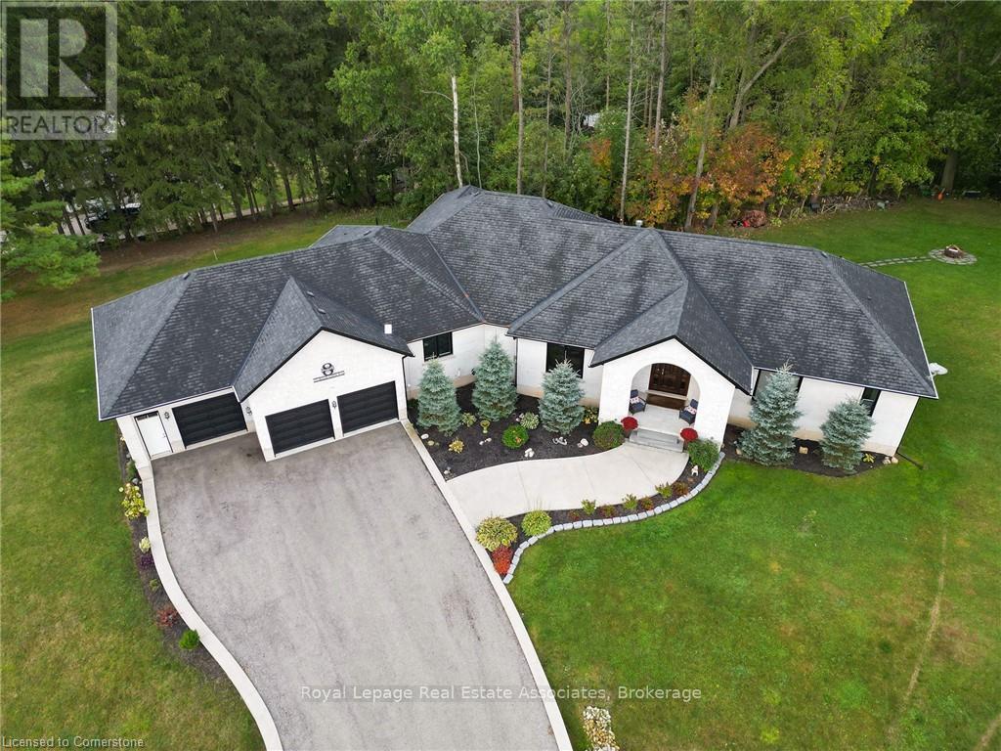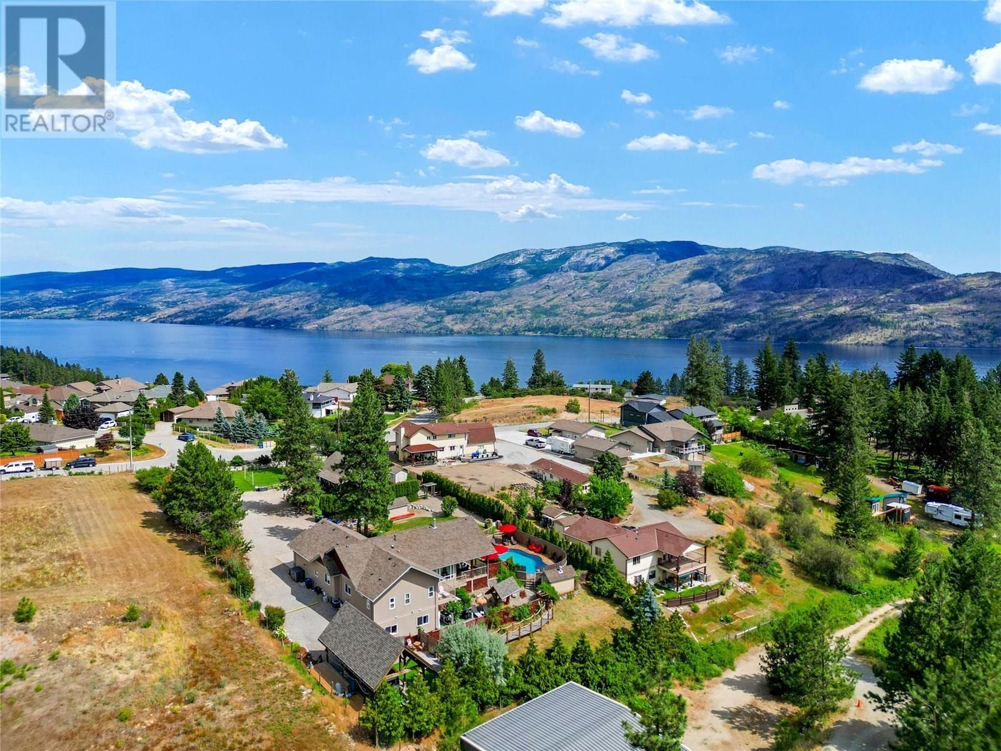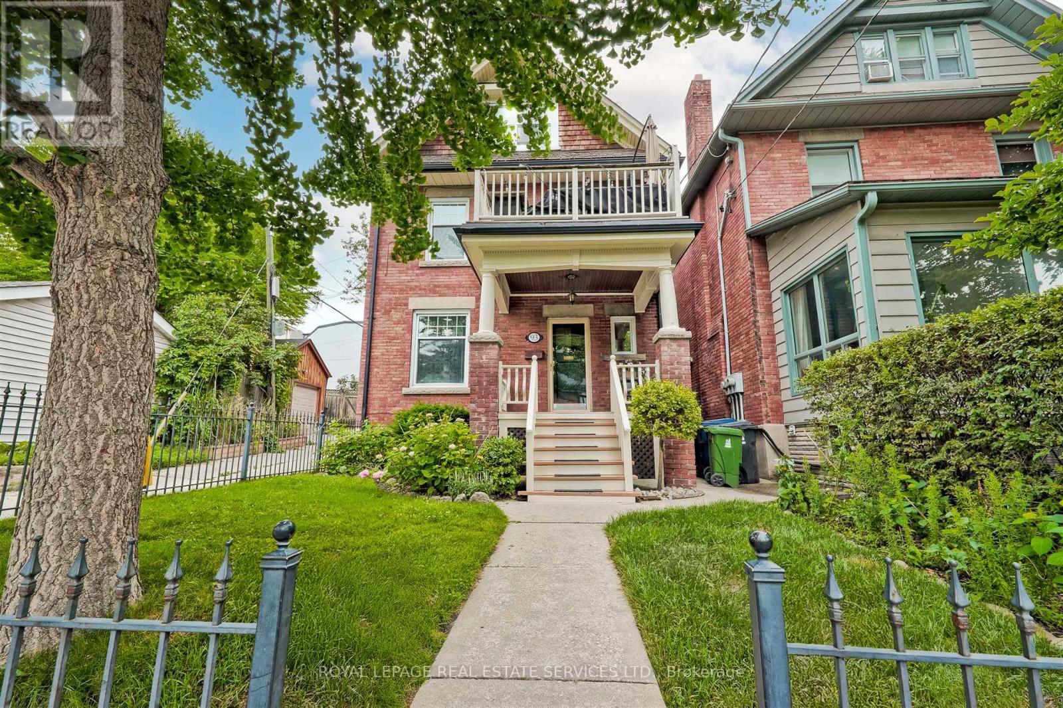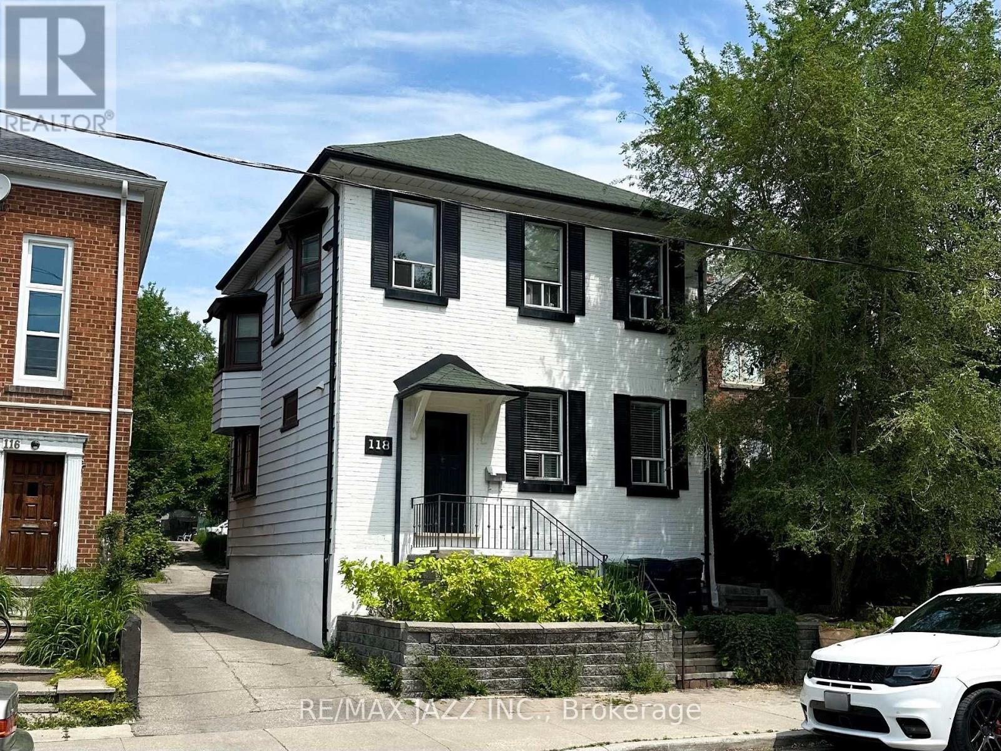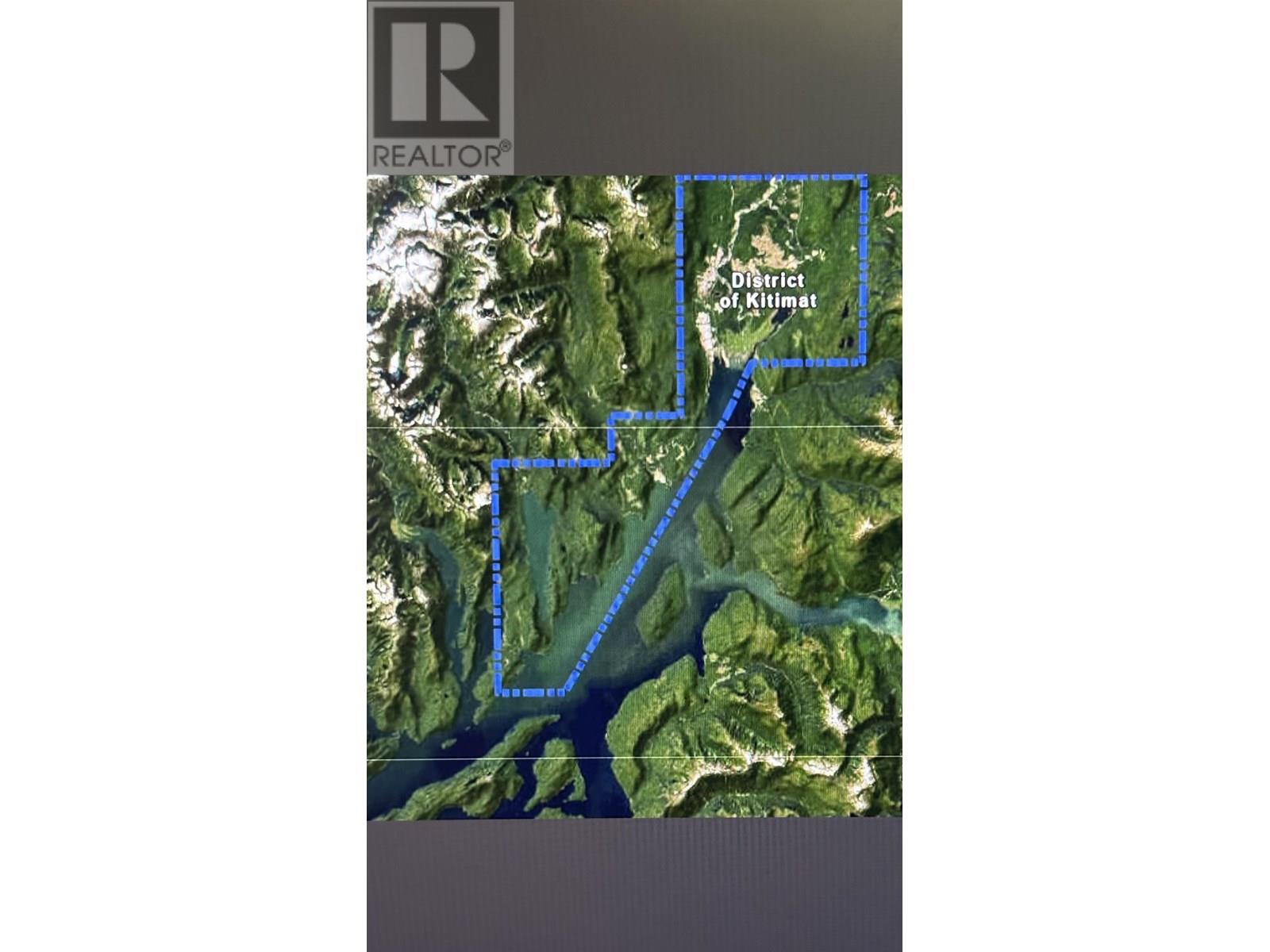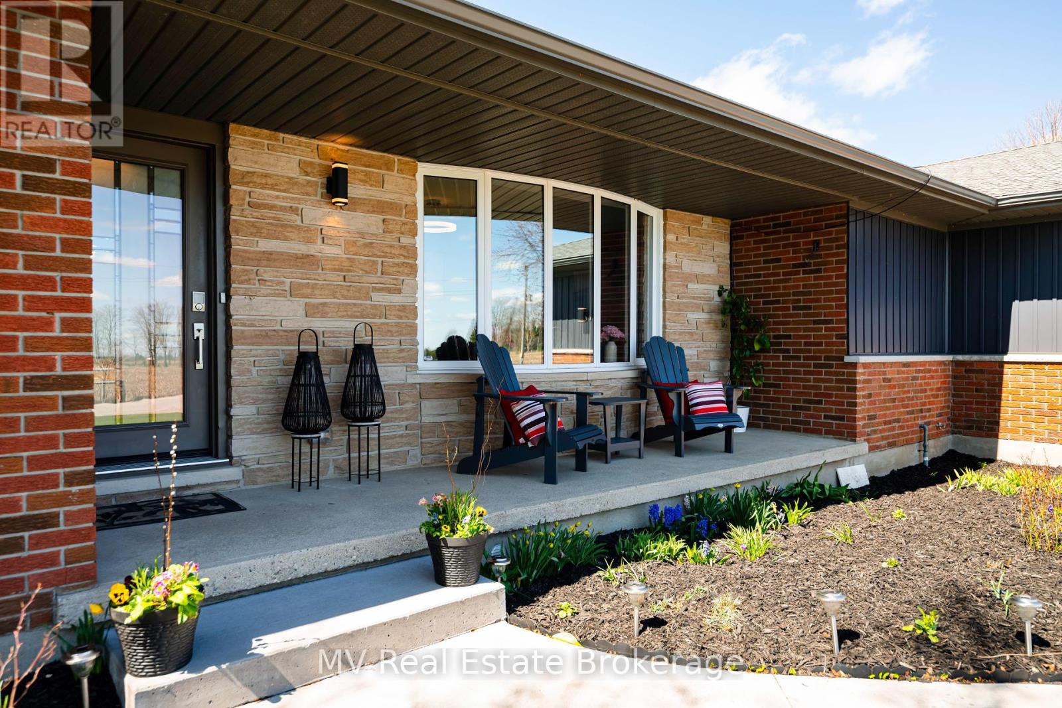8 - 325 Mclean School Road
Brant, Ontario
A Private Estate Where Luxury Meets Nature! Nestled in the peaceful enclave of St. George, Ontario, this exceptional custom-built bungalow is the definition of refined country living. Situated on a private 1-acre lot and surrounded by 10 acres of protected green space, this residence offers over 7,000 sq. ft. of thoughtfully designed living space. Where timeless elegance and everyday comfort come together in perfect harmony. Step through the grand custom door into a dramatic foyer with soaring 16ft cathedral ceilings, setting the tone for what lies ahead. The breathtaking great room, anchored by a striking two-sided fireplace, flows effortlessly into a chef-inspired kitchen featuring top-of-the-line appliances, abundant cabinetry, and a walk-in pantry (currently transformed into a charming coffee nook). A formal dining room, cozy breakfast area, and intimate sitting room complete the main living space with grace and warmth. The main floor boasts four bedrooms, including a serene, and spacious primary suite offering the perfect escape. A well-appointed laundry/mudroom adds function without compromising style. Head downstairs to the ultimate entertainers dream. Over 3,000 sq. ft. of finished space that includes a custom wet bar, expansive rec and games rooms, and three additional bedrooms. There's even a cold room for extra storage behind the bar. Outdoors, enjoy panoramic views, tranquil walking trails, and your own heated workshop. Car collectors will love the oversized garage with space for up to nine vehicles. Located just 10 minutes from both Cambridge and Brantford, this home offers the rare combination of total privacy with unbeatable convenience. This is more than a home ... its a sanctuary, a statement, and a lifestyle. (id:60626)
Royal LePage Real Estate Associates
5120 Cousins Road
Peachland, British Columbia
Beautiful Peachland Paradise with incredible income potential. This private 1-acre estate features a spacious main house with 5 bedrooms, 3.5 bathrooms, gas fireplaces, tile and hardwood floors. The modern kitchen boasts shaker-style cabinets, granite counters, an island, dining area and SS appliances. While the primary bedroom includes a walk-in closet, a luxurious ensuite with a separate water closet, double vanity and walk-in shower with a dual entrance and body jets. Large windows throughout the house flood the interior with natural light and the serene views can be enjoyed in nearly every room. The charming carriage house offers 2 bedrooms and a cozy gas fireplace. Enjoy a heated saltwater pool, covered RV port, picnic area, garden, a versatile games area and three sheds on the beautifully landscaped property. Backing onto a pasture and ALR land, this serene oasis also includes a covered patio, NG hookup, is wired for a hot tub, and deck access from the primary bedroom. With extra parking, great neighbours and a suite-able layout. Don't miss this true gem offering luxurious resort-like living just minutes from downtown and the beach, with fantastic investment opportunities. (id:60626)
2 Percent Realty Interior Inc.
91b Park Street W
Mississauga, Ontario
Nestled on a quiet dead-end street in the heart of highly desirable Port Credit, this stunning home offers approximately 4,000 sq ft of refined living space. Designed with elegance and functionality in mind, it features an open-concept living and dining area with soaring 10-ft ceilings and an abundance of natural light. The heart of the home is the incredible designer kitchen, showcasing a large center island, quartz countertops, custom backsplash, and top-of-the-line appliances, perfect for both daily living and entertaining. The dazzling family room walks out to a spacious deck overlooking the beautifully landscaped backyard, creating a seamless indoor-outdoor experience. A large skylight above the staircase fills the home with even more sunlight, adding to the airy and inviting feel. The fully finished walkout basement offers endless possibilities, ideal as an entertainment space or a private in-law/nanny suite. An exceptional opportunity in one of Mississauga's most coveted neighbourhoods. This home delivers outstanding value and must be seen to be fully appreciated. (id:60626)
RE/MAX West Realty Inc.
93 Medland Crescent
Toronto, Ontario
Exceptional Multi-Unit Property in High Park North! Welcome to 93 Medland Crescent, a beautifully maintained and thoughtfully updated property in the heart of High Park North, one of Torontos most sought-after neighbourhoods. This elegant home offers a rare investment or end-user opportunity with three fully renovated units and charming curb appeal behind a classic wrought iron fence. Zoned as a legal duplex, the property includes: Main floor/2nd floor unit - a spacious and stylish bi-level suite with a main floor powder room, Juliette balcony off the upper bedroom and a private outdoor patio and garden perfect for entertaining or quiet relaxation. The 2nd/3rd floor unit - this bright and airy renovated open concept bi-level 2 bedroom suite features hardwood floors, skylights and a gas fireplace. The updated kitchen opens onto a large treetop deck, and one of the bedrooms doubles perfectly as a home office or studio space. On the lower level you will find a one bedroom suite with a modern and efficient layout boasting high ceilings, luxury vinyl flooring and a separate sleeping area. Additional highlights include shared laundry facilities, a rear parking space, and a welcoming community feel, supported by wonderful, respectful tenants. This versatile and beautifully situated property is perfect for investors seeking solid income potential, or for end-users looking to live in one unit while enjoying rental income from the others. Just steps to the subway, High Park, the Junction, top-rated schools, shops, cafes, and restaurants - 93 Medland Crescent is an exceptional opportunity in a truly unbeatable location. (id:60626)
Royal LePage Real Estate Services Ltd.
1045 Bear Creek Lane Unit# 7
West Kelowna, British Columbia
Welcome to Knights View Estates, the Okanagan's newest collection of premier estate lots! This gated, private community will offer 9 oversized lots at a minimum of 2.48 acres in size, all with incredible lake and city views while being just a 10 minute drive to downtown Kelowna. These lots have unobstructed views of Downtown Kelowna and are elevated off the water to create clear sightlines of Okanagan Lake below. At night, enjoy some of the best city views that the Okanagan has to offer. To the west, enjoy direct access to parkland, guaranteeing privacy. The lots offer prepared, flat building profiles accessible by a paved private strata road that allows for a sizeable estate-style home, and are serviced with water, electrical, gas, and cable. The lots will have substantial earthworks completed that shouldn't require additional blasting. Design guidelines are in place to ensure a high standard of building excellence, landscaping, etc yet are not restrictive to an exact style of architecture. Lot 7, boasting 2.49 acres, offers approximately 194' of frontage and a +/- 7,707 square foot building area, allowing for a substantial, linear home with plenty of design options. This is your chance to get into a premier community that is close to downtown, parkland, all of West Kelowna's amenities, wineries, and more! Freehold title! Filed disclosure statement for all relevant details on this development. The property is gated and requires an appointment to view; please inquire! (id:60626)
Sotheby's International Realty Canada
118 Eastwood Road
Toronto, Ontario
Welcome to 118 Eastwood Road! This rare and versatile property offering a huge 30' x 234' lot, and featuring four separate, self-contained units, perfect for investors, multi-generational living, or those seeking lucrative rental income. One unit has two kitchens and two washroom, easily converted to two separate units, making a total of 5 self contained units if the buyer wanted to apply for approval. Each unit features its own private entrance, ensuring privacy and independence for all occupants. Bathed in natural light throughout, the home boasts thoughtfully designed interiors with spacious layouts and modern finishes. Whether you're looking to live in one unit and rent the others, or lease all five for maximum return, the flexible configuration supports a variety of lifestyle and investment strategies.Situated in a highly desirable Toronto neighbourhood, this property is close to transit, schools, shopping, and parks-making it attractive to both short-term and long-term tenants. The generous parking capacity is a rare find in the city, with ample space for residents and guests alike. Don't miss this unique chance to own a high-yield property with endless potential in one of Torontos most sought-after locations. (id:60626)
RE/MAX Jazz Inc.
6029 Kitimat Village Road
Kitimat, British Columbia
Great opportunity for developers to get into the growing market in beautiful Kitimat, B.C. This piece of land spans approximately 41 acres of gentle sloping land at the entrance of Kitimat overlooking the Douglas Channel. This property is one of the last few parcels of land available to develop either a subdivision or combination of commercial and residential structures that overlooks the vast ocean views. (id:60626)
RE/MAX Coast Mountains - Kitimat
905 Rivers Edge Dr
Nanoose Bay, British Columbia
Nestled in the prestigious enclave of Rivers Edge, Nanoose Bay, 905 Rivers Edge Drive epitomizes understated luxury on a sprawling 3-acre estate. This meticulously crafted property harmonizes natural beauty with refined living, offering a distinguished 3-bedroom, 3-bathroom main residence adorned with panoramic views of nature from every window. A standout feature of this estate is its detached carriage home, providing an additional bedroom and full bathroom and a versatile living space ideal for guests or personal retreats which sits above a well-appointed workshop that caters to creative pursuits or practical needs, enhancing the estate's appeal for both leisure, hobbyist or work. The grounds surrounding the estate are a masterpiece of landscaping, meticulously designed to complement the natural surroundings. Manicured lawns, hidden hand dub ponds, vibrant gardens, and mature trees create a serene ambiance that invites outdoor relaxation and al fresco entertaining. Beyond its tranquil setting, 905 Rivers Edge Drive offers unparalleled privacy and accessibility to trail systems just outside your fully fenced acreage, making it a rare find in Nanoose Bay's real estate market. Residents enjoy the perfect balance of seclusion and convenience, with local amenities, outdoor activities, and coastal charm just moments away. For those seeking a retreat that seamlessly blends sophistication with natural beauty, this estate represents an exceptional opportunity to indulge in West Coast living at its finest. Whether as a permanent residence or a cherished getaway, 905 Rivers Edge Drive promises a lifestyle of elegance and tranquility amidst one of Vancouver Island's most desirable communities. (id:60626)
RE/MAX Anchor Realty (Qu)
13762 Loyalist Parkway
Prince Edward County, Ontario
Welcome to a rare gem in the heart of Prince Edward County, a thriving, established cidery (Crimson Cider Company) nestled in a high-visibility tourist destination, where rustic charm meets modern luxury. The cidery boasts a modernized tasting room with a stamped concrete patio, firepit area, and ample parking for guests. A separate production building/workshop (approx 2000 sq ft) supports ongoing operations, while a large private driveway sets the home apart from the business for added privacy. The property showcases a beautifully maintained, sprawling ranch-style bungalow offering the perfect blend of rural tranquility and contemporary elegance. This gorgeous home is beautifully maintained. It features an open concept main floor layout with stunning upgrades, a walk-out basement, 3+2 bedrooms, 3 bathrooms, temperature controlled wine cellar closet, large deck with incredible views, and an attached 2 car garage. Enjoy breathtaking panoramic views of the picturesque countryside through large windows through every direction in the home. The property is approximately 23 acres with large driveway and good-sized parking area. Tons of property for potential vineyard, and gardens. There is even a spring fed pond on the property. This is more than a home, its a lifestyle and a business opportunity wrapped into one stunning package. (id:60626)
Real Broker Ontario Ltd.
13762 Loyalist Parkway
Prince Edward County, Ontario
Welcome to a rare gem in the heart of Prince Edward County, a thriving, established cidery (Crimson Cider Company) nestled in a high-visibility tourist destination, where rustic charm meets modern luxury. The cidery boasts a modernized tasting room with a stamped concrete patio, firepit area, and ample parking for guests. A separate production building/workshop supports ongoing operations, while a large private driveway sets the home apart from the business for added privacy. The property showcases a beautifully maintained, sprawling, ranch-style bungalow offering the perfect blend of rural tranquility and contemporary elegance. Step inside to discover 3+2 generously sized bdrms, ideal for family living or guest accommodations. The heart of the home is a chef's dream kitchen, adorned with quartz counters combined with convenient butcher block areas, a prep sink, built-in appliances including a 5-burner gas cooktop, a stylish backsplash, a lengthy breakfast bar, and an oversized walk-in pantry, all thoughtfully designed for seamless entertaining and culinary creativity. The kitchen flows effortlessly into the dining room, perfect for hosting memorable gatherings and overlooks the living room, providing a fabulous entertaining space. Enjoy breathtaking panoramic views of the picturesque countryside through large windows in every direction. The spacious primary bedroom offers a peaceful retreat with built-in cabinetry, a walk-in closet, and a spa-like ensuite complete with double sinks and a soaker tub. The sun-filled, finished walk-out basement features a vast rec room, games area, office, ample storage, a 3-piece bathroom, and a custom temperature-controlled wine closet. A convenient mudroom connects to the garage, adding everyday functionality. Tons of property for potential vineyard, and gardens. There is even a spring fed pond on the property. This is more than a home, its a lifestyle and a business opportunity wrapped into one stunning package. (id:60626)
Real Broker Ontario Ltd.
15032 70a Avenue
Surrey, British Columbia
Welcome to this spacious and thoughtfully designed 6bd, 4bth home in a desirable Surrey nbhd. Built in 1989, this 2story residence offers nearly 2,910 sqft of comfortable living space & its on one of the largest lots in the area, providing both privacy & rm to grow. Ideal for families or multi-generational living, this home features 2 prim. bdrms, 1 on the main flr & 1 upstairs, each complete with a private ensuite. Enjoy in-flr heating throughout & a high-efficiency on-demand hot water systm installed in Dec. 2022, ensuring year-round comfort & convenience. The interior offers gener. living and dining spaces, a grt ktn, and rm for everyone to spread out. Step outside to a spacious yard with a perfect setting for gdning, entertaining, or simply relaxing. Add. highlights incl. a double car garage & a prime location just minutes from an elementary School, a lovely nearby park, shopping, & everyday amenities. This home offers the space, layout, and location that make it a standout oppor. in the market. A must see (id:60626)
Coldwell Banker Executives Realty
8378 Wellington Road 22
Centre Wellington, Ontario
Rural Luxury with Multigenerational Potential. Welcome to your own slice of country paradise! This beautifully renovated 4+2 bedroom, 2+1-bathroom Carpet-Free bungalow sits on a 1.33-acre lot and offers over 2,370 sq ft on the main level, plus a full walkout basement with a separate 2-bedroom in-law suite perfect for multigenerational living or extended family. Every inch of this home has been thoughtfully updated with modern comforts and timeless charm, including: 2 stunning kitchens (renovated in 2018 & 2019) 3 updated bathrooms Major addition added in 2019. New flooring, paint, lighting, windows, and roof. Dual propane furnaces & A/C units, New septic system & propane BBQ hookups Partially finished walkout basement with egress window & rough-in bath. Enjoy endless sunsets from the oversized deck, soak in the hot tub (2020), or cool off in the outdoor pool while kids play and guests gather by the custom firepit. The home also features an oversized double garage and a separate almost 2,600 sq ft shop, perfect for hobbies, storage, or home-based business potential. Extensively landscaped with retaining walls, poured concrete walkways, fencing, and lush perennial gardens there's nothing left to do but move in and enjoy. Located just minutes from Guelph, Fergus, and Rockwood, this property offers the serenity of rural living without sacrificing convenience. Close to schools, parks, the community sports plex, Wildwinds Golf Course and just down the road from the local Cox Creek Winery. If you're looking for a turnkey countryside escape that checks all the boxes for space, style, and versatility this is the one! (id:60626)
Mv Real Estate Brokerage

