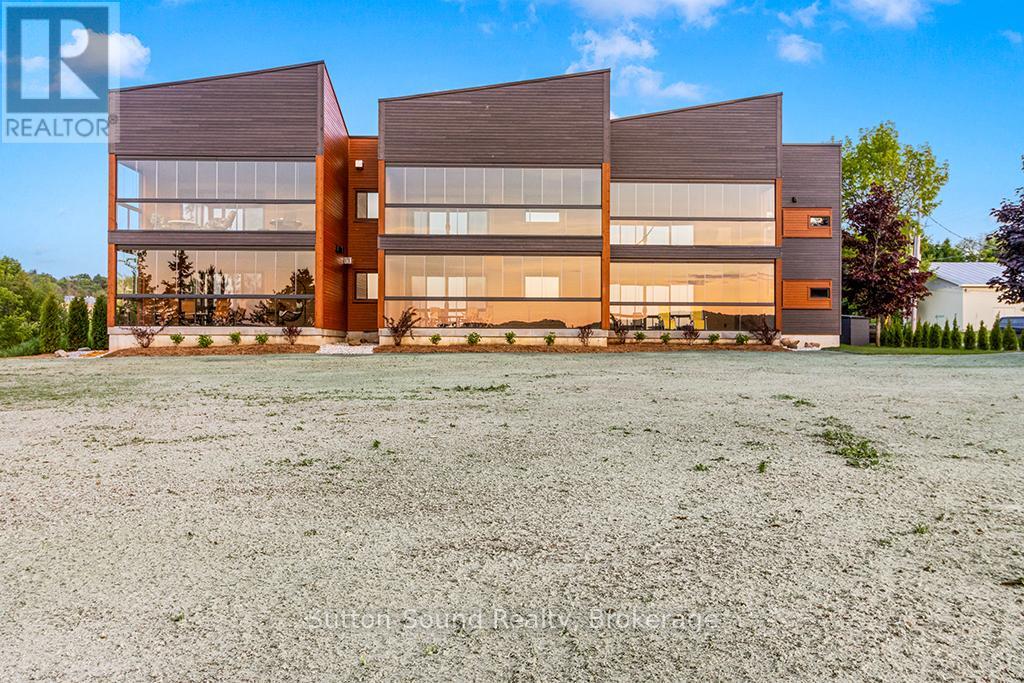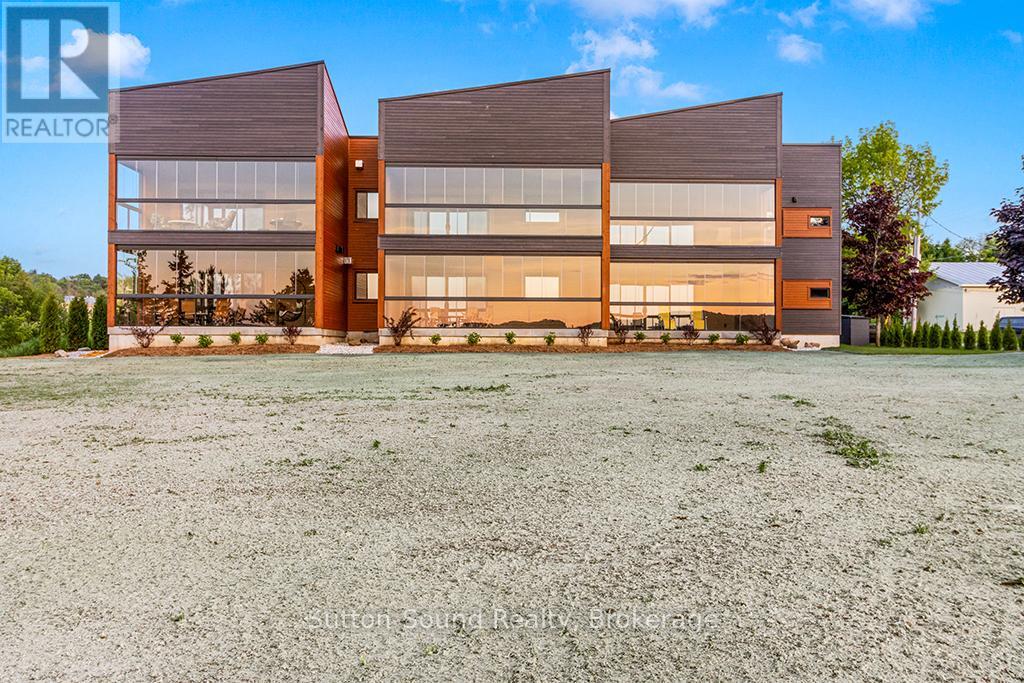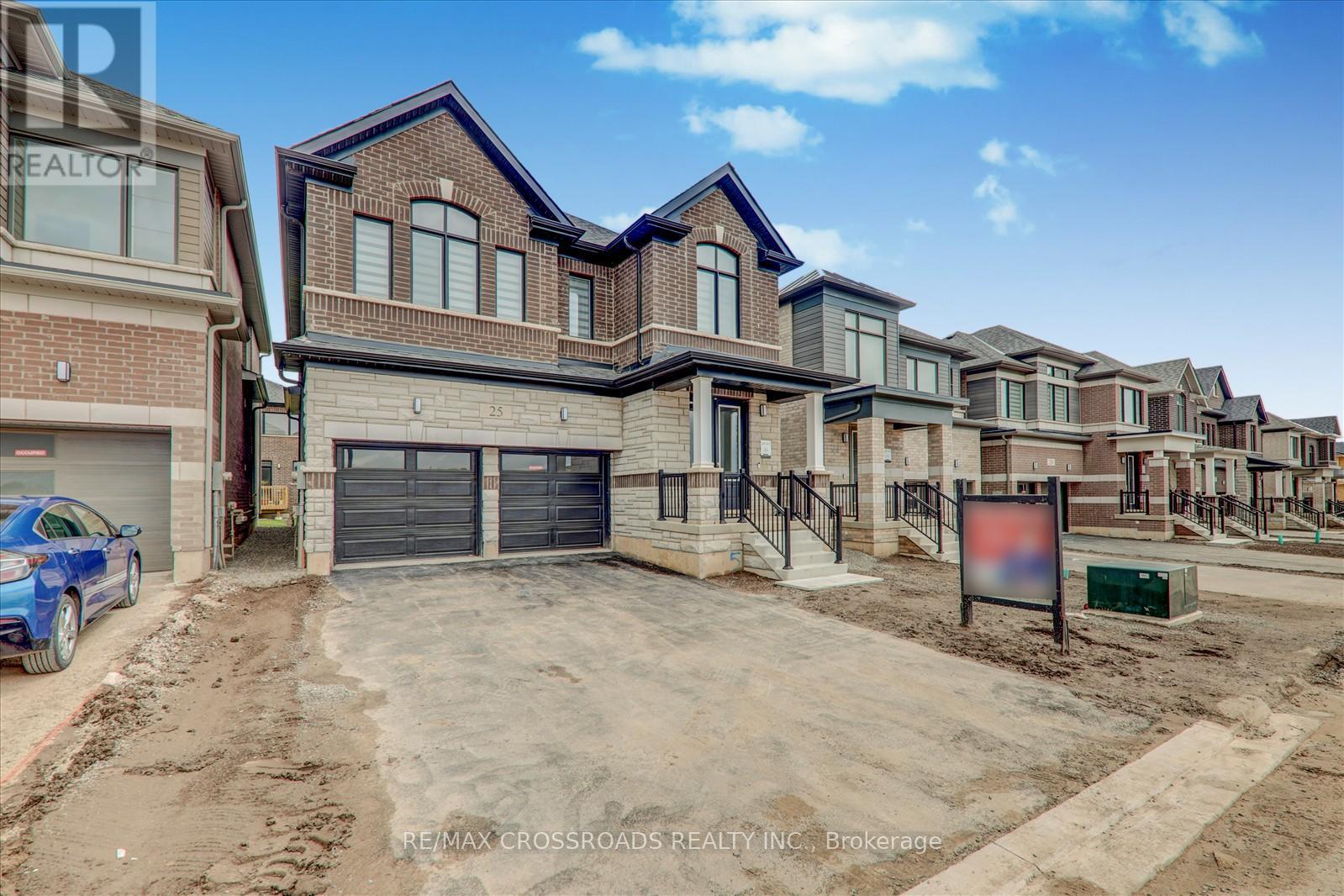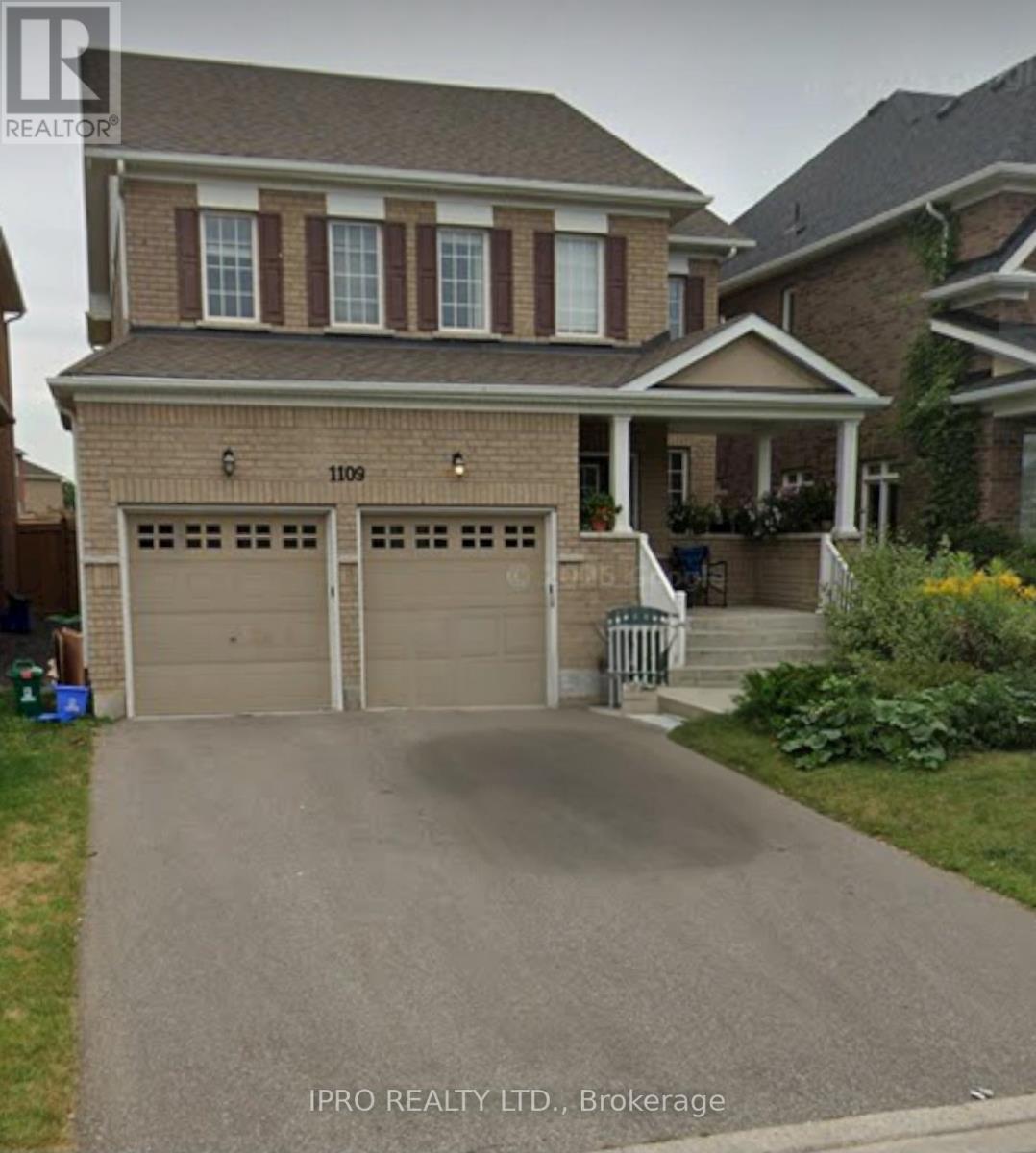122 Muirland Crescent
Brampton, Ontario
Discover your perfect rental in the prime location of Brampton: a beautifully renovated 4- bedroom home in a mature, family-friendly neighborhood. This property features modern updates, a spacious living and dining area, a large kitchen with a cozy breakfast nook. Enjoy updated bedrooms and bathrooms, a fully fenced big backyard with a private deck, a 1-car garage, and an extra parking spots on the driveway. Few minutes walk to public transit, and local amenities. Tenant will pay 70% utility. (id:60626)
Century 21 Green Realty Inc.
120 Elford Drive
Clarington, Ontario
Welcome to this beautifully upgraded family home on a premium corner lot with no neighbours on one side. Featuring a custom kitchen that walks out to a spacious backyard, perfect for gatherings and kids at play. Bright, sun-filled interiors, a primary bedroom with walk-in closet and 4-piece ensuite, plus updated flooring, pot lights, and modern fixtures throughout. Conveniently close to highways, shopping, amenities, and nature trails, this is a wonderful place to call home! ** This is a linked property.** (id:60626)
Revel Realty Inc.
605 - 2a Church Street
Toronto, Ontario
Experience The Ultimate In Urban Living In This Stunning Condo Featuring 2 Bedrooms And 2 Baths With 809 Sq Ft Of Living Space. Relax On The Huge Balcony, Providing An Additional 204 Sq Ft Of Space, Complete With Patio Furniture. Located In The Heart Of The City, Just Minutes Away From Union Station, The Financial District, St. Lawrence Market, Waterfront, Esplanade And More, This Condo Offers Both Convenience And Style. 1 Parking Spot Is Included. (id:60626)
Homelife Landmark Realty Inc.
437 - 30 Shore Breeze Drive
Toronto, Ontario
Luxurious 2 Bedroom And 2 Bathroom South View Spacious Unit. Primary Bedroom W/3Pc Ensuite Bathroom & W/O To The Balcony To Enjoy The Morning Sun. 2nd Bedroom W/4Pc Semi Ensuite Bathroom & Large Closet. Combined Living & Dining Room W/ Walk-Out To Balcony To Admire The Lake & City Of Toronto. Living Room With A Built-in Electric Fireplace To Enjoy. Great Size Kitchen W/Stainless Steel Appliances, Quartz Countertop And Under Cabinet Light. Full Size Ensuite Washer & Dryer. The Rent Includes 1 Parking And 1 Locker. Yours To Enjoy. (id:60626)
Map Real Estate Services Inc.
2 - 101 Mcgill Street
Toronto, Ontario
Comfortable And Convenient Townhouse In The Heart Area Of Toronto Downtown, 1+1 Parking Spots. Steps To Subway, TTC, Supermarket, TMU, U Of T. Bay View Window In Living Room, Private Garage & Driveway. Large Roof Top Terrace. Walking Distance To Eaton Centre, Yorkville, Entertainment District, And Many Other Attractive Toronto Amenities. Pictures are from previous listing. (id:60626)
Real One Realty Inc.
Gph 06 - 18 Valley Woods Road
Toronto, Ontario
Experience luxury living in this stunning and spacious penthouse unit featuring floor-to-ceiling windows that flood the space with natural light. This unique 2-bedroom + large den, 2-bathroom suite boasts approximately 1,150 sq ft of beautifully upgraded living space.Key Features & Upgrades:9-foot ceilings with LED pot lights throughout Vaulted 10-foot ceilings in the living area for an airy, open feel, Custom-designed kitchen with stainless steel appliances and quartz countertops, New engineered hardwood floors throughout, New modern light fixtures and renovated bathrooms, Open-concept living and dining area perfect for entertaining, Split bedroom layout for added privacy, Spacious den with a door ideal as a home office or guest space, Large private terrace offering breathtaking views of the city skyline. This penthouse is truly a rare find combining high-end finishes, smart layout, and spectacular views. Don't miss this incredible opportunity to live in luxury at Bellair Gardens! (id:60626)
Revel Realty Inc.
203 - 535 Isaac Street
South Bruce Peninsula, Ontario
Introducing 535 Isaac St, Wiarton: A Waterfront Paradise Like No Other. Welcome to 535 Isaac St, Wiarton, where an unprecedented opportunity awaits you on the stunning shores of Georgian Bay. This exciting new waterfront development in the picturesque town of Wiarton promises an exceptional living experience with breathtaking views of Colpoys Bay. **Property Highlights:** - Stunning Waterfront Location:Nestled along the pristine shores of Georgian Bay, offering spectacular views and direct access to the water. - **Spacious Living:** Each unit boasts three bedrooms and two bathrooms, with living spaces ranging from 1,750 to 1,900 square feet. - High-Quality Features and Finishes:** Enjoy 9 ft ceilings, custom cabinetry, and large kitchen islands with a sleek European design. - **Mature Residence Building 55 plus age group or Mature Professionals: Thoughtfully designed to blend with the natural beauty of the surroundings. - **Enclosed Glass Patios:** Each unit includes a spacious enclosed glass patio of 350+ square feet, perfect for enjoying the views year-round. - **Community Amenities:** Residents can take advantage of the community BBQ, fire pit, and dock, fostering a sense of community and outdoor enjoyment. - **Convenient Parking:** Each unit comes with a single vehicle garage plus additional parking spaces available. **Why Choose 535 Isaac St, Wiarton?** - **Beautiful Sunsets:** Witness the most stunning sunsets over the bay, creating a serene and picturesque living environment. - **Views of the Escarpment:** Enjoy the natural beauty and tranquility provided by the nearby escarpment, enhancing the scenic views. - **Ideal for Outdoor Enthusiasts:** With direct access to the water and community amenities that Wiaton has to offer. This unique waterfront development is unlike anything Wiarton has ever seen. Dont miss your chance to be part of this exclusive community. Embrace the best of waterfront living at 535 Isaac St, Wiarton your new home awaits! (id:60626)
Sutton-Sound Realty
103 - 535 Isaac Street
South Bruce Peninsula, Ontario
Introducing 535 Isaac St, Wiarton: A Waterfront Paradise Like No Other. Welcome to 535 Isaac St, Wiarton, where an unprecedented opportunity awaits you on the stunning shores of Georgian Bay. This exciting new waterfront development in the picturesque town of Wiarton promises an exceptional living experience with breathtaking views of Colpoys Bay. **Property Highlights:** - Stunning Waterfront Location:Nestled along the pristine shores of Georgian Bay, offering spectacular views and direct access to the water. - **Spacious Living:** Each unit boasts three bedrooms and two bathrooms, with living spaces ranging from 1,750 to 1,900 square feet. - High-Quality Features and Finishes:** Enjoy 9 ft ceilings, custom cabinetry, and large kitchen islands with a sleek European design. - **Mature Residence Building 55 plus age group or Mature Professionals: Thoughtfully designed to blend with the natural beauty of the surroundings. - **Enclosed Glass Patios:** Each unit includes a spacious enclosed glass patio of 350+ square feet, perfect for enjoying the views year-round. - **Community Amenities:** Residents can take advantage of the community BBQ, fire pit, and dock, fostering a sense of community and outdoor enjoyment. - **Convenient Parking:** Each unit comes with a single vehicle garage plus additional parking spaces available. **Why Choose 535 Isaac St, Wiarton?** - **Beautiful Sunsets:** Witness the most stunning sunsets over the bay, creating a serene and picturesque living environment. - **Views of the Escarpment:** Enjoy the natural beauty and tranquility provided by the nearby escarpment, enhancing the scenic views. - **Ideal for Outdoor Enthusiasts:** With direct access to the water and community amenities that Wiaton has to offer. This unique waterfront development is unlike anything Wiarton has ever seen. Dont miss your chance to be part of this exclusive community. Embrace the best of waterfront living at 535 Isaac St, Wiarton your new home awaits! (id:60626)
Sutton-Sound Realty
25 Player Drive
Erin, Ontario
Brand New and Never Lived In! This Luxurious Cachet Homes Residence Is Located In The Heart Of Erin and Features 4 Spacious Bedrooms and 3.5 Bathrooms. A Grand Double-door Entry Opens To A Bright, Open Concept Layout With 9-foot Ceilings, Large Windows, A Beautifully Stained Oak Staircase With Iron Pickets, and Elegant Engineered Hardwood Flooring. The Gourmet Kitchen Is A Chef's Dream, Complete With Quartz Countertops and Stainless Steel Appliances. Upstairs, Enjoy The Convenience Of Second-Floor Laundry and a Stunning Primary Suite With A 5-piece Ensuite and Walk-in Closet. A Second Bedroom Offers a Private 4-piece Ensuite-Perfect For Guests Or Extended Family-While The Remaining Two Bedrooms Are Connected By A Stylish Jack & Jill Bathroom. The Unfinished Basement Provides Endless Potential For Your Personal Touch. Long Drive way & No side walk way. Ideally Located Close To Schools, Parks, Shopping, and Dining. This Home Combines Luxury, Comfort, and Convenience-Don't Miss This Incredible Opportunity!. (id:60626)
RE/MAX Crossroads Realty Inc.
2607 - 88 Scott Street
Toronto, Ontario
Stunning SE corner 1 bedroom + large den with balcony, parking & locker at 88 Scott. Bright, spacious suite overlooking Berczy Park and lake views in the heart of the financial district. 9 ft smooth ceilings, floor-to-ceiling windows, custom roller shades, laminate floors, built-in European appliances, quartz counters, Corian island with storage, filtered water tap, and 4-piece double-access ensuite bath. Steps to St. Lawrence Market, Union Station/UP Express, PATH, shops, dining and more. Exceptional building amenities: indoor pool sky lounge, gym, spin studio, BBQ terrace and more! (id:60626)
Royal LePage Terrequity Realty
A3 - 65 Watergarden Drive
Mississauga, Ontario
Located in the heart of Mississauga, this stunning luxury townhome by Pinnacle International boasts 1,562 sq. ft. of exquisite living space, featuring 3 generous bedrooms and 3 full bathrooms. With 10 ft smooth ceilings and expansive floor-to-ceiling windows, the home is flooded with natural light, creating a warm and inviting atmosphere. The high-end kitchen is equipped with modern stainless steel appliances, including a stove, refrigerator, built-in dishwasher, microwave, and washer/dryer. This property is just a short walk from public transit, schools, shops, banks, restaurants, and parks, with easy access to highways and nearby universities. Additional highlights internet included, parking on the same level, and grate amenities that enhance your living experience. You will be truly impressed! (id:60626)
Bay Street Group Inc.
1109 Nugent Court
Oshawa, Ontario
Welcome To This Perfect Home for Family In The Popular North Oshawa Parkridge Community. WIC in All 4 spacious Bedrooms /Open Concept 9 Ft Ceiling On Main Floor. Living, Dining, Office area, great room with Fireplace. Carpet throughout Main and Second Floor. Tastefully Designed Kitchen With Plenty Of Cupboard Space And Extended Cabinets. Minutes Walk To High & Elementary Schools, Legends Community Center, Park, Walmart, Oshawa Smart Centre. 2 Mins Drive To Hwy407, Less Then 10 Mins Drive To Hwy4Ol, Go Train Station, Uoit, Durham College, Oshawa Airport, Golf Club. Entire house also available for lease at a negotiated price. Basement listed separately under (MLS # E12253651) (id:60626)
Ipro Realty Ltd.














