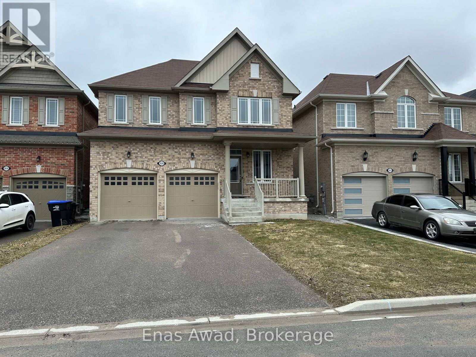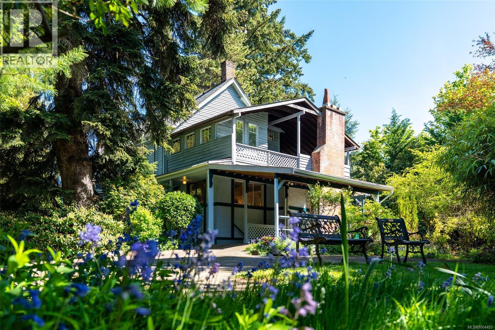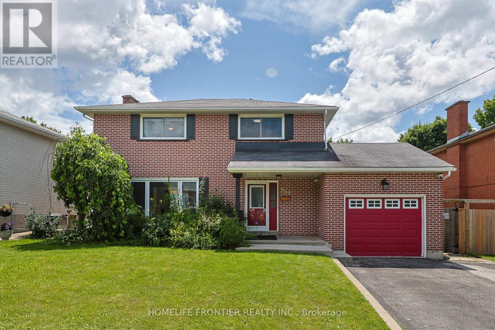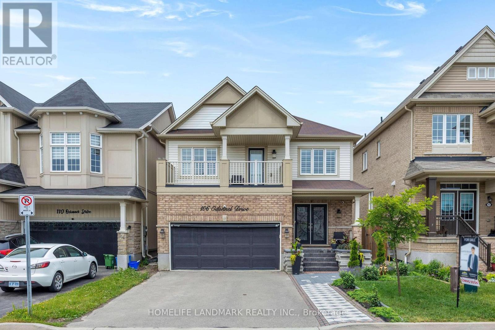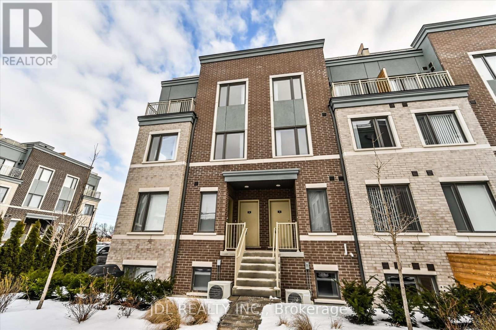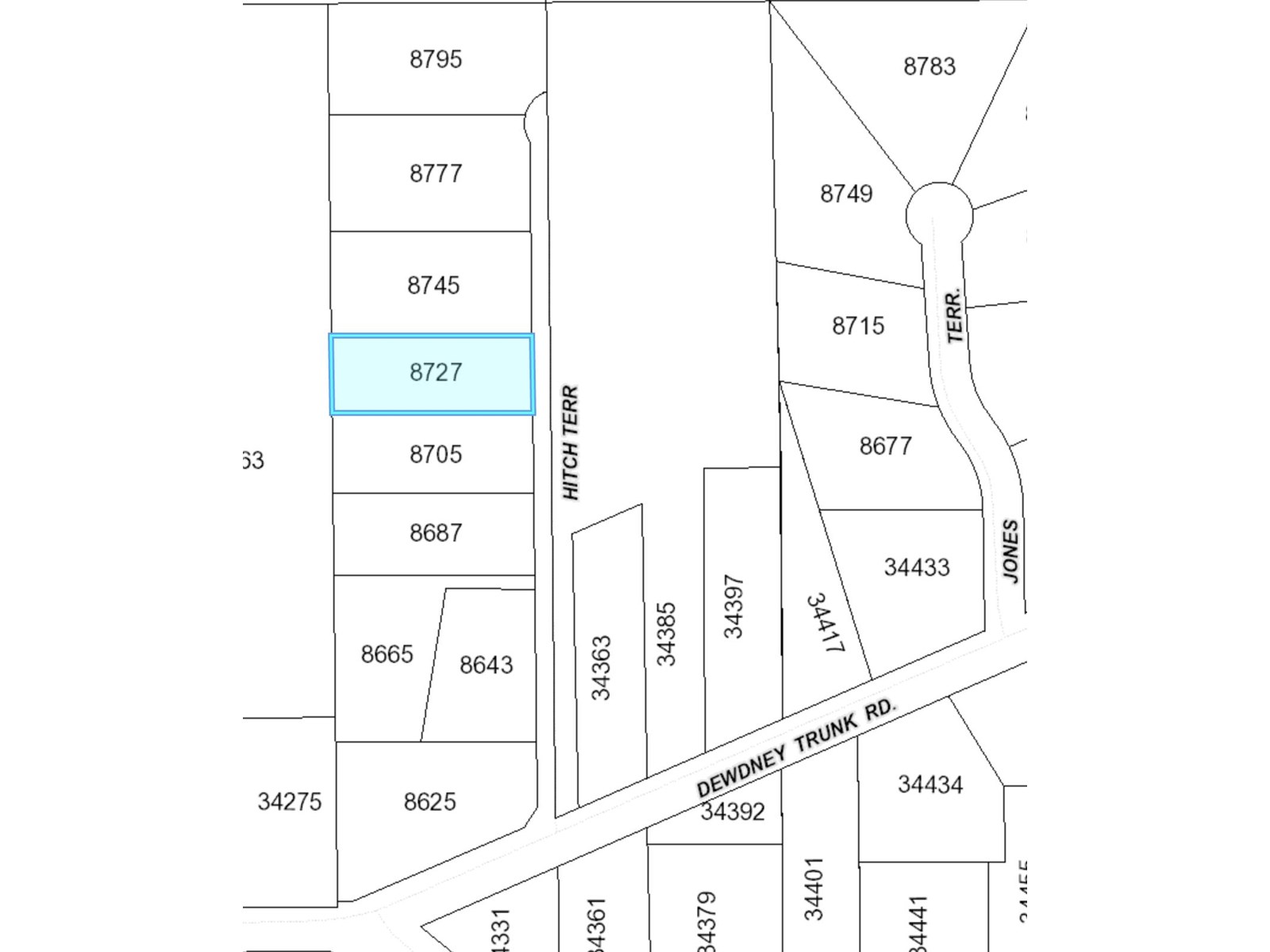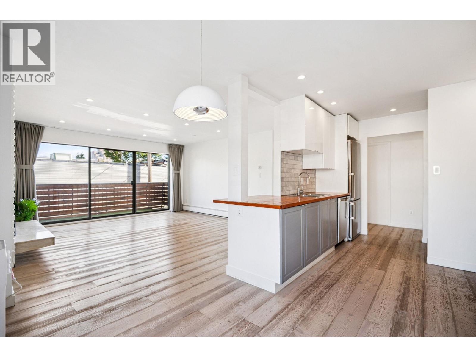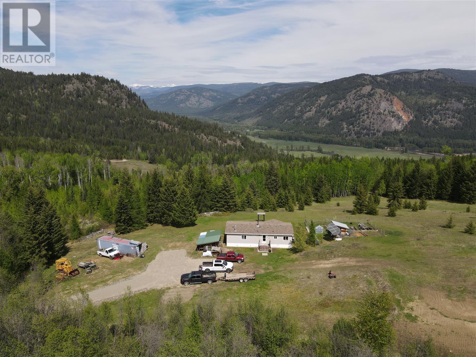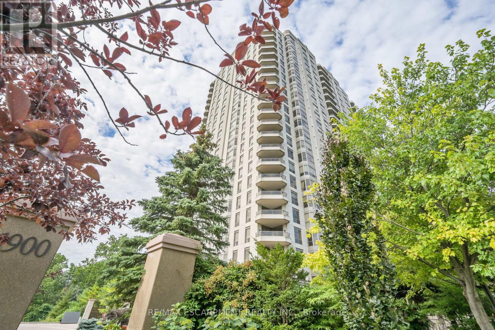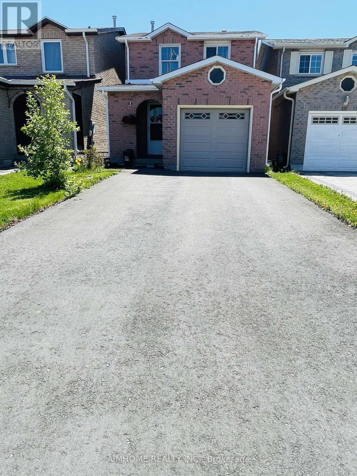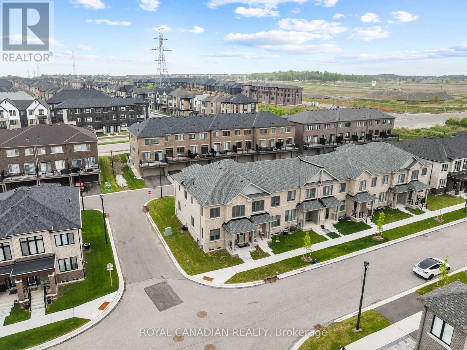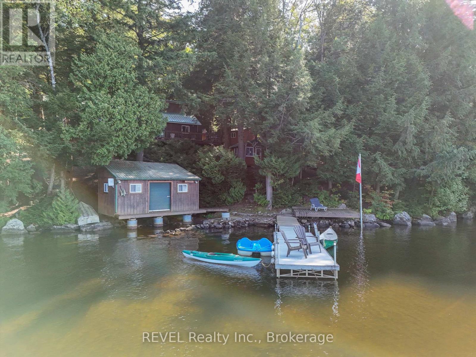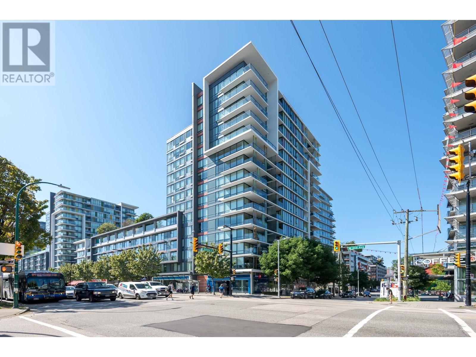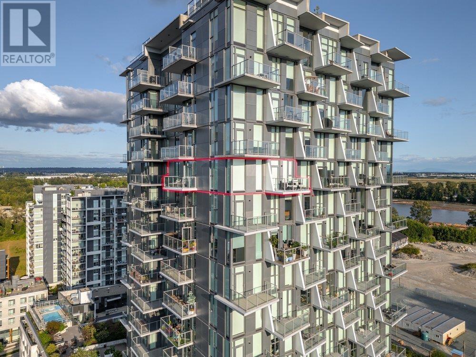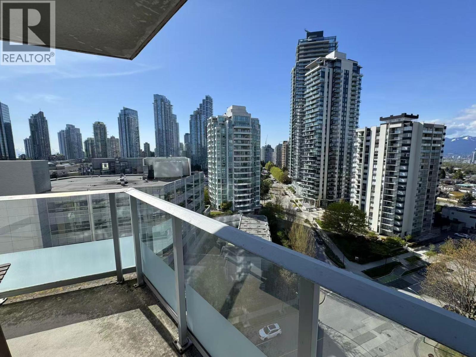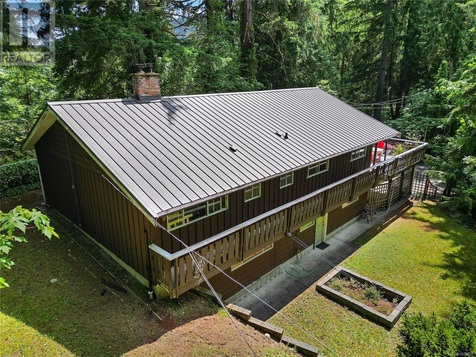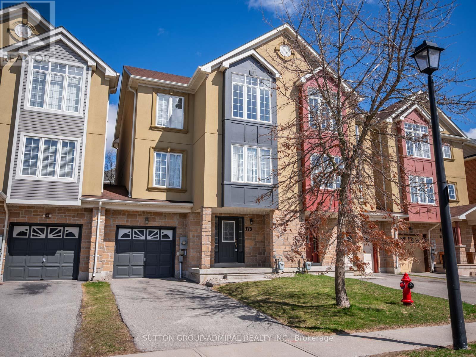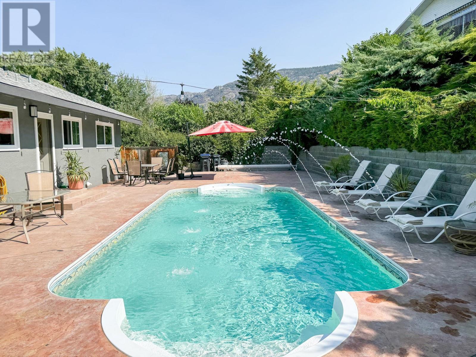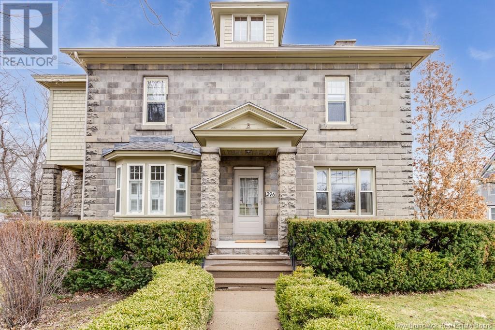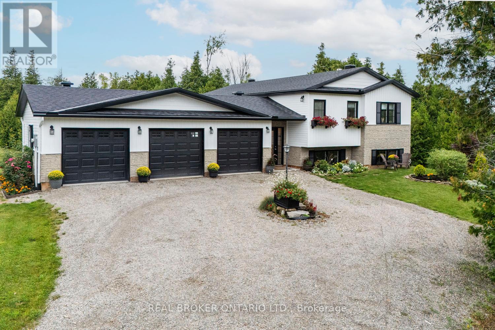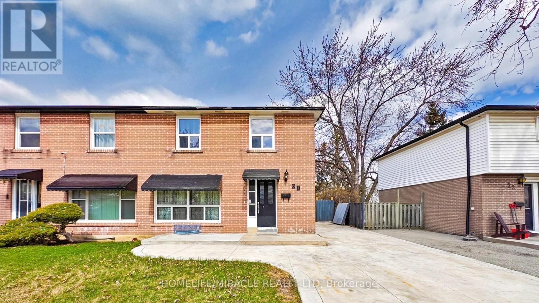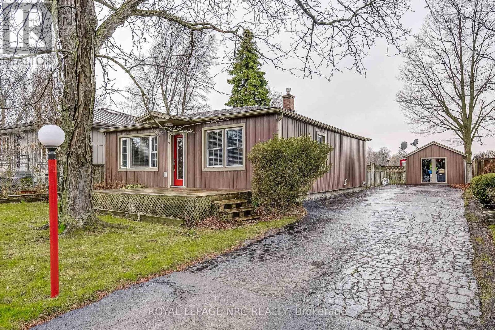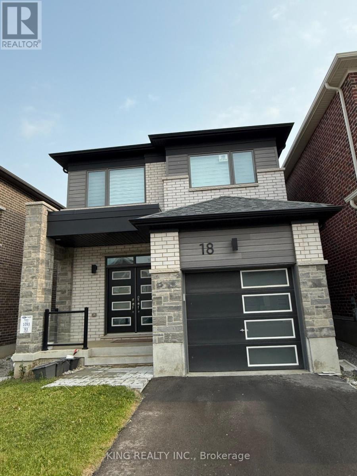1026 Green Street
Innisfil, Ontario
Mere Posting. For more information please click on "More Information" Link Below. Exceptional Home in a Desirable Location!Nestled in a sought-after neighborhood, this stunning property offers modern upgrades, thoughtful design, and an unparalleled setting. This move-in-ready home is perfect for those seeking style, space, and convenience. Key Highlights: Exclusive Basement Access Custom-built separate stairs for effortless entry Driftwood Model A thoughtfully designed home in a vibrant and welcoming community Scenic Ravine Views Enjoy breathtaking natural beauty right outside your door Maximized Parking Space No walkway through the driveway for added convenience Luxury Upgrades Throughout Raised ceilings, premium tiles, and elegantly designed bathrooms Sophisticated Quartz Countertops A sleek and modern touch to elevate the kitchen With an upgraded open backyard space and enhanced basement windows allowing for abundant natural light, this home effortlessly combines elegance and practicality.This empty home is available for immediate possession don't miss the opportunity to make this incredible property yours! (id:60626)
Enas Awad
3 Big Canoe Drive
Georgina, Ontario
Fully Upgraded 4+1Br 5Wr Double Grg Detached W/ Self-Contained Legal Walk-Out Basement Apartment Unit! Located In A Quiet Street In New Subdivision In Southwest of Sutton, Backs To Woods, Open Concept, 9Ft Ceilings, Large Eat-In Kitchen W/ Central Island & S/S B/I Appliances, Many LED Pot-Lits & Upgd Elf's. Quartz C/T's In Kitchen, Servery Area & All Bathrooms. Huge Family Rm W/ Gas Fireplace. Den/Office & Laundry Rm On Main Flr, Directly Access To Grg. No Carpets, Stained Hardwood Floor On Main, Stained Hardwood Stairs, Oversized MBR W/ Large W/I Closet, Ensuite Bathroom W/ Soaker Tub & Glass Shower. 3 Bathrooms on 2nd Floor, All Bedrooms with Ensuite Bath (2 Ensuites & 2 Semi-Ensuites), Very Functional! Rarely Found Walk-Out Legal Basement Apartment for EXTRA INCOME! Newly Renovated W/ Kitchen, Bathroom, 1 Brdm & Own Laundry Rm. Seller Spent $$$$ On This Fully Inspected, Legalized, Self-Contained 2nd Unit! Mins To Hwy 48, Schools, Shopping, Parks & Transit. Move-In-Condition! **Please Note Virtual Staging For Illustration Purpose Only!!!** (id:60626)
RE/MAX Realtron Jim Mo Realty
6184 Alington Rd
Duncan, British Columbia
Discover a spacious family home with a large private yard—perfect for spreading out, gardening, or simply enjoying the peace and quiet while staying close to town. Set on a beautifully treed 0.69-acre lot, this 1903 character home offers a unique blend of privacy, charm, and convenience, with municipal water and sewer. Inside, you'll find classic details like newly refinished hardwood floors, 12-foot ceilings in the living room, and fresh paint throughout. The functional layout features a formal dining room, a bright family room that opens to the deck, and a full-height basement with plenty of storage. Outside, mature landscaping and a stunning redwood tree create a serene, park-like setting. Whether you're tending a garden, relaxing in the shade, or watching the birds, the yard offers beauty and privacy in equal measure. 6184 Alington Rd is a rare opportunity to enjoy space, character, and nature—just minutes from town. A special property like this doesn’t come along often. (id:60626)
RE/MAX Island Properties
267 Grove Street E
Barrie, Ontario
Introducing an exquisite all-brick 2-story home, nestled in the highly sought-after Grove East community! With approximately 2000 sqft of beautifully finished living space, this 4-bedroom, 2-bathroom gem is perfect for families of all sizes. The modern kitchen features a walk-out to a spacious backyard deck, overlooking a private inground pool complete with a gazebo, fire pit, and a fully insulated bunkie equipped with heating, electricity, and comfortable seating. The fully finished basement includes an additional bedroom plus a den, renovated bathroom, a second kitchen, and a separate walk-up entrance. The buyer can generate extra rental income. This stunning home is conveniently located near all amenities, including hospitals, schools, shopping, restaurants, parks, and Highway 400. **EXTRAS** All Appliances, All Light Fixtures and Window Coverings As is. Some pictures are virtual. (id:60626)
Homelife Frontier Realty Inc.
46105 Avalon Avenue, Fairfield Island
Chilliwack, British Columbia
Fairfield Island Beauty with Shop, Hot Tub & Room to Park! Set in a quiet, family friendly neighborhood, this home has it all "” comfort, space & great value. This 4 bdrm, 2 ba gem blends modern comfort with practical upgrades & plenty of space inside and out. Step inside to wide plank laminate flooring & a bright, welcoming layout with 2 bedrooms up & 2 more down. Major updates include a new roof (2010) and high-efficiency furnace with A/C (2021), keeping you cozy year-round. Outside, relax or entertain on the massive covered deck, then unwind in the hot tub. The 100 amp detached shop is ideal for hobbies, storage, or projects, complete with built-in shelving and a workbench. With a carport & space for 5+ vehicles, parking is a breeze. Don't miss the chance to make this treasure your own! * PREC - Personal Real Estate Corporation (id:60626)
Pathway Executives Realty Inc.
6411 Lilac Street
Sechelt, British Columbia
Welcome to WESTWARD ~ Sechelt's most exciting new collection of design forward contemporary Townhomes, contained within a thoughtfully crafted master planned community by an award winning Architect. Setting a new standard on the Sunshine Coast, each residence in this exclusive community is meticulously constructed with attention to detail, unparalleled quality & craftsmanship, all representing the epitome of refined living. Bright, modern & innovative, these homes are a short stroll to the beach while the park spaces foster a strong sense of community. An impressive list of amenities include FireSmart initiatives & cutting-edge sustainability through the Hydraloop water recycling system-both hallmarks of WESTWARD´s commitment to future-forward living. A lifestyle that exceeds expectations. (id:60626)
Royal LePage Sussex
7067 Newson Rd Nw
Edmonton, Alberta
Built by Concept Homes in 2019, beautiful 1,539 sq. ft. bungalow backing onto the lake with fully finished walkout basement in the prestigious Griesbach community. The main floor is open and spacious with 9' ceiling. Living room has big windows with view of the lake and electric fireplace. Dining area with garden door access to the large balcony. Upgraded kitchen with beautiful granite countertops, large island with extended breakfast bar, stainless steel appliances, soft close cabinets, corner windows at the sink area, tiled backsplash, and walk-through pantry. Two bedrooms on the main floor including the primary bedroom with 4 pcs. ensuite and walk-in closet. One 4 pcs. main bath next to the second bedroom. Main floor laundry. The fully finished walkout basement has a second kitchen, large recreation room, two bedrooms; one with ensuite and walk-in closet, and a 4 pcs. bath with laundry area. Fenced and landscaped. Great location, close to all amenities. (id:60626)
RE/MAX River City
6419 Lilac Street
Sechelt, British Columbia
Welcome to WESTWARD ~ Sechelt's most exciting new collection of design forward contemporary Townhomes, contained within a thoughtfully crafted master planned community by an award winning Architect. Setting a new standard on the Sunshine Coast, each residence in this exclusive community is meticulously constructed with attention to detail, unparalleled quality & craftsmanship, all representing the epitome of refined living. Bright, modern & innovative, these homes are a short stroll to the beach while the park spaces foster a strong sense of community. An impressive list of amenities include FireSmart initiatives & cutting-edge sustainability through the Hydraloop water recycling system-both hallmarks of WESTWARD´s commitment to future-forward living. A lifestyle that exceeds expectations. (id:60626)
Royal LePage Sussex
149 Acacia Road
Pelham, Ontario
Stop thinking of downsizing and put your plan into ACTION! 149 Acacia Rd is a perfect solution for buyers looking to simplify their lives with all the benefits of FREEHOLD living. This end-unit townhome is attached only by the garage, so you get the privacy of a detached home with all the perks of low-maintenance living. Step into a bright, open-concept main floor with soaring vaulted ceilings, a sleek kitchen boasting quartz countertops and updated high-end appliances. The primary suite features dual closets and a 3-piece ensuite featuring a stunning shower. A second bedroom, cute powder room, and main-floor laundry with updated washer/dryer round out the main floor. Downstairs, the fun continues in a spacious rec room with oversized windows, a travertine accent wall, and a cozy built-in fireplace. Two extra bedrooms, a sharp 3-piece bath, and ample storage keep things versatile and organized. Freshly painted and upgraded, this home feels brand new! Outside, a double-wide driveway leads to a 1.5-car garage, while a charming front porch and a covered 10x10 back deck with interlock patio set the stage for summer BBQs. Unwind in the new high-end hot tub under a gazebo in the landscaped yard, complete with a clever side-yard walkthrough to the garage. Move-in ready and packed with personality, this Pelham stunner is calling your name! (id:60626)
Right At Home Realty
1270 Newell Street
Milton, Ontario
Welcome to your dream starter home! Located in a highly desirable area of Milton, this beautifully maintained 4-bedroom semi-detached home offers unbeatable convenience less than 4 minutes from James Snow Parkway, Highway 401, the GO Station, grocery stores, restaurants, and a movie theatre. The spacious eat-in kitchen boasts ample cabinetry and counter space, while the open-concept Great Room features hardwood floors, a cozy gas fireplace, and a walkout to the backyard complete with a shed. Hardwood stairs lead to the second floor, which includes three generously sized bedrooms. The primary bedroom offers a 4-piece ensuite with a separate tub and shower, while the second bedroom also enjoys its own 3-piece ensuite. The finished basement adds even more living space with a large bedroom and an additional 3-piece washroom. Located within walking distance to fantastic schools, recreation centre, a library, and various shops and services, this home also features parking for three vehicles in the driveway. Set in a family friendly neighbourhood with excellent amenities and transit access, this gem wont last long! (id:60626)
RE/MAX Real Estate Centre Inc.
1071 Craven Road
Toronto, Ontario
Welcome to one of most charming and unique residential streets in central Toronto. Craven Road is a true gem, a tight-knit enclave rich in authenticity and urban charm, where community-minded residents value privacy, heritage, and direct access to city life. This charming 2BR semi-detached home has been extensively updated and is now physically detached from the neighbouring property following its full redevelopment. Featuring a sun-filled dining room, generous bedrooms, dreamy kitchen and a spacious living room with a wet-bar on the lower level making it an entertainers dream. A spa-like bathroom features an oversized bathtub and trendy finishes. This home comes fully equipped with newer appliances, central air conditioning, and efficient heating for year-round comfort. A tree-covered, cozy backyard oasis offers the perfect setting for summer BBQs and gatherings, complete with a large workshop and ample storage for passion projects. Ideally located just steps from the vibrant Danforth with its cafes, bars, and restaurants, and minutes to TTC, shopping, parks, swimming pools, tennis courts, and scenic trails. Ample street parking is available should a new owner choose to obtain a parking permit from the city for $23/month. Inspection report is available upon request. (id:60626)
Right At Home Realty
509 11703 Fraser Street
Maple Ridge, British Columbia
This PENTHOUSE Sierra Ridge home rivals the size of most townhouses and offers 3 spacious bedrooms + den, and offers lovely VIEWS of the city and Golden Ears Mountains as it wraps the entire north end cap of the penthouse level. Impeccable finishes including real wood cabinetry, waterfall stone countertops, modern bathrooms, 9' ceilings and attention to detail everywhere you turn. Includes Air Conditioning and three parking spaces, two being side by side. Enjoy the rooftop amenity lounge w/gas fire pits, BBQ and landscaping to enjoy the amazing vistas of the Fraser River & MT Baker. This home is finished, able to be viewed, and ready to move into! (id:60626)
Royal LePage - Brookside Realty
147 West Lake Drive
Christina Lake, British Columbia
Dive in and discover unparalleled year-round living in this 2600 sq ft post and beam log home, only a block away from Christina Lake Provincial Beach Park. Perfect for family and friends, this 5-bedroom, 3-bathroom residence boasts a magnificent great room with 26ft vaulted ceilings, an expansive wrap-around deck, and exposed beams showcasing exceptional craftsmanship. High-end finishes, including solid wood cabinetry, stone countertops, and in-floor heating, ensure comfort in every season. This unique property presents an excellent opportunity for personal enjoyment or as a lucrative summer rental. Call your agent to experience this one-of-a-kind Christina Lake retreat. (id:60626)
Grand Forks Realty Ltd
55 Russ Street
Cambridge, Ontario
Stunning 2-storey detached home with a double-car garage and extended driveway, ideally located in the sought-after Preston area of Cambridge. This newly built residence showcases a stylish brick exterior and a functional, modern layout. The bright kitchen features stainless steel appliances, a centre island, and a walk-out to the patioperfect for entertaining. With 3 spacious bedrooms and 3 bathrooms, including a luxurious ensuite with his-and-her vanities, there's ample space for the whole family. Conveniently located near highways, top-rated schools, parks, shopping, and more. A fantastic opportunity to own in one of Cambridges most desirable neighbourhoods! (id:60626)
RE/MAX Metropolis Realty
106 Odonnel Drive
Hamilton, Ontario
Welcome to 106 Odonnel Drive, a beautifully upgraded home nestled in the heart of Binbrook. Located on a quiet street just steps from parks, schools, and amenities, this home offers the perfect blend of luxury, comfort, and convenience. With over 70k upgrades and over 3000 sq ft of finished living space, the open-concept main floor is ideal for both everyday living and entertaining. A spacious foyer leads to elegant principal rooms, including a formal dining area and a chef-inspired kitchen with extended-height maple cabinetry, quartz countertops, custom backsplash, undercabinet lighting, a large island with breakfast bar, and Samsung appliances. Sliding patio doors open to a fully fenced backyard oasis.Upstairs, you'll find four generously sized bedrooms and two full bathrooms. The luxurious primary suite includes an oversized walk-in closet, spa-like ensuite with a soaker tub and rainhead shower, and access to a private balcony. An upper-level laundry room with LG washer/dryer adds convenience.The fully finished basement offers 933 sq ft of open-concept living space, including a games room and entertainment area with premium vinyl flooring and built-ins. It comes fully equipped with an 80 Samsung TV, soundbar, subwoofer, foosball table, magnetic archery game, two 3-in-1 billiard tables, 14-in-1 arcade game, basketball arcade, and leather sectional with ottoman an entertainers dream.Step outside to a landscaped backyard featuring a grand interlock patio, covered BBQ area, and artificial turf. Enjoy the Sundance 5-seater hot tub under a modern pergola with clear roof perfect for year-round relaxation.Additional highlights include a double driveway, double garage with inside entry, California shutters, NEST keyless entry, and designer double front doors for striking curb appeal.With thoughtful upgrades, premium finishes, and a turnkey basement, 106 Odonnel Drive is a true gem in one of Binbrooks most desirable communities. Don't miss your chance to make it yours. (id:60626)
Homelife Landmark Realty Inc.
47 19239 70 Avenue
Surrey, British Columbia
Welcome to luxury living in Clayton Station! This beautifully 4-BED, 4-BATH home built by Dreamstar Homes, 30 years of experience. Gourmet kitchen featuring a gas cooktop, wall oven, massive island with built-in beverage center, quartz countertops, white shaker cabinetry, garburator & gas BBQ hook-up. Open-concept layout with 9' ceiling, large windows & a laminated balcony, powder room. Primary bedroom has walk-in closet & a spa-inspired ensuite & bedrooms has custom closet organizers & modern light fixtures. Enjoy year-round comfort with CENTRAL A/C, hardwired smoke & carbon monoxide detectors. DOUBLE SIDE-BY-SIDE GARAGE, two outdoor hose bibs, lots of street parking, decks with privacy screens. Steps from Katzie Elementary & Clayton Secondary School, minutes to transit, shops, parks. (id:60626)
Macdonald Realty (Surrey/152)
12 - 260 Twelfth Street
Toronto, Ontario
Lake & Town Menkes Built 3 Bedroom And 2.5 Bathroom. Main Floor Has Living Room, Dining Room, Open Concept Kitchen, Powder Room And Bedroom 3. 2nd Floor Has Master Bedroom With Walk In Closet, Ensuite 4 pc Bathroom, Bedroom 2 And 4pc Bathroom. Private Rooftop And Modern Finishes With A Gas Hook-Up For BBQs. Located close to the lake, parks, Humber College, And GO stations. **EXTRAS** All Appliances: Stainless Steel Fridge, Stainless Steel Stove, Stainless Steel Built-In Dishwasher, Range Hood Fan, Washer & Dryer. All The Electrical Light Fixtures. All Vertical Blinds (id:60626)
Jdl Realty Inc.
8727 Hitch Terrace
Mission, British Columbia
Welcome to Abbey Mills, a rare opportunity to own within a 9-lot luxury non-strata subdivision offering breathtaking views of the surrounding landscapes, creating the perfect backdrop for your dream home. This exceptional location combines tranquillity with convenience, with shopping and recreational amenities just moments away. These lots will be serviced by early 2025, making now the ideal time to secure your slice of paradise and begin planning the home you've always envisioned. 400 amp service available. (id:60626)
Sutton Premier Realty
208 3264 Oak Street
Vancouver, British Columbia
Centrally located and beautifully updated 1,129 sqft 2BR/2 Bath NW corner unit. Open-concept layout with large windows that fill every room with natural light. The modern kitchen offers sleek S/S appliances and wood countertops. The bedrooms are both generously sized and able to fit king beds. The cozy wood-burning fireplace creates a welcoming atmosphere, and the balcony offers the perfect spot to unwind. Well maintained building in an ideal location just steps to charming shops, vibrant dining options, lush parks, and future Oak-VGH Broadway rapid transit station. 1 parking and 1 storage locker included. Whether you're looking for comfort, style, or convenience, this home truly has it all. (id:60626)
Rennie & Associates Realty Ltd.
3100 Doucette Drive
West Kelowna, British Columbia
Nestled in the serene community of Smith Creek, this beautifully upgraded 5-bedroom, 3-bathroom home offers breathtaking lake, mountain, and valley views over lush orchards. Designed for comfort and style, the thoughtful layout features an open-concept living and dining area with large windows that flood the space with natural light. The extensively upgraded kitchen is a chef’s dream, boasting soft-close cabinets and drawers, a pull-out pantry, a custom wine station, a coffee bar, and a dog station. The primary suite is a true retreat with a walk-in closet, deck access, and a luxurious ensuite with dual sinks, a soaker tub, and a standing shower. Step outside onto the expansive covered wrap-around deck or unwind in the new hot tub on the dura deck. Downstairs, you’ll find a spacious den, a cozy living room with a gas fireplace, a large laundry room with ample storage, and two additional bedrooms. Other highlights include a two-car garage, RV parking with a gate, built-in vacuum, water osmosis system, newer privacy fencing in the huge yard, irrigation, and a utility shed. Located in a quiet neighborhood, with stunning scenery, and a playground next door, this home offers the perfect blend of space, tranquility, and modern conveniences. (id:60626)
Royal LePage Kelowna
1250 Brown Creek - Eholt Road
Grand Forks, British Columbia
Just 20 km north of Grand Forks, BC, in the scenic North Fork Valley, lies 131 acres of private wilderness surrounded entirely by crown land. With year-round access via Brown Creek-Eholt Road, this well-treed property offers stunning valley views and unmatched seclusion, yet remains conveniently close to town. Ideal for nature lovers and outdoor enthusiasts, the area boasts abundant wildlife and recreational opportunities, with awesome hunting. The 1,152 sq ft off-grid manufactured home, built in 2009, features 2 bedrooms (with potential for a third), 2 bathrooms, solar power, septic, generator, propane, and several outbuildings. Zoned residential, the land offers subdivision potential for up to five lots. A true four-season retreat, the property shines year round, especially in fall, when larch trees blanket the mountains in golden hues. Contact the listing realtor to learn more or schedule a visit. (id:60626)
Landquest Realty Corporation
Ph7 - 1900 The Collegeway
Mississauga, Ontario
Fantastic opportunity to move into this Luxury Building, known as The Palace. This one bedroom suite is spacious and bright with a large balcony measuring 17'4" x 9'. The views are simply spectacular - panoramic all the way to down town Toronto, Lake Ontario, overlooking the Mississauga skyline and the surrounding ravine and greenbelt. The suite has beautiful hardwood floors, a cozy gas fireplace for those cool evenings, and a convenient pass through to the kitchen from the living area. Great sized bedroom with closet fixtures in the large closet. The entrance is spacious for welcoming guests with it's coffered ceiling and a large coat closet with built-in fixtures. Phenomenal resort style amenities including pool, Club/party room with patio, gym, plus professional car wash & hobby rm. Enjoy all the amenities in the building as well as the walking trails in the surrounding greenbelt. (id:60626)
RE/MAX Escarpment Realty Inc.
1270 Newell Street
Milton, Ontario
Welcome to your dream starter home! Located in a highly desirable area of Milton, this beautifully maintained 4-bedroom semi-detached home offers unbeatable convenience less than 4 minutes from James Snow Parkway, Highway 401, the GO Station, grocery stores, restaurants, and a movie theatre. The spacious eat-in kitchen boasts ample cabinetry and counter space, while the open-concept Great Room features hardwood floors, a cozy gas fireplace, and a walkout to the backyard complete with a shed. Hardwood stairs lead to the second floor, which includes three generously sized bedrooms. The primary bedroom offers a 4-piece ensuite with a separate tub and shower, while the second bedroom also enjoys its own 3-piece ensuite. The finished basement adds even more living space with a large bedroom and an additional 3-piece washroom. Located within walking distance to fantastic schools, recreation centre, a library, and various shops and services, this home also features parking for three vehicles in the driveway. Set in a family friendly neighbourhood with excellent amenities and transit access, this gem wont last long! (id:60626)
RE/MAX Real Estate Centre Inc.
41 Pettigrew Court
Markham, Ontario
Lovely 3 Bedrooms House With Finished Basement In High Demand Area, South Full of Sunshine Backyard For Entertaining & BBQ, Extra Long Driveway With No Sidewalk Updated recently. And New Hardwood floor in Living room replaced by 2024. Newer Roof, Windows & Garage Door.Stainless Steel Appliances, Convenient Location, Close To All Amenities , Pacific Mall , Supermarket, Park , York region Transit #002 at Street Corner, Can go to Finch Subway Station Directly. Wilclay Public School & Milliken Mills High School. (id:60626)
Aimhome Realty Inc.
20 Sandy Pines Trail
South Bruce Peninsula, Ontario
One owner, immaculate and fully furnished 4 bed 3 bath Sauble Beach retreat with over 2100 finished sq ft living space, situated on a half acre private lot with a large 2 car (600 sq ft)detached, insulated and heated shop/garage. As you drive up the circular, paved drive you will find the most meticulous and well cared for lawn and perennial beds in a completely private setting where you can spend the afternoon under the trees or on the wrap around 800' of no maintenance composite decking with plenty of room to entertain plus a sunken hot tub to enjoy after a long day at the beach. As you enter the gorgeous, low maintenance Natural Log Sided home you will find pride of ownership in every room. The open concept main floor living area is flooded with natural light, compliments of the wall of windows, a bright updated kitchen with white cabinets and black sparkling granite countertops complete with all newer stainless appliances(2022) and high end plumbing fixtures. On the main level you will also find 2 nice size bedrooms, laundry room a 4 piece bath and gorgeous solid maple flooring throughout. Head to the upper level where you will find a large primary suite offering tons of closet/cabinet space, a 4 pc ensuite bathroom and a compact/bright office cove at the top of the stairs. Next find your way to the fully finished lower level to enjoy a relaxing rainy day indoors! Waiting there is a generous size games room with both a pool table and shuffle board (incl), large extra bedroom, office/den and a 3rd 2 pc bathroom. Bathrooms all have high end plumbing fixtures and granite counters. Incase you need extra space to store your lawn and garden tools there is a 10'x16' garden shed plus another 10'x32' fully insulated outbuilding offering another 480 sq ft of space for extra storage or could be easily transformed into bunkies for overflow guests. Nothing was overlooked in this stunning turn key property and it is priced to sell! All you need to do is move in and enjoy! (id:60626)
Sutton-Sound Realty
2670 Delphinium Trail
Pickering, Ontario
Welcome to this beautifully upgraded and sun-filled 4-bedroom, 3-bathroom corner townhome nestled in the heart of North Pickering's fast-growing Rural Pickering community. From the moment you enter, you are welcomed into a spacious foyer with two separate doors one leading to the main residence and the other offering private access to the basement, ideal for a future secondary suite or in-law setup. The main living area features elegant hardwood flooring, abundant natural light through oversized windows, and an open-concept layout designed for both comfort and entertaining. The chef-inspired kitchen boasts granite countertops, a custom backsplash, and ample cabinetry, flowing into a generous dining area perfect for family meals. Upstairs, the primary bedroom impresses with huge windows, a 4-piece en-suite, and a large walk-in closet. Three additional bedrooms offer bright windows and spacious closets, making this home perfect for growing families. With 200 Amp electrical service, corner lot privacy, and less than 2 years old, this home is also just minutes' walk from a new school opening September 2025, and an upcoming retail plaza delivering unmatched future value and convenience. A rare opportunity to secure a feature-rich, family-ready home in one of Pickering's most promising neighborhoods! (id:60626)
Royal Canadian Realty
25 Heming Street
Brant, Ontario
Welcome to this Stunning 4-Bedroom Corner Lot Home with Modern Upgraded Elevation!Nestled in a sought-after neighbourhood, this beautifully designed home features a spacious and functional layout perfect for families. The main floor offers a large open-concept great room, a chef-inspired kitchen with a breakfast area, a formal dining space, and a dedicated study room ideal for working from home.Upstairs, you'll find 4 generously sized bedrooms and 2 full bathrooms, including a spacious primary suite with an ensuite and ample closet space. The corner lot location brings in an abundance of natural light, and the huge backyard offers endless possibilities for outdoor entertaining, gardening, or play. Dont miss the opportunity to own this upgraded, move-in ready home with a perfect blend of style, space, and comfort! (id:60626)
RE/MAX Realty Services Inc.
1077 Rignalls Road E
Bracebridge, Ontario
Nestled on the picturesque shores of Wood Lake in Muskoka, this 3 bedroom, 1 bath cottage offers a perfect blend of rustic charm and modern comfort. Full kitchen, living area and added family room with 2 walkouts to over 500 sqft of decking, this property is designed for outdoor living, boasting stunning westerly views that treat you to breath taking sunsets. The cozy interior features a wood stove for warmth and ambiance making it ideal for cooler seasons. While currently set up as a seasonal retreat, the cottage is well positioned for year-round living with a few minor adjustments. A private dock provides easy access to the lake for swimming, boating and fishing, while the additional bunkie offers extra sleeping space for guests. Whether you're seeking a summer getaway or looking to transform this cottage into a four season home, this property on Wood Lake is a rare opportunity to enjoy Muskoka living at it's finest. Note some photos have been virtually staged. (id:60626)
Revel Realty Inc.
Revel Realty Inc
621 1783 Manitoba Street
Vancouver, British Columbia
Discover urban living at its finest in this well maintained 2-bedroom, 1-bathroom condo with large pantry/storage at Residences at West. Tucked away on the quiet side of the building, this unit overlooks a tranquil courtyard, providing a peaceful retreat. Enjoy the convenience of 1 parking spot and 1 locker, along with pet-friendly policies allowing up to two pets (cats or dogs) weighing 40 lbs each. Located in the heart of Olympic Village, you're steps from shops, restaurants, parks, and recreational activities, with easy access to transit, the sea bus, and the scenic seawall. This well-maintained home features modern finishes, combining comfort and style for the ultimate lifestyle experience. Disclaimer: Photos virtually staged Open House - Sunday, July 6th, 2 - 4 PM. (id:60626)
Engel & Volkers Vancouver
175 Muirfield Drive
Barrie, Ontario
Top 5 Reasons You Will Love This Home: 1) Exquisite all-brick, 2-storey home delivering an inviting open-concept main level with tall 9' ceilings, a bright and airy living room with a cozy gas fireplace, and a stylish eat-in kitchen featuring stainless-steel appliances, granite countertops, and a centre island with a breakfast bar, perfect for both casual dining and entertaining 2) Designed for effortless hosting, the spacious living and dining areas flow seamlessly, while the walkout basement and deep lot with no rear neighbours create a private backyard retreat ideal for outdoor gatherings 3) Nestled in the highly sought-after Ardagh Bluffs community, nearby scenic trails, schools, and easy access to all major amenities 4) Upper level hosting four generously sized bedrooms, including a luxurious primary suite with a walk-in closet and a spa-like 5-piece ensuite, along with an additional bedroom featuring its own ensuite, while the remaining two share a beautifully designed 4-piece bathroom, providing comfort for the entire family 5) Unfinished walkout basement presenting endless possibilities, whether you're envisioning an in-law suite, a home gym, or additional living space, this blank canvas is ready to be transformed to suit your needs. 2,108 above grade sq.ft. plus an unfinished basement. Visit our website for more detailed information. *Please note some images have been virtually staged to show the potential of the home. (id:60626)
Faris Team Real Estate Brokerage
2102 3538 Sawmill Crescent
Vancouver, British Columbia
Run, don't walk, this is your chance to own an IMMACULATE 2 Bed 2 Bath in River District's premier luxury building, Avalon Park 3! Soak in spectacular panoramic North, West & South River views from your 2 balconies. Enjoy all the benefits of a connected and quiet community with everyday essentials within steps! High-end stainless steel gas range is like NEW and includes integrated fridge & Dishwasher, plus built-in Microwave. Amenities only add to your active lifestyle with gym, guest suites and 10,000sqft rooftop gardens and clubhouse with party room, pool table, Hot Tub & Pool. Live your best River District life today! (id:60626)
Royal LePage Westside
1120 Hwy 359
Steam Mill, Nova Scotia
Welcome to this beautifully restored Century home nestled on 8 +- acres of countryside. The barn was built in 2003 and designed as a four-stall horse barn with a tack and hay room. Inside the home is bright and cheerful, and the yard offers a peaceful setting for the family gardener and children to play. You will be impressed with the care and details throughout. The home has undergone many updates, with character and charm maintained. Spacious and elegant, you will love time in the quaint modern kitchen and marvel at the exceptional living spaces. Four bedrooms on the second level, plus updated separate laundry and full bath with old-fashioned tub, highlight this design. A convenient mudroom plus a three-piece bath round out the lower level as well. More details for the family horse lover include the fence system, which is electro-braid with 3-4 acres fenced for grazing and an area of 100x200 levelled for riding. There is a second-level loft in the barn. For those desiring a lovely rural setting, you will find it here. The landscape includes an atmosphere suitable for many lifestyles with park-like grounds perfect for tranquil times, peaceful sunsets, and everyday connection with nature. Filled with a story of history and central location in the Annapolis Valley this location is notable, minutes to schools, Kingstec Community College, the Valley Regional Hospital, and downtown Kentville. A short drive to downtown Kentville and Kingstec Community College. Easy access to wineries, the Bay of Fundy shoreline, and highway routes. The Town of Wolfville, shopping, sport and art facilities, historic museums, lakes, and hiking trails. Wolfville farmers market and other farm markets ,40 minutes to Windsor Kings- Edgehill private school and Martock Ski Hill. Truly a pleasure. Feature booklet available in LBO. Welcome to your slice of paradise in the stunning Annapolis Valley. (id:60626)
RE/MAX Advantage
32 Acorn Trail
St. Thomas, Ontario
This stunning home in Mitchell Hepburn school district backs onto a beautiful treed space and the walking trails that take you to Lake Margaret and Pinafore Park with easy access to Highbury Road and the 401.Step into this immaculate 4-bedroom, 3-bathroom bungalow offering over 3,000 sq. ft. of beautifully finished living space and more than $300,000 in premium upgrades. From the moment you arrive, the exceptional curb appeal stands out with a full brick and stone exterior, professionally installed patio stone driveway and walkway set on a concrete base, and beautifully manicured landscaping. Inside, the open-concept main floor features soaring vaulted ceilings, gleaming hardwood floors, and a cozy gas fireplace in the living room. The chef-inspired kitchen is equipped with custom GCW cabinetry, stone countertops, a walk-in pantry, upgraded lighting, and high-end appliances perfect for both daily living and entertaining. The 14x16 all-season sunroom with custom solar blinds provides a bright and comfortable space to relax year-round. The spacious primary suite includes a walk-in closet, private balcony, and a spa-like ensuite. A second bedroom, full 4-piece bathroom, and laundry room complete the main level. Downstairs, the fully finished lower level offers a generous family room, two additional bedrooms, a 3-piece bathroom, and a rec area with a kitchenette and accessible waterlines ideal for a potential in-law suite. Enjoy outdoor living with two large decks, a stamped concrete patio, and a fully enclosed gazebo with tempered glass and magnetic screens all backing onto peaceful walking trails and lush green space with gated access. This home blends luxury, functionality, and nature seamlessly. Don't miss out on this gorgeous home. (id:60626)
Streetcity Realty Inc.
54 Hashmi Place
Brampton, Ontario
Welcome to this stunning Semi-detached home with backyard* in the highly desirable Credit Valley neighborhood! This 4 bedroom home boasts a practical and open-concept layout that allows natural light to flood every corner, creating a warm and inviting atmosphere. The spacious backyard is perfect for relaxing and enjoying the outdoors. 2 Master bedrooms * (one of the two on GF with ensuite) Convenience is unmatched, with Zoom/Brampton Transit right at your doorstep and a neighborhood plaza within walking distance. This home offers everything you've been looking for, don't miss out on this opportunity! Separate entrance**Income potential**Freshly Painted, and brand new carpet.. Must See house (id:60626)
Ipro Realty Ltd
1315 Old Bridge Road
Lillooet, British Columbia
2007 built 6.93ac sanctuary perched gracefully over the majestic Fraser river, where natural light floods every corner, offering breathtaking views from the north, south, and east. Nestled below town, this hidden gem seamlessly blends into its natural surroundings, exuding sophistication, and elegance in every detail. Inside and be greeted by custom granite countertops that accentuate the rugged landscape, while slate flooring in the ent. way, bathrooms, and kitchen adds a rich texture that complements the panoramic vista. Fir-trimmed windows frame the scenery, integrating stone, rock, and wood into a harmonious union, inviting you to unwind in front of your bespoke wood-burning fireplace. Indulge in the tranquility of nature from three protected patios, each offering a unique vantage point to savor your morning coffee or evening wine. As you traverse down your private driveway, the world fades away, and you and you arrive at your executive retreat, a haven of serenity and luxury. (id:60626)
Exp Realty (Kamloops)
1202 4808 Hazel Street
Burnaby, British Columbia
Welcome to The Centrepoint by Intracorp - a landmark concrete high-rise in the heart of Metrotown, seamlessly connected to Metropolis at Metrotown via a private sky bridge. This spacious corner unit offers one of the largest floor plans in the building: 2 Bedrooms, 2 Bathrooms, 2 PARKINGS, ideal for families or professionals working from home. Enjoy sweeping views of the North Shore mountains, ocean, and tranquil Deer Lake. Steps to Metrotown Mall, SkyTrain, bus loop, T&T Supermarket, Crystal Mall, Bonsor Recreation Centre, library, Central Park, shops, and restaurants. One block to Marlborough Elementary (with French Immersion) and a short drive to Moscrop Secondary. A truly well-connected home offering comfort, convenience, and value. VR:https://realsee.ai/jmxxR2qx (id:60626)
Sutton Group Showplace Realty
3795 Glenora Rd
Duncan, British Columbia
Charming countryside walk-out Rancher nestled on 2.11 acres of breathtaking natural beauty, this picturesque rancher offers the perfect blend of peaceful country living and modern comfort. Surrounded by soaring trees, scenic trails, fruit trees, and a serene pond, the property creates a private, tranquil oasis. The main level features an open-concept layout that invites you to relax and unwind. A cozy wood-burning fireplace anchors the spacious living area, while large windows flood the home with natural light and provide beautiful views of the surrounding foliage. The primary bedroom is conveniently located on the main level, complete with a walk-in closet and a 2-piece ensuite. Additionally, you’ll find two more bedrooms and a 5-piece bathroom. The walk-out level features a large bonus bedroom/family room with its own wood-burning fireplace and a 2-piece ensuite. A finished laundry room, workshop, and carport offering plenty of space for hobbies or additional storage. (id:60626)
RE/MAX Camosun
133 Chilton Drive
Stoney Creek, Ontario
GREAT VALUE!! With thousands of dollars spent, this lovingly maintained home is definitely not a drive by! Move in ready best describes the Open Concept main floor with Sharp Décor, featuring gleaming Hardwood Floors, Pot Lighting, Kitchen with Breakfast Bar and newer Appliances! The Dining Room has sliding doors leading to your mega Entertainment Backyard! This is the place where friends and family will gather for those special moments! Enjoy a massive 41' by 12' covered patio, stretching across the back of the house; Splash into the 18' round, above ground Pool, with Change Room; Roast Marshmallows in the Fire Pit Area! Front & Back Yard Sprinkler System! With over 2100 sq ft of finished living space, the wrought iron Staircase leads to three Bedrooms with a handy Laundry and Bath with pocket door! The Basement can easily be an IN-LAW SUITE with Kitchenette rough-in ready to go; a 2nd Laundry room, Bedroom and gorgeous 4 pc Bath with Jet tub & Shower. Parking for 4+ cars including DOUBLE CAR GARAGE (in tandem), 130' deep lot, fully fenced with no backyard neighbour! Book your showing today! (id:60626)
Royal LePage State Realty Inc.
2050 13th Line E
Trent Hills, Ontario
Modern and updated bungalow on 28 acres! 10 Mins to both Havelock and Campbellford. If you're looking for a bit more space and a slower pace, this 3+1 bedroom raised bungalow might be just what you need. 28 acres of mostly cleared land with some natural trees and brush, this property gives you room to breathe. Offering a welcoming, open-concept layout that's both functional and comfortable. The kitchen has been updated and features plenty of cabinets, a separate pantry and island - great for extra prep space or casual meals. The living room has a floor-to-ceiling fireplace and is combined with the dining area that walks out to a spacious deck complete with built-in speakers system - perfect for relaxing or entertaining with friends and family. 3 generously sized bedrooms on the main floor, including a primary bedroom with its own updated 3-piece ensuite. The lower level features a fully finished basement offering a large rec room with modern laminate flooring, dry bar, pot lighting, walk-out to the backyard and lots of extra storage space,. The extra bedroom is perfect for guests or home office. Detached 3 car garage with hydro gives you plenty of room for a workshop, vehicles and toys. Professionally painted vinyl siding on house (May 2025). 160' drilled well. Horse barn with 2 stalls. Located close to a Trent-Severn Waterway access point, this is a great spot for anyone who enjoys fishing and boating. (id:60626)
Royal LePage Connect Realty
175 Gail Parks Crescent
Newmarket, Ontario
Welcome to 175 Gail Parks Crescent in Newmarket. This bright and beautifully maintained 3-bedroom, 3-bathroom townhome offers an ideal blend of comfort and functionality. Featuring large windows throughout, this home is filled with natural light and boasts a versatile open floor plan. The ground level includes a 2-piece bathroom, laundry area, and a spacious recreational room perfect for an office or great room, with a walkout to a fully fenced backyard. The main floor is designed for both entertaining and relaxation, showcasing gleaming hardwood floors, pot lights, and separate living and dining areas. The modern kitchen is equipped with stainless steel appliances, upgraded countertops, sleek cabinetry, backsplash and a centre island with breakfast bar, plus a walkout to the balcony. The primary suite features mirrored closets and a 4-piece ensuite with a soaking tub and separate shower. Conveniently located near schools, parks, Upper Canada Mall, Newmarket GO station, Walmart, Costco, Home Depot, dining, SilverCity and highways 404/400! (id:60626)
Sutton Group-Admiral Realty Inc.
4609 41st Street
Osoyoos, British Columbia
Lakeview home located on the Desirable East Bench of Osoyoos. Three bdrm, two bath home with a full in-law suite on the lower level. The home is fabulous for entertaining with a very private back yard, heated Saltwater Swimming pool, colored fibre optic lights and jets. There is also a tiki bar area with washroom, outdoor kitchen and large covered deck with spectacular lakeviews!! The home is freshly, painted with newer Furnace, hotwater tank and roof. New paved driveway with extra parking. Call for all the information! (id:60626)
Royal LePage Desert Oasis Rlty
296 Church Street
Fredericton, New Brunswick
A beautiful 3-story heritage home in the heart of downtown Fredericton, built in 1917 and lovingly updated to blend modern comfort with historic character. Set on a spacious, tree-lined lot with a fenced backyard, this home offers privacy just steps from the citys vibrant core. The main floor features a central hall plan with a living room, formal dining room (with access to a stone veranda), cozy study with fireplace, and a modern kitchen with back entry. Upstairs offers 3 bedrooms, a full bath, and laundry. The renovated third floor includes a large 4th bedroom, bathroom, and sitting area. The property also features an attached carport and garage, which were added after the homes original construction, offering practical convenience while maintaining the homes classic charm. Enjoy walking or biking to river trails, shops, restaurants, galleries, and festivalsthis is downtown living at its finest. A rare opportunity to own a piece of Frederictons heritageurban living with space, style, and soul. (id:60626)
RE/MAX East Coast Elite Realty
37141 Galleon Way
Pender Island, British Columbia
LAKEFRONT with a private dock! Buck Lake is exclusive only to the homes around it, there is no public access to this lake because it is the main water supply for the area. This adorable cottage had wonderful views of lake and gets plenty of sun. While your family is swimming or rowing you will enjoy watching them from your deck until sunset. This cozy gem has 2 bedrooms and a loft. The primary bedroom has a half ensuite bath and a view of the lake with access to the deck. The second bedroom snuggled to the back enjoys the tranquil sound of the creek running by the bedroom window. The loft has a captain’s ladder, making it a fun place for kids to build those summer memories. You’ll be charmed by the character this cottage offers, with wood flooring and accents giving it that warm Westcoast spirit. Furniture and water vessels are included in the purchase. The natural landscaping, metal roof, Magic Lake Estates water and sewer system help make this property very low maintenance. All property owners in this area have access to Thieves Bay, a private marina for residents where moorage fees are significantly lower than most marinas. The breakwater happens to be our prime whale watching area, seeing the whales is always a treat no matter how long you have been here. Pender is well suited for the outdoorsy types, there are so many areas around Pender to explore, there are beaches, hiking trails, Kayaking, disc golf, golf, tennis, baseball, and even a pumptrack, Saturday mornings for the farmer’s market and the fall fair in late August are great places to learn about the People of Pender. Moon lit walks and paddles are a special part of being in a rural area with fresh air and little light pollution. We have a variety of wildlife whales, otters, seals, deer and eagles. We don’t have to worry about bears, coyotes or cougars so it’s a very safe place to explore. Check out the virtual tour and video of the property. (id:60626)
Coastal Life Realty Ltd.
486 Code Drive
Montague, Ontario
This 2021 custom-built beauty by Jackson Homes sits on 52 acres of tranquil countryside, offering a perfect blend of upscale modern living and peaceful rural charm. The open-concept design is filled with natural light, providing a spacious and inviting setting for both everyday living and entertaining. At the heart of the home is a chef-inspired kitchen, featuring premium appliances and ample prep space to create your favourite meals with ease, while still being open to the main living space. Every room showcases stunning, private views that will capture your heart. The finished basement offers a warm, welcoming retreat with a bright bedroom ideal for guests or a quiet getaway - currently used as a home office. Outdoors, adventure abounds with extensive trails ideal for ATVs and side-by-sides, plus a fenced-in dog run for your four-legged family members. Enjoy unparalleled privacy with no rear neighbours! Located on a peaceful, paved road just 5 minutes from town and only 45 minutes to Ottawa, you'll enjoy both seclusion and convenience. The 3 car garage includes an EV charger, and room for all your toys! The immaculate landscaping completes this move-in-ready home. Another amazing feature is the full home generator, for when we inevitably lose power again for 4 days. (id:60626)
Real Broker Ontario Ltd.
20 Earnscliffe Circle
Brampton, Ontario
Welcome to this beautiful updated 4 Bedroom family home in Brampton's Southgate neighborhood-perforce for the first time home buyer or even an investor. The main level features modern flooring, a large bright Living and Dining Space and a functional Kitchen overlooking the backyard. Upstairs, there are four generous sized bedrooms ideal for a growing family. This home has a legal 2 Bedroom basement apartment, with separate side entrance, making it perfect for extended family or rental income. The backyard has large concrete patio, perfect for summer BBQ and a storage shed. The home backs onto open green space with no homes behind, giving you extra privacy. The concrete driveway offers 6 car parking's. Located close to great school, Parks, transit, shopping and recreation centers. This home offers the perfect mix of urban convenience and Suburban comfort. This house has legal basement. (id:60626)
Homelife/miracle Realty Ltd
30 Spruce Crescent N
North Middlesex, Ontario
Come see this Elegant 4 Bedroom, 2 and half bathroom plus office home at 30 Spruce Crest in Parkhill Ontario. New quiet, spacious neighbourhood, surrounded by many amenities, schools and community centres, great place to raise a family. Pictures will not do this house justice, come see for your self! From the moment you enter, bright, open space, tall ceilings, modern wide plank hardwood, large living room, dining room, gorgeous dream kitchen with a large island, back splash and most of all large windows which bring lots of natural light. Office on the main floor facing the front of the house with a large window for a great view. Go upstairs to a spacious 4 bedroom second floor with a large master bedroom, with a walk in closet, a 5 Piece master bathroom, and a 3 piece bathroom. Nice large Windows in both the staircases going upstairs and downstairs as well as the basement for lots of natural light. Basement not finished which means you can finish it to your liking. (id:60626)
Century 21 First Canadian Corp
14 Shakespeare Avenue
Niagara-On-The-Lake, Ontario
Dont miss out on this opportunity to be part of the cherished Chautauqua neighbourhood of Niagara-on-the-Lake. Backing on to open area with no rear neighbours, is this 2 bedroom bungalow with spacious bright rooms. Recently renovated bath, large living room and expansive kitchen make this a great home. The rear yard provides a large deck and an outbuilding that could be converted back to a garage. The large deep lot also provides an opportunity to create your dream home. (id:60626)
Royal LePage NRC Realty
18 Routley Street
Kitchener, Ontario
Welcome to 18 Routley Street, this home sits in the highly desired family friendly community of Huron Park that is a Highly Demanded and Fast Developing Community In Kitchener. This 1524 Sq ft home offers open concept living with 3 bedrooms, 2 1/2 bathrooms and many desirable upgrades, giving the perfect blend of modern living and comfort. As you enter the front door you walk into a foyer looking over the main floor featuring open concept living/dining filled with plenty of natural sunlight. Hard wood flooring throughout the main level leads you past the kitchen into the family/living area to the dining area which looks into the back yard. The kitchen is finished with d/b sink, Valance Lights, modern cabinetry with backsplash and quartz counter tops & stainless-steel appliances. The spacious living area is flooded with natural light. A powder room on the main floor and access to the garage completes the main floor. The second floor offers 3 bedrooms, main bath and laundry space. The spacious primary bedroom features a large walk-in closet, view of the backyard and a luxurious ensuite with large glass standing shower and single sink vanity. The unfinished basement is waiting for your finishing touches to add extra living space with a family room and has a 3-piece rough-in for future bathroom. Some of the many upgrades include 9 ceilings on the main, Hardwood Stairs, upgraded interior trim, water line to fridge, hard wood flooring, custom window blinds & much, much more. The large back yard is a great space for kids & pets. Conveniently located close to shopping & dining, 401 access, don't miss this opportunity to make this stunning house your home! (id:60626)
King Realty Inc.

