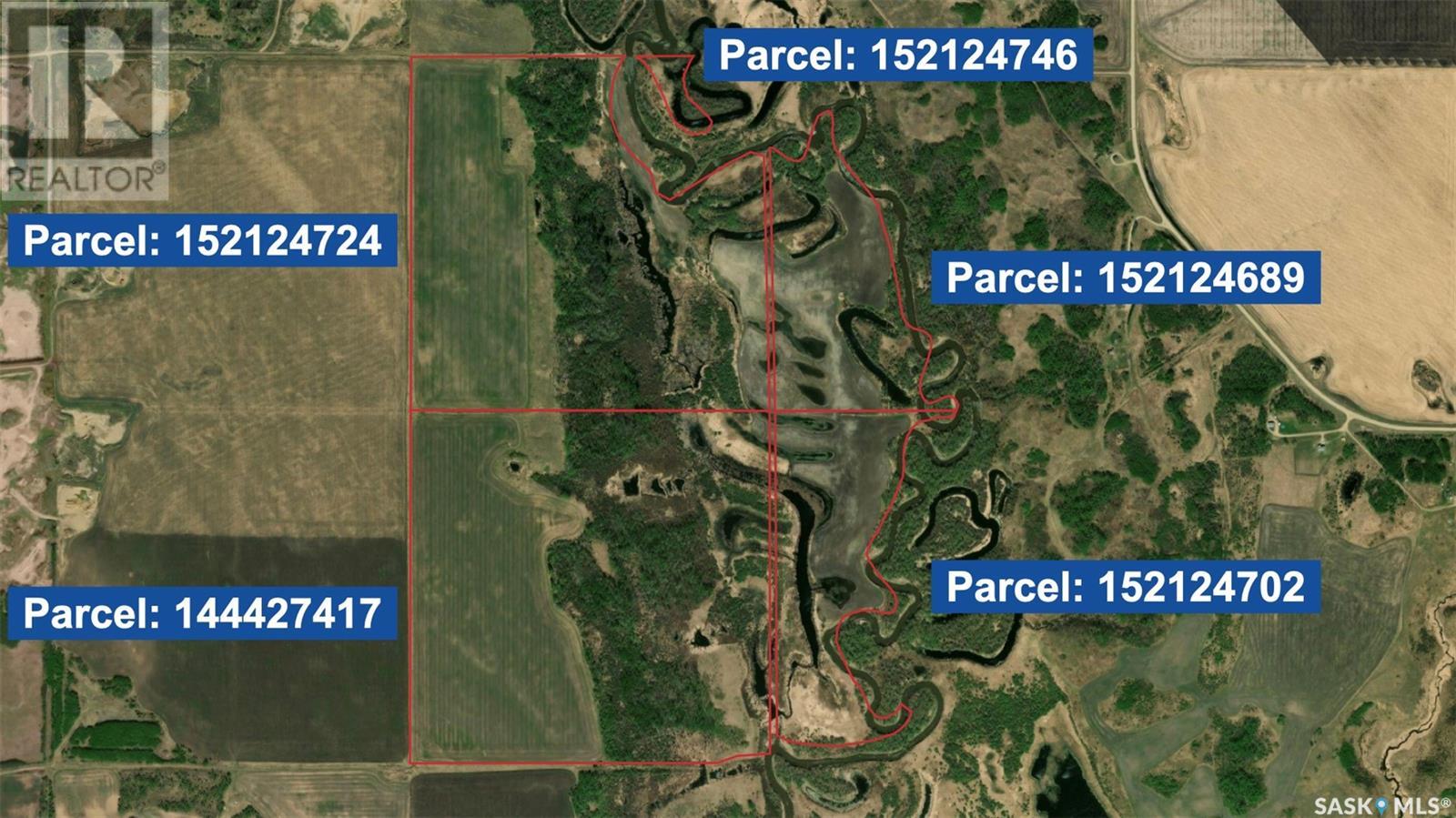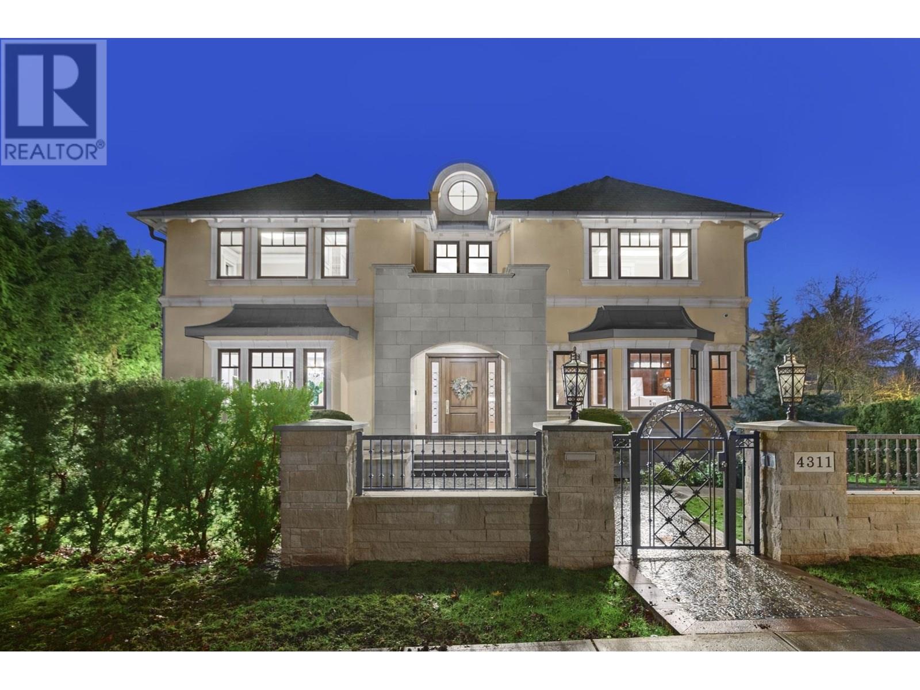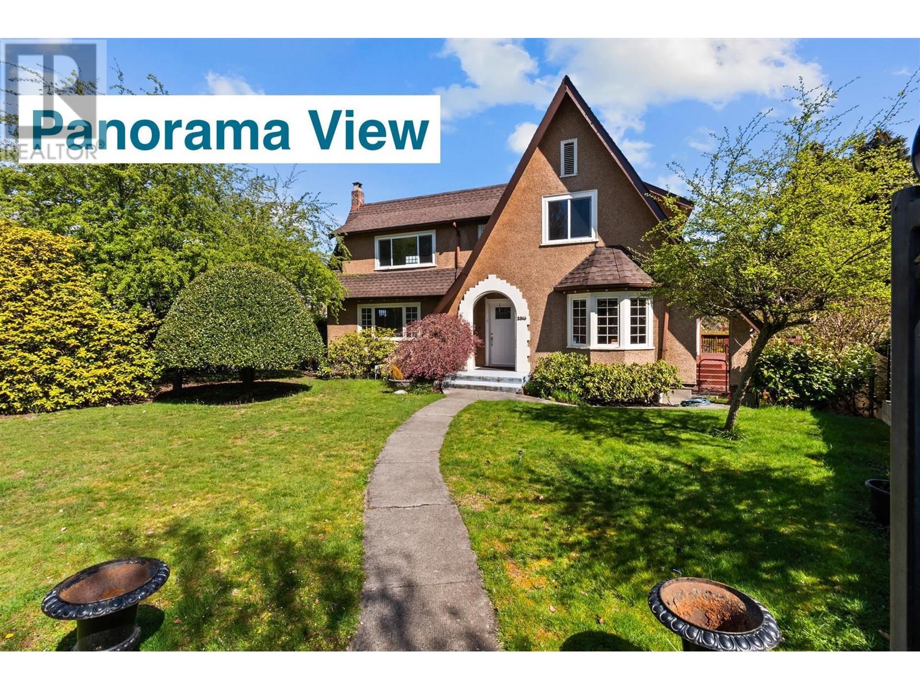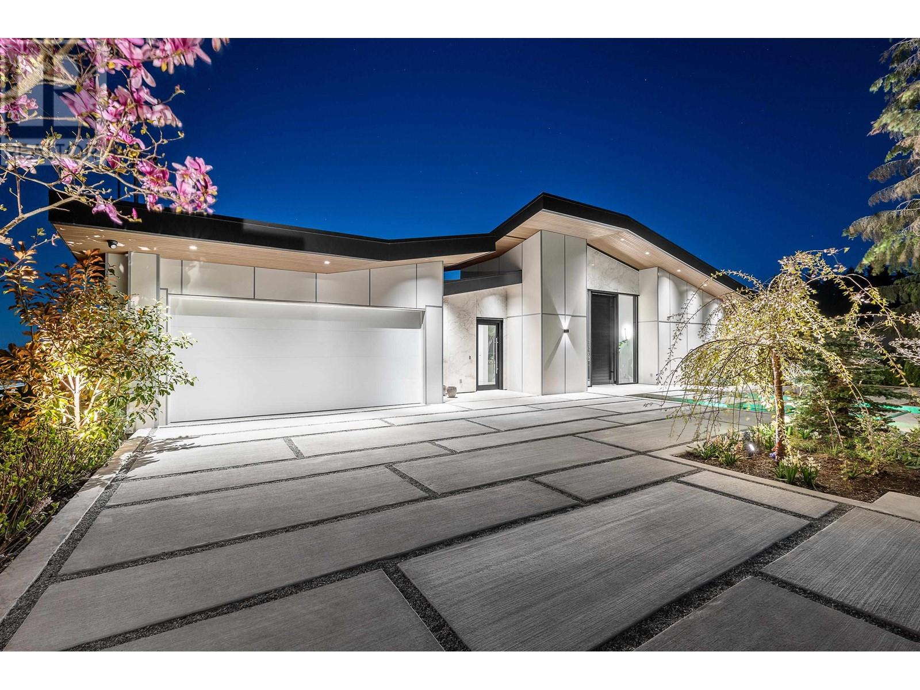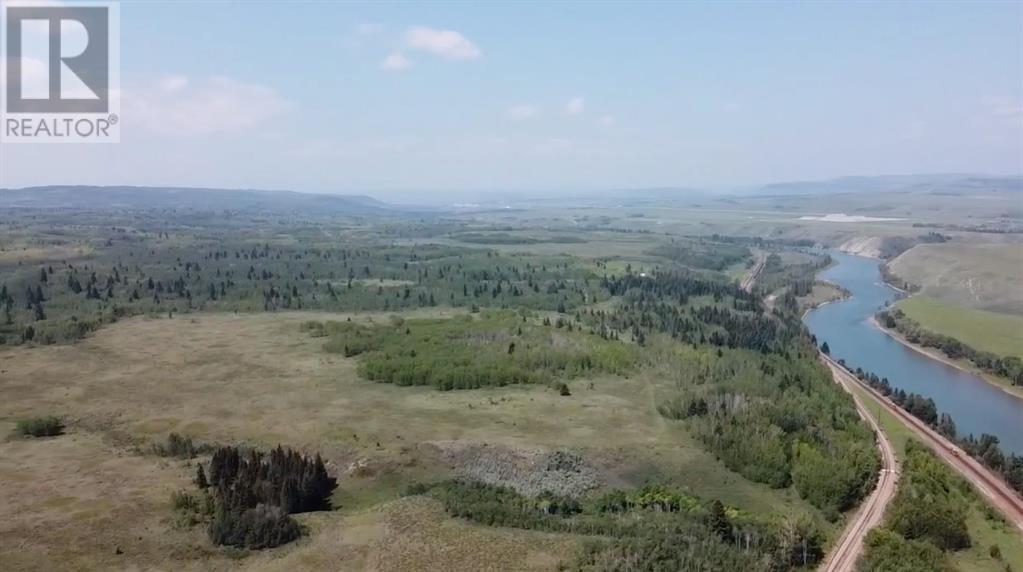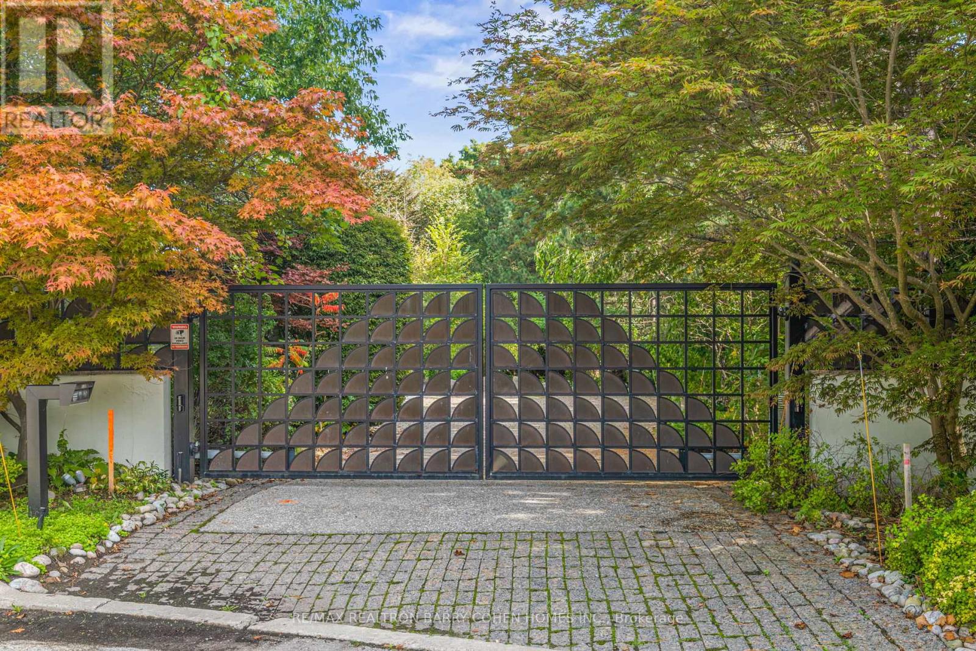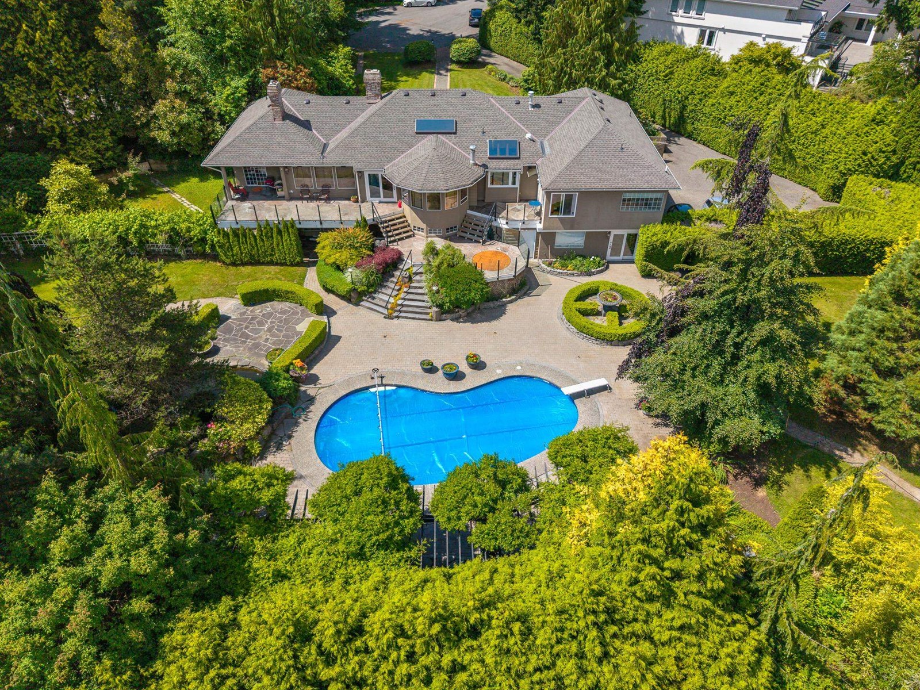23 South Drive
Toronto, Ontario
Set on an extraordinary 50 ft x 292 ft ravine lot with spectacular park-like vistas, this architecturally distinct 5-bedroom home in South Rosedale blends classic heritage charm and modern design. It offers exceptional privacy and tranquility in the heart of the city. Behind its stately Rosedale façade lies an extraordinary interior where light, scale, and playful sophistication converge. The main floor features a gracious living room with fireplace and an oversized dining room. The dramatic two-storey atrium forms the heart of the home, seamlessly connecting indoor and outdoor living. Complementing the atrium, a nearby room with a second wood-burning fireplace adds warmth and versatility perfect as a media room, office, or creative space. The lower level opens onto a stone patio that flows seamlessly into the landscaped gardens. Beyond lies a generous stretch of tableland offering endless possibilities a soccer field, hockey rink and other recreational uses, or simply left in its natural state for a serene, nature conservation-style retreat. The upper floors offer five spacious bedrooms and include a primary suite with a sitting area, bay windows, wood-burning fireplace, and ensuite bath. Topped off with a private driveway, this home delivers rare convenience and charm. Located just minutes from Yonge, Rosedale, Summerhill, and some of Torontos top schools, this property is a truly rare opportunity to own a piece of architectural artistry in one of the citys most coveted neighbourhoods. (id:60626)
RE/MAX West Realty Inc.
Rm St. Philips Aggregate Lands
St. Philips Rm No. 301, Saskatchewan
Gravel Lands For Sale in St Philips RM No.301. Total area consists of 342 acres, which includes approximately 130 acres of gravel lands area. Gravel testing was completed on these 130 acres from 23 pits, 9 auger holes, and data from 3M to 5M in depth. The volume of aggregate is estimated in the range of 2,700,000 cubic meters to 3,500,000 cubic meters that is suitable for a number of uses. Seller also indicates there may be additional gravel source in other areas of the lands identified in this package. Testing information available upon request. (id:60626)
RE/MAX Blue Chip Realty
4311 Pine Crescent
Vancouver, British Columbia
Shaughnessy Chateau @ CORNER of Pine+Nanton. Built in 2016, this French inspired mansion was designed by Wiedemann Architect; exquisite interior w/a modern flare. Over 5400+ SF of elegant living. Main flr features fml living, dining, gourmet kitchen & wok kitchen w/top of the line appliances, breakfast nook & family rm open onto a covered sun drenched patio, wood panelled office, Italian marble flr & countertops; 4 bdrms up (2 large master suites w/ensuite spas); natural light bsmt boasts a large rec rm, prof. theatre, wet bar, wine cellar, sauna, 1 guest bdrm w/ensuite + a gym/extra bdrm. Extensive use of crystal chandeliers, Euro moldings, Faux sponge-painting and Fresco ceilings, tailor made marble F/P's and piano grade millwork. Walk to Shaughnessy Elem, York House & LFA, Arbutus Club. (id:60626)
Sutton Group-West Coast Realty
2516 Courtenay Street
Vancouver, British Columbia
The Eagle's Nest - Point Grey Panorama OCEAN AND CITY VIEWS on a large 73x207.4=15,140 sf lot. Renovate, or build your 10,000 sf dream home, or up to 15,140sf of Multiplex units. Current solid and very liveable 3,650sf home w/6 bedrooms plus den & 3 baths. Walk to OLPH & West Point Grey Academy, Trimble Park, Jericho Hill Community Centre & Pool, Jericho Beach, Pacific Spirit Park, West 10th Village shops, services, restaurants and transit. Queen Mary Elem., Lord Byng Sec., St. George´s & UBC all nearby. A true locational GEM awaiting your inspiration. (id:60626)
Sutton Group-West Coast Realty
535 Craigmohr Drive
West Vancouver, British Columbia
Brand new contemp home w/ocean &city, mtn views! Dramatic open floor-plan, approx 7000 sqft, perfect entertainment layout, high ceilings, walls of glass, commercial grade windows & doors, natural stone elements. Main flr w/majestic living & dining, award winning ktchn, wok ktchn & pantry, top applncs, wet bar. media centre & office/guest bedrm with ensuite.Upper feat. 4 spacious ensuited bedrms, incl. two masters w/sep sitting & f/p, huge deck, Lower is entertainmnt w/lrg media/rec rm, wet bar, gym, ensuited bdrms, media,glass doors to patios & negative-edge pool. Complte privacy, 2-car grge, radiant heat, A/C,Total deck area appox 3200 sq ft, pool, vegetable garden, privacy. Level driveway, walk out basement in-law suite with views. Close to (id:60626)
RE/MAX Masters Realty
Lt.4 12585 15 Avenue
Surrey, British Columbia
Rarely available unobstructed Pacific Ocean view lot in Ocean Park! 19,514 sq. ft. Enjoy stunning ocean views and never ending sunsets, surrounded by tranquil nature. This private location offers peacefulness and frequent sightings of eagles. Nestled at the end of a quiet cul-de-sac, you can build your luxury dream ocean front estate on this irreplaceable 10,000 sqft lot. No GST, buyer to verify Great location: just 1 block from Kwomais Park and 1/2 block to 1000 Steps. Walk to Ocean Park Village shops and restaurants. School catchment includes Ocean Cliff Elementary and Elgin Park Secondary. (id:60626)
Sutton Premier Realty
43462 Lumsden Road, Yarrow
Chilliwack, British Columbia
This exceptional property offers a unique combination of residential comfort and live/work opportunity. Situated on almost 6 acres, the R3 zoning portion features a solid 4-bedroom home, perfect for families seeking privacy and space, with a rural setting that offers peaceful acreage living. The property is ideal for those who want a home that feels like a retreat, while also benefiting from the large, secure yard and well-established infrastructure. This rare split-zoning property offers +/-3.7 acres of highly sought-after VR (Vehicle Recycling) and +/-2.237 acres of R3 zoning, making it ideal for a variety of industrial and residential uses. Don't miss out on this one! (id:60626)
Sutton Group-West Coast Realty (Langley)
43462 Lumsden Road, Yarrow
Yarrow, British Columbia
Discover an extraordinary opportunity on almost 6 acres of prime land in Yarrow, located in the Fraser Valley Regional District. This rare split-zoned property offers +/-3.7 acres of highly sought-after VR (Vehicle Recycling) and +/-2.23 acres of R3 (Rural) zoning, making it ideal for a variety of industrial and residential uses. Currently home to Chilliwack RV Storage, the property features a spacious 40' X 100 1 shop with 20' high ceilings, a mezzanine, an office, a 768 sq. ft. 2-bedroom suite provides and a quonset building. A secure yard with high metal fencing and electric wires ensures peace of mind. Additionally, the R3 portion boasts a solid 4-bedroom home offering private acreage living. Whether you're looking for an industrial venture or a peaceful retreat, this property delivers the best of both worlds. (id:60626)
Sutton Group-West Coast Realty (Langley)
W:5 R:4 T:26 S:7 Q:se &ne,& Nw
Rural Rocky View County, Alberta
Public Remarks: Sellers would look at vendor financing (VTB). This land is close to Cochrane, Currently zoned AG, Prime development location. This property provides an excellent opportunity for a developer/investor. 406. ACRES of land it can be also sold with the 160 Acres right beside it for a total of 566Acres along the river that would give you 1miles of river front.. It is Located one mile West of Cochrane city limits. This has about one mile of River frontage and views siding onto the Bow River, This land is extremely beautiful and gives you lots of options to work with. The land becomes more valuable as Cochrane expands to the West. It is in MD of Rocky View. where there is a high real estate demand in the surrounding areas. (id:60626)
Cir Realty
18 Timberglade Court
Toronto, Ontario
One-Of-A-Kind 5-Bedroom Bridle Path Residence Showcasing Award-Winning Architectural Design. Elegantly Planned For Entertaining & Family Living. Coveted Cul-De-Sac Location & Extraordinary Forest Lot Offers Unlimited Potential. Gated Front Entrance Opens To Lush Professionally-Curated Japanese-Style Gardens. Main Floor Presents Vaulted Skylight Ceilings, Oak Floors & Wraparound Balcony Access From Every Room. Double-Height Entrance Hall Flows Into Formal Living Room W/ 2-Way Fireplace, Dining Room W/ Integrated Wine Cellar & Den W/ Floor-to-Ceiling Custom Bookcases. Expansive Eat-In Kitchen Includes Sunlit Breakfast Area W/ Full-Wall Bay Windows, Well-Equipped Service Kitchen. Primary Retreat W/ Panoramic Forest Views, Media Wall, Fireplace, 5-Piece Ensuite W/ Cedar Sauna, Spacious Walk-In Closet & Office W/ Private Walk-Out Terrace. Lower Level Family Room Designed For Comfort W/ Oak Floors, Fireplace W/ Stone Surround, Built-In Sideboard & Walk-Out To Back Gardens. 4 Lower Bedrooms W/ Full-Wall Windows & Walk-Out Access Points To Backyard. First Bedroom W/ Walk-In Closet & 3-Piece Ensuite W/ Heated Floors, Second Bedroom W/ Adjoining Sitting Area & Private Terrace, Third Bedroom W/ 3-Piece Ensuite & Heated Floors, Fourth Bedroom W/ 4-Piece Ensuite. Large-Scale Storage Closet W/ Walk-In Cedar Closet & Floor-To-Ceiling Shelves, Fully-Appointed Laundry Room. 2 Driveways Linked By Private Lane & 3-Car Attached Garage. A Residence Of Remarkable Individuality & Craftsmanship. Highly Sought-After Address On Quiet Court In Exclusive Bridle Path-Windfields. (id:60626)
RE/MAX Realtron Barry Cohen Homes Inc.
6362 Churchill Street
Vancouver, British Columbia
Once in a while a very very special house is available for purchase - this is that house. Designed by the famous Loy Leyland and built by Blackmore Homes and lovingly cared for since its inception - this Georgie Award winner is a TRUE Tudor Revival mansion. Grand entry - huge entertainment spaces and meticulously landscaped grounds are just the beginning... this home offers the extremely rare combination of form and function. It´s so true to historical and design details.. but also, an amazing family home. It has practical details like 4 beds up, roughed in wok kitchen, drive in garage, AC and amazing rec spaces downstairs but the finishings and floorplan are truly refined. (id:60626)
Macdonald Realty
13469 27 Avenue
Surrey, British Columbia
Nestled in the heart of South Surrey, this rare 3.5-acre estate offers incredible potential for luxury living or future Subdivision. With 155,881 sqft of flat, sunlit land, it includes a primary residential building and a coach house, private pool, tennis court, mature trees, and dual road frontages for easy access to the two buildings and redevelopment options. Located in the prestigious Elgin Park Secondary catchment, and minutes from Southridge School, CreScent Beach, golf courSeS, and looal amenities. Surrounded by multi-million-dollar homes, this is a prime opportunity to build your dream estate or invest in a high-value holding with long-term upside (id:60626)
Pacific Evergreen Realty Ltd.
Century 21 Coastal Realty Ltd.


