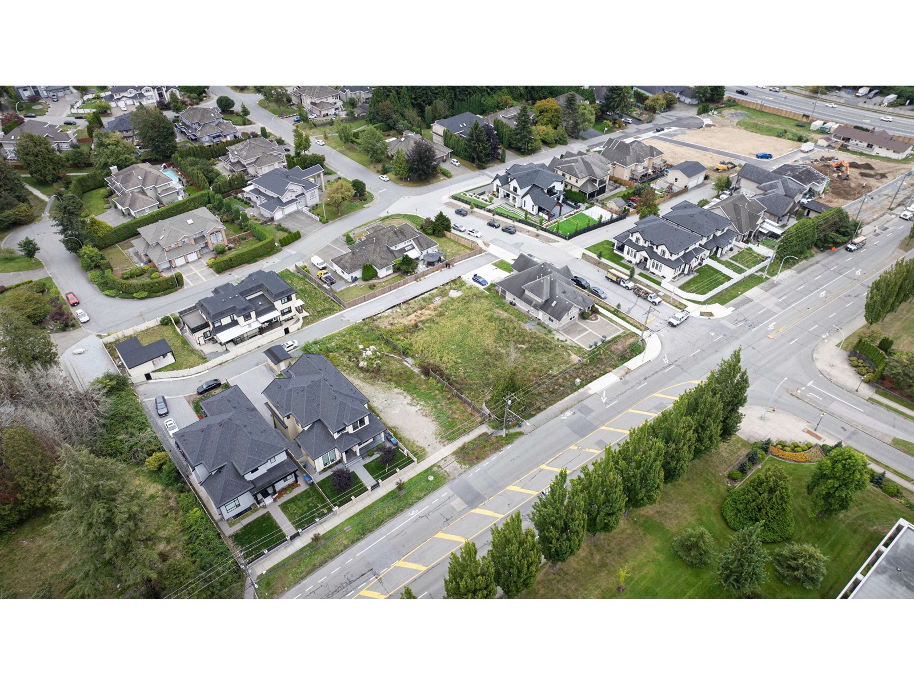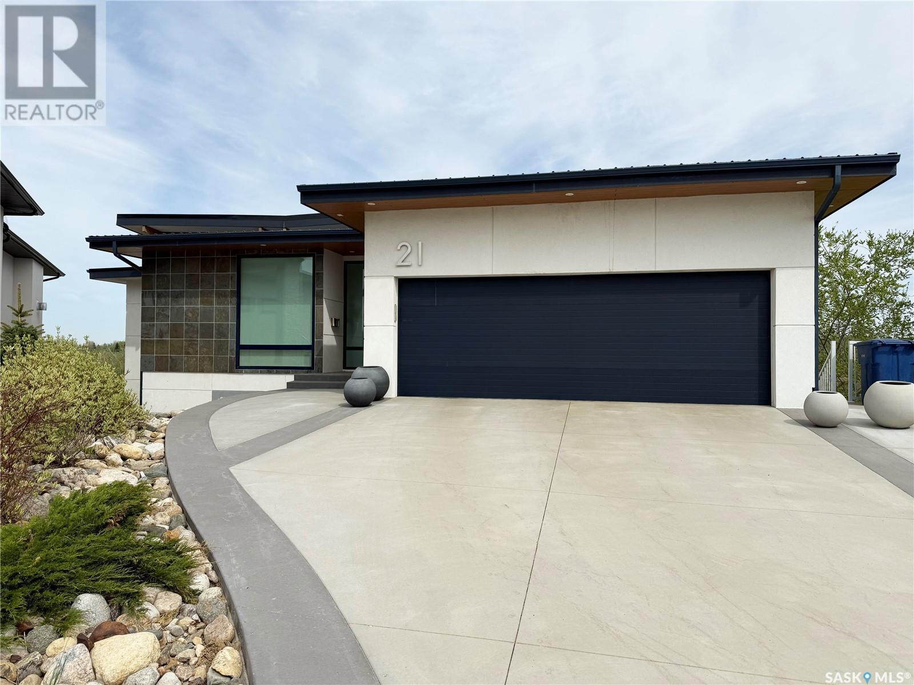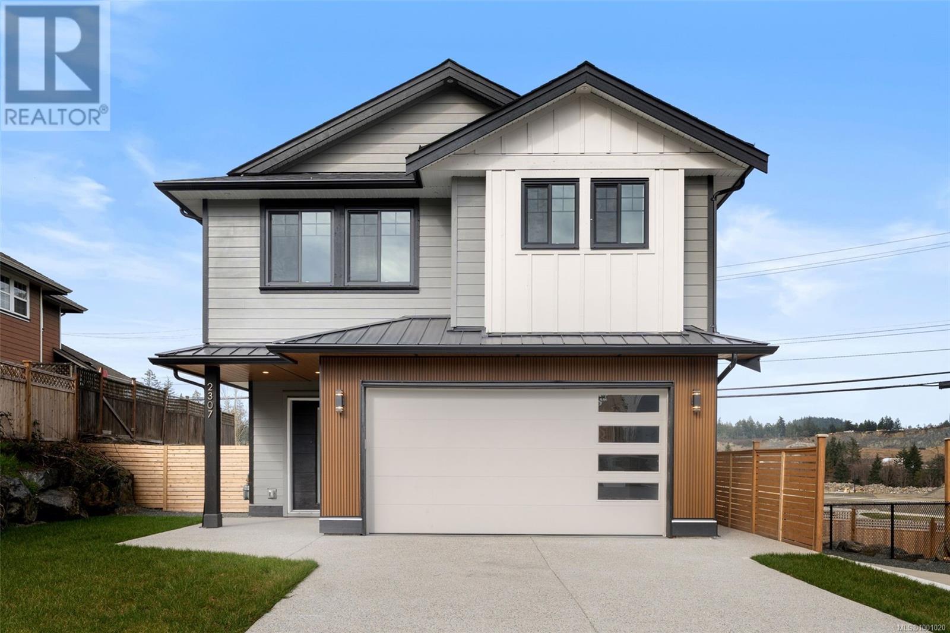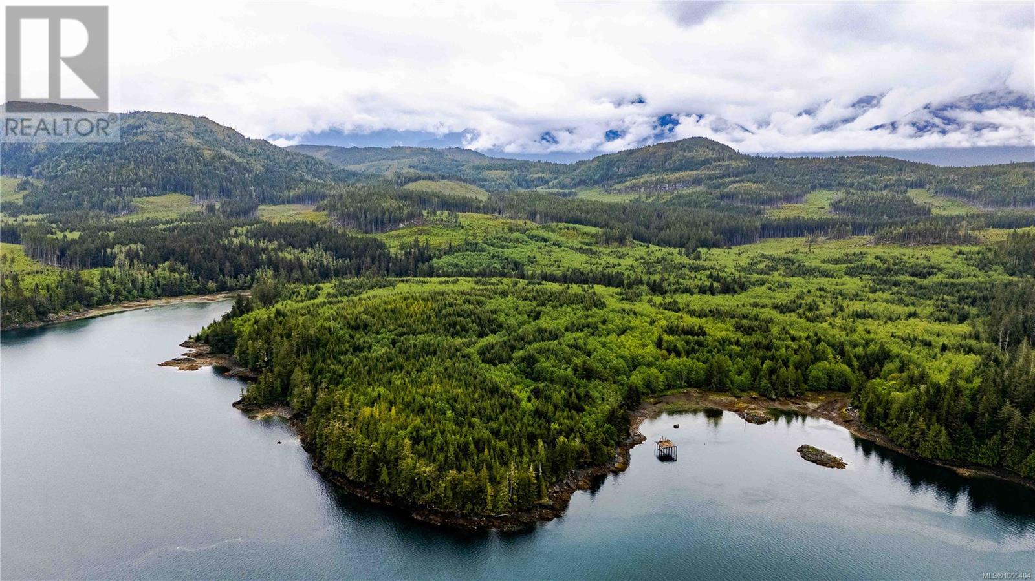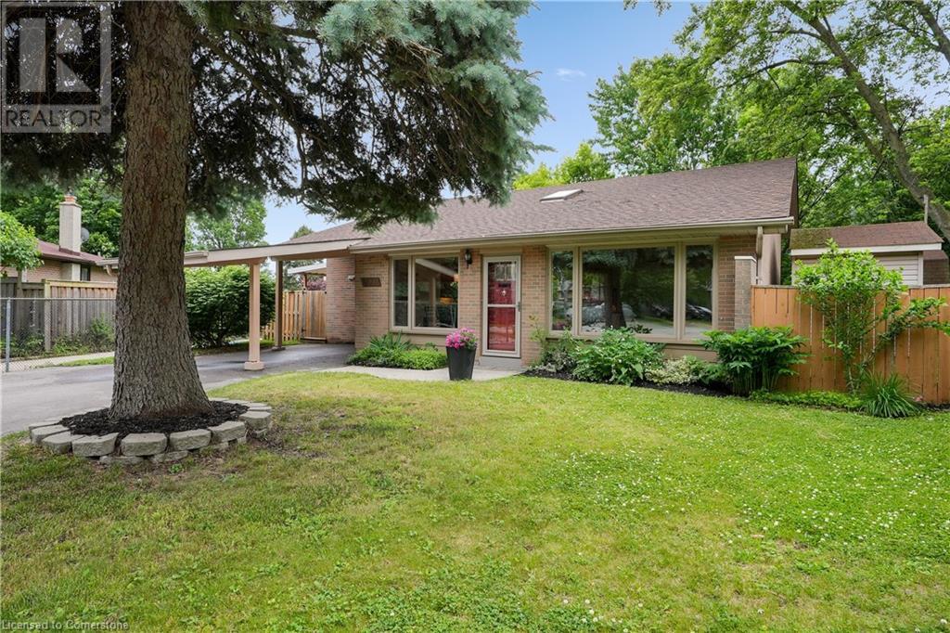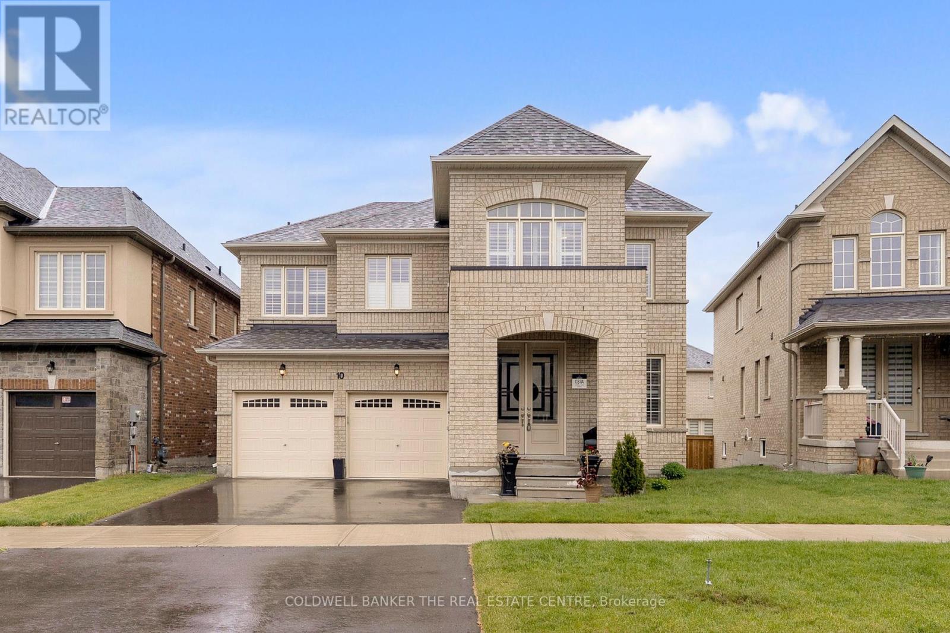5718 144 Street
Surrey, British Columbia
BUILD YOUR SINGLE FAMILY DREAM HOME or DUPLEX in the prestigious Sullivan Station neighbourhood! Ready to build 7,087 sqft lot that is R3 zoned. Will accommodate a 3 level home with legal basement suite, approx 6200 sqft, including garage with back lane access. The lot also offers the flexibility to build a duplex, making it an excellent choice for families, builders, or investors. Situated in a very quiet neighbourhood, with new homes built around it. Centrally located close to schools, shopping centres, transit, highways, restaurants, recreation centres and parks! Call now for more details. (id:60626)
Jovi Realty Inc.
4362 Church Street
Frontenac, Ontario
Welcome to this custom-built executive bungalow in the charming village of Sydenham just 20 minutes north of Kingston. Situated on an estate-sized lot with a creek along one side and a tree-lined border on the other, this elegant home offers over 4,600 sq ft of finished living space across two beautifully designed levels. The main floor (2,300 sq ft) features 12-ft ceilings, gleaming hardwood floors, ceramic tile, and an open-concept layout. A stunning 27-ft wall of glass doors frames peaceful country views and opens to a two-tier deck, perfect for entertaining. The newer kitchen boasts newer countertops, a sunny breakfast nook with a view and modern finishes, flowing seamlessly into the dining and living areas. The spacious primary suite includes a luxurious, newly renovated en-suite. Two additional bedrooms and a full bath are privately tucked behind French doors ideal for guests or a home office. The lower level (2,360 sq ft) offers a fully finished in-law suite with its own entrance, in floor heating, a large bedroom, full bath, and generous living space perfect for extended family or multi-generational living. An oversized attached garage provides direct access to both levels, while a separate newer detached garage offers additional storage or workspace. The home is designed for accessibility, with wide doors and halls. Enjoy three landscaped islands, fruit trees, and a quiet creek on your property. Close to Sydenham Beach, schools, groceries, restaurants, and the Cataraqui Trail, this warm, inviting estate offers the best of luxury country living perfect for families of all generations. (id:60626)
RE/MAX Finest Realty Inc.
58-59 - 2300 Finch Avenue W
Toronto, Ontario
Beautiful 2 units available for sale, fronting on Weston Road. ideal to run your business or investment. high foot traffic in the area. Mints to Hwy 400/401. Numerous complementary businesses nearby. close to all amenities, airport, York University, gas station, light transit, subway, public transit, shopping mall, restaurants, banks and many more. Discover these beautifully maintained commercial units, perfectly positioned fronting on Weston Rd in a thriving Toronto business hub. Whether you're looking to establish your own business or seeking a solid investment property, these versatile units offer endless possibilities in a high-demand location. Prime exposure: direct frontage on Weston Road ensures exceptional visibility and high foot traffic, attracting potential clients and customers daily. Flexible space: both units are suitable for a wide range of businesses retails, office, services or professional use. Vibrant commercial area: surrounded by numerous complementary businesses, creating opportunities for networking, partnerships and walk-in clientele.accessibility: just minutes from Hwy 400/401, making commuting easy for staff and clients. Close proximity to Pearson Airport, York University and major city landmarks adds to the appeal.transit friendly: conveniently located near light transit stops, subway stations and public transportation routes, making it easily accessible from anywhere in the city.amenities galore: steps to shopping malls, restaurants, banks, gas stations and everyday essential everything your business, staff or tenants could need is within reach. Investment potential: the areas strong growth, ongoing development and mixed-use zoning ensure excellent long-term value and rental income potential. This is a rare chance to own 2 premium units in a bustling corridor known for its business activity and connectivity. Dont miss out on making 2300 Finch Ave West the new home for your business or the next addition to your investment. Call Now (id:60626)
RE/MAX Premier Inc.
23 Farnsworth Drive
Toronto, Ontario
Sitting on a 50 x 125 foot lot, This Picture perfect cape cod family home. Fully reno'd and updated ready to move in! Gorgeous eat-in family sized kitchen with access to the incredible back yard& heated floors!Perfect for family time + summer flings. Fully fenced yard with patio, grass, pergola, playhouse, fire pit, storage shed and best of all: PRIVACY Oversized living + dining areas, perfect for large families or space to work from home! Three generous sized bedrooms, modern baths, plus a separate entry to finished basement - with wet bar + bath, electric fireplace - easy to use for multi generational living. Big, bright, + beautiful sitting on sensational fenced yard. A real beauty!! Refreshing to see such a move-in ready home! Steps to 400 series HWYs, airport, UP Express, Transit, Schools , Weston Farmers Market and most of all fantastic neighbours. (id:60626)
Bosley Real Estate Ltd.
21 Copper Ridge Way
Moose Jaw, Saskatchewan
Welcome to a truly remarkable property that embodies the essence of modern luxury & elegance. Prepare to be mesmerized by the stunning views of the Hillcrest Golf Course, as this property is strategically positioned to maximize its natural beauty. You will appreciate the low maintenance lifestyle as yard work is virtually eliminated! Conveniently located walking distance to Happy Valley Park, walking paths, shops, mall with indoor playpark, restaurants & movie theatre! Step inside this architectural marvel & be instantly captivated by its clean lines, open spaces, & abundance of natural light. The seamless integration of indoor & outdoor spaces brings the beauty of nature inside, allowing you to enjoy the picturesque surroundings whether relaxing in the spacious living area, cooking in the gourmet kitchen, unwinding in the master suite, or enjoying the peacefulness of the deck, you'll be treated to panoramic vistas that will leave you in awe. This exceptional home boasts an array of high-end features & finishes, designed to elevate your living experience to new heights. The gourmet kitchen is a culinary enthusiast's dream, equipped with top-of-the-line appliances, sleek, modern cabinetry as well as an impressive Kitchen Island featuring a Lava Rock Countertop imported from France. The open-concept living & dining areas create the perfect space for entertaining guests or enjoying quality time with family. With four bedrooms and four baths, this residence offers ample space for relaxation & privacy. The master suite is a sanctuary of its own, complete with luxurious ensuite bathroom, sizable walk-in closet, large windows that frame the breathtaking views and patio doors that lead you out to the expansive private deck. Each additional bedroom is thoughtfully designed to provide comfort and tranquility for residents and guests alike. Bonus space...the lower level is versatile offering a massive storage area OR transform it into a studio/workshop perhaps – you decide! (id:60626)
Realty Executives Mj
2307 Swallow Pl
Langford, British Columbia
This exquisite brand-new 4-bedroom, 4-bathroom luxury residence by Cameroon Developments offers the ultimate in refined living. The main floor showcases a seamless open-concept design, with a sophisticated kitchen, dining, and living area bathed in natural light, flowing effortlessly to a covered patio and private fenced yard. The chef-inspired kitchen features premium stainless steel appliances, elegant two-tone cabinetry, a spacious island, gleaming quartz countertops, a dedicated pantry, and bespoke integrated lighting that adds a touch of opulence. The inviting living room, complete with a sleek electric fireplace, is complemented by a sun-filled dining area and a convenient powder room. A thoughtfully designed office/den area near the entry provides a perfect space for work or relaxation. The expansive primary suite is a sanctuary, offering a luxurious walk-in closet, a private covered patio, and an indulgent ensuite with a double vanity, deep soaker tub, and standalone shower. The upper level also includes a dedicated laundry room with built-in storage and a sink for added convenience. Additionally, this home features a fully self-contained 1-bedroom suite with its own private entrance from the side of the garage. (id:60626)
RE/MAX Camosun
72 Strathridge Close Sw
Calgary, Alberta
This beautiful Strathcona Park stunner packs 6 beds, 3.5 baths and a triple car garage with double doors —all wrapped up in over 4,000 sq ft of stylish living space, including a walkout basement. The open-to-above ceilings make a bold first impression providing a spacious and light mood, while the kitchen serves up chef vibes with granite counters, SS appliances and double wall ovens. Upstairs, the dreamy primary suite has a spa-worthy ensuite with heated flooring and city views to swoon over. Three sizeable bedrooms plus a jack & jill bathroom complete the second floor. The basement is fully loaded with two extra bedrooms, 4-pc bathroom, a recreational space, additional laundry and a secondary office! It is also equipped with a kitchen sink and fridge, convenient for wine making purposes for those wine enthusiast. Or it can be for your parents/parent's in-laws private accommodations when they come and visit. It has also its own side by side laundry for their convenience for any family/friends visiting. Notable upgrades like new carpet, fresh paint, updated roof & stucco and a low-maintenance backyard mean all the hard work’s been done. Move-in ready and made to impress! Walkable to top rated schools, parks, shopping and numerous amenities. It is centrally located and close to downtown, walking distance to the 69th LRT station, Strathcona Square, Gas station and easy access to the mountains, to Canmore and Banff! Come see what WOW feels like! Book your showing now to see this beautiful home and make it your own! (id:60626)
First Place Realty
Dl1833 Cracroft Island
West Cracroft Island, British Columbia
This 180-acre oceanfront property along Baronet Passage on West Cracroft Island features approx. Over 3000 ft of varied shoreline, bays, peninsulas. A creek flows from the rear boundary through the heart of the property, feeding into a large estuary—a valuable ecological feature and potential freshwater source. With elevations from 50–500 ft, it offers diverse topography, sunset views, and deep-water access. The area is renowned for its abundant outdoor recreation, and a haven for wildlife viewing. It offers world-class fishing, with rich waters teeming with salmon, halibut, and other coastal species. Logged 20+ years ago,the property now features a natural regeneration of forest, interspersed with stands of mature growth. An old road network could be reactivated. This is a rare opportunity to secure a significant oceanfront holding in a spectacular, remote coastal location with natural beauty, fresh water, diverse terrain and development potential. (id:60626)
Engel & Volkers Vancouver Island North
2091 Hartington Court
Mississauga, Ontario
Location...Location...Location... Welcome to this meticulously maintained, 3 level back split, tucked away on a very quiet, Family Friendly COURT. Situated on a reverse-pie shaped lot, backing onto fully treed section of MEADOW PARK. Recently redesigned kitchen and dining area complete with large pantry cupboards containing deep pullout drawers, Gas stove, newer fridge, d/washer and microwave and Sparkling granite counters - easy to entertain. Gorgeous hardwood floors throughout main level. Walk-up to 3 spacious bedrooms and a 4 piece bath, all with large new windows, overlooking treed backyard. Welcoming main level with show-stopper skylight and large picture windows (2013) allow for lots of natural light. Entire home has just been painted thru-out and shows 10++. From the gorgeous kitchen step out to a large covered deck and a gazebo, surrounded by flower gardens and numerous trees from the Park. Recreation room a few steps down from the kitchen boasts a gas fireplace, 2 piece bath, laundry/freezer room and dry bar. Walk to most popular schools, shopping, parks, transit and even walk to the Clarkson Go Station. (id:60626)
Royal LePage Burloak Real Estate Services
432 George Street
Peterborough Central, Ontario
This stunning and classic 3-storey century building is ideally located on Peterborough's main thoroughfare, right in the heart of downtown. Boasting beautiful large display bay windows offering plenty of natural light. The main floor retail space has been thoroughly renovated and currently is occupied by a Pharmacy (on a 10-year lease). Additionally, there are three renovated, residential apartments. Unit 1 features two levels, two bedrooms, one bathroom and a private patio. Unit 2 features one bedroom and one bathroom. Unit 3 features one bedroom, one bathroom and a beautiful deck. The dry basement is used for storage space by the Pharmacy. With its Heritage Designation, this property enjoys significant reductions in property taxes.There is additional income from the rented Billboard sign on the North-side of the building. Parking for 2 in the back parking lot is included. Don't miss this excellent opportunity to invest in a classic building in downtown Peterborough's landscape!! **EXTRAS** The 2024 Taxes are $9,342.67 Less A Heritage Tax Credit of $2,851.61. BIA Tax is $358.42 (id:60626)
Royal LePage Proalliance Realty
10 Bill Guy Drive
Georgina, Ontario
This exceptional 4-bedroom home offers 3,236 sq. ft. of thoughtfully designed living space, set on a premium 45-foot lot in the highly sought-after Simcoe Landing community of south Keswick. Featuring a timeless brick and stone exterior, the home showcases over $50,000 in upgrades and is ready for immediate occupancy. Inside, refined finishes include wide oak hardwood flooring, elegant 24x24 porcelain tile, and stone countertops throughout. The open-concept layout is ideal for both everyday living and entertaining. The chefs kitchen is a true highlight, featuring a stylish tile backsplash, quality appliances, a walk-in pantry, and an adjacent butlers pantry or coffee nook offering both convenience and extra storage. A walk-out to the spacious rear deck allows for seamless indoor-outdoor living. Upstairs, a generous sitting area presents a flexible space that can easily be converted into a fifth bedroom, home office, or playroom. The primary suite has been thoughtfully designed, featuring dual walk-in closets and a spa-inspired 6-piece ensuite featuring a freestanding tub, glass shower, and double vanity. Ideally located just a short walk from the shores of Lake Simcoe and only 30 minutes north of Toronto, this growing, family-friendly neighbourhood offers convenient access to Hwy 404, excellent schools, parks, and scenic trails. A perfect opportunity to enjoy both comfort and lifestyle in a vibrant lakeside community. (id:60626)
Coldwell Banker The Real Estate Centre
552 Marine View
Cobble Hill, British Columbia
Breathtaking ocean views, a beautifully renovated home offering over 2,600 sq. ft. of thoughtfully designed living space. Nestled in the sought-after Arbutus Ridge with access to over 30 clubs, outdoor pool, tennis, golf and estate wineries all within a secure and welcoming neighbourhood. This three-bedroom plus den residence blends modern updates with timeless elegance, featuring a spacious primary suite with a walk-in closet and luxurious five-piece ensuite, an open-concept living area with a contemporary kitchen, dining room, and a seamless flow to a covered balcony perfect for soaking in the coastal scenery. The lower level provides flexible space for guests, a home office, Craft room, or a media room, while decks and patio offer the perfect setting for relaxation and entertaining. (id:60626)
Exp Realty

