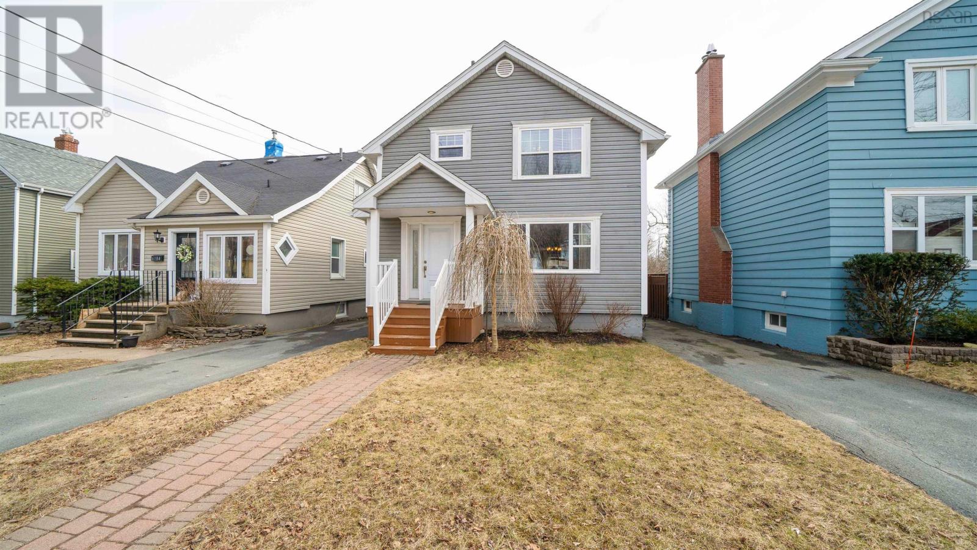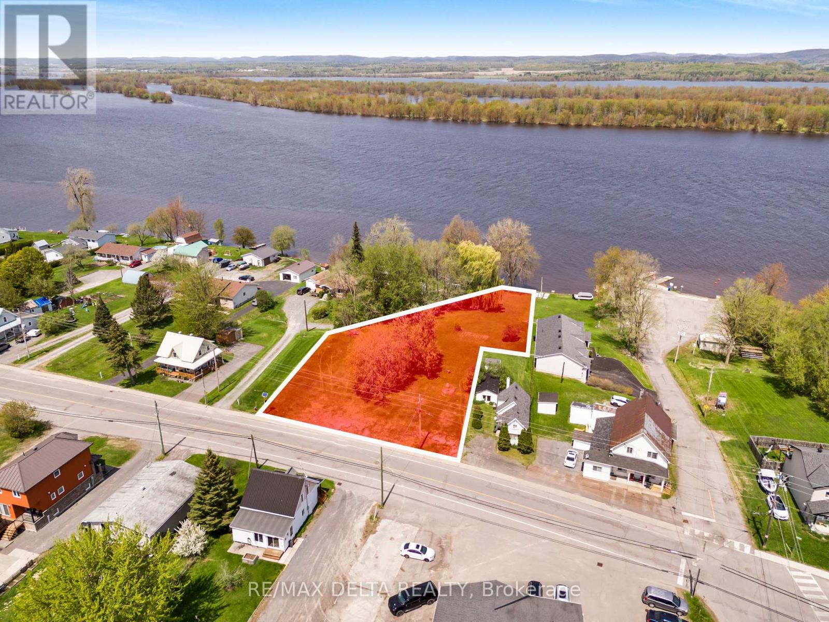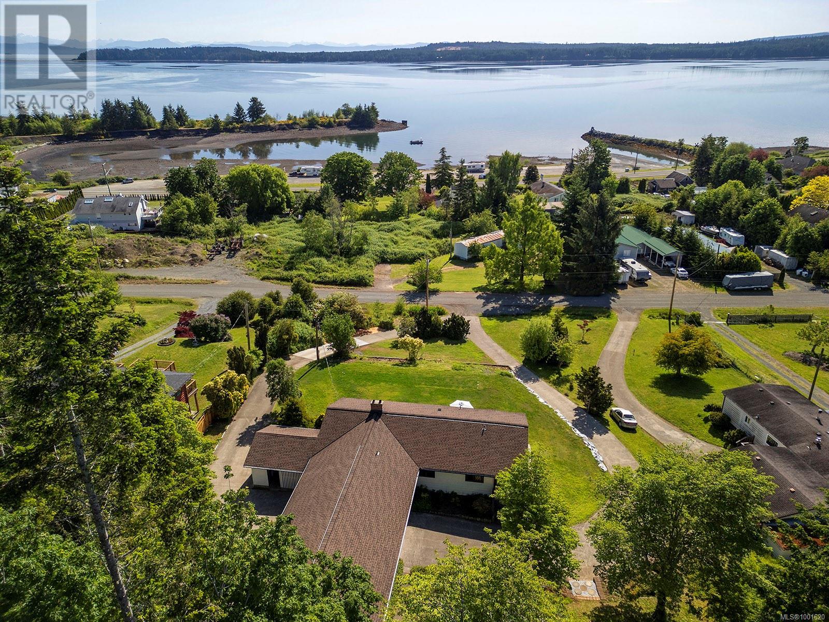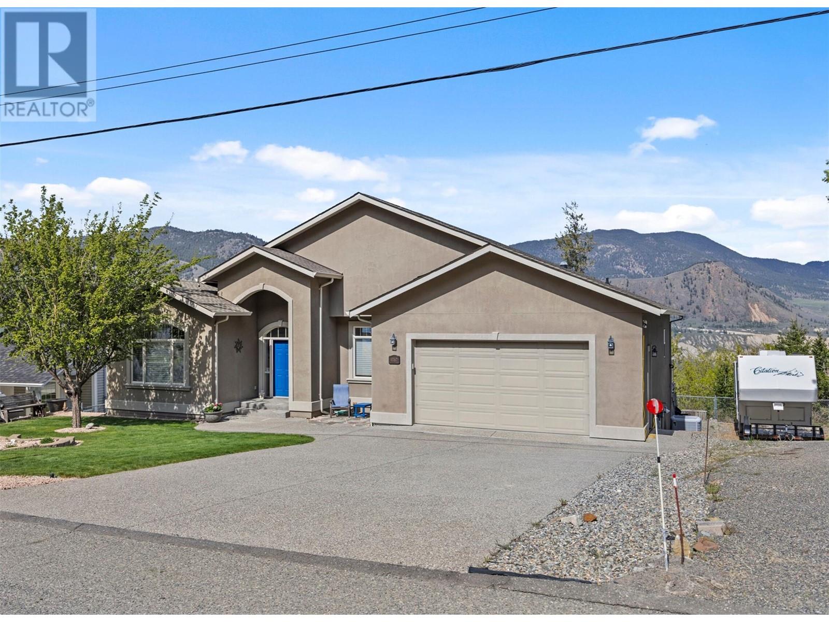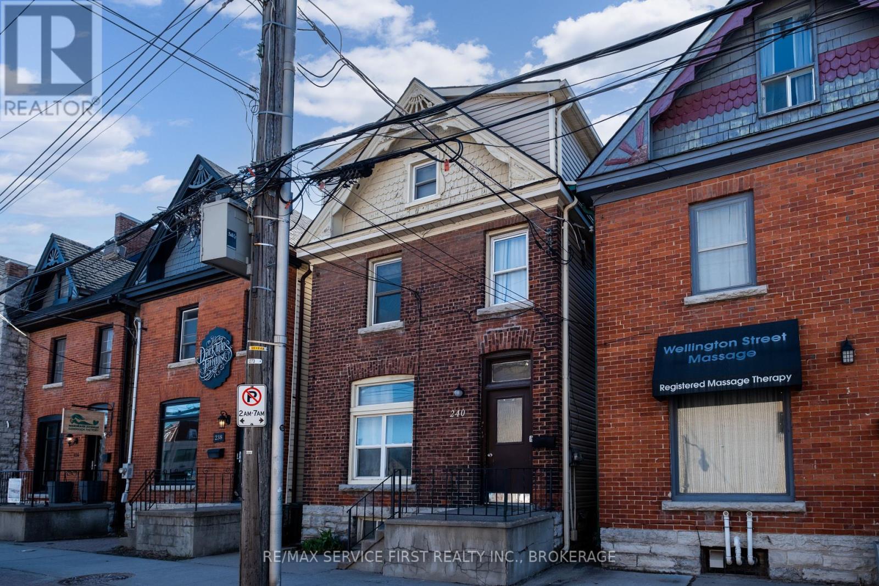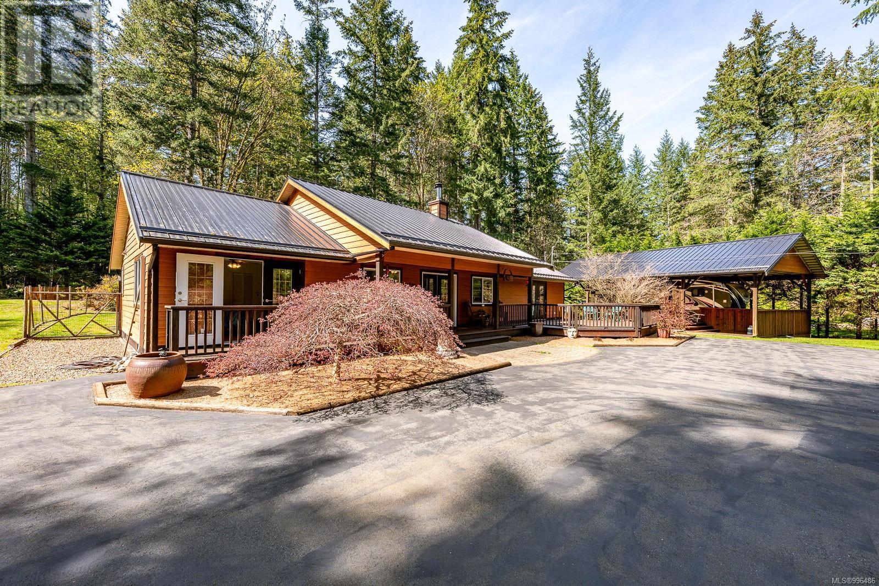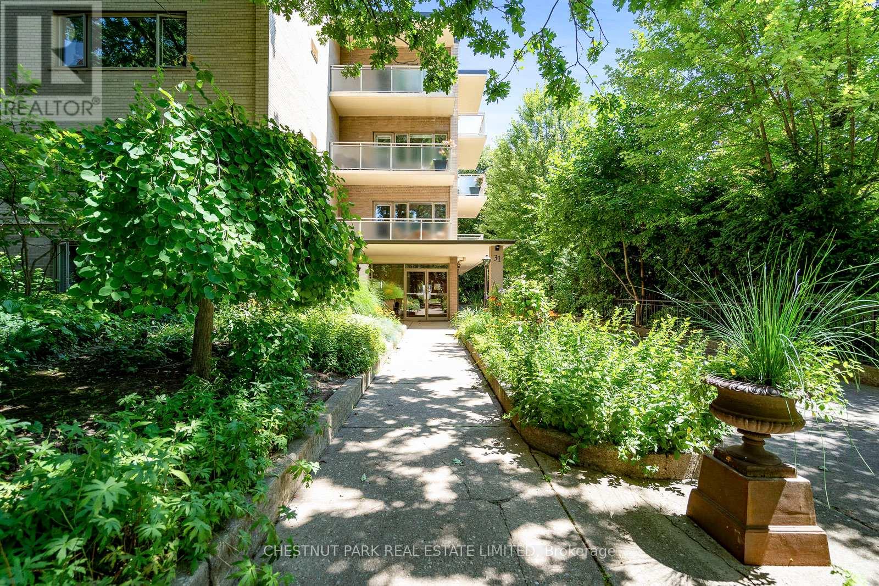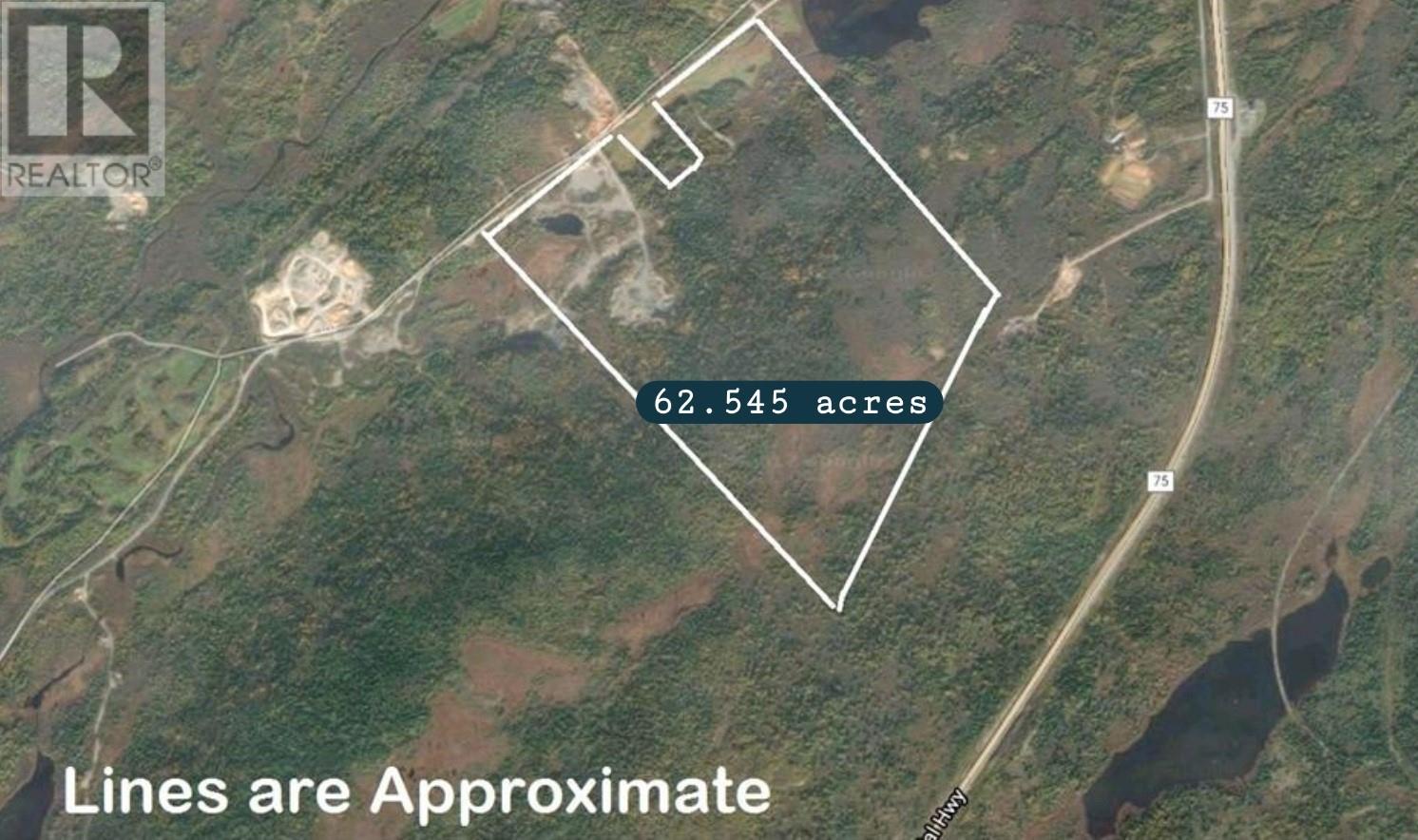6188 Windsor Terrace
Halifax, Nova Scotia
Welcome to 6188 Windsor Terrace a beautifully maintained, spacious home offering the very best of city living. Ideally located, you're only steps away to a multitude of local shops, restaurants, parks and transit routes. Spanning over 3,100sqft, this 4-bedroom, 3.5-bathroom home offers thoughtful design across three levels. The spacious main floor features formal living and dining rooms, ample closet space, a powder room and the open-concept living area complete with beautiful cherry cabinetry throughout the kitchen and direct access to your private backyard, ideal for both everyday living and entertaining. Upstairs, the large primary offers a spacious walk-in closet and 4pc ensuite bath, complete with in-floor heating. You will also find two additional generous bedrooms, full bathroom and large laundry space, awaiting your creative eye. The lower level hosts fantastic flexibility featuring its own entrance, large bedroom, full bath and partial kitchen. Whether you're looking for more living space, a comfortable in-law suite, or considering the potential for future rental income, this setup offers total versatility. Additionally, there is a seperate flex space that is yours for the making. 6188 Windsor Terrace is a must-see. (id:60626)
RE/MAX Nova (Halifax)
3211 Main Street
Alfred And Plantagenet, Ontario
This premium waterfront lot offers exceptional development potential with approved zoning for up to 10 residential units. Fully serviced with municipal water and sewer, this rare feature adds tremendous value and convenience. Included in the sale are a complete set of professional documents to streamline your project: Survey Plan, Civil Plan, Slope Stability Report, Stormwater Management Report and Servicing Brief, Erosion and Sediment Control Plan, as well as architectural renderings and plans for a 10-unit residential build. Whether you're planning luxury condominiums or upscale rentals, this lot offers a scenic setting, small-town charm, and significant development head start. Opportunities like this are few and far between, secure this exceptional waterfront investment today. (id:60626)
RE/MAX Delta Realty
5497 Tappin St
Union Bay, British Columbia
Wow! Great ocean & mountain views! Take in the sights of Baynes Sound while perched up on a large .82A lot. The circular driveway leads you up to the portico linking the house to a huge 750 sqft (24'2''x29'2'') detached garage. Conveniently located in Union Bay, this home offers both privacy & accessibility to the amenities offered by this seaside village. Main level entry offers views along with 3 bed/2 bath. The living room has a wood burning fireplace with a custom brick surround. The bright walk-out basement also offers views along with a large family room, summer kitchen, wood stove, bedroom, bathroom & lots of storage. New septic, perimeter drains & gutters. All brand new appliances and flooring in the bedrooms. Glassed in sunroom/mudroom keeps it all nice & bright. Lots of outside storage too. This house has it all and is waiting for it's new family. Come check it out, you won't be disappointed. (id:60626)
RE/MAX Ocean Pacific Realty (Crtny)
4767 Uplands Drive
Kamloops, British Columbia
Beautiful custom-built Barnhartvale rancher with a view. Step inside this level entry home and you will find a wide entryway which leads into a grand, open concept living, kitchen and dining area with hardwood floors. The kitchen features a large island, wall oven, stone countertops, & some beautiful custom stained glass doors. In the living room is a lovely built-in with gas fireplace for those cool mornings. The dining room steps out onto a large deck with gas BBQ hookup and beautiful views of the valley below. On the main floor is a large primary bedroom suite with walk-in closet & ensuite bathroom with soaker tub/separate shower. Also on the main floor is an office which could function as 2nd bedroom upstairs, a large laundry room with sink, and a 2pc guest bath. Head down the prom staircase to the lower level and you’ll find tons of space to suit all your needs. There is an additional living rm with gas fireplace, a large rec room currently used as a gym, another large rec room with a sink currently used as an art studio, 2 bedrooms, 4pc bathroom, and multiple storage rooms. The walkout basement is flooded with natural light and French doors lead you outside to the covered patio and nicely landscaped backyard. Other features include oversize 23’ x 22’ heated garage, underground irrigation, 10ft ceilings up & down, 200 amp service, many handmade stained-glass features, and beautifully landscaped front yard with many perennials. Book your showing today. (id:60626)
Century 21 Assurance Realty Ltd.
120 Norford Common Nw
Calgary, Alberta
Stunning and Rare 3-bedroom 3-bathroom END UNIT townhome in the vibrant University District - Welcome home to 120 Norford Common at THE IVY! This home features premium upgrades and designer finishes throughout. The bright and open main level is flooded with natural light from windows on all sides and showcases the modern gourmet kitchen complete with premium stainless steel appliances, casual counter seating, expansive counter and cabinet space, and a large walk-in pantry for all your storage needs. The spacious kitchen flows seamlessly into dining and living areas with steps out to the private upper-level deck where you can enjoy watching the sun rise and set each day, overlooking the beautiful communal courtyard. A convenient 2-piece bathroom completes the main level. Upstairs, you will find the luxurious primary suite featuring a large walk-in closet with custom-built-ins and a 4-piece ensuite bath with dual sinks and a full-size walk-in shower. Two additional bedrooms are generous in size, and the 4-piece main bathroom is complete with a relaxing soaker tub. The upper-level laundry room makes laundry day a breeze! The lower level offers bonus space perfect for a home office/den/recreation as well as access to the double attached garage. Step outside to enjoy your second spacious covered patio and out into the quiet and peaceful green space with community garden, picnic area, and playground. Walk to all the incredible University District amenities, including dining, shopping, groceries, and a movie theatre. Minutes to Market Mall, U of C, and Children’s Hospital. This complex is quiet and well-maintained, with amazing access to local amenities and beyond. A well-structured condo board maintains extremely low monthly condo fees (includes window washing 2x/year) and a very well-funded reserve fund. Over $80k in upgrades in this unit include CAT5e, USB plugs, in-floor heated flex room and all bathrooms, high-end blinds on all windows, hardwood flooring, air cond itioning, epoxy flooring in the garage, fully finished garage including shelving and a 220V plug. Book your viewing today! (id:60626)
RE/MAX First
240 Wellington Street
Kingston, Ontario
Welcome to 240 Wellington Street, a highly desirable property perfectly situated in the heart of downtown. Just a short stroll from Queen's University, vibrant shopping districts, top-rated restaurants, and all the conveniences of urban living, this duplex offers both charm and functionality. The main floor features a bright and spacious 1-bedroom plus den unit ($1,800/month), while the upper levels house a 4-bedroom unit ($3,460/month) with ample space and character. Both units are thoughtfully designed with modern finishes, including stainless steel appliances, in-suite laundry, and separate hydro panels for added convenience. Step outside to a west-facing, fenced backyard perfect for relaxing or entertaining. Whether youre looking for a fantastic place to call home with the added benefit of supplemental income or seeking a smart investment in a prime location, this property checks all the boxes. Dont miss this exceptional opportunity schedule your showing today! (id:60626)
RE/MAX Service First Realty Inc.
1315 Freebairn Avenue
Pincher Creek, Alberta
Amazing location! This versatile commercial building is located off Highway 6 in Pincher Creek, a thriving town in Southern Alberta known for its close proximity to Castle Ski area and Waterton Lakes National Park. While the property was recently operating as a 108 seat restaurant with a 56 seat lounge and outdoor patio, this location and building design would lend itself to many other business models. It has a fully equipped kitchen with 2 pizza ovens, 6 burner commercial stove, grill, char-broiler and everything you need to run a full service restaurant. The building includes 1300 square feet of space currently leased to a retail business. Recent upgrades include HVAC in 2017, new roof in 2019, parking lot upgrades in 2020, new hot water tanks in 2022. Chairs, tables and booths are in excellent condition. Lease option would be considered. (id:60626)
The Villager Real Estate Co.
356 Siena Court
Oshawa, Ontario
Beautiful 3-Bedroom Side-Split home in Family-Friendly McLaughlin Neighbourhood of Oshawa. Welcome to this stunning 2-storey side-split home located in one of Oshawa's most sought-after family neighbourhoods. Offering 3 spacious bedrooms, this home is perfect for growing families or those who love to entertain. Step inside and enjoy the bright open-concept living and kitchen area, featuring hardwood floors, a modern kitchen with granite counters, center island, stainless steel appliances, and a sunny eat-in space. The living room walks out to a spacious deck, ideal for relaxing or hosting guests. The lower family room features a cozy gas fireplace and direct walk-out to the backyard oasis complete with an inground saltwater pool (new liner 2024), hot tub, and gas BBQ hookups on both sides of the yard! The private, fully fenced backyard is truly a summer dream. Upstairs, the primary bedroom offers a 4-piece ensuite, while the fully finished basement includes a custom bar with two fridges and a generous laundry room with ample cupboard space. Close to Schools, Shopping, and Public Transit. This move-in ready gem checks all the boxes location, layout, and lifestyle. Dont miss it! (id:60626)
Main Street Realty Ltd.
3689 James Cres
Black Creek, British Columbia
Custom-built rancher on 1.55 acres with gated entry and full fencing for privacy. Beautifully landscaped with mature maple trees and large ferns. West Coast design with hard-plank siding in natural cedar tones, metal roof, and covered verandah. Open-concept layout features terracotta tile floors, high ceilings, woodstove, and plenty of natural light. The kitchen includes granite countertops, tiled backsplash, under-cabinet lighting, large eating island, and extra cabinetry in the dining area. The second bedroom/entertainment room offers French doors to the backyard, a Murphy bed, and flexible use as a studio or guest space. The primary bedroom includes a full ensuite and extra cabinets. Three heat pumps provide efficient heating and cooling. Just down the road from a river swimming hole, this home combines comfort, function, and natural beauty in a serene setting. (id:60626)
Royal LePage-Comox Valley (Cv)
103 - 31 Rosedale Road
Toronto, Ontario
Renovated Suite at Rosedale's Coveted Dale Avon Building. Perched Among the Trees, This Two-Bedroom Suite Exudes Sophistication. Perfectly Positioned To Enjoy the Peace and Quiet from the Lush Private Ravine From the Back of the Building Away From Street. Open Concept Kitchen with large island, Living And Dining Room, Large Principal Bedroom with Ensuite Bathroom and W/I Closet. Close to lovely nature hiking trails and bike paths. This beautiful quiet residence in the Heart of downtown Toronto only 7 min walk to Rosedale Subway station, easy walk to Yonge Bloor Shops, 25 Min walk to U of Toronto, transit to Metropolitan University (TMU), 7 min to Hwy 404. Surrounded by mansions in a garden setting. (id:60626)
Chestnut Park Real Estate Limited
0 Country Road
Bay Roberts, Newfoundland & Labrador
Welcome to Your Next Development Opportunity in Bay Roberts! Just 500 meters off Veterans Highway, nestled along a quiet dirt road, lies 62.545 acres of prime land ready for your vision! Whether you're planning residential neighborhoods, commercial ventures, or a mix of both, this tax-free zone offers unmatched potential. Don't let this rare opportunity slip away. Secure your stake in Bay Roberts promising future today! (id:60626)
Century 21 Seller's Choice Inc.
118 Maguire Road
Osoyoos, British Columbia
AMAZING LOG HOME OF ALMOST 2,200sqft PERCHED ON A BEAUTIFUL HILLTOP SETTING OF 11.4 ACRES! This is your opportunity to be away from the crowd in this peaceful wilderness environment close to nature yet only 15 minutes from downtown Osoyoos. This comfortable log home is surrounded by a multitude of roles gardens and several outbuildings, a 935 sqft garage and workshop with 2 rooms each with wood burning pellet stoves, a garden tool shed, open metal roof, wood shed for storage, outdoor log washroom facility. This beautiful treed property has Haynes creek running through its southern corner. Lots of water - 2 wells - one for irrigation and one for domestic use. Located a short drive to downtown shopping, restaurants, the best wineries, multiple golf courses, recreation, schools, Mt. Baldy ski resort, and more! Must see! All measurements should be verified if important. (id:60626)
Exp Realty

