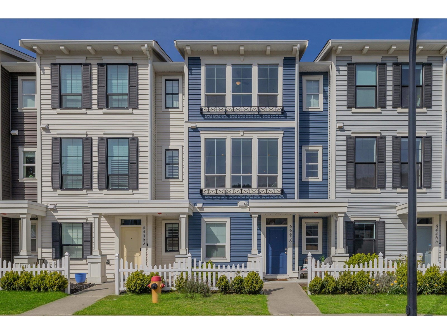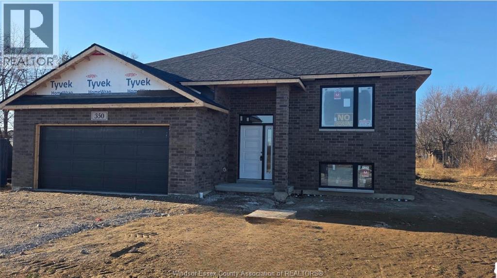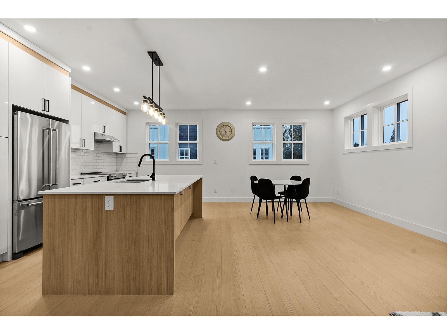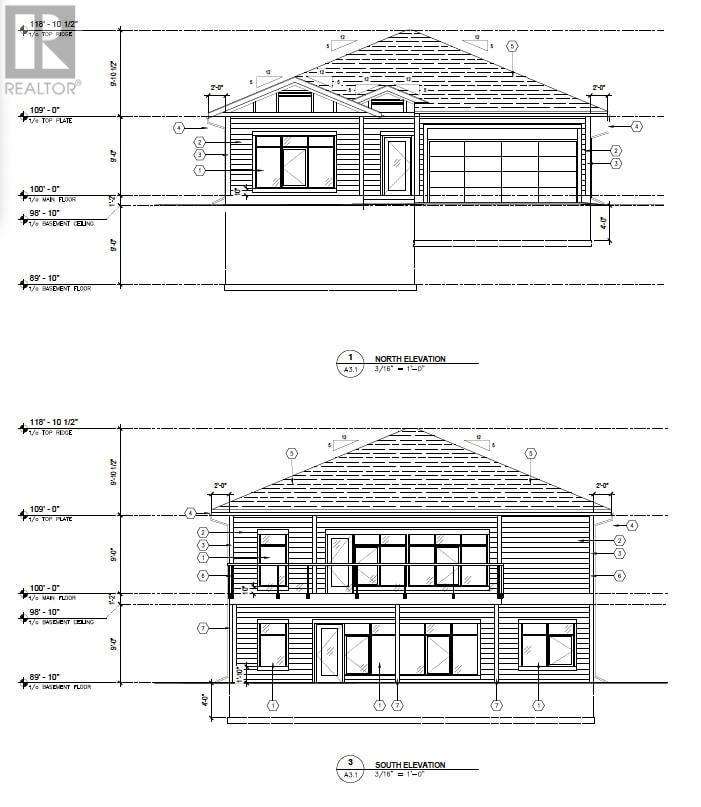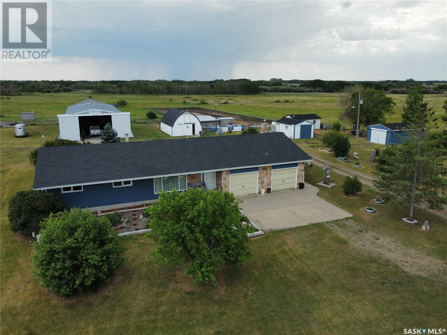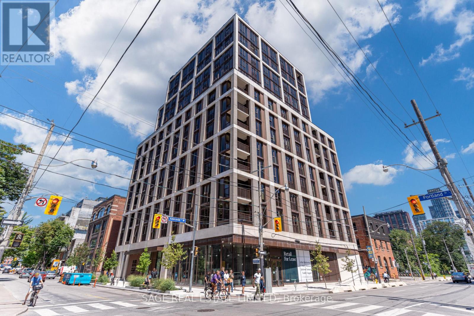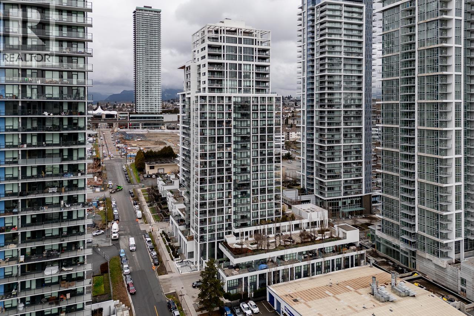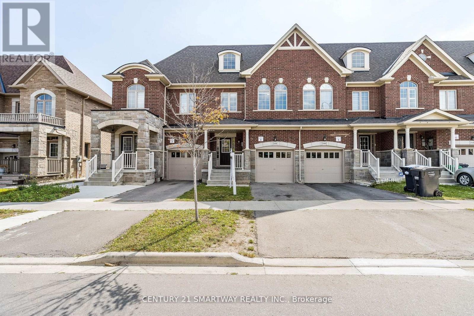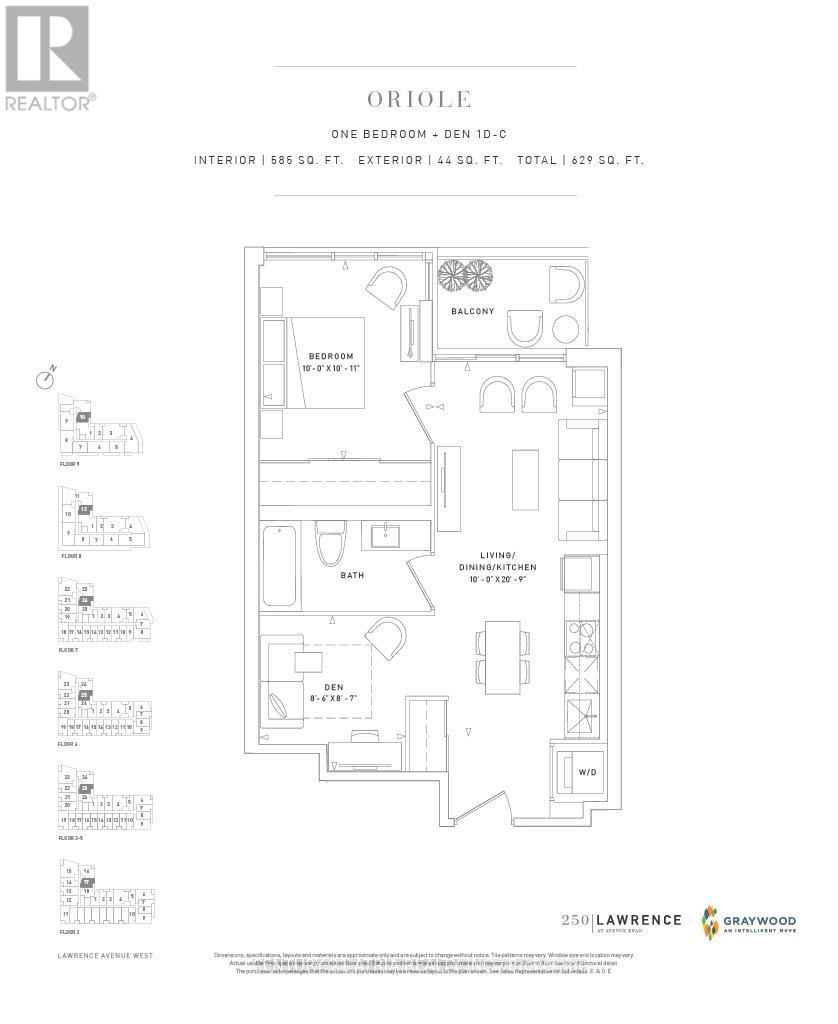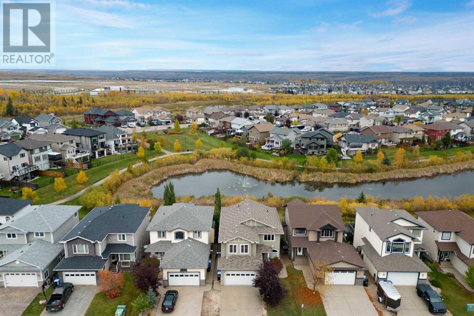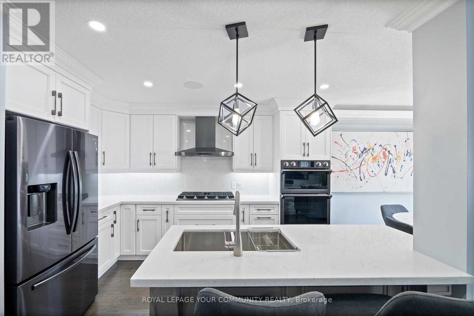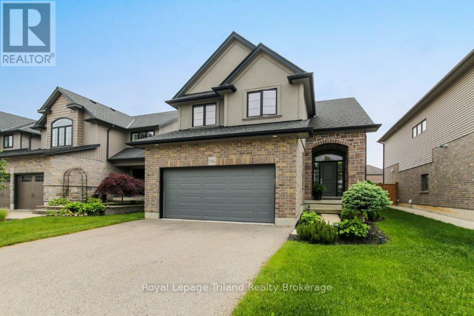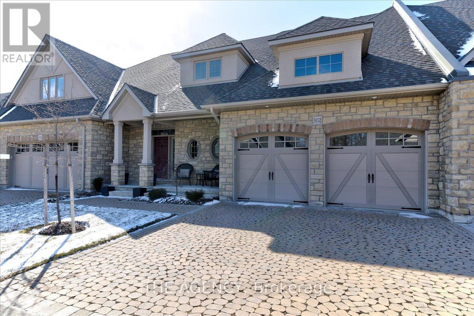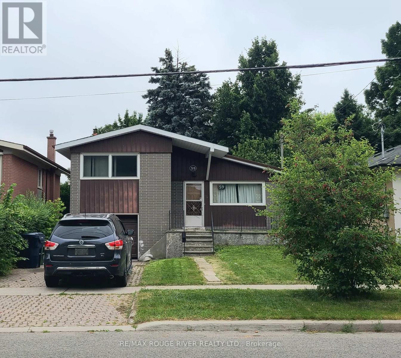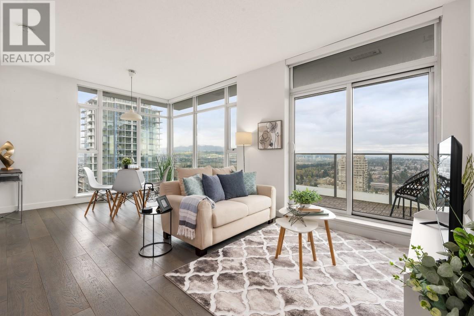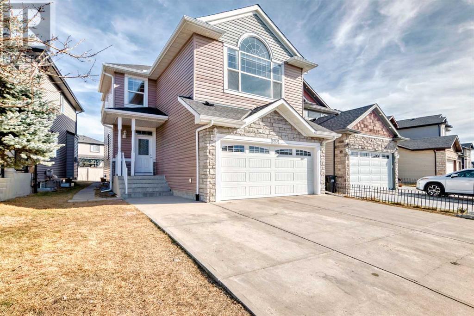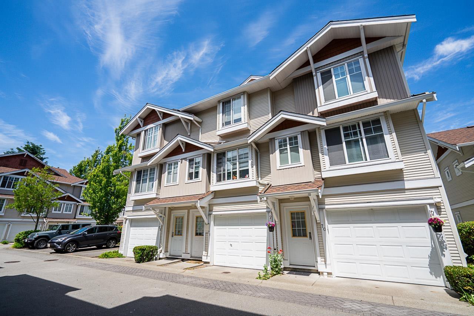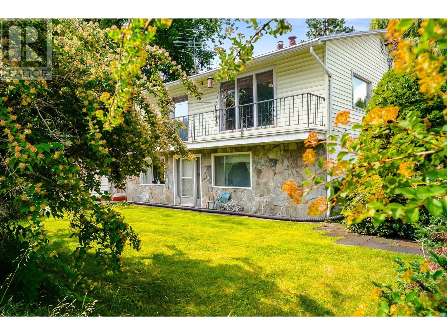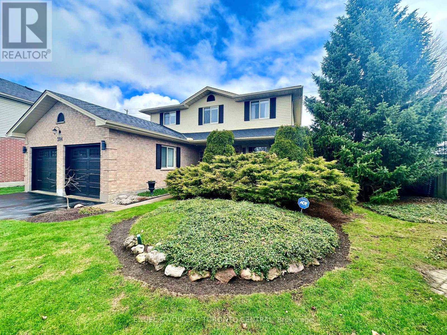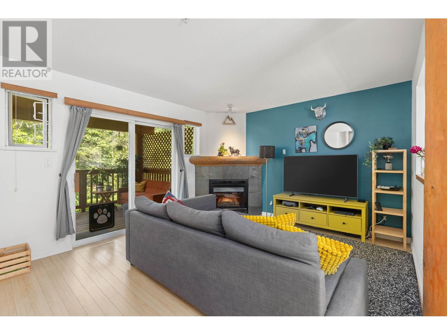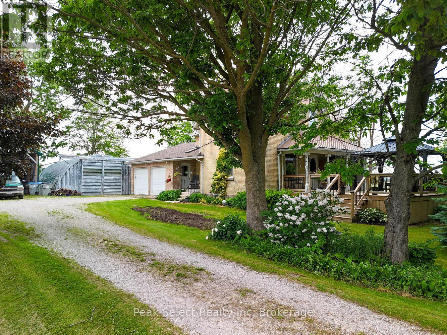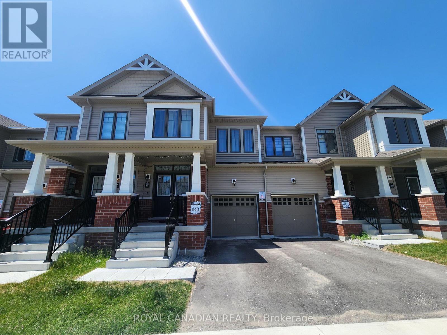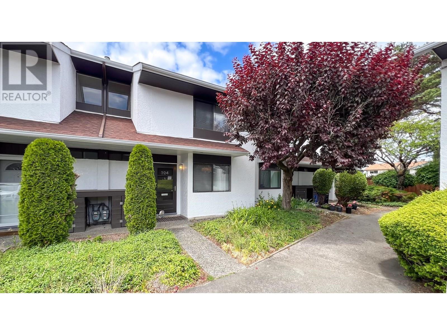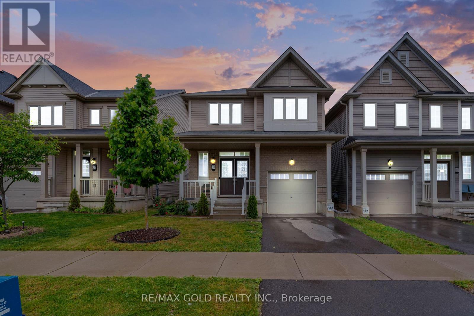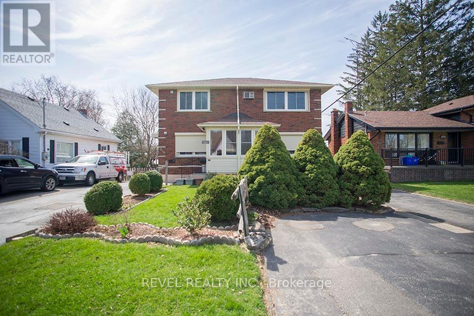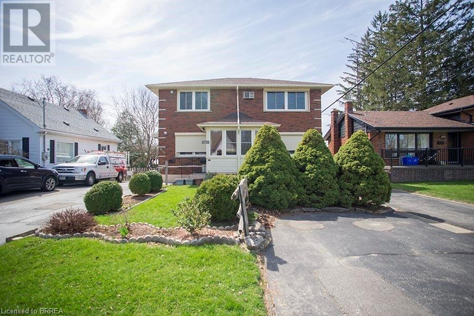182 Metcalfe Street
Guelph, Ontario
Charming bungalow with a legal basement apartment in Guelph’s General Hospital neighbourhood! This well-kept 3+2-bedroom, 2-bathroom home features a separate legal apartment, each living space with its own laundry and entrance, offering versatility for families, investors, or multigenerational living. With many updates completed in 2019 and more recently, the home has been well cared for since. Enjoy a spacious, fenced backyard with a stone patio and a double-wide driveway. Located on a quiet street close to Riverside Park, trails, schools, and downtown Guelph. Please note some photos have been virtually staged. (id:60626)
Century 21 Miller Real Estate Ltd.
29 Prospect Way
Whitby, Ontario
Gorgeous Townhouse In High Demand Whitby Centre Area! Quiet & Safe Community! Open Concept Layout W/ Pot Lights In Living/Dining. Eat-In Kitchen W/ Stainless Steel Appliances! Walk Out To Backyard W/ Deck And Gas Hookup For Bbq. Quartz Counter W/ Upgraded Modern Sink! Large Master Br W/Huge W/I Closet & Upgraded Mirror And Shower Set In 5Pc Ensuite! Laundry 2nd Floor! Close To 401&407, Grocery Store, Schools, Whitby Mall and Go Station! Walking Distance To All Amenities! $212 monthly maintenance fee. The Unit is Currently Tenanted with an Amazing AAA original Tenant (Renting for Approximately 7 years). Option to Purchase the Property as an Investment Property Assuming an Outstanding Tenant who has Kept the Townhouse unit in 'Mint' Condition and a Tenant Who Every Landlord Would Love to Have. All measurements are to be verified by Buyer / Buyer Agent. (id:60626)
Right At Home Realty
44459 Freshwater Drive, Sardis South
Chilliwack, British Columbia
This stunning NON STRATA ROWHOME is one of the LARGEST rowhouses in all of WEBSTER CROSSING! Professionally measured at 1760 sqft! This 3 Storey home features 3 beds 2.5 baths & large den (great office/ 4th bed). In the Primary bedroom you'll find vaulted ceiling, mountain views, walk-in closet, ensuite w/ double sinks and multi head shower. 10 ft ceiling on the main floor with huge windows and no obstructive light fixtures make for a very open & functional living area with a large 150 sqft deck overlooking a park. More features include BUILDERS WARRANTY, S/S appliances, large Island, quartz countertops, pantry, laminate floors, A/C, Napolean electric F/P, N/G BBQ hook up, dbl car garage fits a full-size truck and car, with room for 2 vehicles in the driveway. Neighborhood is 10/10! (id:60626)
Stonehaus Realty Corp.
350 Jolly
Lasalle, Ontario
Welcome to Villa Oaks Subdivision, nestled off Martin Lane in beautiful LaSalle, with close proximity to waterfront, marinas & new LaSalle Landing. The beautifully crafted approximately 1463 sq ft Raised Ranch by Orion Homes features 3 spacious bedrooms and 2 well-appointed bathrooms. Primary suite has private full bathroom and large walk-in closet. Main living area boasts an open-concept living and dining area, perfect for family gatherings, along with a large kitchen area with island and pantry. Hardwood flooring flows throughout the living / dining area, ceramic tile in all wet areas and cozy carpeting in all bedrooms. This home features a full unfinished basement and a 2-car attached garage offering ample space and convenience, making this home both functional and practical. If you are seeking a modern comfortable & well-designed family home, look no further than this Raised Ranch in Villa Oaks. Come visit model home located at 410 Jolly for more information on this & other units. (id:60626)
Remo Valente Real Estate (1990) Limited
4 2360 Crescent Way
Abbotsford, British Columbia
Welcome to Abby Crescent:Discover 9 brand-new, thoughtfully designed townhomes that offer the perfect combination of style, comfort, and convenience. Each home boasts 3 spacious bedrooms, 3 modern bathrooms, KitchenAid appliances, ensuring a premium living experience. Nestled in a prime central location, these townhomes are just steps away from Abby School, making it easy to keep an eye on your children as they head to class--right from the comfort of your sundeck. The community offers seamless access to all levels of schools, shopping, dining, and other essential amenities, making it an ideal choice for families. With its proximity to major transportation routes, including easy freeway access, commuting is a breeze. Interior photos from show home unit 5. (id:60626)
Planet Group Realty Inc.
8 Wood Duck Way
Osoyoos, British Columbia
Welcome to your future home in the highly anticipated Meadow subdivision! This brand new 4-bedroom, 3-bathroom home offers just over 2,400 sq.ft. of beautifully designed living space and will be move-in ready later this year. Thoughtfully laid out, the home features a legal suite—perfect for generating rental income or accommodating extended family. Ideally located close to downtown Osoyoos, schools, golf courses, and scenic walking trails, this home offers both convenience and lifestyle. Whether you're enjoying the peaceful neighbourhood or exploring the nearby amenities, you'll love calling this place home. Don’t miss this opportunity to own a versatile new build in one of Osoyoos' most exciting new communities. Secure it now and customize some of the finishing touches to your taste! (Builder reserves the right to make changes to floor plan and pricing, may not be exactly as shown upon completion) (id:60626)
RE/MAX Realty Solutions
83 Baywater Rise Sw
Airdrie, Alberta
NO EXPENSE SPARED with this EXECUTIVE BEAUTY backing West onto WATER! Rare find with this phenomenal 2 story WALK OUT boasting one of the nicest yards with WATER VIEWS Airdrie has to offer! This FAMILY HOME includes 4 BEDROOMS + Maintenance Free Yard + 3 Full Baths and UPGRADES GALORE! Loads of natural light throughout this home with the entire back wall of the house loaded with windows, 9' ceilings on the main & walkout level. Designer colours, upgraded fixtures, window treatments, central air conditioning, PRIVATE PUTTING GREEN & more! Convenient home office on the main level (or 4th bedroom) to ensure you have a bigger/brighter working space. Gorgeous Kitchen with custom RICH cabinets, stainless appliances, granite counters, upgraded light fixtures & high-end millwork. A large Island, ample cupboard & counter space and large dining area sets this home apart from the rest! Beautiful fireplace is the focal point of your living room and an OPEN PLAN perfect for entertaining. The West facing balcony lends plenty of room for a full patio set & a gas line to your BBQ! Walkout stamped concrete patio, HOT TUB with built in shutter system for added privacy, maintenance free yard with another great lower deck space & fire pit area (or fits an outdoor pool nicely)! PADDLE away down the canal and enjoy the open treed space/gorgeous bridge on the one side of your paradise! Central vac system, water softener, tankless hot water, brand new paint & carpet, this home is LOADED UP! The upper level includes a HUGE BRIGHT BONUS ROOM, Retreat to your PRIMARY BEDROOM at the back of the house to CAPTURE THE BREATHTAKING VIEWS, SPA-LIKE full en suite and walk-in closet. UPPER LEVEL LAUNDRY, two more generous bedrooms & another full bathroom complete the upper nicely. Walkout level is host to again 9’ ceilings, with a HOME GYM/REC SPACE & awaiting your creative touches to finish off this beautiful home. Over-sized Double Attached HEATED GARAGE & professional landscaping just add to this incredible pkg. Too many upgrades to list, you just HAVE TO SEE IT! Walking distance to parks, paths, amenities, schools & easy access out of town for the commuter. A TRUE EXECUTIVE EXPERIENCE on the WATER! Proud Owners are offering a TURN KEY home and my bet is it will sell to the first lucky buyers to come view it. Book your private showing fast! (id:60626)
Legacy Real Estate Services
131 Reunion Green Nw
Airdrie, Alberta
Welcome to 131 Reunion Green NW, a beautiful family home backing onto a beautiful pond and green space with a sunny south-facing backyard in one of Airdrie’s most loved communities. Located just steps from the Reunion Playground and within walking distance to Herons Crossing School (K-9), this home offers the perfect balance of quiet residential living with access to parks, walking paths, and nearby amenities.As you enter, you're greeted by a bright and inviting foyer with soaring ceilings and a layout that feels spacious and welcoming. The main floor features a large living room with a fireplace, a well-designed kitchen with granite countertops, stainless steel appliances, a corner pantry, and a central island that’s perfect for hosting or everyday family life. The dining area overlooks the backyard and opens onto the rear deck with steps and access to the backyard. Enjoy sunny afternoons and evening BBQs with this space. Just off the entry is a versatile main floor den with French doors. Home office, study, or playroom, you pick!Upstairs, you’ll find a spacious bonus room with vaulted ceilings, a generous primary bedroom with a walk-in closet and 5-piece ensuite, along with two additional bedrooms and a full bathroom. The carpet upstairs has been recently replaced within the last 2 years. The walk-out basement is currently undeveloped, giving you the opportunity to design a space that fits your family’s needs.Additional highlights include main floor laundry, a double attached garage, and thoughtfully landscaped front and rear yards.Reunion is a family-friendly neighbourhood with easy access to shopping, walking trails, and the peaceful Reunion Pond just a short walk away. Whether it’s skating in the winter or evening strolls in the summer, this is a community built for year-round enjoyment. (id:60626)
RE/MAX House Of Real Estate
5577 Driftwood Street, Sardis South
Chilliwack, British Columbia
NO STRATA OR STRATA RULES AND NO STRATA FEE! FULL SIZED DOUBLE GARAGE AND DOUBLE DRIVEWAY CAN PARK FULL SIZED VEHICLES!! Beautiful, EXTREMELY WELL MAINTAINED NON-STRATA ROWHOME in sought after Webster's Crossing! Nice finishes with vinyl plank flooring on main, open concept kitchen w/ SS appliances including gas range & quartz counters- beautiful! Large living room w/ built in shelving & nice mountain views. 3 bedrooms & 3 bathrooms incl. Primary bdrm with VAULTED CEILING, w.i. closet & gorgeous ensuite w/ heated floors & dual quartz vanities. Entry level w/ 9'5x7'9 den & access to the large DOUBLE GARAGE! Efficient heat pump w/ AC! 5 min walk to Unsworth Elementary, the Vedder River Trail & 10 mins to Garrison Crossing & UFV. Great offering! Come see for yourself * PREC - Personal Real Estate Corporation (id:60626)
RE/MAX Nyda Realty Inc.
Labelle Acreage
Vanscoy Rm No. 345, Saskatchewan
Private 55.92-Acre Retreat minutes from Saskatoon, Fully on PAVEMENT! This exceptional 55.92-acre property offers the perfect balance of space, privacy, and convenience, located just minutes from Saskatoon with pavement right to your driveway. No gravel roads, just smooth access year round. Set well back from the road, the 1,617 sq ft bungalow is surrounded by open skies and mature trees, with pride of ownership evident throughout. Bright, spacious, and move-in ready, it’s a peaceful place to call home. Perfect for horse enthusiasts or hobby farmers, the property includes a 40' x 66' Quonset with concrete floor, 2 barn's ,2 sheds, Welding Shop ,Multiple animal shelters in the pastures. Tack Shop and a round pen for all your horse needs. The land is fenced and cross-fenced, featuring two water bowls, a large garden, and a beautifully treed section with a private walking trail. A rare opportunity to enjoy acreage living with room to roam offering peace, functionality, and quick access to all Saskatoon amenities. (id:60626)
Exp Realty
Gar-50 Garvey Court
Bedford, Nova Scotia
***Pre-construction special! $10,000 Design Credit on now until Labour Day!*** Meet "Rosemary" a 2-storey home situated on Garvey Court in the Parks of West Bedford. With 3 bedrooms and 3.5 bathrooms, this home is a beacon of comfort and style. The main floor welcomes you with an expansive open concept layout seamlessly connecting the living room, dining room, and kitchen. Enjoy cozy evenings by the natural gas fireplace in the living room or step out onto the back deck, perfect for entertaining. Upstairs, discover the comfort of 3 bedrooms, including a primary suite complete with a spacious walk-in closet and ensuite bath. Located in the prestigious Brookline Park community, this property is not just a home but a statement. Experience the pinnacle of West Bedford living with unparalleled amenities and a serene neighborhood ambiance. Learn more about this and our other pre-sale homes at an open house at 113 Puncheon Way Saturday/Sundays 2-4pm. (id:60626)
Royal LePage Atlantic
Gar-48 Garvey Court
Bedford, Nova Scotia
***Pre-construction special! $10,000 Design Credit on now until Labour Day!*** Meet Haley! An adorable new 2-storey model presented by Rooftight Homes on Garvey Court in The Parks of West Bedford. This 4 bedroom 3.5 bathroom layout efficiently utilizes over 2200 sq/ft of luxurious living space. Learn more about this and our other pre-sale homes at an open house at 113 Puncheon Way Saturday/Sundays 2-4pm. The warm open concept kitchen and living room on the main level has access to the back deck off the dining area, a main floor powder room, and access to the garage. Upstairs you will find 3 bedrooms including the primary bedroom with en-suit bathroom, the main bathroom, and laundry. Downstairs you will find the fourth bedroom, rec space, utility room, and storage. Carpetless on all levels with hardwood staircases - there are several other options to choose from if purchasing pre-construction! This model also includes upgrades such as hydroplank throughout, 2 hardwood staircases, 2 ductless heat pumps, and upgraded cabinetry (ask for details of our cabinetry pro package). Located in the prestigious Brookline Park community, this property is not just a home but a statement. Experience the pinnacle of West Bedford living with unparalleled amenities and a serene neighborhood ambiance. (id:60626)
Royal LePage Atlantic
1252 Chinook Gate Bay Sw
Airdrie, Alberta
Stunning East-Facing house with LEGAL SUITE – Style, Space & Income Potential! Welcome to this beautifully upgraded McKee Homes-built detached residence, perfectly positioned 26' wide home on a 34' traditional lot in a quite family-friendly neighborhood. Designed for modern living, this East-facing gem offers total 3100 SQFT developed space with 3 BED, 2.5 bathrooms, a main floor den, an upper-level bonus room, and a never-lived-in 2-bedroom legal basement suite—perfect for multigenerational families or rental income!Step inside to an inviting open-concept main level featuring a showstopper chef’s kitchen adorned with full-height royal blue cabinetry, a built-in microwave and oven, sleek gas cooktop, an oversized island with breakfast bar , and a walk-through pantry with a modern glass door. The dining area is flooded with natural light from large west-facing windows, while the built-in cabinetry adds style and storage. The spacious living room boasts a contemporary electric fireplace and overlooks the sunny backyard—ideal for hosting guests or enjoying quiet evenings.Upgraded iron railings and a sun-drenched stairwell lead you upstairs to a thoughtfully designed upper level. The luxurious primary suite features a spa-inspired 5-piece ensuite and an oversized walk-in closet. Two generous secondary bedrooms, a sleek 4-piece bathroom, a versatile bonus/family room, and a convenient laundry room complete the second floor.The private side entrance leads to a bright and modern 2-bedroom LEGAL SUITE with a contemporary kitchen fitted with stainless steel appliances, a spacious living/dining area, a stylish stand-up shower bath, and its own in-suite laundry. Perfect for extended family, guests, or Rental as a mortgage helper.Situated just steps from a serene community pond and walking trails, this home also offers easy access to parks, baseball fields, a skate park, splash park, tennis/pickleball courts, and playgrounds. A short drive gets you to multiple schools, re staurants, Costco, CrossIron Mills, and all the key amenities you could ask for.With quick access to Yankee Valley Blvd and just 20 minutes to YYC Airport, you can enjoy a peaceful lifestyle in Airdrie with the convenience of Calgary just minutes away.Homes like this are rare—don’t miss your chance! Schedule your private tour today and make this exceptional property yours! (id:60626)
RE/MAX Complete Realty
275 Cowan Crescent
Martensville, Saskatchewan
This exceptional two-storey home blends luxury, lifestyle, and location. With over 2000 square feet of beautifully finished living space, this home is a true standout with expert craftsmanship and attention to detail. The incredible backyard is designed for relaxation and recreation, featuring a heated in-ground pool with a walkable, child-safe automatic security cover. Surrounding the pool is an expansive concrete patio, low-maintenance composite decking, and a secluded hot tub, accented by LED lighting. You'll also find a natural gas BBQ hookup, pool shed, storage shed, and vinyl fencing that ensures both privacy and peace of mind. The home is move-in ready and thoughtfully designed for modern living. Highlights include four generously sized bedrooms, four bathrooms, a spacious bonus room on the second level, a tiered basement entertainment space, convenient main floor laundry, and plenty of room to gather and entertain. The heated triple car garage finished with epoxy flooring, high-ceilings, and wall-mounted garage door openers to accommodate a car lift. This home is packed with premium upgrades, including new solar panels, central air conditioning, central vacuum with sweep inlets, custom window coverings, luxury vinyl plank flooring throughout, an oversized asphalt driveway, and a commercial-grade video surveillance system. (id:60626)
Exp Realty
1104 - 123 Portland Street
Toronto, Ontario
This stunning 1-bedroom plus den, 1-bathroom condo at 123 Portland blends modern luxury with classic Parisian charm. The separate den offers versatile space, while the sleek kitchen boasts integrated Miele appliances, center island, and Caesarstone countertops. Enjoy a bright living area with hardwood floors and a Juliet balcony showcasing east city views. The primary bedroom features a double closet with organizers and city views. Steps from restaurants, shops, grocery stores, and with easy access to TTC and highways, convenience is at your doorstep. **EXTRAS** Monthly common bulk internet per unit & smart home integration.14th floor amenities feature co-worker lounge/party room with kitchen, dining & gym. 15th floor rooftop BBQ lounge w/views of skyline. (id:60626)
Sage Real Estate Limited
1508 2378 Alpha Avenue
Burnaby, British Columbia
Welcome to "Milano" by Solterra in Brentwood Park! This spacious 2 bed, 2 bath home features 9' ceilings, large 230 sqft wrap around balcony. High end S/S appliances & expansive floor to ceiling windows showcasing city and mountain views. Relax, w/central air conditioning & high energy efficient heat pump. Short walking distance to Brentwood Shopping mall and public transit Skytrain Millennium Line where you will find world class shopping, restaurants, and grocery stores including Wholefoods and over 60 brand name stores. AMAZING amenities including a rentable guest suite, a recreation room with kitchen, stylish lounge areas, game room, an outdoor courtyard with a putting green, a fitness center, a hot tub and EV Charging stations. 1 Parking & 1 Storage. (id:60626)
Sutton Group-West Coast Realty
168 Agava Street
Brampton, Ontario
Absolutely Stunning 3-Bedroom Freehold Townhouse in Desirable Northwest Brampton (Creditview & Mayfield Area)Welcome to this beautifully maintained freehold townhouse featuring an open-concept floor plan with numerous upgrades. Highlights include a solid oak staircase, gas fireplace, stainless steel appliances, granite countertops, modern backsplash, and fresh paint (2023). The extended kitchen cabinetry, 9-foot smooth ceilings, and hardwood flooring throughout add to the homes elegance and functionality.Upstairs offers three generously sized bedrooms, a versatile office loft, and a convenient second-floor laundry room. Located just minutes from Mount Pleasant GO Station, community centres, schools, shopping plazas, major highways, and more. Photos have been virtually staged for illustrative purposes. (id:60626)
Century 21 Smartway Realty Inc.
910 - 250 Lawrence Avenue W
Toronto, Ontario
BRAND NEW DIRECT FROM BUILDER. NEW CONSTRUCTION - *GST REBATE FOR ELIGIBLE PURCHASERS* Cozy South Exposure Prestigious 1 Bedroom + Den Suite At 250 Lawrence At Avenue Rd By Graywood Developments. 250 Lawrence Backs Onto The Douglas Greenbelt And Is Steps To Bedford Park With A Plethora Of Parks, Restaurants, Retail, Schools & Cafes. This Unit Boasts An Open Floor Plan With Floor To Ceiling Windows. 1 Parking included **EXTRAS** Amenities: Co Working Lounge, Party Room, Roof Top Lounge & Bbq, Concierge, Dog Wash Station, & Gym/Yoga Studio. 1 Parking Included. (id:60626)
Century 21 Atria Realty Inc.
145 Fireweed Crescent
Fort Mcmurray, Alberta
WELCOME to the epitome of LUXURY LIVING in the bustling heart of Paquette Heights, where a RARE GEM of a home, 145 FIREWEED CRES backs on to a picturesque pond and lush greenery. Let's embark on a virtual tour of this spectacular residence. As you arrive, the aggregate exposed driveway invites you to ascend the dual staircases that lead to the serene backyard retreat. Imagine the convenience of having these additional stairs for your tenant or for those moments when you crave an easy escape to the outdoors. The backyard is a tranquil oasis, boasting unrivaled views of one of the most coveted pond locations in the area. Step inside this architectural marvel and be greeted by an opulent foyer that opens up to a tapestry of exotic Brazilian tiger wood floors, and higher end elegantly adorning the main and upper levels. The formal dining and living room exude sophistication, offering the perfect canvas for intimate gatherings or quiet reflection. For those who appreciate the finer details, the seamless flow between spaces is accentuated by the Italian porcelain tiles that dance beneath your feet. The pièce de résistance is the open-concept informal living area, a harmonious blend of comfort and luxury. Here, a majestic gas fireplace warms the family room, which flows into the gourmet kitchen, a chef's dream replete with a colossal island, midnight granite countertops, and beautiful S/S appliances. The under-cabinet lighting adds a touch of glamour, while the walk-in pantry ensures you're never short on space for your culinary endeavors. The natural light floods in through the banks of windows, framing the stunning pond view, while a garden door beckons you to step out onto the full-length deck. Imagine the scent of BBQ wafting through the air as you host alfresco dinners, with gas hookups at the ready for those sizzling summer nights. The second floor is a sanctuary unto itself, with four well-appointed bedrooms, each a testament to the thoughtful design of the hom e. The primary suite is a masterclass in opulence, featuring a colossal walk-in closet, dual sinks, a decadent corner jetted tub, and a custom tile shower enclosed by a sleek glass door. Unwind in the sitting area with a crackling gas fireplace, or step out onto your private balcony deck for a moment of peace amidst the urban wilderness. The second bedroom is a haven for the young at heart, boasting its own private ensuite bathroom, making it the ultimate kids' retreat or a guest suite par excellence. The third bathroom and laundry room, complete with ample storage, and a 3rd bathroom are conveniently located on this floor. The 4th bedroom can also be used as a bonus room! Surrounded with higher-end finishing! DISCOVER A MORTGAGE HELPER! This LEGAL SUITE is a showstopper, with a full kitchen, spacious living room w/gas fireplace, two bedrooms, a dining area, and a separate laundry AND WALK-OUT BASEMENT. CALL NOW to schedule a viewing, and let the journey to your DREAM HOME begin! BONUS A/C! (id:60626)
RE/MAX Connect
110 5330 198 Street
Langley, British Columbia
Blending urban convenience and a sense of community, Marilyn on the Park is Sync Properties' newest townhome development within the exciting transformation of Langley City's reimagined Nicomekl neighbourhood. Set against the backdrop of Brydon Park, Marilyn is a boutique collection of 43 contemporary three and four-bedroom townhomes thoughtfully designed with young families in mind. OPEN DAILY 12-5PM CLOSED THURS. AND FRI. (id:60626)
Prima Marketing
19 Bethune Avenue
Hamilton, Ontario
Step into style and comfort with this fully renovated 3+1 bedroom, 4 bathroom freehold townhouse nestled in the desirable Hannon Community of Hamilton. Designed with elegance and functionality in mind, this stunning home offers a thoughtfully finished living space. The main floor welcomes you with beautiful engineered hardwood flooring, sleek pot lights, and integrated ceiling speakers for a seamless audio experience. The open-concept layout flows into a fully upgraded kitchen featuring high-end Samsun black stainless steel appliances, a gas cooktop, deep double sink, and contemporary finishes that are both stylish and practical - perfect for home Chefs and entertainers alike. Upstairs, three generously sized bedrooms provide ample room for families of all sizes. The bathrooms have been tastefully updated with modern fixtures and finishes, offering a luxurious feel throughout. The fully finished basement adds even more flexibility to the home, boasting an additional bedroom and a spacious 3-piece bathroom - ideal for guests, a home office, or in-law setup. Outside, you'll find a low-maintenance front yard with upgraded paving that adds an extra parking space - a rare find! The beautifully paved backyard is your own private retreat, complete with a storage shed and a charming Gazebo with furniture included, ready for Summer BBQs and relaxing evenings under the Stars. This turn-key home combines modern upgrades with unbeatable value in one of Hamilton's fastest-growing neighbourhoods. Close to parks, Schools, Shopping, and Highway access - this is a must-see! (id:60626)
Royal LePage Your Community Realty
976 Springbank Avenue
Woodstock, Ontario
Welcome to 976 Springbank Ave in our very own Woodstock. This beautiful 2 storey home is located in the prime North East end of Woodstock. Enter into your Vaulted ceiling entrance as it guides you to your kitchen with an island with a detached breakfast bar overlooking your living room, pull up a seat and bring these 2 spaces together. Lit with portlights throughout, this living area comes with a gas fireplace and conveniently located on your main floor is also, your half bath along with your laundry room. Head upstairs to your 3 bedrooms. First as an added feature you will be greeted with a sitting area right outside of your bedrooms. This open space is perfect for your familys quiet time before bed. Create your own library or simply set up your working space/ kids school area or just an additional TV time downtime before bed. Enter through double doors into your master bedroom with its own private ensuite. Which includes an envious tub and tiled stand up shower finished with a dual vanity . Your master bedroom also boasts your walk-in closet, enough room for all your needs. Upstairs you will also find your 2 additional bedrooms and a 4 piece main bath. Lets head downstairs to your partially finished basement, finished for your convenience is your 3 piece bath. This large area is waiting for your creativity to make yours and bring out your design skills. Off your kitchen is your fully fenced backyard with an already built deck for your entertainment needs. Set up your patio furniture and BBQ and get ready for the summer. (id:60626)
Royal LePage Triland Realty Brokerage
302 - 5 Wood Haven Drive
Tillsonburg, Ontario
Welcome to 5 Wood Haven Drive, Unit 302 A Showcase Model Home with Premium Upgrades! Experience luxury living in this meticulously maintained 3-bedroom, 3-full bathroom model condominium Townhome, showcasing top-tier upgrades and thoughtful design throughout. Located in a highly sought-after community, this one-owner home offers spacious, move-in ready living with modern elegance and exceptional attention to detail. Key Features: Model Home with Premium Finishes: As the original model unit, this home features the finest upgrades, high-end finishes, and designer touches throughout. Spacious, Open-Concept Layout: Bright and airy living space flows seamlessly into the dining area and modern kitchen perfect for entertaining or everyday comfort. Gourmet Kitchen: Boasts sleek stainless steel appliances, Large granite countertops, ample cabinetry, and soaring ceilings above the front-facing sink that floods the space with natural light. Luxurious Primary Suite: Includes a large bedroom, walk-in closet, and a private ensuite with heated floors and large mirrors for a spa-like experience. Versatile Second & Third Bedrooms: Ideal for guests, a home office, or additional living space each with access to a full bathroom for ultimate convenience. Private Deck with Gas BBQ Hookup: Enjoy outdoor living on your own private deck, complete with a gas line hookup for barbecuing perfect for summer nights. Main level Laundry: Full-size washer and dryer for added ease Double Car Garage: Includes a 2-car garage with remote control for secure and convenient parking. Community Perks :Beautifully maintained grounds with walking trails and lush green spaces. Peaceful, friendly neighborhood close to shopping, dining, and major transit routes. This exceptional unit is a true showcase home in move-in ready condition offering a rare combination of style, functionality, and comfort. Don't miss your chance to own this standout property. (id:60626)
The Agency
450 Matthew Brady
Windsor, Ontario
Welcome to 450 Matthew Brady. Charming home in OLDE RIVERSIDE 3 bedrooms, 3 BATHS, MAIN FLOOR LIVING RM WITH STAINED GLASS WINDOWS, GAS FIREPLACE, DEN, KITCHEN, DINING AREA, 1/2 BATH & FAMILY RM WITH 2nd fireplace. Patio door leading to your fully fenced yard & beautiful peaceful gardens. Upstairs you will find 3 Bdrms & full bath. THE finished BASEMENT HAS another 3 PIECE BATH, LANDRY, LIVING AREA, Rec room area, office, den & loads of storage. STEPS TO THE WATER, CLOSE TO SHOPPING, TRAILS, SCHOOLS, PARKS AND TRANSIT. THIS ONE IS CALLING YOU HOME. (id:60626)
RE/MAX Preferred Realty Ltd. - 585
55 Robertson Street
Collingwood, Ontario
Top 5 Reasons You Will Love This Home: 1) Step into a warm and welcoming home nestled in a family-friendly neighbourhood, where four spacious bedrooms, four bathrooms, and over 2,700 square feet of thoughtfully designed living space offer room for everyone to relax and connect 2) The heart of the home is a bright eat-in kitchen, complete with a gas stove, dual oven, a functional island perfect for whipping up family meals or entertaining friends, and sliding doors leading to a private deck and fully fenced backyard, ideal for summer barbeques and laid-back evenings under the stars 3) Sunlight pours into the main living area, complemented by soaring ceilings, large windows, and a cozy gas fireplace, along with a formal dining room excellent for hosting everything from holiday dinners to everyday moments 4) Upstairs, the elegant primary suite delivers a peaceful retreat, featuring a double-door entry, generous walk-in closet, and a private 3-piece ensuite, your own quiet space to unwind at the end of the day 5) Backing onto beautifully planted trees that enhance privacy and serenity, this home also features a 1.5-car garage, a convenient side entrance to the finished basement, and access to nearby scenic trails that lead straight into downtown Collingwood, with Blue Mountain just a short drive away. 2,052 above grade sq.ft. plus a finished basement. Visit our website for more detailed information. (id:60626)
Faris Team Real Estate Brokerage
59 Thornbeck Drive
Toronto, Ontario
Beautiful Detached Home located in a quite family friendly neighborhood in the heart of Scarborough. This 3+1 Backsplit features a Private Fenced Backyard On A Ravine Lot! Finished W/O Bsmt. Hardwood Floors Throughout. Walking Distance to Elementary & High Schools, Minutes to University of Toronto Scarborough & Centennial College Close to Grocery Stores, TTC, Scarborough General Hospital, Hwy 401, Restaurants & Shops. Perfect for investors, first-time buyers, or extended families. Don't miss this opportunity to own a unique gem in a sought-after neighborhood! (id:60626)
RE/MAX Rouge River Realty Ltd.
3209 6588 Nelson Avenue
Burnaby, British Columbia
Welcome to Met1 by Concord Pacific! Perched on the 32nd floor, this 826 SF corner unit boasts panoramic views of Deer Lake, the North Shore mountains, and the city skyline through its expansive northeast-facing windows. The functional layout features 2 bedrooms and 2 bathrooms, including a spacious primary suite with a walk-in closet and private ensuite. Enjoy the open-concept living and dining space, flooded with natural light. Located in the heart of Metrotown, you're steps from shopping, dining, transit, and green space. Move-in ready-perfect for homeowners or investors seeking prime urban living! (id:60626)
RE/MAX Crest Realty
15 Potts Lane Lane
Port Hope, Ontario
Much desired bungalow in the Lakeside Community of Penryn Village in Port Hope. Close to Lake Ontario and Golf Course.Enjoy a worry free lifestyle where the grass is cut and the snow is shoveled.This much desired home boasts one level living offering a dramatic living room with vaulted ceilings, fireplace, open floor plan with gracious diningroom, main floor primary bedroom and main floor laundry. Attached two car garage with interior access. (id:60626)
Royal Service Real Estate Inc.
591 Taralake Way Ne
Calgary, Alberta
Huge Price reduction. Welcome to this exquisite West facing front garage property in the desired and established community of Taradale in Calgary NE. This property is perfectly located in on most desired location and features a total of 5 Bedrooms with 3.5 Washrooms and separate entry to LEGAL 2 bed basement with 3295 Sq ft of living area. Upon arrival, you are greeted by a foyer with beautiful flooring and a spacious main floor office/flex room with large window and 9' ceilings that sprawl into the open concept main floor. The open space features a gorgeous kitchen with extended upper cabinets, pot and pan drawers, quartz counters, corner pantry, and long kitchen island. The living room features large windows with natural gas fireplace. The dining area is bright and hosts an oversized table and opens to the backyard with deck and landscaped back yard. The upper level features a large front bonus room and 4 big size bedrooms. The primary bedroom has a large walk-in closet and beautiful 5 piece ensuite with dual vanity sinks, standing shower and soaker tub. Other 3 bedrooms have large closets. Other 3 bedrooms comes with closet and have a common 4 piece bathroom. The beautiful Legal 2 Bed basement with separate side entrance with 2 big bedrooms with walk in closets, 4 piece washroom, Decent full size kitchen and a big recreational area. Basement also has a stand up washer/dryer room. Taradale is family friendly neighborhood host shopping plaza, parks, pond and schools. Lots of amenities nearby which includes Tim Hortons, restaurants, walking path around pond, public transit, schools and grocery stores. This is your opportunity !! (id:60626)
Cir Realty
71 12110 75a Avenue
Surrey, British Columbia
Welcome to Mandalay Village - perfectly situated in Strawberry Hill, just steps from transit, shopping, entertainment, schools, and the Alex Fraser Bridge exit for an easy commute. This well-maintained 3-bedroom, 2-bath townhouse features a bright and functional layout with a in-law suite on the lower level complete with its own bathroom. Enjoy a private backyard and patio for outdoor relaxation. A single-car garage, and an additional outdoor parking stall. Ideal for families or investors. This home offers unbeatable value and lifestyle in one of Surrey's most walkable communities. Family-friendly complex with clubhouse and lots of visitor parking. (id:60626)
Sutton Premier Realty
2602 Blind Bay Road
Blind Bay, British Columbia
SEMI WATERFRONT close to amenities! This charming 2-bedroom, 1.5-bathroom home is perfectly positioned on a beautiful 0.56-acre lot, offering stunning views of Shuswap Lake. With direct beach access and your own private buoy, it's the perfect retreat for enjoying water sports or relaxing by the shore or in the garden. Conveniently located near the Village Grocer, the Marina and 20 minutes from Salmon Arm with the school bus stop close by for families as well. While the home offers classic charm, a gorgeous sunroom and 2 gas fireplaces, it’s also a great opportunity for renovation—giving you the chance to update and personalize your dream lake view home. The adjacent lot is available for purchase, providing even more space and potential. Don't miss your chance to own a piece of paradise! Quick Possession Available! (id:60626)
RE/MAX Shuswap Realty
204 Killarney Grove
London North, Ontario
Welcome to 204 Killarney Grove located on one of the largest lots in the Killarney Neighbourhood. Tucked away at the peak of a beautiful cul-de-sac, this simply breathtaking 3 bed, 3 bath upgraded modern barn-style home features an oversized open concept kitchen combined with dining and living areas, open foyer with exquisite bay windows, and a sun-filled backyard porch walkout that connects each room perfectly allowing seamless flow throughout the main floor. Gourmet, chef-inspired kitchen, paired with spectacular east-facing bay windows, bathes the main floor in natural light throughout the day and cozy sunsets at night, making it an ideal space for both entertaining and daily living. Upstairs features a three bedroom layout with spa-inspired master bedroom private walk-in closet and serene 3-piece ensuite featuring heated flooring and a private jacuzzi overlooking the backyard. A peaceful place to relax and enjoy a good book. At a staggering ~7255 sq.ft lot, this home features an expansive private backyard home to large mature trees, meticulously groomed plants and hedges, multiple storage sheds and a treehouse playground perfect for backyard events, summer weekends with the kids or a private getaway just steps from your back door. A few additional features include a custom finished basement with living and storage space, a powder room, separate laundry room with side-entrance and a two-car garage with a built-in workshop, among others. This stunning home has it all. Local amenities include multiple hiking trails, grocers, malls, hospitals, public transit and highway 401 accessibility, and schools, including Western University & Fanshawe College - all within a 10 minute radius. Your perfect London living experience awaits you at 204 Killarney Grove! (id:60626)
Engel & Volkers Toronto Central
23 1450 Vine Road
Pemberton, British Columbia
Discover your perfect Pemberton retreat with this beautifully renovated 2 bedroom, 2 bathroom, 1061 square ft home, ideally situated in a peaceful location backing onto lush green space. Step inside to find a nicely appointed kitchen with fresh paint and new appliances, renovated bathrooms offering a spa-like experience, brand new flooring and updated plumbing throughout the home. This property truly shines with its oversized single-car garage - an absolute dream for outdoor enthusiasts, providing ample space for all your bikes, skis, and adventure gear. Embrace the Pemberton lifestyle with unparalleled access to nature. You'll be just steps away from One Mile Lake and directly connected to the extensive hiking and biking trail system, promising endless opportunities for recreation and relaxation right from your doorstep. This is more than a home; it's a gateway to the Pemberton dream. Don't miss the chance to make this exceptional property yours! (id:60626)
Rennie & Associates Realty
5401 85 Street
Rural Grande Prairie No. 1, Alberta
HUGE PRICE REDUCTION! Welcome to Maple Grove! An acreage located on the southeast edge of City limits, with pavement to the front door. This acreage offers over three acres of manicured land with beautiful mature trees, well thought out flower and shrub beds along with plenty of grassed areas for the kids to run and play, plus a firepit area. With only one owner, this custom-built raised bungalow with five bedrooms and four bathrooms has been well maintained with many updates over the years. The main level of the home exudes warmth from its finishes and the abundance of east, south and west facing windows that allow for natural light to flood the home, while you get to take in the beautiful yard from many different angles. Its open concept living between the living room with its cozy fireplace, to the dining area and the spacious kitchen with its sit-up eating bar. You will be drawn to the three-season sunroom and BBQ area to the rear of the home. Off the kitchen there is a laundry room as well as a half bath that is handy to both the rear yard and the sunroom. Down the hallway there are two good-sized bedrooms as well as a main bath with a jacuzzi tub and a primary suite where you will find more than enough room for your king-sized bed, plus there’s a three-piece ensuite. Downstairs, the fully developed basement offers an oversized family room with a second fireplace and lots of space for a games or craft area. Besides this there are two more bedrooms each with walk-in closets, a full bathroom, a large storage and the cutest kids’ play area. The 24’ x 24’ attached heated garage has two overhead doors plus two-man doors that offer convenient access to both the rear yard and the front sidewalk and yard. There are two sheds, with the largest being a 10’ x 14’ shed for storing yard equipment. The new owner is sure to appreciate the irrigation system with its three different lawn zones as well as three spigots for hose connections. With views from the kitchen sink and t he sunroom, the new owner will appreciate being able to watch the kids play at the play fort. Enjoy being on the edge of Grande Prairie with all its amenities plus having County taxes and snow removal! Acreages like this are hard to find. Call your favorite Realtor to book your viewing before its gone. (id:60626)
Century 21 Grande Prairie Realty Inc.
35 Cougarstone Landing Sw
Calgary, Alberta
Cougarstone Landing SW – an ideal family home offering over 2,100 sq ft above grade and nestled on a quiet street in the desirable community of Cougar Ridge! This two-storey residence features four generously sized bedrooms, 2.5 bathrooms, and a spacious unfinished basement with over 1,000 sq ft of potential for future development. Step inside to a bright and welcoming foyer (7'1" x 9'11") that flows into the formal living room (11'10" x 16') and dining room (10'11" x 10'1"), perfect for entertaining. The main floor office (12'2" x 9'11") offers a quiet workspace or homework zone. At the heart of the home, you'll find a beautifully laid-out kitchen (14'10" x 13'11") with a central island and walk-through pantry, seamlessly connecting to the spacious family room (14'2" x 17'10")—a welcoming space for gathering and everyday living.Upstairs, the primary suite (15'1" x 13'9") is a true retreat with a walk-in closet (5'2" x 9'10") and a private 4-piece ensuite (8'1" x 11'11"). Three additional bedrooms—each generously sized—share a full bathroom and offer room for children, guests, or hobbies. The unfinished basement (28'1" x 46'7") provides over 1,000 sq ft of customizable space to suit your future needs. Set on a pie-shaped lot, the backyard is ideal for play, relaxation, and outdoor entertaining.With 2,118 sq ft of interior above-grade living space, this home combines functionality and comfort in a fantastic location. Close to top-rated schools, walking paths, parks, Winsport, and with easy access to downtown or the mountains, this is a rare opportunity to own a move-in-ready home in one of Calgary’s most sought-after westside communities. Book your showing today! (id:60626)
RE/MAX Landan Real Estate
3410 Perth Rd 163 Road
West Perth, Ontario
Welcome to this classic yellow brick century farmhouse nestled on a generous 121 x 239 lot, offering exceptional privacy and rural charm. This carpet-free home features 3 bedrooms and 2 full bathrooms, including a 4-piece bath on the upper level and a 3-piece bath on the main level. The heart of the home is the kitchen, complete with maple cabinets, maple flooring, a warm wood ceiling, gas stove, dishwasher, and fridge all included. The adjoining dining room leads to a versatile office currently used as a bedroom. The main floor also includes a cozy living room with maple flooring and a convenient laundry room (washer and electric dryer included, with gas hookup available). Enjoy the spacious double + garage with interior access to the laundry room. Two freezers in the garage are included. A unique walk-down entry from the garage leads to a partially finished basement featuring skylights, a rec room, propane heat, sump pump. Upstairs offers 3 bright bedrooms, all with maple flooring, and a full 4-piece bath. Additional updates and features include a new garage roof (2014), a drilled well with a new pressure tank (2024), and a septic system pumped in 2022. The front deck and gazebo were added in 2021 for outdoor enjoyment. Outdoors, the property includes a 40' x 16' drive-thru shed (built in 2021) and a unique curved-roof shed currently used as a workshop. Enjoy fibre optic internet (Quadro), mature trees, and quiet country living just a short drive from town. If you're looking for space, character, and country charm, this home is a must-see! (id:60626)
Peak Select Realty Inc
29 Tamworth Terrace
Barrie, Ontario
Brand New Stunning FREEHOLD Townhouse in Prime Barrie Location! Welcome to this beautifully crafted 3-bedroom, 2.5-bath townhouse offering 1,537 sq ft of luxurious living in a newly developed community. Enjoy the elegance of 9-ft ceilings on the main floor, a sun-filled open-concept layout, and a backyard that invites natural light into every corner. The upgraded gourmet kitchen features quartz countertops, deep pantry cabinets, and wide plank laminate flooring perfect for both everyday living and entertaining. Upstairs, you'll find three generously sized bedrooms, a modern laundry area, and two full bathrooms. Just a 5-minute walk to the shores of scenic Lake Simcoe and a short drive to the GO Station, HWY 400, Georgian College, top-rated schools, and shopping. Parks like Golden Meadow and Painswick Park are nearby for outdoor enjoyment. Only 45 minutes to Vaughan and 90 minutes to Union Station, this location offers the perfect blend of peaceful suburban living and convenient city access. (id:60626)
Royal Canadian Realty
29 Tamworth Terrace
Barrie, Ontario
Brand New Stunning FREEHOLD Townhouse in Prime Barrie Location! Welcome to this beautifully crafted 3-bedroom, 2.5-bath townhouse offering 1,537 sq ft of luxurious living in a newly developed community. Enjoy the elegance of 9-ft ceilings on the main floor, a sun-filled open-concept layout, and a backyard that invites natural light into every corner. The upgraded gourmet kitchen features quartz countertops, deep pantry cabinets, and wide plank laminate flooring perfect for both everyday living and entertaining. Upstairs, you'll find three generously sized bedrooms, a modern laundry area, and two full bathrooms. Just a 5-minute walk to the shores of scenic Lake Simcoe and a short drive to the GO Station, HWY 400, Georgian College, top-rated schools, and shopping. Parks like Golden Meadow and Painswick Park are nearby for outdoor enjoyment. Only 45 minutes to Vaughan and 90 minutes to Union Station, this location offers the perfect blend of peaceful suburban living and convenient city access. (id:60626)
Royal Canadian Realty
Ph15 - 175 Bamburgh Circle N
Toronto, Ontario
Well Maintained Condo. Bright and Sunny Penhouse Corner Unit, 1,545 Sq. Ft., Unobstructed Beautiful West View, 2-bedroom + Sunroom (Can be used as Bedroom), Ensuite Master Bedroom, Modern Kitchen with Granite Counter Top and S/S Appliance, New Paint, Pot Light, Laminate Floor, 2 Parking Spots and 1 Locker Included. Close to All Amenities with Everything Around the Corner: Bank, School, Super Market, Restaurants, Clinic, and library, Etc. (id:60626)
Homelife Landmark Realty Inc.
17 Pineview Crescent
Stellarton, Nova Scotia
Welcome to 17 Pineview Crescent. This exceptionally maintained executive home is completely updated with the finest materials and craftsmanship. The home offers a spacious, thoughtfully designed layout, perfect for both modern living and entertaining. The master bedroom features a walk-in closet and a luxurious ensuite bathroom, creating a tranquil retreat. The oversized living room is a standout, showcasing a double-sided propane fireplace that adds warmth and charm to both the living and dining areas. This home is equipped with energy-efficient features, including solar panels, heat pumps, and in-floor heating, ensuring comfort year-round. For relaxation, the exercise room with an infrared sauna offers the ideal space to unwind. Situated on a triple lot, this property includes both attached and detached garages, each with a finished and heated interior. But wait, theres more! Enjoy your very own inground heated pool, hot tub, and pool house with a bathroom, all within a fenced yard. This exceptional home offers luxury living at its finestbook your showing today before its gone! (id:60626)
RE/MAX Nova
324 9411 Glendower Drive
Richmond, British Columbia
GLENACRES VILLAGE - don´t miss your chance to call home this excellent 2-level 1,247 square ft townhouse in a popular family- friendly complex with LOW MONTHLY STRATA FEES. Perfect for a young family or those just starting out, the efficient floor plan offers 3 large bedrooms, 1.5 baths, and is situated in a quiet location within the complex. Enjoy the private fully fenced west-exposed backyard with a cedar deck and a storage room - perfect for the kids, entertaining, and summer BBQ's. Delight in the outdoor pool, sauna, and playground - great amenities for a young family. Just steps to direct access to Walter Lee Elementary and a short stroll to McNair Secondary. Easy & quick access to transit, Churches, Ironwood Plaza, Walmart, Golf Courses, and Hwy 99. Don't miss this one! (id:60626)
RE/MAX Westcoast
2353 Hawks Boulevard
West Kelowna, British Columbia
Walk out two-storey home with stunning lake and valley views perfectly situated close to all amenities. Walk to big box stores, grocery stores, restaurants, coffee shops, and much more. The large main living area featuring 9-foot ceilings and an open concept that create a bright and inviting space. Beautiful kitchen with quartz counter tops and a huge island, perfect for family gatherings and entertaining. Upstairs, you'll discover three spacious bedrooms with ample storage space. The large primary bedroom has a lavish ensuite and walk in closet. Rare bright walk out basement that has been partially finished, and is ready for your ideas. Whether it is an additional bedroom or two or perhaps an in-law suite with separate entrance (basement is prepped for bathroom in room tagged as storage in floor plan). The back yard is low maintenance with nobody behind you. All there is to do is enjoy the views! No GST, no land transfer tax, no speculation tax, and a 99-year prepaid lease. Don’t miss the chance to be part of this fantastic family-friendly, pet friendly community. Seller is including a $12,000 allowance to the Buyer for final basement finishings to create your own perfect space. The walk out basement already has been framed and drywalled with the upgraded matching vinyl plank flooring installed in the living room and bedroom. This area would be a great games room with wet bar, or even an in-law suite for family or friends. (id:60626)
RE/MAX Kelowna
30 Cooke Avenue
Brantford, Ontario
Welcome to this stunning detached home, under 5 years old, nestled on a quiet and family-friendly street in the highly sought-after neighborhood of West Brant. This spacious and thoughtfully designed residence offers 4 bedrooms on the main and second floors, plus a beautifully finished 2-bedroom basement with a separate entrance perfect for extended family or potential rental income. Enjoy modern living with 5 high-quality appliances on the main floor, including a gas stove, refrigerator, and dishwasher all less than one year old. The basement also features its own separate laundry area with newer appliances, in addition to a convenient second-floor laundry room. The main floor boasts soaring 9-foot ceilings, elegant oak staircase, and numerous upgrades including gleaming hardwood floors, a stylishly upgraded kitchen, and a separate living and family room providing ample space for both relaxation and entertaining. Retreat to the spacious primary bedroom complete with a private ensuite bathroom. Step outside to a fully fenced backyard offering privacy and a safe place for children or pets to play. Ideally located within walking distance to schools, parks, and scenic trails, and just minutes from shopping centers, grocery stores, and essential amenities. As an added bonus, the main and second floors will be professionally painted before closing, offering a fresh start in your new home. The basement tenants currently pay $1,775 per month and are willing to continue their lease if the buyer chooses to assume it. (id:60626)
RE/MAX Gold Realty Inc.
6514 Crawford Pl Sw
Edmonton, Alberta
PRIDE OF OWNERSHIP 10/10! This home is conveniently located within close proximity to the airport, schools, Anthony Henday & shopping & situated in a quiet CUL-DE-SAC on a HUGE 676SQM PIE LOT. CUSTOM built with TONS of upgrades including: upgraded window & lighting package, porcelain island & backsplash, 12Ft tray ceiling in great room w/recessed colour changing lighting, barn door, spa-like 5pc ensuite with tiled shower & niche, HUGE electric fireplace, main floor bed & FULL bath & so much more. The Sellers have added over $65k in UPGRADES incl., black stainless steel kitchen appliance pckg & PEDESTAL ELECTROLUX W/D, landscaping inc nursery grown trees, fencing w/solar lights, brand new 14x16ft deck w/tinted glass railing & gas line, & window coverings (every floor) inc. motorized blinds in the great room. HUGE bonus room, laundry room w/a sink, primary retreat w/his/her WIC, triple TANDEM garage w/a man door, this home has it ALL! 7 new trees planted since photos taken! (id:60626)
Sable Realty
1200 Montgomery Place
Chase, British Columbia
Unleash unparalleled luxury and sophistication in the vibrant Village of Chase, a mere 30-minute drive from Kamloops! This cutting-edge 2017 built 4-bedroom + den home, featuring 3 bathrooms and a host of premium upgrades, epitomizes modern elegance. Nestled on a manicured hillside lot, this home offers sweeping views of the village, lake, and mountains. Low maintenance yard with built in sprinklers for more time to relax. Entertain in style on the sun deck or the newly constructed lower deck with a chic gazebo. With a fully finished basement boasting suite potential, 10' ceilings, separate electrical panel and a basement entry, this residence is primed for lavish living. Melt away stress as you cruise the village streets in your legal golf cart, a privilege exclusive to this dynamic locale. Plus, with quick access to the prestigious Little Shuswap Lake, this property promises an explosive fusion of luxury, leisure, and natural beauty! (id:60626)
Century 21 Lakeside Realty Ltd
415 Chatham Street
Brantford, Ontario
CALLING ALL INVESTORS - An exceptional investment opportunity awaits you at 415 Chatham Street, Brantford. This triplex currently offers a yearly rental income of $72,600, with a potential cap rate of 3.41%!! With three fully occupied units, each comprising 2 bedrooms and 1 full bathroom, this property promises both immediate cash flow, currently over $2400/month (with the potential for more) and long-term value appreciation. This building is fully legal and permitted with all headaches taken care of. Updates include a newer roof, windows, all units freshly painted and updated, some plumbing and wiring also updated. A minor variance was done for parking, giving each unit its own exclusive parking space. The main and upper unit both have their own separate panel and the lower unit is wired for separate metering. You dont want to miss out on adding this fantastic turnkey triplex to your portfolio. Check out the feature sheet for a full list of upgrades. (id:60626)
Revel Realty Inc.
415 Chatham Street
Brantford, Ontario
CALLING ALL INVESTORS - An exceptional investment opportunity awaits you at 415 Chatham Street, Brantford. This triplex currently offers a yearly rental income of $72,600, with a potential cap rate of 3.41%!! With three fully occupied units, each comprising 2 bedrooms and 1 full bathroom, this property promises both immediate cash flow, currently over $2400/month (with the potential for more) and long-term value appreciation. This building is fully legal and permitted with all headaches taken care of. Updates include a newer roof, windows, all units freshly painted and updated, some plumbing and wiring also updated. A minor variance was done for parking, giving each unit its own exclusive parking space. The main and upper unit both have their own separate panel and the lower unit is wired for separate metering. You don’t want to miss out on adding this fantastic turnkey triplex to your portfolio. Check out the feature sheet for a full list of upgrades. (id:60626)
Revel Realty Inc
327 Richelieu Avenue
Ottawa, Ontario
Nestled in the heart of Vanier, 327 Richelieu Avenue is a charming and well-maintained duplex that offers flexibility, functionality, and long-term value. Whether you're an investor seeking a solid income property or a homeowner looking for a multi-generational setup, this versatile home is worth a look. Originally built in 1952 and updated over the years, the property features two self-contained units, each with its own hydro meter and laundry area. The main unit spans the main floor and basement and includes one bedroom on the main level, two additional bedrooms in the finished basement, a full bathroom, and a spacious entertainment room. The main kitchen features elegant marble flooring, while the living room is enhanced with detailed ceiling moldings that add warmth and character. The upper unit is a bright and stylish loft-style space with a master bedroom, walk-in closet, full bath, in-unit laundry, and a kitchen. Appliances in both units are included, making this a turnkey investment or move-in-ready opportunity. The lot offers ample outdoor space with mature trees, a fully fenced courtyard, and a large 14 x 28 deck perfect for entertaining or relaxing in privacy. Additional highlights include an accessibility ramp, two storage sheds, attic space with added flooring for extra storage, and parking for up to three vehicles. Located close to schools, parks, public transit, and just minutes from downtown Ottawa, this duplex combines suburban charm with urban convenience. Whether used as a duplex or converted back into a spacious single-family home, the possibilities are endless. Don't miss your chance to own this unique and promising property in one of Ottawa's most up-and-coming neighborhoods. (id:60626)
Century 21 Synergy Realty Inc



