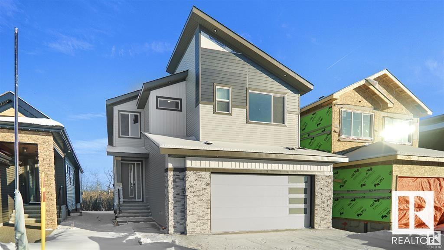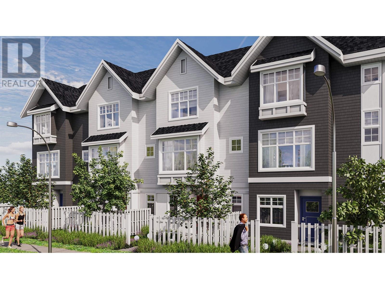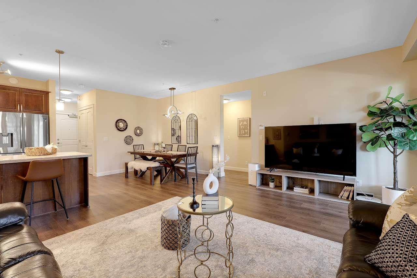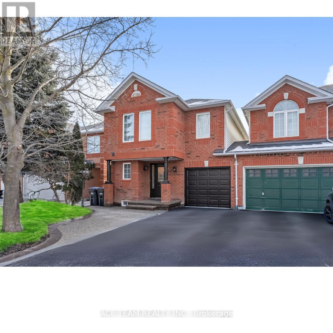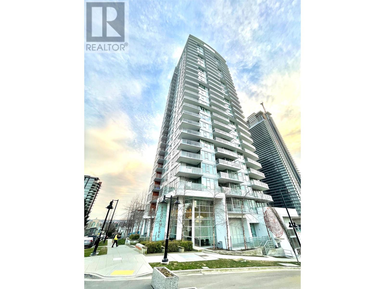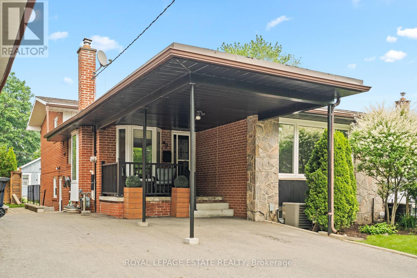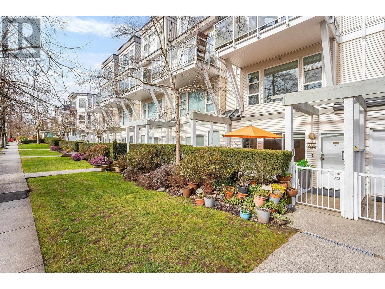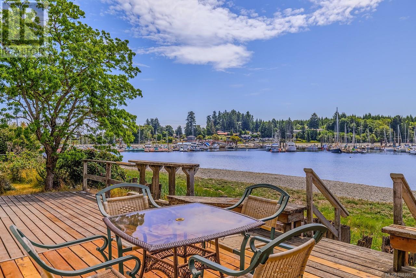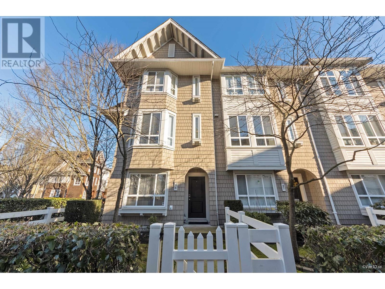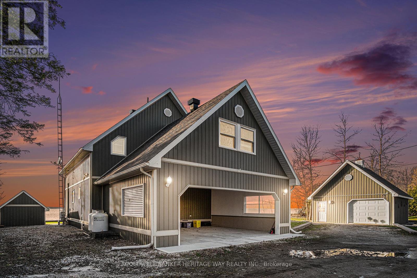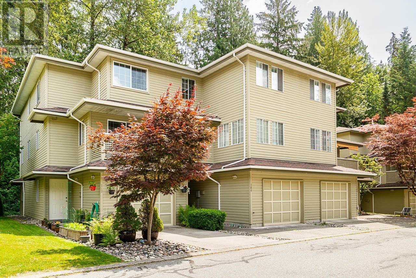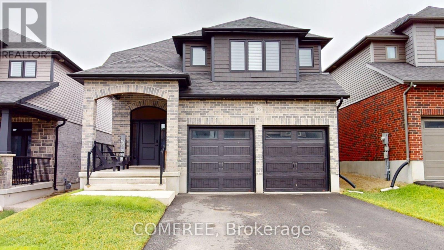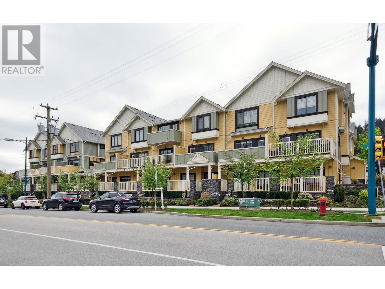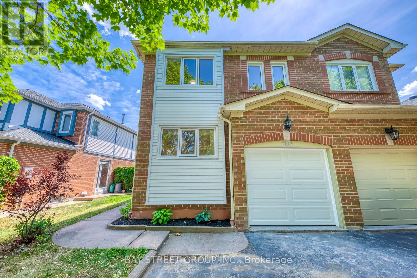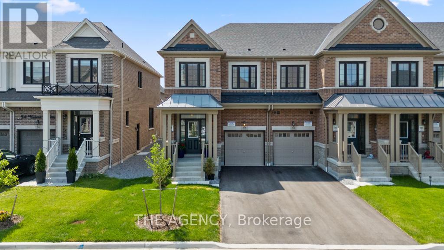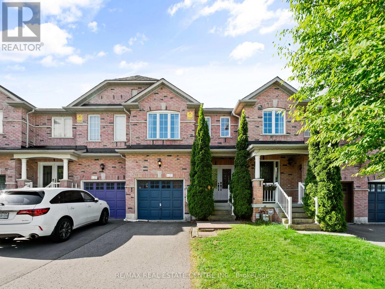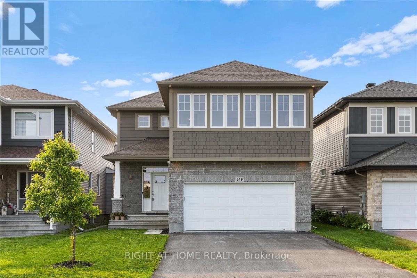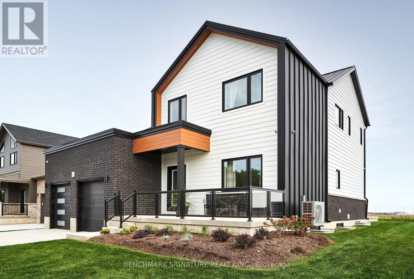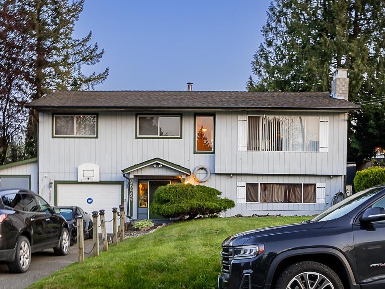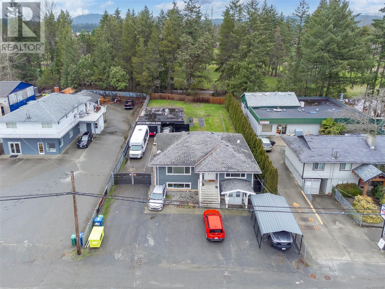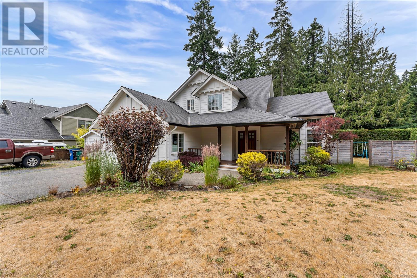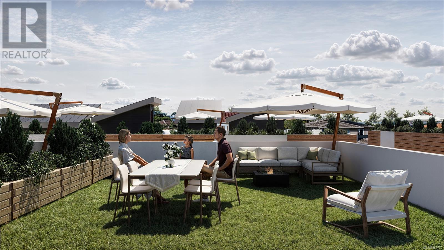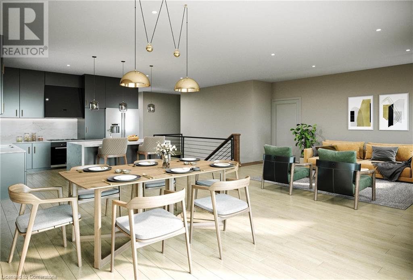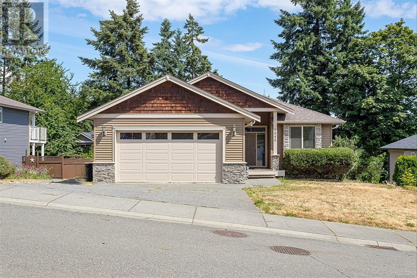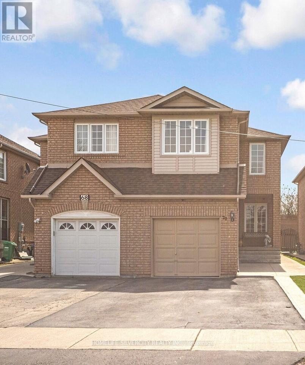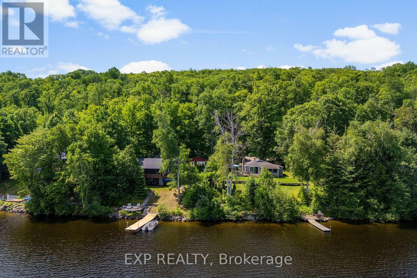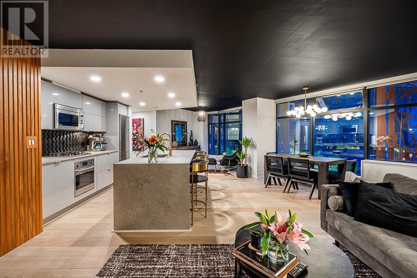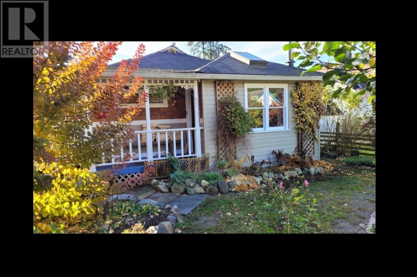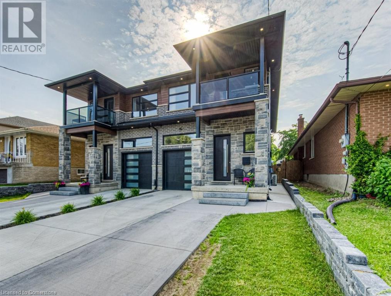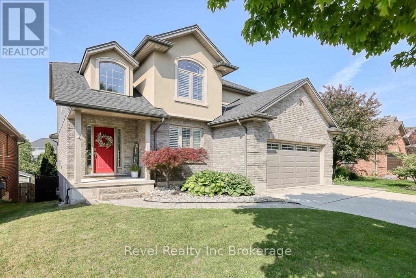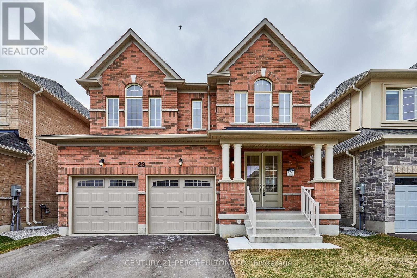1339 155 St Sw
Edmonton, Alberta
2 BEDROOM LEGAL BASEMENT SUITE. BACKING ON JAGARE RIDGE GOLF COURSE. 3003 Sq ft 2-Storey with all the custom finishes. Under construction. 9 feet ceilings on all the floors. 8 ft high doors on main floor. Triple pane windows with Low E argon. Open floor plan with open to above high ceilings. Custom finishes with feature walls and indent ceiling. Mian floor offer Living room and Family room. Bonus room and 4 bedroom on second floor. Spice kitchen with gas line. Maple handrails with glass. Custom shower with tiles on the walls and acrylic base. Free standing jacuzzi. LVP Flooring on the main floor. Tiles in bathrooms and carpet on the second floor. Custom cabinets with quartz counter tops. Custom kitchen cabinets with touch ceiling cabinets and soft close doors and drawers. Under cabinet lights. Gas cooktop in the spice kitchen. MDF shelves in all the closets. Double doors and Barn door. Standing shower in the main floor bath. 2 Bedroom legal basement suite with Living room and bathroom... (id:60626)
Century 21 Signature Realty
22 22811 Mclean Avenue
Richmond, British Columbia
Introducing Another Award Winning Community by Infinity Living "Richstone Hamilton" nestled in the quiet rapidly growing Richmond Suburb of Hamilton. 25 Farmhouse inspired townhomes with gorgeous finishings estimated for completion in May 2025. These 3 Bedroom townhomes boast designer kitchens, Fisher & Paykel appliance package, authentic imported European tiles, Quartz countertops, custom wood work, Air Con/Heat Pump/HRV and double tandem/side by side garages. These units are very well appointed. Walking distance to Shopping, schools, parks, childcare and transit. Please contact us for more details and information . (id:60626)
RE/MAX Westcoast
405 20290 86 Avenue
Langley, British Columbia
This exceptional home at Yorkson Park offers 1,774 square feet of thoughtfully designed living space, featuring four spacious bedrooms, two full bathrooms, and a large solarium. One of a kind, it showcases premium upgrades including real wood flooring with acoustical rubber underlay, a custom built-in dining cabinet, and a sleek custom TV unit that blends style with function. The 184 sq. ft. enclosed balcony with retractable solarium glass panels allows for year-round enjoyment, while north-facing mountain views bathe the home in natural light. Additional highlights include air conditioning, upscale finishes throughout, two side-by-side parking stalls, and a secure storage locker conveniently located beside the parking. Don't miss it! Book your showing today. (id:60626)
Lehomes Realty Premier
308 8561 203a Street
Langley, British Columbia
YORKSON PARK! BIG & HUGE unit, TOTAL 1774 sf, 4 BED + 2BATH, LIKE A SINGLE HOUSE ! UNBELIEVABLE OPEN VIEW of PARK, MOUNTAINS and Golden Ears Bridge & QUIET!, 2 parkings w/ Level 2 EV charger + rolling door storage, All year-round usable SOLARIUM w/ Gas BBQ hook-up (Gas included in strata fee), Energy efficient HEAT PUMP/ A/C in every room, Quiet, High-end SAMSUNG Appliances (including Samsung 5 burner Gas cooktop) & Quartz countertops, Heated flooring & Anti-fog mirrors in the bathrooms, Huge practical island and lots of cabinet spaces, Solid wood closets and doors, European laminate flooring throughout, Updated lightings, HYBRID structure (concrete + wood), Amazing LOCATION - 1.3acre City Park & right across from Calvoth park & ride. Don't miss it!! (id:60626)
Grand Central Realty
147 Hanton Crescent
Caledon, Ontario
Welcome to 147 Hanton Crescent, a beautiful linked home (attached only at the garage) in the heart of Bolton. This charming property offers three spacious bedrooms and three well-appointed bathrooms, perfect for comfortable living.The front yard is beautifully landscaped with a large stone patio, creating a warm and inviting entrance. A tall weeping cypress adds a touch of natures beauty, enhancing the curb appeal.Step inside to a bright and welcoming foyer that leads to an elegant spiral hardwood staircase. The main floor features gleaming hardwood floors and an open-concept design, making the space feel both airy and cozy.The living room is the heart of the home, featuring a corner gas fireplace that creates a warm and inviting atmosphereperfect for relaxing or entertaining guests.The kitchen is equipped with a newer fridge and gas stove, making meal preparation a joy. Its a space designed for both convenience and style, ideal for cooking and gathering with family.Upstairs, hardwood flooring continues for a seamless and elegant look (No carpet in the house). The master suite is a true retreat with double-door entry and a luxurious five-piece ensuite, complete with double sinks. Its a perfect space to unwind and recharge.The unfinished basement offers endless possibilities, whether you envision a home theater, gym, or extra living space.The backyard is a private oasis, enclosed by a mature cedar-lined fence. Multiple stone patios in the front, back, and side yard provide great spots for outdoor dining or simply enjoying the peaceful surroundings.147 Hanton Crescent is more than just a house, its a place where comfort and style come together. Dont miss the opportunity to make this wonderful home yours! (id:60626)
Ace Team Realty Inc.
38 Ivor Crescent
Brampton, Ontario
Detached 2 story with 1.5 Garage home with brick and stone includes spacious 4 bedrooms and 2.5 bathrooms. Open Master bedroom is equipped with hardwood floor. Located near Mississauga Road and Sandalwood Parkway, Close to all essential amenities including Mount Pleasant GO Station, bus stops, schools, shopping (Longo's, Fresco, Dollarama), pharmacy, and the Cassie Campbell Community Centre. (id:60626)
Homelife Superstars Real Estate Limited
2802 530 Whiting Way
Coquitlam, British Columbia
Bright SUB-PENTHOUSE unit at Brookmere by Onni. This quiet, 2 Bedroom plus Den, corner unit comes with 10´ ceiling, AIR CONDITIONER, KitchenAid S.S appliances and full size, high efficient washer and dryer by Whirlpool, contemporary wide plank laminate flooring through the unit, marble tile floorings in the bathrooms(master bath has NuHeat heated floor), walk-in closet outfitted with built-in millwork closet organizers..etc. Walking distance to Lougheed Mall, Coquitlam College and Skytrain station. Fantastic view of Vancouver Golf Course, Mount Baker and Fraser River. Amenities include, gym, yoga room, guest suites, games room, theatre, Lounge, BBQ Area, Kids room with outdoor play ground, and community garden. Comes with 2 side-by-side parking stalls, 2 bike racks and 1 storage locker. (id:60626)
Team 3000 Realty Ltd.
12 Chicago Lane
Markham, Ontario
Stunning End Unit Freehold Townhouse in Sought-After Wismer Community. Gorgeous Modern design featuring 9' Ceilings On 1st & 2nd Floor. 1761sf (Floor Plan). This sun-filled home offers an abundance of natural light through large windows, creating a warm and inviting atmosphere all day long. Modern Kitchen includes Stainless Steel Appliances and a Large dining Area walk out to a large balcony. 2nd Floor Laundry for Convenience.Top Ranking School Zone: Donald Cousens PS & Bur Oak SS Close To Parks, Banks, Restaurants, Home Depot, Food Basics, Banks. Walking Distance Mount Joy Go Station, Public Transit. (id:60626)
Bay Street Group Inc.
9 Dixington Crescent
Toronto, Ontario
Charming 4-Bedroom Family Home in Kingsview Village with Income Potential! Welcome to this beautifully maintained 4-bedroom, 2-bath home nestled in the heart of sought-after Kingsview Village the perfect setting for growing families or savvy investors.Enjoy spacious living with 4 generously sized bedrooms and plenty of natural light throughout. The lower level features 2 bedrooms, a full bathroom, and a separate entrance ideal for an in-law suite or easy duplex conversion to generate rental income. Tons of storage throughout the home! Outside, you will find a true backyard oasis with a large custom-built workshop, a garden shed for extra storage, and your very own custom wood-burning pizza oven--perfect for entertaining year-round.This versatile home offers a rare combination of space, functionality, and future potential in a quiet, family-friendly neighbourhood close to parks, schools, and amenities. Extras: Central Vacuum, built in humidifier. Don't miss this incredible opportunity and book your showing today!! (id:60626)
Royal LePage Estate Realty
28 2723 E Kent Avenue
Vancouver, British Columbia
Rare Riverfront Opportunity! This beautifully maintained 3-bedroom, 2-bathroom, two-level townhouse offers 1,306 sq. ft. of well-designed living space with stunning Fraser River views. Featuring hardwood floors, a gas fireplace, stainless steel appliances, Two private patios, Two side by side parking stalls, and a large storage locker, this bright south-facing home is immaculately kept and freshly painted. Located directly across from Riverfront Park with tennis courts, a playground, and scenic trails, it´s just minutes from River District shops, restaurants, Fraserview Golf Course, schools, and transit. Well-managed strata in a peaceful riverside community! OPEN HOUSE Saturday July 12 1.00 -3.00 pm (id:60626)
Royal LePage West Real Estate Services
5492 Deep Bay Dr
Bowser, British Columbia
Stunning walk-on waterfront opportunity awaits! 102 ft of shoreline and a mooring wharf for your boating pleasure. Enjoy eagles, sea lions, and orca from all areas of the property. This seaside property is undergoing a meticulous renovation, with a new metal roof, windows, and Hardie Plank siding nearing completion. Bring your creative vision to add the finishing touches and make this your dream retreat. Inside large windows flood the home and vaulted ceiling with natural light. There is a versatile loft area, perfect for the kids or a home office. The picture windows have ever changing views for every season. Moving outside, soak up the sun and the scenery from the large, southern-exposure deck overlooking the beach and Deep Bay Marina. Launch your kayaks or SUPs right from your own yard. This property also includes an updated detached double garage, two storage sheds, and tons of parking for your boat or RV. With a boat ramp just around the corner, your aquatic adventures are only moments away. Don't miss this exceptional chance to own a piece of coastal paradise! All measurements are approximate. Please verify if important. (id:60626)
RE/MAX Professionals
96 2418 Avon Place
Port Coquitlam, British Columbia
End unit with a Spacious 3-bedroom smart open layout, featuring large bedrooms and ample natural light. Perfect location within the complex also offers the convenience of 2 parking spaces and visitors nearby. Built by Mosaic, EV charging capable. (id:60626)
RE/MAX All Points Realty
510 Hillview A Road
Drummond/north Elmsley, Ontario
Welcome to your dream waterfront property on the fabulous Mississippi Lake! Located minutes from Carleton Place and Perth, the south shore offers a gradual sandy bottom truly perfect for swimming with young children and crystal-clear waters ideal for lakeside fun for the whole family. This stunning, high quality built, meticulously maintained home offers an expansive open concept kitchen and living area as well as 3 bedrooms & 2 bathrooms. Relax & take in the incredible sunsets year round as you have beautiful floor to ceiling windows with upgraded window treatments and 17 ft ceilings that provide spectacular views. This custom built home boasts well-appointed kitchen with breakfast bar and dining area with beautiful Canadian maple hardwood that flows into the gorgeous great room featuring Napoleon propane stove and that carries you up to the mezzanine area. This area has a quaint sitting area for relaxing with a great book and enjoying spectacular panoramic views of the Mississippi! Life here moves at a relaxed pace; mornings might begin with coffee on the dock, watching herons glide over the misty surface. Afternoons could be spent boating, paddleboarding, or simply lounging as the water sparkles nearby. Evenings invite gathering outdoors: firepits flickering under the stars, family barbecues and the calming lullaby of water as the perfect backdrop to the end of the day. With plenty of parking in two car carport and 20 X 20 detached garage complete with 100 AMP service and insulated walls. Memories truly are made here; welcome home! (id:60626)
Coldwell Banker Heritage Way Realty Inc.
Lot 103 - 48 Allister Drive
Middlesex Centre, Ontario
Welcome to Kilworth Heights West; Love Where You Live!! Situated in the Heart of Middlesex Centre and a short commute from West London's Riverbend. Quick access to Hwy#402, North & South London with tons of Amenities, Recreation Facilities, Provincial Parks and Great Schools. Award winning Melchers Developments now offering phase III Homesites. TO BE BUILT One Floor and Two storey designs; our plans or yours, built to suit and personalized for your lifestyle. 40 & 45 homesites to choose from in this growing community!! High Quality Finishes and Attention to Detail; tons of Standard Upgrades high ceilings, hardwood flooring, pot lighting, custom millwork and cabinetry, oversized windows and doors & MORE. Architectural in house design & decor services included with every New Home. Full Tarion warranty included. Visit our Model Home at 44 Benner Boulevard in Kilworth. Reserve Your Lot Today!! NOTE: Photos shown of similar model home for reference purposes only & may show upgrades not included in price. (id:60626)
Sutton Group Pawlowski & Company Real Estate Brokerage Inc.
Exp Realty
143 1386 Lincoln Drive
Port Coquitlam, British Columbia
Sunshine, Space & Playtime! This bright & airy END unit townhome in beautiful Mountain Park Village is made for family living! Inside you´ll find a practical floor plan w natural light streaming through the extra windows showcasing a cheerful space for daily living. Updated galley-style kitchen featuring modern cabinetry, SS appliances, & seamless flow into dining+living rooms. Spacious walk-out basement rec room offers unlimited possibilities! BONUS: extra parking on the XL driveway! Located in the heart of sought-after Oxford Heights, nestled into a lush greenbelt boasting peaceful views, added privacy and quiet peaceful suburban living, yet convenient urban access. Schools, dining & shopping are all nearby at Fremont Village or Coast/Prairie! (id:60626)
Royal LePage Sterling Realty
16 Tindall Crescent
East Luther Grand Valley, Ontario
Extensively Upgraded 4 Bedroom, 4 Bath Home Located on a Premium Lot in a Family Friendly Neighbourhood with No Direct Neighbours Behind. The Spacious,16 ft Ceilings in Entry, Open Concept Layout Featuring Upgraded Engineered Hardwood Flooring, Custom Stained Oak Staircase, Bright Great Room with Custom Blinds and Stone Gas Fireplace. Entertaining in Your Chefs Kitchen featuring Quartz Countertops, Undermount Sink and High-End Kitchen Cabinetry, Custom Lazy Susan, Gas Stove, Spacious Walk-In Pantry, Enlarged Island with Built in Wine Fridge. Dining Room Walks Out to Covered Deck with Soffit Lighting and Fenced Yard. Main Floor is Complete with Laundry/Mudroom with Access to Double Car Garage. Upper-Level Features Primary Bedroom with Walk-in Closet with Extra Shelving, Spacious 4 Piece Ensuite with Heated Flooring, Double Vanity, Walk-In Shower and Extra Storage. 3 Additional Bedrooms with Large Windows and Double Closets. Main Bathroom Includes a Soaker Tub, Custom Tiles and Heated Floors. Lower Level is Completely Finished with 4 Large Windows Allowing Lots of Natural Light, Luxury Vinyl Flooring, Custom Wet Bar, Stone Gas Fireplace and 2 Pc Bathroom. Countless Custom Upgrades Make This One to Call Home. High Efficiency Dual Stage Furnace, upgraded (Owned) Hot Water Tank, Upgraded Air Conditioning Unit, Water Softener, HRV System, Gas Dryer (id:60626)
Comfree
207 80 Elgin Street
Port Moody, British Columbia
Rarely available end-unit heritage-style townhome at Sophia Living. Bright and spacious 3 bed, 2.5 bath unit featuring large windows with water and mountain views from the deck and north-facing second bedroom. Ideally located in the heart of Port Moody, just steps from Rocky Point Park, Brewer´s Row, and beloved local spots like Gabi & Jules, Original´s Mexican, and Osteria Povera. Perfect for commuters with easy access to Moody Centre Station (SkyTrain, bus, and West Coast Express). Features include quartz countertops, a large breakfast island, premium light fixtures, stainless steel appliances, two underground EV-ready parking stalls, a bike locker, and a private storage room. A great blend of comfort, style, and unbeatable walkability. OPEN HOUSE: Sat, July 12th, 1-3PM (id:60626)
Exp Realty
120 Carrington Close Nw
Calgary, Alberta
*Open house sat June 28 2-4pm* Striking architectural statement, this masterpiece showcases elevated living in superior NW location next to pond/walking paths. Upgrade/feature: Nearly 3,500 sq ft liveable space | LEGAL basement suite (completely separate w/ own entry) | landscaped | unique design elements | spice kitchen | A/C | & so much more. Step in & be greeted by soaring ceilings, wrought iron railings, Elegant wood panel accents, gorgeous LVP flooring leading you through to entertainment space. Connected seamlessly is kitchen, dining, & family room, creating beautifully integrated living space that’s both inviting & ideal for entertaining. W/ large windows letting in sunlight, a feature wall for upscale look, & a floor-to-ceiling tiled fireplace. The kitchen is perfect for you & your guests & features: under-cabinet lighting huge island, quartz counters, quartz backsplash, SS appliance package (double door smart fridge w/ screen, gas stove, hood fan, built in microwave, dishwasher), cabinets to ceiling, white cabinetry, tons of cabinet space, black hardware, bespoke lighting, undercount sink & more. Adjacent main kitchen, a very desirable upgraded 'spice kitchen' room, which comes complete w/ additional cook space (stove), storage space & ventilation (hood fan). Thoughtfully designed built-ins, like open shelving, offer a perfect blend of practical storage and curated display in this home. To complete main floor is half bath, mud room w/ storage. Head up to next level to land in a one of a kind bonus room, that has soaring ceilings, large windows, and more striking wood accent walls, which continues to elevate what this home has to offer. The next level has living quarters of residence, which includes 4 bedrooms, laundry, 2 full bath. The primary room which is a very comfortable size, with further stand out features like panel feature wall, large walk-in closet, & a spa like ensuite retreat that features: Double vanity w/ quartz counters, walk in tiled sho wer, stand alone tub, & toilet room. Other full bath has double vanity as well! Head to basement which is completely separate legal residence, w/ separate entrance, kitchen, laundry making this have endless possibilities for future uses whether w/ family, kids, visitors. Enjoy this home inside and out with a fully landscaped backyard oasis, that features large concrete patio, turf grass (all year long green), deck, & no neighbours behind making it a private place to relax. The backyard was designed to be maintenance free. Additional upgrades features include: 8ft doors, 9ft ceilings throughout, front concrete patio, triple pane windows, window coverings, dual zone furnace, knock down ceiling, upgraded lighting & more. Located in NW Calgary developed 'Carrington' - having a plethora of amenities nearby, next to the pond/green spaces, schools, easy access to highways, transit & more. Elevated living is calling, book your viewing today (id:60626)
RE/MAX Real Estate (Mountain View)
1106 Beechnut Road
Oakville, Ontario
Welcome to 1106 Beechnut Rd, A Fully Renovated Gem in the Desirable Clearview Neighborhood. This stunning 3-bedroom, 4-bathroom semi-detached home has been fully renovated from top to bottom in a sleek, modern style, perfectly blending style and functionality. The beautifully updated kitchen features abundant cabinetry, quartz countertops, stainless steel appliances, and generous workspace, perfect for the family chef. Just off the kitchen is a convenient 2-piece powder room. Walk out from the dining area to a spacious fully fenced backyard, ideal for entertaining or enjoying quiet family time. Upstairs, you'll find three generously sized bedrooms, all with closets. The primary suite includes a private 3-piece ensuite, offering comfort and privacy. The fully finished basement provides an open recreation area, a large laundry room with plenty of storage, and another 2-piece bathroom. This turn-key home is truly move-in ready. Don't miss your chance to own a beautifully updated property in one of Oakville's most desirable neighborhoods! (id:60626)
Bay Street Group Inc.
121 Buick Boulevard Nw
Brampton, Ontario
Beautiful & well lit detached home built by Mattamy in Brampton's most family friendly &cosmopolitan neighbourhood. Freshly painted,hardwood floors on main level, Oak staircase & carpet free upper-level. Chef's kitchen feature, quartz counter-top & backsplash,larger centre island & S/S appliances.Separate Pantry/storage closet. Spacious dinning area & living room.Big Master bedroom with walk-in closet & 5-pc ensuite bath; 2 good sized bedrooms, linen closet & dedicated study/work area on upper-level.Huge backyard with paver stone patio for enjoying outdoors. Legal personal use basement having a huge drawing room & a dry kitchen,perfect for hosting parties or having family gatherings.Basement also has a 3-pc ensuite with a standing shower,one standard bedroom & one small room which can be transformed into office, gym or for extra storage needs.Extended driveway so you can part upto 4 cars.Just a few steps away from the bus stop and elementary school, walking distance to parks, grocery stores & recreational areas. About 5-7 minutes drive to Mount Pleasant Go Station, Community Center, Daycare, Pharmacy and Plaza. Rightly located for a convenient and comfortable living (id:60626)
Homelife Silvercity Realty Inc.
52 Velvet Drive
Whitby, Ontario
Discover this exceptional, newly built corner townhouse offering 3 bedrooms + a large den and 3 bathrooms, with over 2,000 square feet of refined living space in a peaceful, family- oriented Whitby neighborhood. Ideally situated near Highway 412, Highway 401, the Whitby GO Station, Salem Ridge Golf Course, recreation centres, and all essential amenities, this home delivers the perfect blend of lifestyle and convenience. It boasts premium upgrades done directly with the builder, including rich Nautilus White Oak hardwood floors throughout with no carpet, and sleek Carrara tiles in all the right places. Step through elegant French doors into a sun-filled family room ideal for both lively gatherings and quiet evenings. The modern chef's kitchen features a built-in wall oven and microwave along with all LG stainless steel appliances. The serene primary bedroom retreat offers a luxurious 4-piece ensuite with frameless glass shower, soaker tub, dual vanities, custom His & Hers wardrobes, and a large custom closet. A separate side entrance leads to a spacious basement with a home gym available for purchase. Additional features include pot lights throughout, smart central air, a full security system, three-car parking, and a 7-year builder warranty. This is more than a home; it's an elevated lifestyle. Don't miss your chance to make this exceptional property yours. Schedule your private showing today (id:60626)
The Agency
27 Martell Gate
Aurora, Ontario
A rare opportunity to own a home that seamlessly blends modern upgrades, & generous space. Tucked away on a quiet cul-de-sac in Auroras prestigious Bayview Northeast, offers 1859 Sqft above ground in one of the towns most sought-after neighbourhoodsjust minutes from top-rated schools, Longos, Walmart, Cineplex, GO Station. Step inside through the elegant double-door entry (2022) to be greeted by a soaring 16-ft ceiling foyer, a stunning spiral staircase, & a showpiece chandelier that elevates the homes presence. The main floor features warm cork flooringquiet, allergy-friendly, & invitingalong with pot lights & a bright, open-concept layout. upgraded gourmet kitchen (2024) is a true standout with quartz countertops, central island, almost all brand-new stainless steel appliances, (2024) undermount sink and faucet, hidden ambient lighting above the upper cabinets for a touch of modern flair. Youll also find a full-sized main floor laundry room W/new washer & dryer (2024) & convenient direct garage-to-home accessmaking daily routines effortless. Step outside through double doors to your private backyard retreat, featuring 16x16 deck (2019) & the natural beauty of mature evergreen trees, fully fenced for privacy & enjoyment. Upstairs, the primary bedrimpresses with 4 large windows, spacious walk-in closet, & a bright 4-piece ensuite. Two additional Bdr & 3pc WR, a versatile second-floor loft offer flexible options for work, play, or relaxation. The finished basement adds even more living space with pot lights, full 3Pc washroom, a large rec area, a cold room, & generous under-stair storage. Major upgrades provide long-term peace of mind: new roof (2024), new A/C (2023), furnace (2016) all major appliances (2024). With no sidewalk & an extended driveway that fits 2 extra cars + professional landscaping in the front & back, this home is ready to impress. 27 Martell Gate is a turnkey living, thoughtful design& unbeatable locationthis is modern family living at its finest. (id:60626)
RE/MAX Real Estate Centre Inc.
684 Irene Crescent
Ottawa, Ontario
Be the first to own a stunning 4-bedroom townhome in coveted Westboro! Elmdale Townhomes offers the perfect blend of modern design, luxurious finishes, and unparalleled urban living. Developed by Citymaker Homes and designed by Colizza Bruni Architecture, this is an opportunity you won't want to miss. This thoughtfully designed floor plan maximizes space and light, ideal for families and entertaining. Features include four bedrooms (three generously sized on the upper level), a chef's dream kitchen, spa-like bathrooms and private outdoor space. Experience Citymaker's quality craftsmanship. Elmdale Townhomes is located in the heart of Westboro, offering unparalleled access to top-rated schools, parks, shops, restaurants, and transit. Don't wait! (id:60626)
Royal LePage Team Realty
51 Burgess Crescent
Brantford, Ontario
Welcome to 51 Burgess Crescent – Luxury Living on a Quiet, Family-Friendly Crescent Step into timeless elegance and modern sophistication in this stunning 7-bedroom plus den, 6-bathroom executive home with over 3,900 sqft living space, nestled on an oversized lot in one of Brantford’s most sought-after neighbourhoods. With impeccable design and top-tier finishes throughout, this residence offers an unmatched blend of space, comfort, and style. From the moment you arrive, the curb appeal is undeniable—boasting a double garage, parking for four vehicles, and a fully fenced backyard ideal for entertaining or unwinding in privacy. Inside, you’re greeted by a beautifully renovated interior featuring three striking accent walls, quartz countertops, and a modern, reimagined kitchen complete with a walk-in pantry and ample cupboard space to delight any home chef. The open-concept layout flows effortlessly from room to room, making it perfect for both relaxed living and upscale entertaining. The home also features a legally finished basement with a separate entrance—ideal for multi-generational families, guests, or rental income potential and 200 Amp electrical panel. Every detail has been carefully curated, from the high-end finishes to the spacious bedrooms and spa-like bathrooms. Whether you’re working from home in the spacious den or hosting gatherings in the light-filled living spaces, this home offers endless possibilities. Don’t miss your opportunity to own a piece of refined luxury in a quiet crescent just minutes from parks, schools, shopping, and major highways. Your dream home awaits at 51 Burgess Crescent – book your private showing today. (id:60626)
RE/MAX Twin City Realty Inc
319 Oxer Place
Ottawa, Ontario
Welcome to this exquisite 5 Bed - 4 Bath home, facing a serene park and offering over 3000 sqft of luxurious living space. Built in 2018 in the coveted Stittsville community, this detached single-family gem sits directly across from Blackstone park. Inside, you'll find stunning hardwood floors, abundant natural light, and elegant design. The open-concept living and kitchen area features a central gas fireplace, pot lighting, and a modern chef's kitchen with quartz countertops, stainless steel appliances, and a large island with an extended breakfast bar. The main floor includes a den/home office, powder room, and mudroom with access to the double car garage. The second level boasts a primary bedroom suite with a walk-in closet and spa-like ensuite, two additional bedrooms, a family bathroom, and a dedicated laundry room. The expansive basement offers a versatile recreation room, full bathroom, an extra bedroom, and ample storage space. Step outside to your private backyard oasis, perfect for relaxation or stylish outdoor gatherings. Moments from tennis courts, parks, trails, and more, with convenient access to schools, Tanger Outlets, Canadian Tire Centre, amenities on Hazeldean Road, NDHQ Carling, and the Kanata IT sector. Watch the Video Tour. (id:60626)
Right At Home Realty
74 Glebe Crescent
Brampton, Ontario
A home of thoughtful design and lasting comfort, 74 Glebe stands as a true family home on a wide 50 foot lot in one of Brampton's most mature and in-demand neighbourhoods. Designed and upgraded by the owners for long-term comfort, this is a home where every detail was made to matter. From the moment you step in, youll feel the pride of ownership. Renovated with long-term living in mind, this home blends modern finishes with solid construction and a focus on quality, detail, and comfort. No corner was overlooked; wide-plank engineered hardwood flooring, smooth ceilings, designer lighting, a waterfall quartz island, custom cabinetry, modern hardware, smart appliances, beautifully finished custom washrooms- along with countless other thoughtful upgrades throughout. The basement features a convenient separate entrance; with extra washrooms and an open recreation area; ready for your personal touch, whether its a home gym, games room, or extended family living space. The heart of the home is the open-concept living, dining, and kitchen area; perfect for entertaining, family dinners, or relaxed nights in. The flow is seamless, the finishes are elegant, and the layout is built to bring people together. Step outside to your private backyard outdoor retreat; complete with a covered stone patio, green space, and a pool that makes summer memories effortless. Picture the grill going, laughter around the patio, kids splashing in the pool, and a perfect view of the Chinguacousy Park fireworks lighting up the night. Adding even more versatility; the large double garage is more than just parking; its a full workshop setup with sturdy wooden workbenches, an Electric Vehicle Charging Outlet, and a dedicated electrical sub panel, offering serious utility for hobbyists and DIYers. With access to all amenities, this is a home to be lived in and loved for years. Whether you're upsizing, investing, or looking for the perfect space to raise a family, 74 Glebe delivers. (id:60626)
Royal Star Realty Inc.
Lot 22 Totten Street
Zorra, Ontario
Find Your Escape To The Country With Net Zero Ready Quality Home. Make A Conscious Choice To Healthier Living And Helping The Environment By Going With A Net Zero Ready Home With Many Upgrades Included As Standard. Main Floor Has 9Ft Ceilings, Beautiful Engineered Wood Floors, Large Kitchen With Kitchen Aid Appliance Package, Stone Countertops, Potlights And Undercabinet Lighting, And Office Makes This Perfect For Anyone Looking To Start A Family And Work From Home While Still Being Close Enough To Drive To The Gta. Enjoy Barbecues All Year Round With Large Covered Porch In Backyard. Basements Are 9 Foot Walls With Oversized 24 X 37 Windows. Garage With Amazing Features Included Such As Level 2 Electric Car Charger And Garage Door Opener. Fibre optic direct to home available and cat 6 ethernet cables throughout. High Curb Appeal With Brushed Concrete Driveway. Pictures Are Of Model Home For Reference Only Real home is to be designed by you and will take approximately 6 months to complete. Pls Refer To Brochure Features And Finishes For Stds. (id:60626)
Benchmark Signature Realty Inc.
26924 28a Avenue
Langley, British Columbia
Priced $56k below tax assessment! 8496 sqft lot with SSMUH zoning for 3 level home. This well-laid-out basement home offers suite potential with a separate entrance and full bath. Vehicle access possible on the east side-ideal for a large shop in back or side RV parking. South-facing backyard with room for a pool. Roof is approx. 13 years old with long-lasting architectural shingles 35yrs +|-. Walk to parks and all school levels, plus just minutes from the new Aldergrove Town Centre estimated to open early 2026. Some updates needed-reflected in the price! Amazing tenant has been here 25 years & would love to stay if possible, mnth to mnth. (id:60626)
RE/MAX Aldercenter Realty
2104 Northfield Rd
Nanaimo, British Columbia
Welcome to 2104 Northfield Rd, a remarkable property in Central Nanaimo with rare COR2 zoning on a large 12,131 sqft lot currently rented with an approximately 4.5% cap rate. This versatile property presents an amazing opportunity for multifamily or multi-purpose development. Currently, the recently updated home on the property is generating a monthly rental income of $4,250, providing a valuable source of revenue to help offset redevelopment expenses. With COR2 zoning, you have the flexibility to explore various possibilities, whether it's a multifamily residential project, a restaurant/pub as well as many other options. The property's central location is a major asset, with easy access to bus stops, restaurants, pubs, and grocery stores, ensuring convenience for future residents or businesses. Families will appreciate the proximity to Forest Park Elementary, and for travelers or commuters, the Sea Air Float Plane Terminal and Departure Bay Ferry Terminal are just a 5-minute drive away, connecting you effortlessly to the lower mainland. Additionally, its central position allows for quick access to both North Nanaimo and the Downtown Core. Don't miss out on this incredible opportunity to invest in a property with boundless potential in a thriving and evolving area. Contact us today to explore the endless possibilities that 2104 Northfield Rd has to offer! For additional information call or email Travis Briggs with eXp Realty at 250-713-5501 / travis@travisbriggs.ca (Video, floor plans, additional photos available at travisbriggs.ca & measurements and data approximate and should be verified if important.) (id:60626)
Exp Realty (Na)
2104 Northfield Rd
Nanaimo, British Columbia
Welcome to 2104 Northfield Rd, a remarkable property in Central Nanaimo with rare COR2 zoning on a large 12,131 sqft lot currently rented with an approximately 4.5% cap rate. This versatile property presents an amazing opportunity for multifamily or multi-purpose development. Currently, the recently updated home on the property is generating a monthly rental income of $4,250, providing a valuable source of revenue to help offset redevelopment expenses. With COR2 zoning, you have the flexibility to explore various possibilities, whether it's a multifamily residential project, a restaurant/pub as well as many other options. Additionally, its central position allows for quick access to both N Nanaimo and the Downtown Core. Don't miss out on this incredible opportunity to invest in a property with boundless potential in a thriving and evolving area. Contact us today to explore the endless possibilities that 2104 Northfield Rd has to offer! (*Measurements and data provided are approximate and recommended for verification if deemed essential.) (id:60626)
Exp Realty (Na)
3666 Soren Pl
Cobble Hill, British Columbia
Set on a large corner lot in quiet Cobble Hill, this 4-bed, 3-bath home offers great curb appeal on a no-through street. The charming covered front entrance leads into a vaulted foyer & onto a bright, airy living room filled with natural light. The main-level layout features a generous primary bedroom with a walk-in closet, en-suite with heated floors & nursery/bonus space. Upstairs, are 3 more bedrooms & a full bath — ideal for family & guests. Additional features include a fully fenced backyard, a double car garage, greenhouse, shed, extra parking for an RV or boat, heat pump with AC, natural gas, underground services & more. Located on a community-oriented street with a park just steps away — complete with a playground & sport court. Close to Cobble Hill Village shops, restaurants, hiking/biking trails too. This is a home and a community you’ll love! (id:60626)
Pemberton Holmes Ltd. (Lk Cow)
Pemberton Holmes Ltd. (Dun)
Pemberton Holmes Ltd. (Ldy)
18 4128 Glanford Ave
Saanich, British Columbia
Nestled right next door to Glanford Middle School, Georgia Blu offers the perfect setting to grow and thrive. This spacious 1612 sq ft floor plan provides ample room to relax and entertain in. The massive 733 sq ft rooftop patio, thoughtfully designed with outdoor dining and living areas is ideal for hosting unforgettable gatherings or unwinding in a private, open-air retreat creating the ultimate oasis. These rooftop spaces provide a seamless indoor-outdoor lifestyle, while private balconies off main living areas offer a cozy spot to enjoy the fresh air. Embrace a new standard of living with a home that invites both relaxation and vibrant entertaining in a stunning outdoor setting. With amenities just a stone's throw away you'll enjoy the ease of having everything you need withinreach. Come with two car garage and EV roughed in. Contact you agent for more info! (id:60626)
Engel & Volkers Vancouver Island
186 Bridge Crescent
Minto, Ontario
The Mayfield is a timeless and beautifully appointed 4-bedroom two-storey home with a legal 2-bedroom basement apartment designed to meet the needs of today’s active families—blending comfort, function and style in every corner. Step through the welcoming covered porch and into a thoughtfully crafted main floor where everyday living and entertaining come naturally. The heart of the home is a sun-filled kitchen featuring an oversized island, custom cabinetry, walk-in pantry and seamless flow into both the dining and great room. Large windows bring in natural light, while the open-concept layout keeps everyone connected. A mudroom, laundry area and powder room tucked just off the garage entry add practical convenience for busy households. Upstairs, 4 generously sized bedrooms provide room to grow. The luxurious primary suite is a private sanctuary with a spa-inspired ensuite that includes a freestanding tub, dual sinks and a glass-enclosed tiled shower—all complemented by a large walk-in closet. 3 additional bedrooms share a full bathroom. Downstairs, the fully self-contained 2-bedroom, 1-bath basement apartment offers incredible income potential. With a private entrance, full kitchen, in-suite laundry and a modern open-concept layout, this space is ideal for tenants, extended family or guests—providing flexibility without compromise. Nestled in the sought-after Creek Bank Meadows community of Palmerston, The Mayfield is surrounded by everything that makes small-town living so special. From friendly neighbours and quiet streets to top-rated schools, scenic trails and a charming local downtown, this is a place where families can truly thrive. Whether it’s weekend strolls through nearby parks or the comfort of knowing your children are growing up in a safe, connected community—life here feels easy, intentional and full of heart. (id:60626)
RE/MAX Real Estate Centre Inc.
1050 Southwood Dr
Nanaimo, British Columbia
This custom built home is sure to fit many buyers' needs. Boasting 4 bedrooms plus an office/den area in the main home plus a 2 bed legal suite, there's room for everyone. The main floor features all of your daily living space plus 3 bedrooms including the master suite with attached ensuite and walk in closet. Downstairs in the main home you will find an additional bedroom plus a bonus room that could easily be a kids play area or teenager hang out space. The home is equipped with air conditioning for the primary home, offers a spacious floor plan, is bright and welcoming and has a large lot with room for rv parking. The 2 bed suite offers plenty of privacy from the main home. It also benefits from an open floor plan and has its own laundry as well. The yard is completely fenced off for kids or animals. Situated close to shopping, recreation, walking trails, bus routes and more, this home won't last long. Measurements are approximate and should be verified if deemed important. (id:60626)
Royal LePage Nanaimo Realty (Nanishwyn)
70 Tumbleweed Trail
Brampton, Ontario
Well-kept semi-detach house with separate family room. Minutes to the Library, Sheridan College, Nanaksar Gurdwara and Hwy 407 and 410. Newly Painted House. Concrete work around the house and backyard (id:60626)
Homelife Silvercity Realty Inc.
1224 Parkinson Road
Woodstock, Ontario
Attention investors, small business owners, and landlords! Dont miss this rare opportunity at 1224 Parkinson Road in Woodstock a property with massive potential and zoned M2 (restricted industrial), ideal for those with automotive, woodworking, or industrial shop needs. Situated close to the industrial park and just minutes from highway access, the property boasts seamless connectivity for logistics and transportation this property offers the best of both worlds: industrial functionality and city convenience. The home is a well-maintained bungalow featuring 3 spacious bedrooms and 2 bathrooms, perfect for live-in owners or rental possibilities. Large garge size will allow extra space . Outside, there is ample parking space for 10+ vehicles ideal for businesses with a fleet or equipment. This is a truly unique find within city limits, and the potential here must be seen to be fully appreciated! (id:60626)
RE/MAX President Realty
124 Ray Knight Dr
Ladysmith, British Columbia
This brand-new construction home on Ray Knight Drive is part of Holland Creek, Ladysmith’s first master-planned seaside community spanning 45 acres along Colonia, Ray Knight, and Rollie Rose Drives. Situated on a spacious 7,579 sq. ft. lot with breathtaking ocean views, the home offers a sought-after main-level entry with a basement walkout. Inside, you’ll find 4 bedrooms and 3 bathrooms, finished with high-end flooring, quartz countertops, a gourmet kitchen, open-concept living area, and a lower level providing exceptional flexibility with a generous recreation room, 2 bedrooms, and a full bathroom. Construction is due to complete in the next 2 months. British Columbia first-time homebuyers may also benefit from the new federal First-Time Home Buyers’ GST Rebate program, effective May 27, 2025. Further exemptions may include property transfer tax on newly built homes. Buyers are encouraged to consult with their real estate or legal professionals for eligibility details. (id:60626)
460 Realty Inc. (Na)
8 Bridges Boulevard
Port Hope, Ontario
Welcome to 8 Bridges Blvd, this home is breath-taking. Tastefully designed bungaloft nestled in one of Port Hopes most welcoming and family oriented neighbourhood. Set on a quiet, low-traffic street just steps from parks, trails, and the lake, this smart home is packed with thoughtful upgrades and stylish details perfect for modern living. Soaring 20-foot ceilings in the kitchen and 9-foot ceilings throughout the main floor bring a bright, open feel, while the flexible layout with a total of 4 bedrooms & 5 bathrooms accommodates both growing families and those looking to downsize without compromise. The stunning kitchen is a true showpiece, quartz counters, stone backsplash, and high-end stainless appliances are matched with custom cabinetry, all centered around a space that encourages connection. Smart technology puts lighting, blinds, and music at your command, making everyday living that much easier. Retreat to the luxurious main floor primary suite or unwind in the cozy upstairs family room. BONUS SPACE finished by the builder the lower level offers an incredible space with a bedroom, custom cabinetry for kitchenette area, full bath, and spacious rec/media area with a cozy space, perfect for teens or visiting guests. Step outside to your private, low-maintenance courtyard with commercial-grade turf, perfect for entertaining or relaxing. This 3+1 bedroom 5 bath home is full of so many gorgeous upgrades it's truly a rare blend of design, function, and location just minutes to schools, shopping, Golf & walks to the lake, Mins from the 401, and Port Hopes vibrant historic downtown. A true gem you'll be proud to call home. (id:60626)
RE/MAX Hallmark First Group Realty Ltd.
1128 Kamaniskeg Lake Road
Hastings Highlands, Ontario
A truly rare and versatile waterfront property where breathtaking views meet boundless potential on the pristine shores of Kamaniskeg Lake. Whether you're looking for a multi-family getaway or a smart income-generating investment, this property offers exceptional value and flexibility.The main home features 3 bedrooms and 1.5 bathrooms, with a spacious raised deck and a screened-in porch that provide uninterrupted views of the lake perfect for entertaining or simply soaking in the natural beauty.Just steps away, a cozy 3-season cottage offers 2 bedrooms, 1 bathroom, and an open-concept layout ideal for extended family, guests, or potential rental income.Adding even more potential, the property includes additional acreage across the road perfect for future development, recreational use, or extra privacy.Located on sought-after Kamaniskeg Lake, enjoy over 90 km of boating, excellent fishing, and access to nearby communities offering local dining, shopping, and year-round recreation. Only 3.5 hours from Toronto and 2 hours from Ottawa, this is a one-of-a-kind opportunity to live, gather, and earn all in one stunning location. (id:60626)
Exp Realty
310 128 W Cordova Street
Vancouver, British Columbia
Envision living in a heart of historic Gastown, one of Vancouver's most architecturally impressive buildings, WOODWARDS. This exquisite, fully renovated 2-bed, 2-bath CORNER unit harmoniously combines elegance, tranquility, and lively energy. Enjoy polished concrete ceilings, luxury finishes throughout, custom wall designs and an open-concept kitchen showcasing a sophisticated design & expansive island. Abundant natural light floods the space through large windows, leading to a spacious, breezy balcony. Each bedroom has its own private ensuite with a relaxing deep soaker tub in the primary bed. Exceptional amenities on the 42nd floor-outdoor hot tub, gym, party room, outdoor BBQ area. AIRBNB ALLOWED & 3 parking stalls-extra rent income! Steps from shops, dining options, Waterfront Skytrain (id:60626)
Macdonald Realty (Surrey/152)
4 Arctic Wolf Road
Brampton, Ontario
4 bedrooms, 4 bathrooms in a high-demand area. Close to all amenities. Bright main entrance with an open-to-above foyer, oak stairs, and a unique chandelier. The main floor has 9-foot ceilings with a spacious living and dining area, separate family room, gas fireplace, and A/C. Modern kitchen with granite countertops and 3 full bathrooms (id:60626)
RE/MAX President Realty
86 Mill Street
Ajax, Ontario
Nestled on a rare 145 x 116 ft irregular lot, this cherished 5-bedroom family home is available for the first time in over three decades -an exceptional opportunity in a prime Ajax location. Upstairs, you'll find four spacious bedrooms and a well-appointed 4-piece bath. The main floor features a fifth bedroom currently used as a home office, offering flexibility for work-from-home needs or multi-generational living. The heart of the home is the updated kitchen with marble countertops and backsplash, under mount sink, a breakfast bar, and full stainless steel appliance package. The combined living and dining area is perfect for entertaining, with walkout access to a private backyard oasis. Enjoy summer days by the heated inground pool, unwind on the patio, deck or in the Gazebo surrounded by lush gardens and mature trees, or keep cozy and relax around the fire-pit. The fully finished basement offers incredible flexibility, with a kitchenette, full bathroom, and open-concept layout that's perfect as a teen retreat, guest suite, or potential in-law setup. Additional highlights include: The double car garage with built-in tool benches and a movable island, no sidewalk = more driveway parking, a fully fenced yard with the lot extending beyond the fence line for added privacy and located minutes from Hwy 401/407, Ajax GO Station, transit walking and biking trails, schools, parks, Pickering Village shops, and restaurants. This is a one-of-a-kind property with space, charm, and limitless potential. Don't miss your chance to call it home. (id:60626)
The Agency
20530 Westfield Avenue
Maple Ridge, British Columbia
Click brochure link for more details. Lovely little bungalow in quiet sought after neighbourhood. Property consists of well established shrubs, fruit, flowers, vegetable gardens. There is a Work Shop built in 2004, with exterior Dimensions of 18' x 27 ', and 9' ceiling. There is 225 sf of storage space in the Loft above the work shop. Double steel door access to Lane. Also a storage shed: 10' x 10' with roll up garage door access to Lane. Ideal for motorcycle, bicycles. Even a small car. Property is dog fenced. Location features: 600 meters to Hammond Public Elementary School, 1.5 kilometers to West Coast Express and Translink Bus Station is a 20 minute walk. 350 meters to Hammond Stadium and outdoor pool. There is current proposal to redevolop the Park providing a indoor pool and more. (id:60626)
Honestdoor Inc.
552 Wellspring Road
Lister, British Columbia
Welcome to your new million dollar homestead on 36 scenic acres in a peaceful rural setting, complete with a year-round creek running through the property and stunning views of the Skimmerhorn Mountains. This well-maintained 4-bedroom 3 bathroom home features a fully finished walk-out basement with an in-law suite—ideal for multi-generational living or rental income potential. Equestrian and hobby farm enthusiasts will appreciate the indoor riding arena (90’ x 60’), auto waterers in the run-in/run-out paddocks, and fenced pastures ready for your horses or livestock. A detached heated workshop provides ample space for projects, storage, or mechanical pursuits.There are two 11 acre hay fields that are both currently producing alfalfa/grass mix very suitable for horses. Enjoy a self-sufficient lifestyle with a fully fenced vegetable garden and beautifully landscaped flower beds. With open space, natural beauty, and room to grow, this exceptional property offers endless possibilities. (id:60626)
Exp Realty (Fernie)
81 Fifth Avenue
Kitchener, Ontario
Step into this beautifully crafted, custom-built legal duplex that perfectly blends modernity with thoughtful, functional design and income potential. Built only 3 years ago, this modern stunner spans over 3,100 sq. ft. total space and offers the flexibility to comfortably share space with extended family or benefit from a mortgage helper—while maintaining privacy with separate entrances. The main floor features a bright, open-concept layout anchored by a large island, stainless steel appliances, sleek cabinetry, and a generous walk-in pantry. 9’ ceilings, upgraded 8’ doors, and 8’’ baseboards elevate the living space with a refined finish. Upstairs, you'll find three spacious bedrooms, upper-level laundry, and a large family room that opens onto a glass balcony. The primary bedroom includes a luxurious ensuite with a freestanding bathtub, sauna, and walk-in tiled shower. Outside, the rear yard features a concrete patio and walkway and can easily be subdivided into a fully fenced yard. The lower-level unit which is over 1,000 sq. ft. has an excavated garage for extra space, a separate furnace and ductwork, a large bedroom with oversized windows, a tiled shower, private laundry, and a full kitchen. The party wall has upgraded insulation, Sonopan soundproofing with resilient channel on all levels. Built with intention, high-end finishes, and quality throughout, this home is perfect for families or buyers seeking a smart investment in a family-friendly community—close to highway access, schools, shopping, and parks. (id:60626)
Citimax Realty Ltd.
174 Kingfisher Avenue
Woodstock, Ontario
A Rare Opportunity You Dont Want to Miss, located in Woodstock's highly sought after NE corner. Welcome to this stunning, move-in-ready home that truly checks every box. Nestled on a premium lot with no rear neighbours, backing onto a pond, this property offers privacy, tranquility, and a saltwater pool (2018) - perfect for summer entertaining or unwinding in your own backyard oasis. Extensively renovated over the last two years, the main floor has been fully redesigned to luxury standards, featuring an open-concept layout, premium finishes, and a seamless indoor-outdoor flow with new patio doors on both the main and basement levels. With 3+1 spacious bedrooms and 3.5 beautifully updated bathrooms, theres room for the whole family. The walk-out basement offers incredible flexibility, ideal for an in-law suite, teen retreat, or entertainment space, and now includes a brand new full bathroom with tiled shower and tub. Located minutes from the 401/403, great schools, parks, splash pad, and scenic walking trails, this home blends upscale living with everyday convenience. This is more than a home, its a lifestyle upgrade. (id:60626)
Revel Realty Inc Brokerage
6602/6594 Goose Lake Road
Vernon, British Columbia
Calling all DIY dreamers, and renovation enthusiasts, this is your golden opportunity to own a truly unique home! This architecturally-designed home boasts a large lot with nice panoramic Valley views in popular Bluejay subdivision. As an added bonus, it comes with an already-subdivided building lot right below it: you could fix up the main house and put a revenue property or in-law home, (rancher) right below it without spoiling your view. or even sell off the lot... Your choice! Step inside and be transported back in time with a sunken living room and soaring vaulted ceilings! The home is solid, It's a three bedroom, three bath multilevel split home, with high vaulted ceilings, wood features and some great retro style. Upstairs you'll find a Primary suite complete with a walk-in closet, full ensuite bath plus 2 additional bedrooms. Outside, the home has a pool and hot tub off the deck, but it hasn't been used in decades, and may need to be decommissioned. The basement is partial and mostly unfinished, but perfect for a rec room or a bedroom. The crawlspace is easily accessible and provides great storage. Outside, there's lots of yard space and parking: It has an attached double garage, a carport off the back, as well as a separate double garage with a small residential suite above, including a kitchen and bathroom perfect for guests or in-laws! This one’s got the bones and bonus features to make it something special... Bring your hammer and get started! (id:60626)
Canada Flex Realty Group
23 Bruce Welch Avenue
Georgina, Ontario
Welcome to 23 Bruce Welch Drive in South Keswick, where luxury living meets lakeside lifestyle. Nestled in a vibrant waterfront community, this executive detached 4+1 bed 5 bath brick home is just a one-hour boat ride away from the world-class Friday Harbour Resort. Featuring a spacious double garage with parking for up to 6 cars, an open-concept layout with gleaming hardwood floors, a cozy gas fireplace, & a chefs dream kitchen with quartz countertops & stainless steel appliances, every detail invites you to live in comfort & style. The primary suite is a true retreat, offering dual walk-in closets & a spa-like ensuite. All four bedrooms are generously sized with ensuite access, ideal for family living. The finished basement with a private separate entrance is perfect for extended family, visiting guests, or for added entertainment space. The main Floor Laundry adds even more convenience to the space that is already loaded with function. Enjoy a large backyard ready for entertaining and a prime location close to parks, schools, trails, and shops. This is more than a home; it's a lifestyle waiting for you. Don't wait for this one, book your private tour today! **** note the pictures depict furnishings that have since been removed**** (id:60626)
Century 21 Percy Fulton Ltd.

