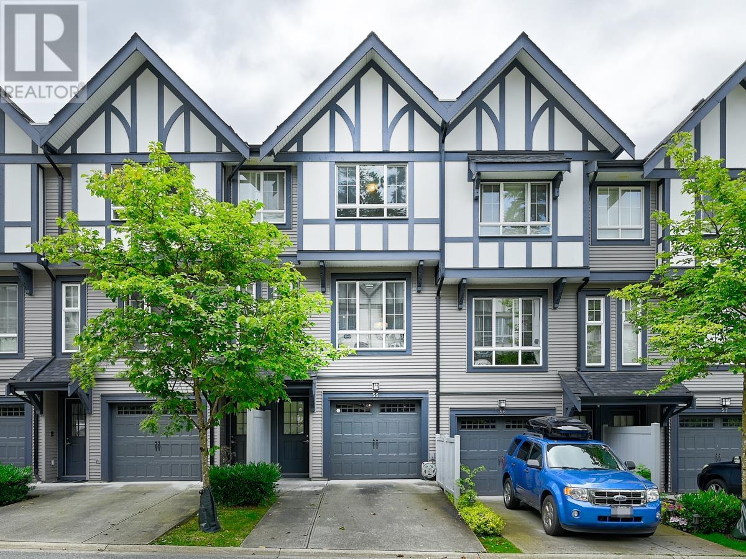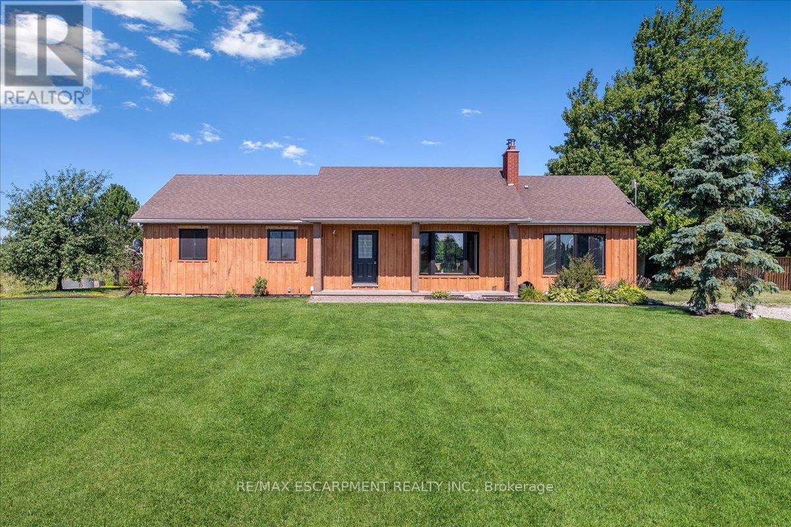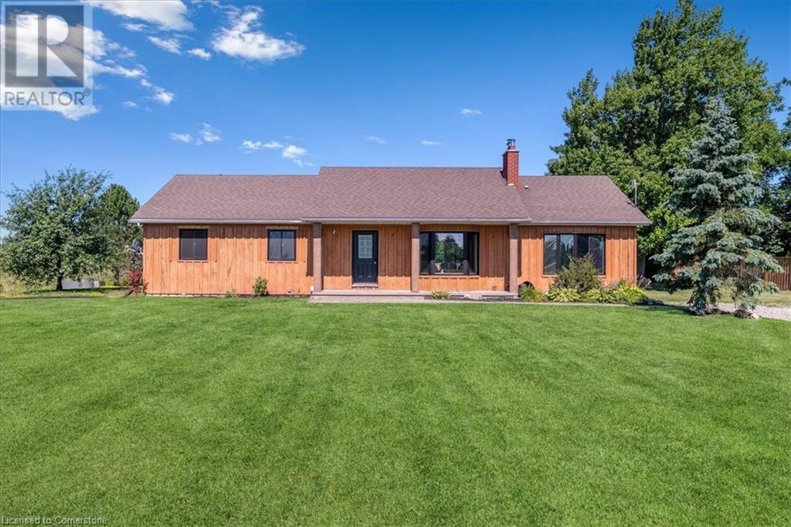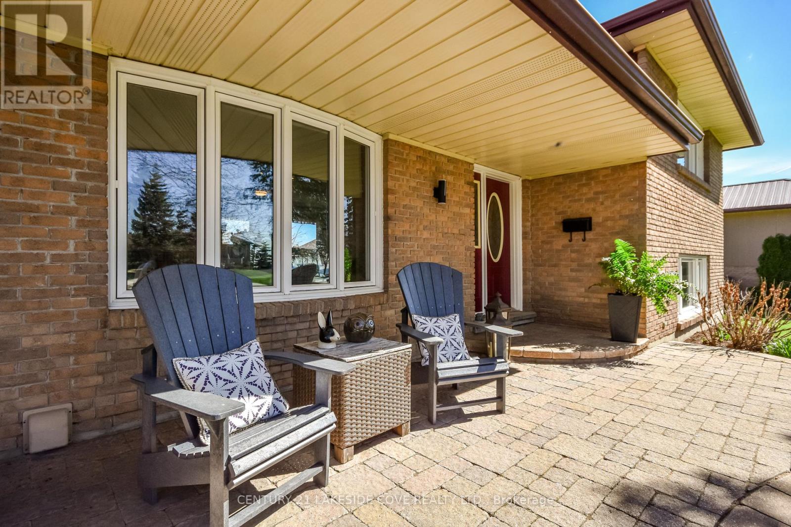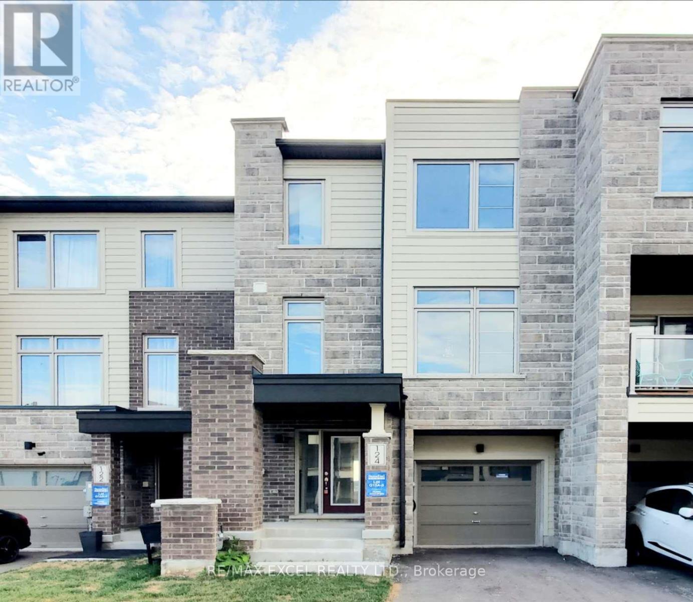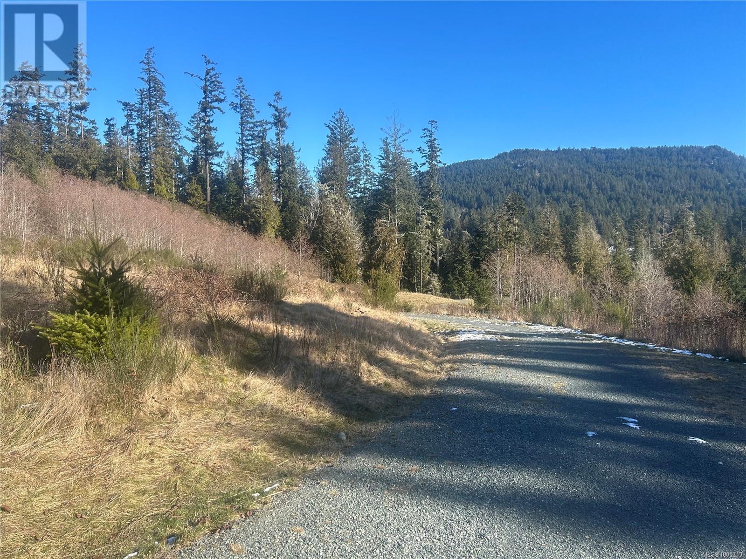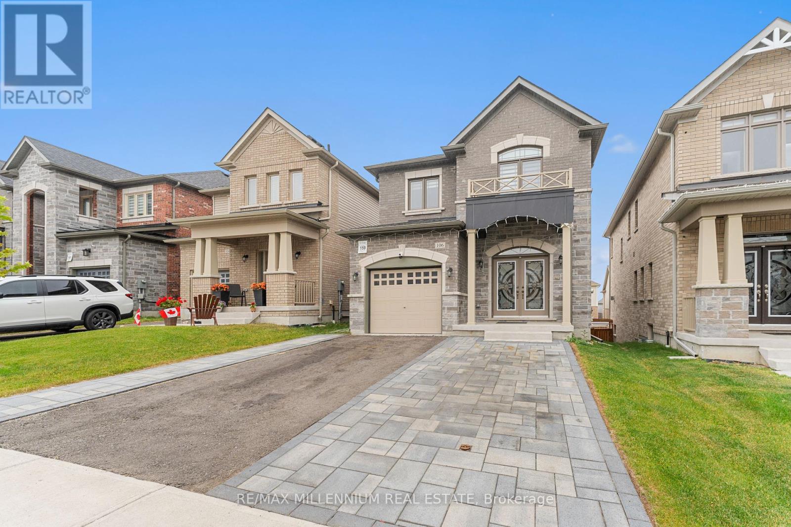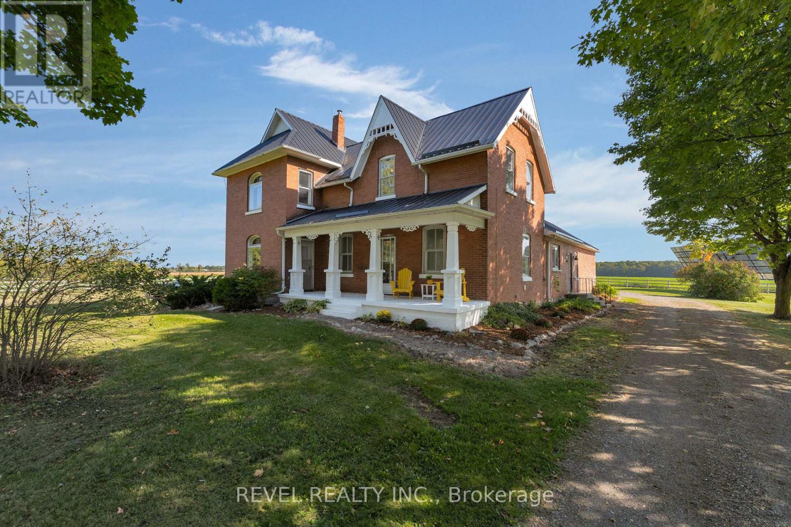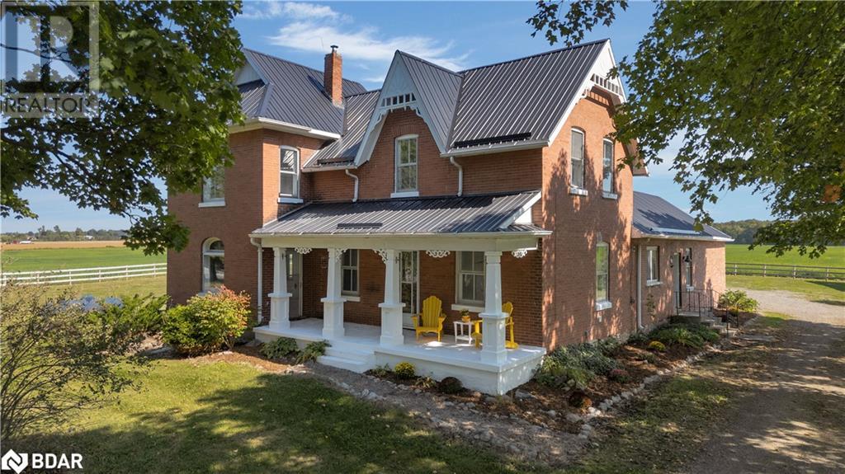165 Carrington Close Nw
Calgary, Alberta
Welcome to this stunning, fully developed home in sought-after Carrington, where thoughtful design, elegant upgrades, and exceptional functionality come together to create the perfect space for large or multi-generational families. With over 3,600 SF of beautifully finished living space, this 6 BEDROOM, 3.5 BATHROOM HOME offers comfort, flexibility, and future income potential. Meticulously maintained and move-in ready, this home is ideal for growing families, savvy investors, or anyone seeking space and versatility. Just steps from Carrington Lake, it offers a wonderful blend of modern living and outdoor lifestyle. Step inside to soaring 9’ ceilings and elegant 8’ doors, and sleek upgraded railings that add a touch of modern elegance throughout. The main floor is flooded with natural light thanks to oversized windows, creating a warm and inviting atmosphere from morning to night. A spacious den/flex room is ideal for a home office, study area, or kids' playroom. At the heart of the home, you'll find an impressive chef’s kitchen featuring a massive quartz island, stainless steel appliances, gas stove, abundant cabinetry, and a walk-in pantry for all your storage needs. The kitchen seamlessly flows into a generous dining area and an expansive living room, anchored by a central gas fireplace with a stylish tile surround—perfect for everyday living and effortless entertaining.Upstairs, unwind in the expansive, sun-drenched bonus room—perfect for cozy family movie nights or a quiet retreat at the end of the day. The upper level features 9’ ceilings, adding to the sense of space and light, along with four generously sized bedrooms, including a luxurious primary suite complete with a massive walk-in closet and a beautifully upgraded ensuite. For added convenience, the laundry room is also located upstairs, making everyday chores that much easier.The professionally finished illegal basement suite offers exceptional versatility, showcasing 2 generously sized bedrooms, a full bathroom, a spacious rec room, and soundproofed ceilings for added comfort and privacy. With its own private side entrance, this space is perfect for extended family, guests, or future legal suite conversion.Outside, this home makes a lasting impression with an extended concrete driveway, low-maintenance turf in the front yard, and a beautifully landscaped backyard complete with a spacious deck, charming gazebo, and even a basketball court—ideal for entertaining, relaxing, or family fun all summer long.Recent upgrades include: FULLY WRAPPED IN HARDIEBOARD EXTERIOR a rare upgrade not found in most other homes in the neighborhood ($35K value), along with Brand New Roof Shingles And Garage Door, High-Efficiency Central AC. Ideally situated on a quiet street, this home is just minutes from scenic parks, walking paths, shopping, and access to Stoney Trail. A rare opportunity that seamlessly blends luxury, space, and lifestyle—this one truly has it all. Book your private showing today! (id:60626)
Comox Realty
55 1338 Hames Crescent
Coquitlam, British Columbia
Beautifully maintained townhome built by Polygon in quiet Burke Mountain location. This 3bed + 2bath interior unit offers a spacious living area, kitchen with s/s appliances and the addition of an espresso bar with extra cabinet and storage space. Upstairs has 3 good size bedrooms with ensuite primary. Downstairs has tandem garage with patio and fenced yard. Unit has also recently been painted. Proactive strata, with recent replacement of fences in the complex and exterior painting. Family oriented area located right across the street from Galloway Park and only a short walk to elementary school. (id:60626)
Sutton Group-West Coast Realty
6550 Sinclairville Road
Hamilton, Ontario
Set on just over an acre and backing onto tranquil farmland, this beautifully updated 4+1 bedroom, 4-bath bungalow offers the perfect blend of privacy, space, and convenience. Located in a sought-after pocket of Glanbrook, you're only minutes to Hamilton, Binbrook, and Ancaster - making commuting and city amenities easily accessible while enjoying the peace of country living. Step inside to a bright, open-concept main floor with hardwood throughout the kitchen, dining, living, and hallway. The kitchen is fully updated with block countertops, tile backsplash, breakfast bar, pot lights, and a skylight that floods the space with natural light. Sliding doors off the dining room open to a spacious rear yard - ideal for entertaining or quiet relaxation. The living room features a large bay window and a stunning wood-burning fireplace with stone surround and a newly redesigned custom live-edge mantel, while the oversized family room adds even more living space with crown moulding and another bright bay window. The primary bedroom includes a 3-piece ensuite and a newly added walk-in closet, with an updated main 4-piece bath nearby. A brand new powder room and refreshed front entry enhance the main floors functionality and style. For added convenience, enjoy laundry on both the main and lower levels. A separate rear entrance leads to a fully self-contained in-law suite, thoughtfully renovated in 2016, featuring an open-concept kitchen and living area with pot lights throughout - ideal for extended family or rental potential. Additional upgrades include 200 AMP electrical service, new LED pot lights, new windows 2023, a 2024 heat pump and air conditioning system, and a complete water purification system with UV and charcoal filtration. RSA (id:60626)
RE/MAX Escarpment Realty Inc.
6550 Sinclairville Road
Glanbrook, Ontario
Set on just over an acre and backing onto tranquil farmland, this beautifully updated 4+1 bedroom, 4-bath bungalow offers the perfect blend of privacy, space, and convenience. Located in a sought-after pocket of Glanbrook, you're only minutes to Hamilton, Binbrook, and Ancaster—making commuting and city amenities easily accessible while enjoying the peace of country living. Step inside to a bright, open-concept main floor with hardwood throughout the kitchen, dining, living, and hallway. The kitchen is fully updated with block countertops, tile backsplash, breakfast bar, pot lights, and a skylight that floods the space with natural light. Sliding doors off the dining room open to a spacious rear yard—ideal for entertaining or quiet relaxation. The living room features a large bay window and a stunning wood-burning fireplace with stone surround and a newly redesigned custom live-edge mantel, while the oversized family room adds even more living space with crown moulding and another bright bay window. The primary bedroom includes a 3-piece ensuite and a newly added walk-in closet, with an updated main 4-piece bath nearby. A brand new powder room and refreshed front entry enhance the main floor's functionality and style. For added convenience, enjoy laundry on both the main and lower levels. A separate rear entrance leads to a fully self-contained in-law suite, thoughtfully renovated in 2016, featuring an open-concept kitchen and living area with pot lights throughout—ideal for extended family or rental potential. Additional upgrades include 200 AMP electrical service, new LED pot lights, new windows (2023), a 2024 heat pump and air conditioning system, and a complete water purification system with UV and charcoal filtration. This is a rare opportunity to enjoy rural charm with modern comforts, in a prime location just outside the city. (id:60626)
RE/MAX Escarpment Realty Inc.
121 Bayshore Drive
Ramara, Ontario
Take a look at this meticulously maintained and well cared for home located in the unique waterfront community of Bayshore Village. This beautiful home is bright and cheery from the moment you enter. You're greeted by a spacious foyer that immediately sets a warm and welcoming tone, literally. The heated floors, stretching from the foyer through to the kitchen, provide comfort underfoot, especially appreciated during colder months. The foyer leads to a bright and airy living space, where the kitchen, dining, and living room blend together in a modern open-concept design. The kitchen continues the luxury of heated flooring, making it a cozy space for cooking and entertaining. Sleek cabinetry, a large island, granite countertops and stainless steel appliances complete the space. The great room boasts large windows that lets in an abundance of natural light. It faces the golf course, complete with heated floors and a walk out to the patio and backyard. The upper level primary has a beautiful view of Lake Simcoe, second bedroom has a view of the backyard and golf course. The 4 pc bath is complete with heated flooring and modern fixtures. The lower level rec room has a cozy propane fireplace with a large above ground window with nice views of the harbour. Complete with a 3rd bedroom and 3 pc bath with heated floors. The lower level has a large laundry/utility room and an additional room that could be used as a bedroom or office. Bayshore Village is a wonderful community that is on the eastern shores of Lake Simcoe. Complete with a clubhouse, golf course, pickleball and tennis courts, 3 harbours for your boating pleasure and many activities. Yearly Membership fee is $1,100 / 2025. Bell Fibe Program is amazing with unlimited Internet and a Bell TV Pkg. 1.5 hours from Toronto, 25 Min to Orillia for all your shopping needs. Come and see how beautiful the Bayshore Lifestyle is today. (id:60626)
Century 21 Lakeside Cove Realty Ltd.
2309 Principale Street
Alfred And Plantagenet, Ontario
High & Dry, this custom bungalow crowns a fabulous 1.7 acres of premium waterfront on the navigable Nation River just a quick cruise directly into the Ottawa River. This stunning 2+1 BR home boasts lots of room for entertaining inside or out; a well appointed beauty that is sure to impress. Gourmet kitchen features breakfast bar, quartz tops, ss appliances, solid cabinets & brand new designer porcelain floors. Open concept with almost every room enjoying panoramic water & mountain views. Lots of quality windows to maximize natural light and spectacular sunrise appreciation. High quality solid hardwood through. Appealing Primary suite with 4-pc ensuite bathroom & Walk in closet. Lower level has been fully finished including a 3rd bedroom, Office/Den area, full bath, games room area & family room. Twin 8' patio doors' walk-out'under massive 21x17 composite deck to expansive lawn Amazing landscaping with interlock front and back, Oversized Main Floor Laundry & mudroom off true double garage 25'10"x20.Life is better on the water. 24 Hours Irrevocable on all offers. (id:60626)
RE/MAX Hallmark Excellence Group Realty
124 Solstice Circle
Newmarket, Ontario
Welcome to 124 Solstice Circle ,Absolutely Stunning And Exceptionally Spacious Freehold TownHome In The Highly Sought-After Woodland Hill Community.This Beautifully Designed Home Features Three Spacious Bedrooms And Is Filled With Natural Light Throughout.Ensuring A Lifestyle of Unparalleled Elegance and Comfort. Enjoy Generously Sized Rooms And A Functional Open-Concept Layout, Perfect For Modern Family Living.Wood Floors & 9 Ft Ceilings on 2nd Floor,Upgraded Lightings.The Contemporary Kitchen Is A True Highlight, Boasting Elegant Center Island With Undermount Sink Perfect For Culinary Creations,Quartz Countertops And Premium Appliances, Backsplash,Pot Lights. The Primary Suite Offers A Private Retreat With A 4-Piece Ensuite And Double Closets Provides Ample Storage Space. For Added Convenience, The Home Includes Direct Access To The Garage From The Ground Level.Longer Driveway Can Park 2 Cars.Located Just Minutes From Upper Canada Mall, Go Transit, Southlake Hospital, Walmart,Costco, Schools, Parks, Hwy 404 And All Essential Amenities. Don'T Miss This Rare Opportunity To Own A Truly Exceptional Home In One Of Newmarket Most Desirable Neighborhoods!This Home Perfectly Blends Modern Comfort With Everyday Practicality,This is Truly A Rare Opportunity To Live The Lifestyle You Deserve In An Unbeatable Location. (id:60626)
RE/MAX Excel Realty Ltd.
2455 Phillips Rd
Sooke, British Columbia
New Price $979900.00 This 5.65-acre parcel is one of the few remaining developable lots in the highly sought-after Sunriver Estates Planned Community. Zoned for 7 dwelling units, the property offers excellent potential for a variety of developments, including a subdivision into duplex lots or townhouse units. Additionally, there's ample space to preserve natural areas, or consider subdividing further. Great potential just to build your dream house on 1 corner of acreage, and slowly develop the rest, Retirement Package ? Enjoy stunning mountain and valley views, with all services available at the property line. Conveniently located beside parks, trails, and the Sooke River. The SeaParc Leisure Center is just down the road, making this an ideal location for both residential and recreational living. Price is plus GST. Seller is Motivated. (id:60626)
Maxxam Realty Ltd.
106 Kennedy Boulevard
New Tecumseth, Ontario
Welcome to this stunning all-brick detached home located in the highly desirable Treetops neighborhood. This modern residence blends timeless design with thoughtful functionality perfect for todays growing families. Step into a striking custom front entrance that opens into a separate tiled foyer with sleek, modern finishes. The main floor features A5-inch hardwood flooring throughout, creating a warm and cohesive flow from room to room. A formal dining room provides a dedicated space for entertaining, while the open-concept kitchen and family room offer the perfect blend of everyday comfort & elegance. The kitchen is a chefs dream, showcasing modern soft-close cabinetry, designer hardware, quartz countertops, and a large centre island with a deep double sink and upgraded faucet plus extra storage. Stainless steel appliances, including a gas range, complete the high-end package. The tiled breakfast area offers a bright, functional space for casual dining, flowing seamlessly into the family room where a cozy gas fireplace anchors the space. Upstairs, you'll find four spacious, carpeted bedrooms with modern layouts, including a serene primary retreat featuring a walk-incloset and a luxurious 5-piece ensuite with a standalone soaker tub and separate glass-enclosed shower. For added convenience, a well-equipped upstairs laundry room completes the level. The basement is an open canvas with rough-ins for a bathroom and a walk-out with a large window and sliding glass door offering incredible potential for a future in-law suite, rec room, or incomespace. Outside, enjoy professionally landscaped front and backyards with recent interlocking stonework added to the driveway and entrance for added curb appeal. This move-in-ready home is located one of Allistons most sought-after family communities close to parks, schools, andeveryday essentials. A perfect blend of style comfort, and potential awaits! (id:60626)
RE/MAX Millennium Real Estate
36 Juliet Crescent
Toronto, Ontario
Welcome to this move-in ready home with a bright, open-concept main floor filled with natural light. The kitchen features stainless steel appliances, quartz countertops, and a stylish backsplash, complemented by hardwood flooring, crown moulding, and pot lights throughout the space. Hot Water Tank and Furnace both purchased in 2023. A separate entrance leads to a fully finished basement apartment with 2 bedroom, an open concept full kitchen/living room, and bathroom - Potential rental income of $24,000/Yearly. Perfect for a starting family, this home is in a vibrant, family-friendly neighborhood with four schools, five nearby daycares, and easy access to public transit. Plus, you are just one block away from the future Eglinton Crosstown Light Rail Transit - a major boost for both commuting convenience and long-term property value. Enjoy nearby green spaces like Coronation Park and Keelesdale North Park. (id:60626)
Right At Home Realty
7281 9th Line
Essa, Ontario
Experience country charm with this century farmhouse on a 1.2 acre beautiful lot in Essa, located only ten minutes to Barrie and five minutes to Thornton. Surrounded by farmland this home offers 4 bedrooms, 2 full bathrooms, plentiful living space, a covered porch, beautiful wood details throughout, charming pocket doors and lovely mature trees for privacy from the road. Located on the property is an income producing solar panel. Bring your vision and creativity to turn this property into your dream home. (id:60626)
Revel Realty Inc.
7281 9th Line
Thornton, Ontario
Experience country charm with this century farmhouse on a 1.2 acre beautiful lot in Essa, located only ten minutes to Barrie and five minutes to Thornton. Surrounded by farmland this home offers 4 bedrooms, 2 full bathrooms, plentiful living space, a covered porch, beautiful wood details throughout, charming pocket doors and lovely mature trees for privacy from the road. Located on the property is an income producing solar panel. Bring your vision and creativity to turn this property into your dream home. (id:60626)
Revel Realty Inc.


