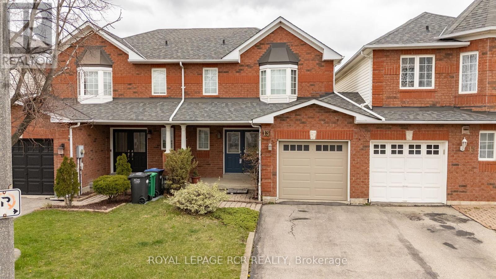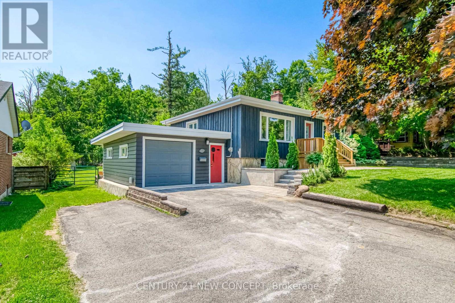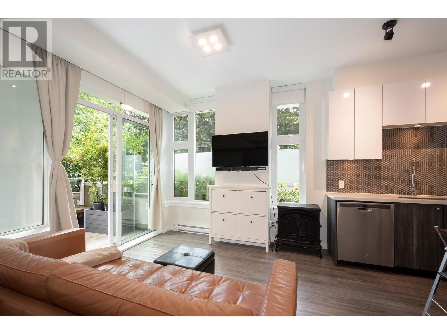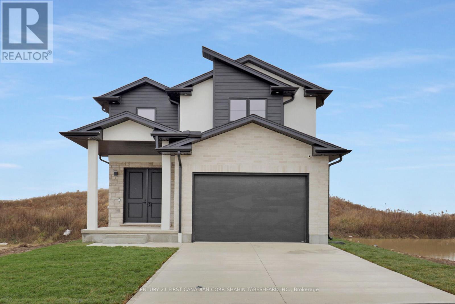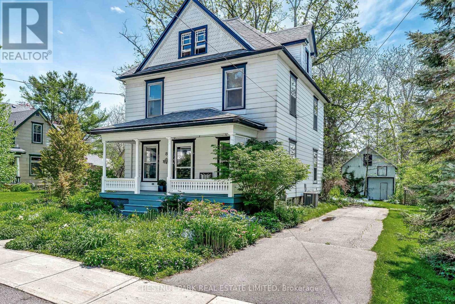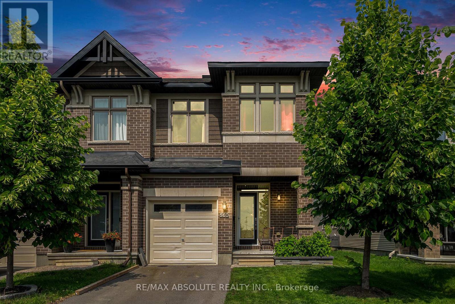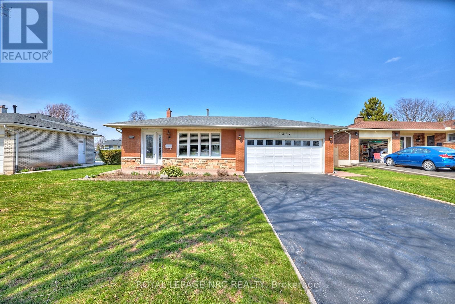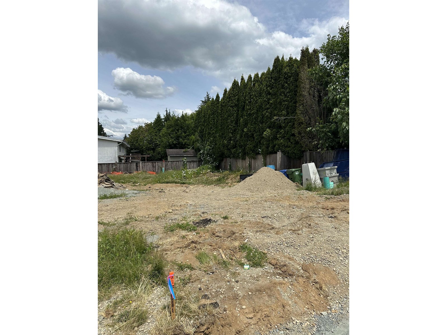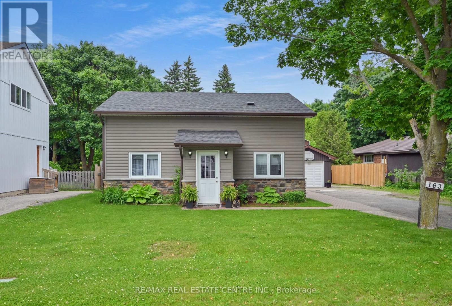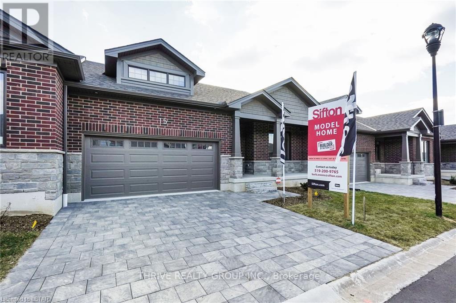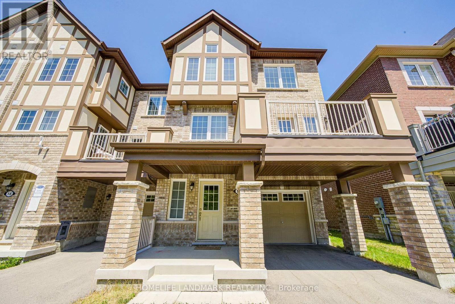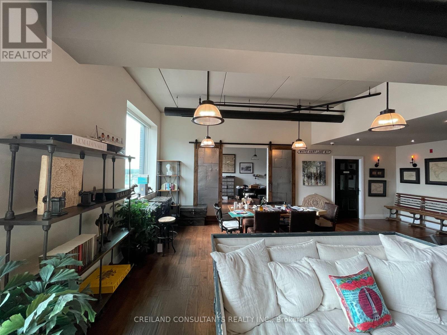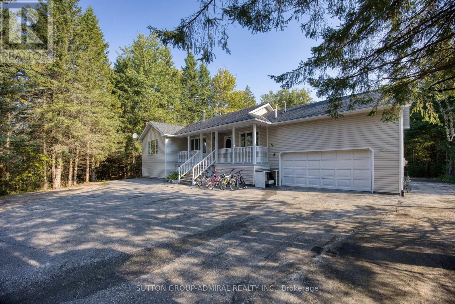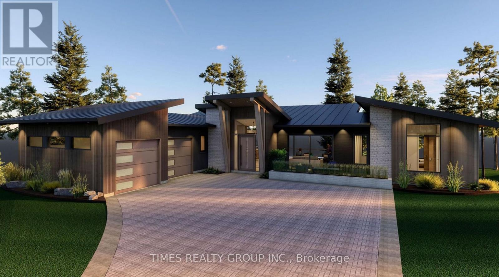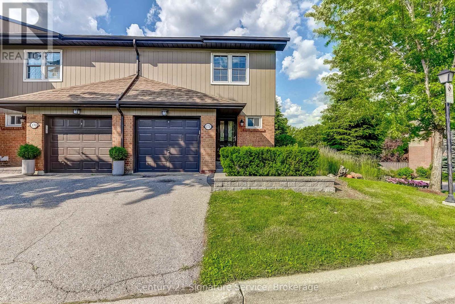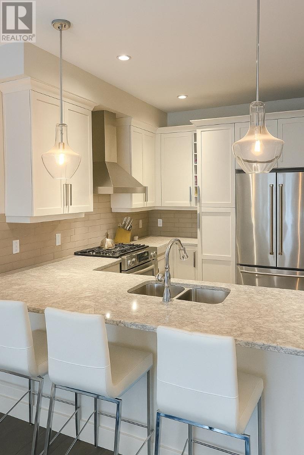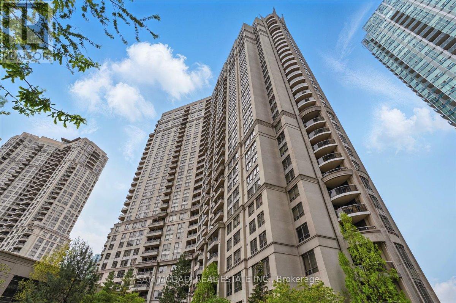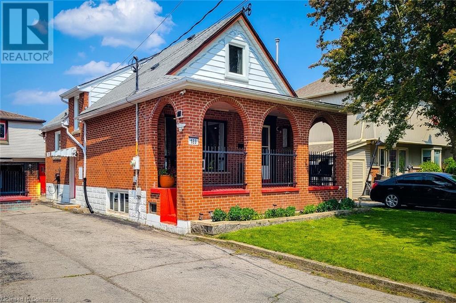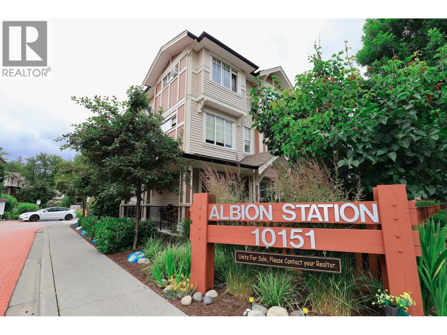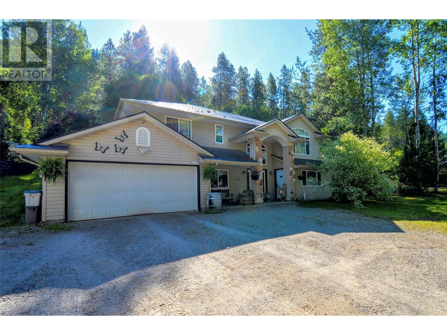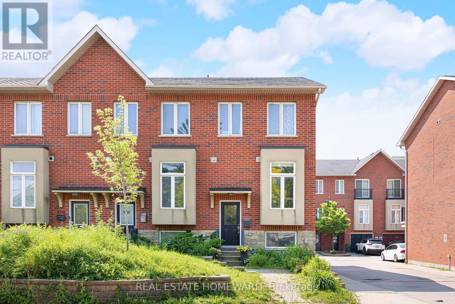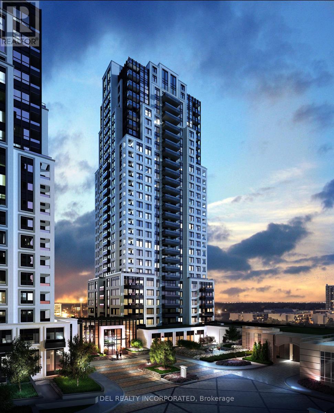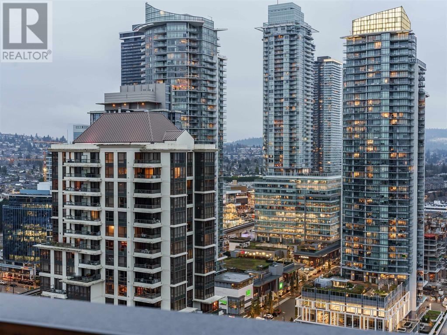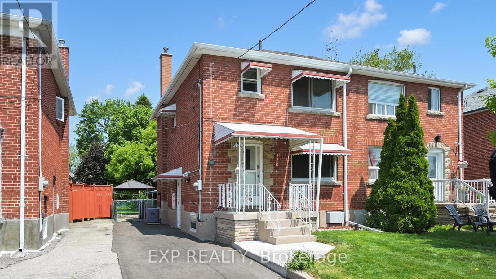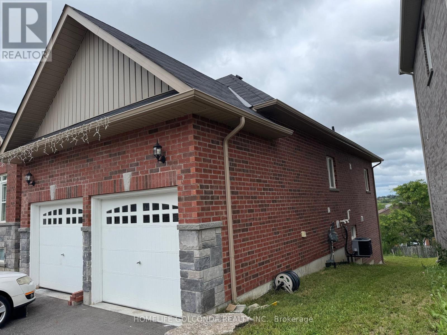13 Queensland Crescent
Caledon, Ontario
Welcome home to this charming 3 Bedroom, Link 2 Storey Freehold Townhouse located in the desired Bolton East Community. With a welcoming double door entrance and spacious foyer, this home offers an open concept layout on the Main Level featuring principle rooms; combined Living and Dining Room, Kitchen and Breakfast Area with walk-out to the Yard and a 2-piece Guest Washroom. The 2nd Level boasts a lovely Primary Bedroom with Walk-In Closet and a 4-piece semi ensuite, 2 additional sizeable bedrooms with ample closet space. This home also offers a finished Lower Level with good size Recreation Room or 4th Bedroom option for the growing family. The Lower Level also features a Laundry Room with laundry sink, a Cold Room/Cantina and plenty of storage. This home offers a private driveway and a single car garage with direct access to the Yard with great potential to make your own. Located just minutes from schools, parks and in walking distance to Hwy 50, shops and all amenities. You do not want to miss the opportunity to call 13 Queensland Cres home! (id:60626)
Royal LePage Rcr Realty
102 West Creek Mews
Chestermere, Alberta
Welcome to your new dream home in Chestermere! This stunning corner lot, custom-built 2-storey home is perfectly located just minutes from Chestermere Lake and down the street to K-9 schools, shopping, restaurants, a bike pump track, playgrounds, and a golf course—everything your family needs right at your fingertips!Step into a grand entrance with vaulted ceilings and abundant natural light flowing throughout the open-concept main floor. The spacious living and dining areas are anchored by a beautiful stone fireplace and gleaming hardwood floors, while the modern kitchen features stainless steel appliances and granite counters. French doors off the dining room open to a large patio with a gazebo and fire pit—perfect for summer entertaining!Upstairs, the HUGE primary suite offers a tranquil retreat with a cozy sitting area, MASSIVE walk-in closet, and a spa-inspired ensuite featuring a double vanity and oversized glass shower. Two additional bedrooms and a full bath complete the upper level.The fully finished basement includes a large family room, additional bedroom, and full bathroom with shower—ideal for guests or growing families.Additional highlights include paved RV parking with a double gate for easy access, custom built-cabinetry in the garage, a spacious mudroom and laundry on the main floor, and a double attached oversized garage!This is more than a home—it’s a lifestyle! Just 5 minutes from the beach, this one won’t last long! (id:60626)
RE/MAX Key
51 Fittons Road E
Orillia, Ontario
This extensively updated home sits on a spacious 70 x 200 ft. lot and features a range of quality upgraded throughout. Highlights include a waterproofed foundation, full insulation of the basement, main floor, and attic, and new exterior siding, brickwork, and stairs. Inside, you'll find new engineered oak and porcelain tile flooring, a fully renovated kitchen with quratz countertops, deep sink, stainless steel appliances, and marble backsplash, plus updated recessed dimmable lighting and fresh paint throughout. The home includes a partially finished basement, energy efficient upgrades, and a whole home water filtration system. Outdoor features include front and back decks, two sheds, a vegetable garden, mature trees, and space for up to six vehicles in the drive way. The layout offers a partial open cocept design, blending comfort and funtionality in a peaceful, landscapted setting. (id:60626)
Century 21 New Concept
Century 21 Percy Fulton Ltd.
9503 88 Av Nw
Edmonton, Alberta
Elevated living in this modern 2.5-storey home showcasing panoramic downtown views from your rooftop patio all nestled in Bonnie Doon, steps from the Mill Creek Ravine. Open-concept main floor makes this home feel spacious, modern, & filled with natural light. The kitchen showcases a stunning waterfall quartz island, full-height quartz backsplash, upgraded cabinetry, butlers pantry & a premium appliance package. The main floor mudroom, 2 pc bath & access to the rear detached DBL garage for added convenience. The primary bedroom offers a gorgeous 5 pc ensuite, with stand alone tub, dual vanity, custom glass shower, & walk in closet. 2 additional second floor bedrooms & laundry complete this floor. The 3rd floor loft has a stylish bar with dishwasher, fridge, custom wine room, gas FP & your roof top patio w/t bbq gas line & city views. The bsmnt rec room, add'l bedroom & bath provide ample space for family living. Close to top-rated schools, charming cafés, & just minutes from the heart of downtown. (id:60626)
RE/MAX Excellence
108 311 E 6th Avenue
Vancouver, British Columbia
Imagine sipping your morning coffee, or evening glass of wine with friends and family on your South facing private Patio. Unique ground level TWO BEDROOM in super prime Main Street location. Bright living room, leading to beautifully well laid out kitchen, plus dining area & bonus sunny walkout patio with built in bench systems. Insuite Laundry with bonus sink & storage. Gated secure parking with new EV Charger included, plus large locker and multiple bike locker rooms. Well run complex includes gym, workshop, meeting/party & artist rooms. Large ROOFTOP patio with wonderful VIEWS! Pets & Rentals ok. Short walk to Community Ctr, casual coffee spots, craft breweries, fine dining and soon-to-be new Broadway Skytrain Stn. Call your Realtor now to book a private viewing! (id:60626)
RE/MAX Crest Realty
Lot 210 Hobbs Drive
London, Ontario
Welcome to Jackson Meadows; southeast London's newest up and coming neighbourhood. This home boasts 1,750 sq ft of living space with 4 bedrooms and 2.5 bathrooms, as well as a separate entrance to the basement, providing endless opportunities for multi generational living or future rental income. Featuring 9 ft ceilings on the main floor and a desirable open concept living, kitchen and dining space; with engineered hardwood flooring and elegant tile options. Complete with modern amenities and the convenience of main floor laundry. The upper level features 2 full baths, including an elegant 3pc en-suite and spacious primary retreat with a large walk-in closet; as well as 3 additional bedrooms. Ideally located with easy access to the 401 and many other great amenities; lush parks, scenic walking trails, convenient shopping centres, restaurants, grocery stores and schools. (id:60626)
Century 21 First Canadian Corp. Shahin Tabeshfard Inc.
Century 21 First Canadian Corp
150 Benziger Lane
Stoney Creek, Ontario
Executive style 2 story end unit townhome with double garage and large 4 car driveway. Three bedrooms, 2.5 baths , finished basement, large backyard, new Costco shopping centre around the corner, steps from Winona Peach Festival, community Parks and above ground pool! Come and see! (id:60626)
Royal LePage Macro Realty
1158 Weller Street
Peterborough West, Ontario
Discover this exquisite gem, nestled in a highly coveted west end neighbourhood. This stunning home boasts a thoughtfully designed, spacious layout that seamlessly blends modern elegance with timeless charm. Step inside to a grand foyer on the main floor, where an open-concept kitchen and dining area flow effortlessly. The bright, inviting front living room bathes the space in natural light, creating a warm and welcoming ambiance. The walkout rear deck is perfect for entertaining or quiet relaxation. Ascend to the upper level, where three generously sized bedrooms await, accompanied by a luxurious five-piece bathroom. The lower level offers even more living space, featuring additional bedrooms, a convenient basement kitchen, and a sprawling living area. A separate lower entrance to the private rear yard presents exciting potential for independent access or multi-generational living. No detail has been overlooked, and there are a host of updates and upgrades throughout. The secluded rear yard is a tranquil retreat, complete with a patio, deck, and mature trees providing shade and serenity. A double-car garage offers ample storage and parking, adding to the homes practicality and appeal. This residence is just minutes from the hospital and an array of local amenities. It blends convenience with the charm of a well-established community.This home provides an excellent opportunity for extended families or investors. (id:60626)
RE/MAX Impact Realty
10633 152 St Nw
Edmonton, Alberta
6 UNIT BUILDING, INCREDIBLE INVESTMENT OPPORTUNITY in Edmonton’s CANORA NEIGHBOURHOOD! This fully developed property features 6 SELF-CONTAINED UNITS—ideal for generating consistent rental income. The TWO UPPER UNITS each offer 3 BEDROOMS, a full KITCHEN, LIVING AND DINING AREAS, IN-SUITE LAUNDRY, and a 4-PIECE BATHROOM. The LOWER LEVEL includes THREE 1-BEDROOM SUITES and ONE BACHELOR UNIT, all with their own KITCHENS and FULL BATHROOMS. A shared COIN-OPERATED LAUNDRY is available for basement tenants. Outside, you'll find an OVERSIZED DOUBLE GARAGE, 6 STORAGE UNITS, and ample parking. Located on a QUIET, TREE-LINED STREET close to schools, shopping, and transit, this property is perfect for investors seeking strong cash flow and long-term value. Goods included: 6 REFRIGERATORS, 6 ELECTRIC STOVES, 1 DISHWASHER, 3 WASHERS, and 3 DRYERS. (id:60626)
Exp Realty
21 Nolanhurst Way Nw
Calgary, Alberta
BEST-PRICED FRONT ATTACHED HOME IN NOLAN HILLS W/ A SIDE ENTRANCE! Welcome home to this beautifully designed property boasts top-tier finishes and a bright, open-concept main floor that's perfect for hosting family and friends. Located in the sought-after community of Nolan Hill! The chef-inspired kitchen features a generous island, granite countertops, premium stainless steel appliances, and lots of cabinetry space. Sunlight pours in through large windows, while the cozy living room fireplace adds warmth and charm. Step outside to a spacious deck and a large backyard—ideal for relaxing or entertaining outdoors. Upstairs, discover a versatile bonus room, three generously sized bedrooms, a stylish 5-piece bathroom, and a stunning primary suite complete with a luxurious 5-piece ensuite and walk-in closet. The upper level also includes a conveniently located laundry room. The fully finished basement offers even more living space, with a large recreation area, an additional room, a 4-piece bathroom, and a separate REAR BASEMENT ENTRANCE, perfect for extended family or potential rental income. Located just minutes from shopping, and amenities, and with quick access to Stoney Trail and Highway 2, this home truly has it all. Don’t miss out—book your private showing today and fall in love with everything this home has to offer! (id:60626)
Century 21 Bravo Realty
69 Lanark Crescent
Kitchener, Ontario
WEEKEND PUBLIC OPEN HOUSE SUN 2:00 - 4:00p.m. (July 6th) Prime, prime location with plenty of 'curb-appeal'. Ideal & spacious family home close to schools, shopping, transit, parks & trails! Immaculate. Great floor plan and 4 levels finished for the growing family! Spacious main floor familyroom plus a finished games room/recreation room. 3+ bedrooms and 3 bathrooms! A private oasis in your own backyard with newer privacy fully fenced yard and nicely landscaped complete with a small pond for your enjoyment. Attractive stone patio plus an upper deck area for your BBQ pleasure. Attractively landscaped yard - shows AAA!! (id:60626)
RE/MAX Real Estate Centre Inc.
RE/MAX Solid Gold Realty (Ii) Ltd.
8 Queen Street
Prince Edward County, Ontario
Discover the timeless charm of this lovely 3-storey century home, nestled in one of Picton's most sought-after and mature neighborhoods, in the heart of Prince Edward County. This captivating home beautifully showcases its original character and classic allure both inside and out. Throughout the home, you will find high ceilings, original wood floors, antique trim and wide baseboards, while the large windows flood the space with natural light, creating a warm & inviting atmosphere. The main floor offers a functional layout with a welcoming foyer, a cozy living room, and a formal dining area. The kitchen provides ample space for everyday living. The second floor accommodates three well sized bedrooms, along with a generous full bath w/ laundry. A full staircase leads to the unfinished third level, presenting significant potential for additional living space or customization. Outside, you'll find a charming 2-storey carriage house, offering an ideal space for a studio, workshop, guest accommodations or extra storage. The large yard is a gardener's paradise, with mature trees providing shade and privacy, and well-tended perennial gardens presenting a serene escape. Location is key, and this home delivers with its close proximity to downtown Picton, where you can enjoy local shops, dining, and attractions. Schools and parks are just a short walk away, making it an ideal setting for families. It is only a short drive to beaches, wineries, breweries and the 401. This special property presents a unique opportunity to own a piece of history with the potential for modern updates. Make it your own! (id:60626)
Chestnut Park Real Estate Limited
211 1075 Tillicum Rd
Esquimalt, British Columbia
Let your personality shine in this architecturally unique home at Central Block by award winning Abstract Developments. This 3 Bed, 2 Bath home feels open and inviting with over height ceilings, curved walls, and large southwest-facing windows throughout 942 sq ft of bright living space. The expansive wrap-around patio provides an ideal spot to relax. The open-concept living, dining, and kitchen area is designed for versatility, featuring quartz countertops, matte black hardware and stainless-steel appliances. Enjoy the many amenity spaces Central Block has to offer; unwind by the fire and take in the stunning views on the rooftop terrace, take advantage of working from home in our exclusive co-working area or visit with friends and neighbors in the private gardens. Other conveniences include 1 parking space, storage locker with bike parking, and kayak/paddle board storage onsite. Surrounded by green space and steps to the Gorge Waterway. Price + GST, first-time buyers are eligible for a rebate. (id:60626)
Newport Realty Ltd.
560 Triangle Street N
Ottawa, Ontario
From the moment you step inside this sun-soaked corner unit, you'll be captivated by the high-end finishes, soaring ceilings, and a layout designed for both everyday living and elegant entertaining. Spread over two levels of rich hardwood flooring, the home features a welcoming foyer with detailed tile that carries through the powder room. The open-concept main floor is a true showstopper, featuring a dramatic open-to-above living room with floor-to-ceiling windows that flood the space with natural light. A cozy electric fireplace anchors the room, adding warmth and character. The chef-inspired kitchen blends style and function with quartz countertops, stainless steel appliances, a gas stove, large island with breakfast bar, pot lighting, extensive pantry cabinetry, and a sleek backsplash. Door off the dining area leads to your private backyard oasis. A fully fenced retreat with a gas BBQ hookup, perfect for relaxing or entertaining outdoors. Upstairs, the primary suite offers a serene escape with a spa-like ensuite featuring an oversized glass/tile shower and a large walk-in closet. Two additional bedrooms, a modern 4-piece bathroom, and a convenient second-floor laundry room complete the level with style and practicality. The finished basement provides a versatile recreation space, ideal for a home gym, media room, or play area plus ample storage to keep everything organized. Tech meets lifestyle with Smart Home features, including a Nest thermostat, offering you energy efficiency, comfort, and control wherever you are. Corner unit benefits include private driveway, extra windows, enhanced privacy, and a larger outdoor space. Ideally located just steps to Abbottsville Trail, parks, and a wide range of shopping and dining options, this home offers the perfect blend of serenity and connectivity in one of Stittsvilles most desirable communities. (id:60626)
RE/MAX Absolute Realty Inc.
110 Rue Marseille
Beaumont, Alberta
SPECTACULAR home features 5 bdrms, 3.5 baths & OUTDOOR POOL in beautiful Montalet, Beaumont! EXCEPTIONAL LOCATION, backing onto green space, meticulous landscaping, fenced pie lot, nestled in exclusive Cul-De-Sac. Built by Silvercrest Homes by original owners, this home features 3855sqft of livable space on 3 complete levels. Finished with distinction & showcases great architectural elements throughout; soaring ceilings, pillared archways, oversized windows, banister glass inserts & feature wall gas fireplace. Welcoming foyer transitions to main level GREAT ROOM w/enchanting kitchen flaunting upscale SS appliances, corner pantry, to-ceiling cabinetry, centre island & dble garden doors access to backyard OASIS! Soak in the summer sun in your private pool w/2 fountains & automatic pool cover. Leisure at bay on the stoned patio surrounded by raised gardens. Lots of storage too! 3 sheds each w/power! Garage has side man-door & hot/cold taps. Recent updates, HWT, shingles, upper carpet & some appliances. (id:60626)
Real Broker
43 Greenwich Avenue
Stoney Creek, Ontario
Welcome to “The Westbrook Grande” by Losani Homes—an impressive Freehold Townhome 1,721 sq. ft of modern living space designed for comfort, style, and functionality. This thoughtfully crafted layout offers the rare convenience of a main-floor laundry room and a bonus loft-style living area on the upper level. Step inside to a bright and welcoming foyer, a sleek powder room, and an open-concept main floor. The stylish kitchen is fully equipped with quartz countertops, an island with a double sink & breakfast bar, and four stainless steel appliances. Seamlessly connected to the dining space and a sun-drenched living room that spans the full width of the home, this is the perfect setting for hosting guests or relaxing with the family. Upstairs, discover a spacious primary suite featuring a walk-in closet and a chic 3-piece ensuite. The upper level also boasts a versatile bonus lounge—ideal as a home office, kids’ play zone, or teen retreat—plus the 2nd & 3rd good-sized bedrooms and a lovely 4-piece main bath. The basement level offers an opportunity for additional living space plus features an oversized window for extra daylight. Enjoy the outdoor living space with a fully fenced backyard and low-maintenance astroturf front yard, complemented by double-wide driveway parking and the secure attached garage—offering space for three vehicles in total. Prime location near schools, shopping, public transit, and nature escapes like the Eramosa Karst Conservation Area and Bruce Trail. Commuting is a breeze with easy access to the LINC and Red Hill Parkway. This one checks all the boxes—don’t miss it! (id:60626)
Coldwell Banker Community Professionals
3327 Wiltshire Boulevard
Niagara Falls, Ontario
Welcome to this beautifully updated backsplit, nestled in the heart of Rolling Acres, one of Niagara Falls most sought-after family neighbourhoods. This home offers the perfect blend of modern comfort, flexible living space, and a location that simply can't be beat. Step inside to find a bright, open-concept main floor, featuring a spacious living and dining area that flows seamlessly into a fully updated kitchen. With newer appliances, sleek ceramic flooring, modern quality laminate, and California shutters, this space is perfect for family meals and entertaining alike. The kitchen eating area overlooks an incredible family room, where a big bright window and cozy gas fireplace create a warm, welcoming atmosphere. Upstairs, you will find three comfortable bedrooms and a good sized full bathroom, the perfect retreat for growing families. The family room level features a fourth bedroom, an additional 3-piece bath, laundry facilities and a walk-up to a beautiful covered backyard patio, ideal for enjoying summer BBQs and outdoor fun in the fenced backyard. There is space for everyone here, even your pets will love it! But that's not all. The finished lower level offers a separate side entrance with a walkout into the double-car attached garage and includes a kitchenette, laundry area, another bedroom, a third full bath, making it an ideal setup for a private in-law suite, think family, teens, guests, or potential rental income opportunity. This home has been extensively updated, with improvements to the roof, windows, furnace, A/C, flooring, kitchen, doors, hardware, trim, baseboards, paint, absolutely everything has been done! Located in a friendly, tree-lined neighbourhood with excellent schools, nearby parks, shopping, and easy highway access, this is truly a place where families thrive. Homes like this don't come up often in Rolling Acres, and they don't last long! Call today to book your private showing and see why this one should be your next address! (id:60626)
Royal LePage NRC Realty
29 Brookwood Drive
Barrie, Ontario
WALKABLE, WARM, & WONDERFULLY FAMILY-FRIENDLY - THE HOLLY HOME THAT HAS IT ALL! Welcome to this stunning detached 2-storey home nestled in the vibrant Holly neighbourhood, an energetic, family-focused community where convenience meets lifestyle. Enjoy a prime walkable location just steps from schools, parks, public transit, childcare, groceries, and shopping plazas, with Highway 400, the scenic Ardagh Bluffs, and the lively downtown waterfront with Centennial Beach only minutes away. This beautifully landscaped lot makes an immediate statement with its classic brick and siding exterior, lush gardens, and charming covered front porch. Inside, a bright, open layout welcomes you with a sun-drenched living room and an airy eat-in kitchen equipped with a sleek newer dishwasher and a walkout to a private, fully fenced backyard - complete with a large deck, green space, and patio built for entertaining, relaxing, or letting the kids run free. The main floor also includes a stylish powder room and interior garage access for added convenience. Upstairs, youll find three generous bedrooms including a calming primary suite with a walk-in closet and a 4-piece ensuite with a tub, plus an additional 4-piece bath and great storage throughout. Downstairs, the finished lower level extends your lifestyle potential with a spacious rec room and a fourth bedroom, perfect for guests, a home office, or multigenerational living. Added highlights include a recently serviced furnace, an owned water heater, and a reliable sump pump, all contributing to long-term comfort and confidence in your investment. Step into a #HomeToStay that lets you breathe easy, live fully, and enjoy the best of Barrie without skipping a beat - this is where your next chapter begins! (id:60626)
RE/MAX Hallmark Peggy Hill Group Realty
29 Brookwood Drive
Barrie, Ontario
WALKABLE, WARM, & WONDERFULLY FAMILY-FRIENDLY - THE HOLLY HOME THAT HAS IT ALL! Welcome to this stunning detached 2-storey home nestled in the vibrant Holly neighbourhood, an energetic, family-focused community where convenience meets lifestyle. Enjoy a prime walkable location just steps from schools, parks, public transit, childcare, groceries, and shopping plazas, with Highway 400, the scenic Ardagh Bluffs, and the lively downtown waterfront with Centennial Beach only minutes away. This beautifully landscaped lot makes an immediate statement with its classic brick and siding exterior, lush gardens, and charming covered front porch. Inside, a bright, open layout welcomes you with a sun-drenched living room and an airy eat-in kitchen equipped with a sleek newer dishwasher and a walkout to a private, fully fenced backyard - complete with a large deck, green space, and patio built for entertaining, relaxing, or letting the kids run free. The main floor also includes a stylish powder room and interior garage access for added convenience. Upstairs, you’ll find three generous bedrooms including a calming primary suite with a walk-in closet and a 4-piece ensuite with a tub, plus an additional 4-piece bath and great storage throughout. Downstairs, the finished lower level extends your lifestyle potential with a spacious rec room and a fourth bedroom, perfect for guests, a home office, or multigenerational living. Added highlights include a recently serviced furnace, an owned water heater, and a reliable sump pump, all contributing to long-term comfort and confidence in your investment. Step into a #HomeToStay that lets you breathe easy, live fully, and enjoy the best of Barrie without skipping a beat - this is where your next chapter begins! (id:60626)
RE/MAX Hallmark Peggy Hill Group Realty Brokerage
32557 Ridgeway Street
Abbotsford, British Columbia
Build your dream home on this prime vacant lot located at 32557 Ridgeway Street, situated on a quiet residential street in the heart of Abbotsford. This flat, build-ready property offers exceptional convenience, just minutes from Abbotsford Regional Hospital and Highway 1 access, making commuting and daily travel seamless. The area is surrounded by a variety of schools, parks, and recreational amenities, offering an ideal setting for families. Nearby shopping centres provide a wide range of retail and dining options. Don't miss this rare opportunity to create your vision in a well-established and highly accessible neighborhood. (id:60626)
Exp Realty Of Canada
163 Daniel Street
Erin, Ontario
Discover this charming detached home nestled in the sought-after town of Erin, offering the perfect blend of peacefulness and convenience. Set on a spacious, fully fenced, 165 ft deep lot, this property boasts enough privacy and space for whatever adventures summer will bring! There is a detached garage as well as ample parking space for multiple vehicles, including guests - you'll never have to worry about getting a spot. Inside, you'll find a bright and inviting living space, including the main floor primary bedroom. This home also features a versatile flex space - perfect as a bedroom, home office, playroom, guest space, or hobby room - giving you flexibility to suit your lifestyle. Enjoy the ease of main floor laundry and plenty of storage throughout the home, making everyday living that much more convenient. All of this, just minutes from shops, schools, parks, and everyday essentials - close to everything you need, yet tucked away from the noise. Don't miss the opportunity to make this wonderful property yours! (id:60626)
RE/MAX Real Estate Centre Inc.
14 - 515 Winston Road
Grimsby, Ontario
Amazing "Lake View" Freehold Townhouse, Well maintained, like new home , Steps To The Lake. 9Ft Ceiling, S/S Appliances, Living room with A Nice View To The Lake Ontario. Master Bedroom Overlooking To Lake Ontario and also with balcony, W/I Closet & 4Pc Ensuite. Second-floor laundry for your convenience, 3 washrooms, close to Highway QEWM Walking distance to Future Go Station. Convenient location, close to shopping's like Costco. Very Clean and well maintained home, Stainless Steel Appliances ( Fridge , Stove , B/A Dishwasher, B/A Dishwasher , B/A Microwave ). Washer & Dryer. You have your own backyard for barbecue and gatherings (id:60626)
RE/MAX West Realty Inc.
15 - 1080 Upperpoint Avenue
London South, Ontario
Welcome to the epitome of contemporary condominium living with The Whispering Pines meticulously crafted 1,470 sq. ft. residence by Sifton. This two-bedroom condo invites you into a world of open-concept elegance, starting with a warm welcome from the large front porch. Inside, discover a thoughtfully designed layout featuring two spacious bedrooms, two full baths, main-floor laundry, and a seamlessly integrated dining, kitchen, and great room living area. A cozy gas fire place takes center stage, creating a focal point for relaxation, complemented by windows on either side offering picturesque views of the backyard. Whispering Pine embodies maintenance-free, one-floor living within a brand-new, vibrant lifestyle community. Residents will delight in the natural trails and forest views that surround, providing a harmonious blend of serenity and convenience. Explore nearby entertainment, boutiques, recreation facilities, personal services, and medical health providers all within easy reach. (id:60626)
Thrive Realty Group Inc.
14 Goldeye Street
Whitby, Ontario
Modern End-Unit Townhome by Mattamy with Sunlit Elegance! Welcome to this beautifully maintained, nearly-new 3-storey end-unit townhomea rare blend of comfort, convenience, and contemporary design. Thoughtfully used as a vacation home, this property feels fresh, bright, and move-in ready. A covered driveway offers protection from snow and harsh weather, while the charming front porch provides a warm welcome into the spacious, family-sized interior. Inside, youll find a sun-drenched open-concept layout featuring expansive windows on three sides, flooding every room with natural light. The upgraded laminate wood flooring adds modern elegance throughout, replacing the standard carpeting for a more refined look and feel. The main floor boasts a seamless flow between the living, dining, and kitchen areasperfect for both everyday living and entertaining. Step out onto the balcony to enjoy your morning coffee or host sunset gatherings. South-facing exposure maximizes natural light and helps snow melt faster in the wintermeaning less shoveling and more comfort. Also the electric panel upgrade to 200amp. The end-unit placement ensures enhanced privacy and airflow, while premium appliances from top-tier manufacturers complete the upscale living experience. Ideally located just minutes from Highways 401, 412, and 407, youre only a 25-minute drive from Markham. This prime location offers the peace and quiet of suburban living, with the convenience of city access. Nearby essentials include grocery stores, pharmacies, and gas stationseverything you need is within reach. Whether youre a professional, a young couple, or a growing family, this townhome checks every box. Stylish, sunlit, and superbly locatedthis is more than just a home; its a lifestyle. (id:60626)
Homelife Landmark Realty Inc.
54 Parklawn Drive W
Clarington, Ontario
Client RemarksBeautifully Maintained 3 Bedroom, 3 Bath Home In Friendly Family Neighbourhood. Inside Is Freshly Painted, Bright And Welcoming. Enjoy The Main Floor's Living Room, Dining Room And Sun-Filled Eat-In Kitchen. W/O To Landscaped Private Yard Backing Onto Dr. Emily Stowe Park. Upstair Boasts 3 Large Bedrooms And 4 Piece Semi-Ensuite Bath. Finished Basement With Additional Cozy Office Nook and and a 3 Pcs Washroom Is An Excellent Extra Living Space For You To Enjoy ** This is a linked property.** (id:60626)
Royal LePage Connect Realty
303a-B - 7800 Kennedy Road
Markham, Ontario
Located just south of Highway #407 with exceptional exposure on Kennedy Road. The site also provides convenient transit connectivity, with easy access to the Unionville GO station. The office space can be accessed by elevator and staircase. Includes 4 designated underground parking spaces. Ample complimentary surface parking and a dedicated waste management facility. (Rentable Area = 1,637 SF; Useable Area: 1,483 SF). Medical Tenant leases Unit 303A, approx. +/- 500 SF paying +/- $1,750 / month. (id:60626)
Creiland Consultants Realty Inc.
1719 Weslemkoon Lake Road
Gilmour, Ontario
Modern Comfort with Scenic Views . This impeccably maintained 3+1 bedroom, 2-bathroom waterfront bungalow offers the perfect blend of functionality, style, and everyday comfort. Thoughtfully updated inside and out, this home is ideal for year-round living, with spacious interiors and inviting outdoor spaces. The bright main floor is filled with natural light from east- and west-facing windows—enjoy peaceful sunrise views from the living room, while the dining area and sunroom are bathed in afternoon light. The updated kitchen features 2023 appliances, ample cabinetry, and durable high-end laminate flooring. The primary bedroom includes his-and-hers closets, while two additional bedrooms provide space for family or guests. A practical laundry/mudroom leads directly to the backyard and covered deck—ideal for daily living and entertaining. The fully finished lower level adds exceptional versatility, with a generous rec room featuring above-grade windows and a premium woodstove, a fourth bedroom, and a second full bathroom—ideal for guests, extended family, or a home office. Outdoor spaces are designed for comfort and usability. The 12'x16' sunroom features high-end glass windows, an insulated floor, and three sliding doors leading to a covered deck with LED lighting and two propane hookups. A raised, enclosed garden area protects your plants from wildlife, and a solid dock with adjustable straps accommodates seasonal water levels—perfect for enjoying the water from spring through fall. Additional features include a 1.5-car garage with backyard and basement access, a 20'x30' Quonset hut for storage or hobbies, and a wired shed. A Generac 20kW generator provides peace of mind, and the extra-long paved driveway offers ample parking. Located on a year-round municipal road just 6 km from the local library and community centre, this move-in-ready home combines privacy, practicality, and waterfront living—without compromise. EXTRAS: Full list of upgrades and features attached (id:60626)
Exp Realty Of Canada Inc
63 Scarlett Line
Oro-Medonte, Ontario
Ranch-Style Raised Bungalow on Treed 2.66 Acre Lot (145ftx800ft) in Desirable Hillsdale, 10 minutes From Barrie & Convenient to the 400. An Extra-Long Driveway. High Speed Internet. Features a Spacious Finished Basement With Gas Fireplace, 3 + 2 Bedrooms, Primary Bedroom Ensuite W/Jet Tub, Rec Room, Games Room, Lots Of Storage & Double Garage W/inside Entry. Freshly Painted, Roof Recently Reshingled. Dine In Separate Dining Room or Bright Eat-In Kitchen W/walk-out to Large Deck and Huge Backyard With Above Ground Heated Pool. This Home Offers A Rare Opportunity To Enjoy Quiet County Living While Being Just Minutes Away From All The Conveniences Of City Life. Total Finished Sq ft: 2822. Age 35. (id:60626)
Sutton Group-Admiral Realty Inc.
Lot 10 - 1209 Sutherland Drive
Cowichan Bay, British Columbia
For More Information About This Listing, More Photos & Appointments, Please Click "View Listing On Realtor Website" Button In The Realtor.Ca Browser Version Or 'Multimedia' Button or brochure On Mobile Device App. (id:60626)
Times Realty Group Inc.
2199 Bradford Ave
Sidney, British Columbia
Welcome to this 1972 built family home with fantastic suite potential, located in the heart of beautiful Sidney by the Sea. Nestled on a spacious, level lot, this bi-level home is brimming with potential and awaits your creative touch. With a prime location close to all amenities, you’ll enjoy the convenience of being just moments from Beacon Avenue’s vibrant shops, oceanfront strolls, great schools and a peaceful park just steps from your door. This well-loved home features a functional layout offering 3 bedrooms, large living spaces, a rec. room, 2 bathrooms and a great workshop. Good sized deck overlooking the generous, south facing yard with plenty of room for gardening, entertaining or even future expansion. Newer roof and perimeter drains are a bonus. If you’re seeking an almost blank canvas to bring your vision to life, this property is a must-see. Located in a highly desirable neighbourhood, it offers endless potential to transform into your forever dream home. (id:60626)
Royal LePage Coast Capital - Chatterton
171 - 1951 Rathburn Road E
Mississauga, Ontario
Welcome to this beautifully updated end unit, corner lot townhome nestled in a quiet, well-managed complex along the Etobicoke Creek border. Offering 3 spacious bedrooms, 4 bathrooms, and a finished basement, this home provides a perfect blend of comfort, functionality, and location.Enjoy a bright and open layout with wood floors throughout and a cozy fireplace in the basement. The main floor walkout leads to a private patio ideal for morning coffee or evening BBQs. The expansive primary suite features wall-to-wall closets and a convenient two-piece ensuite.Step outside and immerse yourself in nature with the Etobicoke Creek Trail and Garnetwood Park (with an off-leash dog area and children's splash pad) just steps away. Cross the creek to Toronto's Centennial Park, or walk to Longos Plaza for everyday essentials. Commuting is a breeze with easy access to highways 401/403/427/QEW, Airport, Dixie GO, and both Mississauga and TTC transit. Maintenance fees include internet, cable TV, water, building insurance, and all exterior maintenance that offers incredible value and peace of mind.Surrounded by excellent schools, playgrounds, tennis courts, and shopping, this home is perfect for families, professionals, or downsizers looking for turnkey living in one of Mississauga's most desirable neighborhoods.Just move in and enjoy refined, low-maintenance living in a vibrant, family-friendly community! (id:60626)
Century 21 Signature Service
644 Lequime Road Unit# 2
Kelowna, British Columbia
Click brochure link for more details. Luxury 4-Bedroom Townhouse in Lower Mission – Prime Family-Friendly Location and half a block from the beach. Welcome to your dream space in the heart of Lower Mission, one of the most sought-after family-friendly neighborhoods! This stunning 4-bedroom, 3.5-bathroom luxury townhouse offers the perfect blend of upscale living and everyday comfort. Built in 2017, this three level townhome offers 9+ foot ceilings with open-concept layout, high-end finishes, spacious living areas, and plenty of natural light. The gourmet kitchen and bar featuring premium appliances, quartz countertops, and a large peninsula. Upstairs, you’ll find two generously sized bedrooms, both with spa-inspired ensuites, including a luxurious primary suite with a walk-in closet and walk in shower and private balcony with French doors. The main level has a spacious entryway, spare bedroom or office and powder room. Additional highlights include: Gas Stove, Double garage with extra storage, Remote window coverings, Versatile bonus space with vaulted ceilings, Two Private patios - one off the main level for BBQ and one off the primary bedroom, central air conditioning and modern smart-home features, central vac throughout, bike storage. Located in the Lower Mission, just minutes from the beach, top-rated schools, parks, shopping, and dining. (id:60626)
Honestdoor Brokerage Inc.
4625 72 Street Nw
Calgary, Alberta
*** Amazing price adjustment *** Situated in the heart of Bowness, steps to Bow River pathways, the green oasis of Bowness Park, and year-round outdoor amenities. Welcome home to this modern open concept infill, flooded with natural light. Enjoy seamless indoor–outdoor living with a fully fenced backyard and detached double garage, perfect for family fun or weekend projects. Inside, the floor-to-ceiling tile surrounding the stylish gas fireplace sets a dramatic tone in the great room, while built-in speakers are already in place, awaiting to bring your playlists and podcasts to life.The chef’s kitchen is appointed with high-end stainless-steel appliances and a separate wall oven, and additional counter space that's ideal for elevated prep work or setting up a charming coffee bar, a perfect nook for your morning routine. The upper-level retreat welcomes you with three spacious bedrooms, with upgraded wiring, ideal for homework zones, streaming setups, or remote work. The master bedroom impresses with a dramatic vaulted ceiling that adds airy elegance and architectural interest. The primary suite is a true haven, featuring a spa-inspired ensuite with dual vanities, a glass-enclosed shower, and a luxurious soaker tub, perfect for unwinding after a long day at work. Second floor laundry room complete with a convenient sink for added functionality.Close to schools (Belvedere Parkway, Bowness High, Thomas Riley, Our Lady of the Assumption), transit, local cafés and shops. Quick access to 16th Ave NW, Stoney Trail, & major transit routes. Conveniently located 15 minutes to Downtown Calgary. Get away from the long week of work, escape to the mountains are within an hour drive — ideal for commuters and nature lovers alike. With security cameras already in place and included, you’ll enjoy modern comfort, luxury, and confidence, ready for your next chapter in this unbeatable location in one of Calgary’s most dynamic, evolving northwest community. Speak to a li censed contractor about the possibility of adding a side entrance!! You’ll notice some lawn wear in the backyard, those classic dog-pee brown patches offer the perfect opportunity for buyers to roll up their sleeves and create their dream outdoor space. This patch is a blank canvas, a low-cost, satisfying weekend project that can truly make the yard feel like your own. Ready for your creative touch! (id:60626)
Cir Realty
3028 - 3888 Duke Of York Boulevard
Mississauga, Ontario
Located in Mississauga's vibrant City Centre, 3888 Duke of York offers the ultimate urban lifestyle with unmatched convenience in an amenity-rich neighbourhood. Step outside to a walker's paradise surrounded by Square One Shopping Centre, Celebration Square, Sheridan College, and an endless selection of dining, cafes, and entertainment. Commuters will appreciate easy access to the GO Station, MiWay Transit, and major highways. Inside the Ovation towers, residents enjoy state-of-the-art amenities including: 24-hour concierge, a car wash, movie theatre, bowling alley, a fitness centre, indoor pool, and an expansive rooftop terrace with BBQs and landscaped gardens. This spacious 3-bedroom, 2-bath suite boasts a thoughtfully curated living space with an open concept layout and offers comfort for families or professionals. Floor-to-ceiling windows and a private balcony showcase breathtaking city and sunset views. The kitchen features stainless steel appliances and ample cabinetry, while the spacious primary retreat boasts a walk-in closet and a 4-piece ensuite. Perfectly positioned on the sub-penthouse level for quiet enjoyment and panoramic vistas, this beautiful unit also includes two parking spots and one locker, and all utilities included in the maintenance fees! Do not miss out on this offering! (id:60626)
Sam Mcdadi Real Estate Inc.
11 Proposed Lot #11 150 Townley Street
Revelstoke, British Columbia
Amazing views west towards Mt Begbie and Mt Macpherson from Lot 11! Plot your next ski tour or mountain bike ride from your deck as you gaze towards two of Revelstoke's finest recreational areas. Welcome to Eagle's Landing, Revelstoke's newest flexible use neighbourhood. Featuring spacious 1 acre lots, Eagle's Landing is the perfect base for your mountain lifestyle. Only minutes from downtown Revelstoke’s boutique shopping, dining and nightlife, and a 10 minute drive to world renowned Revelstoke Mountain Resort, Eagles Landing provides a truly unique blend of fully serviced large lots, incredible views and a central location. Eagle's Landing is also set apart by its RR04.v zoning designation, which is Short Term Rental eligible and also allows for a secondary dwelling unit. With so many options for use, Eagle's Landing is the perfect place to invest in your lifestyle, for revenue, and in Revelstoke's future! (id:60626)
Royal LePage Revelstoke
10003 Oakfield Drive Sw
Calgary, Alberta
Welcome to this BEAUTIFULLY MAINTAINED family home in the heart of Oakridge, perfectly situated across from a sprawling park and just steps from top rated schools, Glenmore Reservoir, shopping, dining, and endless outdoor amenities.Bathed in NATURAL LIGHT from large east and west facing windows, this home offers a warm, inviting atmosphere throughout. The main floor features a bright and spacious family room centered around a LARGE BAY WINDOW, seamlessly connected to the dining area, ideal for hosting family dinners or casual get togethers. The kitchen is well sized and overlooks both the sunny backyard and the cozy sunken living room, offering the perfect setup for keeping an eye on the kids while preparing meals.Also on the main level is a versatile fourth bedroom that can easily function as a home office, a convenient half bath for guests, and a dedicated laundry area. The sunny, west facing backyard is a true highlight, complete with a fire pit and plenty of room to entertain, garden, or relax in the sun.Upstairs, you’ll find three generous bedrooms and two full bathrooms, providing ample space for the whole family. The expansive basement offers unlimited potential. Whether you dream of a home gym, movie room, rec space, or family hangout, there’s room to make it yours.IMMACULATE LANDSCAPING enhances the home’s exceptional curb appeal, highlighted by a charming WATERFALL feature that flows gracefully through the front yard. An oversized double garage and additional RV parking along the side offer ample space for all your vehicles and toys. Thoughtful RECENT UPGRADES including; TRIPLE PANE WINDOWS, a high efficiency furnace, central air conditioning, and a water softener. Ensure year round comfort, energy efficiency, and peace of mind.This is a fantastic opportunity to get into a highly desirable, amenity rich neighborhood and make lasting family memories in a home designed for both functionality and comfort. (id:60626)
Exp Realty
120 Cranston Drive Se
Calgary, Alberta
Step into this stunning former showhome in Cranston, where over 3,300 sq ft of beautifully developed living space awaits.This 3-bedroom, 3.5-bathroom home features soaring vaulted ceilings, high-end finishes, and a layout designed for both daily living and effortless entertaining. The finished basement adds even more flexibility, perfect for movie nights, a games area, or a cozy retreat, with a dedicated office space to meet your work-from-home needs.Outside, discover your own private garden oasis.Immaculately landscaped and full of charm, the backyard offers peaceful seating areas and lush greenery, ideal for gardening enthusiasts or those who love to host outdoors.A spacious double attached garage and convenient main-floor laundry round out this thoughtfully designed home.Situated at 120 Cranston Drive SE, you’re just steps from schools, playgrounds, the scenic Bow River pathways, and Cranston’s vibrant shopping and dining hub. This home is the perfect blend of comfort, community, and southeast Calgary charm. (id:60626)
Exp Realty
1719 Weslemkoon Lake Road
Limerick, Ontario
Modern Comfort with Scenic Views. This impeccably maintained 3+1 bedroom, 2-bathroom waterfront bungalow offers the perfect blend of functionality, style, and everyday comfort. Thoughtfully updated inside and out, this home is ideal for year-round living, with spacious interiors and inviting outdoor spaces. The bright main floor is filled with natural light from east- and west-facing windows enjoy peaceful sunrise views from the living room, while the dining area and sunroom are bathed in afternoon light. The updated kitchen features 2023 appliances, ample cabinetry, and durable high-end laminate flooring. The primary bedroom includes his-and-hers closets, while two additional bedrooms provide space for family or guests. A practical laundry/mudroom leads directly to the backyard and covered deck ideal for daily living and entertaining. The fully finished lower level adds exceptional versatility, with a generous rec room featuring above-grade windows and a premium woodstove, a fourth bedroom, and a second full bathroom ideal for guests, extended family, or a home office. Outdoor spaces are designed for comfort and usability. The 12'x16' sunroom features high-end glass windows, an insulated floor, and three sliding doors leading to a covered deck with LED lighting and two propane hookups. A raised, enclosed garden area protects your plants from wildlife, and a solid dock with adjustable straps accommodates seasonal water levels perfect for enjoying the water from spring through fall. Additional features include a 1.5-car garage with backyard and basement access, a 20'x30' Quonset hut for storage or hobbies, and a wired shed. A Generac 20kW generator provides peace of mind, and the extra-long paved driveway offers ample parking. Located on a year-round municipal road just 6 km from the local library and community centre, this move-in-ready home combines privacy, practicality, and waterfront living without compromise. EXTRAS: Full list of upgrades and features attached. (id:60626)
Exp Realty
70 Sussexvale Drive
Brampton, Ontario
WELCOME TO 70 SUSSEXVALE DR.-This stunning newly painted freehold townhouse has a bonus of no homes in front. It's functional open concept layout features a spacious kitchen equipped with S/S appliances, a quartz countertop. Follow the hardwood steps leading to a spacious second-floor layout with 3 generous-sized bedrooms. The primary bedroom consists of a walk-in closet and a 4-piece ensuite. The property is conveniently located with quick and easy access to Highway 410, making daily commutes a breeze. It is situated in a family-friendly neighborhood and is within close proximity to all amenities, transits parks and malls. (id:60626)
RE/MAX Millennium Real Estate
189 Federal Street
Hamilton, Ontario
Welcome To Your Next Home In A Desirable Stoney Creek Neighbourhood Close To Parks, Schools, Shopping Centers, And Easy Access To Highways. This Home Offers Two Spacious Bedrooms And A Huge Living Room For Family Gatherings, A Huge Backyard With A Bar For Your BBQ Parties. This 1.5 Story House Is Prefect For Your Growing Family With An In-Suite Basement For Potential Source Of Income. A Massive Detached Garage With Loft Has Its Own Electrical Panel, A Dry Sauna And Back Porch With A Bar. There's Plenty Of Room For Everyone To Enjoy, Don't Miss Out On The Opportunity To Call This Beautiful Home Your Own!! Schedule Your Viewing Today!! (id:60626)
Royal Star Realty Inc Kitchener
29 10151 240 Street
Maple Ridge, British Columbia
COME HOME! This is a very quiet and family oriented complex. Backing to elementary school, parks and easy for commuting or walking on trails. Bruce Market is in your neighborhood and Kanaka Coffee is just a stroll away. One car garage that can be converted into a 2 car tandem garage or just a man's cave or den or kid's play room. Brand new hot water tank. Low maintenance fees of just $287.37. Come and see your future home where you can make beautiful memories. (id:60626)
Royal LePage - Brookside Realty
610 Strathmore Avenue
Greenwood, British Columbia
This custom-built stunner of a home sits on a beautifully landscaped, two-parcel lot, totalling 0.845 acres and backing onto peaceful crown land - offering privacy, space, and direct access to nature. With over 2,300 sq ft of finished living space on two levels, there’s plenty of room for family, guests, hobbies, and entertaining. Upstairs features a bright, open living space with soaring vaulted ceilings in the living and dining areas and a cozy gas fireplace. The spacious primary bedroom has a walk-way his & her closet that takes you to a full ensuite. Also on the main/upper level is a second bedroom and a very roomy main bathroom. Downstairs offers even more versatility with a welcoming foyer and curved staircase, a second living room, an office area with a separate exterior door, a third bedroom being used as a gym, full bath, utility room, lots of storage, and an oversized double garage. Outside is a dream for gardeners and hobbyists: offering a massive 40' x 12' x 24' irrigated greenhouse, a second 6' x 8' greenhouse, an 8 x 10 shed, RV Parking with 50 amp service, underground sprinklers, gazebos, incredible retaining wall with stairs, mature grape vines, and multiple lovely garden areas. A lifetime interlock metal shingle roof completes this exceptional package! A one-of-a-kind property perfect for those seeking space, tranquility, and functionality in a natural setting. (id:60626)
Coldwell Banker Executives Realty
37 Belmont Common Sw
Calgary, Alberta
This house is a total gem in Belmont with over 3200sqft of developed space and no HOA fees, backing onto a quiet path that leads to a park just a few doors down, and loaded with features that make everyday living feel just a little more awesome. It’s south-facing, which means your home is flooded with sunshine all day, and the solar panels help you save over 50% on electricity—hello, lower bills. Step inside and you’re greeted by custom built-in shelving in the entry (finally, a place to drop your keys that actually looks good). The vinyl plank flooring throughout the main level is stylish, waterproof, and made to handle real life. There’s a big office for your work-from-home days and a half bath that’s straight out of a design magazine with trendy wallpaper. The kitchen is a dream—9-foot ceilings, cabinets that go all the way up (no wasted space), an extra deep walk-in pantry, and shiny stainless steel appliances. Thanks to the triple-pane windows, you get tons of natural light without sacrificing energy efficiency. Upstairs, you’ll find FOUR bedrooms all on one floor (a rare find), plus a big bonus room, a full bathroom, and a primary suite that checks all the boxes—dual sinks, deep soaker tub, tiled shower, and a walk-in closet that might just make you want to go shopping. But wait—it gets better. The third-floor loft is over 350 square feet of flex space perfection, complete with its own half bath and a balcony with downtown views. Whether it’s a games room, teen hangout, or chill-out zone, it’s got major “cool factor.” Downstairs, there’s another big living space, a wet bar area with a sink and room for a beverage fridge, a spacious bedroom, and a mechanical room with all the efficient upgrades—HRV system, high-efficiency furnace, water softener—you name it. The whole home is air conditioned, meticulously cared for, and absolutely move-in ready. This one’s a killer deal in Belmont—fun, functional, and full of features. (id:60626)
Cir Realty
3773 St. Clair Avenue E
Toronto, Ontario
Welcome to this charming and meticulously maintained residence nestled in the heart of East Torontos vibrant community. This exceptional property offers a fantastic opportunity for families, professionals, or investors looking for a warm, welcoming space with modern updates in a convenient location. As you enter, you'll notice the spacious, sun-filled living areas featuring large windows that flood the rooms with natural light, highlighting beautiful flooring and fresh paint. The open-concept layout seamlessly connects the living space to the dining area, making it ideal for hosting dinners or casual family gatherings. The modern kitchen is a true chefs dream, equipped with sleek quartz countertops, contemporary cabinetry, and high-end appliances that inspire culinary creativity. Whether preparing quick weekday meals or elaborate feasts, you'll appreciate the practicality and style of this space.The home offers 3 + 1 well-sized bedrooms, each with ample closet space, perfect for a growing family, guests, or transforming into a home office or hobby room. The bathrooms feature contemporary fixtures, elegant tiling, and are designed with comfort and functionality in mind, providing a relaxing oasis after a busy day.Additional highlights include an attached garage, extra parking spaces, and plenty of storage options to keep your home organized and clutter-free. The property's updated systems and fixtures ensure peace of mind and longevity.Location is key, and this home delivers convenience and vibrancy. Situated in a friendly neighbourhood, you're just minutes away from shops, cafes, restaurants, parks, and community amenities. Commuting is a breeze with easy access to public transit, major highways, and arterial routes, making your daily travels smooth and effortless. (id:60626)
Real Estate Homeward
2104 - 10 Eva Road
Toronto, Ontario
Brand new 28 storey tower ready for move-in. Located minutes to Hwy 401, QEW and Gardiner Expressway, close to airport, transit and area amenities including schools, parks and grocery. Approx: 1004 sf as per Builder's Plans: One Parking included in the Purchase Price. 8' ceilings. Brand new model suite with pre-selected finishes. (id:60626)
Del Realty Incorporated
3009 2181 Madison Avenue
Burnaby, British Columbia
This 2 bedrooms and 2 modern bathrooms condo boasts south east stunning views and a range of desirable features located in the Brentwood Park area. It comes with ample natural light, 9' ceilings and air conditioning for a comfortable living environment. 280sf terrace balcony is perfect for taking in the views and enjoying outdoor living. 1 parking stall and 1 locker for secure storage. Great amenities, including a concierge, exercise center, guest suites, gym, party room with open BBQ area, roof top terrace, and meeting room. Parking stall with EV charger rough-in. This pet-friendly apartment is located just a minute away from Gilmore Station, 15 minutes from downtown Vancouver, and 4 minutes from Highway 1. Quick completion is possible. (id:60626)
RE/MAX Crest Realty
138 Park Street
Toronto, Ontario
Welcome to 138 Park St Toronto! Don't miss this large 25' x 99' foot lot offering a solid 2-storey red brick semi-detached home with 3 bedrooms, 2 bathrooms, laminate & hardwood floors & private drive (repaved 2024) with 2 car parking. Cement pad front exterior with front yard brick retaining wall. Located in a desirable pocket of this beautiful Birchcliffe-Cliffside neighborhood. The separate side entrance with key-less entry to finished basement offers income opportunities or in-law suite, especially with the 2pc bathroom already in place. Furnace, hot water tank & AC(owned) upgraded and installed Aug 2020. The entire house, top to bottom, was professionally painted June 2025. Upgraded Range hood with LED lighting installed June 2021. This great home is just steps to all amenities including Go Train (18-minute ride to Union Station), TTC, Scarborough Bluffs Tennis Club, Variety Village, Birch Cliff Heights P.S. & Birchmount Park C.I. Nature lovers, kids & dogs will be sure to enjoy the easy access to Sandown Park, Birchmount Park, Rosetta McClain Gardens, Scarborough Heights Park Off-Leash Dog Park, ScarboroCrescent Park, Bluffers Park & Beach, McCowan District Trails & so much more! A must see! Floor Plans Attached. See 3 D Tour. (id:60626)
Exp Realty
3153 Monarch Drive
Orillia, Ontario
Dreamland Bungalow with Stunning City Views in Prime Westridge Location! Welcome to 3153 Monarch Drive, a rare gem perched atop a gentle hillside in one of Orillias most sought-after neighborhoods. This all-brick, 5-year-new bungalow offers the perfect blend of elegance, functionality, and potential. With 54 feet of frontage and over 1,700 sq ft of thoughtfully designed living space, this home features 3 spacious bedrooms, 2 full bathrooms, and soaring 9-foot ceilings on the main floor. At the heart of the home is a warm and inviting dining area, seamlessly connected to a modern kitchen, cozy breakfast nook, and a sunlit living room with large unobstructed windows framing breathtaking views of the cityscape. The primary suite is a private retreat, boasting a generous layout and an upgraded 4-piece ensuite.The walkout basement is a blank canvas with incredible potential a lot of upgrades from the builders original plan, featuring large upgraded windows and two sets of rough-in piping for two future bathrooms, making it ideal for a finished basement or a legal apartment. Convenience meets lifestyle with Costco, Best Buy, Home Depot, trendy eateries, parks, schools, and trails all within walking distance. Plus, quick access to Highway 11 makes commuting a breeze. Whether you're looking for single-level living with room to grow or an investment with income-generating potential, this property checks all the boxes. Dont miss this opportunity to live in Orillias most coveted community schedule your showing today! (id:60626)
Homelife Golconda Realty Inc.

