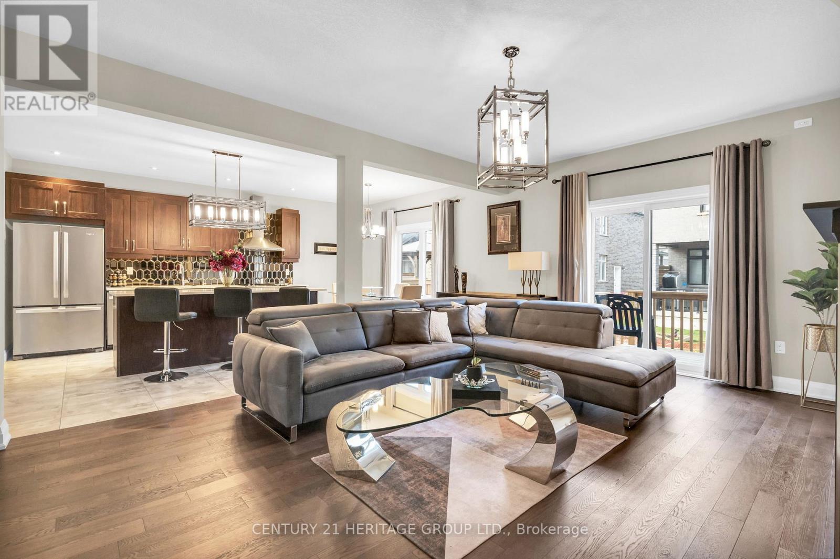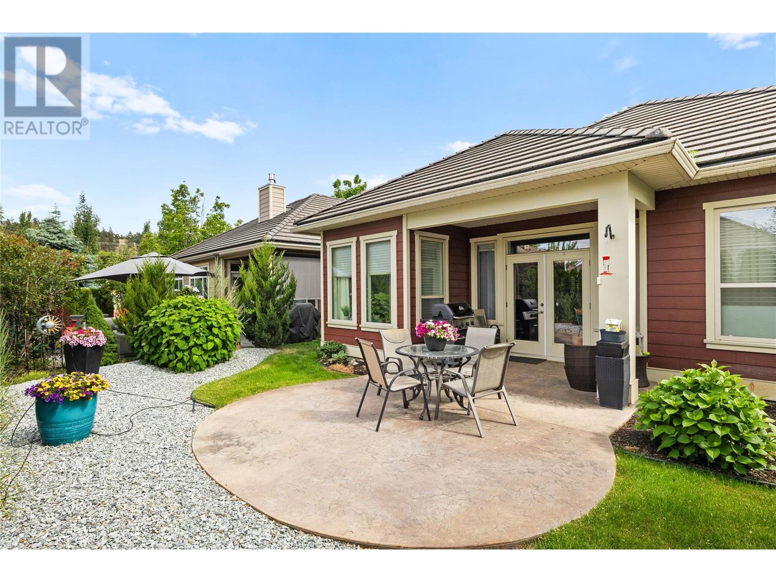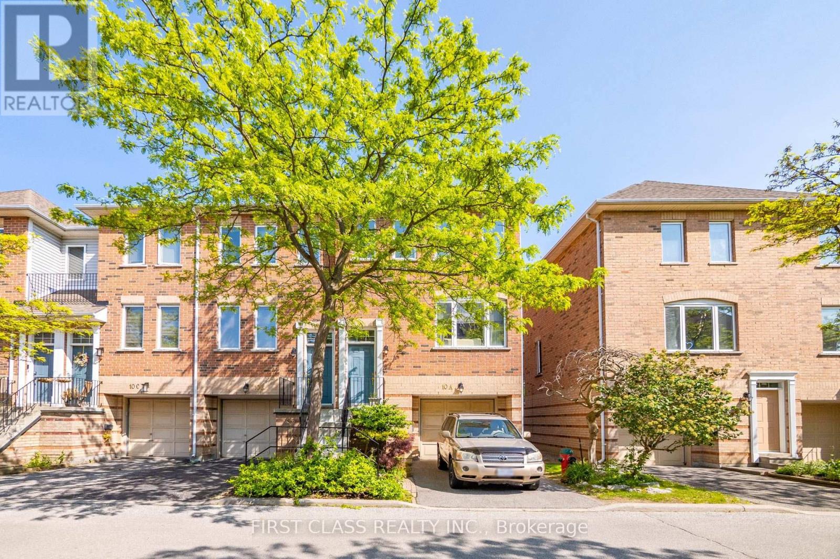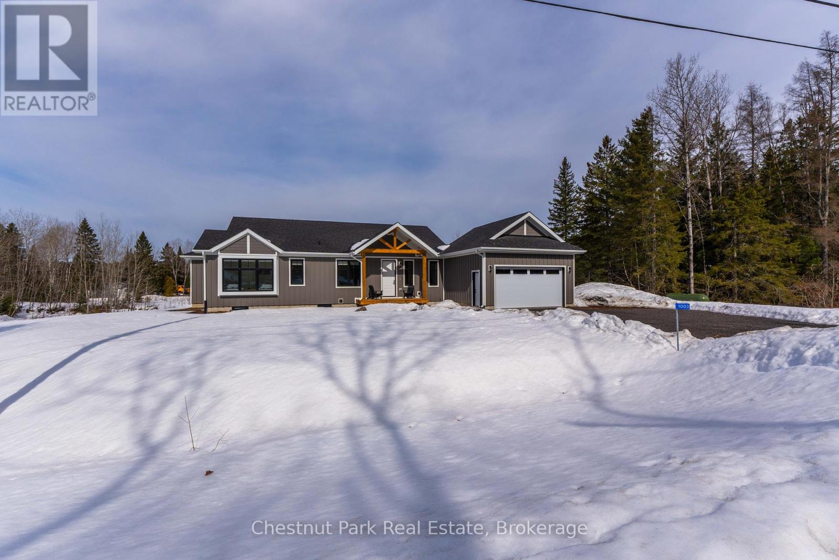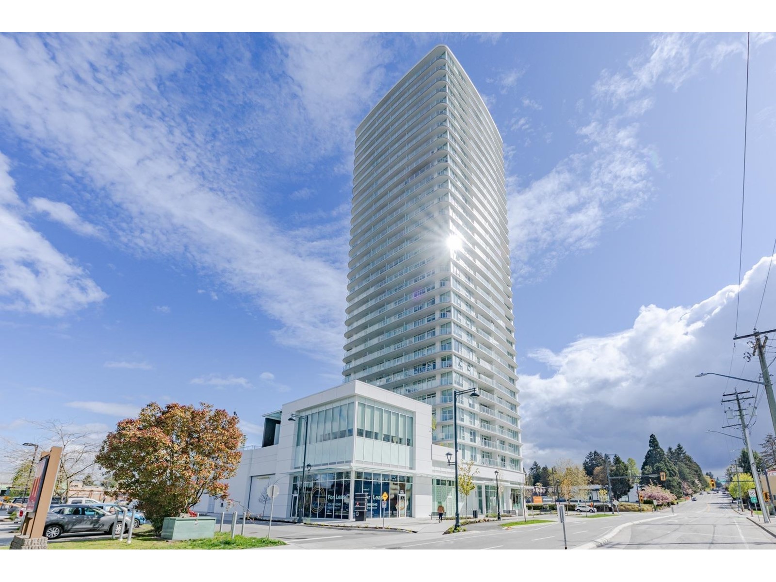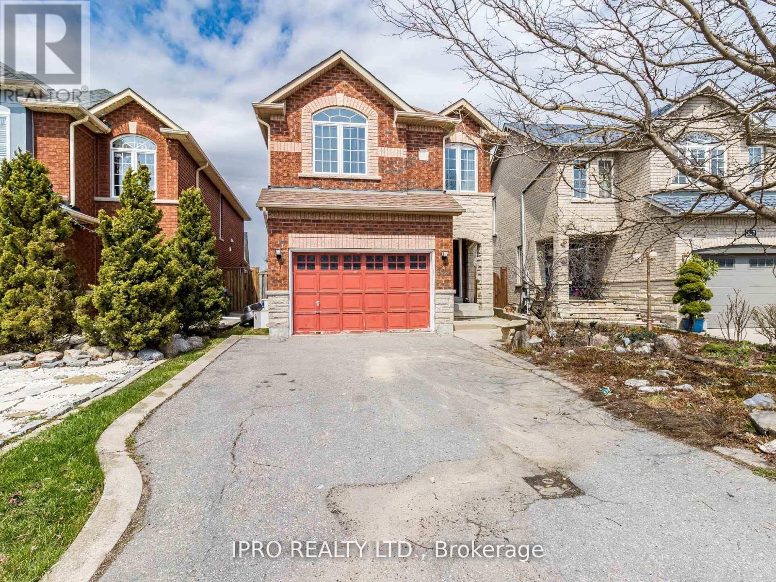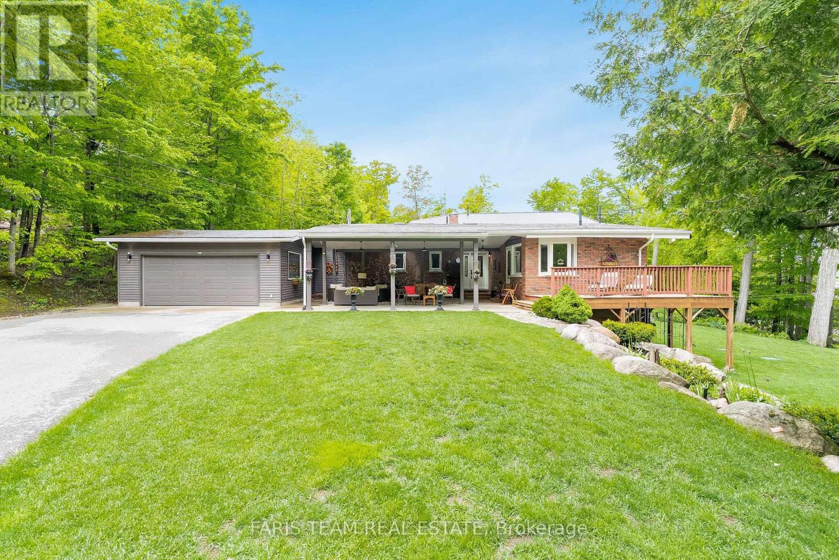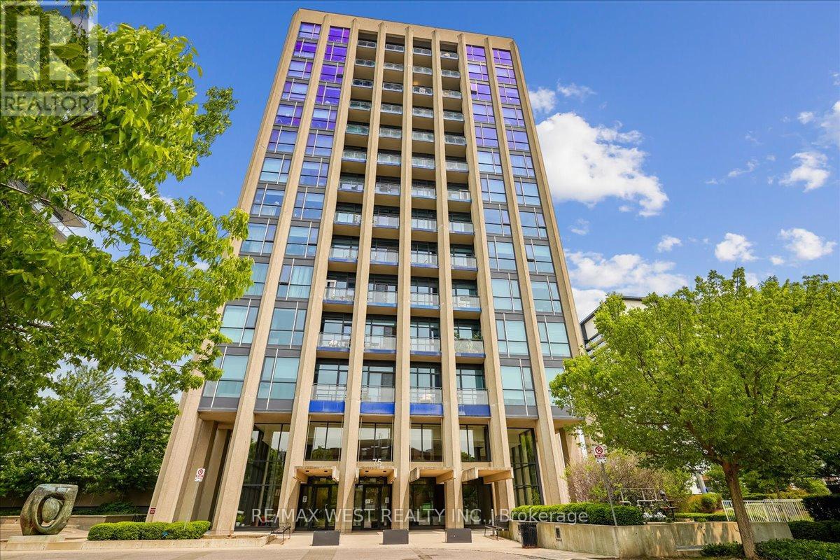663 County Rd 15
Prince Edward County, Ontario
ATTENTION HORSE LOVERS******EXQUISITE EQUESTRIAN FARM ******ON OVER 8 ACRES IN QUINTE BAY AREA. DISCOVER AN EXTRAORDINARY OPPORTUNITY TO OWN AN 8+ ACRE EQUESTRIAN WATERFRONT FARM IN THE SERENE AND PICTURESQUE QUINTE BAY AREA. THIS PROPERTY PERFECTLY COMBINES MODERN LIVING IN EQUESTRIAN FACILITIES, AND PEACEFUL WATERFRONT VIEWS, OFFERING A UNIQUE LIFESTYLE FOR HORSE LOVERS AND NATURE ENTHUSIASTS ALIKE. THIS CHARMING 1 1/4 STORY HOME IS DESIGNED FOR COMFORT, FEATURING 2 COZY BEDROOMS, A 4-PIECE WASHROOM, PROPANE HEATING, AND A WELL-MAINTAINED SEPTIC SYSTEM. THE HOUSE OFFES A WELCOMING, RUSTIC CHARM, MAKING IT THE IDEAL RETREAT AFTER A DAY SPENT ENJOYING THE PROPERTY'S MANY OUTDOOR AMENITIES, EQUESTRIAN ENTHUSIASTS WILL BE THRILLED BY THE LARGE BARN, COMPLETE WITH 17 SPACIOUS STALLS, A GROOMING ROOM, AND A FEED ROOM. THE IMPRESSIVE 60 x 100 NEWLY BUILT INDOOR ARENA GUARANTEES YEAR-ROUND RIDING, WHILE THE RIDING RING AND 7 SECURE PADDOCKS PROVIDE AMPLE OUTDOOR SPACE FOR TRAINING AND TURNOUT. (id:60626)
Sutton Group - Summit Realty Inc.
13 Mabern Street
Barrie, Ontario
Stunning Model Home Offering Approx. 3,600 Sq Ft of Living Space. This beautifully designed home features a professionally finished basement by the original builder, enhancing both functionality and style. The bright and airy main floor showcases a spacious open-concept living and dining area, complete with a cozy gas fireplace perfect for relaxing or entertaining. The upgraded kitchen is a chefs dream, boasting sleek quartz countertops, stainless steel appliances, a stylish backsplash, and a large island with an extended breakfast bar. Additional main floor highlights include a generous walk-in storage closet, a cozy library, mudroom, and a pantry providing ample storage and convenience. Upstairs, you'll find four spacious bedrooms, including a luxurious primary suite with a 5-piece ensuite and a custom dressing room. A bonus loft area adds extra space for work or relaxation. The finished basement offers even more living space with a media room, an additional bedroom, a den (ideal for a future kitchen), and a 4-piece bathroom making it easily convertible into a separate apartment with a potential side entrance. (id:60626)
Century 21 Heritage Group Ltd.
4450 Gordon Drive Unit# 154
Kelowna, British Columbia
Absolute SHOWPIECE at the very upscale & preferred community of TRAFALGAR SQUARE...Simply Gorgeous RANCHER that presents as NEW with SOARING CEILINGS...HARDWOOD FLOORING...GRANITE C-TOPS...Imposing LINEAR FIREPLACE...And a plethora of WINDOWS that provide for wonderful natural light & exposure to a lovely PRIVACY PATIO & backdrop of low maintenace vegetation...2 bed + den...2 full baths including 5 piece en-suite...Tasteful colour palate throughout . Legitimate & accessible FOUR FT CRAWL for addiitonal STORAGE...BARE LAND STRATA fee includes yard & landscape...Gated & Secure within close proximity to the Beach...the Parks...the Shops & Services...Just ""Turn The Key"" & enjoy the Okanagan Lifestyle that we all aspire to! (id:60626)
RE/MAX Kelowna
10a Leaside Park Drive
Toronto, Ontario
Stylish & Spacious Townhome in Prime East York!Welcome to 10A Leaside Park Dr, a beautifully maintained 3 bedroom, 3 bathroom townhouse offering the perfect blend of comfort, convenience, and city living. Spanning multiple levels, this sun filled home features an open concept living and dining area with large windows, and a walkout to a private patio, ideal for entertaining or relaxing.The generously sized primary bedroom boasts a 4-piece ensuite and ample closet space, while the additional bedrooms are perfect for family, guests, or a home office setup. Enjoy the convenience of a built-in garage with direct access to the home and plenty of storage throughout.Located in a family-friendly neighbourhood with easy access to the DVP, public transit, shopping, parks, and top schools. Minutes to downtown, the Danforth, and the Don Valley Trails. This is the perfect opportunity to own a stylish townhome in one of Toronto's most accessible and vibrant communities. (id:60626)
First Class Realty Inc.
201, 109 Montane Road
Canmore, Alberta
This beautifully updated 2-bedroom, 2-bathroom condo offers the perfect blend of style, comfort, and convenience. As a fully renovated end unit with only one attached neighbour, you'll enjoy added privacy and spectacular mountain views from nearly every window. Ideally located near the hot tub and gym, and just a short stroll to downtown Canmore, shopping, and scenic river pathways, this property puts the best of the Bow Valley right at your doorstep. Whether you're looking for a personal mountain escape or a high-performing short-term rental, this unit delivers. With its prime location and desirable features, it offers excellent revenue potential when not being used personally. Turn the key and start enjoying everything this mountain lifestyle has to offer. List price is subject to GST (id:60626)
RE/MAX Alpine Realty
9220 Golf Course Road
Dawson Creek, British Columbia
5 acres of highly visible highway access as well as fully fenced, gated and graveled land for a trucking, pipeline, or manufacturing company on the DGR in Dawson Creek. This lot is zoned M-1 Light Industrial has hitching rail power and a large 40 x 60 tarp with a 16x16 overhead door on each end. The 1740 office building is complete with reception area, kitchen, 3 piece bathroom, 4 offices and a large board room. Call now for more info and to book your private viewing. (id:60626)
Royal LePage Aspire - Dc
1003 Kings Ridge Court
Lake Of Bays, Ontario
Welcome to Willow a newly built 3 bed, 2 bath, bungalow with your very own pond. Simply put Willow is a lifestyle amongst the rolling hills of Echo Valley, surrounded by breathtaking natural amenities and a host of convenient comforts. Private trails (hike, bike, ski, snowshoe), Echo Lake, a private clubhouse with its own infinity-edge pool (to be built), a nature preserve; it is all yours to enjoy exclusively in the newly developed Northern Lights Muskoka community. Lets chat about the home: you have everything you need on one level. The primary has a generous walk-in closet and ensuite, 9ft ceilings throughout and the living room is soaring with vaulted ceilings that overlooks your pond. Off the kitchen/dining room are double doors that lead you into the 14x14ft Muskoka Room, where lets face it, thats where the majority of your time will be spent. Cozy nights, rainy days, dining, the ultimate favorite space. The laundry room is located off the garage and equipped to manage the much-needed mudroom and the almost 2000sqft lower level is ready for you to design with a bonus 3pc bathroom already roughed-in. Everyone knows the old saying location, location, location well here you have it! Your minutes from the quaint village of Dwight and 10 minutes from Huntsville with nothing but nature views as far as the eyes can see. Luxury living at its finest... (id:60626)
Chestnut Park Real Estate
Th205 10225 Whalley Boulevard
Surrey, British Columbia
Welcome to Georgetown One by Anthem, in the heart of Surrey City Centre. This prime location offers unparalleled convenience, walking distance to shops, restaurants, SkyTrain Station, SFU/KPU/UBC, Parks, Community Center, Library and more. This thoughtfully designed, two-level concrete townhome offers 4BR/3Bath with an efficient and functional layout, including expansive outdoor terraces-ideal for entertaining. The modern L-shaped kitchen features a large island, spacious pantry, and a 30" Premium Brand SS appliances. 30,000 SF of top-notch amenities including an entertainment lounge, Gym, Yoga room, Badminton court, Pool Table, Work-space, Outdoor theatre and BBQ, Dog run, Guest suite and more. 2 Parking/1 Locker. Call now for more detail. Open House 2-4pm, May 11th, Sun. (id:60626)
Lehomes Realty Premier
329 Ellwood Drive W
Caledon, Ontario
Welcome to this beautiful bright sun-drenched Detached Home in Bolton's sought-after west end. This home has a lot to offer. It has a large bright foyer, 4 large bedrooms, 4 baths and a beautifully finished recreation room in the basement. This house has over 2300 sq ft of living space. Stainless steel appliances, a breakfast bar has a walk out overlooking a fully fenced back yard. Enjoy open concept to the lovely family room with a gas fireplace, the California shutters create a fresh and modern atmosphere. There is a separate dining room and sitting area that offers 16 ft Vault ceilings and floor to ceiling windows, which leads to a separate living room. lt features a main floor laundry room with access to the 1.5 car garage. The wood staircase leads to the upper level with a lovely overhang loft overlooking the family room and backyard. The second-floor houses 4 bedrooms. The master room has a 4-piece ensuite, a walk in closet for her, and an additional separate closet for him. 2nd bdrm also has an additional walk-in closet and coffered ceiling with a bright large window. Enjoy entertaining behind the wet bar in a completely finished rec room in a modern design, with a 2-piece bathroom and Plenty of storage space everywhere. This house has a rough in central vac, the tankless on demand hot water heater offers unlimited hot water. Roof is 5yrs old. Water heater is owned, Water softener is owned. Save on utility equipment rentals. Amazing price for a detached in a quiet neighborhood. Dishwasher 5yrs, Dryer, Washer 5yrs, Refrigerator new 2025, Water Softener, Roof 2020, Bar Refrigerator, Alarm System. needs some cosmetic TLC. *Basement was professionally finished by AGM Basements* (id:60626)
Ipro Realty Ltd.
10 Morgan Court
Penetanguishene, Ontario
Top 5 Reasons You Will Love This Home: 1) Established in a tranquil setting with seasonal views of the picturesque Outer Harbour, this property boasts deeded access to the serene waters of Georgian Bay, perfect for those who cherish a lakeside lifestyle, conveniently located less than 10 minutes from the charming shops, restaurants, and amenities of Main Street Penetanguishene 2) Mindfully updated throughout, this home features stylish new flooring in the kitchen and hallway, a modern high-efficiency furnace, and a newer hot water tank, while the laundry room has been refreshed for added convenience; the beautifully renovated bathroom and contemporary light fixtures elevate the home's interior, alongside fresh paint inside and out ensures a move-in-ready experience, plus enjoy peace of mind with a Generac generator for backup power 3) Stunning terrace designed for relaxation and entertainment, complete with skylights that invite natural light, coupled with immaculate landscaping with an automated irrigation system for easy upkeep, the benefit of the lawn currently cut by an automower, and a recently paved driveway accommodating six or more vehicles, along with leaf guards on the eavestrough providing added functionality and low maintenance 4) The attached garage/workshop is a hobbyist's dream, equipped with its own 60-amp electrical panel, fully insulated with high-efficiency spray foam, and featuring a newer insulated garage door, this versatile space is ideal for year-round use 5) Adore the beauty of every season from the show-stopping sunroom, which features expansive windows that bathe the space in natural light, two ceiling fans enhance comfort, and a cozy wood stove ensures warmth during the winter months, along with a garden door leading directly to the backyard, blending indoor and outdoor living seamlessly. 1,808 above grade sq.ft. plus a finished basement. Visit our website for more detailed information. (id:60626)
Faris Team Real Estate Brokerage
1010 - 75 The Donway W
Toronto, Ontario
Experience Elevated Living at Liv Lofts! Welcome to this stunning 2-bedroom, 2-bathroom luxury condo perched high above it all in the heart of Don Mills. This beautifully upgraded suite offers a rare blend of sophisticated living and urban energy, with panoramic, unobstructed views of the city skyline that dazzle by day and mesmerize by night. Just steps from the Shops at Don Mills, you'll find yourself immersed in Toronto's premier open-air lifestyle destination, featuring upscale boutiques, gourmet dining, cafés, fitness studios, and year-round events. It's not just a neighbourhood; it's a vibrant, walkable village at your doorstep. Inside, no detail has been overlooked. This suite has been meticulously upgraded to satisfy even the most discerning tastes. Enjoy top-of-the-line Miele appliances, sleek designer finishes, custom lighting, and wide-plank hardwood flooring throughout. The brand new custom Butler's pantry makes entertaining effortless and adds a touch of opulence to your everyday. The open-concept living and dining area is flooded with natural light and flows seamlessly onto a private balcony - your front-row seat to the city. Both bedrooms offer generous space, spa-inspired bathrooms, and thoughtfully designed storage. Whether you're hosting friends, working from home, or enjoying a peaceful night in with a glass of wine and the glittering skyline as your backdrop, this stunning condo delivers the lifestyle you've been waiting for.! Luxury. Location. Lifestyle. Welcome home.! Pets allowed with restrictions. (id:60626)
RE/MAX West Realty Inc.
2629 Trulls Road
Clarington, Ontario
Re-Development Opportunity. Currently zoned for Towns, Stacked, 4 to 6 Floors, Senior's Lifestyle, Mixed Used. Close to Train (Future), 401, 418, Schools and New Shopping Centre. Town i n Favor of More. Part of a 2.23 Acre Re-Development Opportunity Sold Together. (id:60626)
Royal LePage Connect Realty


