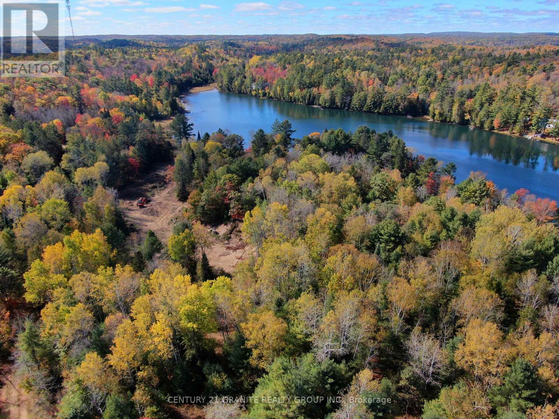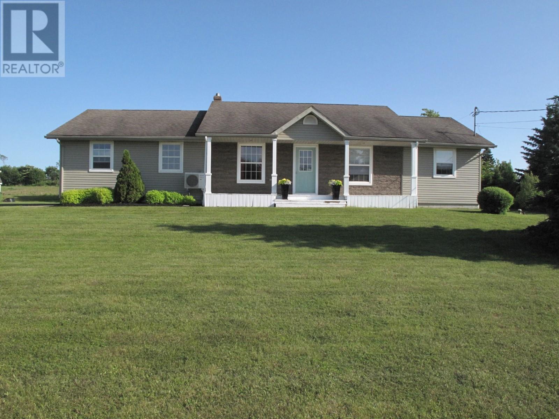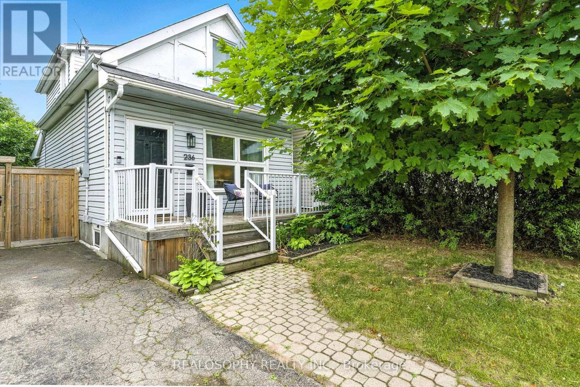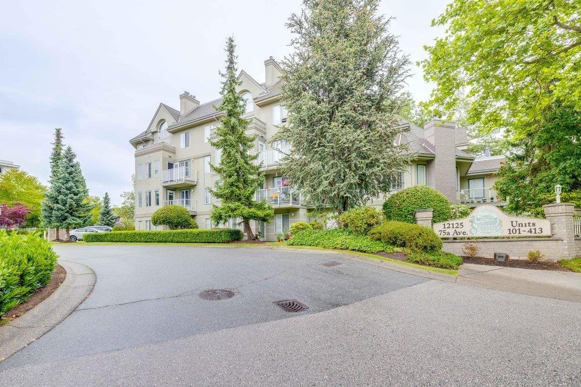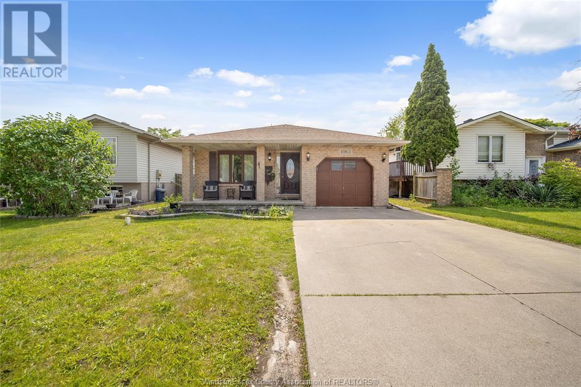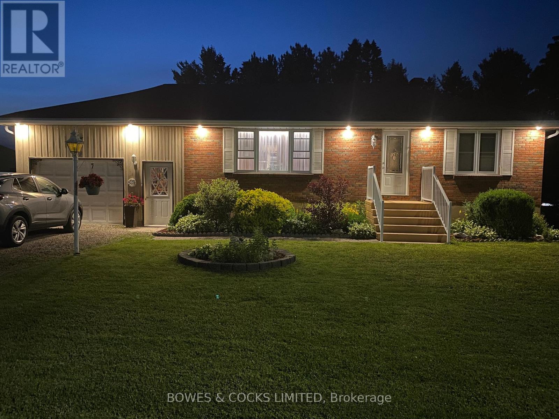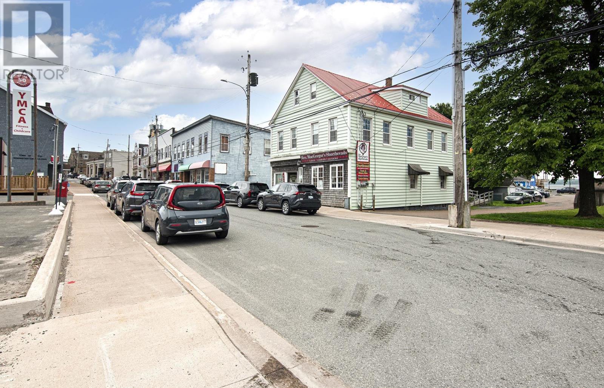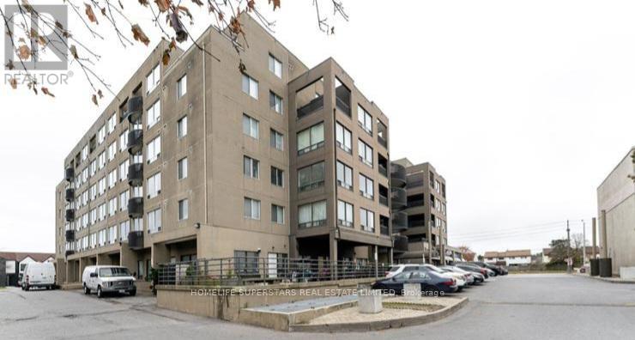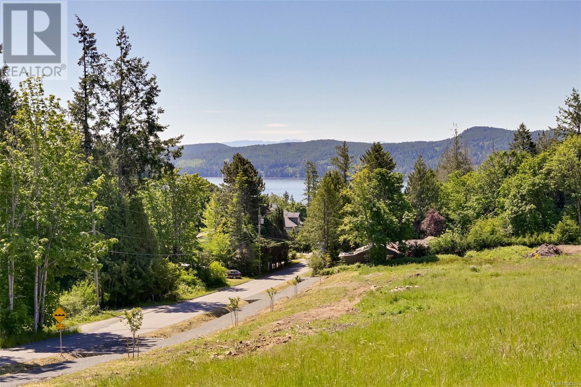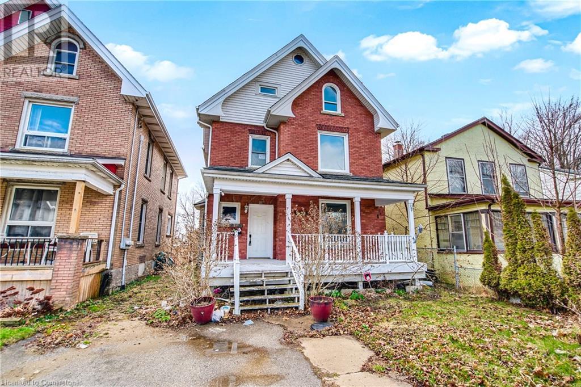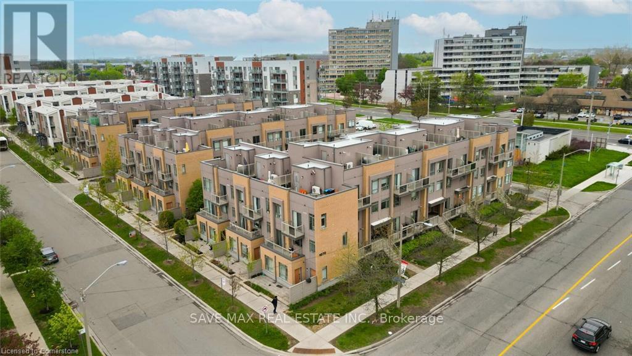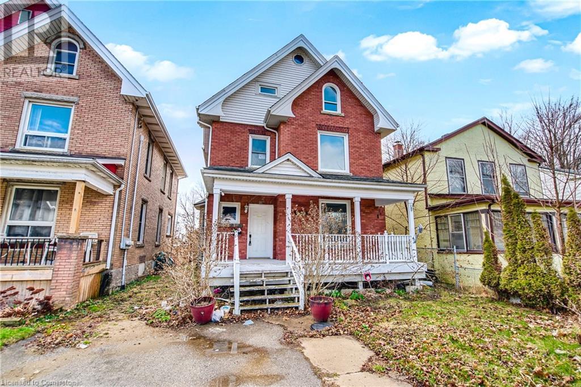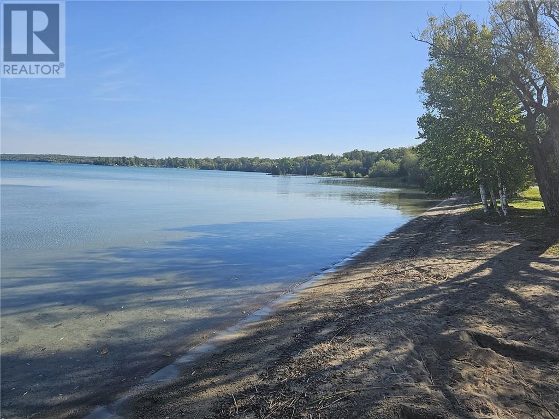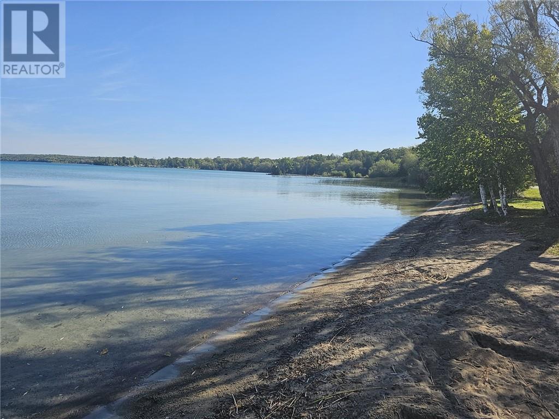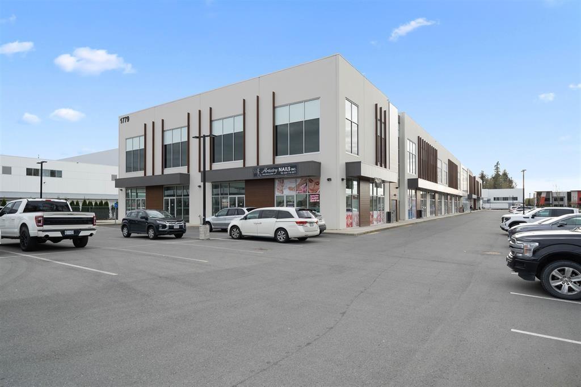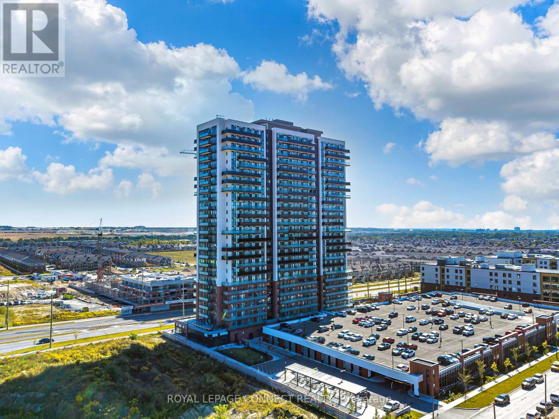2511 - 117 Mcmahon Drive
Toronto, Ontario
Welcome to Suite 2511 at 117 McMahon Drive nestled in one of North Yorks most desirable neighbourhoods near Sheppard and Leslie. This thoughtfully designed 1-bedroom + den suite offers 698 sq ft of open-concept living with stunning, unobstructed east-facing views. Enjoy a sleek, modern kitchen featuring built-in appliances and smart storage solutions. Soaring ceilings add to the bright and airy feel of the space. Ideally situated just steps from shopping, parks, IKEA, Canadian Tire, and minutes to Highways 401 & 404. Commuting is a breeze with easy access to both Bessarion and Leslie subway stations, plus the Oriole GO Station. This well-maintained unit has been owner-occupied and meticulously cared for. Dont miss your chance to view this standout condo! (id:60626)
Royal LePage Signature Realty
26457 Hwy 62 Highway
Bancroft, Ontario
Nature Lover's Paradise with Stunning Sunset Views on Stimears Lake!" This exceptional 15 Acre property boasts two entrances and features hardwood Trees throughout, along with open fields and an excellent flat building area, ideal for your dream home or cottage . Enjoy water frontage on a clear, clean, non-motorized lake, offering tranquility and scenic beauty year-round. Conveniently located with access to snowmobile trails just across the highway, this is a perfect spot for outdoor enthusiasts. Close to the Town of Bancroft and all amenities. Don't miss the chance to own this slice of paradise! (id:60626)
Century 21 Granite Realty Group Inc.
1029 East Suffolk Road
Suffolk, Prince Edward Island
Welcome to 1029 East Suffolk Road, where comfort, space, and potential come together on a generous 0.92-acre lot. Located just 10 minutes from Charlottetown and within the sought-after L.M. Montgomery school district, this well-maintained rancher offers the perfect blend of rural tranquility and urban convenience. Inside, you'll find four well-sized bedrooms, ideal for family living or hosting guests. The bright, open kitchen is the heart of the home, featuring custom-built cabinets that combine practicality with classic charm. The main level also includes three bedrooms, a full bath, and a cozy living room filled with natural light ? perfect for everyday relaxation. A dedicated office space provides a quiet setting for remote work or study, while the mudroom adds everyday convenience. One of the standout features of this home is its separate entrance to the fully finished lower level. This versatile space includes its own kitchen and dining area, a spacious living room, a large bedroom, a full bath, and a laundry room ? ideal for extended family, guests, or potential rental income. Step outside and enjoy the beautiful two-level deck at the back of the home ? a great spot for outdoor entertaining or peaceful evenings. The property also includes an attached garage, previously used for business and storage purposes, which can easily be converted back to a traditional garage or adapted for your needs. Two additional storage sheds along with a detached garage provide ample space for tools and equipment. A fuse panel is also in place for a generator. This property offers a rare combination of space, comfort, and flexibility ? all just minutes from the amenities of Charlottetown. All measurements are approximate and should be verified by the purchaser if deemed necessary. Don't miss this exceptional opportunity to make this versatile and welcoming home yours! (id:60626)
Provincial Realty
236 Cope Street
Hamilton, Ontario
** Open House Postponed until July 12 -- also feel free to reach out** Welcome to this delightful 1.5-storey detached home, situated in Hamilton's Homeside neighbourhood. Step inside to an inviting entry and naturally lit family room that moves into an open-concept living, dining, and kitchen area. This updated kitchen, overlooking the backyard, features a centre island w/ storage, newer appliances, and a handsome backsplash. Upstairs, you'll find the two bedrooms and a beautifully updated main bathroom. From the kitchen, walk out to a multi-tiered deck, complete with a charming gazebo, creating a fine space for al fresco dining, coffees or cocktails, or simply unwinding in your private outdoor retreat. The backyard is fully fenced, ideal for kiddos or doggos, and comes with additional storage shed, greenspace, and gardens. Parking is convenient with a private drive that offers the potential for additional space. Enjoy a little peace of mind with recent updates including a newer furnace + hot water tank, updated plumbing + electric, and an upgraded city water line ------- Location is key! Take advantage of quick access to outdoor recreation with Andy Warburton Memorial Park just a stone's throw away, featuring a basketball court, playground, and splash pad. All your daily conveniences are a ten-minute walk or two-minute drive to The Centre on Barton, offering a very wide variety of shops, big box stores, restaurants, and services. Don't miss this opportunity to own a move-in-ready home in a fantastic Hamilton community! (id:60626)
Realosophy Realty Inc.
412 12125 75a Avenue
Surrey, British Columbia
In the heart of West Newton. Within walking distance to major shopping, restaurants and transit. Beautiful 2 bedroom/2 bathroom, 950 square foot, top floor unit with a 16 foot vaulted ceiling in the living room. Unit comes with two covered parking spaces and storage. Call now , this one won't last. (id:60626)
Parallel 49 Realty
1201 Main Street
Kinley, Saskatchewan
This stunning 6-bedroom, 3.5-bathroom bungalow in the quiet Village of Kinley, Saskatchewan, blends modern farmhouse style with functional space and thoughtful design. Custom-built in 2018, this 1523 sq. ft. home sits on 0.7 acres of land, just ten minutes from schools and amenities, and thirty minutes from Saskatoon. The bright, open-concept layout features 11.5’ vaulted ceilings, a spacious kitchen with stainless steel appliances, Quartz countertops, Maple Superior custom cabinetry, and luxury vinyl plank flooring throughout. The main floor includes a kitchen, living room, dining room, three bedrooms, and 2.5 baths. The master suite boasts a walk-in closet, a luxurious bathroom with a 4’ tile surround shower, a 5’ jetted jacuzzi corner tub, and a double vanity. The fully finished basement offers in-floor heat, 9.5’ suspended ceilings, a large family room with a wet bar (roughed in), three large bedrooms with walk-in closets, a large bathroom with double sinks, a furnace room, and a large cold room. The home also includes a main floor laundry room with a front-loading washer and dryer. Comfort is ensured with ICF construction, a high-efficiency gas furnace, a tankless hot water tank, a water softener, a reverse osmosis system, an air conditioner, an air exchange system, central vacuum, and a sound system with speakers throughout the living room, kitchen, and bedroom, all controlled by your phone. The beautifully landscaped front and backyard feature an underground irrigation system, exposed concrete for entertaining, a covered veranda, a fire pit, and a gas hook-up for BBQs. The heated and plumbed quadruple 1500 sq. ft. garage offers ample storage and functionality for year-round use. The Village of Kinley is ideal for families and outdoor enthusiasts, with plenty of outdoor spaces for gardening and storage for a boat and travel trailer. This move-in-ready farmhouse is perfect for your next chapter in life. (id:60626)
Choice Realty Systems
1063 Brookview Cres
Windsor, Ontario
Welcome to 1063 Brookview, a beautifully maintained home located in the heart of South Windsor—one of the city's most sought-after neighborhoods. This spacious property features 3 bedrooms, 2 full bathrooms, a 1.5-car garage, and a professionally waterproofed basement offering peace of mind and potential for future living space. Perfect for families, this home is situated in one of the top-rated school districts in Windsor, close to parks, shopping, and all major amenities. Whether you're a first-time buyer or looking to settle in a family-friendly area, Brookview delivers comfort, value, and location. Don’t miss your opportunity to view this fantastic home. (id:60626)
RE/MAX Care Realty
10606 90 Street
Peace River, Alberta
Nestled in the Upper West Peace and overlooking the river, this stunning modified bi-level home truly has it all. As you approach, you’ll appreciate the ample paved parking—space for 3-4 cars in the front, plus an attached garage that can fit 3 more vehicles!Step inside to a wide, welcoming entryway with a spacious walk-in closet—perfect for families or anyone who loves organized storage. Just half a flight of stairs up, the living and dining rooms open up to breathtaking river views through large windows. Enjoy summer meals on the covered 10’x16’ balcony, complete with a gas line for your BBQ, plenty of space for patio furniture, and, of course, THE VIEW.The kitchen is a chef’s delight, featuring modern appliances, abundant cabinetry, a pantry, and programmable remote-controlled blinds in the dining and living room to maximize comfort and the view. The upper level boasts vaulted ceilings, hardwood flooring, three bedrooms, and two full bathrooms. While the home is equipped with central air conditioning, the primary bedroom also features an additional wall unit for extra comfort on warm summer nights. The primary suite includes two standard closets, overhead storage, a walk-in closet, and an en-suite bathroom with a jacuzzi tub and a separate shower.Downstairs, the fully finished walk-out lower level offers in-floor heating and large windows for year-round comfort. This level includes two more bedrooms, another full bathroom, a laundry room with a gas dryer, a library with built-in shelving and lighting, and a soundproofed media room with wired speakers, recessed lighting, and a 78' TV. The library opens onto a covered patio with a hot tub and a fenced, private backyard—perfect for relaxation or entertaining.The beautifully landscaped yard features an in-ground irrigation system, wired outdoor lighting, and mature perennials for a low-maintenance, inviting outdoor space. The home was constructed with fire-retardant drywall. Recent updates include a new roof (2024), furnace (2023), and freshly cleaned carpets—move-in ready for new owners!Explore the 3D tour in the multimedia section at realtor.ca and book your private showing to discover all the exceptional features this property has to offer! (id:60626)
RE/MAX Northern Realty
99 Maple Street
Bancroft, Ontario
Must see! Move in ready Brick Bungalow with in ground swimming pool and 2 + 1 Bedrooms. The home features numerous updates including: Roof Shingles (2019), Propane Furnace (2020), Pool Liner, Skimmer, Jets, Bathroom fully renovated in 2021, new Decking (2023). The home also has vinyl windows and is fully fenced for privacy at the back of the property. Located on a quiet street with a large in-town lot and close to schools, shopping, hospital and fire department. Book your showing today!!! (id:60626)
Bowes & Cocks Limited
3803 Pinewood Avenue
Prince George, British Columbia
This half duplex was built in 2019 and is in excellent condition. With 2 suites, you have options. Live up or down and have a terrific mortgage helper. Or rent the whole home and have a solid investment where you won't have to do any major updates for years. There is also a stairway connecting the units, if you want a spacious single family home. Great tenants occupy the property currently and the home is well cared for. Each suite has their own laundry and their own entrance, so there is privacy. Great street appeal and a carport to help with our snowy winters. (id:60626)
Team Powerhouse Realty
4007 Selkirk Ave
Powell River, British Columbia
OCEAN VIEW HOME - This well cared for home in central Westview offers lovely ocean views, amazing sunsets and lots of living space. Upper floor has 3 bedrooms, 4 piece bath, and spacious living room. The kitchen and dining room open to a wrap-around deck looking out to the sea. Walk-out basement has a second full kitchen along with a large living area, bedroom, 3 piece bath and laundry. Enjoy gardening and relaxing in lovely outdoor areas in the front and back yards. There's a covered patio, gardens and room to play in the quiet backyard. Convenient laneway access to a garage and boat port, plus a carport off Selkirk provide lots of parking space. Easy walk to Westview Elementary school, and minutes to downtown shopping. Call to take a look today! (id:60626)
Royal LePage Powell River
208 14818 60 Avenue
Surrey, British Columbia
Welcome to LUXE in Sullivan Heights. Built in 2021 This beautiful 2 bedroom 2 bathroom air-conditioned property shows like new! With open concept living, bright windows, 2 washrooms, modern kitchen, huge island, quartz counter parts and stainless steel appliances, it's a must see! Enjoy the your private balcony with a view to the open space in front. You get 1 parking stall and a storage space. Both the elementary and secondary schools are close by. bus stop in front of the building. Location close to Gurdwara, Grocery stores, restaurants, parks and Hwy 10. Book your private showing now. (id:60626)
Century 21 Coastal Realty Ltd.
59 Water Street
Pictou, Nova Scotia
Iconic downtown Pictou building, home to the beloved Mrs. MacGregors Shortbreads, now available for sale. This rare mixed-use property offers a unique blend of commercial and residential space in one of Nova Scotias most charming seaside towns. The main level features a well-established commercial storefront with high foot traffic and excellent visibility on historic Water Street. Upstairs, you'll find a spacious five-bedroom residential unit with stunning views overlooking Pictou Harbour. Whether youre looking for a live/work opportunity, an income-generating rental, or simply a smart investment, this property delivers. The residential space offers flexibility for short-term vacation rentals, long-term tenants, or personal use. A new marina is currently under construction just steps from the building, poised to increase both waterfront activity and overall property value in the coming year. With strong tourism appeal, a central location, and exceptional character, 59 Water Street is the perfect opportunity for business owners, investors, or anyone seeking to be part of Pictous vibrant waterfront revitalization. (id:60626)
Exp Realty Of Canada Inc.
317 - 5800 Sheppard Avenue E
Toronto, Ontario
High Demand Location Well Maintained Building Bright & Spacious Layout Updated Eat-In Kitchen With Stainless Steel Appliances Ensuite Laundry Room With Storage Close To Schools, Parks, Community Centre, Centennial College, Shopping, TTC Hwy 401 Don't Miss This Rare Opportunity Living In This Unique 6 Storey Building Mean Community. Each Condo Faces Into A Beautiful Atrium (id:60626)
Homelife Superstars Real Estate Limited
Lot B Harbourview Rd
Sooke, British Columbia
Welcome to Lot B on Harbourview Road — a sun-soaked 0.62-acre parcel in Sooke's highly desirable “Sunny Sasseenos” area. This bright, build-ready lot offers a blend of rural charm and urban convenience, with water and power available, and a driveway in place. RU-5 zoning allows for a legal suite or detached garden suite. Lot B carries a one-storey height restriction. No strata — just the freedom to build your vision. Located less than 10 minutes from Sooke’s town core and just 15 minutes from Langford, you’ll skip most of the Sooke traffic by exiting the highway early. Enjoy quick access to world-class mountain biking and hiking in Sea to Sea Regional Park, the Galloping Goose Trail, Sunny Shores water access, and a short bike ride to the local brewery, food, and market. Ocean glimpses of the Sooke Basin add to the charm of this peaceful, park-like setting. Surrounded by nature, and outdoor adventure, this property delivers the best of West Coast living with modern convenience. (id:60626)
RE/MAX Camosun
210 Lock Street W
Dunnville, Ontario
Opportunity knocks at 210 Lock Street West—a character-filled 2.5-storey duplex directly across from the Grand River in the heart of Dunnville. Offering 2,400 sq ft of well-kept living space, this home is perfect for investors, multigenerational families, or those looking to offset their mortgage with rental income. Rich in original charm, the freshly painted interior showcases timeless woodwork, new carpet across all levels, and a blend of vintage and modern flair. The main unit features spacious living and dining rooms with classic sliding doors, gas fireplace, large windows, and a versatile bonus room ideal for an office or bedroom. The bright eat-in kitchen opens to a private patio. Upstairs, the second unit has its own entrance, full kitchen, laundry, and 2+1 bedrooms—ideal for tenants or extended family. A beautifully finished third-floor attic adds even more flexible space. Outside, enjoy a deep backyard with raised deck, above-ground pool, and room to garden or play. With curb appeal, location, and income potential, this is a rare find steps from downtown, parks, and schools. (id:60626)
RE/MAX Escarpment Golfi Realty Inc.
306 - 1070 Progress Avenue
Toronto, Ontario
Discover comfort, convenience, and unbeatable value at Unit 306 1070 Progress Ave. This bright and spacious 2-bedroom, 1-bath condo offers a thoughtfully designed layout with generous living space, perfect for professionals, small families, or savvy investors. Enjoy a sun-filled open-concept living/dining area that walks out to a private balcony ideal for morning coffee or evening relaxation. The functional kitchen boasts ample cabinetry and a breakfast area, while the two well-sized bedrooms offer plenty of closet space and natural light. Located in the heart of Scarborough, you're just minutes from Centennial College, Scarborough Town Centre, TTC, GO Transit, Highway 401, and an abundance of shops, restaurants, and parks. A well-managed building with low maintenance fees makes this a smart buy in a rapidly growing neighbourhood. Whether you're buying your first home or expanding your investment portfolio, this is an opportunity you don't want to miss! Newly Installed Rental Combi Boiler, which is High-Efficiency Dual Heating System, helping you save on heating bills while reducing your environmental impact. (id:60626)
Save Max Real Estate Inc.
210 Lock Street W
Dunneville, Ontario
Opportunity knocks at 210 Lock Street West—a character-filled 2.5-storey duplex directly across from the Grand River in the heart of Dunnville. Offering 2,400 sq ft of well-kept living space, this home is perfect for investors, multigenerational families, or those looking to offset their mortgage with rental income. Rich in original charm, the freshly painted interior showcases timeless woodwork, new carpet across all levels, and a blend of vintage and modern flair. The main unit features spacious living and dining rooms with classic sliding doors, gas fireplace, large windows, and a versatile bonus room ideal for an office or bedroom. The bright eat-in kitchen opens to a private patio. Upstairs, the second unit has its own entrance, full kitchen, laundry, and 2+1 bedrooms—ideal for tenants or extended family. A beautifully finished third-floor attic adds even more flexible space. Outside, enjoy a deep backyard with raised deck, above-ground pool, and room to garden or play. With curb appeal, location, and income potential, this is a rare find steps from downtown, parks, and schools. (id:60626)
RE/MAX Escarpment Golfi Realty Inc.
0 Ketchankookem Trail
Mindemoya, Ontario
Prime Development Location in Mindemoya. The 6+ acre lot has sprawling views over Lake Mindemoya. This area of the lake is famous for its sand bottom and great swimming. The lot itself has a mix of trees and cleared areas. This is the closest lake location to the town of Mindemoya, which has amenities such as shopping, schools, parks and a hospital. The golf course is a short stroll from the lot, or keep your golf cart in your new home and drive to the course. With 6+ acres and the municipal water treatment building across the road, there are several development opportunities for this lot. This lot also carries a Commercial Recreational zoning, so resort type developments are a possibility. Call today. (id:60626)
RE/MAX The Island Real Estate Brokerage
0 Ketchankookem Trail
Mindemoya, Ontario
Commercial Recreational Zoned Acreage. Prime Development Location in Mindemoya. The 6+ acre lot has sprawling views over Lake Mindemoya. This area of the lake is famous for its sand bottom and great swimming. The lot itself has a mix of trees and cleared areas. This is the closest lake location to the town of Mindemoya, which has amenities such as shopping, schools, parks and a hospital. The golf course is a short stroll from the lot, or keep your golf cart in your new home and drive to the course. With 6+ acres and the municipal water treatment building across the road, there are several development opportunities for this lot. This lot also carries a Commercial Recreational zoning, so resort type developments are a possibility. Call today. (id:60626)
RE/MAX The Island Real Estate Brokerage
211 1779 Clearbrook Road
Abbotsford, British Columbia
If you're looking for a prime commercial real estate opportunity in Abbotsford, look no further. This outstanding BRAND NEW 2nd floor commercial strata unit has 870 sq.ft. of office/retail space that offers everything you need to grow your business and thrive in this vibrant & highly sought-after location. The unit is beautifully designed and features a spacious floorplan that is perfect for your business. Whether you're looking to open a new retail store, launch a professional office space, or develop your own unique business model, this commercial strata unit is the perfect blank canvas to bring your vision to life. Centrally located in a highly desirable area of Abbotsford w/ excellent dining & shopping options, and a variety of recreational activities, there's never a dull moment in this thriving city. Plus, offering ample parking & easy access to major transportation routes & the rest of the Lower Mainland. C4 zoning allows for retail, coffee shop, trade schools & much more. (id:60626)
RE/MAX Truepeak Realty
718 - 2550 Simcoe Street N
Oshawa, Ontario
Experience modern living in this 2-bedroom, 2-bathroom condo in North Oshawa's sought-after Windfields community! This unit features a split-bedroom layout for enhanced privacy with a bright, open-concept living area and 718 sq ft of thoughtfully designed space. Soak in breathtaking sunset views from your expansive 147 sq ft west-facing balcony, perfect for relaxing or entertaining. The contemporary kitchen is both stylish and functional, equipped with stainless steel appliances, quartz countertops, and a modern backsplash. Durable, low-maintenance vinyl flooring throughout adds both practicality and contemporary appeal. The primary bedroom has a private 3-piece ensuite, while the second bedroom enjoys easy access to a 4-piece family bath. This Tribute-built condo offers exceptional amenities, including two fitness areas with cardio, weights, yoga/stretch, and a spin studio, a rooftop terrace with BBQs and lounge seating, a games room, a theatre, a business centre with a lounge and boardroom, a social lounge with free Wi-Fi, and guest suites. Residents also benefit from concierge service, security, visitor parking, bike storage, and a dog park. Conveniently located in the heart of Windfields, this vibrant North Oshawa community is just minutes from Ontario Tech University and Durham College. It has easy access to Hwy 407, major transit routes, shopping, dining, and entertainment. Enjoy the convenience of Costco, FreshCo, Starbucks, and popular eateries like The Canadian Brewhouse all within walking distance. This lovely condo, complete With an included surface parking spot, is the ideal mix of urban convenience and modern comfort. Don't miss your chance to call this Home. (id:60626)
Royal LePage Connect Realty
40 Jack And Verna's Lane
Magnetawan, Ontario
Beautiful 2 bedroom and 1 bathroom cottage on Old Man's lake. This is a great property with a gentle entry sandy portion and deep water off the dock. Enjoy gorgeous southern exposure views in your private setting in cottage country with this double lot property. There is a bunkie for extra guests and a large sunroom to extend the cottage seasons. This a great spot on the lake to make your family cottage memories. (id:60626)
RE/MAX Parry Sound Muskoka Realty Ltd
9428 95 Avenue
Wembley, Alberta
Gorgeous Two-Storey Gem in Quiet Wembley Cul-de-SacThis stunning fully finished home is sure to check all the boxes! Tucked away on a peaceful cul-de-sac in Wembley, this property sits on a generous pie-shaped lot with an expansive backyard—perfect for family fun, entertaining, or simply relaxing in your own private oasis.Step inside to discover beautiful finishes throughout, starting with a warm and inviting main floor. The kitchen is a true showstopper, featuring rich hardwood cabinets, a functional island with an eating bar, and a spacious dining area ideal for hosting. The open-concept living room boasts soaring ceilings, large windows that fill the space with natural light, and a cozy gas fireplace—your go-to spot for quiet evenings in. The home is wired for sound on every floor, so just an added bonus. Upstairs, retreat to a fabulous primary bedroom complete with a luxurious 4-piece ensuite and your own private balcony—an ideal place to enjoy your morning coffee while soaking in peaceful views of the adjacent farmland.From the kitchen, step out onto an amazing two-tiered deck that flows seamlessly into the oversized backyard, complete with a charming rock garden and an incredible firepit area for memorable evenings under the stars. The basement is fully finished with a Walkout. With quick possession available and tremendous value throughout, this move-in-ready home is one you don't want to miss. Contact your favorite REALTOR® today to schedule a private showing! (id:60626)
Royal LePage - The Realty Group


