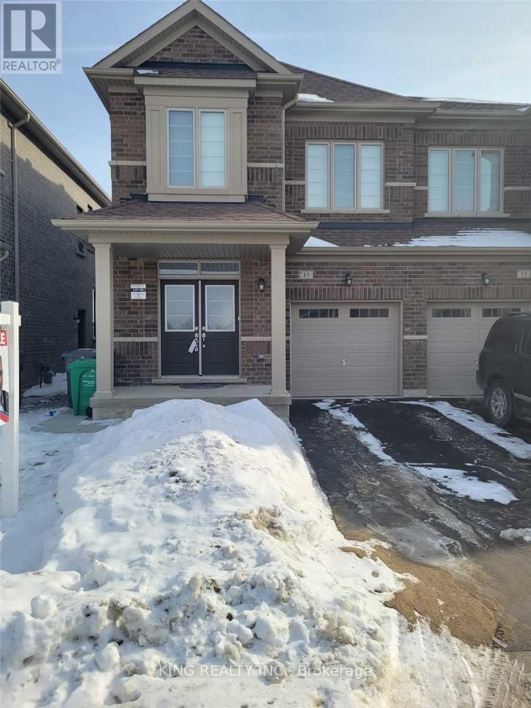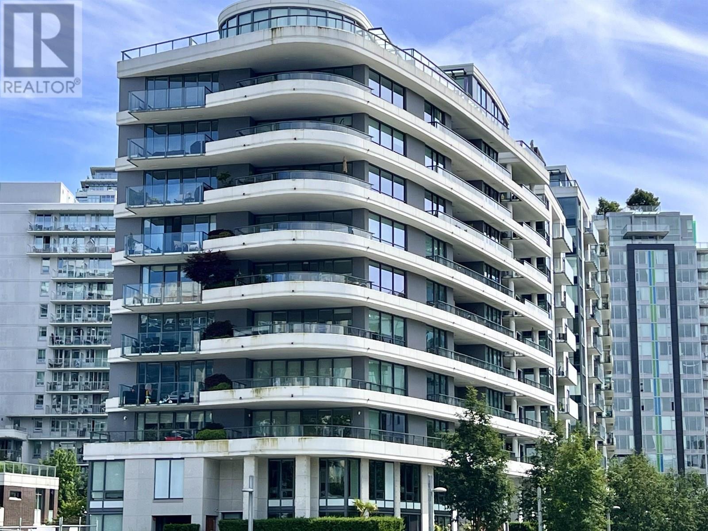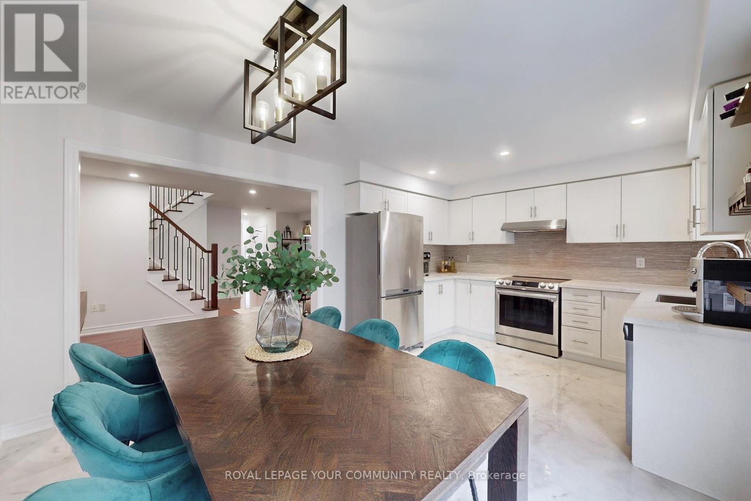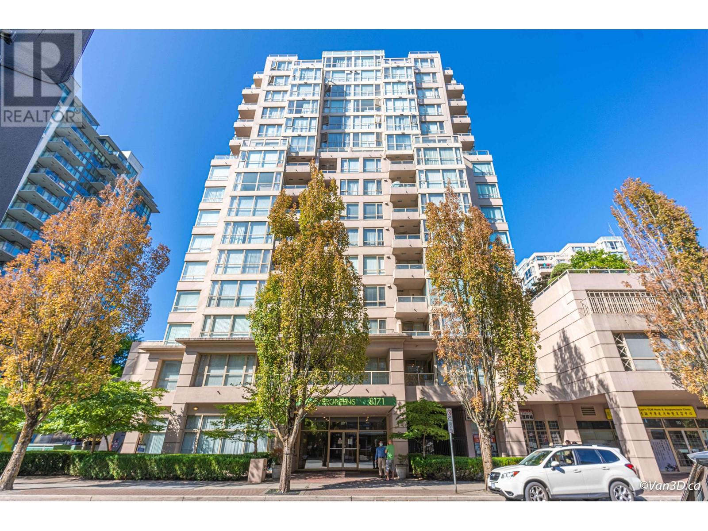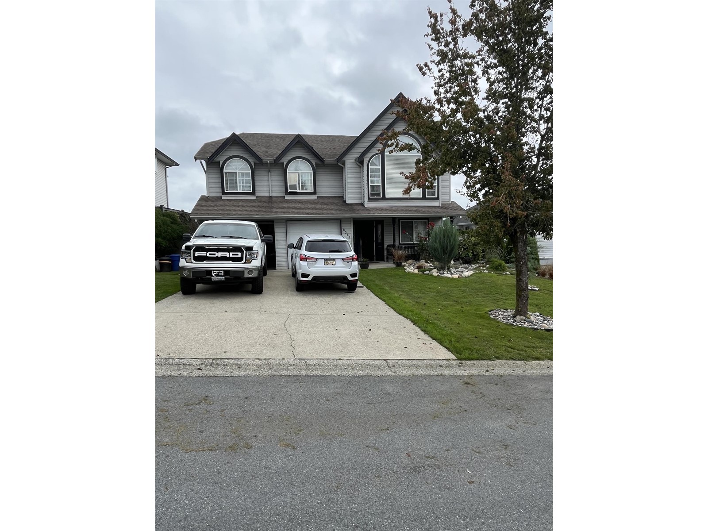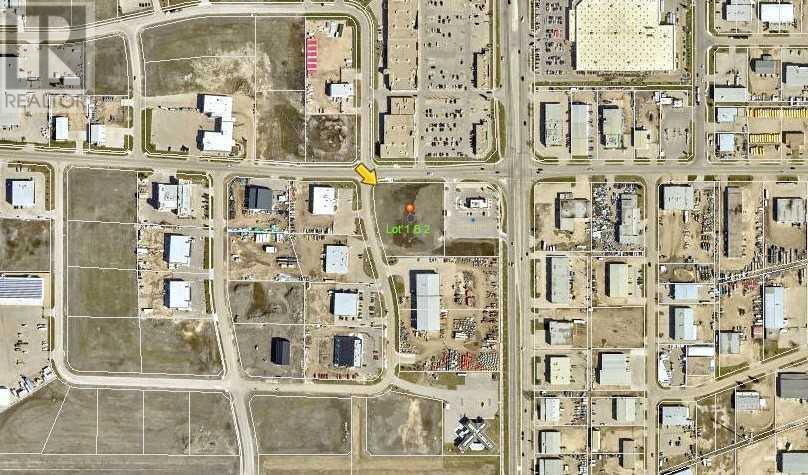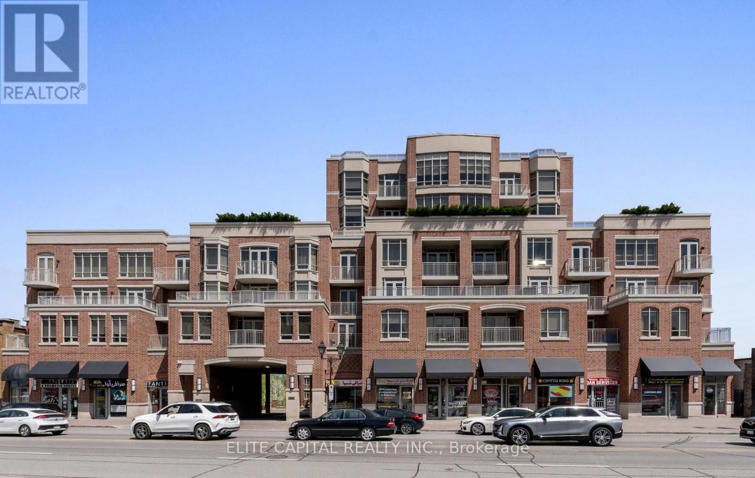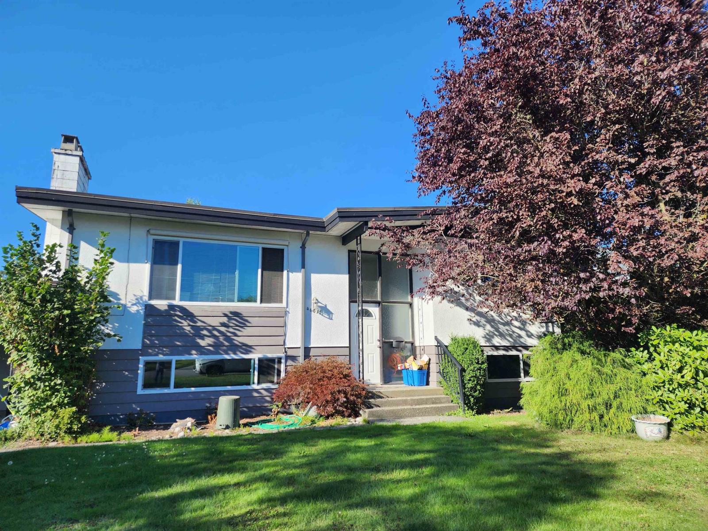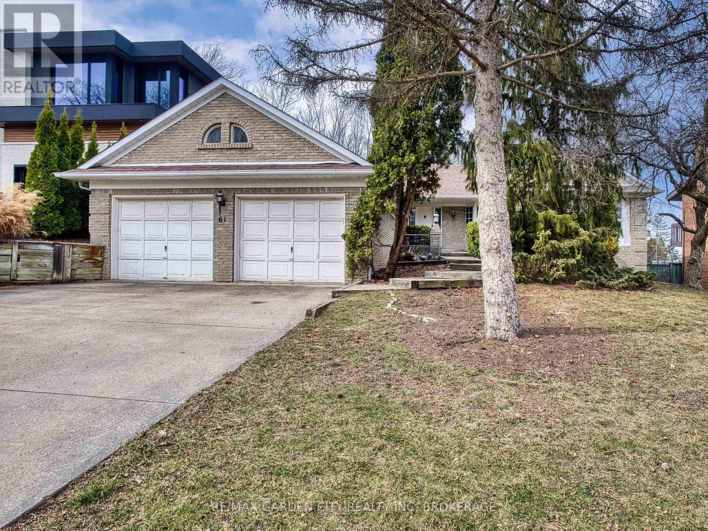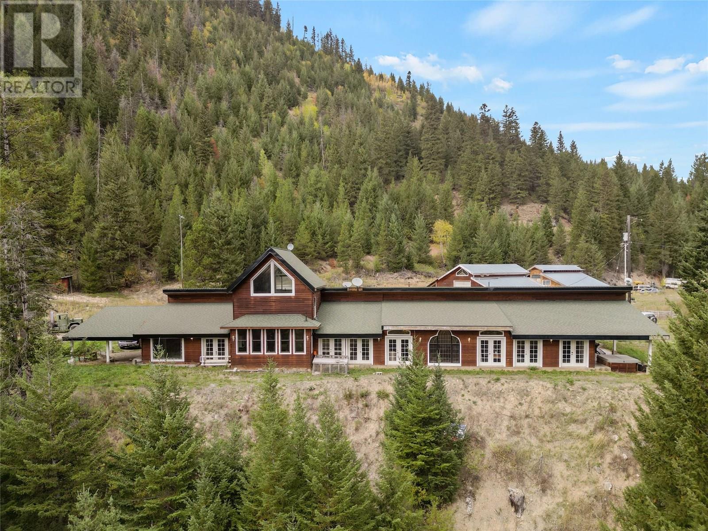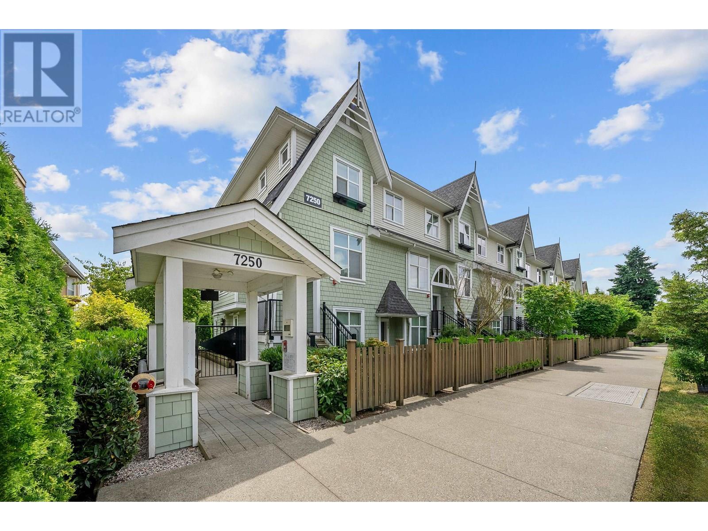15 Brent Stephens Way
Brampton, Ontario
Stunning 4-bedroom, 3-bathroom semi-detached home with 9ft ceilings on both main and second floors. Featuring large windows, a spacious master bedroom with walk-in closet and en-suite. Convenient second-floor laundry. Separate entrance to basement. Freshly painted with new flooring throughout. Close to all amenities. A must-see! (id:60626)
King Realty Inc.
407 1678 Pullman Porter Street
Vancouver, British Columbia
NAVIO - North Tower at False Creek South & Olympic Village. This luxurious residence offers a 2 bedrooms + 2 bathrooms + flex room + a generous outdoor balcony. Excellent Open concept & functional floor plan with beautiful high end finishings & wide plank engineered floor, over height ceiling with Air Cond. Contemporary cabinetry with Bosch appliances package, quartz countertops with matching back splashes. Elegant stone tiled bathrooms. Flex room perfect for storage/den. Amenities include Gym, rooftop private lounge & garden, bike storage, concierge service. Most desirable neighborhood with just steps to Seawall, parks, community center, Urban Fare, Best restaurants & cafes, Art theatre, transit & much more. Don't miss this opportunity to enjoy the luxurious living at its Best! (id:60626)
Royal Pacific Realty Corp.
52 Four Seasons Crescent
East Gwillimbury, Ontario
Don't miss this beautifully upgraded, move-in-ready semi-detached home! Perfectly located in a quiet, Sought-after Community, this Home is within walking distance to plazas, Costco, Shops, Restaurants, Parks, Trails, Public Transit, Cineplex, Upper Canada Mall, Top-rated schools, and more. Recently Renovated property features an Open-Concept Layout with a tastefully Upgraded Kitchen boasting Quartz countertops, a Modern backsplash, Pot lights, Zebra blinds, and Sleek Porcelain tile flooring. The Front Entry has been enhanced with a New High-End steel door, while the main living area offers an Upgraded powder room, elegant Hardwood floors, Smooth ceilings on the main floor, and a Custom modern Staircase. Upstairs, the sun-filled, Generously Sized Bedrooms provide comfort and space. The Primary bedroom includes a Stylishly Renovated ensuite and a Spacious Walk-in closet. The Laundry Room is located on the Second floor for added convenience. The Professionally Finished basement features High Ceilings and offers Additional Living space for recreation, work, or guests. Outside, the Extended Driveway adds everyday convenience, and the Backyard features Interlock Stonework Perfect for Entertaining or Relaxing in an easy-care outdoor space. (id:60626)
Royal LePage Your Community Realty
1401 8171 Saba Road
Richmond, British Columbia
3 bedroom one level Sub-Penthouse in the 'Evergreens', concrete high-rise. Prime & convenient location in the center of Richmond. Unobstructed 270 degree panoramic mountains & city view facing North, west and East. Excellent layout. 3 bdrm & 2 baths + storage + 2 balconies, big laundry room. Walk distance to everywhere including Public Market, Richmond Center, transits, sky-train station, banks, numerous restaurants & shops. Bright, spacious, cool & quiet. Tenants occupy, 48 hours notice in advance. Elementary: Cook Elementary ; Secondary: MacNeill Secondary (id:60626)
Coldwell Banker Prestige Realty
8381 Casselman Crescent
Mission, British Columbia
VERY WELL MAINTAINED HOME OFFERING OVER 2700 SQ FT OF FAMILY FRIENDLY LIVING ON A 5339 SQ FT FULLY USABLE LOT. THE HOME FEATURES ARE MANY , UPPER FLOOR IS 1504 SQ FT, 3 BDRMS AND 2 FULL BATH, HUGH KITCHEN WITH ROWS OF CABINETS , ALL RMS ARE SPACIOUS LIVING RM, FAMILY RM AND AND ALL BEROOMS, 2 GAS FIREPLACES AND A LARGE 21' x10' DECK WITH A FANTASTIC VIEW OF MOUNT BAKER LEADING TO A FLAT AND FENCED BACKYARD,PERFECT FOR CHILDREN AND PETS. SUPER LOCATION UP THE STREET FROM HILLSIDE TRADITIONAL SCHOOL, WITH PARK, PLAYGROUND AND TENNIS COURT JUST STEPS AWAY.PERFECT HOME FOR A GROWING FAMILY. BONUS 1 BEDRM SUITE 60% FINISHED. OPEN TO OFFERS (id:60626)
Homelife Advantage Realty (Central Valley) Ltd.
880 Christina Place Unit# 25
Kelowna, British Columbia
Perfectly positioned in a quiet, gated community, this beautifully maintained home offers a rare blend of panoramic views, privacy & versatility. With thoughtful updates throughout & an incredibly functional layout, this is a property that truly delivers. The main level holds soaring ceilings, Acai African hardwood flooring & oversized windows that flood the home with natural light while framing sweeping views of the valley & mountains beyond. A dual-sided fireplace adds warmth & ambience between the living room & breakfast nook, while a formal dining area offers space for hosting. The kitchen walks out to a newly refinished deck, perfect for entertaining or relaxing while taking in the views. The primary features new carpet, a walk-through closet with custom shelving & ensuite. Through the garage, discover a private studio space with a 2-piece bathroom—ideal for a home office, guest retreat, or older children seeking their own space. Downstairs, the possibilities continue. With a walk-out design, rough-ins for a kitchenette & ample space, the lower level could easily be suited. Additional features include a rare front patio (one of the few in the complex) & 4 parking spots an abundance of supplemental common property parking very close to the front door. All of this within 15 minutes or less to everything—beaches, wineries, shopping, dining & more. This is a home that truly must be seen to be appreciated. A unique offering in a professional, well-maintained community. (id:60626)
RE/MAX Kelowna - Stone Sisters
11609 97 Avenue
Grande Prairie, Alberta
Excellent City Commercial Zoned lot (CA Arterial commercial) in Centre West Business Park. This lot is right beside the Wendy's franchise right by Costco and directly across from Winners strip mall. It is an excellent sized lot with tons of visibility and potential exposure for your business. The lot is 2.26 acres in size and is currently assessed above the asking list price. Excellent access and roadways surrounding this lot as well. Signage on the property. (id:60626)
Century 21 Grande Prairie Realty Inc.
115 - 10101 Yonge Street
Richmond Hill, Ontario
Introducing The Renaissance of Richmond Hill, an upscale boutique condominium built by Tridel. This stunning 2-bedroom, 2-bathroom residence offers 1,465 sq ft of well-designed living space, highlighted by 10-foot ceilings and a serene view overlooking a quiet interior street. Enjoy a gourmet kitchen complete with built-in appliances and a custom-designed range hood. This Unit also features a long gallery wall, perfect for showcasing photos and artwork. Prime location, minutes from Richmond Hill GO Station, Hillcrest Mall, T&T Supermarket, Walmart, local parks, public libraries, and Mackenzie Health Hospital. (id:60626)
Elite Capital Realty Inc.
46075 Avalon Avenue, Fairfield Island
Chilliwack, British Columbia
Make this Fairfield Island Home Yours today! Nicely renovated 2 bedrooms basement with separate entrance for mortgage helper, Bright 2 bedrooms up functional open layout living dining with vaulted ceiling, gas fireplace. Large balcony exterior back, massive green space backyard. Double Garage, open parking and street parking. (id:60626)
Jovi Realty Inc.
61 Tremont Drive
St. Catharines, Ontario
Nestled in one of Niagaras most desirable neighborhoods, surrounded by multi-million-dollar homes, this rare find on a 70 ft x 197.3 ft lot offers the perfect blend of country tranquility and city convenience. With the Bruce Trail in your backyard and the Pen Centre just a 5-minute walk away, this sprawling bungalow boasts nearly 3,000 sq. ft. of living space. The great room features a gas fireplace, large windows with panoramic views, and the spacious kitchen includes a skylight, ample cabinetry, and a back staircase leading to the lower level. The main floor offers a powder room for guests and a master bedroom with a walk-in closet with built-ins, extra mirrored closets, and a bay window. There are 4 bedrooms in total. The lower level boasts a full walk-out, a 32 x 28 ft. family room, two additional bedrooms, a 4-piece bathroom, and ample storage and utility space. In the under-grade portion, two of the bedrooms and one bathroom are above ground, and there are two stairways leading to the lower level. This walkout basement features two separate entrances, surrounded by mature trees and extensive landscaping, with interlock walkways providing easy access. The home includes a double garage (23.11 x 22.4 ft.) and a concrete driveway with parking for 4 cars. (id:60626)
RE/MAX Garden City Realty Inc
2650 Summers Creek Road
Princeton, British Columbia
Rare 160-Acre Estate Near Missezula Lake! Discover unparalleled tranquility and breathtaking views with this custom-built 4,418 sq ft ranch-style home, perfectly situated on 160 acres of land near Missezula Lake. This property is ideal for nature lovers and those seeking a peaceful retreat. The large workshop/barn provides ample space for hobbies, storage, or potential business ventures. This versatile area is perfect for DIY enthusiasts or anyone needing extra room to create. Enjoy the ultimate privacy and access to nature with direct backing onto Crown land. Explore hiking trails, wildlife, and outdoor activities right from your backyard. This is a rare opportunity to own a slice of paradise with endless possibilities. Whether you’re looking for a peaceful family home, a weekend getaway, or a working estate, this property has it all. Don’t miss your chance to experience the beauty and serenity of rural living near Missezula Lake! (id:60626)
Canada Flex Realty Group
Landquest Realty Corporation
119 7250 18th Avenue
Burnaby, British Columbia
Discover this stunning townhome at Ivory Mews - a boutique community just steps from Highgate Village's shops & restaurants, a 16-min walk to Edmonds SkyTrain, and close to Stride Elementary. This 3 bed, 3 bath home offers rare laneway-facing privacy and is filled with natural light from large windows. The modern galley kitchen features stainless steel appliances, quartz counters, and flows into an open living/dining area with laminate floors and access to a nearly 100 square ft patio, ideal for BBQ's. Upstairs offers spacious, carpeted bedrooms, including a private top-floor primary retreat. Includes 2 parking stalls, storage locker and balance of 2-5-10 warranty. (id:60626)
RE/MAX Results Realty

