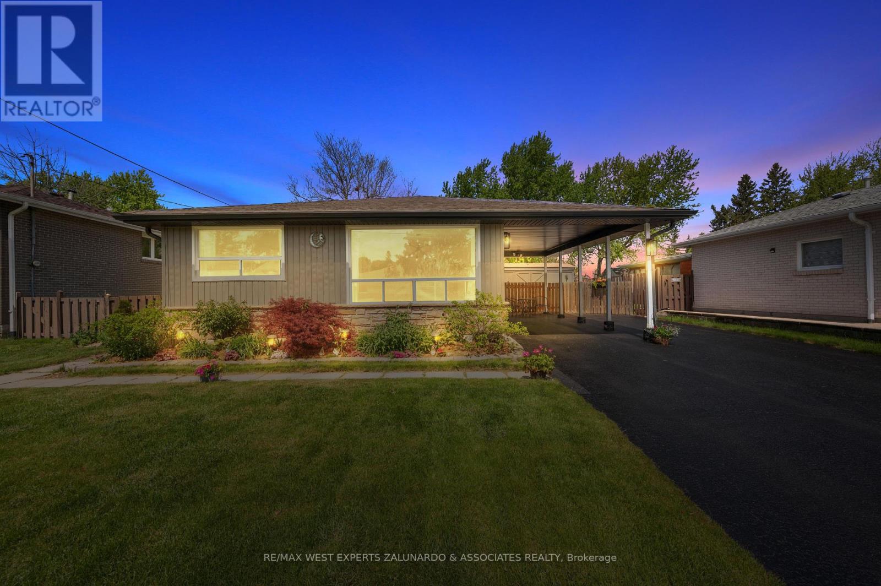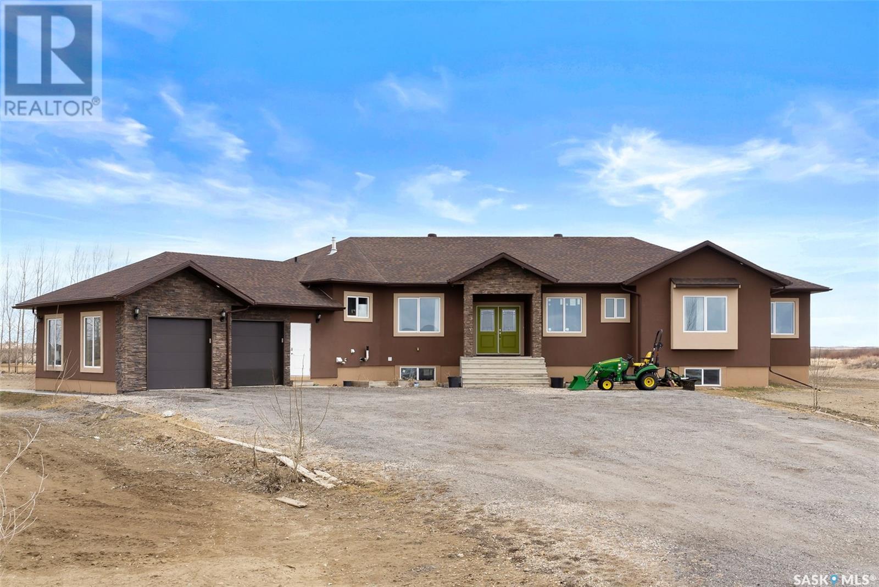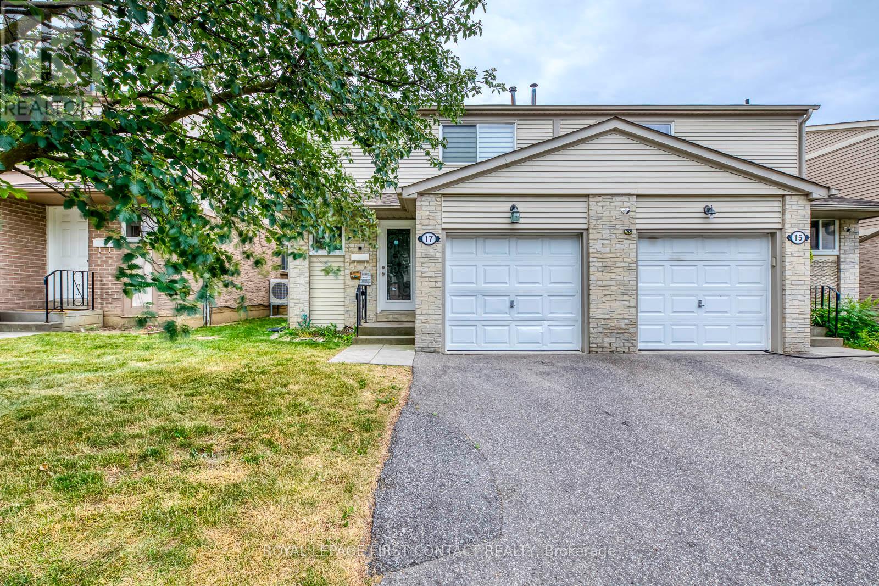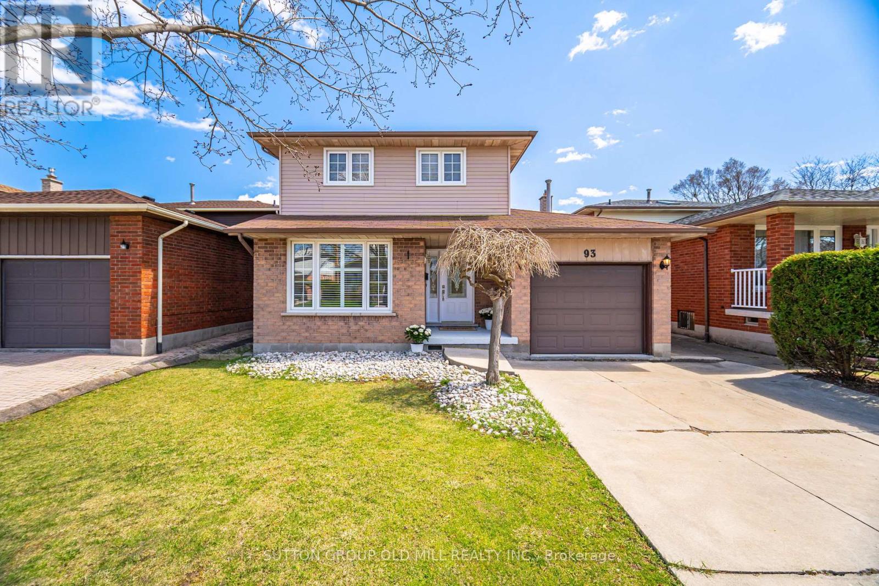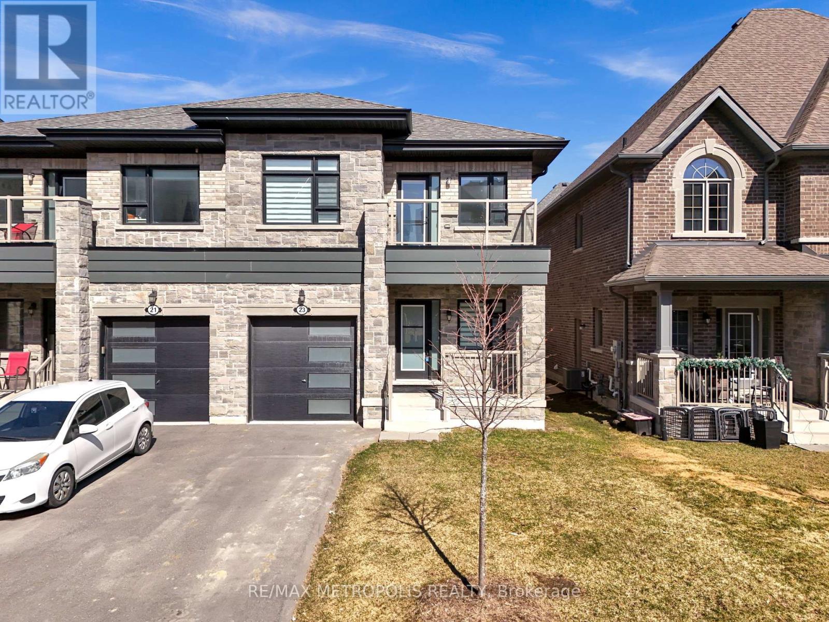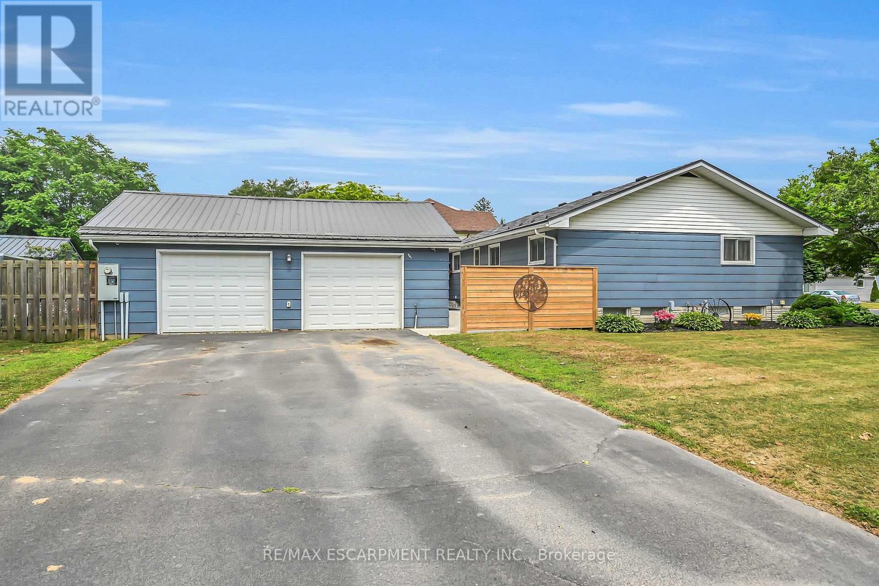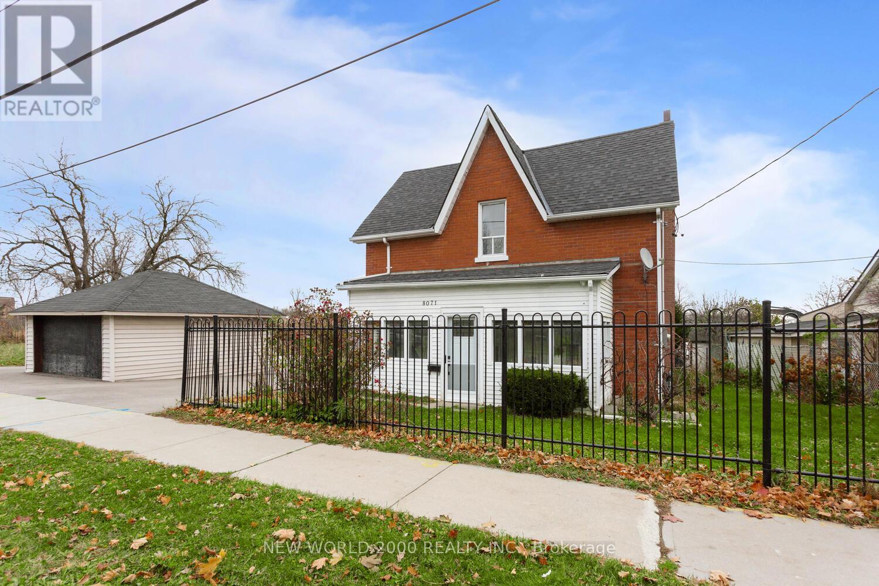19 Heathrow Lane
Caledon, Ontario
THIS HOUSE IS REALLY SPECIAL! YOU WILL FEEL YOU HAVE FINALLY FOUND YOUR DREAM HOME AS SOON AS YOU STEP INSIDE AND ARE IMMEDIATELY CAPTIVATED BY THE ABUNDANCE OF NATURAL LIGHT. THE LARGE WINDOWS CREATE A WARM AND INVITING AMBIANCE, WHILE THE OPEN-CONCEPT DESIGN ALLOWS FOR SEAMLESS FLOW BETWEEN THE LIVING AREAS CREATING AN INVITING ATMOSPHERE. THIS STUNNING HOME OFFERS THE PERFECT BLEND OF ELEGANCE AND COMFORT, MAKING IT THE IDEAL RETREAT FOR YOU AND YOUR FAMILY. WITH THREE SPACIOUS BEDROOMS, ONE 4-PIECE AND ONE 3-PIECE BATHROOMS ON THE 3RD FLOOR, THERE'S PLENTY OF ROOM FOR EVERYONE TO ENJOY THEIR OWN SPACE! THE PRIMARY BEDROOM FEATURES A WALK-INCLOSET AND A 3-PIECE ENSUITE BATHROOM. MANY OTHER FEATURES ADD TO THE CONVENIENCE OF THIS HOME. THE NEIGHBOURHOOD IS A PARK HEAVEN, WITH MANY PARKS (SOME OF WHICH WITHIN AN 8-9 MINUTE WALK), NATURE RESERVES AND TENS OF RECREATIONAL FACILITIES. IT ALSO FEATURES GREAT ELEMENTARY AND SECONDARY SCHOOLS. (id:60626)
Royal LePage Your Community Realty
35 Carlson Street
Hamilton, Ontario
Discover the Nicklaus model - an impressive 4-bedroom, 2.5-bath semi-detached home nestled in the sought-after Maplewood Park community of Upper Stoney Creek. Built by Losani Homes, this thoughtfully designed residence offers 1,860 sq. ft. of open-concept living space. Enjoy upscale finishes like quartz kitchen countertops, pot lights on the main floor, elegant solid oak stairs leading to the second level, and a 3-piece bathroom rough-in in the basement for future potential. The backyard provides a peaceful space to unwind or entertain guests. Personalize your home with your choice of colours and finishes, with the added option to finish the basement to suit your lifestyle. Ideally situated just moments from schools, parks, scenic trails, and shopping, with convenient access to both downtown Hamilton and Toronto. (id:60626)
Right At Home Realty
91 Moore Park Crescent
Halton Hills, Ontario
Welcome To 91 Moore Park Cres, A Beautifully Maintained 3 Level Backsplit Located In The Highly Desirable North End Of Georgetown. This Charming And Versatile Home Features 3+1 Bedrooms And 2 Full Bathrooms, Offering A Functional Layout That's Perfect For First Time Buyers, Growing Families, Or Those Looking To Downsize Without Compromise. Sitting On A Rare And Expansive 58' x 149' Lot, The Property Provides Plenty Of Outdoor Space For Entertaining, Gardening, Or Future Expansion. Inside, You'll Find A Bright And Welcoming Main Floor With Large Windows And A Comfortable Flow Through The Living, Dining, And Kitchen Areas. Upstairs Offers 3 Generous Bedrooms And A Full Bath, While The Lower Level Includes A Fourth Bedroom, Second Bathroom, And A Kitchenette With A Separate Entrance-Ideal For Multigenerational Living, An In-Law Suite, Or Extended Guest Accommodations. Located On A Quiet, Family Friendly Street, This Home Is Just Minutes From Top Rated Schools, Parks, Trails, Shopping, Restaurants, And Go Transit, Making It A Convenient And Connected Place To Call Home. (id:60626)
RE/MAX West Experts Zalunardo & Associates Realty
142 Rock Pointe Crescent
Pilot Butte, Saskatchewan
Welcome to 142 Rock Pointe Cres exquisite Custom 2500sq.ft. massive bungalow is located on 3.5 acres in Rock Pointe Estates which is an acreage community just North of Pilot Butte and a short drive to Regina. As you pull up you will fall in love with the stucco and stone exterior & Fantastic prairie views. Upon entering the main floor you enter a large foyer set up for entertaining with a large living room showing off a gas fireplace and built in mantel as well as a huge dining room for big family dinners. A fantastic custom kitchen shows off built in ovens, microwave, stainless appliances and granite countertops. Off of the kitchen is a cozy family room with another gas fireplace. The kitchen is easily accessed from the garage through a handy mud room and laundry and a 2pc bath. From the Kitchen and family room you have gorgeous views of your acreage and access to the huge East facing deck ready to share your morning coffees and view of prairie. Down the hall from the living room There are three bedrooms on the main floor with two full bathrooms, 9ft ceilings. The master suite has a large walk-in closet and a luxurious 5 piece ensuite with a tiled shower, Jacuzzi and his and her sinks and a huge walking closet. 2 more large bedrooms and another 4-pc bath round out the main floor. The basement has been fully developed and it is a great place to relax, play, and entertain with a huge Theater room(currently being used as a gym). The basement showcases 5 more bedrooms an office a huge theatre room, plus 2 more full baths. The basement also has a second access point from the back yard to access the separate entrance to the basement non-regulation suite with a separate Kitchen, that enables you to rent 3 bed 1 bath portion of the basement and use the other half for your own. 24x25 oversized attached garage is insulated, drywalled, and heated. You will have town water and a septic tank and discharge mound. Don't miss this one. (id:60626)
Exp Realty
17 New Port Way
Markham, Ontario
Welcome to 17 New Port Way, a rarely offered 3+1 bedroom, 4-bathroom semi-detached condo in the heart of Thornhill, Markham. Situated in one of the most peaceful and family-oriented communities, this spacious home features an open-concept living and dining area, a thoughtfully designed kitchen, and three generously sized bedrooms upstairs. The finished basement includes a large bedroom, 3-piece bathroom, and a bright living/dining areaideal for extended family or personal use. Located directly across from visitor parking, it offers added convenience for hosting guests. The entire complex was refurbished by the builder in 2012, enhancing both style and value. Families will love being in a top-ranked school district, including Thornhill Secondary, St. Roberts Catholic High School, Westmount Collegiate, Henderson Public School (Gifted Program), and Alexander Mackenzie High School (IB Program). With public transit, green spaces, shops, and restaurants just steps awayand Yonge Street, Hwy 407/404, Thornhill Community Centre, and major malls only minutes awaythis is a rare opportunity to own a beautiful home in a truly unbeatable location. (id:60626)
Royal LePage First Contact Realty
93 Indian Crescent
Hamilton, Ontario
Absolutely Gorgeous Family Home Nestled In A Quiet Family-Oriented Hamilton Mountain Neighbourhood. Fabulously Updated From Top To Bottom! Over 2500 Sq Ft Of Living Space And Ample Storage Space Combined With The Large Windows Allowing Natural Light To Fill Every Room Creating A Warm And Inviting Atmosphere. Backing On A Green Space And Featuring 3+1 Bdrms & 3 Bath This Beautiful Home Offers An Exceptional Blend Of Modern Style & Comfort. Step Inside To A Thoughtfully Designed Main Floor Layout Where An Inviting Foyer Leads To Open-Concept Layout With Living Room Flowing Into The Dining & Kitchen Area Plus A Generous Size Family Room Featuring Gas Fireplace Large Window Overlooking Backyard Creating Effortless Flow Between Spaces And Family Gatherings.The Custom-Designed Gourmet Kitchen Is A Chefs Dream Complete With High-End Appl, Large Island, Sleek Quartz Countertops & Plenty Of Storage Space Will Inspire Your Culinary Creativity. Walkout To A Pool Size Backyard Which Seamlessly Connects Indoor & Outdoor Living Featuring Large Deck That Is Perfect For Your Morning Coffee Or Enjoying Your Afternoons,Entertain Family & Friends And Plenty Of Space For Kids & Puppies To Run Around. Hardwood Floors,Pot Lights, Beautiful 2Pc Powder Room & Garage Access Finishes Of The Main Floor. Upper Level Features 3 Generously Sized Bdrms Each With Large Windows And Double Closets&Two Fabulous Bathrooms, Including Primary Bdrm With Luxurious 3 Pc Ensuite. Lower Level Provides Additional Living Space Tailored For Entertainment, Home Gym And Additional Bedroom Ideal For Guests Or Home Office.Large Laundry Room With Tiled Flooring And Laundry Sink, Cold Cellar + An Additional Bonus Room That Has The Possibility To Be Spare Room Or Storage Area.This Amazing Property Offers All The Bells & Whistles And Convenience. Minutes From The Lincoln Alexander Pkwy, Schools, Shopping, Transit & All Amenities You Could Ask For. Large Driveway Can Accommodate 4 Cars. This Is A Truly Remarkable Home! (id:60626)
Sutton Group Old Mill Realty Inc.
80 Morrison Road
Kitchener, Ontario
Spacious and updated 4-level side split in the desirable Chicopee area! Featuring 4 bedrooms (3 up, 1 down), this home is in move-in condition with a custom, oversized kitchen and completely renovated main floor (2015). Durable metal roof, interlocking driveway, epoxy garage floor, and attached double garage. Large side yard with freshly landscaped grounds and a full irrigation system for lawn and flowerbeds. Interior upgrades include a gas fireplace, cork flooring on the lower level, and spray foam insulation on the main and lower levels, including basement ring joists. Almost all lighting throughout is energy-efficient LED. New A/C (2021), replacement vinyl windows and exterior doors, aluminum soffits, eaves, and gutter guards. Premium water systems include an owned reverse osmosis system, chlorine filter, and Kinetico water softener for high-quality water throughout the home. Great location close to parks, schools, trails, and Chicopee Ski & Summer Resort. Easy Highway 401 access. A solid, stylish home offering comfort, efficiency, and space for the whole family! (id:60626)
RE/MAX Twin City Realty Inc.
23 Alan Williams Trail
Uxbridge, Ontario
Beautiful Semi-Detached Home Available For Sale In The Picturesque Community Of Uxbridge, Ontario. Recently Built, The Property Boasts A Stunning Stone And Brick Exterior, Complemented By Tasteful Finishes Throughout, Including A Striking Accent Wall And Elegant Light Fixtures. The Main Level Is Enhanced With 9-Foot Ceilings, Hardwood Flooring And Stylish Porcelain Tiles In The Foyer. The Living Space Is Open Concept With A Warm Cozy Gas Fireplace. The Kitchen Features Quartz Counters And Branded Appliances. Upstairs, You'll Find Three Spacious Bedrooms, Each With Large Window And Walk-In Closets. The Primary Bedroom Offers A Walkout To A Private Balcony, Perfect For Relaxing. The Upstairs Also Conveniently Includes The Laundry Room For Ease Of Use. Additionally, The Unfinished Basement With A Separate Entrance Offers Plenty Of Room To Create Whatever You Need - Turn It Into A Home Gym, Extra Bedrooms Or A Recreational Space! With A Wide-Open Layout, Its The Perfect Blank Canvas To Expand Your Living Space And Add Value To Your Home. The Possibilities Are Endless. This Home Is Ideally Located Near Scenic Trails, Soccer Fields, Playgrounds, And Downtown Uxbridge. As A Bonus, Your Children Will Have The Opportunity To Attend Top-Rated Public Schools In The Area (id:60626)
RE/MAX Metropolis Realty
4 Clifford Street
Norfolk, Ontario
This one will surprise you!! Incredible fully renovated one storey bungalow on large lot (almost 1/3 acre) in quiet area of town, with a bonus detached garage/man cave, and beautiful entertaining area in the back yard. Immaculately maintained, this home offer 3 main level bedrooms plus one in the lower level, two full baths, a large family/games room on grade (used to be an attached garage) plus beautiful living spaces including large living room and dining room on the main plus a rec room downstairs. Family room features pine tongue & groove ceiling with exposed beam look, gas fireplace and garden door to the quality built covered rear patio area featuring stamped concrete, privacy wall, and exterior lighting. Hardwood floors, cove mouldings, & bright vinyl windows through out the home. Lower level bath includes a two seater jacuzzi soaker tub. The yard is fully fenced and includes a quaint garden shed. The Bonus is the oversized two car garage with two roll up doors, concrete floor, large windows, woodstove, wood ceiling and 200 amp electrical. Natural gas is available at the garage as well. As far as mechanicals go - no worries here. Beautiful metal shingle roof with 50 year transferrable warranty, natural gas furnace with newer central air conditioning, 200 amp hydro and vinyl windows. Lots of parking - two separate parking areas - one by the house, and one by the shop. No disappointments here! Potential for a two family situation! This one wont last. (id:60626)
RE/MAX Escarpment Realty Inc.
8071 Kipling Avenue
Vaughan, Ontario
Welcome to 8071 Kipling Ave! Wonderful detached home with 4 spacious bedrooms, 2 bathrooms and parking for 7 cars and a garage. Transformed from top to bottom with beautiful high quality finishes and upstairs laundry! In the heart of Woodbridge steps to Market Lane, shops, TTC, groceries, major hiways, cafes & restaurants. Large Modern kitchen w/island, lots storage. Property is in the Heritage District!located in one of the best school districts! **EXTRAS** Complete Reno a must see! Pre-home inspection available upon request*SHOW WITH CONFIDENCE/ Buyers will be impressed (id:60626)
New World 2000 Realty Inc.
9 Crestview Avenue
Brampton, Ontario
Beautiful 4 bedroom detached home with additional 2 rooms on main level. Room # 1 office on the main level . Common room on main level which can easily be converted to 5 bedroom.Located in Brampton's highly desirable community. Boasting a spacious and functional layout, this home features hardwood floors on main level, and a bright open-concept living and dining area. Modern kitchen with a walkout to a backyard, ideal for entertaining. Second Floor includes 4 bedrooms. Primary bedroom includes closet and 4-piece ensuite. Three other bedrooms, perfect for a growing family or first time home buyer/investor.Brand new roof(Sept 2024). Located near schools, parks, shopping (id:60626)
Ipro Realty Ltd.
48 Franklin Avenue
Hamilton, Ontario
Dreaming of your own corner of Westdale North? Yearning for a lifestyle that accommodates accessibility to what you need, steps to mature nature and nationally renowned parks? Put your kayak on your back and enjoy Princess Point from Franklin Ave - perfectly positioned in this one of a kind community. Loved by the same family for almost 20 years, this property features valuable systems upgrades and a generous one and a half story footprint featuring a one of a kind four season sunroom and detached garage, setting this home apart from the others. This 1940’s home is dependably built and features a quaint entry with hall closet before stepping into the generous formal livingroom, finished in hardwood, spanning the width of the home with 2 bay windows. The chef’s kitchen is perfect for creating with your garden finds, featuring stainless appliances and professionally installed cabinetry, tin backsplash and a HUGE pantry. Families will enjoy the main floor bedroom/office and upgraded 4 piece bath, and two additional upstairs bedrooms with loads of closets, hardwood floors and generous footprints. The partially finished basement is accessible by a convenient side door, and features an additional three-piece bath, lots of storage, a cold cellar, and upgraded laundry! Our sellers say the thing they’ll miss the most is the sunroom, providing four seasons of living space. They celebrated Christmas in here! With a gas stove and vaulted ceilings, with access to the back deck and a stunning view of the garden and surrounding forest, it’s the room worth coming home to. And when you’re coming home, find convenience in the paved driveway and detached garage, fully electrified with a separate panel. Upgrades to date include roof and gutter guards (2020), furnace (2021), deck (2020), copper incoming water, 3x outdoor gas hookups, backflow valve. Sold with loads of inclusions! (id:60626)
RE/MAX Escarpment Realty Inc.



