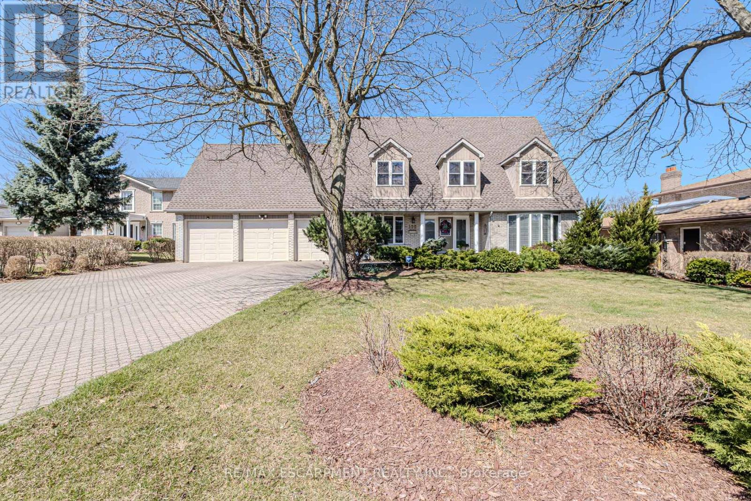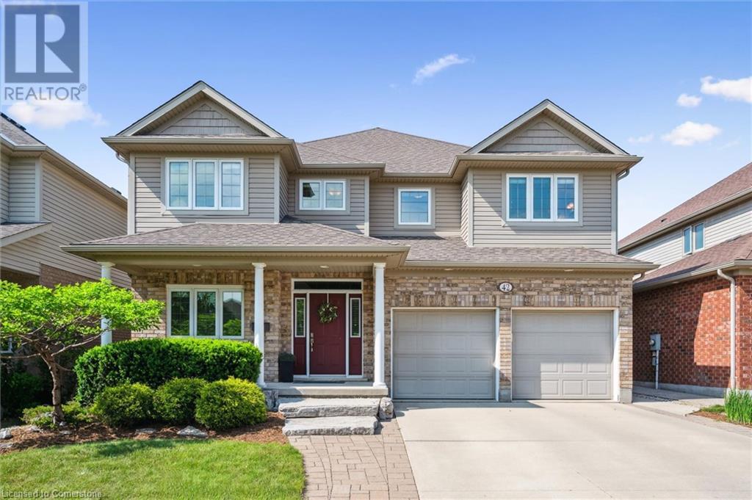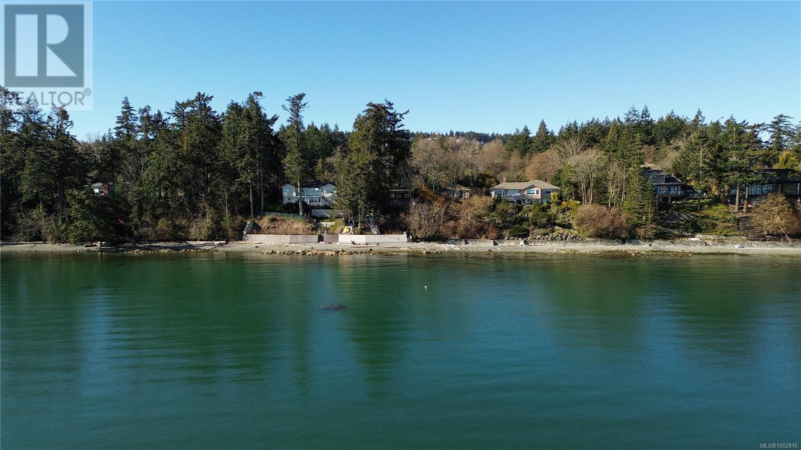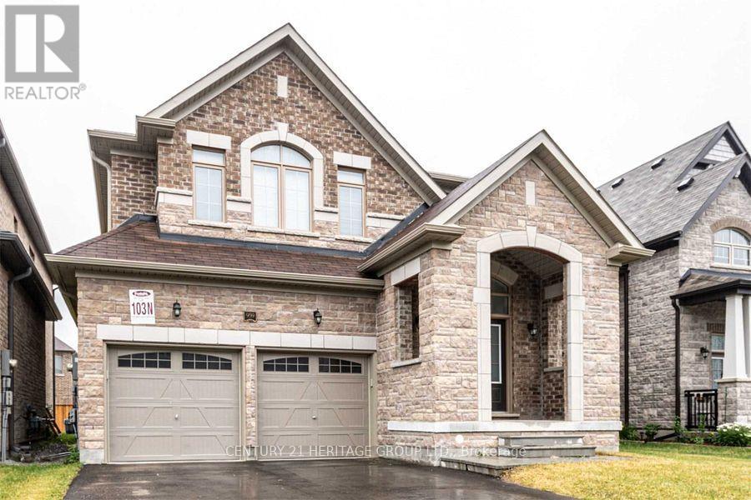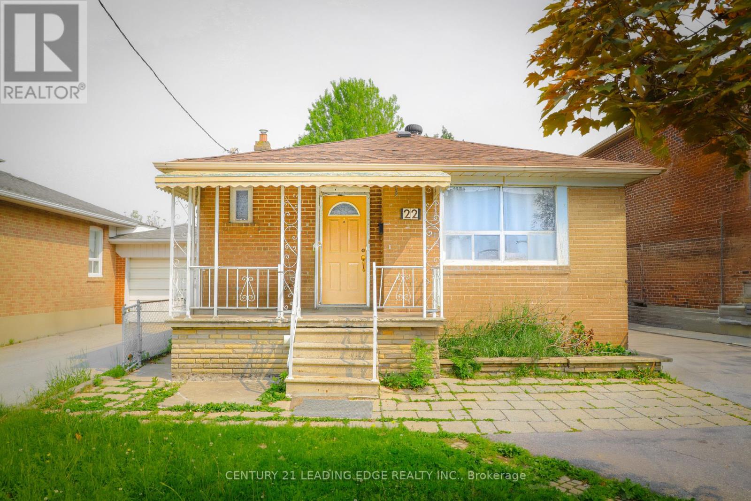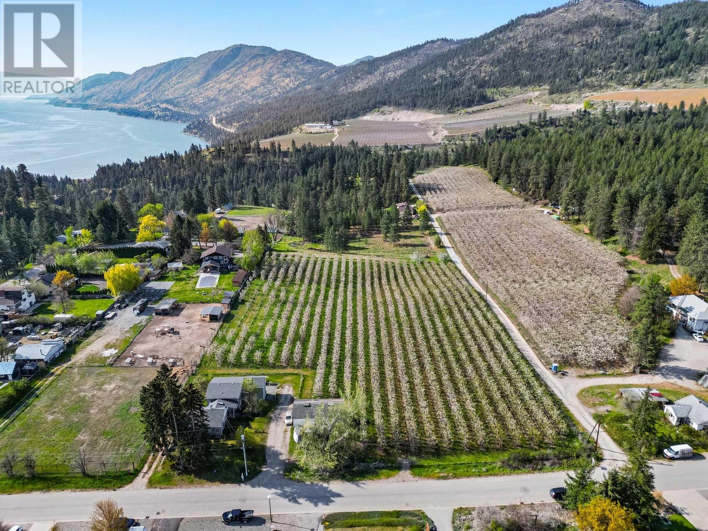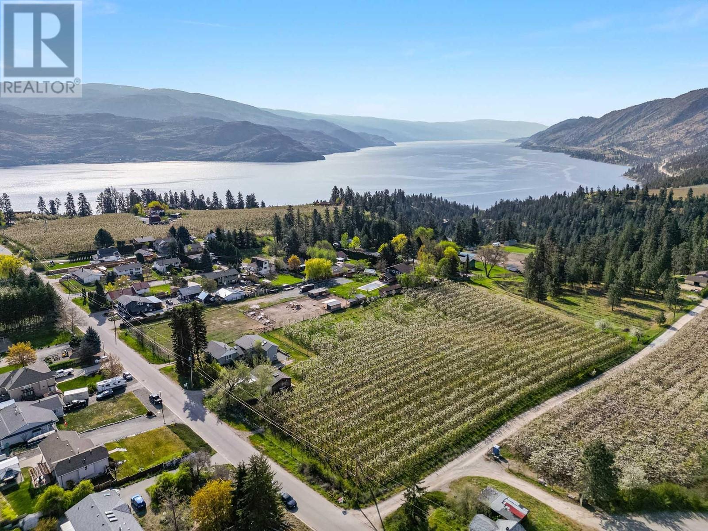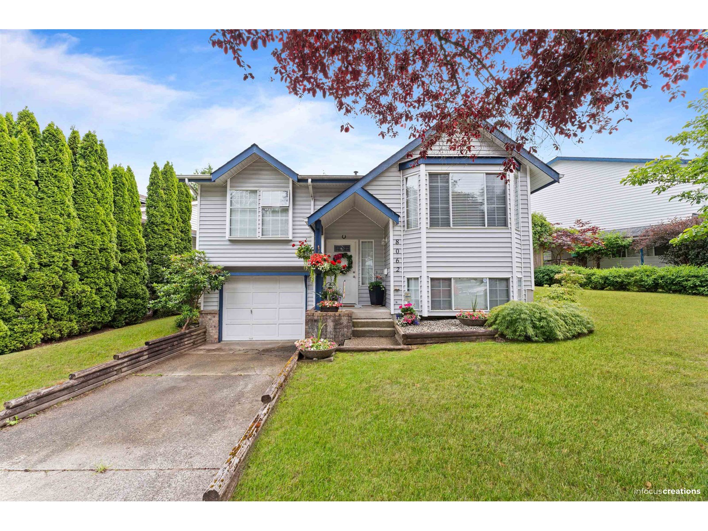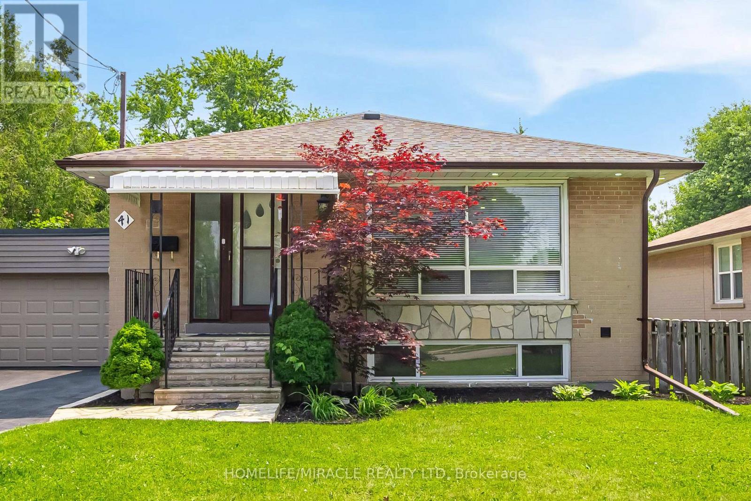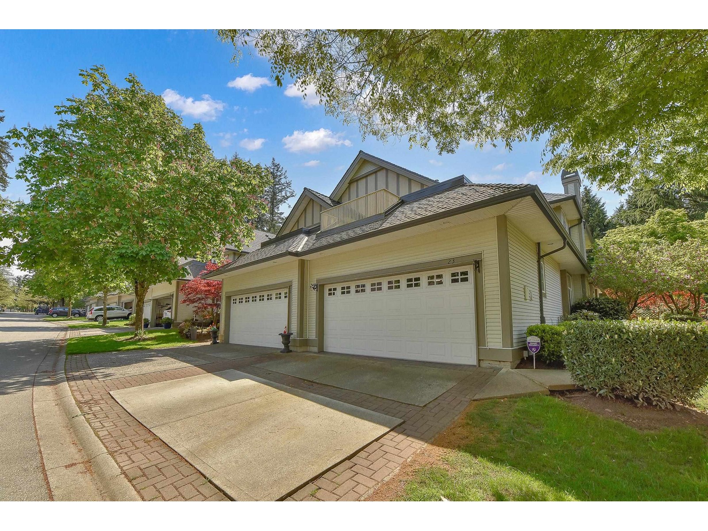#270 48057 Rge Road 272
Rural Leduc County, Alberta
Wake Up to a BEAUTIFUL VIEW OF WIZARD LAKE! This gorgeous LAKE FRONT WALK OUT HILLSIDE BUNGALOW, 30 Minutes to the south side of Edmonton, best quality finishing you can get in the over 3800 square feet of living space, Slate Floors, exotic hardwood, stucco and stone exterior, granite counters, SUBZERO fridge, WOLF gas stove, double MIELE built in ovens and the list goes on... The large master bedroom offers a huge ensuite, gas fireplace and cedar lined walk-in closet. The CHEFS KITCHEN provides ample work space and tons of cherry cabinets and a huge wall of windows to gaze out while you cook! The fully finished walk out basement includes two more large bedrooms and full bath with steam room and a large open area to entertain. This ARCHITECTURALLY DESIGNED home is well laid out and has all the bells and whistles you can imagine! The HEATED quadruple garage allows for plenty of toys too. All this and your own private access to BEAUTIFUL WIZARD LAKE plus over 400 sqft of covered outdoor living space! (id:60626)
RE/MAX Elite
136 Country Club Drive
Hamilton, Ontario
Welcome to 136 Country Club Drive, a timeless Cape Cod-style home where classic elegance meets modern comfort. Nestled on a beautifully landscaped lot overlooking the prestigious Glendale Golf and Country Club, this 4-bedroom, 4-bathroom gem offers the perfect blend of charm, space, and breathtaking scenery. Impeccably well-maintained and lovingly cared for, this traditional home is truly move-in ready and just waiting for the next family to make it their own. Inside, you'll find gorgeous hardwood floors throughout the main floor living areas and upstairs hallways and bedrooms, adding warmth and character to every step. The formal living and dining rooms are perfect for entertaining, while a cozy family room and a separate den provide flexible living spaceeach boasting stunning views of the expansive backyard and the beautiful golf course just beyond. The open concept layout allows for a seamless flow between living spaces while still offering plenty of room for everyone to spread out. The finished basement adds even more versatility, ready to become your home gym, media room, playroom, or guest suitewhatever your lifestyle demands. Step outside to your own private retreat, featuring a concrete pool, a power awning for shaded lounging, and plenty of space to relax or entertain -all with a backdrop of sweeping views. The triple-wide driveway and spacious 3-car garage offer ample parking for guests, toys, or extra vehicles. Dont miss this rare opportunity to own a beautifully maintained, classic home in a coveted location with unmatched backyard vistas and resort-style amenities. (id:60626)
RE/MAX Escarpment Realty Inc.
42 Treeview Drive
St. Jacobs, Ontario
Fabulous Family Home in Charming St. Jacobs! Welcome to this beautifully maintained Bromberg-built home, nestled on a quiet street in the heart of St. Jacobs. Step into the bright, spacious foyer with plenty of room to greet your guests. Off the foyer, you’ll find a versatile formal dining room—perfect as an office or playroom. The open-concept main floor features a large kitchen with abundant cabinets, pantry with roll-outs, breakfast bar, and built-in desk. The generous dinette leads to a lovely deck, ideal for summer BBQs. The living room is warm and inviting with hardwood floors, pot lights, California shutters, and a cozy gas fireplace. A convenient mudroom and 2-pc bath complete the main level. Upstairs offers a bright loft area, second-floor laundry, 3 spacious bedrooms, and a full 4-pc bathroom. The primary suite is a true retreat, with large closets and a luxurious ensuite featuring double sinks, a soaker tub, and a glass shower. The finished basement adds even more living space with a huge rec room/flex area, wet bar, 4-pc bath, cork floors over Dricore subfloor, and space for a future bedroom or office. Plus, there's a cold room, utility room, and storage. Enjoy the outdoors on the wood deck with glass railing, or unwind in the private, fenced backyard with mature trees, a patio, and shed. The oversized double garage includes a tandem bay—perfect for bikes, tools, or a workshop, while still fitting two vehicles. All of this just minutes from Waterloo, the Farmers Market, and highway access—small-town charm with city convenience! Shows A+++ (id:60626)
Peak Realty Ltd.
9005 Lochside Dr
North Saanich, British Columbia
Build your dream home on this stunning walkout waterfront lot on the Saanich Peninsula! This 6.672 sq ft parcel offers a private beach overlooking a horizon of iconic west coast views like mighty Mount Baker, the dynamic Haro Straight and a collection of Gulf Islands. A beach- and boat-lover’s joy, this space benefits from a new concrete sea wall, durable stainless steel staircase and beachfront winch for kayaks, boats and more, making access to fun in the sun effortless! Walk along the beach sipping your morning coffee as the ocean spray kisses your face. Explore the lush greenery as you bike along the nearby Lochside Trail. Make a Thursday night tradition of shopping at the Sidney street market. Jet off to the mainland or faraway destinations with ease from YYJ and the ferry terminal, both just minutes from home. Whether you’re looking to set down roots or to develop these gorgeous lands, 9005 Lochside offers the best of the island to enjoy. (id:60626)
RE/MAX Camosun
959 Larter Street
Innisfil, Ontario
Stunning 4-Bedroom Home Near Lake Simcoe in Alcona, Innisfil. Welcome to 959 Larter Street, a beautifully designed home nestled in the charming community of Alcona, Innisfil, Ontario. This impressive residence offers an expansive living experience with 2965 square feet of meticulously crafted space, perfect for comfortable family living and entertaining. As you step inside, you're greeted by a spacious entrance with soaring ceilings and abundant natural light, creating a warm and inviting atmosphere. The open-concept design seamlessly flows into the heart of the home a modern eat-in kitchen. This culinary haven boasts ample cabinetry, Stainless Steele appliances, and a large island, making it ideal for both everyday meals and festive gatherings. This home features four generously sized bedrooms and a primary bedroom suite complete with a luxurious ensuite bathroom and a walk-in closet. Additional highlights include a well-maintained yard, perfect for outdoor enjoyment, and proximity to the serene shores of Lake Simcoe, offering beautiful waterfront leisure just a short distance away. Whether you're enjoying the tranquility of the lake or exploring the vibrant community of Alcona, this location provides the perfect blend of relaxation and accessibility. Do Not Miss Out on Viewing This Gem! (id:60626)
Century 21 Heritage Group Ltd.
22 Katherine Road
Toronto, Ontario
Rare Find in Prime Toronto Location! Detached 3-Bedroom Bungalow 22 Katherine Rd, Toronto Nestled in a quiet and highly desirable pocket just north of Wilson and west of Dufferin, this charming and solid detached bungalow is a standout opportunity in a rapidly transforming neighborhood filled with new custom-built homes. Fully Renovated Interior! Enjoy peace of mind with a newly upgraded roof, a modernized kitchen with stylish finishes, and a completely renovated washroom all thoughtfully updated for todays comfort and functionality. The home is clean, well-maintained, and move-in or rent-ready, ideal for: End-users seeking a ready-to-enjoy home. Investors looking for steady rental income. Builders/Renovators exploring future custom builds. Area Highlights: Minutes to Yorkdale Mall, Wilson Subway, and Highway 401. Close to retail at Dufferin & Wilson, Lawrence Allen Centre, and major grocery stores. Surrounded by great schools, green parks, and diverse dining options. Excellent TTC & GO transit access, with an easy commute to downtown Toronto. A golden opportunity to invest, live, or build in one of North Yorks fastest-growing and appreciating pockets! (id:60626)
Century 21 Leading Edge Realty Inc.
5028 Elliott Avenue Lot# 5
Peachland, British Columbia
Nestled on 4 picturesque acres, this property features a mature cherry orchard, farmhouse, and a detached shop, all framed by stunning mountain views. The orchard, home to Staccato and Sweetheart varieties, is meticulously maintained with high-density trees and a modern automatic micro-jet irrigation system. Located just minutes from Peachland's vibrant beachfront community, you’ll enjoy convenient access to trails, beaches, shops, and amenities. The farmhouse is divided into three rental suites, two of which are occupied by reliable long-term tenants, providing a steady stream of income. In addition, a detached triple-bay shop with a concrete floor and power offers further income potential. This prime agricultural land is versatile, suited for various uses such as other crops, horses, or greenhouses. The well-managed orchard is currently leased year-to-year by the original grower. With ALR A1 Zoning, the property allows for additional secondary suites, garden suites, and even agri-tourism accommodations for up to 10 guests. Enjoy the benefit of low property taxes due to farm status. Connected to natural gas, the home is both convenient and efficient. This is a well priced opportunity to own a piece of Peachland’s agricultural heritage, with boundless potential in a prime neighborhood. Whether you're looking to farm, invest, or create a peaceful retreat, this property has it all. Don't miss your chance to secure a future in this beautiful, thriving community! (id:60626)
RE/MAX Kelowna
5028 Elliott Avenue Lot# 5
Peachland, British Columbia
Nestled on 4 picturesque acres, this property features a mature cherry orchard, farmhouse, and a detached shop, all framed by stunning mountain views. The orchard, home to Staccato and Sweetheart varieties, is meticulously maintained with high-density trees and a modern automatic micro-jet irrigation system. Located just minutes from Peachland's vibrant beachfront community, you’ll enjoy convenient access to trails, beaches, shops, and amenities. The farmhouse is divided into three rental suites, two of which are occupied by reliable long-term tenants, providing a steady stream of income. In addition, a detached triple-bay shop with a concrete floor and power offers further income potential. This prime agricultural land is versatile, suited for various uses such as other crops, horses, or greenhouses. The well-managed orchard is currently leased year-to-year by the original grower. With ALR A1 Zoning, the property allows for additional secondary suites, garden suites, and even agri-tourism accommodations for up to 10 guests. Connected to natural gas, the home is both convenient and efficient. Enjoy the benefit of low property taxes due to farm status. This is a well priced opportunity to own a piece of Peachland’s agricultural heritage, with boundless potential in a prime neighborhood. Whether you're looking to farm, invest, or create a peaceful retreat, this property has it all. Don't miss your chance to secure a future in this beautiful, thriving community! (id:60626)
RE/MAX Kelowna
8062 138 Street
Surrey, British Columbia
Welcome to this beautifully maintained 4-bed, 3-bath home in the heart of East Newton! This spacious split-level layout offers an oversized kitchen, three bedrooms up, and a versatile lower level with a fourth bedroom-plus potential for a suite or mortgage helper. Enjoy a bright, sunny backyard with a large patio, perfect for outdoor living. Ideally located on a quiet street, close to Lakshmi Narayan Mandir, Brookside Gurudwara, shops, transit, and schools including Bear Creek Elementary and Frank Hurt Secondary. A perfect family home with room to grow! (id:60626)
Exp Realty Of Canada
41 Bradstock Road
Toronto, Ontario
Great Detached Bungalow In The Heart of North York Sits On A Large Private Lot Size of 64 X 120 Has Been Meticulously Maintained By The Owners. Plus Separate Side Entrance To The Finished Basement, Parking For 6 Cars On Driveway + 2 Cars Inside The Garage. Eat-In Kitchen Was Completely Re-Built With Light Oak Cabinets, Roll-Out Drawers, Includes All Appliances. Combination Liv/Din Rm W/Large Picture Square Window, Crown Moulding, Wood Floors, Freshly Painted Entire House With 3 Bedrooms Incl. Good-Sized Master, New Powder Room & 4 PC Bathroom With A Skylight On Main Level, Sep. Entrance To Basement W/Bright Fully Finished Rec Room W/Above-Grade Windows Plus Newly Installed Porcelain 12x12 Tiles Attached With 3 pc EnSuite Washroom & Pantry Kitchen. Besides 2 Bedrooms With Good Size Kitchen & Laundry. Tankless Hot Water Heater (2023) & Furnace (2025) owned (No Rental equipment's). Potlights exterior & interior throughout the house. Great Potential For Investors & First Time Home Buyers To Live In The Centre Of Toronto. Well Connected To New Finch West LRT, HWY 400 & 401. Close To Schools, Shopping, Plaza, TTC At The Door Step & Many More Amenities To List. (id:60626)
Homelife/miracle Realty Ltd
3741 Coast Meridian Road
Port Coquitlam, British Columbia
Attention Builders, Developers & Investors! You will not want to miss this prime development opportunity centrally located in the very desirable Oxford Heights neighbourhood. Older home with lane access, large detached garage, flat 6710 square foot lot and neighbouring land assembly makes this an ideal property with a variety of possibilities. (id:60626)
Oakwyn Realty Encore
#23 5811 122 Street
Surrey, British Columbia
Boundary park area executive open floor plan town home. Big bright 3,272 sq ft end unit. Lots of windows with a south facing backyard. Primary bedroom has large walk in closet with built in shelving, luxurious ensuite and private deck. Two more bedrooms and a super convenient laundry room upstairs. Large living and dining rooms for entertaining. Updated kitchen with new granite counters and backsplash. Family room exits to large private yard with large deck for entertaining. Downstairs has huge recroom and media room with an additional room that could be an office or bedroom. Large 4 piece bathroom with steam shower! This home has all new carpeting and a just serviced air conditioning unit. Sellers are flexible with dates. (id:60626)
Saba Realty Ltd.


