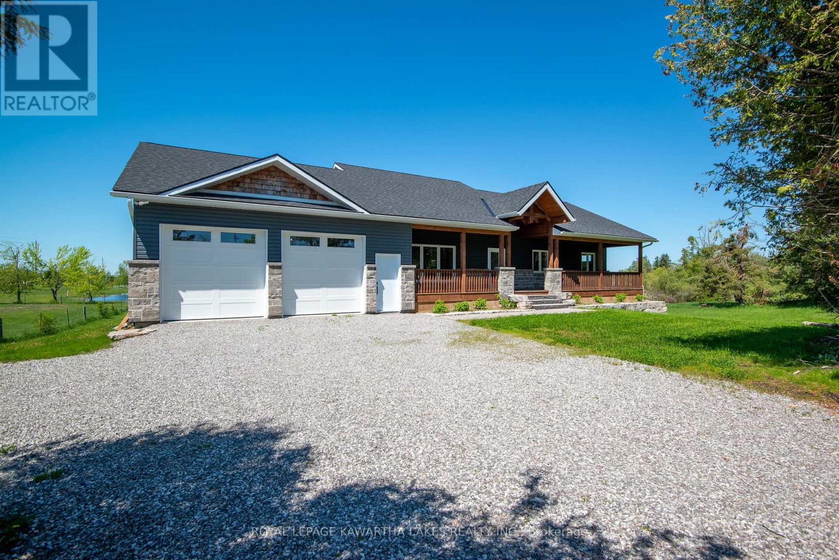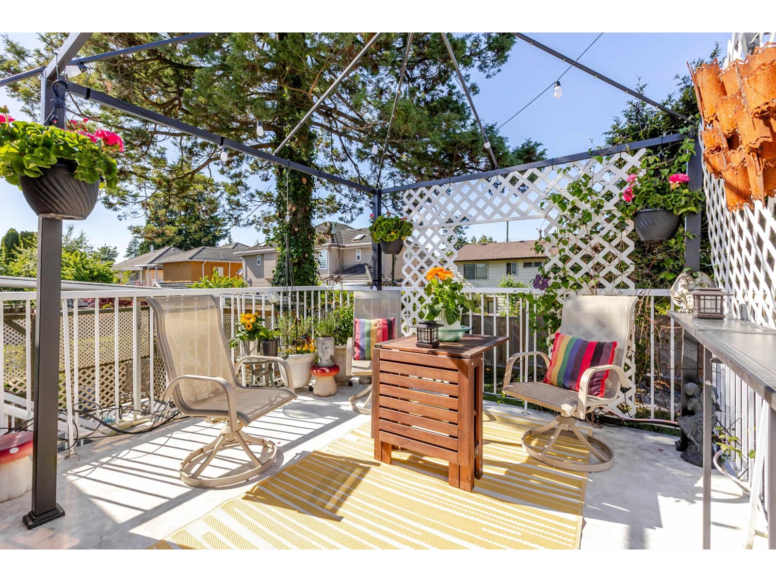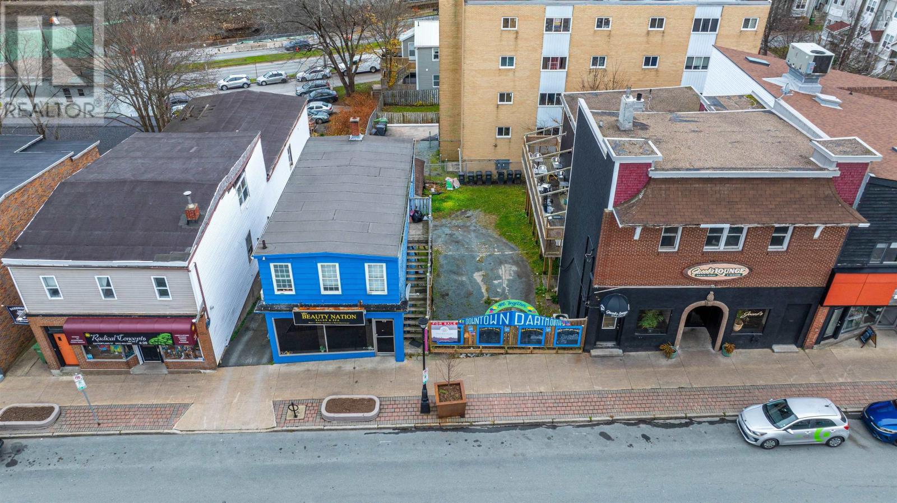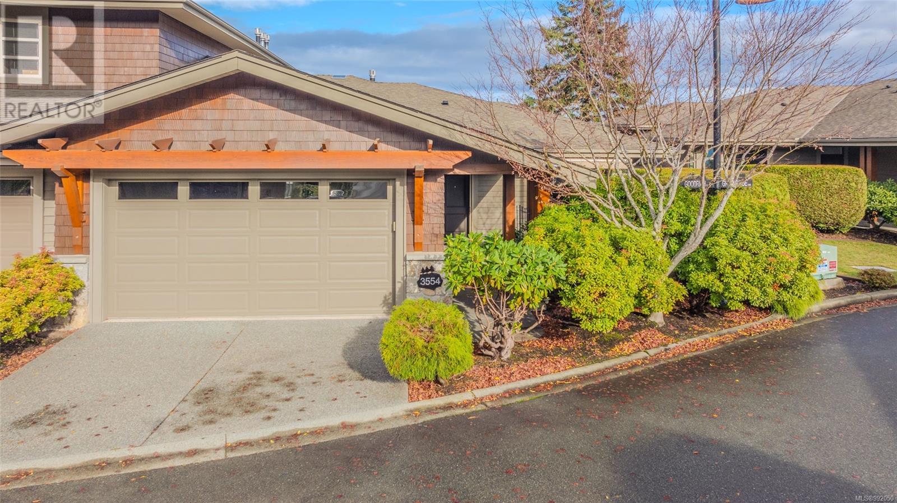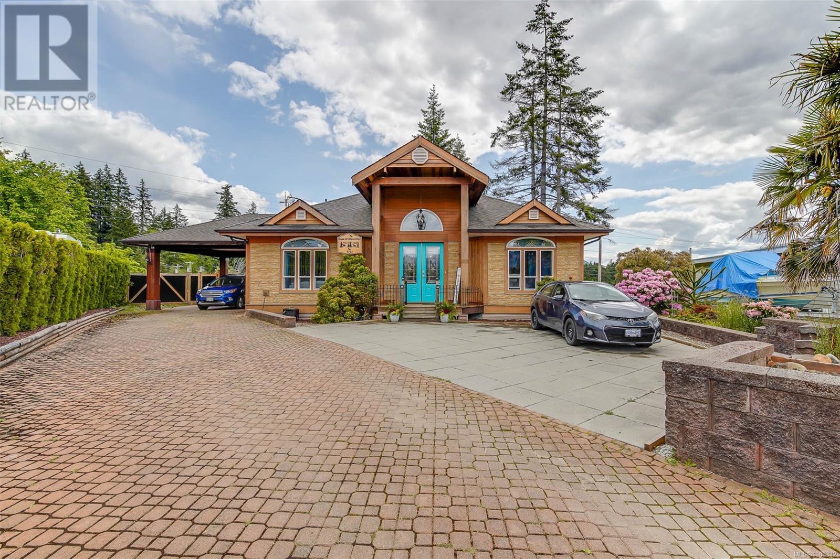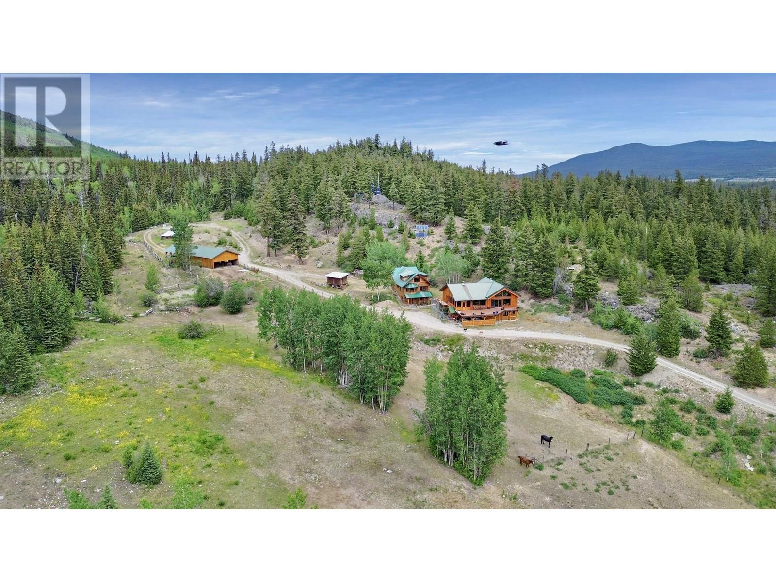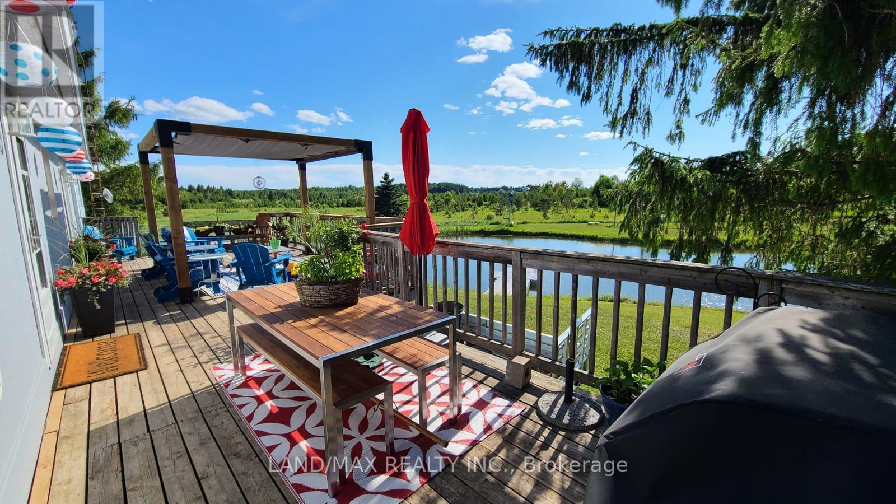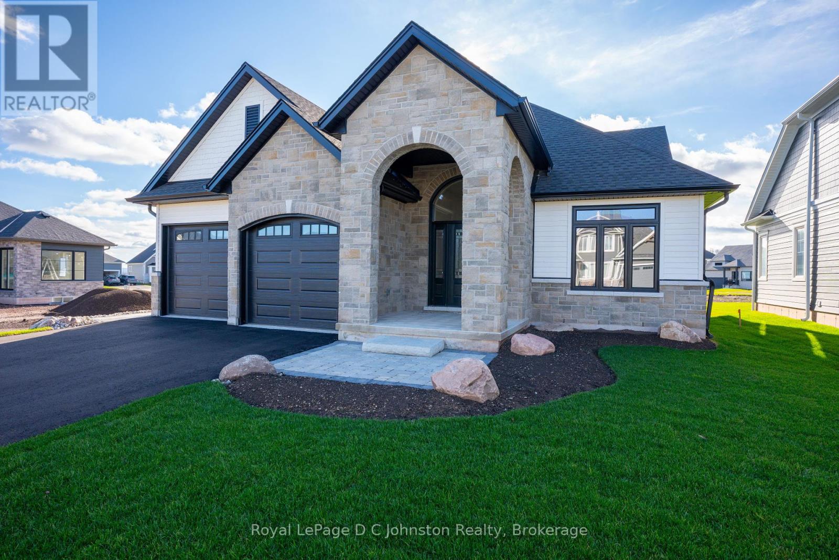128 Robert Simone Way
North Dumfries, Ontario
Stunning Family Home on a 1/4 Acre Lot with Saltwater Pool & Designer Finishes! Welcome to 128 Robert Simone Way-a beautifully upgraded home nestled on a quiet, family-friendly street in Ayr, offering over 3,300 sq ft of living space with a fully finished basement, all set on a rare 1/4 acre pie-shaped lot with a backyard built for entertaining! From the moment you arrive, youll appreciate the charming stonework on the front facade, the 2-car garage with epoxy floors, and the clean, modern curb appeal. Step inside where wide plank hardwood flooring (2016) and updated lighting set the tone throughout the main level. The living room features a cozy gas fireplace, perfect for relaxing evenings, while the kitchen is a true standout with Quartz countertops, 24 ceramic flooring, a spacious eat-up island, and patio doors that lead to your backyard oasis. Main-floor laundry and a convenient 2-pc powder room. Upstairs, youll find 4 generous bedrooms, including a flex space at the top of the stairs-ideal as a playroom, study, or chill-out zone. The primary suite is a retreat of its own, featuring an accent wall, a walk-in closet with built-in shelving, and a luxuriously renovated ensuite (2023) with hexagon tile flooring, a niche in the herringbone-tiled walk-in shower, and sleek, modern finishes. The 4-piece bath also features an accent wall, and one of the secondary bedrooms is currently being used as a home office with its own statement wall. Downstairs in the finished basement you'll find stunning accent walls, a barn door, and luxury vinyl plank flooring (2023). A stylish and functional space for movie nights, game time-complete with a rec room, gym area, and 2-pc bathroom. And the backyard paradise! This pie-shaped lot offers endless opportunities for outdoor fun. Dive into the 16 x 36 saltwater pool with 89' depth, lounge under the pergola, host BBQs on the exposed concrete patio, or enjoy games on the large grassy area. Shed. Pool Heater (2025). Irrigation system. (id:60626)
RE/MAX Twin City Realty Inc.
433 Owl Drive
East Petpeswick, Nova Scotia
This two year old, executive waterfront property is packed with stunning features and loads of personality. Situated on the shores of the bird sanctuary behind Martinique beach, let this home be your ultimate escape from the world, where you can enjoy no light pollution and only the soft sounds of the waves. Complete with four bedrooms, three full bathrooms, and one half bath, spread across 4,500 sqft, there is ample space for the whole family. Fit with a 40 panel, 20KW solar system, ducted heat pump, and wood stove, this home maximizes efficiency. The large foyer welcomes you with custom cabinetry, and you're immediately drawn in by the abundance of natural light. The cathedral floor-to-ceiling windows in the living and dining rooms frame panoramic water views and makes this the most inviting of spaces. The open concept great room is perfect for entertaining, with seamless flow into a lovely, sleek kitchen featuring black cabinetry, high-end appliances, and a massive pantry for all your culinary needs. Step outside to the large deck, an entertainers dream, offering sweeping views of the water the perfect place for gatherings, unwinding, or simply soaking in the serene surroundings. The owners suite is a true retreat, offering breathtaking views of the water, a generous layout with dual walk-in closets, and a luxurious ensuite complete with a soaker tub and walk-in shower your own private sanctuary. The main floor also includes a spacious guest bedroom, a convenient half-bathroom, and a well-appointed laundry room that connects to the attached double garage. Head upstairs to find a charming loft area that overlooks the water and leads to a beautiful third bedroom with its own ensuite and walk-in closet. Downstairs, the walk-out basement is a showstopper, with a massive rec room ideal for recreation, along with a fourth bedroom and a full bathroom. From your own backyard you can paddle to Nova Scotia's longest sandy beach, where you can catch wave (id:60626)
Royal LePage Atlantic (Dartmouth)
33 Coshs Road
Kawartha Lakes, Ontario
Discover The Perfect Blend Of Modern Comfort And Rural Tranquility Just Minutes Outside Of Bobcaygeon. This Stunning New Build Offers 3+1 Bedrooms And 3 Full Baths, Offering Nearly 3,000sqft Of Total Finished Living Space, Nestled On A Spacious 1-Acre Lot With Serene Views Of A Pond And Surrounding Farmland. Step Inside The Open-Concept Kitchen, Living & Dining Area, Where Vaulted Ceilings Create An Airy, Inviting Atmosphere. A Propane Fireplace, Featuring Aspen Cream Ledgestone And A Locally Sourced Timber Mantle, Serves As The Centerpiece Of This Elegant Space. The Main Level Boasts Engineered Hardwood Flooring Throughout, Adding Warmth & Durability. The Kitchen Is An Entertainers Dream, Equipped With Matching High-End Bespoke Line Samsung Appliances, Solid Surface Countertops & Backsplash, And Quality Cabinetry. Enjoy A Coffee Or Dinner With Friends From Your Raised Deck Off The Kitchen Overlooking The Neighbouring Pond. The Homes Thoughtful Design Continues In The Finished Walk-Out Basement, Complete With A 4-Piece Bath, Additional Bedroom, & A Convenient Walk-Up To The Oversized 26x37 Double Car Garage. Enjoy The Efficiency & Comfort Of A High-Efficiency Propane Forced Air Furnace, Central Air Conditioning, Propane Hot Water Tank, HRV, And Water Treatment UV System, All Supported By An ICF Foundation. Additional Features Include Main Floor Laundry, TV Cable Wiring In The Living Room, And Rough-In For A Central Vacuum System. This Property Comes With Full Tarion Warranty, Ensuring Peace Of Mind As You Settle Into Your New Countryside Haven. Don't Miss This Opportunity To Own A Beautifully Crafted Home In A Prime Location. (id:60626)
Royal LePage Kawartha Lakes Realty Inc.
11371 87a Avenue
Delta, British Columbia
The one you've been waiting for! LARGE, 5 bed/3 FULL bath home (2460 sqft) is owner-occupied and well-maintained. Primary bedrm has WIC, 3-pce ensuite, & room for the king-sized bed. Kitchen & dining rooms open onto sundeck with access to private fenced yard. SUITE potential! Bright lower level has sep entrance, family room, 2 beds, bathroom, laundry room, & flex room (plumbing roughed-in for kitchen or workshop). Outside enjoy low-maintenance yard & covered hot tub for year-round relaxation. Extra storage under the deck. Updates include double glazed windows, furnace, & new attic insulation. Quiet no-through road with easy access to Nordel way, schools, shopping, & North Delta Rec Centre. Incredible value - Hurry on this one! (id:60626)
Oakwyn Realty Encore
110-112 Portland Street
Dartmouth, Nova Scotia
Put Yourself on Portland! Development Opportunity with Interim Income! Superbly located just 4 blocks from the Ferry Terminal and surrounded by new shops and developments. King's Wharf is a couple blocks away. People want to live, eat, drink, socialize and stroll along the waterways in Downtown Dartmouth. These lots combine to allow about a 5000 sq ft footprint, full lot coverage, zero parking required (although possible). DD zoning is quite friendly and with commercial on the main level should allow a minimum of 24 residential units, some with a view of the Harbour. While preparing, the 3 unit building affords some income to cover some costs. I recently sold a property 1/3 this size for over a million dollars on the same block. You should check on this one! Aerial video labelled virt tour/ multi media. (id:60626)
Sutton Group Professional Realty
110-112 Portland Street
Dartmouth, Nova Scotia
Put Yourself on Portland! Development Opportunity with Interim Income! Superbly located just 4 blocks from the Ferry Terminal and surrounded by new shops and developments. King's Wharf is a couple blocks away. People want to live, eat, drink, socialize and stroll along the waterways in Downtown Dartmouth. These lots combine to allow about a 5000 sq ft footprint, full lot coverage, zero parking required (although possible). DD zoning is quite friendly and with commercial on the main level should allow a minimum of 24 residential units, some with a view of the Harbour. While preparing, the 3 unit building affords some income to cover some costs. I recently sold a property 1/3 this size for over a million dollars on the same block. You should check on this one! Aerial video labelled virt tour/ multi media. (id:60626)
Sutton Group Professional Realty
3554 Goodrich Rd
Nanoose Bay, British Columbia
Fairwinds Ocean View Townhome. In the exclusive Community of Observation point you will find this Level entry home with all your living (including the primary bedroom with stunning ensuite) on the main floor. The spacious living room with high ceilings, unique linear fireplace and views of the Ocean flows into the open plan, custom Kitchen with a premier appliance package, induction cooktop and additional beverage fridges. Enjoy an enlarged glass railing balcony to enhance the views out to the Strait of Georgia and beyond. The lower walkout level has a spacious guest room, bathroom, Family room complete with wet bar area, Office, private patio and plenty of storage. This prime location in the heart of the Fairwinds Golf Course and Marina Community in the beautiful farm to table area of Nanoose Bay is only 15 minutes to the harbour city of Nanaimo with Ferries and Float planes direct to downtown Vancouver. You can Live Your Dream Today. (id:60626)
Royal LePage Parksville-Qualicum Beach Realty (Pk)
4101 Parkinson Pl
Port Alberni, British Columbia
HOME SUITE HOME! This stunning Tuscan-style 5 bedroom, 3 bathroom home is built with ICF cement structure excudes strength and efficiency. You are greeted by a grand foyer with 15' ceilings that lead to an open concept living area, featuring a cozy gas fireplace with a hearth from McLeans Mill.The gourmet kitchen boasts high end updated appliances, a large island and ample cabinetry, making it a chef's delight. All three bedrooms upstairs are very spacious and feature 9' closet doors. Downstairs is a private two bedroom, 1 bathroom, 1600sq ft in-law suite with a large island and outside access, ideal for guests, family or as a rental opportunity. Step outside to your own personal paradise! The backyard features a serene pond and a mesmerizing waterfall that creates a tranquil atmosphere. Enjoy sunny days by the 32'x16' saltwater pool, surrounded by lush landscaping, perfect for entertaining. Come view this beautiful home before it's gone! (id:60626)
Pemberton Holmes Ltd. (Pa)
6802 Tatlayoko Road
Williams Lake, British Columbia
* PREC - Personal Real Estate Corporation. Welcome to the Snoring Horse Ranch. Nestled on 103 private acres, this stunning custom home is built to feel like a modern long house. Natural yet contemporary finishes create an inviting atmosphere, perfect for relaxing and entertaining. The primary suite boasts a custom bathroom and WIC. Along with the vaulted ceilings the expansive floor to ceiling windows frame the scenic Tatlayoko Valley An open concept kitchen, dining & living room open up to a sundeck and private covered patio. Includes butler's pantry. Downstairs a large foyer, 2nd bedroom, large den offering flexible space with attached office space. Whether you need additional living space, a studio/hobby space the secondary home has been converted into a workshop. Enjoy the 30x100 barn, greenhouse & rustic cabin. (id:60626)
Royal LePage Interior Properties
516236 County Rd 124
Melancthon, Ontario
Escape The City To The Tranquility Of 16+ Acres Of Breathtaking Natural Beauty. A Sanctuary Where You Can Hike, Snowshoe, Or Snowmobile Right On Your Own Property As Well As Exploring Many Nearby Trails At Your Leisure. This Meticulously Maintained 3+1 Bdrms And 2 Bath. The Sunken Living Room With Large Front Window and Beautiful High Ceilings Creates An Inviting Ambiance, Perfect For Relaxation Or Entertaining. Cozy Up Next To The Vermont Casting Gas Fireplace In The Finished Basement That's Large Enough For The Whole Family. Large Above Ground Windows In The Rec Area As Well As The Extra Large 4th Bedroom. In Need Of An Office? No Problem, Use Your Imagination To Set Up An Awesome Office Space For Yourself Or To Share As There Is Plenty of Room. This Summer Entertain Friends And Family With Ease On The Expansive Party-Sized Deck, Ideal For Hosting Unforgettable BBQ Gatherings, While Watching The Kind Of Sunsets You Only See On Southern Vacations. The Kids Will Never Be Bored Canoeing, Swimming In Their Very Own Pond And Their Playground. Set Up The Side Field For a Game Of Soccer, Baseball, Volleyball As There's Plenty of Room. Don't Be Deceived By Its Exterior; This Home Is Larger Than It Looks, Offering Ample Space For All Your Needs As Well As High Speed Fibre Internet Up To 1GB Speed For Remote Work From Home. There's Truly Nothing Left To Do But Move In And Start Living Your Best Life In This Idyllic Retreat. And It's Literally Minutes From Shopping, Restaurants, Schools, Rec Centre, Library , Shelburne. Only A 15-Minute Drive To Orangeville And 45 Minutes To Brampton, Blue Mountain, And Wasaga Beach. (id:60626)
Land/max Realty Inc.
2760 Ernst Road
Quesnel, British Columbia
* PREC - Personal Real Estate Corporation. An extraordinary 88-acre estate just 15 minutes from Quesnel offering absolute privacy, luxury, and craftsmanship. Over 6,000 sq ft of lodge-inspired living space with soaring vaulted ceilings, rich wood detail, and stunning river rock fireplaces. Custom chef’s kitchen with granite counters opens into expansive living and dining areas bathed in natural light from oversized windows. Deserter Creek borders the property, adding to the tranquil setting. Includes 6 beds, 3.5 baths, solarium, den, cold storage, geothermal/wood boiler heating, attached garage, plus a massive 30x50 plumbed shop. Whether you're entertaining guests, housing a large family, or seeking a private escape immersed in nature, this estate delivers unmatched comfort, elegance, and versatility in a truly breathtaking setting (id:60626)
Royal LePage Aspire Realty (Que)
546 Algonquin Trail
Georgian Bluffs, Ontario
This stunning 1,780 sq. ft. bungalow built by Berner Contracting, offers exceptional craftsmanship and thoughtful design. Featuring 2 bedrooms and 2 bathrooms, this home is perfect for comfortable and modern living.The exterior showcases a grand entrance and covered porch with a combination of stone and wood siding as well as a double car garage. While the interior is finished with engineered hardwood and tile throughout. The open-concept living room, dining room, and kitchen are highlighted by vaulted ceilings, large windows, and a cozy shiplap fireplace, creating a bright and inviting atmosphere.The custom kitchen is impressive with white cabinetry and clean lines, complete with a walk-in pantry, and a sit-up island with waterfall quartz countertops providing ample space for entertaining. The spacious primary suite offers an ensuite featuring a beautifully tiled shower, and oversized walk-in closet while the Main-floor laundry adds ease and convenience. The unfinished basement provides endless opportunities to customize your space. All of this is nestled in the desirable Cobble Beach community, offering a perfect balance of peaceful living and resort-style amenities. Enjoy US Open-style tennis courts, fitness facility, pool, hot tub, a luxurious spa, 14 km of scenic walking trails, and a private beach with kayak racks. As an added bonus, this home includes one initiation fee for the prestigious Cobble Beach Golf Course, making it an incredible opportunity to enjoy luxury living in a sought-after community! Reach out to your Realtor today! **EXTRAS** Fee breakdown - Common Elements $134.52/mth and Mandatory Resident Membership $198.88/mth (id:60626)
Royal LePage D C Johnston Realty



