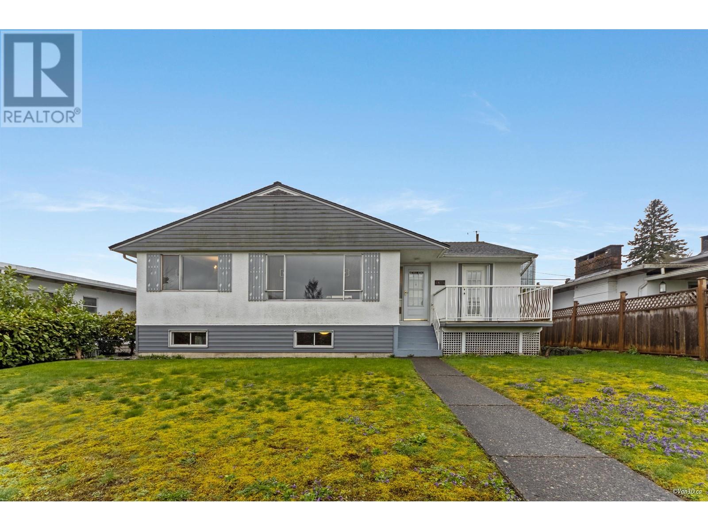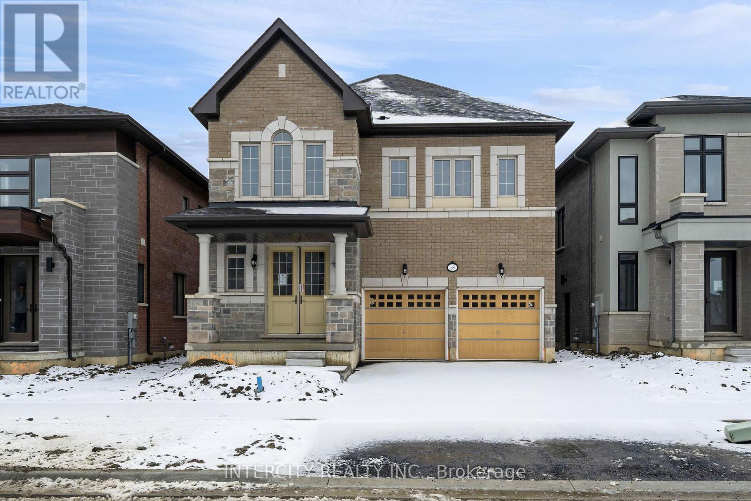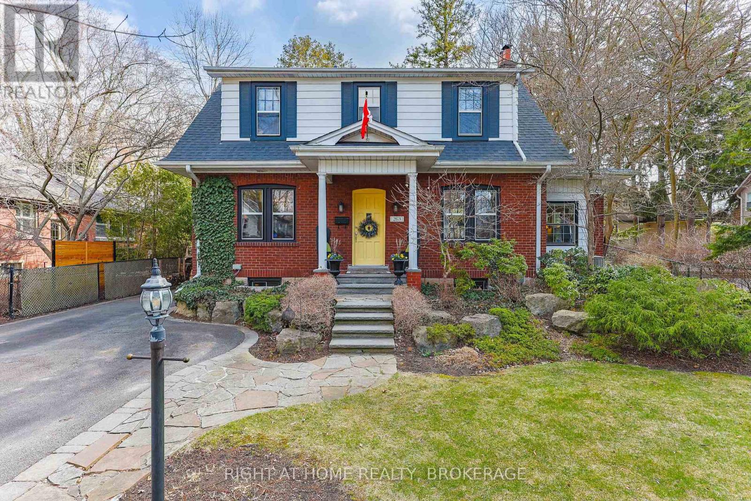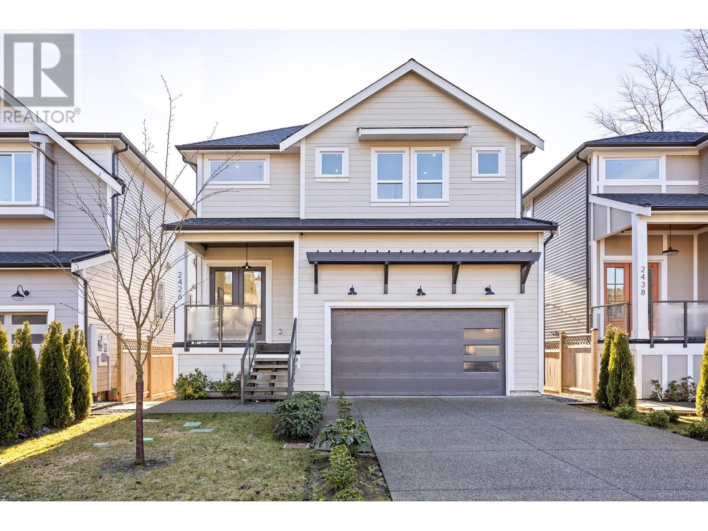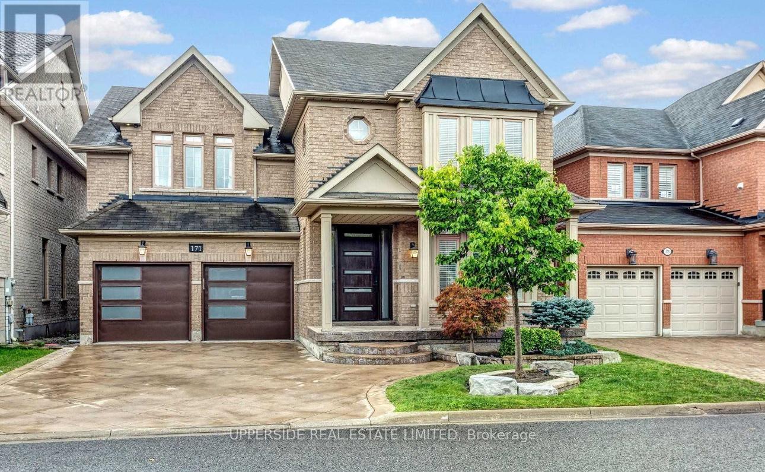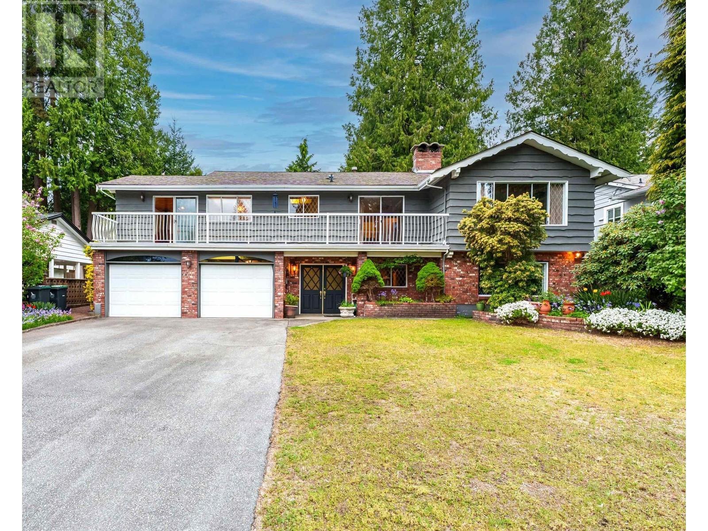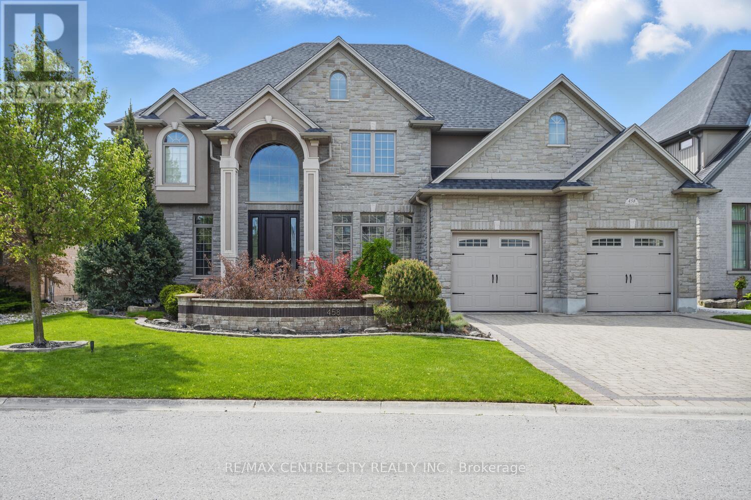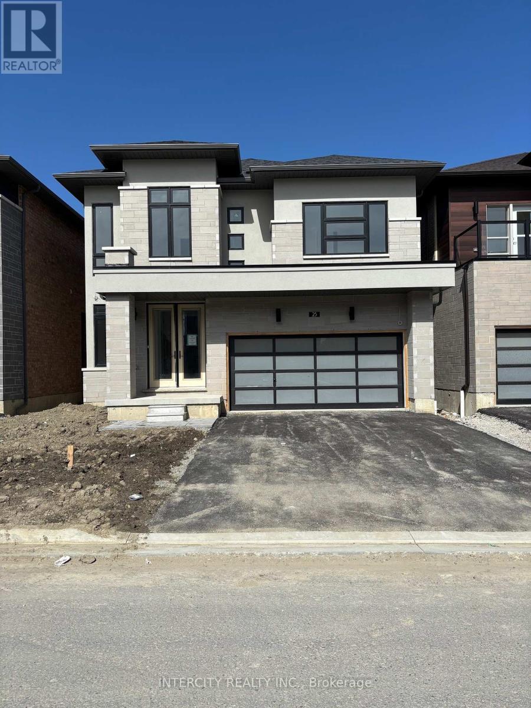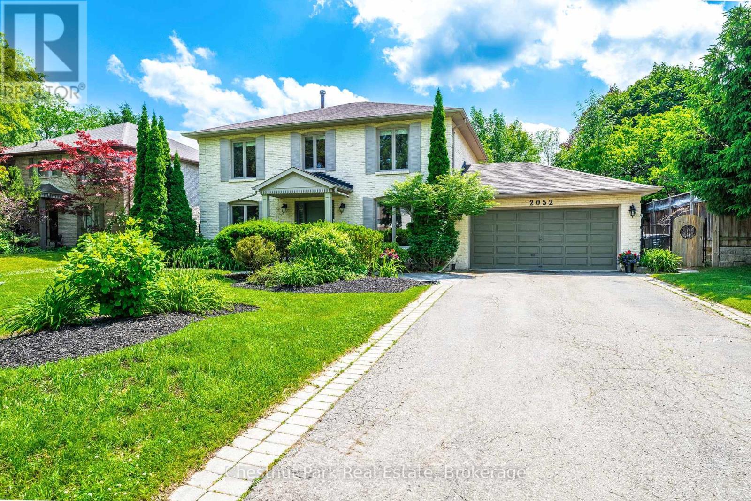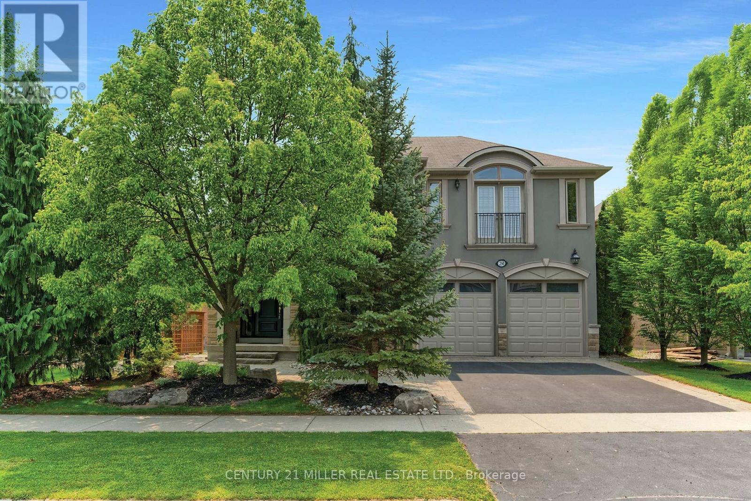4654 Burke Street
Burnaby, British Columbia
Open House: July 19 (Saturday) 1~4pm, July 20 (Sunday)1:30~4pm. (id:60626)
1ne Collective Realty Inc.
58 Claremont Drive
Brampton, Ontario
Discover your new home at Mayfield Village Community. This highly sough after **The BrightSide** built by Remington Homes. Brand new construction. The Elora Model 2655 sqft. This Sunfilled Beautiful open concept is for everyday living and entertaining. 4 bedroom 3.5 bathroom elegant home will impress. 9.6ft smooth ceilings on main and 9 ft on second floor, Upgraded 5" hardwood on main floor and upper hallway. Upgraded ceramic tiles. Iron pickets on stairs. Upgraded kitchen cabinets with stacked upper cabinets and hardware. Upgraded backsplash. Blanco sink. Upgraded frameless glass showers in bedroom 4 ensuite and semi ensuite. Upgraded doors and handles throughout home. So many upgrades, come see it for yourself. Virtual tour and Pictures to come soon!! Virtual tour and Pictures to come soon!! (id:60626)
Intercity Realty Inc.
263 Hart Avenue
Burlington, Ontario
Charming Century Home in Coveted Roseland Location - Rarely offered and rich in character, this beautifully preserved century home sits proudly on a generous 62' x 120' lot in one of Burlington's most desirable neighbourhoods. Timeless architectural details like leaded glass windows, elegant crown mouldings, and a classic wood-burning fireplace blend seamlessly with modern comforts to create a warm, welcoming space.Step inside to find a bright and spacious living room with a picture window that floods the space with natural light. The large primary bedroom offers a peaceful retreat, complemented by two additional well-sized bedrooms perfect for family, guests, or a home office.Outside, lush perennial gardens surround a backyard oasis designed for entertaining, featuring a custom natural gas fire pit, hot tub, and ample room to gather and relax.Located within top-rated school districts (John T. Tuck PS,Nelson HS, Assumption CSS) and just steps from the Lake, downtown, and convenient shopping, this is a rare opportunity to own a piece of Burlington's history in an unbeatable location. A must-see property that promises both charm and lifestyle. (id:60626)
Right At Home Realty
2060 Lakeshore Road Unit# 1004
Burlington, Ontario
Luxury Waterfront Living at Bridgewater's Private Residences! Own a stunning 2-bedroom, 2-bathroom corner suite in Burlington's premier waterfront residence, spanning over 1,600 sq. ft. with floor-to-ceiling windows and sweeping southeast-facing lake and city views. Enjoy two private balconies, including a wraparound terrace, perfect for breathtaking sunsets over Lake Ontario and the Niagara Escarpment. Refined interiors feature extra-wide custom floors, crown molding, valance lighting, and built-in cabinetry. The chef's kitchen boasts integrated appliances, quartz countertops, extended cabinetry, and a spacious island, ideal for entertaining. The primary suite offers a walk-in closet and spa-inspired ensuite with heated floors, a jet shower, and double vanity. The second bedroom includes a private terrace and access to a beautiful 4-piece bath. Exclusive Amenities & VIP Privileges Residents enjoy a party lounge, rooftop terrace, gym, piano room, and VIP access to The Pearle Hotel & Spa, featuring a second fitness center and a resort-style indoor pool. Prime Downtown Location Steps from boutique shopping, fine dining, local festivals, and vibrant entertainment, a rare opportunity to own luxury waterfront living in Burlington's most coveted address. Book your private showing today! (id:60626)
Heritage Realty
2426 Friskie Avenue
Port Coquitlam, British Columbia
Hello, I am 2426 Friskie Ave; one of 5 Brand new Homes built close to Coquitlam Centre, elementary school, day care, sky train station, West Coast Express and Coquitlam River Trails. I am tastefully built by my builder and studded with ITALIAN TILES, HIGH QUALITY LAMINATE FLOORS, SHOWER JETS,FLOATING TOILETS,HOT WATER ON DEMAND,MODERN LIGHT FIXTURES, LAWN SPRINKLERS,AIRCONDITIONING, RADIANT HEAT, GLASS RAILING inside and outside and much more. Of course, I have 2 Bedroom legal suite to help your mortgage payments and office for work from home moms and dads. Come and meet me. I will be happy to see you. Open House Saturday Feb 8th & Sunday Feb 9th 2 to 4 pm. (id:60626)
Royal LePage Elite West
171 Seabreeze Avenue
Vaughan, Ontario
Stunning home in Thornhill Woods. Discover over 3,700 sqft of luxury, plus a fully finished basement, making this one of the largest homes in Thornhill Woods. Situated on a wide 45' lot, a stamped concrete driveway and porch, adding to its exceptional curb appeal. Step inside to a beautifully designed open-concept layout that seamlessly blends sophistication with functionality. The brand-new, spectacular kitchen island serves as the heart of the home, perfect for both casual dining and entertaining. The kitchen is further enhanced by extended cabinetry, valance lighting, granite countertops, a marble backsplash, and build-in stainless steel appliances. The main floor features a private office with a custom built-in wall unit and desk, ideal for remote work. The expansive living and dining areas flow effortlessly into the family room, creating a bright and inviting space. Upstairs, the massive master retreat offers a serene seating area, a spacious walk-in closet, and a spa-like ensuite. Generously sized additional bedrooms provide comfort and versatility for family and guests. The fully finished basement is an entertainer's dream, featuring a home theater and exercise room, offering the perfect space for relaxation and fitness. Located within walking distance of top-rated schools, parks, and all essential amenities, this exceptional home is the perfect blend of luxury, space and convenience. EXTRAS - Smart Google Home (lighting & water control) automatic irrigation system, Build in. Don't miss this rare opportunity - schedule your showing today! (id:60626)
Upperside Real Estate Limited
2602 Sechelt Drive
North Vancouver, British Columbia
First time on the market. Upper Blueridge, built by owner, family home on a fenced 7,700 sq.ft., mature, landscaped lot. 2,829 sq. ft. with 3 bdms & 1.5 baths up & additional bedroom & 3 piece bath down. Up features: 12 ft. vaulted ceiling in living rm with Honey Onyx Marble floor to ceiling wood burning F/P, stand-alone gas F/P in family room, Hospital grade air jetted bathtub & a separate shower & sitting area. Down features: 1 bdrm registered suite with own entrance, 2 car garage with interior wall separation, & enclosed storage under rear sundeck. Additional features: Haida Skirl wavy edge western red cedar siding, balcony off front, updated deck (6 yrs), roof (9 yrs), double glazed & double windows, Lennox Furnace (2024), washer/dryer (2023) & triple sound proofed ceiling. OPEN Sunday June 22, 2:00 to 4:00 (id:60626)
Sutton Group-West Coast Realty
458 Eagletrace Drive
London North, Ontario
Absolutely incredible 7 Bedroom, 5 Full Bathroom Two Storey on a premium oversized (70' x 149') south exposure lot in the heart of Sunningdale with close proximity to Western U, University Hospital, quality elementary & secondary schools & all North London amenities & conveniences. Custom built by CMI Homes for current owner, property has been extensively upgraded at the construction stage & meticulously maintained over the years & shows virtually as a new home. Over 4,200 sq ft above grade & approximately 6,000 sq ft of luxury living on 3 floors. Unique "future proof" layout provides ultimate living flexibility for those with large families, extended family or frequent visitors, those with requirements for accessibility or dual work from home couples. Two primary bedrooms, including one on the main floor with adjacent full ensuite bath ideal for those with mobility issues or aging parent, or for dual income owners desiring two separate main floor offices! 2nd Floor offers 5 Bedrooms including a fabulous primary suite with stunning ensuite & two additional full baths in "Jack & Jill" configuration between the remaining 4 bedrooms, one of which could (at 17'7 x 14'6) double as second floor family room. Beautiful 2nd floor Laundry Room. Main Floor provides a gorgeous kitchen with huge Cambria island & breakfast bar + spacious additional eating area open to the spectacular Great Room with floor to ceiling stone fireplace, formal dining room, main floor office & the main floor bedroom. Lower level is a self contained suite with Family & Games Rooms, 7th bedroom, an equally impressive kitchen, full bath & another gorgeous laundry room. Oversized garage with bumpout at rear provides a future space for stairway from garage directly to lower level if desired. Over $250,000 in original landscaping including ultra-base under all patio, stone work & driveway, dazzling outdoor pavillion with granite counters & huge garden shed in a stunning, private landscaped yard. Amazing (id:60626)
RE/MAX Centre City Realty Inc.
25 Keyworth Crescent
Brampton, Ontario
Discover your new home at Mayfield Village Community. This highly sough after **The BrightSide** built by Remington Homes. Brand new construction. The Bayfield Model 2386 sqft. This Beautiful open concept is for everyday living and entertaining. This 4 bedroom 3.5 bathroom elegant home will impress. 9.6ft smooth ceilings on main and 9 ft smooth ceilings on second floor. Hardwood on main floor and upper hallway excluding tiled or carpeted area. Upgraded ceramic tiles. Iron pickets on stairs. 1 Garage door opener. Extended kitchen cabinets, microwave shelf and rough-in valance lighting, pots and pans drawer. Blanco sink in kitchen. Virtual tour and Pictures to come soon!! (id:60626)
Intercity Realty Inc.
2052 Chippewa Trail
Mississauga, Ontario
Stunning 4+2 bed, 4 bath family home on a quiet, tree-lined street in Mississaugas prestigious Oakridge community. This spacious property features a stunning backyard oasis with salt water pool, an updated kitchen with granite counters & stainless steel appliances, formal living/dining rooms, main floor laundry and a cozy family room with life-like gas fireplace. Upstairs offers 4 generous bedrooms, including a primary suite with walk-in closet and ensuite. Fully finished basement with 2 beds, gas fireplace, another full bathroom, large rec room, cold cellar and plenty of storage. The double car garage with extra long driveway provides ample parking. This is the perfect home to raise your family and entertain family and friends all while being conveniently located near top schools, parks, QEW & GO. (id:60626)
Chestnut Park Real Estate
250 Nautical Boulevard
Oakville, Ontario
Welcome to this fabulous executive home located in the popular Lakeshore Woods enclave of southwest Oakville. This lovingly maintained and updated family home features 3258 sq ft above grade and features oak hardwood floors throughout the main principal living areas and upper hall. The chefs kitchen offers all the bells and whistles including a generous breakfast area, walk in pantry, granite counter tops and warm cherry cabinetry. A servery accommodates a coffee bar and leads directly into the dining room. Custom finishes such as crown moulding add style and sophistication. The family room is truly the heart of the home with its bright windows. Its flawless floor plan blends seamlessly into the breakfast area. A cozy den/office is secluded and removed from the main living area. The second level boasts an oversized Principal bedroom thats inviting and bright and a generous ensuite bathroom creates a spa like feel. Three more spacious bedrooms are perfect for large families each featuring ensuite access and oversized walk-in closets. A dedicated laundry room is also located on the upper level. The lower level is fully finished and offers a generous recreation room with pool table and large sitting area perfect for watching the game or catching a movie. An electric fireplace with stone accent wall complements the space. The exterior of the home features mature trees, interlock stone patios and walkways. The rear garden features a thoughtfully laid out composite deck with retractable awning, intensive landscaping lighting package, and added privacy created by integrated privacy screens located across the entire rear of the property. A cedar pergola showcases a stone built in natural gas fireplace and offers wonderful entertaining space. Located just a short stroll to the lake. Easy access to QEW/403 as well as both Bronte and Appleby Go. 5 min drive to major shopping centers and restaurants. This home is sure to offer something for everyone. (id:60626)
Century 21 Miller Real Estate Ltd.
250 Nautical Boulevard
Oakville, Ontario
Welcome to this fabulous executive home located in the popular Lakeshore Woods enclave of southwest Oakville. This lovingly maintained and updated family home features 3258 sq ft above grade and features oak hardwood floors throughout the main principal living areas and upper hall. The chef’s kitchen offers all the bells and whistles including a generous breakfast area, walk in pantry, granite counter tops and warm cherry cabinetry. A servery accommodates a coffee bar and leads directly into the dining room. Custom finishes such as crown moulding add style and sophistication. The family room is truly the heart of the home with its bright windows. Its flawless floor plan blends seamlessly into the breakfast area. A cozy den/office is secluded and removed from the main living area. The second level boasts an oversized Principal bedroom that’s inviting and bright and a generous ensuite bathroom creates a spa like feel. Three more spacious bedrooms are perfect for large families each featuring ensuite access and oversized walk-in closets. A dedicated laundry room is also located on the upper level. The lower level is fully finished and offers a generous recreation room with pool table and large sitting area perfect for watching the game or catching a movie. An electric fireplace with stone accent wall complements the space. The exterior of the home features mature trees, interlock stone patios and walkways. The rear garden features a thoughtfully laid out composite deck with retractable awning, intensive landscaping lighting package, and added privacy created by integrated privacy screens located across the entire rear of the property. A cedar pergola showcases a stone built in natural gas fireplace and offers wonderful entertaining space. Located just a short stroll to the lake. Easy access to QEW/403 as well as both Bronte and Appleby Go. 5 min drive to major shopping centers and restaurants. This home is sure to offer something for everyone. (id:60626)
Century 21 Miller Real Estate Ltd.

