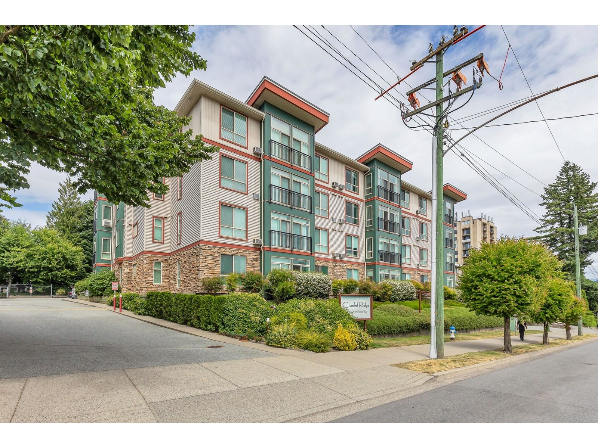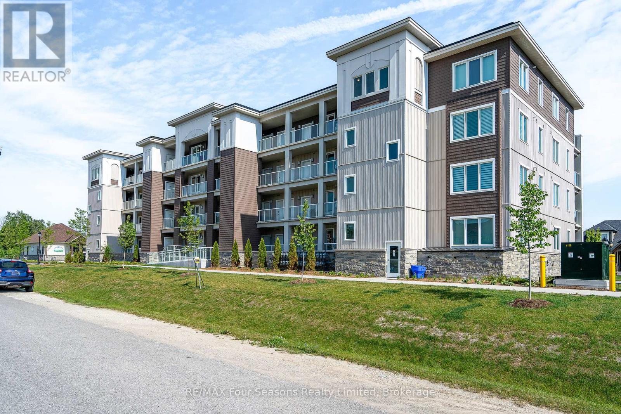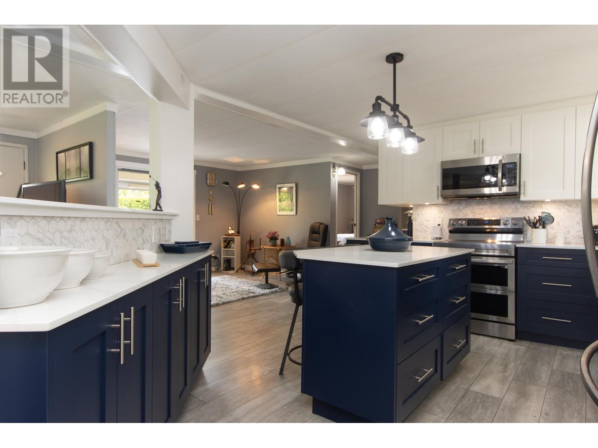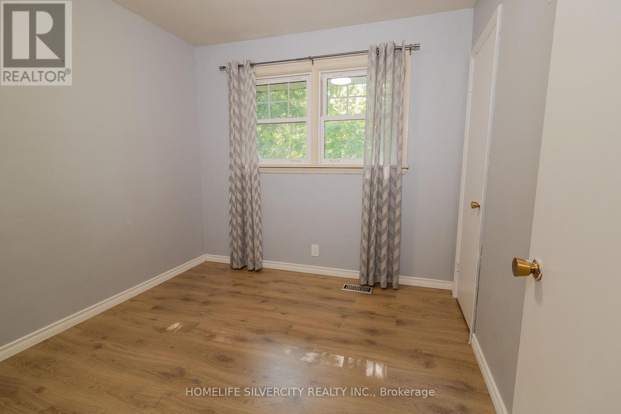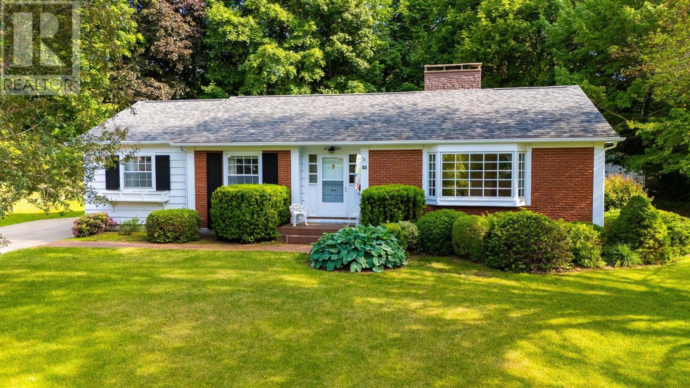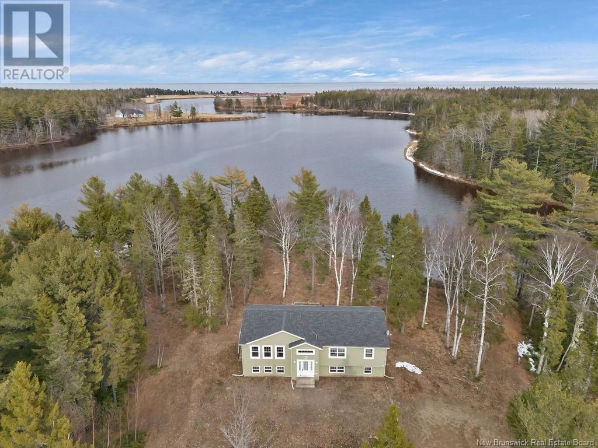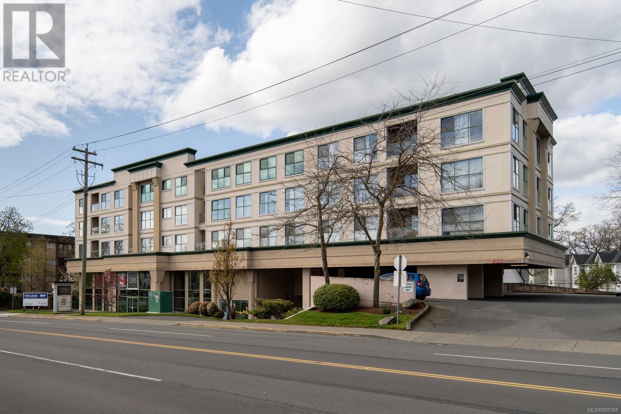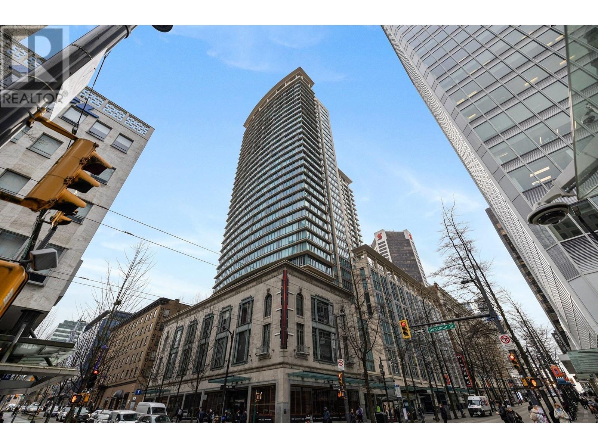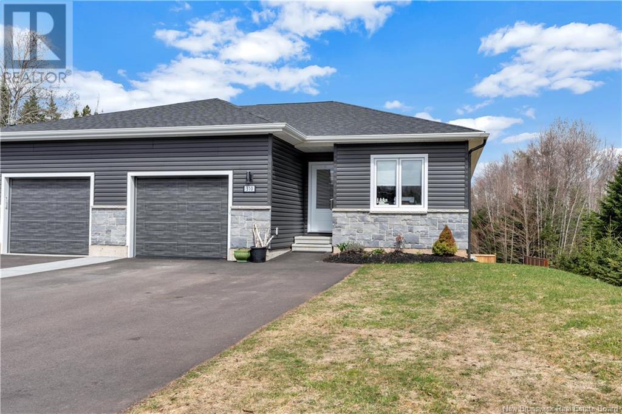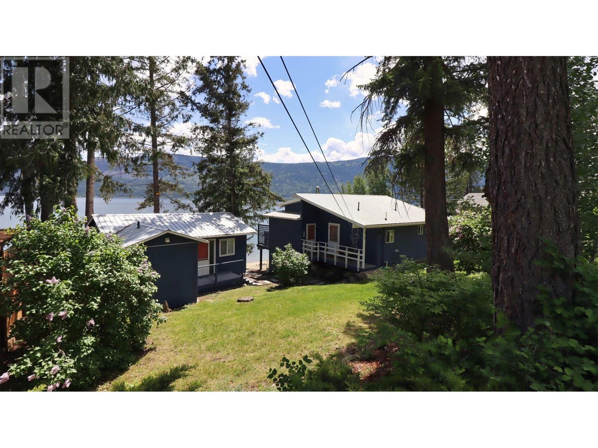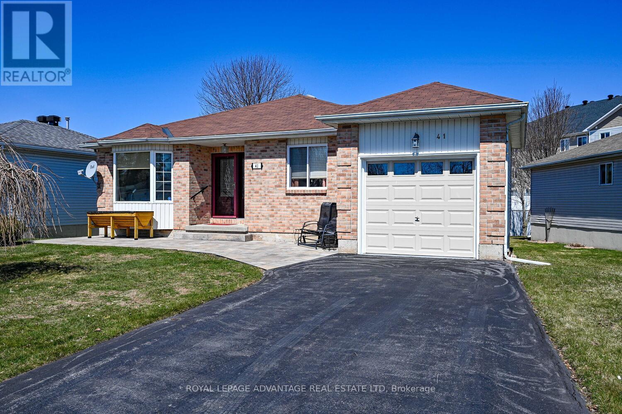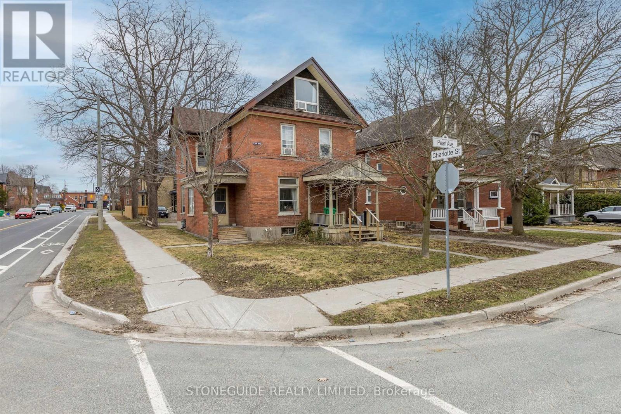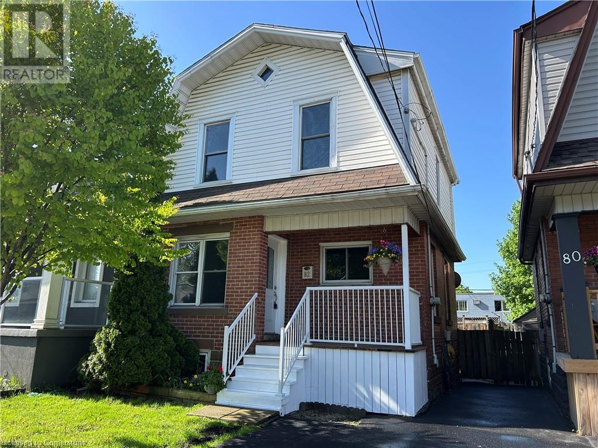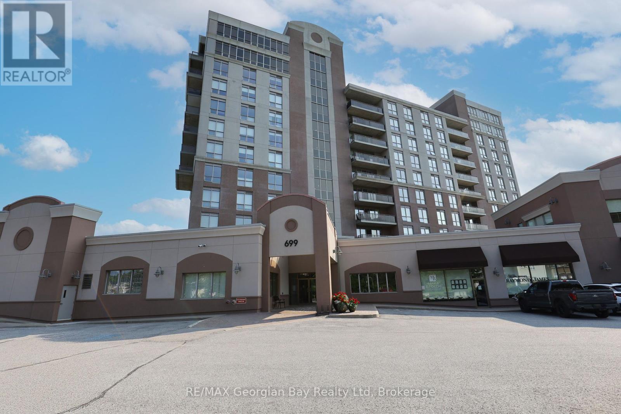705 7373 Westminster Highway
Richmond, British Columbia
2 tandem parking stalls! Geothermal A/C & heat! Very well maintained, move-in ready! Bright 583 square ft south-facing 1-bed with stunning park views. Recent updates: new washer/dryer, brand new roller shades, brand new toilet, brand new faucets, fresh paint (ceiling/walls/doors). Open layout with walk-in closet, gourmet kitchen with quartz countertops, gas cooktop & S/S appliances. Resort-style amenities: indoor pool, hot tub, sauna, steam room, gym, lounge, meeting room, and a huge rooftop garden. Just steps to Canada Line, Richmond Centre, Minoru Park, restaurants & more! Select images virtually staged. (id:60626)
Lehomes Realty Premier
207 33485 South Fraser Way
Abbotsford, British Columbia
Welcome to Citadel Ridge! This highly secure and exceptionally well-managed luxury building offers a spacious 1,251 sq ft residence designed for comfort and style. The expansive primary bedroom features a deluxe 5-piece ensuite. Enjoy high ceilings, elegant arched doorways, granite countertops, and stainless steel appliances in the kitchen. The fully enclosed and heated balcony-wired for network and ideal for office use-adds versatile living space. Each bedroom includes individual A/C units, and the home is pre-wired for surround sound with a 7" security/media monitor in the kitchen. Other highlights include in-suite laundry and a rare, private underground parking space with your own remote-controlled overhead garage door. Call today to view this amazing unit. (id:60626)
Sutton Group-West Coast Realty (Abbotsford)
208 - 17 Spooner Crescent
Collingwood, Ontario
BRAND NEW TURNKEY CONDO AT THE VIEW Blue Fairways with UNDERGROUND PARKING! Move-in ready and just completed, this beautifully upgraded Condor floorplan offers over $20K in upgrades and stylish open-concept living. Enjoy a generous 17 x 8 covered balcony with sleek glass railings and a gas BBQ hookup perfect for entertaining or unwinding outdoors. Located in the sought-after View development within Cranberry Golf Course, this unit showcases high-end finishes including laminate and tile flooring, 9 ceilings, and granite countertops in both the kitchen and ensuite. The luxurious ensuite also features a modern glass walk-in shower. The gourmet kitchen is equipped with a gas range, stainless steel appliances, stone counters, and ample cabinetry ideal for cooking and hosting. Additional highlights include; Gas heating & central air, In-suite laundry closet, Large storage locker just outside your front door, and One assigned underground parking space. Enjoy a prime location with direct access to the Georgian Trail, and just steps to shops, restaurants, and cafes. Only 5 minutes to downtown Collingwood, ski hills, beaches, and golf courses all nearby perfect for year-round living or weekend escapes. Condo fees include garbage removal, and a brand-new pool, fitness center, and playground exclusively for The View residents. (id:60626)
RE/MAX Four Seasons Realty Limited
178 1830 Mamquam Road
Squamish, British Columbia
Stunning 3-bed + den, 2-bath double-wide on a large corner lot with mountain views! This beautifully updated home features a fully renovated kitchen with stone counters, an island, a wine fridge, new appliances, and built-ins. Enjoy spacious living and dining rooms, fresh paint, new flooring, and upgraded lighting and trim throughout. Primary suite includes an ensuite with soaker tub, shower & double sinks; main bath is fully redone. Relax on the new composite deck or in the hot tub, and enjoy the private yard and workshop. New 100-amp electrical, new roof, wood stove, and rare heat pump/EV-ready hookup-one of few in the park! Includes new windows, coverings, washer/dryer, freezer, storage shed. Walk to trails, golf, and shops. A rare gem in a great location! (id:60626)
Stilhavn Real Estate Services
259 Greenwood Avenue
London South, Ontario
Attention First Time Home Buyers & Investors !!!Welcome to this ready to move in prime Southcrest property where opportunity knocks! Its a gem of a property located in the heart of London with walking distance to parks and schools. Just minutes to downtown London & Within 15 minutesdrive to Western University and Maisonville Mall. This lot has a 64 foot frontage (approximately) and is well over 200 feet deep wooded lot perfect for beautiful views. This Bungalow home has 3 bedrooms on the main and 1 full bathroom, 1 room in the lower floor along with a Rec room and a full bathroom. This is a great chance to earn some sweet equity ! A quiet wooded lot with parks and public transport steps away. Excellent opportunity to own a private property in a quiet neighbourhood! Don't miss out as it wont last long!!! (id:60626)
Homelife Silvercity Realty Inc.
32 Fielding Avenue
Kentville, Nova Scotia
Welcome to 32 Fielding Avenue, a beautiful executive home that exudes character located on a park-like lot in the centre of one of Kentvilles most sought after subdivisions! This one level home features high end finishes throughout including hardwood flooring, tile, and exquisite granite countertops in the main floor bathroom and the well-appointed galley kitchen. With 3 ample bedrooms and a 4-piece bath on the main level, as well as a massive formal living room complete with a handsome wood burning fireplace and hearth along with two separate dinning areas, this home is move-in ready and would be ideal for the growing family or empty nesters! The lower level features a cozy family room as well as a den/office and also includes a 3-piece bath. The unfinished portion of the basement features a large storage area as well as a work bench and a cold room. The exterior of the home features wood siding with brick accents, and the lawn and gardens that surround the home create a true oasis, with a back yard that is perfect for entertaining or just sitting quietly with your favorite book. A detached single car garage and a small garden shed offer more versatility and extra storage for tools and toys. Located only 5 minutes from the amenities of downtown Kentville and 10 minutes from Coldbrook, this executive home is ideally situated to meet all of your needs, so dont miss this opportunity and book your showing today! (id:60626)
Mackay Real Estate Ltd.
902 Route 505
Sainte-Anne-De-Kent, New Brunswick
Nature Lovers Paradise on over 5 Acres with 350m of Water Frontage! Welcome to your peaceful retreat along the scenic Chockpish River! Built in 2015, this spacious split-entry home offers privacy, comfort, and stunning surrounding views of the water. The bright and inviting main level features a large open-concept living, kitchen, and dining areaall perfectly positioned to take in the breathtaking surroundings. Youll also find a primary bedroom with a walk-in closet, ensuite bathroom, and balcony to enjoy the views first thing in the morning. Completing the main level are 2 additional bedrooms, a 4-piece bath, and convenient main-floor laundry. The walk-out basement is a standout, boasting 8'5"" ceilings, oversized windows, and ample space for relaxing or entertaining. It includes a generous family room, a fourth bedroom, a dedicated office, a 2-piece bath, and a utility/storage room. Looking for a turn-key property? This one can be sold furnished. Step outside to enjoy the tranquility of nature from the upper and lower decks or launch a kayak from your own dock. A 24x20 detached garage offers extra storage for vehicles and gear. The location is the perfect getaway and yet only minutes' drive to all amenities in Bouctouche and 6 minutes from the Stella-Maris-de-Kent Hospital. Whether you're watching eagles soar or paddling along the river, this is the ultimate escape for those who crave outdoor living and privacy. Book your visit today! (id:60626)
Keller Williams Capital Realty
1527 Barbara Weit Rd
New Annan, Prince Edward Island
Welcome to 1527 Barbara Weit Road in New Annan ? A Nature Lover?s Dream on the River Nestled on a serene and spacious 2.26-acre mature treed lot, this newly renovated beautiful 4-bedroom, 3-bathroom split-entry home, offers the perfect blend of privacy, comfort, and natural beauty along the peaceful Barbara Weit River. Step inside to a bright and functional layout, featuring a spacious living room with large windows that flood the home with natural light. The kitchen and dining area are ideal for family living or entertaining, with easy access to a large back deck that overlooks the scenic backyard and riverfront ? perfect for morning coffee or summer BBQs. The main level boasts three bedrooms, including a primary suite with walk in closet and ensuite bath. The fully finished lower level adds extra versatility with a fourth bedroom with large closet, third full bathroom, laundry area, and a large rec room ? ideal for guests, a home office, or growing families. Outside, you'll love the tranquil setting with mature trees, direct river access, and plenty of space for gardening, outdoor activities, or simply soaking in the peaceful surroundings. Located in between Summerside and Kensington and just minutes to the amenities and the charm of nearby communities, this property offers a rare opportunity to enjoy country living with modern conveniences. Don?t miss your chance to own this riverside gem ? book your private viewing today! (id:60626)
RE/MAX Harbourside Realty
57 Pike Street
Pasadena, Newfoundland & Labrador
Discover the perfect blend of style and natural beauty with this exceptional 3,300 sq. ft. newly constructed split-entry home, ideally located on desirable Pike Street. With timeless curb appeal and thoughtful features throughout, this home offers everything a modern family could want—plus the added advantage of a fully self-contained one-bedroom apartment. Step inside the main home and experience spacious, open-concept living at its finest. The central living area is bright and welcoming, with large windows that allow natural light to flood the space. A custom-designed kitchen takes centre stage with its contemporary cabinetry, stylish fixtures —perfect for casual dining, hosting friends, or family gatherings. The flow between the kitchen, dining, and living spaces makes day-to-day living and entertaining effortless. Offering four generously sized bedrooms, the main residence is designed with both comfort and privacy in mind. The primary suite includes a private ensuite, and two additional spacious bedrooms. On the lower level, you’ll find a fourth bedroom with a full ensuite bath, a unique and desirable bonus that makes an ideal private retreat. A large downstairs bonus room adds even more versatility! Main-floor laundry brings added everyday convenience, while the stylish laminate flooring and carefully selected finishes deliver a cohesive, contemporary aesthetic throughout the home. The property also includes a fully self-contained 1-bedroom basement apartment with a private entrance; this suite is perfect for generating rental income, hosting extended family, or accommodating live-in support. Outside, enjoy the quiet charm of Pike Street and the incredible lifestyle that comes with living in this area of Pasadena. Whether you're looking for a beautifully designed family home, an investment property, or a combination of both, this exceptional residence offers unmatched comfort, flexibility, and location. (id:60626)
RE/MAX Realty Professionals Ltd. - Corner Brook
204 3460 Quadra St
Victoria, British Columbia
Freshly painted and vacant for immediate occupancy !!!! Situated in the quiet back of this desirable building. This great unit has deck views to the courtyard in the back of the building! Bright and spacious 2 beds and 2 full bath unit offering comfort and convenience in a fantastic location. The open living and dining area features large picture windows and sliding doors to a private patio looking into the lovely courtyard, filling the space with natural light. The functional kitchen includes stainless steel appliances, white cabinetry, and a tile backsplash. The spacious primary bedroom offers a walk-in closet, large window, and ensuite. A second bedroom and full bath with tub/shower combo provide flexibility, plus enjoy the convenience of in-unit laundry. Located just minutes from downtown and a short walk to Uptown, with transit and amenities nearby, this is a perfect opportunity for first-time buyers, those looking to downsize, or investors. (id:60626)
RE/MAX Camosun
718 610 Granville Street
Vancouver, British Columbia
Want to live in Downtown Vancouver in one of the most central and sought-after addresses! Welcome to The Hudson, built by the reputable Wall Financial! This bright & spacious junior 1 bed / 1 bath corner suite on the 7th floor offers a highly functional and open layout. Featuring floor to ceiling windows, there is lots of natural light. Amenities include a concierge, fitness centre, lounge & meeting rooms. 2 storage lockers on the 7th floor and 1 parking. Pets and rentals welcomed with restrictions. A walker's paradise with a walk score of 99! Enjoy direct access to Granville SkyTrain, Pacific Centre across the street & steps from some of the best restaurants and entertainment in the city! Don't wait. Call now to view. (id:60626)
RE/MAX Crest Realty
8731 182 Av Nw
Edmonton, Alberta
Welcome to the Archer22, a 1723sqft home that blends innovative design with modern luxury. It features a dbl att garage, separate entry & 9' ceilings on the main & basement. The foyer offers a built-in bench, leading to a walk-in closet & 1/2 bath off the garage. An open-concept kitchen, great room with electric F/P & dining area flow together with LVP flooring throughout. The kitchen includes quartz counters, an island with flush eating ledge, Silgranit undermount sink, chimney-style h/f, tile backsplash, built-in microwave, profiled cabinets & a large corner pantry. Pendant lighting & SLD recessed lighting add warmth, while large windows & a sliding patio door bring in natural light. Upstairs offers a compact laundry closet, cozy loft & a serene primary suite with dual walk-in closets & 4pc ensuite w/dbl sinks & walk-in shower. 2 additional bedrooms & a 3pc bath complete the level. Includes brushed nickel fixtures, upgraded railings, basement R/I & Sterling’s Signature Specification. (id:60626)
Exp Realty
17332 6 St Ne
Edmonton, Alberta
The Affinity model blends craftsmanship and comfort for today's family. It offers an extra-wide double attached garage, 9-ft ceilings on main and basement levels, a separate side entrance, and vinyl plank flooring. Off the welcoming foyer is a full 3-piece bath with walk-in shower and a main-floor bedroom—ideal for guests or multigenerational living. The open-concept kitchen, nook, and great room invite gathering, with large windows and patio doors to the backyard. The kitchen features a peninsula island with eating ledge, Silgranit undermount sink, chimney hood fan, built-in microwave, full-height tile backsplash, soft-close cabinets, and a corner pantry. Upstairs, the primary suite includes a 4-piece ensuite with double sinks and tub/shower combo plus a walk-in closet. A bonus room, laundry, main 3-piece bath, and two more bedrooms with ample closets complete the level. Black plumbing and lighting fixtures, basement rough-ins, and the upgraded Sterling Signature Specification are included for big value. (id:60626)
Exp Realty
310 Damien
Dieppe, New Brunswick
This fully finished 3(+ 1 non-conforming) bedroom condo is filled with extras! The main floor consist of an open concept kitchen, dining, living room combo, a laundry closet, a custom coffee nook/bar, 2 bedrooms, including the primary with it's own ensuite, featuring double sink, custom vanity and walk in closet with custom closet organisers, a second 4 piece bathroom and a fully finished sunroom with custom roller shades, attached to a 12x9 deck, making it an amazing space to entertain or have family gatherings. Downstairs you have a 3rd bedroom, a full bath, as well as another non conforming bedroom and a huge versatile space that is currently used for storage. The basement family room has doors leading you to a massive 12X24 composite deck that is hot tub ready with extra support and wiring in place. The garage floor has been coated in epoxy and offers plenty of storage space. Some other extras to name a few more... all counters upgraded to quartz, light fixture upgrades, gutter guards, electrical upgrades in basements as well as wiring for second mini split in place, outdoor lighting under soffit, custom window coverings, stained all decks, wash basin in basement, security system and beautiful custom faux beams in living room. This unit is the last one on the corner, giving you plenty privacy. Condo fees are $350 Monthly and cover anything outside including roof repairs, siding repairs, water and sewer bill, snow removal and lawn care. Come take a look! (id:60626)
Exit Realty Associates
29 Dorchester Boulevard S
St. Catharines, Ontario
Discover 29 Dorchester Blvd, an exceptional 8-year-old, 2-bedroom, 2-bathroom FREEHOLD BUNGALOW TOWNHOME located in the intimate "Enclave" development built by Cosmopolitan Homes. This great opportunity is designed for low-maintenance modern living. Its central "north end" location offers unparalleled convenience, with the canal, shopping, schools, and public transit just steps away, plus quick QEW access. This super clean home features a bright and airy open-concept main floor, perfect for both daily life and entertaining. Enjoy the beautiful kitchen island, hardwood floors, and patio doors that open to a charming, fenced rear yard with a deck. The master suite is generously sized, featuring a large walk-through closet and a luxurious ensuite bath. A spacious second bedroom, a full 4-piece bathroom with integrated main floor laundry, and interior access to the attached garage complete the main level. Below, you'll find a massive, open-concept basement with high ceilings, fully insulated and ready for you to create your ultimate custom space. This truly desirable townhome is ready for your personal touch! (id:60626)
RE/MAX Garden City Realty Inc
233 Somerset Way Se
Medicine Hat, Alberta
Step into this beautifully maintained bi-level home, available for immediate possession and filled with thoughtful upgrades throughout. Upstairs, you're greeted by hardwood floors and soaring vaulted ceilings that create a bright and open atmosphere. The heart of the home is the stunning kitchen, featuring granite countertops, a spacious island, and stainless steel appliances—including a new fridge and dishwasher (2023). You'll also appreciate the walk-in pantry, reverse osmosis water system, garburator, sweep kick connected to central vac, and stylish under- and over-cabinet lighting. The kitchen flows seamlessly into the inviting living room, complete with zebra blinds and the first of three gas fireplaces, perfect for cozy evenings at home. The main level also includes a generous primary bedroom retreat with a walk-in closet, 4-piece ensuite and it’s own gas fireplace, a second bedroom, and an additional 4-piece bathroom. For added convenience, laundry hookups are available on both levels of the home. Step outside to your private backyard oasis featuring a covered deck with drapes, hot tub, underground sprinklers, drip irrigation to flower beds and fence planters, and a vinyl fence for low-maintenance privacy. Enjoy under-deck storage, a natural gas BBQ hookup, and updated shingles (2019) for peace of mind. Downstairs offers 9-foot ceilings, two more bedrooms, a full 4-piece bathroom, and a dedicated laundry room complete with sink. As you step back upstairs, you’ll notice pressure activated stair lighting. The heated double attached garage is a standout, equipped with direct drive door openers, three wall-mounted controls, a workbench, and its own sink—ideal for hot tub maintenance or cleanup after a project. This Southlands gem truly has it all—comfort, convenience, and quality. Don’t miss your chance to call it home! (id:60626)
2 Percent Realty
1065 Little Shuswap Lake Road
Chase, British Columbia
Character cottage with awesome guest cabin! This nicely updated year-round home sits on a mature, 0.39-acre lot with 100' of prime, Little Shuswap Lake waterfront. The lot offers privacy and features manicured grounds, shrubs, tall timbers, tons of room for parking, a gorgeous beach wall, and an epic sandy beach with deep water and southern exposure! This bright 2-bedroom cottage features a classic design with large windows in the main living area, vinyl plank flooring, good sized bedrooms, 3 sun drenched decks, ample storage, and a luxurious bathroom. Just a few steps away is a quaint, single-room cabin with a full bath, and its own sundeck, perfect for your summer guests. From here you'll have direct access to all that the Shuswap has to offer including world class boating, hiking, biking, wining & dining at Jack Sam's Restaurant and golfing at Talking Rock golf course. It is important to note that this must be an all-cash purchase seeing as periodic lease properties are not CMHC approved. Lease is good until 2054, annual rent payments of $14,600, rent review every 5 years. With a history of leasehold waterfront properties in the area, having offered multiple leases over time, there's a strong precedent already set that indicates the likelihood of securing a new lease or an extension to the current lease, when the time comes. With that said, this is not a guarantee. Gather more info, see more pictures, and then give me a call to view this one, you will not be disappointed! (id:60626)
Riley & Associates Realty Ltd.
41 Treelawn Boulevard
Perth, Ontario
Immaculately maintained and move-in ready, this beautiful 2+1 bedroom bungalow is nestled in the sought-after Perthmore subdivision. From the moment you arrive, you'll be impressed by the inviting curb appeal of the freshly updated driveway and elegant interlock patio leading to the front door. Step inside to find a bright, freshly painted interior with updated flooring throughout, offering a clean and modern feel. The spacious main floor includes a functional kitchen, comfortable living and dining areas, two bedrooms including a primary suite with walk in closet and 3 piece ensuite. The fully finished lower level features spacious family room with gas fireplace, a 2 piece bath, laundry room and an additional 3rd bedroom or a great space for a hobby room or home gym. Enjoy your morning coffee or host summer barbecues on the lovely covered deck, which leads to an attached lower deck ideal for outdoor entertaining. Plus, the natural gas BBQ hookup makes grilling a breeze. Additional features include an attached garage, low-maintenance landscaping, and a location that's hard to beat a quiet, friendly neighbourhood just minutes from Perth's shops, restaurants, and amenities. This home checks all the boxes comfort, style, and location. Don't miss your chance to own this gem in Perthmore! (id:60626)
Royal LePage Advantage Real Estate Ltd
320-322 Pearl Avenue
Peterborough Central, Ontario
Centrally located Duplex in "The Avenues". Main floor offers a two bedroom unit. Upper unit offers 2 bedrooms on the second floor plus a finished loft area that could be a 3rd bedroom or extra living space. Ample parking with a private driveway out front and parking area off back lane as well. Both units currently rented with annual rent of $35,200. Tenants pay their own heat and hydro, Separate furnace for each unit. (id:60626)
Stoneguide Realty Limited
82 Alpine Avenue
Hamilton, Ontario
Beautifully remodeled 3 bedroom home in great Mountain neighbourhood near the escarpment. Kitchen has granite counter top & all new kitchen appliances. Bathroom has oversize shower. Walk to parks & Concession Street shopping with quaint shops, restaurants, Churches, GL Armstrong School, Juravinski Hospital & busses. Walmart, pool, Sackville Hill Recreation Centre & groceries all nearby. Easy access to downtown. The 'Linc' also nearby for quick access to Costco & big box stores as well as to Hwy 403 to Toronto & QEW to Niagara. Flexible closing. Income opportunity to help with mortgage or utility payments - Rear parking may be rented out for $300 per month to chiropractor in building behind. A pleasure to view! (id:60626)
Realty Network
273 Skyview Ranch Way Ne
Calgary, Alberta
Welcome to this meticulously maintained, fully finished bi-level gem, loaded with thoughtful upgrades and nestled on a desirable corner lot in Skyview Ranch. The main floor welcomes you with an open-concept layout under vaulted ceilings, featuring a cozy living room with gas fireplace, an island kitchen with stainless steel appliances, corner pantry, and full tile backsplash, as well as a spacious dining nook ideal for family gatherings. The primary suite includes a walk-in closet, a bright 4-piece ensuite and triple pane windows, while a second well-sized bedroom and full bathroom complete the main level. Downstairs, the expansive lower level offers a generous family room, a third bedroom with walk-in closet and window, another full bathroom, laundry area, and a separate storage room. Step outside to enjoy the beautifully landscaped yard with a stamped concrete patio and a 20x22 detached garage—insulated, drywalled, and wired with 220V. Additional features include central air conditioning, upgraded blinds, a Phantom screen door, dual central vacuum accessories, gas BBQ hookup, and ceiling fans in key rooms. Enjoy corner-lot perks with additional parking just outside the door. Updates include new shingles, newer siding, updated hardwood flooring, upgraded lighting and newer windows. Located just down the street from a park, basketball court, and a local plaza offering shops and amenities—this home offers both comfort and convenience. (id:60626)
RE/MAX House Of Real Estate
509 - 699 Aberdeen Boulevard
Midland, Ontario
Stunning 2-Bed, 2-Bath Suite at Sought-After Tiffin Pier Waterfront Condos! Experience pride of ownership and elegant, high-end finishes throughout this spacious unit with hardwood and ceramic floors, soaring 9 ceilings and an oversized private balcony. Enjoy first-class amenities, including a fitness center, saunas, spa pool, hot tub, party room, waterfront gazebo, guest suite, security and more! Step outside to the marina and Trans Canada Trail right at your doorstep. Comes with convenient underground parking and a generous storage locker. Prime in-town location just steps from Georgian Bay and all local amenities. What are you waiting for? (id:60626)
RE/MAX Georgian Bay Realty Ltd
59 Cedar Crescent
Whitehorse, Yukon
Take a TOUR today and CLICK the VIDEO! A fantastic 10,193 sqft, fenced property located in Porter Creek on desired Cedar Crescent and with ultimate Sun positioning from dawn to dusk. Beautiful lot with room for many RV's, the potential to build a garden suite, build a giant shop, or create a gardener's paradise. An amazing amount of natural light blazes through all the upgraded triple pane windows. Other upgrades include 2024 seamless gutters, 2021 new metal roof and 2019 hot water tank. Approximately 1,900 sqft home with a desired family floor plan hosting 4 bedrooms & 2 bathrooms. Upper-level has front and back entrances, 3 bedrooms, large living room, dining area, galley-style kitchen, 4pc bathroom and direct access to the sizeable backyard 2-tier deck. Basement has 2nd living room, 1 huge bedroom, laundry & storage area, 3pc bathroom and a small workshop. Located close to all Porter Creek amenities including schools, trails, shopping & restaurants. Call your agent for a tour! (id:60626)
Coldwell Banker Redwood Realty
68 Silverado Skies Link Sw
Calgary, Alberta
*NO CONDO FEES* *SEE THE 3D TOUR* Come and see this open concept layout, air conditioned home in the family friendly neighborhood of Silverado with NO CONDO FEES. As soon as you enter the front door you will you will be taken into a home that seamlessly blends function and style. The open layout features a cozy living room that showcases hardwood flooring and a large front window, flooding the space with natural light all throughout the day. Moving past the living room area you will encounter a modern kitchen with stainless steel appliances, quartz countertops, a large central island, and ample cabinetry. A convenient 2-piece powder room, stylish backdoor entryway, and direct access to the backyard deck complete this thoughtfully designed main floor. Upstairs you’ll find a rare double primary suite layout ideal for families, guests, or roommates. Both generously sized bedrooms feature their own private 4-piece en-suite bathrooms and spacious walk-in closets in each bedroom. The developed basement offers a versatile and comfortable retreat, perfect for relaxing or working from home. A spacious basement living space provides the ideal spot for movie nights or family lounging, while a dedicated home office or potential bedroom adds functional flexibility. You'll also find a laundry area with front-load appliances and additional space for storage or folding. Plus, the basement includes a roughed-in full bathroom, ready for your finishing touches to add even more value and convenience. As you head outside you will love your deck, yard, and double detached garage! This home is conveniently located within 10 minutes of restaurants, shopping, schools (elementary, junior high, high school & soon to be French immersion ), transit, C-Train, and hospitals as well as easy access to Macleod and Stoney trails. Book your showing now so that you don't miss out on this beautiful home. (id:60626)
RE/MAX Landan Real Estate


