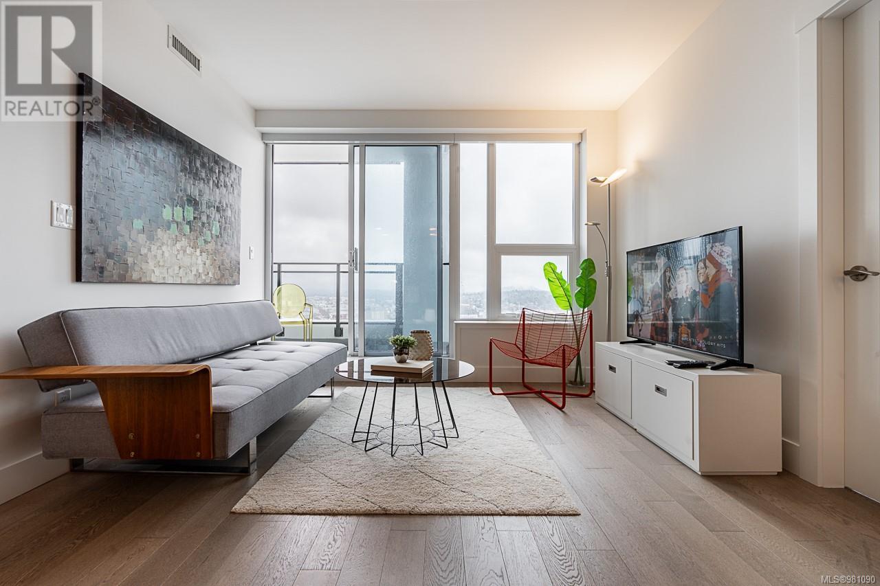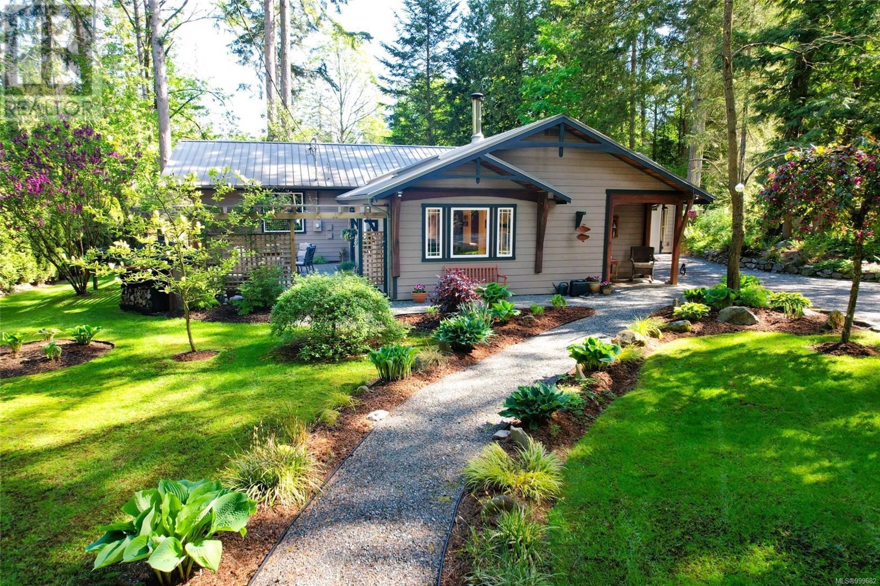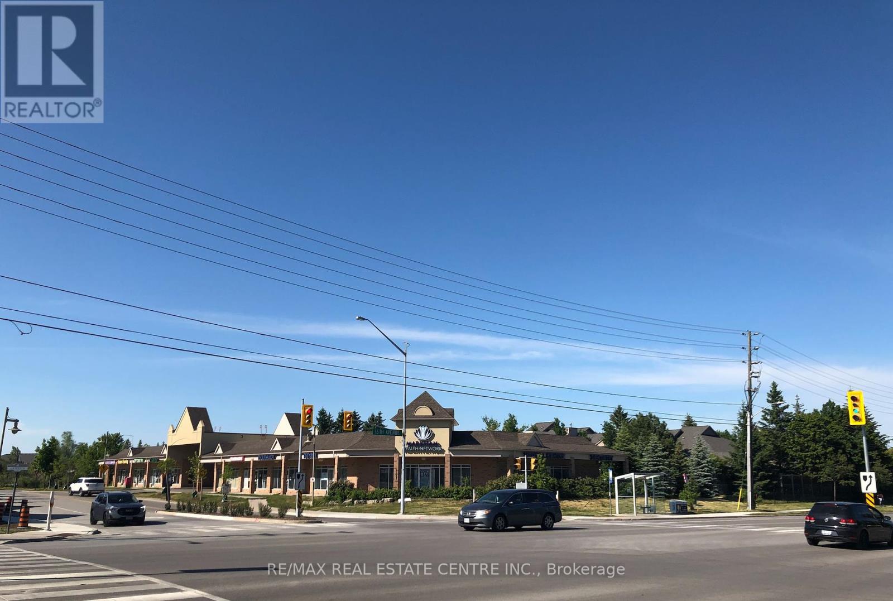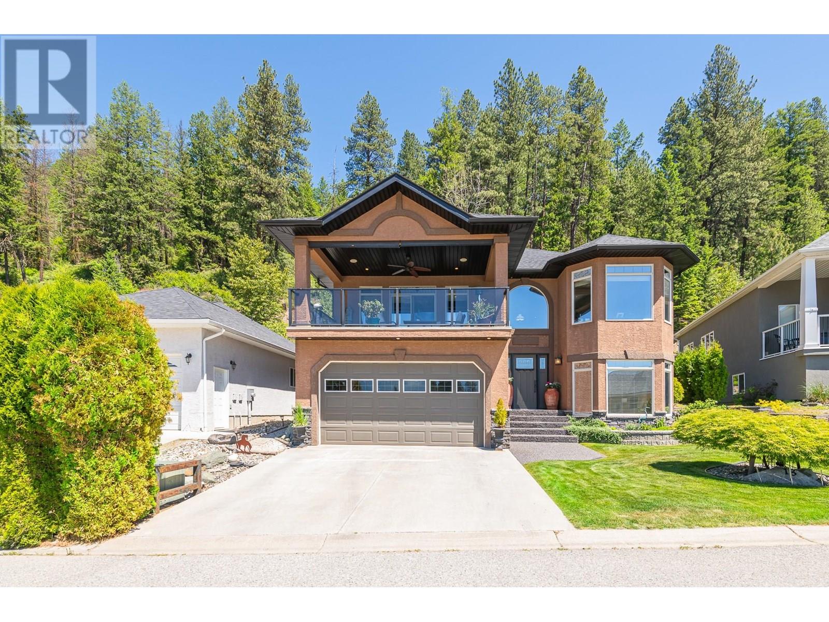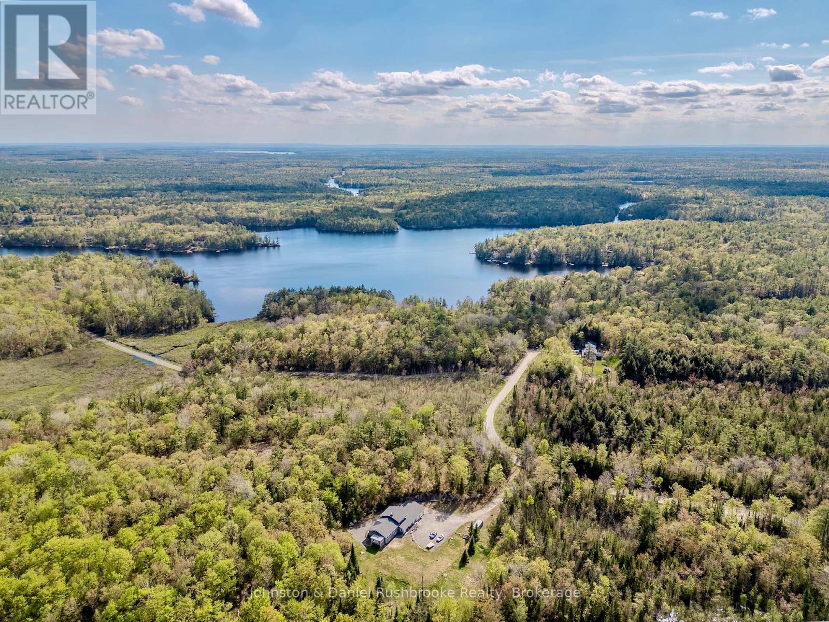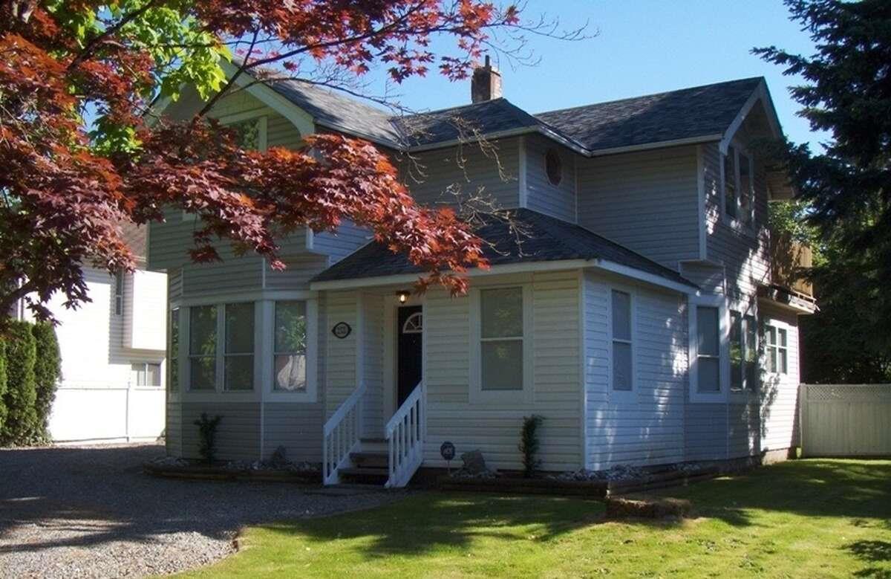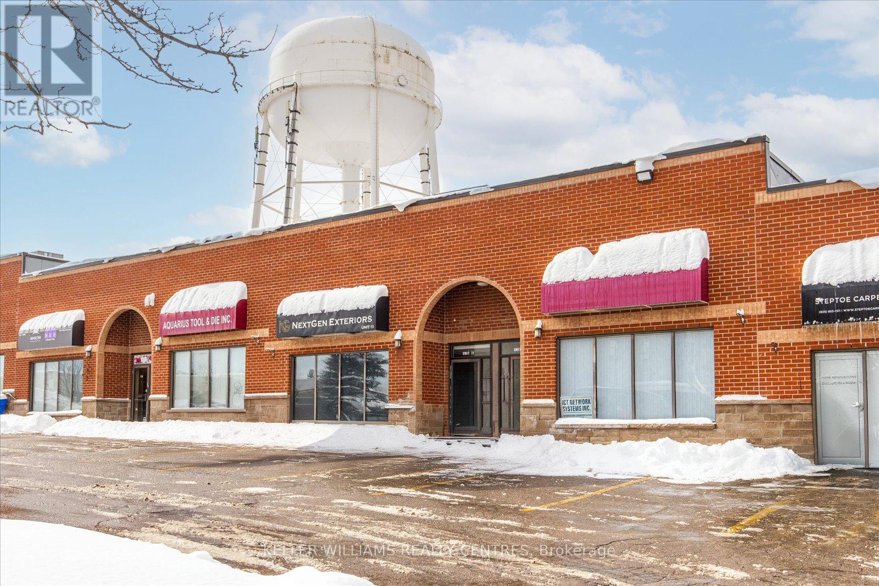6 7238 18th Avenue
Burnaby, British Columbia
beautifully maintained and warmly inviting 3-bedroom + large den (10'6 x 8'7) townhouse, perfectly suited for a growing family. Nestled in the desirable Burnaby East area, this spacious home offers peaceful living with urban convenience. The top-floor primary bedroom features a private balcony with newly updated flooring and expansive open views. Each bedroom includes a large ensuite-style closet, providing ample storage space. Enjoy the privacy of a fully fenced yard with a recently replaced fence. The interior is filled with natural sunlight, creating a bright and cheerful atmosphere throughout the home. Short distance to Highgate Village, SkyTrain, recreational centre, parks, and more. A must see opportunity! (id:60626)
Lehomes Realty Premier
2303 777 Herald St
Victoria, British Columbia
Welcome to Hudson Place One. Experience the perfect blend of convenience and modern elegance in this vibrant urban setting. This north-facing 2bed, 2bath residence features a spacious and private balcony with stunning views of Mount Douglas, the city skyline, and an eastward glimpse of the Upper Harbour. Open-concept kitchen is ideal for entertaining, boasting waterfall quartz countertops, a gas range, and a built-in wine rack. Enjoy resort-style amenities including a full-sized gym, yoga studio, saunas, guest suites, party and games room, and concierge service. The bedrooms are generously sized and thoughtfully separated for privacy. The primary ensuite features a double vanity and glass shower, while the second bathroom includes a relaxing soaker tub with a rain shower. Air conditioning is included for year-round comfort. Don’t miss your opportunity to live in one of Victoria’s premier buildings. Have a walk on our 3D tour and Book your showing today!” (id:60626)
Royal Pacific Realty Corp.
1126 North Rd
Gabriola Island, British Columbia
Welcome to your peaceful island retreat at 1126 North Road, Gabriola Island. This elegant 2,650 sq ft rancher sits on a beautifully manicured 0.42-acre lot, offering privacy, style, and modern comfort. Inside, soaring ceilings, skylights, and an open-concept layout fill the space with natural light. The gourmet kitchen flows into a cozy living/dining area with a wood stove — perfect for gatherings. Enjoy an oversized family/rec room, dedicated office, cozy media room, and a spacious primary suite with ensuite. The attached garage offers extra storage or studio potential. Outside, the fully fenced yard features mature fruit trees, garden beds, a storage shed, and a wired bunkie. Located minutes from the ferry, shops, cafés, and parks — this is island living at its finest. Move-in ready and full of charm, this home is truly one-of-a-kind. Turn key elegance is at your fingertips. Measurments are approximate. Verify all measurements and data if important. (id:60626)
Real Broker
7 - 5 Swan Lake Boulevard
Markham, Ontario
Excellent opportunity to purchase fully built out retail/office unit, currently designed for Optometry use, however other retail, medical or professional uses welcome.Total of 5 sinks already within the unit.***For an Optometrist, they can also acquire exclusive use for the plaza!*** Ample free parking for clients and customers on-site. Strong tenant mix in the plaza which draws synergistic customer traffic including: Pharmasave, Markham Health Network (i.e. a large multi-disciplinary healthcare practice for physio, chiro, dentistry, etc)., Mount Joy Foot Clinic, Sol Escape Salon & Cosmetic Spa, as well as other great tenants! Viva Bus Transit shelter located directly in front of the plaza helping further fuel consumer traffic and an easy commute for your clients. Located directly at large intersection where thousands of cars pass daily and right next to Amica Homes. Take advantage of locating your business amidst a cluster of densely populated neighbourhoods.***Condo Fee Includes: Insurance for the plaza, Exterior Landscaping, Snow & Garbage removal, Salting, Water (toilet & sinks).***Uses Not Permitted: Pharmacy, Physiotherapy, Chiropractor, Dentistry, Spa/Salon, Massage Therapy, & Chiropody.*** (Property sold with vacant possession). (Vendor Open to VTB). (id:60626)
RE/MAX Real Estate Centre Inc.
Ls04 - 90 Orchard Point Road
Orillia, Ontario
Lakeside Elegance at its Finest on Lake Simcoe. Indulge in the ultimate waterfront lifestyle at this beautifully curated 1,262 sq. ft. condo, perfectly located at The Narrows, Orillia. This spacious and refined residence features a grand primary bedroom with two spa-inspired bathrooms, and a generous den, ideal for a serene office, creative space, overnight guests or a second bedroom. The heart of the home is flooded with natural light, an expansive open-concept great room with ten-foot ceilings and a high end gas fireplace. Seamlessly flowing into a chefs kitchen adorned with high-end appliances and finishes, ample prep space, and sweeping views of the lake making every meal feel like a getaway. Panoramic stunning south-western exposure from your oversized, ultra-private terrace, the ideal setting for morning lattes or stunning sunsets. Enjoy the convenience of two underground parking spaces and access to premium resort-style amenities including a sparkling outdoor pool, relaxing hot tub, state-of-the-art fitness centre, soothing sauna, billiards, table tennis, rooftop lounge, library, hobby room, and an elegant party space with BBQs plus a private guest suite for visiting friends and family. With a very private shoreline, beautifully landscaped grounds, and dock rentals available just steps from your door, this is luxury lakeside living at its best. Located just 10 minutes from downtown Orillia and Casino Rama, and only 1 hour and 15 minutes from Toronto. Your perfect year-round residence, summer escape, or weekend retreat awaits you. (id:60626)
Century 21 B.j. Roth Realty Ltd.
Century 21 First Canadian Corp
420 20th Avenue N Unit# 18
Creston, British Columbia
Welcome to Ultimate Comfort in This Custom 55+ Home! Crafted for relaxed, upscale living, this over 2,500 sq ft residence spans two beautifully finished levels. Soaring cathedral entry and vaulted ceilings with 10' height enhance the sense of space and light. Enjoy stunning panoramic mountain views from both the covered front deck and the private back sundeck—no neighbors behind you for added peace and privacy. The home features exquisite German hardwood flooring and porcelain tile, with custom cabinetry by skilled European craftsmen, every detail reflects quality and care. Whether entertaining guests or enjoying quiet moments, the layout offers the perfect blend of openness and function. Snowbird? Travel worry-free: Strata handles all year-round exterior maintenance, so you can winter in Arizona/ All recreational sports at your doorstep. Enjoy fresh fruits and vegetables from the valley’s unique microclimate. Includes a walk-in pantry and built-in vacuum for everyday convenience. Golf, birdwatching, fishing, and mountain trails all nearby — and just 10 km to Kootenay Lake. (id:60626)
Royal LePage Little Oak Realty
1267 Silver Lake Road
Gravenhurst, Ontario
Versatile Living Just Minutes from Gravenhurst! Welcome to 1267 Silver Lake Road, a spacious, light-filled home offering over 4,000 sq ft of flexible living space on 2.6 acres of gently rolling, partially treed land. Whether you're looking for a beautiful family retreat, staff housing, or a smart investment property, this home delivers.Inside the main house, soaring cathedral ceilings and an open-concept layout connect the living, dining, and kitchen areas, anchored by a stunning stone fireplace. A pine-lined Muskoka room with a cozy propane stove offers a serene space to unwind in any season. Oversized windows throughout flood the home with natural light and frame the beauty of the surrounding landscape.With six bedrooms and three bathrooms total (three up, three down) there's space for everyone. The home is climate-controlled with forced air propane heating and central A/C, and the large front foyer adds a practical and welcoming touch.What sets this property apart: two self-contained apartments, each with private entrances and separate hydro meters. ideal for rental income, extended family, or staff accommodation.Located within walking distance of Silver Lake, which connects to scenic Gull Lake, and only 12 minutes to downtown Gravenhurst, this property offers the perfect blend of rural peace and urban convenience. Whether you're growing your family or your portfolio, 1267 Silver Lake Road is ready to welcome you home. (id:60626)
Johnston & Daniel Rushbrooke Realty
92 Lasby Lane
Woolwich, Ontario
BEAUTIFUL FAMILY HOME WITH LEGAL BASEMENT APARTMENT WITH SEPERATE WALK-UP ENTRANCE. This beautifully finished 3-bedroom, 4-bathroom 2-storey home offers style, space, and in-law capability in one of Breslau's most desirable neighborhoods. The open-concept main level boasts a designer kitchen complete with stainless steel appliances, a custom in-drawer microwave, and an eat-in island with extra storageperfect for entertaining. The dining area overlooks the backyard and leads to a deck space ideal for outdoor gatherings. Upstairs, you'll find three spacious bedrooms, including a luxurious primary suite with a 4-piece ensuite featuring marbled flooring, a seamless shower design, and dual vanities with generous under-sink storage. The fully finished basement adds exceptional versatility with a second kitchen, 3-piece bathroom, expansive rec room, and abundant storageideal for extended family or guests. This move-in-ready gem combines modern finishes with thoughtful functionalitydont miss your chance to call it home! (id:60626)
RE/MAX Twin City Realty Inc.
2321 Mckenzie Road
Abbotsford, British Columbia
For more information, click the Brochure button. Welcome to this delightful three-bedroom character home, where timeless charm meets modern potential. Nestled on a generous 8072 sq ft lot, this property offers a unique blend of classic elegance and exciting possibilities for future development! Property currently tenanted. This three-bedroom character home is more than just a place to live; it's a canvas for ones dreams and aspirations. With its beautiful hardwood floors, spacious lot, and potential for future development, this property offers a unique opportunity to create the lifestyle you've always wanted. Don't miss out on the chance to own a piece of timeless charm with endless possibilities. (id:60626)
Easy List Realty
92 Lasby Lane
Breslau, Ontario
BEAUTIFUL FAMILY HOME WITH LEGAL BASEMENT APARTMENT WITH SEPERATE WALK-UP ENTRANCE. This beautifully finished 3-bedroom, 4-bathroom 2-storey home offers style, space, and in-law capability in one of Breslau's most desirable neighborhoods. The open-concept main level boasts a designer kitchen complete with stainless steel appliances, a custom in-drawer microwave, and an eat-in island with extra storage—perfect for entertaining. The dining area overlooks the backyard and leads to a deck space ideal for outdoor gatherings. Upstairs, you'll find three spacious bedrooms, including a luxurious primary suite with a 4-piece ensuite featuring marbled flooring, a seamless shower design, and dual vanities with generous under-sink storage. The fully finished basement adds exceptional versatility with a second kitchen, 3-piece bathroom, expansive rec room, and abundant storage—ideal for extended family or guests. This move-in-ready gem combines modern finishes with thoughtful functionality—don’t miss your chance to call it home! (id:60626)
RE/MAX Twin City Realty Inc. Brokerage-2
1 Leavis Shores
Frontenac Islands, Ontario
Opportunity knocks on Howe Island! This elevated bungalow, built in 1999, offers solid bones, a versatile layout, and unbeatable waterfront living. This all brick bungalow offers great spaces to work with from the cozy living room with propane fireplace to the massive sunroom off the dining room where you can start each day with a view that will not disappoint. The primary bedroom includes a four-piece ensuite and the guest room and main bath add lovely space and convenience to the main level. The fully finished lower level with nine foot ceilings, boasts a spacious recreation room with a bar and wood stove ideal for entertaining inside when the weather isn't cooperating. There is a laundry room, an additional three piece bath and a second sunroom with walk out to your waterfront oasis. The basement also boasts storage and walk up access to your attached double car garage. The backyard and waterfront access is perfect for entertaining, with a tiered deck, brick oven, and expansive water views. The boat house with second story party room is the spot to host this summer's gathering with all your friend's and family. This is your chance to own waterfront on the island. Bring your vision and unlock the potential of this charming island property! There was a new propance burning forced air furnace and heat pump installed in October of 2023. (id:60626)
Royal LePage Proalliance Realty
10 - 110 Pony Drive
Newmarket, Ontario
This premium 3180 ft2 (1590 ft2 main level, 1590 ft2 second level) commercial/industrial space, with drive-in-door loading access, is equipped with full second level, private offices, washroom, storage, H-VAC system and more. Excellent space for warehouse/industrial & administrative offices. Official Plan designation is Commercial. Zoning is EG (General Employment. Located just steps from Holiday Inn Hotel, Harry Walkway Parkway, Highway 404, Walmart, and down the road from the new Costco location at Davis and Harry Walker Parkway. (id:60626)
Keller Williams Realty Centres


