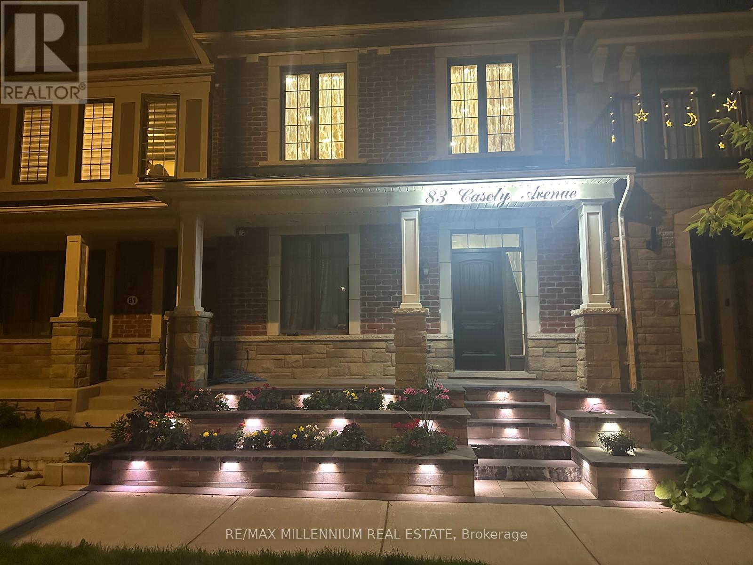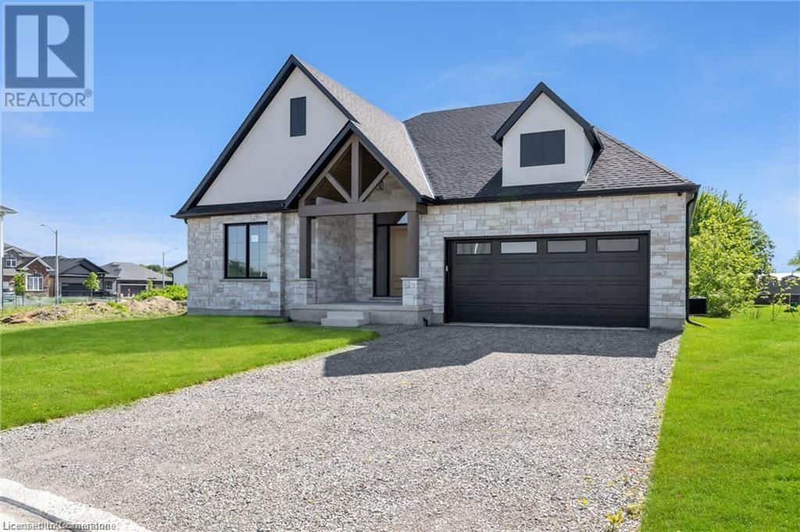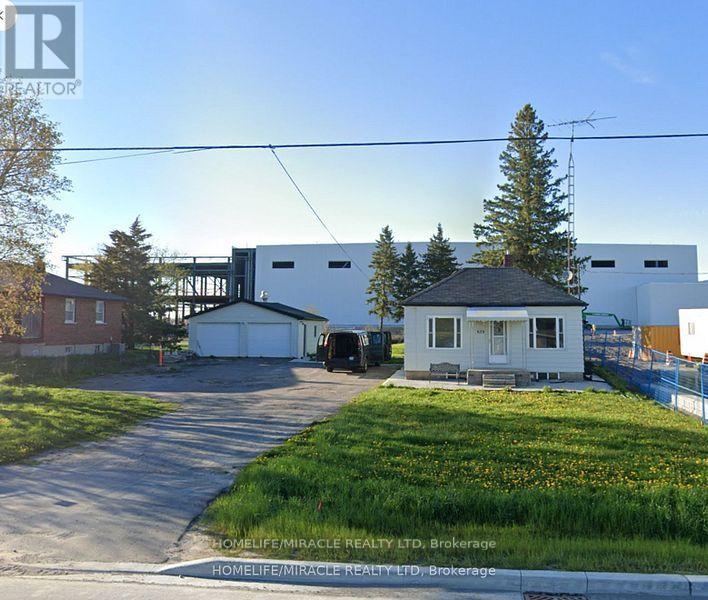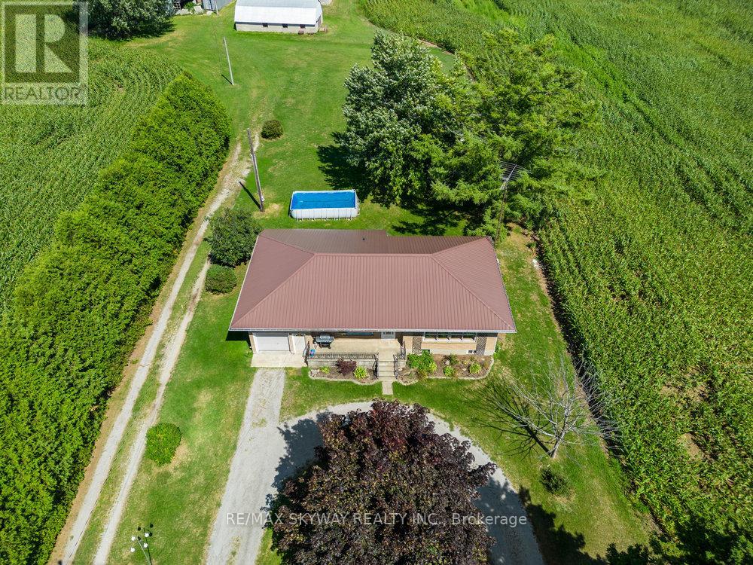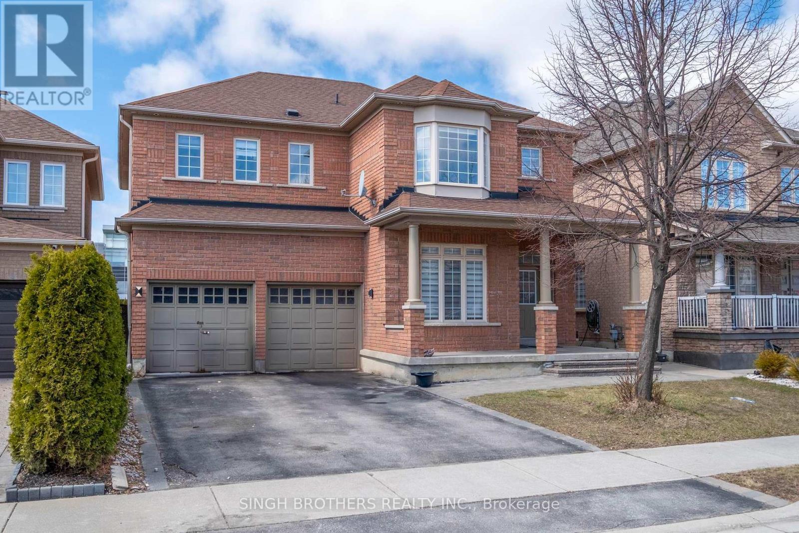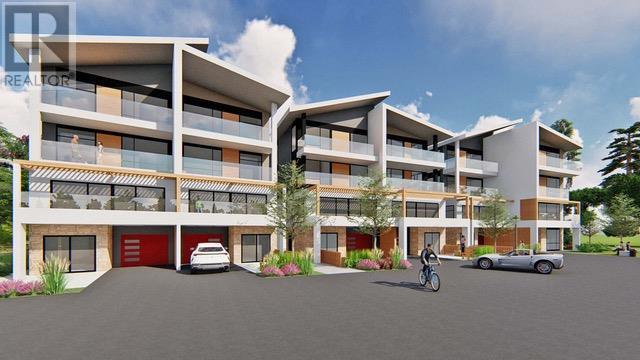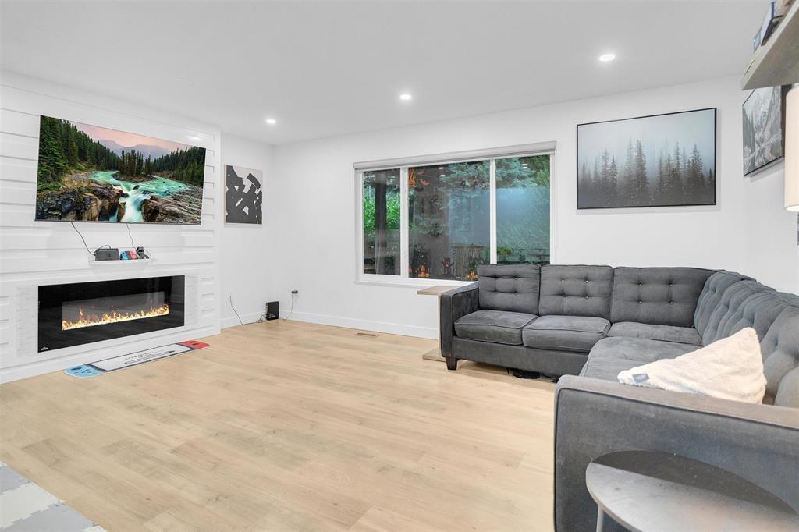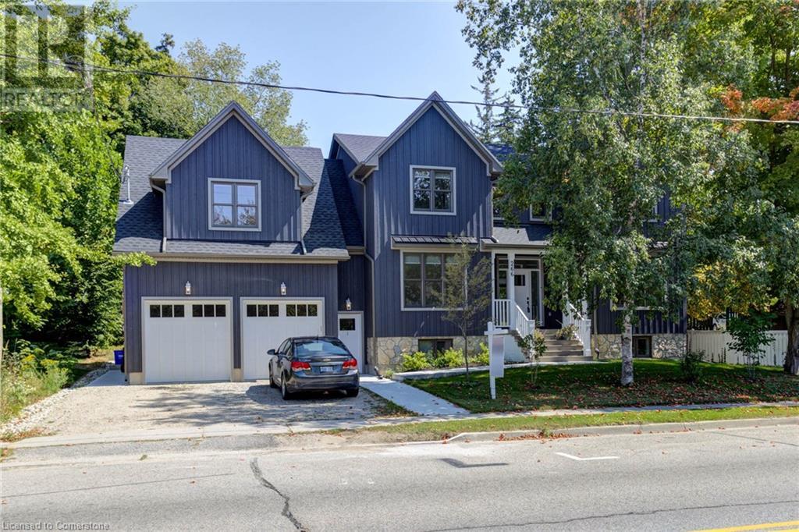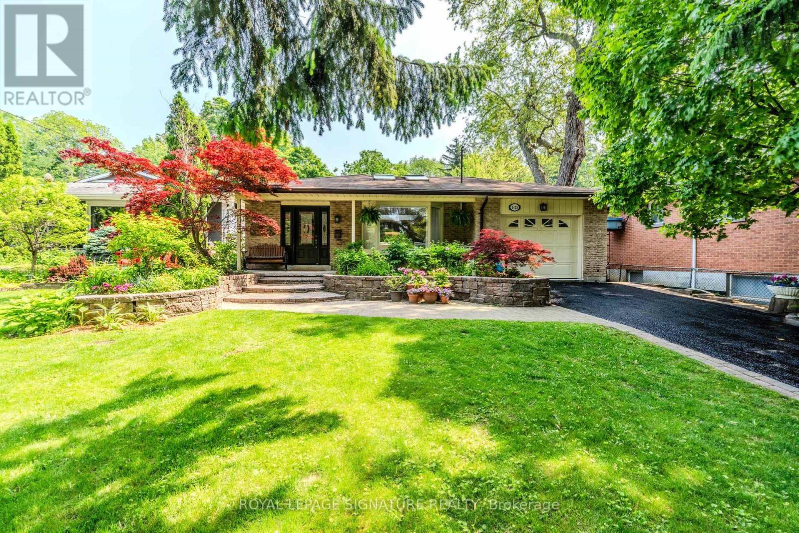83 Casley Avenue
Richmond Hill, Ontario
Welcome to this beautifully maintained and freshly painted 3+1 bedroom, 4 bathroom townhouse offering style, comfort, and functionality. This freehold gem features 9ft Ceiling height on the main, second and third floor, hardwood flooring throughout and elegant wainscoting wall designs, adding character and charm to every level.Enjoy cooking in the upgraded kitchen with a brand new fridge and a powerful 6-burner gas stove perfect for the home chef. The open-concept living and dining areas are bright and spacious, ideal for both everyday living and entertaining guests.The upper level boasts 3 generously sized bedrooms, while the versatile lower level includes an additional bedroom that can be used as a family room and a full bathroom. Step out onto the massive private balcony above the double car garage, an incredible outdoor space for summer BBQs and gatherings.This home includes a convenient main-floor laundry room with a brand new washer and dryer, plus the option to add a second laundry space on the upper floor for added flexibility.Professionally landscaped front and back, this home offers excellent curb appeal and low maintenance. Located just minutes from Costco, Home Depot,restaurants, parks, schools, and steps to Highway 404, convenience is at your doorstep.Don't miss this opportunity to own a move-in-ready home in a highly desirable neighbourhood! (id:60626)
RE/MAX Millennium Real Estate
3643 Vosburgh Place
Campden, Ontario
Looking for a brand new, fully upgraded bungalow, in a peaceful country setting? This property will exceed all expectations. Offering a 10-ft, tray ceiling in the Great Room, an 11-ft foyer ceiling, 9-ft in the remaining home and hardwood and tile floors throughout, the home will immediately impress. The primary bedroom has a walk-in closet and its ensuite has a tiled glass shower, freestanding tub and double vanity. The Jack and Jill bathroom serves the other two main floor bedrooms and has a tiled tub/shower and a double vanity, as well. The red oak staircase has metal balusters adding warmth equal to the 56 gas linear fireplace of the great room. The partially finished basement has the home's fourth washroom, and two extra bedrooms, adding to the three on the main floor. From the basement, walk out to the back yard where you'll experience peaceful tranquility. There are covered porches on both the front and back of the home, a double wide garage, and a cistern located under the garage. The electric hot water tank is owned holding 60 gallons, and the property is connected to sewers. Close to conservation parks, less than 10 minutes to the larger town of Lincoln for all major necessities, and less than 15 mins away from the QEW with access to St. Catharines, Hamilton, a multitude of wineries, shopping centres, golf courses, hiking trails, Lake Ontario and the US border. (id:60626)
Keller Williams Complete Realty
620 Conlin Road
Oshawa, Ontario
Discover a unique opportunity with this property soon to be commercial transformation in the heart of Northwood Business Park. Surrounded by a vibrant commercial landscape, with substantial new development in the area, including ongoing projects, the potential for this property is immense. Step away from the Amazon Warehouse, 500 meters from highway 407, and ensuring exceptional accessibility. Its prime location amidst established businesses makes it an ideal investment. Don't miss your chance to capitalize on this transition from residential to commercial use in one of the most dynamic business hubs. Explore how this property can be part of your future success in Northwood Business Park. (id:60626)
Homelife/miracle Realty Ltd
1700 Highway 59
Norfolk, Ontario
Welcome To 1700 Highway 59. This Beautiful 48.46- Acre Farm That's Located On The Way To Long Point Beach Includes A Beautiful 3-Bedroom Home With A Full Basement And Attached Single Car-Garage. The Property Also Includes 2 Barns and A Workshop Located Directly Behind The House. The Land Features Approximately 42 Acres Of Workable Land That Could Be Used Personally Or Rented Out Very Quickly As Can The House. The farmland, house and workshop are all currently rented out. This property is a great investment opportunity. (id:60626)
RE/MAX Skyway Realty Inc.
78 Mainard Crescent
Brampton, Ontario
Welcome to this stunning detached home in the heart of Brampton, offering almost 2700 square feet of beautifully designed living space above grade. This 4+3 bedroom, 5 washroom home is perfect for families seeking comfort, space, and versatility. The main floor features a bright and spacious layout with oversized windows that fill the home with natural light, along with a separate office/den ideal for working from home. The gourmet chef's kitchen is a showstopper, boasting sleek stainless steel appliances, ample cabinetry, and an open-concept design that flows seamlessly into the living and dining areas perfect for entertaining. Upstairs, you'll find four generously sized bedrooms, including a luxurious primary suite with a spa-like ensuite and walk-in closet. The newly built, **Legal Basement Apartment** adds incredible value with its own private entrance, 3 large bedrooms, 1 full bathrooms, and a fully equipped modern kitchen, offering the perfect space for extended family, rental income, or an in-law suite. Located just minutes from major highways, top-rated schools, parks, and vibrant shopping plazas, this home offers the ultimate in convenience and lifestyle. Whether you're a growing family or an investor, this home is an exceptional opportunity in one of Brampton's most sought-after communities. Don't miss your chance to own this versatile and beautifully maintained property. Book your showing today! (id:60626)
Singh Brothers Realty Inc.
9800 Turner Street
Summerland, British Columbia
An exceptional, shovel-ready property ideally suited for builders, developers, investors, or multi-generational families seeking a premium development site in the heart of the Okanagan. This unique offering combines breathtaking south-facing views of the valley and cityscape with a prime location. Just minutes from downtown and in close proximity to schools, parks, and essential amenities. Zoned for Medium Density Housing, the property supports a diverse range of residential development options. Completed conceptual plans include3–4 bare land strata lots, Up/down duplex configurations, 12–14 townhomes, A 20-unit condominium development. All key preparatory work has been completed, including a comprehensive engineering and servicing drawings, detailed site plans, and registered easements. This is a rare opportunity to acquire a fully prepped development site in one of the most desirable regions in British Columbia. (id:60626)
Chamberlain Property Group
103 Capri Drive
West Porters Lake, Nova Scotia
Welcome to 103 Capri Drive.This beautifully renovated property, stripped to the studs and meticulously expanded in 2022, offers a unique blend of modern luxury and serene lakeside living. Located in the tranquil and prestigious community of West Porters Lake, this home provides the perfect retreat for water enthusiasts and nature lovers. The home spans a total of over 4300 square feet and is designed for both comfort and efficiency. It features three bedrooms and three bathrooms, making it perfect for families and guests. The property is classified as a two-story residential building, originally built in 1987, with significant modern updates. The home includes a spacious 1,000 square foot in-law suite, complete with a high-end kitchen and a separate electrical meter, making it ideal for rental opportunities.There is a heated garage featuring a large bonus room that makes an excellent office space. In addition to the main garage, there is another garage at the back of the house, which includes an additional office and a gym, offering versatility and convenience for both work-from-home needs and fitness enthusiasts. Don't miss the opportunity to own this exquisite lakeside home in one of the most sought-after communities. Be sure to add this home to your viewing list and experience the luxury and tranquility of West Porters Lake living. (id:60626)
Royal LePage Atlantic
2042 Bowler Drive
Surrey, British Columbia
This spacious, fully renovated half-duplex offers 6 bedrooms and 3 full bathrooms across two thoughtfully designed levels. The main floor features a bright, open-concept layout with 3 generous bedrooms and 2 full bathrooms. The seamless flow between the living, dining, and kitchen areas creates a warm and inviting atmosphere, ideal for family living. On the lower level, you'll find an extra-large bedroom reserved for upstairs use, along with a convenient mini bar area. Additionally, there's a spacious, self-contained 2-bedroom suite with separate entrance perfect as a mortgage helper. Located within walking distance to both levels of schools and just minutes from shopping, the U.S. border, Whiterock beach, and parks, this home offers unmatched convenience in a family-friendly neighborhood. (id:60626)
Investa Prime Realty
266 Bridge Street
Fergus, Ontario
This stunning, fully legal multi-unit home in the heart of historic Fergus offers incredible flexibility for homeowners and investors alike. With over 3,700 square feet of finished living space, this property includes a spacious main home plus two separate, fully self-contained rental units—a 2-bedroom basement suite and a 1-bedroom loft apartment. Whether you’re looking for a multi-generational home, an income-generating property, or a combination of both, this home provides a rare opportunity to own a legal triplex in a prime location. Each unit features private entrances, full kitchens, and in-suite laundry, making them ideal for long-term rentals. Renting both units could generate up to $3,500 per month, significantly offsetting mortgage costs. Zoned for both residential and commercial use, this home offers additional possibilities for business owners. Located in an established neighborhood just steps from downtown Fergus, you’ll enjoy easy access to shops, restaurants, parks, and schools. Don’t miss your chance to own this versatile, income-producing property—schedule your viewing today! (id:60626)
Red And White Realty Inc.
1535 Mosley Street
Wasaga Beach, Ontario
. (id:60626)
RE/MAX By The Bay Brokerage
1425 Old Forest Road
Pickering, Ontario
No need for a cottage when you have a private backyard oasis in the city! Nestled in a premier Pickering Neighbourhood, surrounded by mature trees and multi million dollar homes, this property has to be seen to be believed. Enjoy the perfect blend of privacy and convenience with a 5 min drive to the 401 and 15 mins to the 407. This 2 bedroom (easily converted back to original 3 bedroom) 2 bathroom back split sits atop a massive 50x258 ft lot! The home is beaming with natural light from 5 vaulted skylights and 3 sliding doors. But the true highlight of this property lies outside, where your own backyard sanctuary awaits. Both bedrooms have walk outs to a built in hot tub, large in ground heated pool, waterfall, mature organic perennial gardens, raised vegetable beds and a 10x20 Greenhouse on a half athletic court. With its prime location near parks, schools, shopping, and entertainment, you'll enjoy easy access to everything the area has to offer. The opportunities are endless, add a second storey, build new or enjoy the magic that already exists. (id:60626)
Royal LePage Signature Realty
31 Saint Hubert Drive
Brampton, Ontario
Rare Executive Bungalow with In-Law Potential! This spacious, well-maintained executive bungalow is a true gem for large or growing families, multigenerational living, or investors seeking incredible value. The professionally finished basement is a stand out feature offering 3 large bedrooms, a luxury bathroom, rough-ins for a second kitchen and laundry, and oversized windows for an above-grade feel. Whether you're accommodating extended family or exploring rental income, the layout is flexible and functional. The main floor welcomes you with 10-ft ceilings, tinted windows, and an open-concept living/dining area with cathedral ceilings. The large family room with a cozy gas fireplace flows seamlessly into a chef-inspired kitchen featuring upgraded cabinetry, a central island,and a walk-out to a beautifully landscaped backyard perfect for entertaining. Enjoy the warmth of hardwood floors throughout, a private primary suite with a walk-in closetand 4-piece ensuite, plus two additional spacious bedrooms on the main level. This home checks all the boxes: versatile layout, income potential, and upscale finishes all ina sought-after family-friendly neighborhood. Dont miss this rare opportunity to own a bungalow that grows with your family and your future. (id:60626)
Revel Realty Inc.

