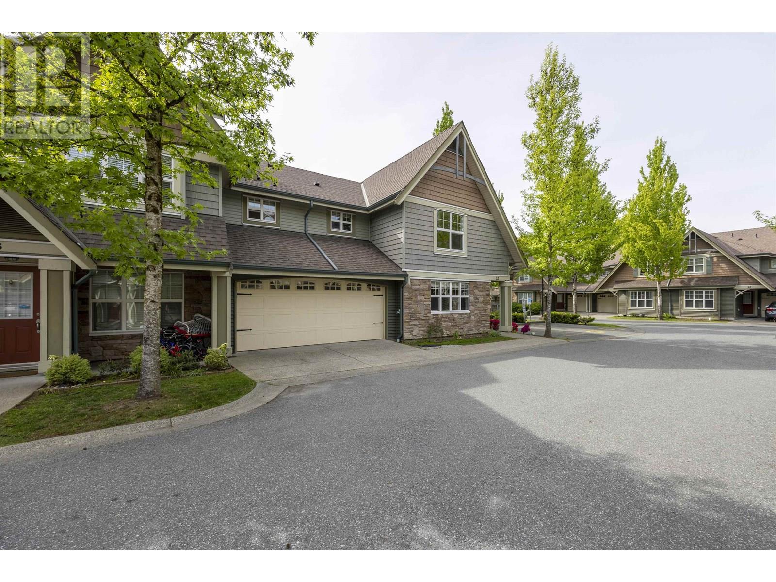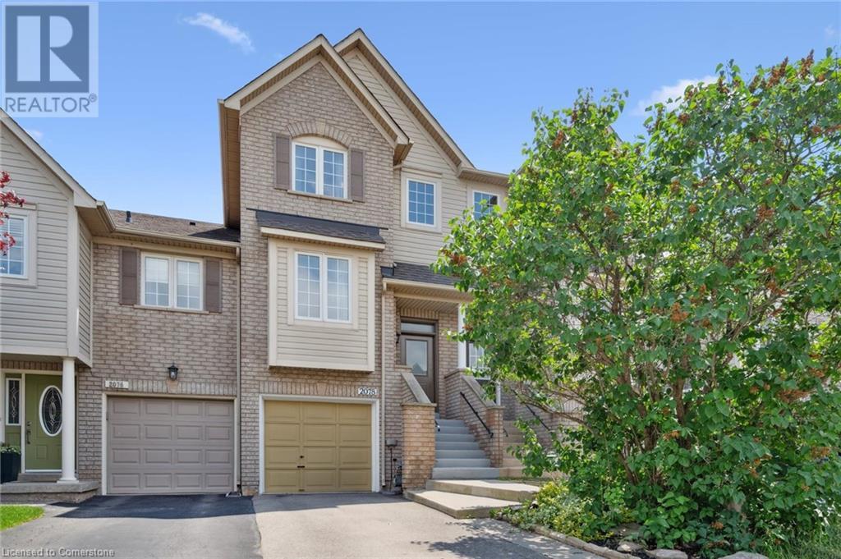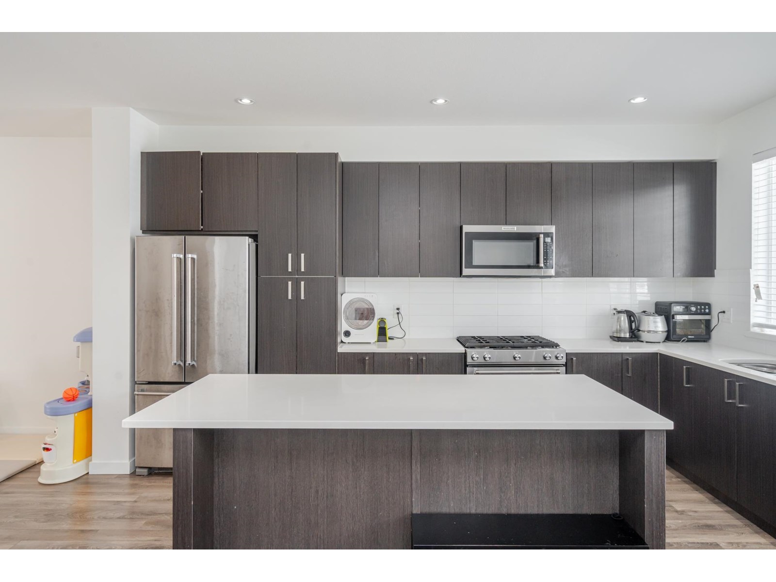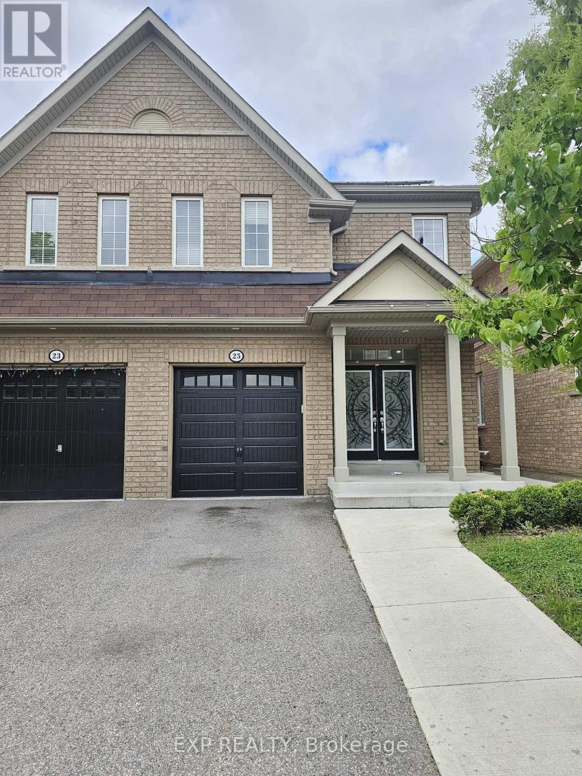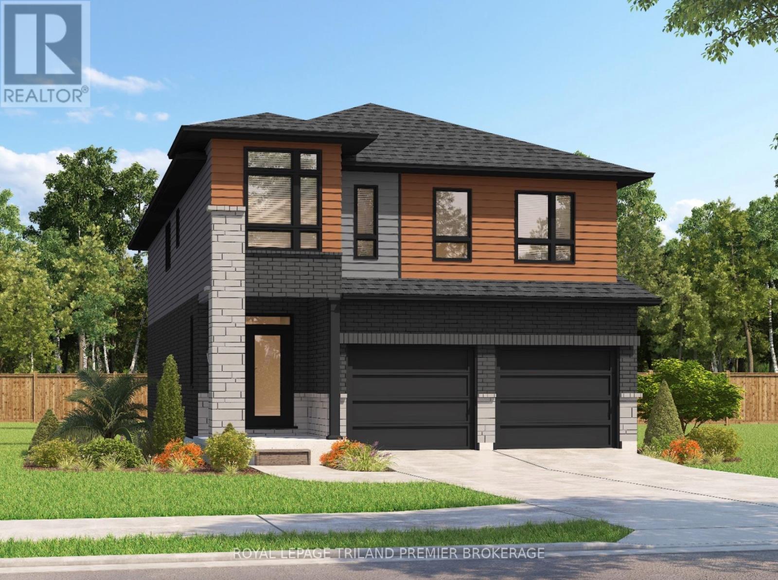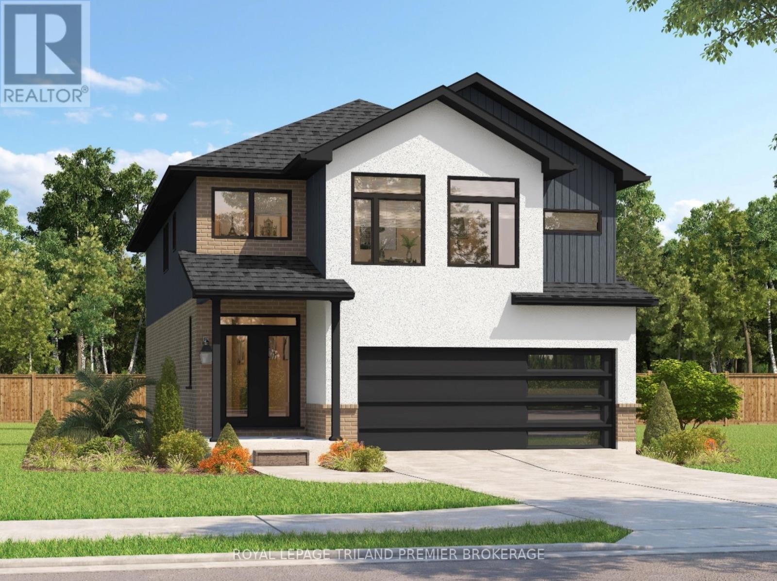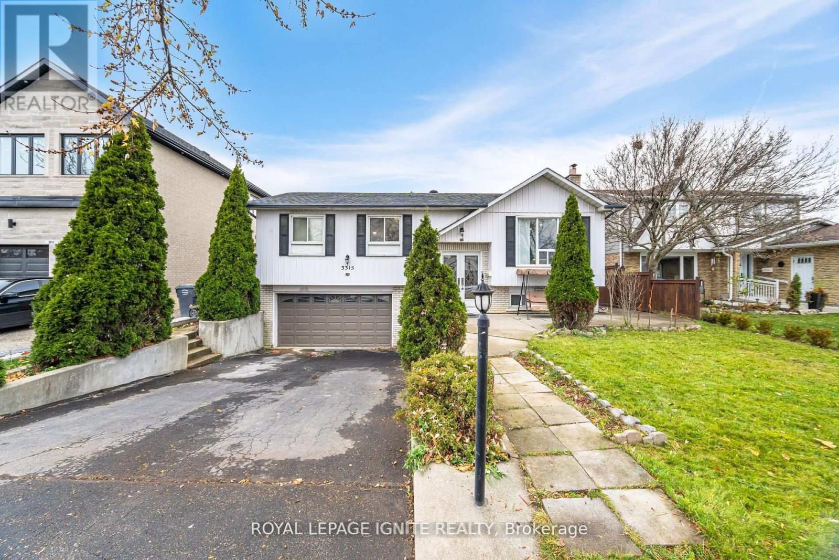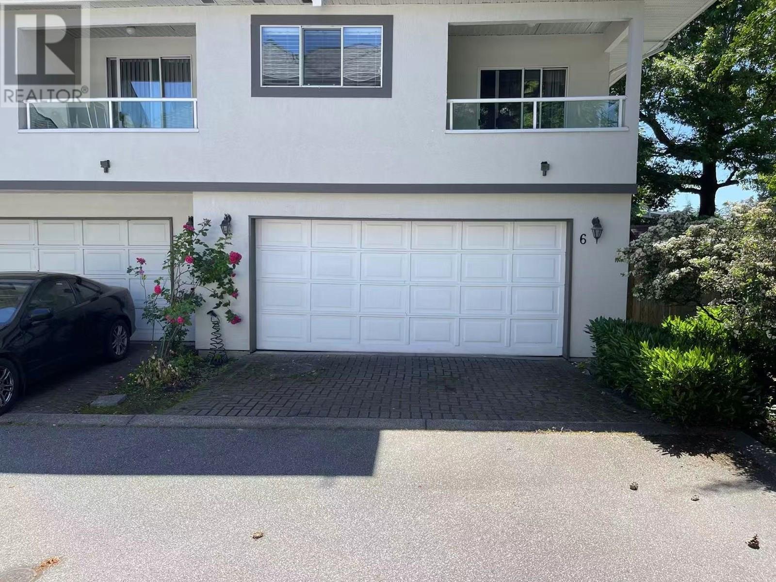3617 Delson Drive
Ottawa, Ontario
Set on a private, tree-filled half-acre lot in the heart of Navan Village, this beautifully updated home offers the perfect blend of comfort, style, and nature. Enjoy the peaceful surroundings with southern exposure that fills the home with warm, natural light all day long. A stunning four-season solarium with a cozy gas fireplace creates an inviting space to relax or entertain year-round. The gourmet kitchen features granite countertops, high-end appliances, a gas stove, and a breakfast bar ideal for everyday living and hosting. The main level boasts hardwood flooring and three bedrooms, including a primary suite with a spacious 4-piece ensuite. A newer 3-piece bathroom adds modern convenience, while the refreshed basement offers new vinyl flooring and an additional 4-piece bath. Step outside to your private backyard oasis, unwind in the hot tub, enjoy the lush greenery, and savour outdoor meals in the charming gazebo. The professionally landscaped yard offers space, privacy, and serenity for every season. (id:60626)
Real Broker Ontario Ltd.
961 Sierra Morena Court Sw
Calgary, Alberta
Exceptional Signal Hill location (perfect culdesac location, walking paths in all directions, kiddies playground accessible through culdesac, play fields across the street, all amenities are nearby). Beautiful and very well kept, and upgraded family home with 4 bedrooms up, a 5th in the nicely finished basement and 3.5 baths. Large primary bedroom on the upper level with a renovated 5pc ensuite, and 2 walk-in closets. Generous living spaces on the main floor and very well developed bonus living spaces on the lower level. Large west facing pie yard with mature landscaping and privacy. Many accessible school options. House has AC and quality appliances. Excellent spot! (id:60626)
RE/MAX Real Estate (Mountain View)
32 22977 116 Avenue
Maple Ridge, British Columbia
AWESOME! DON'T MISS THIS RARE & GORGEOUS END UNIT, 2 LEVEL TOWNHOUSE WITH 2 CAR GARAGE WITH FRONT DRIVEWAY FOR 1 MORE PARKING SPOT AND DOUBLE HEIGHT CEILING IN LIVING ROOM. 3 LARGE SPACIOUS BEDROOMS AND 3 BATHROOMS. MAIN FLOOR HAS A OPEN LAYOUT WITH LARGE ROOMS, LIVING ROOM, DINNING ROOM, FAMILY ROOM, A GORGEOUS GOURMET KITCHEN WITH GRANITE COUNTERTOPS ON THE HOME. STAINLESS-STEEL APPLIANCES WITH LARGE ISLAND. Walking distance to Thomas Haney Secondary School, Goden Ears Elementary School and Telosky Stadium. (id:60626)
Nu Stream Realty Inc.
2078 Glenhampton Road
Oakville, Ontario
Finally! A move-in-ready, 100% freehold townhouse with 2 enormous bedrooms and 2 ensuite bathrooms (one each), with one off the most private backyard youll find in Oakville! Which brings me to the Top 7 Reasons to buy: 1. A rare and unique feature for a 3 story townhouse is a 4th level below ground solving the common issue of, where do you put your stuff if you dont have a basement?? This has a basement! 2. Completely replaced and upgraded kitchen including cabinets, backsplash, quartz counters, s/s appliances. 3. Top schools = top neighbourhood: Emily Carr Elementary ranked 91st percentile in ON and Garth Webb Secondary ranked 96th percentile. Also, on a quiet no-traffic street tucked away but still minutes drive to local shops and mins walk to local trails and parks; Mccraney Creek Trail is a 3 min walk! 4. Modern 1999 construction means great ventilation in the attic, copper wiring, copper plumbing and a poured concrete foundation for a bone dry basement. 5. Super large bedrooms are both large enough to be the master, and both have their own full ensuite bathroom. 6. Because of the unique angle of the lot at the back you will never see your rear neighbours, and high fences give complete privacy from side neighbours. 7. Move-in-ready, no major expenses for over a decade! Brand-new carpet (2025), Front and back doors (22), Furnace/AC (14), Roof (18). Other great features include an automatic garage door opener, central vacuum, vinyl (never-rot) windows, and above ground lower level great as an office, gym, family room or combination. Book your showing today! (id:60626)
Sutton Group Quantum Realty Inc.
2078 Glenhampton Road
Oakville, Ontario
Finally! A move-in-ready, 100% freehold townhouse with 2 enormous bedrooms and 2 ensuite bathrooms (one each), with one off the most private backyard you’ll find in Oakville!… Which brings me to the Top 7 Reasons to buy: 1. A rare and unique feature for a 3 story townhouse is a 4th level below ground solving the common issue of, where do you put your stuff if you dont have a basement?? This has a basement! 2. Completely replaced and upgraded kitchen including cabinets, backsplash, quartz counters, s/s appliances. 3. Top schools = top neighbourhood: Emily Carr Elementary ranked 91st percentile in ON and Garth Webb Secondary ranked 96th percentile. Also, on a quiet no-traffic street tucked away but still minutes drive to local shops and mins walk to local trails and parks; Mccraney Creek Trail is a 3 min walk! 4. Modern 1999 construction means great ventilation in the attic, copper wiring, copper plumbing and a poured concrete foundation for a bone dry basement. 5. Super large bedrooms are both large enough to be the master, and both have their own full ensuite bathroom. 6. Because of the unique angle of the lot at the back you will never see your rear neighbours, and high fences give complete privacy from side neighbours. 7. Move-in-ready, no major expenses for over a decade! Brand-new carpet (2025), Front and back doors (’22), Furnace/AC (’14), Roof (’18). Other great features include an automatic garage door opener, central vacuum, vinyl (never-rot) windows, and above ground lower level great as an office, gym, family room or combination. Book your showing today! (id:60626)
Sutton Group Quantum Realty Inc
70 8888 151 Street
Surrey, British Columbia
Don't miss this unique chance to own a rare duplex-style townhome in Carlingwood. This bright and spacious 3 bedroom, 3 bathroom and den home has been perfectly cared for and offers a perfect layout to accommodate various needs. Situated in a prime location, you're just steps away from grocery stores, shopping recreational facilities, a golf course, and the future sky train station. Enjoy the open living spaces, a natural gas fireplace, a well-equipped kitchen with extra storage, oversized Family room with vaulted ceilings, a generous private yard, and a double side by side garage. (id:60626)
Team 3000 Realty Ltd.
60 158 171 Street
Surrey, British Columbia
THE EAGLES - built around a Bald Eagle Conservation area! Construction by reputable Dawson & Sawyer. with an open main floor plan feat. 9 ft ceilings, abundance of natural light through the many windows, Gourmet Kitchen with beautiful white cabinets & oversized island, 5 burner gas range and a unique-covered deck, bbq available perfect for year round enjoyment. Top floor has a spacious primary bedroom w/spa inspired ensuite & walk-in closet and 2 additional large bedrooms. Lower level features a full bathroom, perfect for in-laws & full size laundry and double side by side garage. Located minutes from the beach, parks, US border, Hwy 99, golf courses, shopping, recreation, restaurants & new Douglas elementary school. The tenants are moving out in Aug. 15, 2025. (id:60626)
Homeland Realty
25 Pentonville Road
Brampton, Ontario
**Property Being Sold As Is** Fully Upgraded 3+1 Bedroom Home With Finished Basement In A Highly Sought-After Neighbourhood! Immaculately Maintained Residence Featuring An Open-Concept Gourmet Kitchen With Quartz Countertops, Sleek Backsplash, And Extended Cabinetry. Spacious Family Room With A Cozy Gas Fireplace And Soaring 9 Ceilings On The Main Level. Elegant Formal Living Room Ideal For Entertaining. Upgraded Oak Staircase With Iron Pickets, Gleaming Hardwood Floors On Both Main And Upper Levels. Lavish Primary Bedroom Boasts A Spa-Inspired 4-Piece Ensuite And Expansive Walk-In Closet. Convenient Second-Floor Laundry Room With Storage. Professionally Finished Basement With An Additional Bedroom, Full Bath, And Rec Room Perfect For In-Law Suite Or Rental Income. Exterior Features Include An Extended Driveway Offering 4-Car Parking (3 Driveway + 1 Garage), Concrete Walkways On The Side And Rear, And A Fully Fenced Yard. (id:60626)
Exp Realty
2704 Bobolink Lane
London South, Ontario
TO BE BUILT: Sunlight Heritage Homes presents the Gill Model, an exquisite home designed to meet your family's every need. Located in the charming Old Victoria community, this residence combines modern convenience with classic elegance. With a spacious 2,345 square feet layout, the Gill Model features 4 bedrooms, including 2 masters as well as 3.5 luxurious baths, offering both style and functionality. The 2- car garage provides ample space for vehicles and storage, catering to all your practical needs. Unique to this model is the unfinished basement, ready to be customized to suit your preferences, with walkout lots available for easy access to outdoor space and natural light. The Gill Model stands as a testament to superior craftsmanship and thoughtful design, ensuring comfort and luxury in every corner. Join the vibrant Old Victoria community and make the Gill Model your forever home. Standard features include 36" high cabinets in the kitchen, quartz countertops in the kitchen, 9' ceilings on main floor, laminate flooring throughout main level, stainless steel chimney style range hood in kitchen, crown and valance on kitchen cabinetry, built in microwave shelf in kitchen, coloured windows on the front of the home, basement bathroom rough-in. (id:60626)
Royal LePage Triland Premier Brokerage
2698 Bobolink Lane
London, Ontario
TO BE BUILT: Sunlight Heritage Homes presents the Fraser Model, an epitome of modern living nestled in the heart of the Old Victoria community. Boasting 2,332 square feet of living space, this residence offers four spacious bedrooms and three and a half luxurious bathrooms. The 2 car garage provides ample space for your vehicles and storage needs. Noteworthy is the unfinished basement, ripe for your creative touch, and situated on a walkout lot, seamlessly merging indoor and outdoor living. Experience the epitome of craftsmanship and innovation with the Fraser Model, and make your mark in the vibrant Old Victoria community. Standard features include 36" high cabinets in the kitchen, quartz countertops in the kitchen, 9' ceilings on main floor, laminate flooring throughout main level, stainless steel chimney style range hood in kitchen, crown and valance on kitchen cabinetry, built in microwave shelf in kitchen, coloured windows on the front of the home, basement bathroom rough-in, 5' slider and 48''x48'' window in basement. (id:60626)
Royal LePage Triland Premier Brokerage
3315 Dwiggin Avenue
Mississauga, Ontario
Amazing Detached home in the Heart of Malton (Mississauga), on a highly demanding street. A double-door entry leads to this 3-bedroom house with a finished Basement(Rented). Basement on a ground level; with 2 entrances. Huge Lot surrounded by Million-dollar custom homes-perfect to live now and build your Custom house later! Steps away from Ascension Secondary School, Anaka Park, and located on a quiet, family-friendly street. This can be your ideal Starter home or Smart investment. Must See!! (id:60626)
Royal LePage Ignite Realty
6 5671 Ladner Trunk Road
Delta, British Columbia
Popular townhouse feature 4 bedrooms, 3 bathrooms, double garage, lots of square footage. Being best good center location. Self management bring you low strata fees! Offering 1,700 sqft of living space, almost everything has been done allowing you to move right in. Highlights include newer flooring and carpets, updated kitchen and bathrooms, double wide garage and a functional floor plan that features a large living room, separate breakfast nook, private balcony, 3 bedrooms upstairs with a bonus 4th down and a private fenced yard space. Close to all local amenities, schools, parks, shopping, services etc. Walking into Ladner Village is a breeze! Transit conveniently located nearby. (id:60626)
Unilife Realty Inc.



