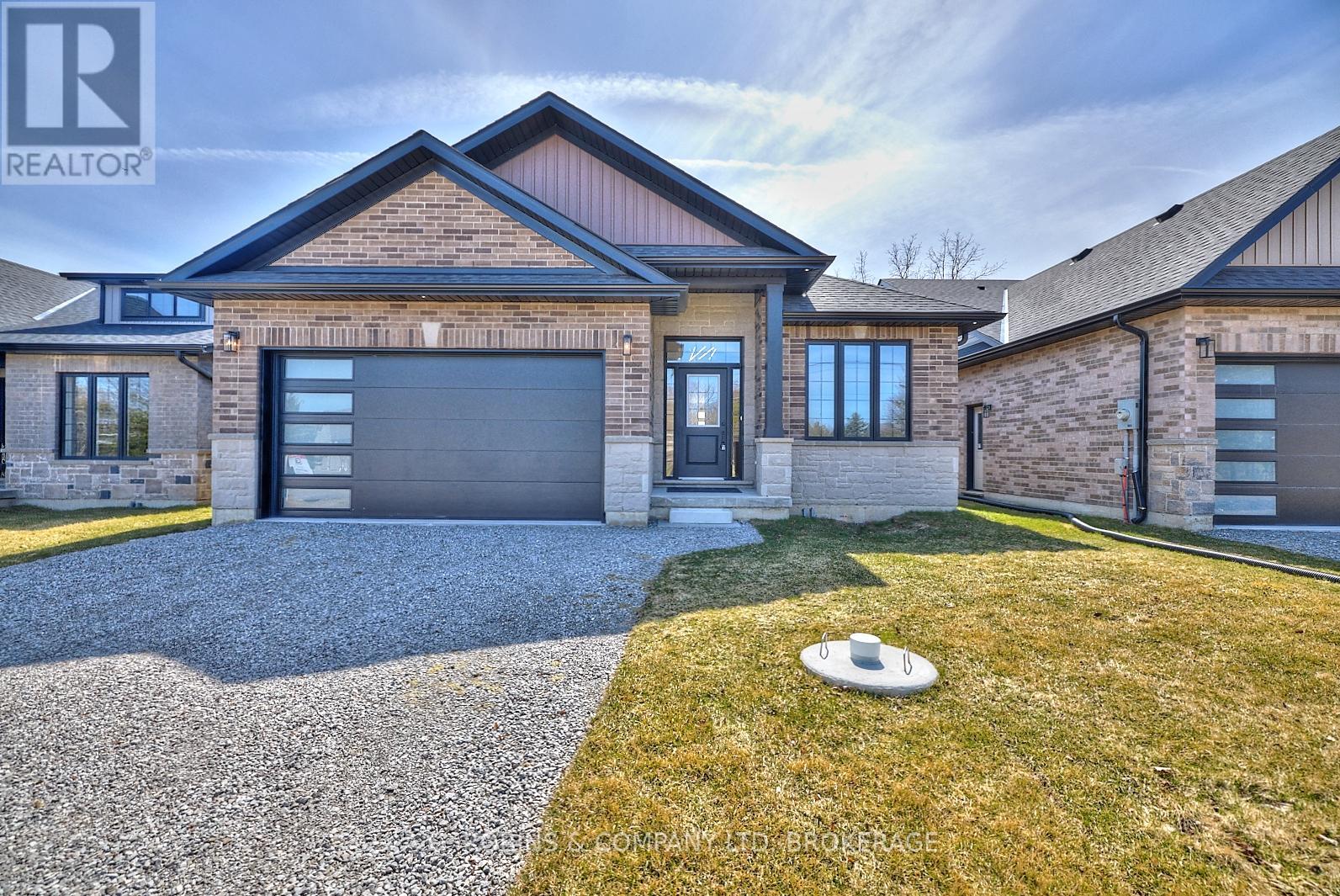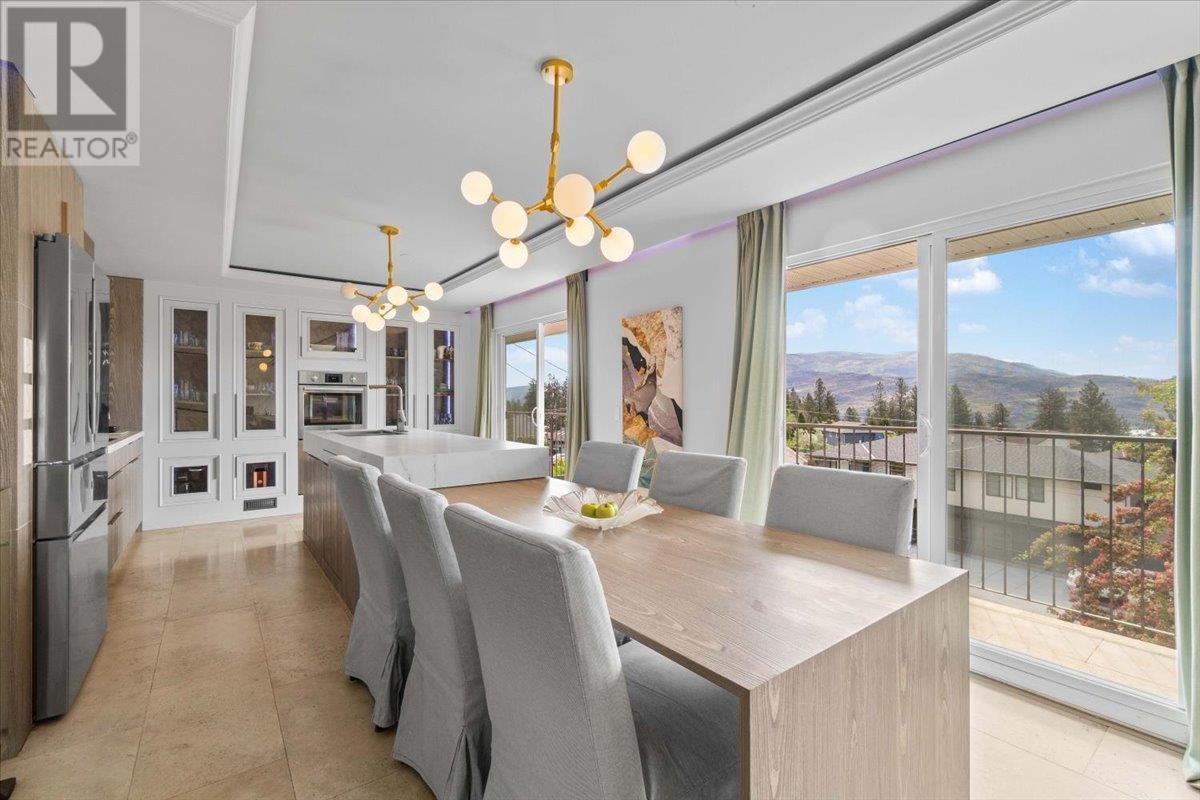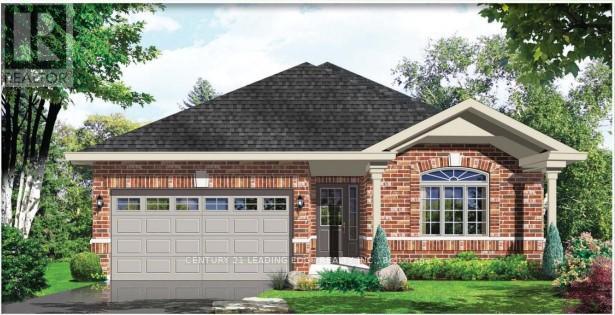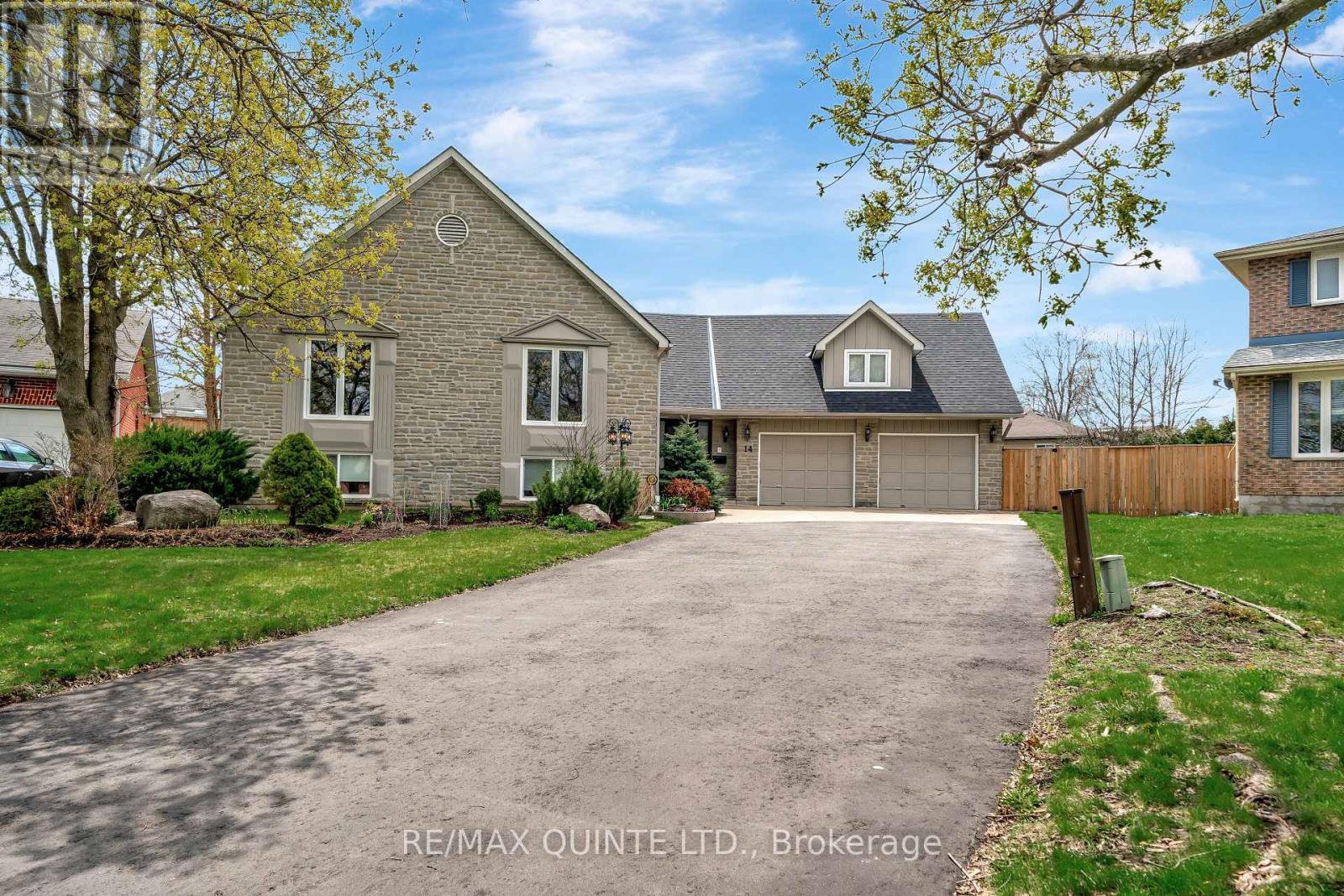183 Alfred Smith Way
Newmarket, Ontario
Spectacular 3 Bedroom Detached Lovely Home Located At Prime Newmarket Location. Modern Open Concept Layout With High Quality Finishing. Impressive Double Door Entrance Features Hallway With 12 Ft Ceiling, Eat-In Kitchen W/S/S Appliances * 3 Sided Gas Fireplace In Family * Custom Iron Pickets & Railings * Pot Lights * Upgraded Trim * Upgraded Flagstone Front Steps * Large Master W/Oversized Master Ensuite , Walk-Out Bsmt,A Few Minutes to Upper Canada Mall, Higway 404 & 400, Close To Yong And All Amenities. (id:60626)
Homelife Landmark Realty Inc.
4120 Fly Road
Lincoln, Ontario
Country charm in the city! Enjoy serene living in this exquisite 1,700 sq. ft. all brick bungalow! 3 well-appointed bedrooms, vaulted front foyer with private front office, and generous 4pc bath assuring comfortable accommodations for family or guests. Rear deck off living overlooking beautiful natural pasture, ideal for entertaining! Luxurious, private primary suite with walk-in closet, 3pc ensuite bath and tranquil natural views throughout. Convenience is paramount with a main floor laundry/mud room, spacious double car garage and open concept floor plan - all while being a short 10 minutes to the QEW and all the beauty of the surrounding Niagara fruit belt. Want a finished basement? Builder happy to discuss! (id:60626)
A.g. Robins & Company Ltd
27 Morgandale Crescent
Clarington, Ontario
Beautiful Updated Home In A Sought After Location Of Well Groomed Properties. Lovely Yard With Perrinial Gardens Interlock Patio, Inground Pool, and Fully Fenced. Large Living Rm/ Dining Area Combined w Pot Lights, Hardwood Floors And A Large Bow Window Overlooking Front Yard. 3 Good Sized Bedrooms, Master w An All New 4 Pc Ensuite, Large Double Closet, A Single Closet, Hardwood Floors and 2 Bow Windows. The Other 2 Bedrooms Have Hardwood Floors And Overlook The Backyard and Swimming Pool. Pool Has a New Liner (June) Last Year, Rock Fountain, And Seat Jets. A 2 Year Old Gazebo Complete w Curtains and Netting Greets You As You Exit The Pool. Basement Is Finished w A Fireplace and Engineered Hardwood Floors. New Furnace 2025. 2 New Bathrooms 2025 All New Trim 2025. A 2 Car Garage w GDO And Upper Loft Storage w Pulldown Ladder. Central Vac Is Located In The Garage. A Must See In A Wonderful Mature Neighbourhood Close To 401, Hospital, Shopping, and Schools. (id:60626)
Realty Executives Associates Ltd.
5956 Victoria Street
Peachland, British Columbia
Nestled in the serene beauty of Peachland, BC, this meticulously crafted lake view residence offers impeccable attention to detail and premium features to create an idyllic setting for your Okanagan lifestyle. Designed for families and entertaining with the chef's kitchen at the heart of the home, equipped to create culinary masterpieces and host gatherings with ease. The large sliding doors extend the kitchen onto the south facing deck showcasing the incredible views and beauty that Peachland is known for. The primary bedroom is an oasis where luxury and sophistication combine to provide the perfect retreat with a spa like ensuite and huge walk-in closet. Two more bedrooms on the main level provide options for family or guests alike. The walk out rancher design and fully finished basement creates options to have a media room, guest suite or possibly rental income. Out back, enjoy al fresco dining with the outdoor kitchen in the beautifully manicured private backyard. Master craftsmanship is evident throughout and features custom Dekton panelling, travertine flooring, quartz counters, Bosch appliances and bespoke design details that will impress even the most discerning buyer. There is easy access to the home via the newly paved gradual incline lane around back providing a “no stair entry” onto the main floor. New HWT 2024, New DW, New built in storage, Garage floor Epoxy (id:60626)
Engel & Volkers South Okanagan
212 - 33 Mill Street
Toronto, Ontario
Iconic unit at the "Heart" of the Distillery. Pure Spirit Condo Presents A Large 2 Bedroom, 2 Bathroom Unit, 10Ft Ceilings, Floor To Ceiling Windows Throughout, Open Concept Kitchen, Living And Dining Room With Jaw Dropping View and Six Juliette Balconies. Luxury Amenities Including An Outdoor Pool And Terrace With Breathtaking City Views, Party Room And Fitness Facility. Steps To Transit, Cafes And Restaurants. Parking And Locker On The Same Floor, No Elevators Needed! At The Very Tip Of 33 Mill Street. (id:60626)
Timsold Realty Inc.
106 Johnston Road
Magnetawan, Ontario
Looking for the perfect waterfront residence to call home full-time, or a fully-furnished, turnkey cottage? Discover 106 Johnston Rd, a stunning property situated on Old Man's Lake, boasting 154 feet of exquisite sandy beachfront with highly sought-after westerly exposure. Constructed around 15 years ago, this custom built gem features three bedrooms on the main floor, a full bathroom and a half bathroom on the main level, and an open-concept living area that opens onto an expansive back deck with a wraparound design. Enjoy breathtaking views of the lake through a spectacular wall of windows, bask in the natural light, and appreciate the meticulous details like hardwood and ceramic tile flooring, pine ceilings across the entire home, including a cathedral ceiling in the living area, wood-framed windows, and solid wood interior doors.The convenience of main floor laundry, a fully finished basement with a spacious rec room, two additional bedrooms, and a three-piece bathroom, enhances the appeal. Outdoors, the property features a cozy fireplace area, a large dock, and a fat, easily accessible lot leading to the water, eliminating the need for numerous steps. Ample parking space is available for guests. Located on a four-season, municipally maintained road with excellent internet connectivity, it offers the potential to be a cherished year-round home or vacation getaway. Schedule your viewing today and start imagining your life at this waterfront paradise. Flexible closing available. (id:60626)
Keller Williams Experience Realty
106 Johnston Road
Magnetawan, Ontario
Looking for the perfect waterfront residence to call home full-time, or a fully-furnished, turnkey cottage? Discover 106 Johnston Rd, a stunning property situated on Old Man's Lake, boasting 154 feet of exquisite sandy beachfront with highly sought-after westerly exposure. Constructed around 15 years ago, this custom built gem features three bedrooms on the main floor, a full bathroom and a half bathroom on the main level, and an open-concept living area that opens onto an expansive back deck with a wraparound design. Enjoy breathtaking views of the lake through a spectacular wall of windows, bask in the natural light, and appreciate the meticulous details like hardwood and ceramic tile flooring, pine ceilings across the entire home, including a cathedral ceiling in the living area, wood-framed windows, and solid wood interior doors.The convenience of main floor laundry, a fully finished basement with a spacious rec room, two additional bedrooms, and a three-piece bathroom, enhances the appeal. Outdoors, the property features a cozy fireplace area, a large dock, and a fat, easily accessible lot leading to the water, eliminating the need for numerous steps. Ample parking space is available for guests. Located on a four-season, municipally maintained road with excellent internet connectivity, it offers the potential to be a cherished year-round home or vacation getaway. Schedule your viewing today and start imagining your life at this waterfront paradise. Flexible closing available. (id:60626)
Keller Williams Experience Realty Brokerage
147 Springdale Drive
Kawartha Lakes, Ontario
Welcome to this Charming Bungalow backing into Jennings Creek, Nestled in One of the Areas Most Sought-After Neighbourhoods. This beautifully maintained home features 2 spacious bedrooms, 1 full bathroom, a convenient powder room, and main floor laundry offering stylish, effortless living all on one level. Step inside to discover 9-foot ceilings and rich hardwood flooring throughout the bright, open-concept living and dining area. The thoughtfully designed kitchen combines functionality with timeless appeal, making it ideal for everyday living and easy entertaining. Step out back and unwind in your private ravine-view backyard, where tranquil nature and lush greenery create the perfect setting for morning coffee or evening relaxation. Located close to top-rated schools, shopping plazas, and all essential amenities, this home is a perfect fit for downsizers, first-time buyers, or anyone looking for a low maintenance lifestyle in a high-demand location. This is the one you've been waiting for don't miss out! (id:60626)
Century 21 Leading Edge Realty Inc.
29 Tracey Court
Whitby, Ontario
Beautifully kept home on a nice quiet cul-de-sac & nestled in a desirable neighbourhood of Whitby. appox. 1930 SQ FT. (MPAC) Bright Oversized Primary rooms, Roof approximately 3 months new, Kitchen cupboards on main floor and Basement approximately 6 months new Basement newly completed 6 months . Main floor laundry, Convenient access from Garage to house. Robert Munsch public school only 290 meters from home. Move in Ready ** This is a linked property.** (id:60626)
Royal LePage Vision Realty
14 Thompson Court
Belleville, Ontario
Welcome to your dream retreat in the heart of Belleville! This expansive bungalow is a perfect blend of luxury, comfort, and thoughtful upgrades, offering over 4,000 sq ft of beautifully finished living space with room for the whole family. Step inside to soaring vaulted ceilings and three charming fireplaces, two gas and one wood-burning, creating cozy ambiance throughout the home. The grand family room is an entertainers dream, with generous space and architectural elegance. A recent refresh includes custom rechargeable blinds, fresh paint throughout, and sleek new luxury vinyl flooring and plush carpet in the basement. The laundry area, basement hallway, and basement bathroom were all updated in 2024 for added modern appeal. Enjoy peace of mind with major updates already completed, including a new paved driveway, spray-foamed crawlspace with vapour barrier, and an upgraded irrigation system (front and back) to keep your gardens thriving. The home features a brand-new washer and dryer, an electric stove, and a master ensuite alongside 5 spacious bedrooms and 3 full bathrooms.The lower level is bright with a massive family room, and dual staircases for easy access to the main level perfect for multigenerational living or entertaining guests and a large sauna. Outside, unwind in your landscaped backyard paradises oak in the hot tub, host on the deck, or simply enjoy the privacy and tranquility of your surroundings. The oversized two-car garage features a third door at the back for easy access to your mower, tools, or toys. Centrally located yet tucked away for ultimate privacy, this home is truly a one-of-a-kind Belleville gem. Don't miss your chance to own this exceptional property! (id:60626)
RE/MAX Quinte Ltd.
414 - 60 Southport Street
Toronto, Ontario
Welcome to Unit 414 at 60 Southport St.- Light-filled with South facing views. Located in the desirable High Park/Swansea community, this 1512 sf 2-storey home has been redesigned to offer a unique open concept layout, custom closets and large 3pc bathroom. This unit offers the largest floor plan in the building. Could be converted back to 3 bedrooms if desired. The main floor offers a bright open living and dining, extra room to to curl up with a good book, an eat-in kitchen, powder room and sliding doors to a large balcony to enjoy from sunrise to sunset. The upper level offers two spacious bedrooms, den, laundry room with additional storage. The building is very well maintained with an on-site property manager , wonderful professional and responsive staff. Maintenance fees include all utilities + cable/internet. Residents also enjoy these wonderful amenities; pool, sauna, fully appointed fitness studio, yoga room, tennis courts and more! Perfect for someone either downsizing or with growing family. This unit is a gem in the west end! (id:60626)
Ipro Realty Ltd.
West 1/2 6-41-5-W4
Rural Provost No. 52, Alberta
Nestled amidst the serene countryside, this unique 2,045 sq. ft. home offers a perfect blend of modern comfort and rustic charm. Set on a sprawling half-section of pristine pasture and hay meadow, this property promises a tranquil lifestyle with ample space for outdoor activities and agricultural pursuits. The home boasts a distinctive design that sets it apart. As you step inside, you are greeted by an open and airy floor plan that seamlessly integrates living, dining, and kitchen areas. Large windows throughout the home not only flood the space with natural light but also offer breathtaking views of the surrounding landscape. With four spacious bedrooms, this home is perfect for families or those who enjoy hosting guests. Each bedroom provides a cozy retreat, featuring ample closet space and picturesque views. The master suite is particularly noteworthy, offering a private oasis with an en-suite bathroom. Complementing the main house is a three-car detached garage, complete with a loft space. This versatile loft can be transformed into a home office, art studio, or guest quarters, catering to a variety of needs. The garage itself provides ample room for vehicles, storage, and hobby equipment. The property's extensive half-section of pasture and hay meadow is ideal for those with agricultural interests or simply seeking wide-open spaces. Imagine morning walks through lush fields, evenings watching sunsets, and the joy of a self-sustained lifestyle. This 4-bedroom gem, with its unique design and prime location, offers a rare opportunity to own a piece of pastoral paradise. Whether you're looking for a family home, a weekend retreat, or a place to indulge in agricultural hobbies, this property is sure to exceed your expectations. Don't miss the chance to make this idyllic haven your own. (id:60626)
Century 21 Connect Realty














