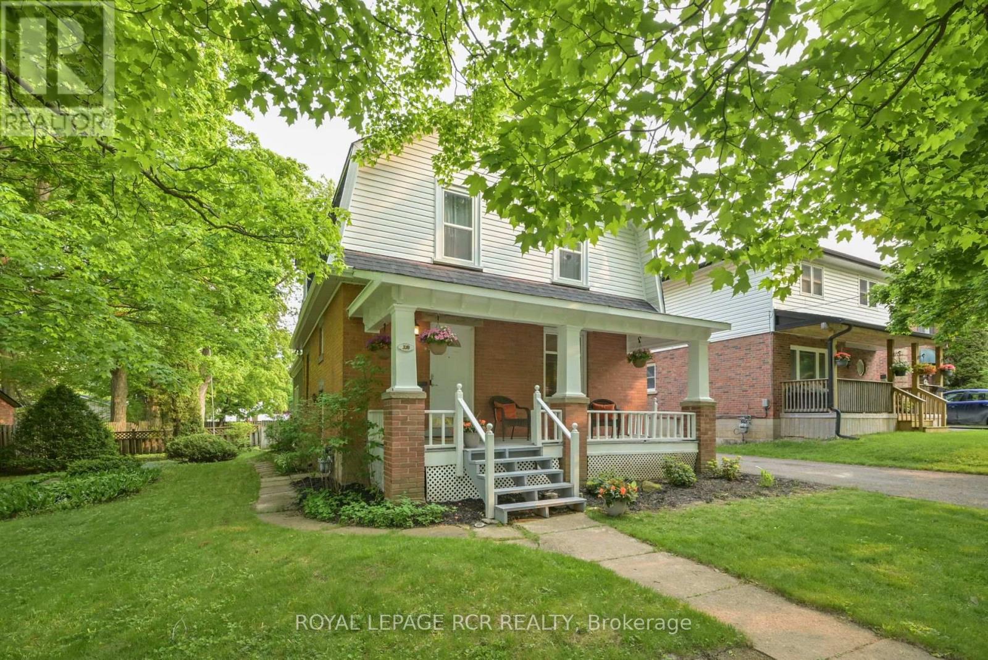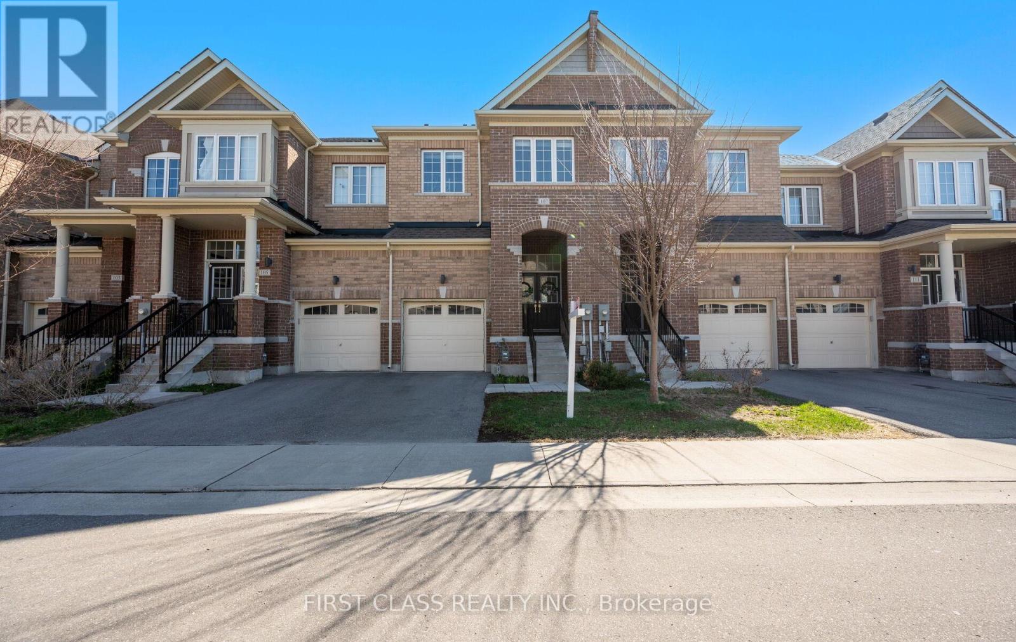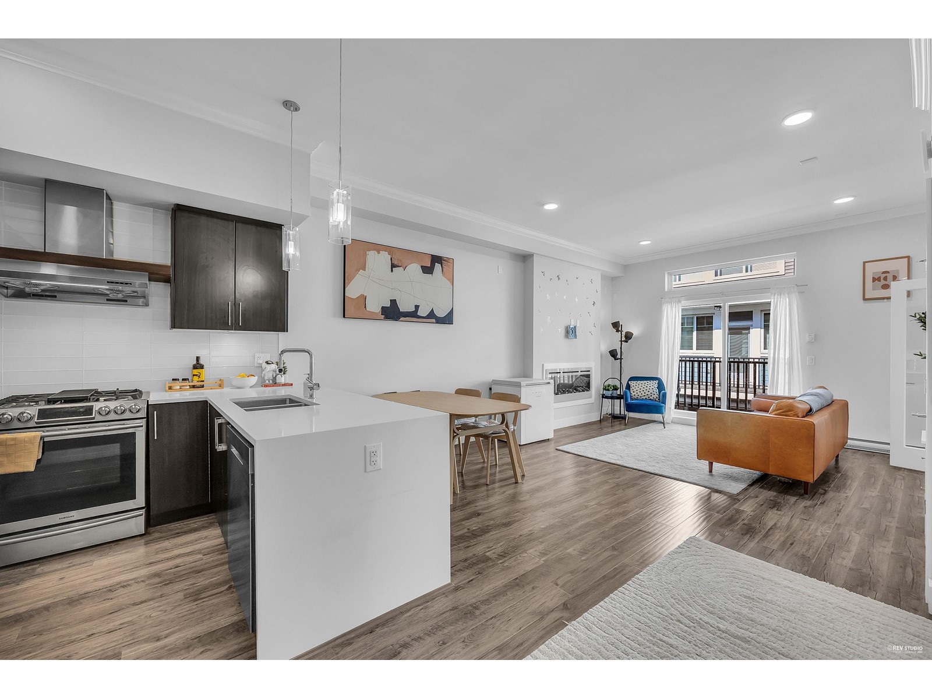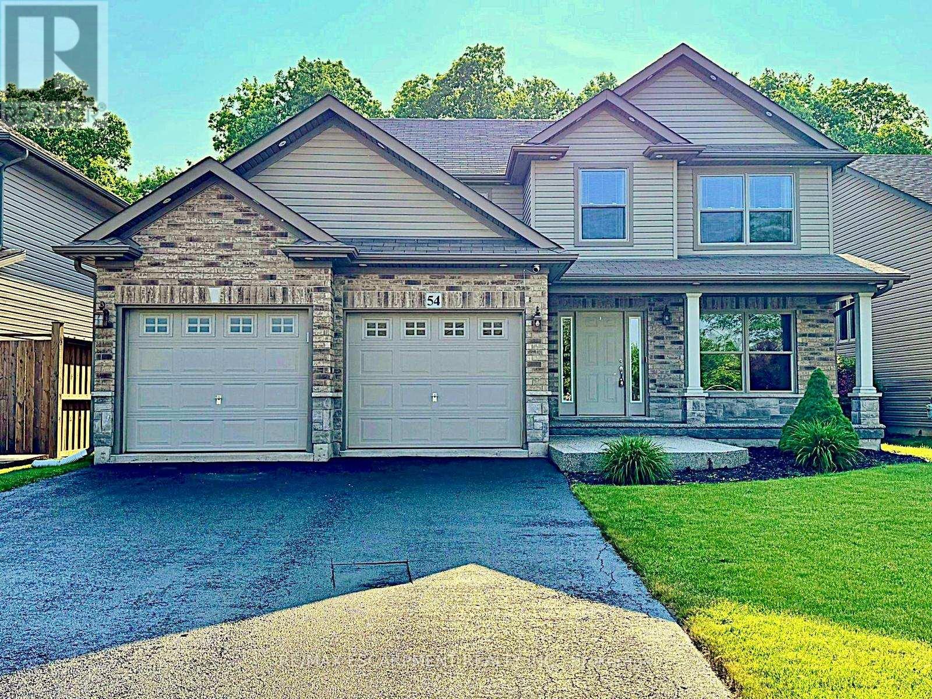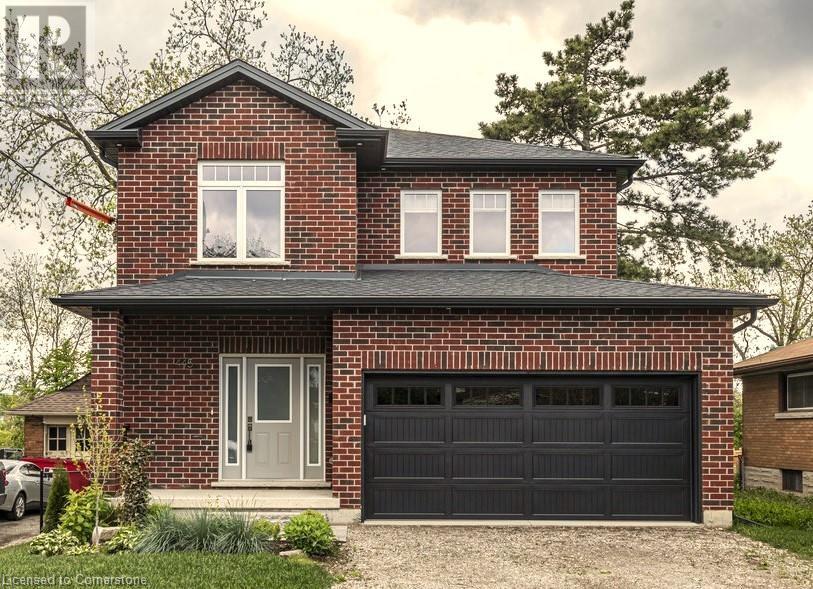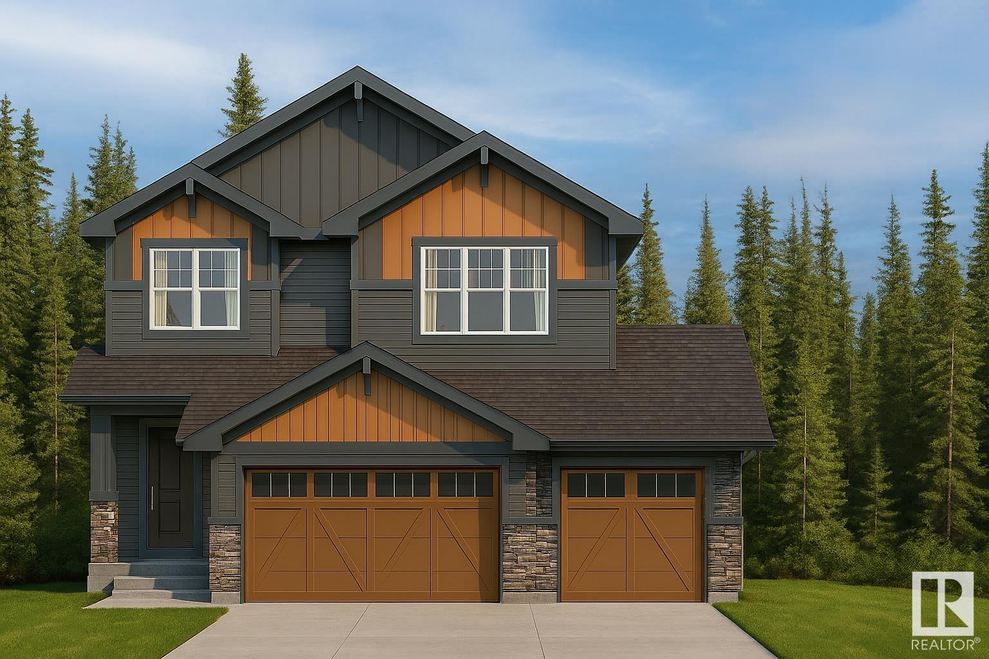12 Third Avenue
Orangeville, Ontario
Premium lot, premium neighborhood, nestled just steps from the vibrant heart of downtown Orangeville lies a truly remarkable residence that embodies charm and character. Beautifully preserved and lovingly maintained, this Arts and Crafts-style home is situated on an expansive lot (over acre!) with back lane access offering endless potential for an additional detached garage or garden suite. Despite its ideal central location, the large lot ensures plenty of room to spread out, entertain, or expand, while mature trees, tasteful landscaping, covered front porch and large back deck offer you privacy and space for outdoor entertaining and relaxing. Upon entering, you're greeted by the warmth of original hardwood flooring that flows throughout the home, complimented by original baseboards, trim work, and window casings. The living room is generously sized with French doors and flows into the dining area and adjacent kitchen, creating an open concept feel and plenty of space for preparing meals and dining with family and guests. Beyond the main living area lies a bright and inviting family room, with an abundance of windows to let the outside in, a convenient 3 piece bathroom with walk in shower, and a wood stove that invites you to curl up with a book or relax on those chilly evenings. The family room is a sanctuary of comfort, light, and suited for relaxation, watching the game, or popping outside to the back deck for a BBQ. The home features three well-proportioned bedrooms, with rich hardwood floors, each offering ample space, closets, and primary bedroom with walk-in closet. A classic 4 piece bathroom completes the upper level. With careful updates over the years, all major systems are in great condition, updated windows, and new roof. Don't miss out on the allure of downtown Orangeville just steps away, the advantages of a large in-town lot, and a charming classic spotless home to call your own. Click multimedia for video tour and interactive walkthrough! (id:60626)
Royal LePage Rcr Realty
49 Caribou Avenue
Ottawa, Ontario
Tucked away on a quiet, family-friendly street, this warm and inviting 4-bedroom walkout bungalow is the perfect place to call home. From the moment you step inside, you'll love the bright, airy feel, oversized windows, and beautiful hardwood flooring throughout the main floor. The spacious family room with its cozy gas fireplace and feature wall is the heart of the home, opening seamlessly to a kitchen filled with cabinetry and a charming eat-in space, perfect for everyday meals. Formal living and dining rooms offer the ideal setting for gatherings and special moments. The primary suite is a peaceful retreat with a huge walk-in closet and a beautifully updated ensuite featuring radiant heated floors. A second bedroom on the main floor makes a great home office or guest room, and the main floor laundry and second full bath add everyday convenience. Downstairs, the walkout level expands your living space with a massive rec room, another gas fireplace, an oversized bedroom with full-size windows, an additional full bath, a bonus bedroom, and plenty of storage. Step outside to your own private backyard oasis, complete with a 3-tier deck, mature trees, lovely landscaping, and a powered shed perfect for hobbies or a quiet retreat. With updates including a roof (approx. 2015), and furnace (approx. 2013), this home has been lovingly cared for and is ready to welcome its next chapter. (id:60626)
Solid Rock Realty
107 Knott End Crescent
Newmarket, Ontario
Welcome to 107 Knott End Crescent, a beautifully maintained freehold townhome in the heart of Newmarkets sought-after Glenway Estates. Built by Andrin Homes in 2019, this 3-bedroom, 3-bathroom home features a beautiful grand double door entryway, a bright open-concept main floor with 9-foot ceilings, a modern kitchen with stainless steel appliances and granite countertops, and an elegant oak staircase with iron pickets. Enjoy direct garage access, a private driveway, and all the conveniences of urban living just a stones throw from Upper Canada Mall, transit, parks, schools, and highways 400 and 404. (id:60626)
First Class Realty Inc.
29 2528 156 Street
Surrey, British Columbia
3 Bedrooms + 3 Bathrooms + a BIG BONUS DEN in this spectacular CORNER UNIT at Zirkon - Luxury modern Westcoast style homes inspired by the splendid oceanfront promenade and beaches of White Rock: Sleek modern lines, rich colours, natural textures and products by the world's premier luxury brands. Located in the heart of South Surrey, this home features an open concept on the main floor w/powder room & DEN; 3 bdrms & 2 spa-like bathrms up; Extra flex/gym or 4th brm downstairs with side by side double garage. Steps from Sunnyside Park and an outdoor Pool, walking distance to the Morgan Crossing shopping center. OPEN HOUSE July 19 2-4 pm (id:60626)
Pacific Evergreen Realty Ltd.
25 Marshall Street
Barrie, Ontario
STYLE, SPACE & SERIOUS KITCHEN ENVY IN THE HEART OF ALLANDALE! This ones got all the character, style, and functionality youve been waiting for - set in an established neighbourhood just minutes to the lake, beach, GO Station, schools, trails, Allandale Rec Centre, shops, and even a park with a playground and skating rink just a short walk away. The curb appeal is dialled in with a paved driveway (no sidewalk!), black shutters, an oversized garage with high ceilings and extra storage, plus an enclosed front porch that doubles as the perfect mudroom drop zone. Step into a bright, multi-level layout where sunlight pours through large windows and design details pop at every turn. The fluted wood accent wall in the living area brings warmth and style, while the kitchen is an absolute showstopper, think crisp white cabinetry with some glass fronts, gleaming brass hardware, subway tile backsplash, stainless steel appliances, generous counter space, and a massive island made for gathering. Four roomy bedrooms offer flexibility for family, guests, or that dreamy main floor office setup. Downstairs, the rec room invites cozy nights in with a gas fireplace, powder room, and loads of storage. Out back, unwind or entertain on the large deck under the shade of mature trees. There's personality in every corner of this #HomeToStay - and it shows! (id:60626)
RE/MAX Hallmark Peggy Hill Group Realty
25 Marshall Street
Barrie, Ontario
STYLE, SPACE & SERIOUS KITCHEN ENVY IN THE HEART OF ALLANDALE! This one’s got all the character, style, and functionality you’ve been waiting for - set in an established neighbourhood just minutes to the lake, beach, GO Station, schools, trails, Allandale Rec Centre, shops, and even a park with a playground and skating rink just a short walk away. The curb appeal is dialled in with a paved driveway (no sidewalk!), black shutters, an oversized garage with high ceilings and extra storage, plus an enclosed front porch that doubles as the perfect mudroom drop zone. Step into a bright, multi-level layout where sunlight pours through large windows and design details pop at every turn. The fluted wood accent wall in the living area brings warmth and style, while the kitchen is an absolute showstopper, think crisp white cabinetry with some glass fronts, gleaming brass hardware, subway tile backsplash, stainless steel appliances, generous counter space, and a massive island made for gathering. Four roomy bedrooms offer flexibility for family, guests, or that dreamy main floor office setup. Downstairs, the rec room invites cozy nights in with a gas fireplace, powder room, and loads of storage. Out back, unwind or entertain on the large deck under the shade of mature trees. There’s personality in every corner of this #HomeToStay - and it shows! Photos may have been virtually rendered. (id:60626)
RE/MAX Hallmark Peggy Hill Group Realty Brokerage
3154 Gillespie Trail
London South, Ontario
Welcome to The Hamilton, a beautifully crafted two-storey home designed with modern living in mind by Birani Design + Build Inc. Showcasing a sleek and contemporary exterior with clean lines, oversized windows, and a spacious double-car garage, this home offers both style and functionality. Inside, the open-concept main floor features a designer kitchen with a large island and walk-in pantry, seamlessly connected to the dinette and family roomperfect for hosting or spending quality time with family. A private den, convenient powder room, and welcoming covered front porch add to the home's thoughtful layout. Upstairs, you'll find four spacious bedrooms, including a luxurious primary suite with a walk-in closet and private ensuite. A full second bathroom, upper-level laundry room, and additional storage complete the upper level, ensuring comfort and convenience for the entire family. Located in Talbot Village, one of London's most desirable neighbourhoods, The Hamilton offers access to top-rated amenities including scenic parks, walking trails, family dining, and shopping options all within minutes. Families will love the added bonus of White Pine Elementary School, a brand-new school opening September 2025, just a short walk away making school drop-offs and pickups a breeze. With quick access to Highway 401/402 and everything South London has to offer, The Hamilton is the perfect blend of comfort, community, and convenience. Please note that finishes and features shown are artist renderings and may be subject to change or optional. (id:60626)
The Agency Real Estate
54 Harvest Gate
West Lincoln, Ontario
Elegant Home in Harvest Heights on Premium Wooded LotStep into this beautifully enhanced 3-bedroom, 2.5-bath residence in the highly desirable 'Harvest Heights' community. Nestled on a prime tree lined lot, this home exudes peace and sophistication. The main floor offers a bright, open-concept layout ideal for hosting. The kitchen features crisp white cabinets, sleek granite counters, a chic backsplash, breakfast bar, and sunlit dining area with patio doors leading to an expansive aggregate deck. From the kitchen sink, a large window frames a tranquil view of nature, a calming, soul soothing sight. The backyard offers rare privacy, surrounded by trees, and is perfect for entertaining or adding a large in ground pool. Living and dining rooms highlight rich 3/4" hardwood, stylish fixtures, and oversized windows that fill the space with light. A functional main floor laundry/mudroom with garage access adds convenience. Upstairs, the primary suite is a tranquil escape with walk-in closet and spa like ensuite offering a soaker tub, glass shower, and dual sinks. Two spacious bedrooms offer comfort for family or guests. The high ceilinged basement with bathroom rough-in awaits your custom vision. Just steps from Hamilton, yet nestled in a quiet, natural setting, this home delivers the best of both city and rural living. Make this model home yours today! (id:60626)
RE/MAX Escarpment Realty Inc.
1577 Rorison Street
Oshawa, Ontario
Welcome To This Charming Detached Two-Story Home Nestled In A Beautiful, Quiet, And Family-Friendly Neighbourhood Of North Oshawa. This Freshly Painted, Spacious Residence Features Three Generously Sized Bedrooms And Three Modern Bathrooms, Including A Luxurious Primary Ensuite For Your Comfort And Privacy. Designed With Both Functionality And Style In Mind, The Home Offers Exterior Pot Lights Surround The Home, Enhancing The Evening Appearance, Security And Functionality, Convenient Garage Entry And A Separate Side Entrance To The Basement - Perfect For Guests. The Main Floor Boasts A Bright And Airy Layout, Ideal For Entertaining Or Relaxing With Family, Including A Family Room With Gas Fireplace And An Eat-In Kitchen With Walk Out To Fully Fenced Private Yard With Shed. The Basement With 3 Piece Rough-In Is Waiting For Your Imagination To Create Additional Living Space If Needed. Located In A Serene Community Walking Distance To Parks, Top-Rated Schools, Shopping, Banks, Daycare, Delpark Homes Centre And Transit. Also, Less Than 5 Km To Ontario Tech University And Durham College. This Home Is Perfect For Growing Families Seeking Comfort, Convenience, And Lasting Value. Don't Miss Your Chance To Own This Wonderful Property In One Of North Oshawa's Most Desirable Areas! (id:60626)
Dan Plowman Team Realty Inc.
221 - 121 Woodbridge Avenue N
Vaughan, Ontario
Welcome to Market Lane Village Where Community Meets Modern Conveniences. This Large Over 1400 Sq Ft Condo Has Space To Enjoy Both Inside and Out With A Large 480 Sq.Ft. Terrace That Extends Your Living Space. Features Include: 2 Bedrooms, 2 Bathroom, Eat-in Kitchen, Formal Living And Dining Room, Family Room With Gas Fireplace, Access To Terrace From Primary Bedroom and Living Room, Plenty of Closets and Walk-in Pantry/Utility Room Off Kitchen, Enjoy An Evening Stroll To Your Local Piazza - Home To Cafés, Restaurants, Grocery, Shopping, Walking trails, Community Centre, Library And Much More. Some Amenities Are Located On The Same Floor As this Unit. New Owned Hot Water Tank and Furnace, For Peace Of Mind. Two Entrances to The Building; First Through The Main Entrance On Woodbridge Avenue, And The Second ThroughVisitor's Parking, Marked "Building C". Don't Miss Out On This Great Space! Some photos Are virtually Staged. (id:60626)
Right At Home Realty
445 Garden Street
Cambridge, Ontario
This beautifully designed 2-year-old custom-built home in the sought-after North Preston neighborhood of Cambridge spares no expense when it comes to craftsmanship. A 2-storey, 3 bedroom, 2+1 bath residence that offers a perfect blend of modern luxury and functionality. A custom designed open-concept kitchen that flows into the living space which is ideal for both relaxing and entertaining. The kitchen space features custom cabinetry and elegant quartz countertops, complemented by a sliding door walk-out to a deck that overlooks the spacious backyard – perfect for outdoor dining without rear neighbouring properties. Inside, the home boasts 9-foot ceilings on the main floor, creating a large open atmosphere throughout. The large primary bedroom is complimented with a 4pc en-suite and walk-in closet. Engineered hardwood flooring and pot lighting flows from room to room, adding warmth and sophistication to the living spaces complete with high-efficiency HVAC system to ensure year-round comfort. The property also offers a 2-car garage and a double wide driveway, providing ample parking space. A separate entrance to the basement offers the potential for an in-law suite or additional living area, giving this home added versatility and potential supplementary income. The large lot offers plenty of opportunity to create an outdoor patio area, a pool, or both, making it an ideal setting for family gatherings or peaceful relaxation. Conveniently located close to parks, schools, amenities, and just minutes from Highway 401, this home combines the best of suburban living on a quiet street with easy access to city conveniences. The rear of the property is adjacent to a decommissioned rail line. The property with its modern design and exceptional features, is the perfect place for your next chapter. (id:60626)
Waterside Real Estate Group
1125 Gyrfalcon Cr Nw
Edmonton, Alberta
Discover this stunning walk-out home by Dream Built Homes in the scenic community of Hawks Ridge! Backing directly onto a lush green space, this custom-built home offers a triple garage & stylish finishes throughout. The main floor features a welcoming foyer with a closet, a bright den perfect for a home office, a full 3-pc bath, & a spacious mudroom. The open-concept kitchen showcases a large quartz waterfall island, walk-in pantry, upgraded cabinetry, and a toe-kick vacuum pan, flowing into the dining and living room with soaring open-to-above ceilings and a 72” electric fireplace. Upstairs you'll find a serene primary suite with a jetted tub, tiled shower, double sinks, and a walk-in closet, plus a bonus room, laundry, two additional bedrooms with walk-ins, and a dual-sink 3-pc bath. The walk-out basement is spacious and ideal for future development. **PROPERTY IS PRE-SALE AND CONSTRUCTION WILL BEGIN ONCE PURCHASED. Photos/renderings are of a previous home built by the builder.** (id:60626)
Maxwell Progressive

