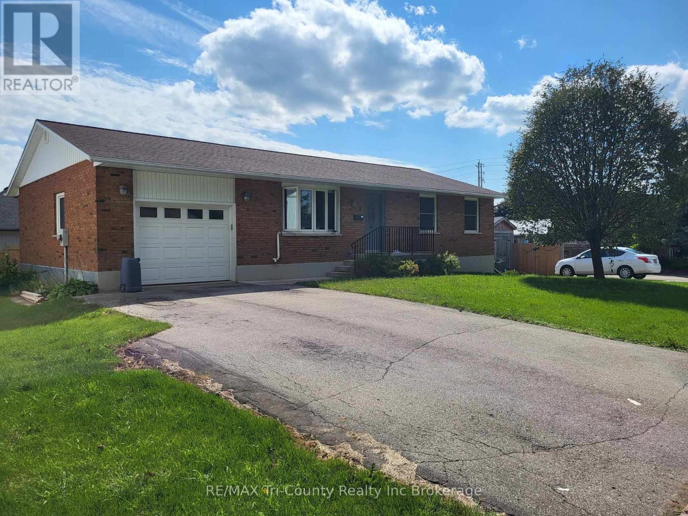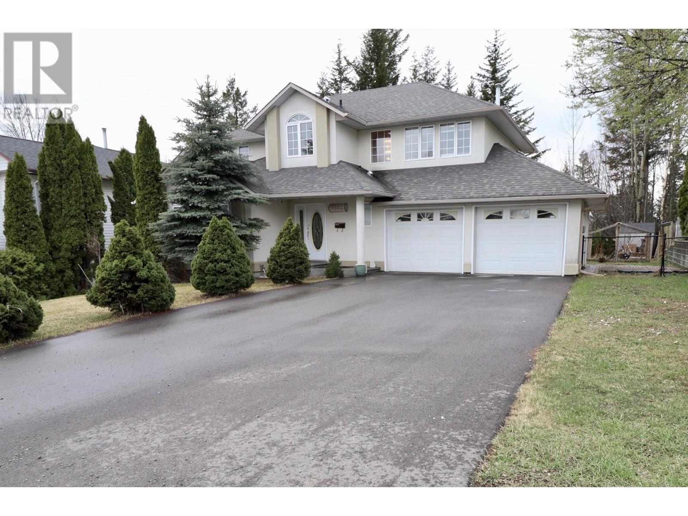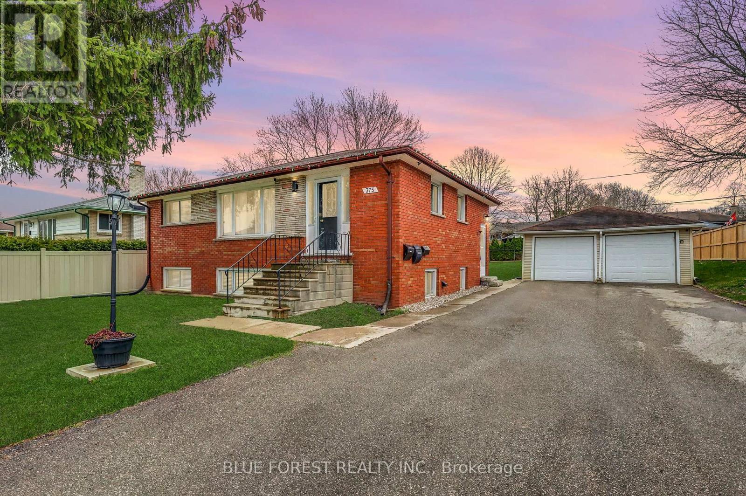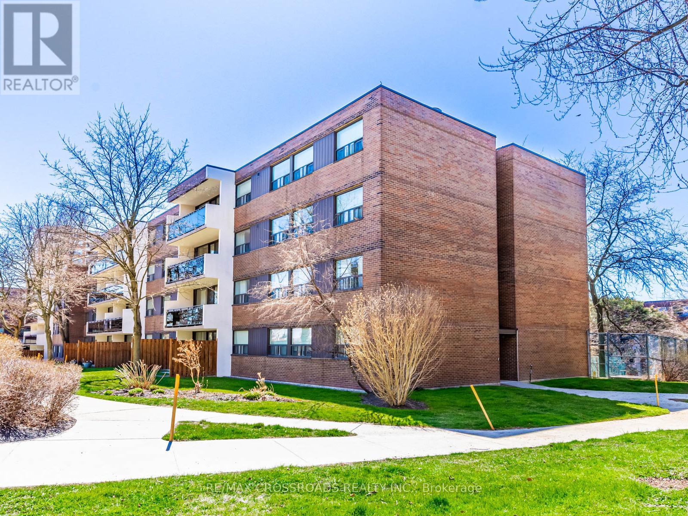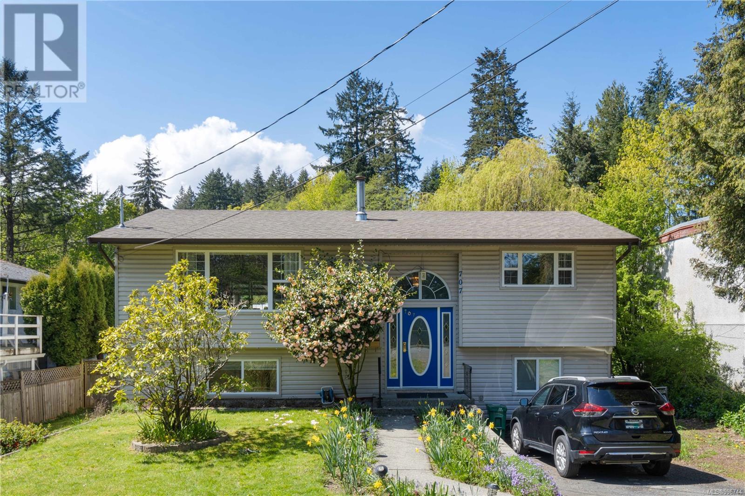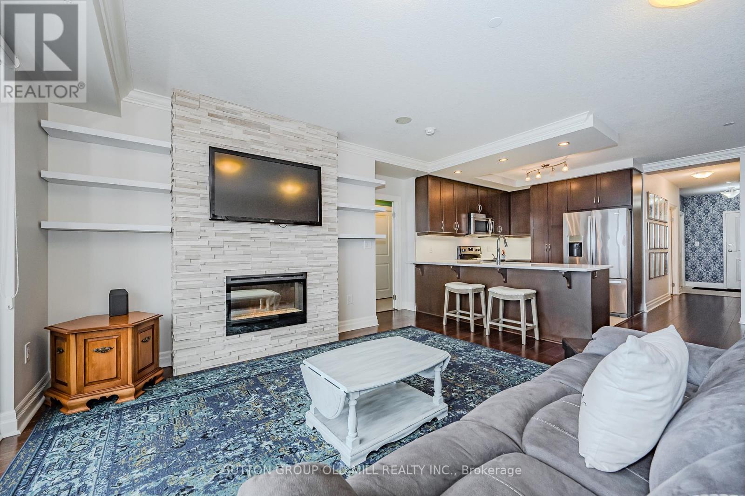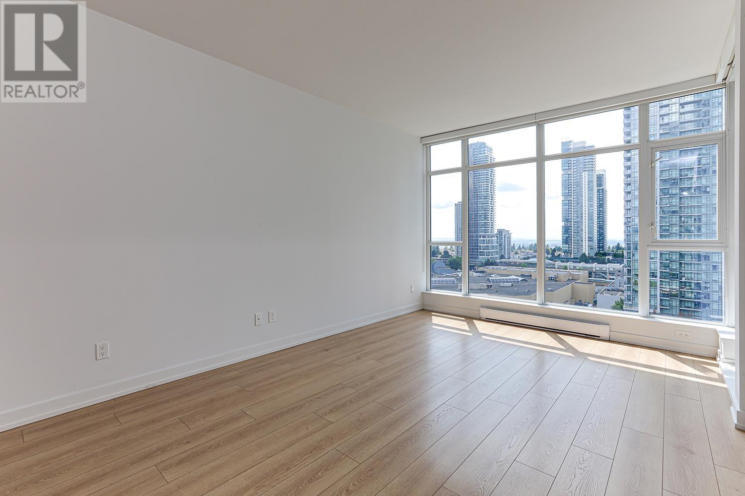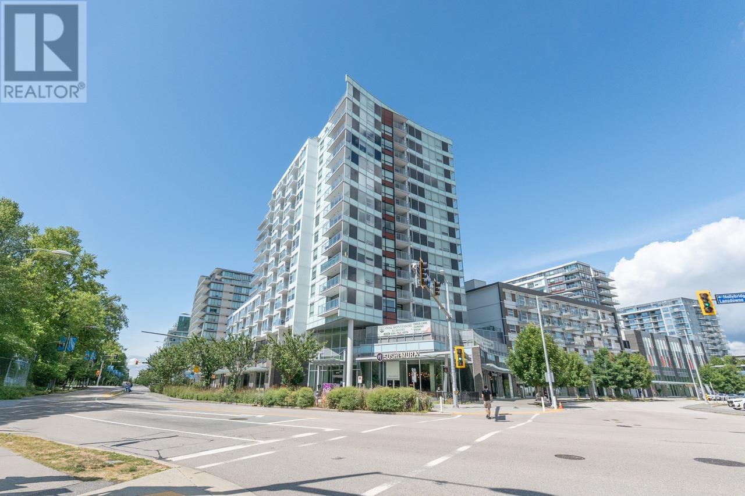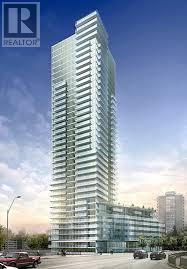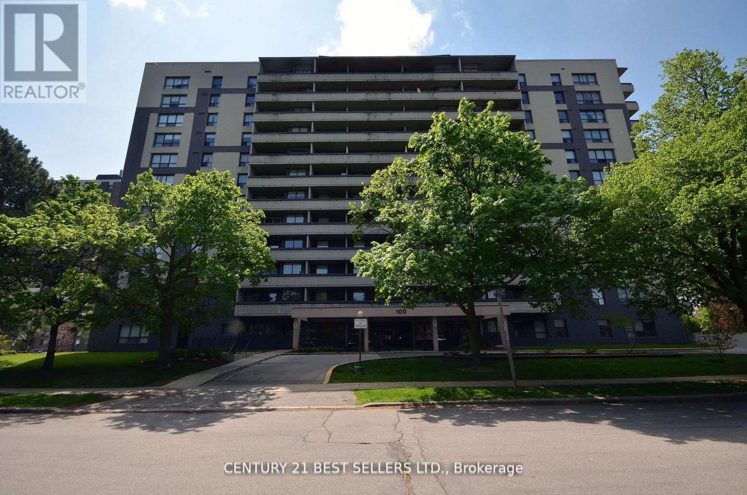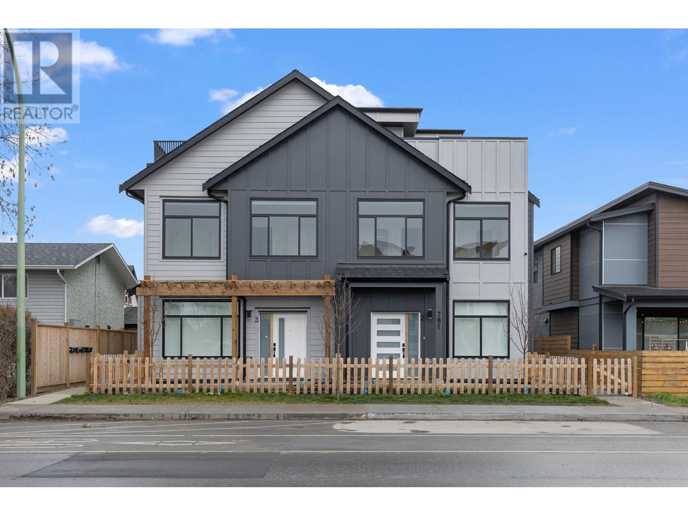9 Nelson Street
Tillsonburg, Ontario
Discover a prime investment opportunity with this meticulously renovated and updated solid brick duplex, featuring upper and lower Ranch-style units. Perfect for savvy investors or those looking to live in one unit while the tenant helps cover the mortgage. The upper unit is a spacious 3-bedroom abode which conveniently walks out to a private patio in a fully fenced backyard that is perfect for relaxing or entertaining. The lower unit, newly crafted and radiant, offers an inviting layout with a generous bedroom, a versatile office or hobby room, a beautifully renovated kitchen, and a sleek 4PC bathroom. Both units benefit from their own natural gas furnaces, separate gas meters, and separate driveways, ensuring independence and efficiency. Located near a wealth of amenities and a scenic walking trail, this well-maintained property stands out as a rare investment in our market. Don't miss the chance to own this remarkable duplex. (id:60626)
RE/MAX Tri-County Realty Inc Brokerage
64 19097 64 Avenue
Surrey, British Columbia
This spacious home has open concept plan on main floor. Gourmet kitchen offers maple cabinets with quartz breakfast bar island, high-end stainless-steel appliances. Designed with crown Moulding throughout the entire house. Laminate flooring and powder room on the main floor. Upstairs has 3 spacious bedrooms, 2 full luxurious baths, laundry room and linen closet. Lots of room in the garage for any addition along with space for 2 cars. Fully fenced private yard. Central location minutes to Fraser Hwy, Willow-brook shopping mall, Latimer Road Elementary, Clayton Heights Secondary & future sky-train expansion along Fraser Hwy. Don't miss this opportunity a Must See!! (id:60626)
Amex - Fraseridge Realty
4545 Stauble Road
Prince George, British Columbia
Welcome to 4545 Stauble Road. Located in the very desirable Hart Highlands. The main floor has a large dining room, formal living room with gas fireplace. The kitchen overlooks the other family room (with a second gas fireplace). There is a second eating area & access to the backyard & sundeck. A spacious laundry room on the main with access to the double attached garage. Upstairs is a great layout for a family with four large bedrooms up, a large 5-piece bathroom. The spacious primary bedroom has large 5-piece ensuite. The basement has two more large bedrooms, a newer 4-piece bathroom & a den/office. Bonus, it has the rough in done for a second kitchen giving the potential to have a nanny suite or in-law suite. RV parking. Close to the Hart Ski Hill & Pidherny trails. Don't miss this one (id:60626)
RE/MAX Core Realty
82431 Golf Course Road
Ashfield-Colborne-Wawanosh, Ontario
Discover this hidden gem nestled into the shoreline along Golf Course Road, just a short stroll from Sunset Golf Course. This delightful 3-season cottage offers stunning views and unforgettable sunsets over Lake Huron, enjoyed right from the comfort of your living room or the spacious deck. Inside, the main level features two cozy bedrooms, a 3-piece bathroom, and a bright open-concept kitchen, dining, and living area perfect for gathering with family and friends. The lower level provides additional sleeping space, an updated bathroom, and a convenient new outdoor shower ideal for rinsing off after a fun-filled day at the beach. The upper landing includes even more sleeping accommodations with a charming bunkie, sleeping up to four which makes a perfect retreat for kids or guests. A private stairway leads you down to the sandy shoreline, where you can enjoy the beauty and tranquility of Lake Huron. Whether you're relaxing on the deck, enjoying the lake breeze, or making memories on the beach, this cottage is the perfect seasonal escape. (id:60626)
RE/MAX Centre City Realty Inc.
88 Darryl Drive
Burton, New Brunswick
Welcome to this stunning 5-bedroom, 3-bathroom custom-built home, perfectly situated on a beautifully manicured property. From the moment you arrive, the captivating curb appeal invites you into a grand foyer featuring marble floors and a custom lighted built-in. The heart of the home is the kitchen, showcasing granite countertops, elegant dark wood cabinets, a bar-top island, and a spacious walk-in pantry. It seamlessly connects to a bright dining room with hardwood floors and ample natural light. The spacious family room, with chic ceramic floors, opens to a large deck, a charming gazebo, and a remarkable backyard, ideal for entertaining. Adjacent is an impressive living room, perfect for gatherings. The main floor also features a convenient, oversized laundry area. On the opposite side, discover three spacious bedrooms with hardwood floors, large windows, and double closets, plus a well-appointed 4-piece bathroom. The primary bedroom is a luxurious retreat, measuring 21.6 x 16.8, with its own heat pump, walk-in closet, and spa-like 3-piece ensuite. The lower level offers two large rec rooms, a fifth bedroom, a full bathroom, and ample storage, catering to all your needs. Additional features include plumbing for Central Vac and a generator, ensuring year-round comfort and convenience. (id:60626)
Royal LePage Atlantic - Canex (Branch Office)
103 Highman Avenue
Cambridge, Ontario
Welcome to 103 Highman Avenue; loved and cared for by the same family for 6 decades. This 3 bedroom 2 bath sidesplit sits on a generous 52 x 130 foot lot on a quiet residential street. The well cared for home features gleaming hardwood floors in all three bedrooms, a bright family room and a large main floor living room. The bright kitchen with quality oak cabinetry and plenty of counter space features a large over the sink window with a Birdseye view of the rear gardens. The lower level offers plenty of storage and workshop opportunities plus a bonus crawl space. Enjoy sitting out on the freshly painted deck which overlooks perennial gardens with room for the kids to play. Located in very popular East Galt, known for its welcoming community and ideal location. This mature neighbourhood offers the best of both worlds: a quiet, family-friendly environment with tree-lined streets, coupled with outstanding access to everything you need. Residents here enjoy close proximity to Churchill Park, offering green spaces and recreational facilities. The nearby Grand River trails invite leisurely walks and cycling adventures, connecting you directly with nature. you're just moments from the vibrant and historic Downtown Galt, brimming with unique boutiques, charming cafes, diverse restaurants, and cultural landmarks like the Hamilton Family Theatre. Everyday conveniences, top-rated schools, and various services are all within easy reach, making daily life effortless. Be sure to put this on the must see list! (id:60626)
Royal LePage Crown Realty Services
375 Dieppe Street
London South, Ontario
Welcome to 375 Dieppe, a fully renovated 5-bedroom, 2-bathroom legal duplex featuring a 3-bedroom upper unit and a 2-bedroom lower unit, each with separate entrances, hydro meters, and their own in-unit laundry. Major upgrades include new kitchens in both units (2022), all new appliances (2 fridges, 2 stoves, stackable washer/dryer), dishwasher, vinyl flooring throughout (2022), spray foam insulation in the roof space and exterior walls (2023), and a 200 AMP electrical service with breakers (2023). Fire code compliance has been met with fire-rated drywall, self-closing fire doors, and a furnace interruptor (2024). Exterior improvements include a sliding door and deck off the third bedroom (2022), new front and back doors (2022), French drain system in the backyard (2023), vinyl fencing (2024), and two brand new garage doors (2024). The double detached garage offers additional storage or potential for extra rental income. Ideal for investors or multi-generational living, this turnkey property offers modern updates and peace of mind. (id:60626)
Blue Forest Realty Inc.
66 Cherry Street
Kitchener, Ontario
Location, Location, Location! This adorable century home has been beautifully renovated from top to bottom and is truly move-in ready! Step inside to find a bright upgraded white kitchen complete with granite counters and stainless steel appliances, flowing into a spacious layout with wide plank hardwood floors, large bright windows, a separate dining room, and a large living room perfect for lots of furniture. A bonus main floor room offers flexibility—currently used as a bedroom, it could easily serve as a family room, dual office, or studio. The enclosed front porch is oversized and versatile, a cute space to enjoy a drink and watch your neighbours, park your bikes easily, or to kick off those snowy shoes and dry off your puppy in the winter! Upstairs you’ll find three bedrooms, a renovated full bathroom, and upgraded floors. A staircase leads to the attic—ready for storage or a fantastic future project space! The finished basement offers even more: a large rec room/gym, laundry area, cold room, full bathroom, and a bonus room perfect for crafts, a workshop, or extra storage. Outside, enjoy a 165-foot deep lot with parking for 5, a detached garage with pit access for “tinkering” with your car, new shed, large patio, and a huge backyard—plenty of room for expansion or just enjoying the outdoors. All this, just 2 minutes to Cherry Park, or a 15-minute walk to Victoria Park, Catalyst, Grand River Hospital, the LRT, restaurants, schools, and more. Hop on the nearby trails for a quick ride uptown or downtown. Super, Super Location—don’t miss it! (id:60626)
RE/MAX Twin City Realty Inc.
51 - 70 Sunnyside Drive
London, Ontario
Best Location in North London,3 bedrooms townhouse condo near Masonville Mall,one\r\nroom in main floor can used as the 4th bedroom.There are 4 full bathrooms,2 car\r\ngarage,finished Basement. steps to the library, close to the bus stop to the\r\nWestern university. Best for couple,young family,University students,and new\r\nimmigrants. (id:62611)
Streetcity Realty Inc.
111 - 20 Sunrise Avenue
Toronto, Ontario
Spacious Ground Floor Unit Has Had Lots Of Renovations By Certified Contractors. The Condo Is In A Low Rise, Well-Maintained Building With A Great Courtyard That Provides Privacy And Quiet. Enjoy The Ground Floor Terrace And The Gardens Maintained By The Complex. The Master Bedroom Fits A King-Size Bed And Has An Ensuite 2pc Bathroom. Walk To Eglinton Square And Ttc (Eglinton Crosstown LRT Open This Summer) And Easy Access To The Dvp. The Building Has An Outdoor Pool, Sauna, Recreation and Party Room, Tennis Courts,Outdoor Swimming Pool, Children Playground. (id:60626)
RE/MAX Crossroads Realty Inc.
3511 - 10 Navy Wharf Court
Toronto, Ontario
Welcome This Sky-High Escape and Stunning 1 Bedroom + Den Suite Soars 35 Floors Above Toronto's Harbor Front Neighborhood And Has Absolutely Breathtaking Views Of Lake Ontario And The City Skyline. The Unit Offers an exceptional 725 sq. ft. of beautifully designed interior space, complemented by an Open balcony with breathtaking Lake View. The versatile den offers endless possibilities as a Second Bedroom. Lots of restaurant on-site, and mere steps to the subway, PATH, CN Tower, Rogers Centre, and the Financial District, this is truly elevated urban living at its finest. Don't miss the opportunity to call this architectural masterpiece home. (id:60626)
RE/MAX Excel Realty Ltd.
707 Howard Ave
Nanaimo, British Columbia
This family home offers the perfect blend of comfort, convenience, and functionality. With three bedrooms and two bathrooms, there’s plenty of room for the whole family. The updated kitchen offers modern finishes, and a functional layout. Situated on a spacious lot, the property features a fully fenced yard with a large partially covered deck — ideal for kids, pets, gardening, and outdoor entertaining. You will also enjoy the large workshop and storage room with potential to add a suite to the home. Located in a central and family-friendly neighborhood, this home is just steps away from schools, Centennial park and turf field, shopping, and public transit. (id:60626)
RE/MAX Professionals
805 - 150 Wellington Street E
Guelph, Ontario
With Damask and Herringbone wallpaper, applied moldings in the primary bedroom, this property is full of character and beauty. The well appointed 2-Bedrooms, 2-Bathrooms boasts 1,123SqFt flooded with natural light and a private balcony (w/ view of the Speed River). The open floor plan includes kitchen w/ stainless steel appliances, stone countertop w/ overhang on the large peninsula for eating, separate dining area, and sizeable living room where you can cozy up to the (electric) fireplace. This property includes ownership of 2-parking spots, as well as a storage locker. Building amenities include a large outdoor terrace (& BBQ), party/billiards room as well as a theatre, library, gym & guest suite. Walk Score- 97, Bike Score- 81 conveniently located 5-min walk to the downtown core! (id:60626)
Sutton Group Old Mill Realty Inc.
1710 4688 Kingsway
Burnaby, British Columbia
Discover modern urban living in this spacious 1-bedroom, 1-bathroom unit at the highly sought-after Station Square. Amazing natural light floods the entire unit, creating a warm and inviting atmosphere. The extremely convenient location is truly unparalleled. Situated at the heart of Metrotown, you're steps away from Metropolis at Metrotown's endless shopping, dining, and entertainment. Commuting is a breeze with direct access to SkyTrain and major transit routes, connecting you effortlessly to downtown Vancouver and beyond.A vibrant master-planned community with an abundance of amenities including diverse restaurants, cafes, market shops, and beautifully landscaped green spaces. Experience the ultimate in urban convenience and a truly exceptional lifestyle. This amazing location offers everything you desire right at your doorstep! (id:60626)
Grand Central Realty
610 5508 Hollybridge Way
Richmond, British Columbia
BEST PRICED UNIT !! River Park Place III by Intracorp. SW facing 660 SF. Junior 2 bedroom unit across from the Oval and the Hollybridge of the River Green. High end Bosch appliances. Nest thermostat and A/C. Amenities include exercise center, basketball court, MJ room, billiard and ping-pong tables, outdoor BBQ area and park, karaoke room and guest rental suite. Don't miss your chance! (id:60626)
Pacific Evergreen Realty Ltd.
441 Ida Street
Southgate, Ontario
Welcome to 441 Ida St, where the best of both worlds come together, offering a perfect blend of secluded country living and urban convenience. Perfectly located on the outskirts of town, steps to the public school, minutes to shopping, rec centre and only one hour to the GTA, this property offers an ideal balance for first-time buyers or young families.The lovingly maintained and updated 3 bed, 1.5 bath bungalow features a separate entry to the basement through the double-deep garage, which includes in-floor radiant heat, additional storage room & rear garage door accessing your fully fenced, private half-acre lot surrounded by stunning mature trees. Picture room for all of your toys, the kids to run, play, or swim in the above-ground pool. Cozy bonfires by the gas or wood-burning outdoor firepits on the expansive flagstone patio, westerly sunset views from the covered front porch, homegrown vegetables from the gardens, or maybe even fresh eggs from your very own chicken coop. Inside, you'll appreciate the updated kitchen w/granite sink, upgraded faucet & access to the backyard patio, refreshed bathroom fixtures, fresh paint & new laminate flooring complete the main floor. Downstairs, the finished basement offers two large & spacious rec rooms perfect for the kids, home gym or hobby rooms, a cozy wood-burning fireplace & a renovated laundry room with a two-piece bath & large cantina/cold room create an ideal space for family lifestyles. Significant major updates provide peace of mind, including a lifetime metal roof approx 2014 (rated 30-40 years). New furnace, AC, tankless hot water heater, and water softener installed in 2017 - all owned, with no rental fees! The advanced hydronic heating system efficiently services both the home and garage, while municipal services such as water, cable internet & natural gas lines for the BBQ and fire pit make everyday life & entertaining effortless. VIEW the VITRUAL TOUR 3D walkthrough, detailed floor plans, and more photos! (id:60626)
Bosley Real Estate Ltd.
321 - 825 Church Street
Toronto, Ontario
The Milan! Beautiful 1 bedroom suite with floor to ceiling panoramic windows and a large open balcony! Kitchen boasts pantry with island and s/s appliances, ensuite laundry. Wonderful entertainment amenities included pool, theatre, gym, concierge, library, boardroom, party room, and 625 sq/ft+ balcony! Excellent and convenient location. (id:60626)
Forest Hill Real Estate Inc.
N1006 - 7 Golden Lion Heights
Toronto, Ontario
Location! Location! Welcome to M2M Condo! Discover this bright and stunning premium 2-bedroom + 2-bathroom unit featuring a balcony for enjoying the weather. 1 Parking & 1 Locker! This unit offers a spacious and functional layout with high-end finishes. Enjoy an excellent walking score and access to amazing amenities including an outdoor pool. Conveniently located within walking distance to Finch Station, H Mart (coming soon on the ground floor), restaurants, parks, schools, highways, numerous retail shops, and much more! There's so much to see and do here that you truly have to live here to experience it all. Don't miss out on this must-see opportunity! (id:60626)
Dream Home Realty Inc.
15b - 3960 Eglinton Avenue W
Mississauga, Ontario
Your opportunity to expand or open your restaurant in Ridgeway Plaza. Newly built and renovated with an extensive list of equipment, this location is a turnkey opportunity. Low Rent and high-end furnishings! Direct Exposure to Eglinton Avenue West and ample parking. Over 40 seats, and potential to add more. All equipment and chattels included for your operation! Sale of Business Only. Tons of growth potential in one of the most prime locations in the GTA. (id:60626)
RE/MAX Escarpment Realty Inc.
1079 Birchview Lane
North Grenville, Ontario
A Country Castle of Your Own. Nestled on 2 acres off a private dead-end road with easy access to Hwy 416, this custom-built home offers year-round comfort and reduced energy costs thanks to a geothermal heating and cooling system, automatic Generac power backup, woodstove, and propane fireplace. Enter through the turret into a large foyer with a tiled floor. The expansive living room features a propane fireplace, wood floors, 9' ceilings, and a massive new window that floods the space with natural light and offers views of fields and forests. The bright dining room has a new picture window and patio door access to a new deck. The kitchen boasts professionally refinished cabinets and an open floor plan; a full bathroom and adjoining laundry/mudroom near the interior entrance for the 2-car garage. A hardwood staircase leads to 3 bedrooms, a bathroom, and a charming turret nook. The primary bedroom has 3 updated windows, an oversized closet, and private access to the family bathroom with a jetted soaker tub. The two additional bedrooms have updated windows. The turret nook, with a vaulted ceiling and small balcony, provides a cozy retreat. The basement includes a finished room with an oversized closet, another turret nook, and a large mechanical/storage room. The basement has 9' ceilings, spray foam insulation, drywall, and a new WETT-inspected woodstove. Rough in for central vac. Rural services include well water and a septic system, with options for high-speed internet. Updates: a metal tile roof (2016), geothermal heating and cooling system (2016), bathroom vanities and toilets (2022), automatic Generac generator (2022), WETT-inspected woodstove and insulated chimney (2022), windows (2023), basement spray foam insulation and drywall (2024), refinished kitchen cabinets (2024), front and back decks (2024), and property border fencing (2024) (id:60626)
Solid Rock Realty
2710 - 4011 Brickstone Mews
Mississauga, Ontario
Welcome to this 2+1 southwest corner unit in the heart of Mississauga. Features 9-ft ceilings, expansive floor-to-ceiling windows with lake views, and a bright, spacious living room. Open-concept kitchen ideal for modern living. Two bright bedrooms with windows. 24-hour concierge, gym, pool, and more. Walking distance to shopping centers, restaurants, and the university, with easy access to Hwy 403/410 and GO Transit. Everything you need is at your doorstep. (id:60626)
Bay Street Group Inc.
302 - 100 Canyon Avenue
Toronto, Ontario
IMMACULATE... DONE TO PERFECTION. Gorgeous Executive Condo, loaded with upgrades in a very desirable area of Toronto. This home features 2 large bedrooms, Master Bed with 4pc en-suite, Finger Recognition W/I Closet, Office/Den can be used as a 3rd Bedroom with a pull out build-in bed, Ceramics Floors, Open Concept Kitchen with all Tops of the Line Stainless Steel Appliances, walk out to balcony, high ceilings, painted, underground parking, locker, visitor parking, closed to school, shopping, parks, transit, church and much more (id:60626)
Century 21 Best Sellers Ltd.
781 Raymer Avenue Unit# 2
Kelowna, British Columbia
**Brand-New Four-Plex – All 4 Units Available!** Discover modern living in the heart of South Pandosy! These brand-new 3-bedroom, 3-bathroom units offer stylish design and unbeatable convenience—just steps from shops, restaurants, Okanagan College, top schools, and Okanagan Lake. Inside, enjoy a sleek kitchen with quartz counters, Samsung stainless steel appliances (including a gas range), main-floor laundry, and a full pantry. The primary suite boasts a walk-in closet and ensuite, while a PRIVATE ROOFTOP TERRACE with mountain views and a gas BBQ hookup is perfect for entertaining. Roller shades, a fenced patio, a detached garage, and ample parking complete this exceptional home. 2-5-10 New Home Warranty included. ~~ All 4 units available—secure yours today! (id:60626)
Oakwyn Realty Okanagan
Royal LePage Global Force Realty
4700 45 St
Stony Plain, Alberta
2.41+/- acres of bare land in Stony Plain ready for development or can be used as is. Within walking distance to 24 hour Freson Bros grocery store, medical professionals, health services, Co-op Gas Station, KFC, Tim Horton's, A&W, Safeway and hospital (Westview Health Centre) is nearby! Walking distance to Stony Plain's newly revitalized downtown. This property is zoned R6 - Residential Comprehensively Planned District, with the possibility of building high-density buildings; some previous testings and drawings available. This land is surrounded by single family homes and next to green space. This is an excellent location with Highways 16A and 779 in close proximity, getting around town is quick and easy! (id:60626)
Royal LePage Noralta Real Estate

