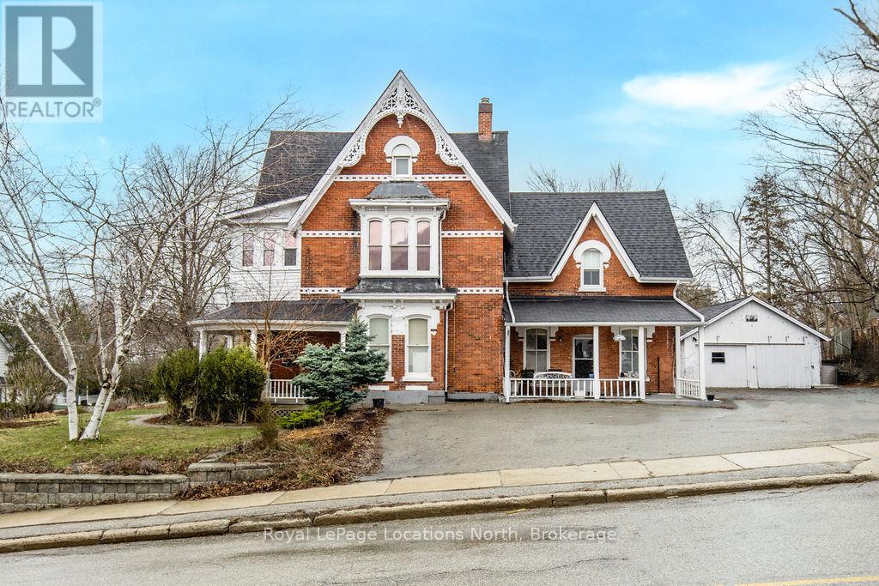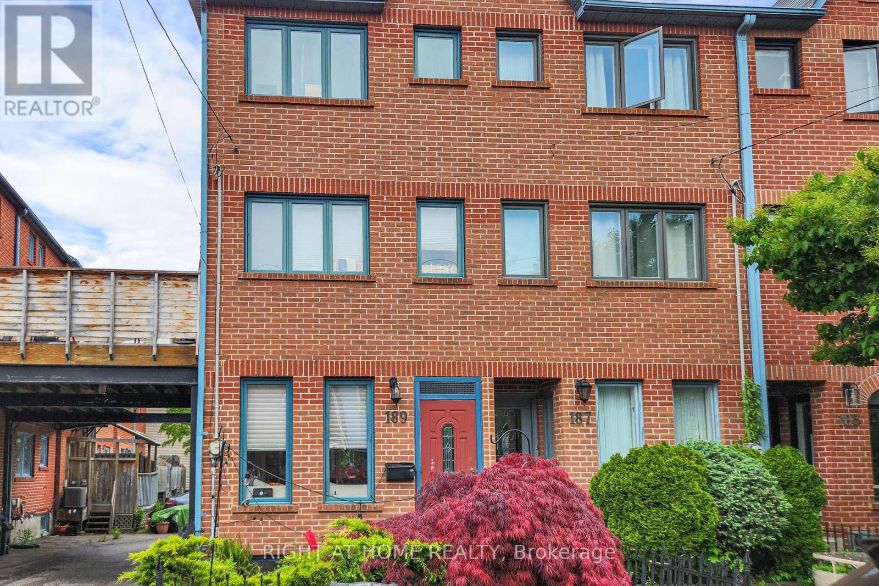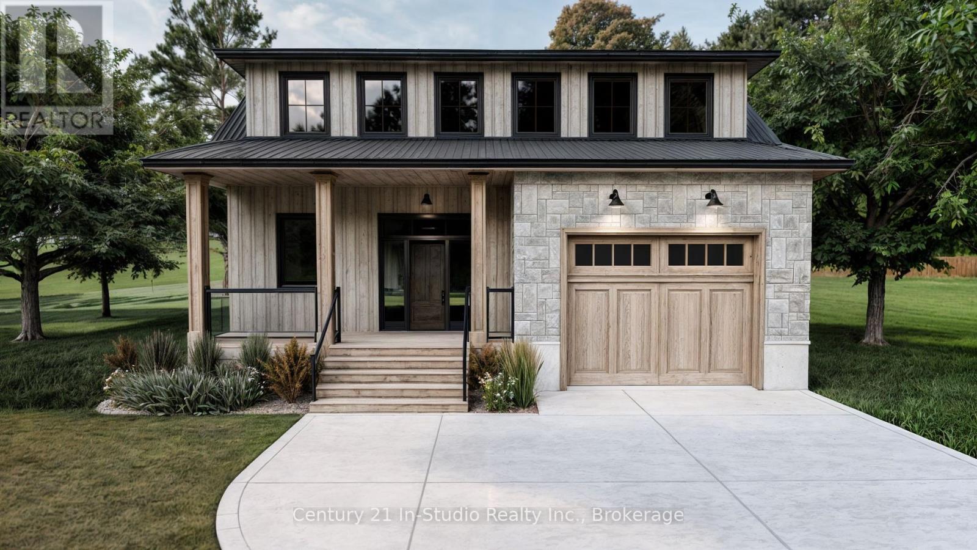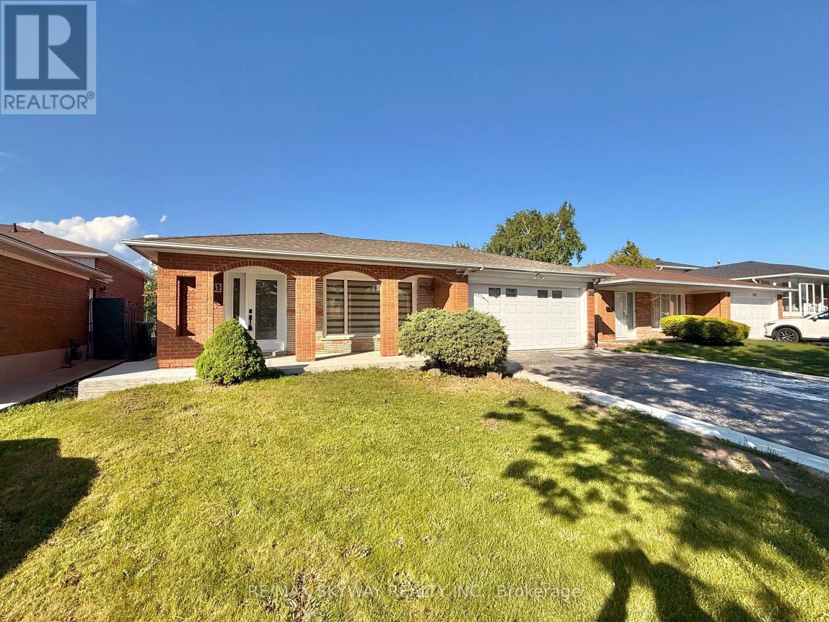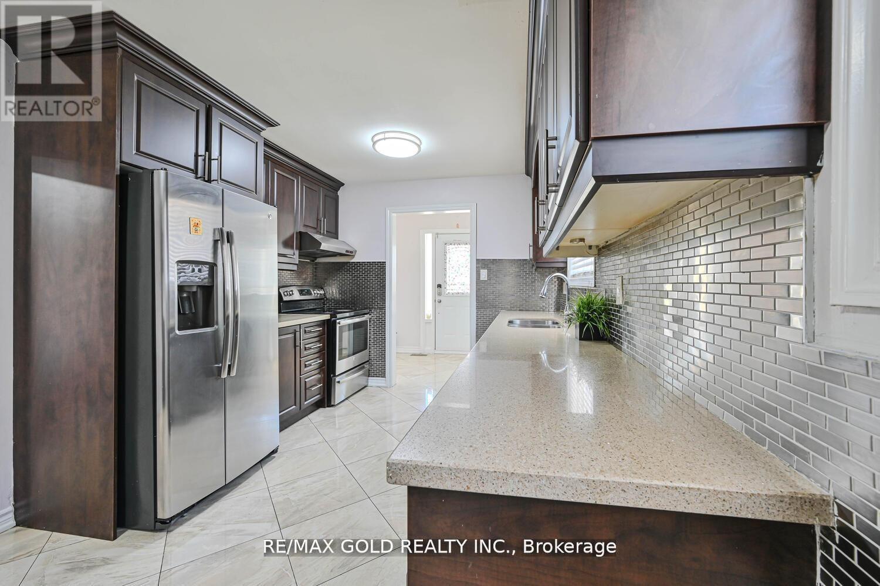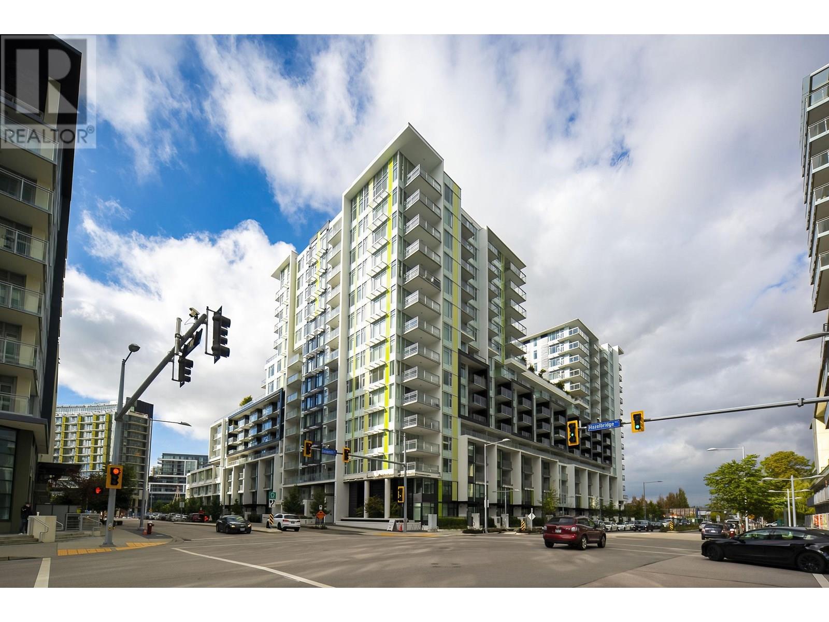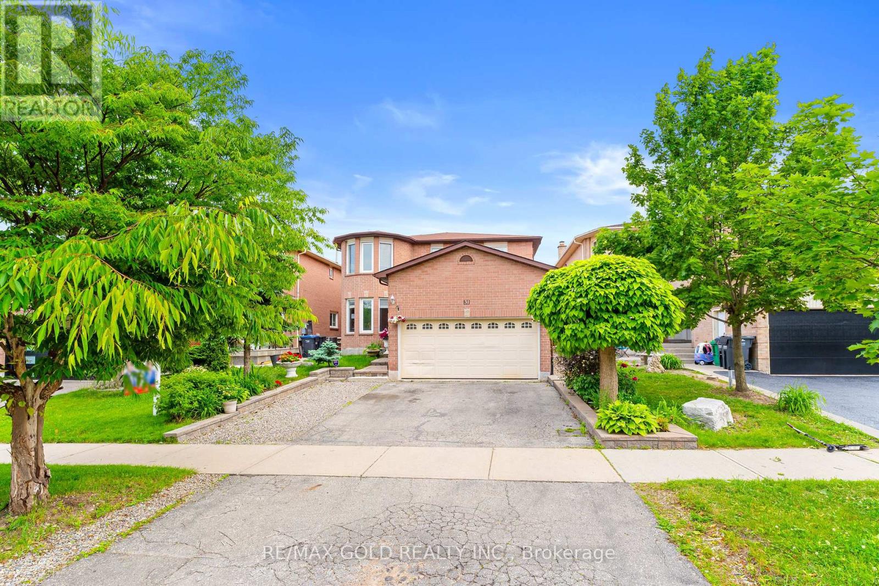3 Peel Street
Barrie, Ontario
Welcome to 3 Peel Street, a unique and versatile property offering strong income potential in a sought-after downtown location. Situated on a spacious corner lot,this legal 4-plex also includes a detached carriage house, offering a total of 5 self-contained units, all within walking distance to the library, farmers market,transit, and local amenities. The focal point is a red brick century home full of character, featuring distinctive gable details and timeless curb appeal. Inside,the property blends historic charm with functional living across multiple rental units. Unit 1, on the main floor, is a generous 3-bedroom suite with a separate powder room and a dedicated bath/shower room. Unit 2, in the detached carriage house, offers two bedrooms, a living room, kitchen, and a 4-piece bathroom, ideal for tenants seeking added privacy. Unit 3 is a 1- bedroom with new flooring and a refreshed 3-piece bathroom. Unit 4 is a spacious 1-bedroom with an eat-in kitchen,separate living room, full 4-piece bathroom, and fresh paint with new floors. Unit 5 features one bedroom, a galley-style kitchen, separate living room, and a 3-piece bath. Recent upgrades include electrical and plumbing inspections, a new pressure booster for the water system, and two new rental hot water heaters. The property offers parking for six vehicles and garage space for tenant storage. Witht hree of the five units currently vacant, this is a prime opportunity to set new rental rates and maximize return. (id:60626)
Royal LePage Locations North
189 Lippincott Street
Toronto, Ontario
This Harbord Village three bedroom, three bathroom, freehold townhouse (end unit, so like a semi) has a finished basement rec room with a fireplace, a cute rear deck and assigned parking in the rear. The large third floor primary bedroom has an ensuite bathroom and walk-in closet. Wonderful opportunity to live close to The Annex, Little Italy, Bloor and College restaurants, stores and shops. (id:60626)
Right At Home Realty
15 Grenville Street N
Saugeen Shores, Ontario
Spectacular 2 storey home crafted by Launch Custom Homes! Open concept living area features an island breakfast bar with beverage cooler, natural gas fireplace, patio doors and cathedral ceilings! Generous open living dining room overlooks the private glass paneled covered patio; perfect for al fresco dining! Dream kitchen with oversized island, solid surface countertops, designer rangehood and ample storage is an absolute delight. Separate Laundry and a Walk-in Pantry between the Foyer and the Kitchen is so convenient yet tucks away the groceries and chores. Main floor living with generous Primary Suite, 5 piece luxurious Ensuite with glass shower, free standing soaker tub and Custom Walk-in closet. Oversized windows and patio door fill this home with natural light including the second floor family room from the bank of east facing windows. The second bedroom with walk-in closet and third with wall to wall closet is perfect for the kids or extended family and ensures tons of storage space! Full 4 piece bath. Subtle earth tones tie this spectacular home together from the engineered hardwood, custom rangehood & accent island top and shiplap to the modern accents of black door hardware, light fixtures and ceiling fans. The basement has oversized, above grade windows that bathe it in natural light. Designed to finish with 2 additional bedrooms, rough in for bath and a huge Recreation Room would add another 1100 sq.ft. of living space! The builder will gladly finish this space to meet your needs! Launch Custom Homes builds incredible houses you will be proud to call home! (id:60626)
Century 21 In-Studio Realty Inc.
6641 50th Street Ne
Salmon Arm, British Columbia
DEVELOPERS - INCREDIBLE OPPORTUNITY TO DEVELOP A FOUR TITLE LAND ASSEMBLY INTO A MULTI-UNIT RESIDENTIAL SUBDIVISION UNDER THE ""R-10 RESIDENTIAL ZONE""! Discover an unparalleled opportunity in Salmon Arm! This property is one of four separate, neighbouring properties on 50th St NE (separate Seller & Title for each property) in this Land Assembly, together spanning a total of 5.88 acres. As per the City of Salmon Arm, based on low density provisions, the ""R-10 Zoning"" would allow 22 units/ha (Buyer is responsible for their own due diligence on development). Nestled in an up-coming area, offering proximity to North Canoe public school, grocery store, popular restaurant & short drive to all Salmon Arm amenities. Enjoy a nice walk to Canoe Beach on breathtaking Shuswap Lake. With seamless access to the Trans Canada Highway, commuting is effortless, enhancing the Land Assembly's appeal for developers & investors alike. An incredible chance to shape the future of Salmon Arm's housing landscape. Home (1959) & outbuildings on property are being sold ""as is, where is"". See EXCLUDED Items. The Seller's first preference is to sell this property MLS®# 10350772 (PID: 009-603-794) within a land assembly which includes the following three (3) land titles: MLS®# 10350774 (PID: 004-787-226), MLS®# 10350768 (PID: 009-632-867), MLS®# 10350773 (PID: 005-291-461) OR The Seller's second preference would be to sell this property MLS®# 10350772 (PID: 009-603-794) with MLS®# 10350768 (PID: 009-632-867) (id:60626)
Real Broker B.c. Ltd
7461 Netherwood Road
Mississauga, Ontario
Welcome to 7461 Netherwood Road A Fully Renovated Showstopper in the Heart of Malton ! This exceptional detached home sits on a premium 50 ft x 122 ft lot with no house at the back, offering unmatched privacy and open views. Over $200,000 spent on top-to-bottom renovations, featuring quality craftsmanship and high-end finishes throughout. Move in and enjoy the luxury of a turnkey home that has it all. Step inside to discover a bright and spacious layout with brand new smart stainless steel appliances. The gourmet kitchen on the main level boasts custom cabinetry, quartz countertops, and enlarged waterfall Island, seamlessly blending into the open-concept living and dining areas-perfect for entertaining or family gatherings. The main floor also features an all-season sunroom, a rare find which adds extra square feet to the house, which can easily double as a family room or home office- light and overlooking the beautifully landscaped backyard. Upstairs, you'll find generously-filled with natural light and overlooking the beautifully landscaped backyard. sized bedrooms, including a spacious primary suite with its own private ensuite washroom, creating the perfect retreat. The legal second dwelling unit in the basement offers a well-designed 1-bedroom apartment with its own separate entrance, kitchen, bathroom, and living space-ideal for rental income, in-laws, or guests. Its fully compliant and city-approved. Outside, enjoy a huge backyard that's perfect for summer barbecues or outdoor fun, complete with a custom concrete patio that adds style and functionality to the space. The 4-car driveway and double car garage provide ample parking for large families or guests. Located in a highly desirable, family-friendly neighborhood close to top-rated schools, parks, shopping, and major highways-this home truly has it all. Don't miss your chance to own this beautifully upgraded, move-in-ready gem in one of Mississauga's most sought-after communities! (id:60626)
RE/MAX Skyway Realty Inc.
7362 Redstone Road
Mississauga, Ontario
Welcome to this beautifully upgraded, detached 3 level backsplit home, perfectly situated with park frontage and no homes at the front or back offering privacy and serene views. This exceptional property features a bright, modern kitchen with extended cabinetry and stainless steel appliances. The spacious living and dining areas are enhanced with elegant pot lights, creating a warm and inviting atmosphere. Enjoy an extended driveway that accommodates up to 7 cars, a large backyard complete with a patio, and a sizable storage shed ideal for outdoor entertaining and storage needs. The finished basement, with a private separate entrance, offers excellent in-law or rental potential. It includes a large living/dining area, 2 bedrooms, 1 washroom, ample storage, and a generous crawl space for additional storage. Combining style, comfort, and functionality, this home is located in a highly desirable, family-friendly neighborhood perfect for both families and investors. Conveniently located within walking distance to Malton Gurdwara Sahib and close to shopping plazas, bus stops, schools, and major highways including Hwy 427 and 407. (id:60626)
RE/MAX Gold Realty Inc.
809 8699 Hazelbridge Way
Richmond, British Columbia
Spacious, bright, and exceptionally functional! This 1028 SQFT South East-facing 2 Bed 2 Bath home at Torino South offers the most efficient layout in the development - with separated ensuited bedrooms, each with a walk-in closet. The deluxe U-shaped kitchen features crisp Bianca white cabinetry, full-size appliances, and flows into a bright open-concept living/dining area with 9´ ceilings and wide-plank laminate flooring throughout. Enjoy central heating & cooling, 1 EV parking stall. Nestled in the quiet inner courtyard, this home is just steps from groceries, restaurants, and daily essentials - and only a 5-minute walk to Capstan SkyTrain Station. A rare opportunity for size, layout, and location - don´t miss out! (id:60626)
Nu Stream Realty Inc.
2719 Dundas Rd
Shawnigan Lake, British Columbia
Located in the heart of Shawnigan Lake Village and a few minutes to shops and restaurants, this meticulous 5-bedroom, 3 bathroom property is just minutes by car to Shawnigan Lake School, Brentwood College School and Public schools. Minutes down the hill, you can swim, boat and fish from Shawnigan Wharf Park, which has a sandy beach and picnic area. The property is an oasis surrounded by bushes, trees and spectacular, perennial gardens, providing private space everywhere. Enjoy the hot tub, the tranquil pond, the Buddha Garden, the vegetable garden, T&G cedar log She Shed, and green house. The kitchen has been renovated, with granite counters and stainless-steel Samsung appliances, open to the large living space. There are three updated bathrooms and large Bedrooms to accommodate king size beds. For those who work at home or desire an office/craft space, there is a bright room upstairs with a full wall of large windows, overlooking the front lawn. Houses like this don't come up very often especially in the heart of the village, so I encourage you to reach out to your realtor and book your showing today. Check the Feature Sheet link for the property website. Two videos with more details, floor plans and area information are provided. (id:60626)
Royal LePage Coast Capital - Chatterton
2021 Des Pins Street
The Nation, Ontario
Beautiful newly renovated brick bungalow on just under 6 acres of land with attached garage and large 4 car detached garage. This property offers an above ground pool, hot tub and gazebo on a large back deck. Barn at the back of the property with lots of room for a hobby or storage. New appliances, main floor completely renovated. Large U shaped driveway with lots of space for parking. Very quiet and private location. Fully finished and newly renovated basement with large bedroom, full bathroom, office, large rec room and lost of storage. (id:60626)
Grape Vine Realty Inc.
66 Cartwright Avenue
Toronto, Ontario
Attention investors, builders, and visionaries - this is the kind of opportunity that does not come around often. Welcome to 66 Cartwright Avenue, located in one of Toronto's most established and evolving pockets of Yorkdale-Glen Park. This is all about lot value and location. Sitting on an almost 50-foot frontage, this property is surrounded by ongoing development, and serious long-term upside. You are just minutes from Yorkdale Mall, the Allen, Highway 401, and public transit, schools and parks, with walkable access to shops, services, and restaurants, making this a strategic location in the city's urban core with infrastructure already in place and growing. The existing home is ready for your personal touch and added value. Whether you choose to renovate, rebuild, or redesign, the value is in the land and the vision. This is a property that fits multiple strategies - renovate or build now, buy and hold, or invest and reposition. With lot sizes like this becoming harder to find, especially in areas with this kind of momentum, the smart money sees the opportunity. (id:60626)
Royal LePage Supreme Realty
802 - 10 Tichester Road
Toronto, Ontario
Sun-Filled 2 Bedroom Suite in Prime Forest Hill Neighbourhood! Welcome to this rare 1,449 sq ft gem, freshly painted and filled with natural light thanks to stunning floor-to-ceiling windows. Located in the heart of prestigious Forest Hill, this spacious 2-bedroom unit offers a fantastic opportunity to renovate or move in and customize to your taste. Enjoy a thoughtfully designed layout with open-concept living and dining areas, an eat-in kitchen, and two generous-sized bedrooms. The primary suite includes a combined solarium/sitting room, a walk-in closet with custom organizers, and a spacious 5-piece ensuite bath. Maintenance Fees include all utilities, internet and cable TV. Building Amenities include 24/7 Concierge, Recently updated rooftop terrace with BBQ's, Fitness centre & indoor pool, Party room and more! Just steps from Forest Hill Village shops and restaurants, St. Clair West Subway Station, TTC, Loblaws, parks, trails, and top-rated schools. Don't miss this unique opportunity to own in one of Toronto's most coveted neighbourhoods! (id:60626)
Harvey Kalles Real Estate Ltd.
31 Castlehill Road
Brampton, Ontario
Spacious & Well-Maintained 4 Bedroom, 4 Bathroom Detached Home in Desirable Brampton East! This Beautiful Property Features a Bright Open-Concept Layout, Hardwood Flooring on the Main Level, Separate Living & Family Rooms, and a Modern Kitchen with Stainless Steel Appliances, Granite Counters & Breakfast Area with Walk-Out to Backyard. Upstairs Offers 4 Generously Sized Bedrooms Including a Large Primary Suite with Walk-In Closet & 4-Pc Ensuite.Finished Basement Apartment with Separate Entrance Perfect for In-Law Suite or Rental Income! Basement Includes Kitchen, Full Bathroom, Living Space & Bedroom.Located on a Quiet Street Close to Schools, Parks, Public Transit, Shopping, and Hwy 427/407 Access. Great Opportunity for Families or Investors!A Must See! (id:60626)
RE/MAX Gold Realty Inc.

