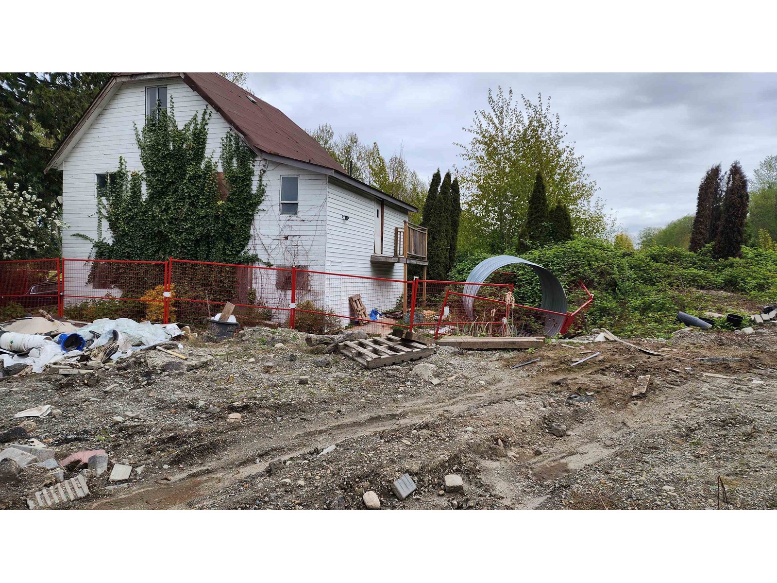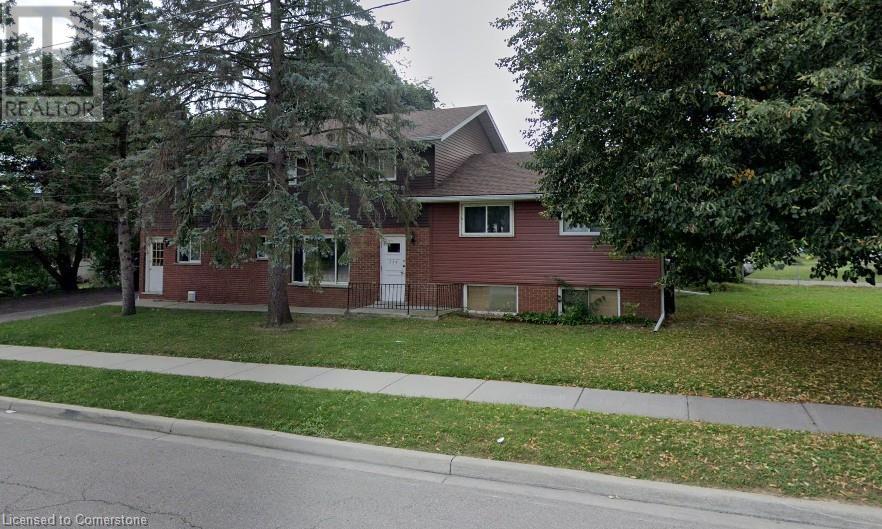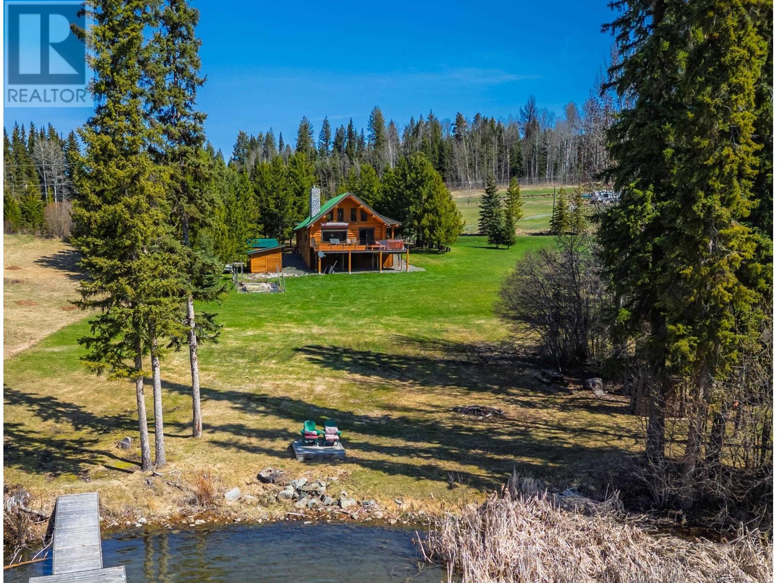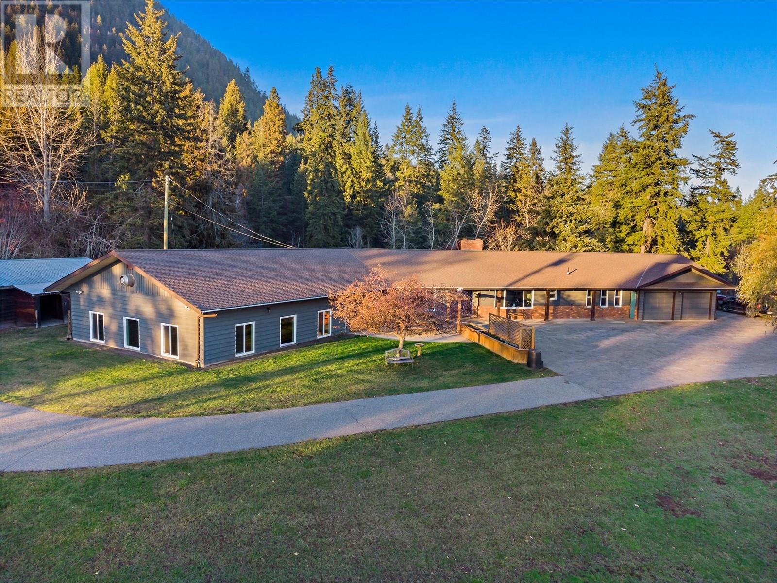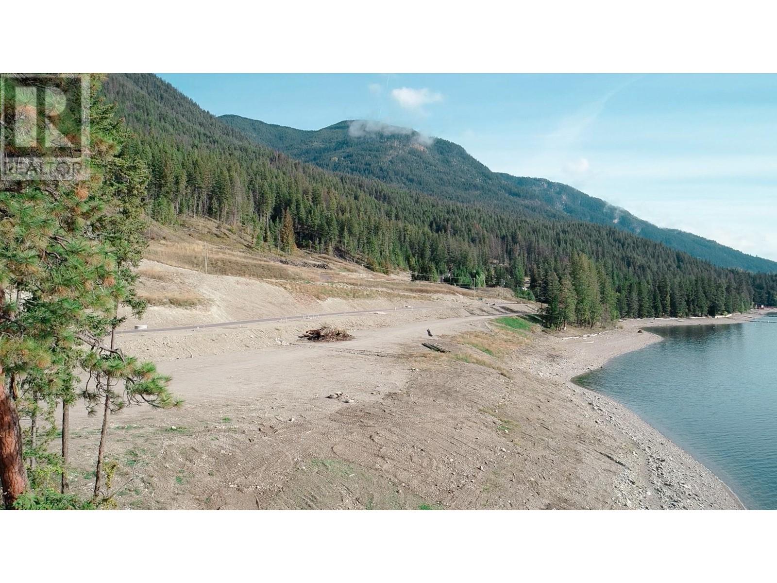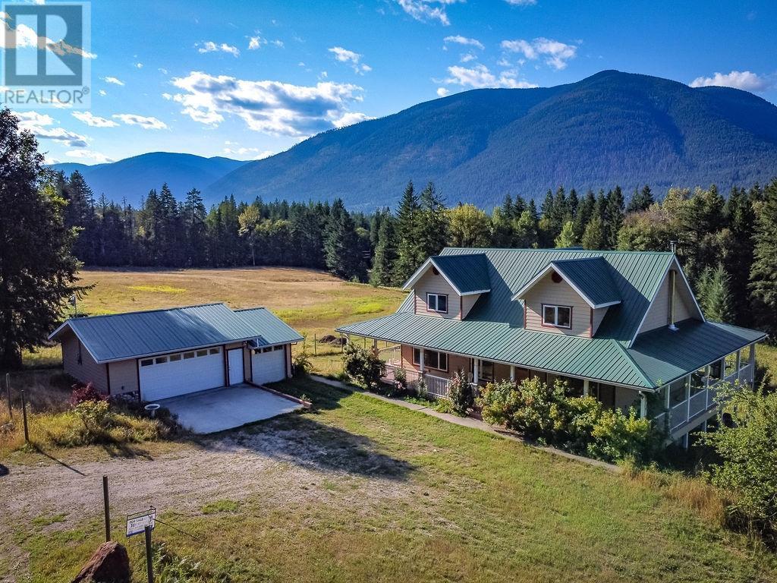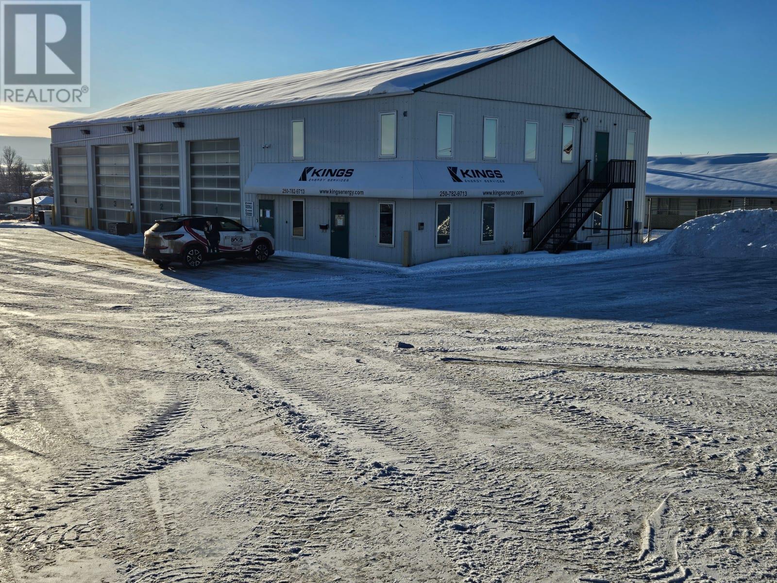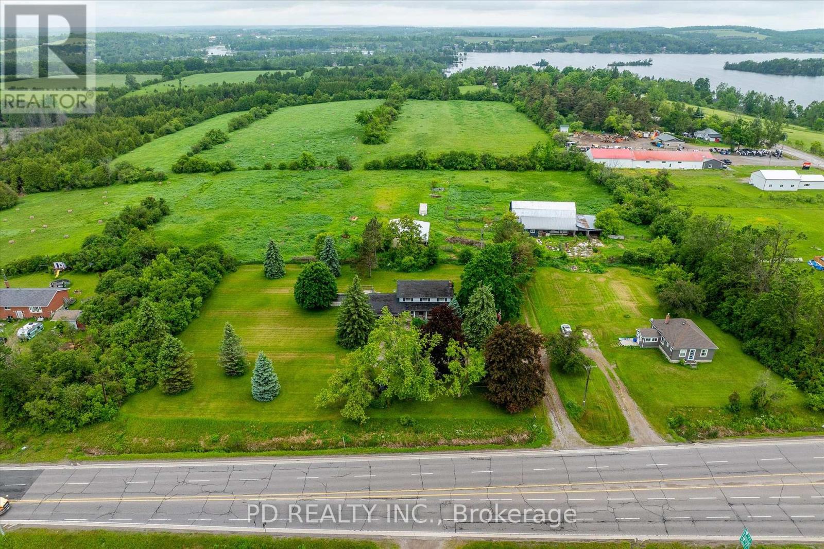9668 124a Street
Surrey, British Columbia
Fantastic opportunity to make this your own home! This spacious 2,150 sq ft home sits on a generous 7,200 sq ft lot and offers 5 bedrooms and 2 bathrooms - perfect for growing or extended families. The large lower level provides great potential for multigenerational living, a mortgage helper, or a custom recreational space. Bring your decorating ideas and transform this well-laid-out home to suit your style. The open backyard is ideal for kids, pets, and outdoor entertaining. A solid investment with room to grow - don't miss this one! (id:60626)
Sutton Group Seafair Realty
13858 117 Avenue
Surrey, British Columbia
Perfect location for Light Impact Industrial use. This lot is 7020 sf. CAN BE SOLD TOGETHER with neighboring 13848. All together approx 14,000sf. click here for video (id:60626)
Century 21 Coastal Realty Ltd.
40 Main Street S
Norfolk, Ontario
Established Chinese-Western Restaurant with -prime Downtown Location. Well-known, long-standing Chinese-Western restaurant located in the heart of a busy commercial downtown area. This 80 seat restaurant enjoys strong foot traffic and a loyal customer base, with consistent business over the years. The property includes two large, self-contained residential units upstairs (one 6 bedroom and one 4 bedroom), offering excellent options for live-in owners or rental income. Ideal for entrepreneurs, family-run operations, or anyone looking to rebrand with a new restaurant concept. Whether you continue the current format or launch a fresh idea, this is a rare turnkey opportunity in a proven location. The owner's wants retire!! (id:60626)
RE/MAX Crossroads Realty Inc.
379 Holly Street
Waterloo, Ontario
AAA location with lot's of parking, City approved and licensed with the City of Waterloo, 3 - 4 bedroom units, Significant renovations to one of theunits, the other two units are in great shape. (id:60626)
RE/MAX Real Estate Centre Inc.
1 And 2, 3911 37 Avenue
Whitecourt, Alberta
$700,000. discounted price from Assessment of $2,017,300.00 to list of 1,300,000.00 For this 24,750 s.f. sf bldg on 2.55 acres of land in prime hilltop location close to hiway 43. Building one is 17,250 sf. with front offices and reception area nd back 2 storey offices with 8 overhead doors- 3 are 16 ft. high and bays are 70 ft. deep one double bay, a wash bay and single bay and a quadruple bay hoisting a 5 ton crane... The second building is newer with front office a mezz and triple combo bay and wash bay. 4 overhead doors. in floor and radiant heat. two buildings face each other with common yard space and extra .75 acres at back for parking. fenced yard. access from two streets.. Also holds a 5 ton crane and exhaust fan and booth. THE REASON FOR PRICE REDUCTION THAT THE QUADRUPLE BAY OF THE 1/2 BUILDING SUFFERED A FIRE DAMAGING ELECTRICAL AND POSSIBLY THE CRANE, ALSO CREATING A LOT OF SOOT. ROUGH ESTIMATE OF $250000.00 VENDOR IS SELLING IN AS IS CONDITION WITHOUT ANY WARRANTYS. This is a bargain for anyone with mechanical aptitude. (id:60626)
RE/MAX Advantage (Whitecourt)
7540 Mccarthy Road
Bridge Lake, British Columbia
The finer things in life. This hand-peeled log home offers breathtaking lakefront views and unparalleled outdoor space. The expansive deck is perfect for dining, relaxation, or simply soaking up the serene environment. Enjoy direct access to the lake with its low bank waterfront, perfect for kayaking or catching trophy fish. Downstairs, the large workshop stands ready for your hobbies and projects, while propane heating ensures warmth throughout the seasons. This property promises a lifestyle of tranquility and elegance, ideal for those seeking a picturesque retreat in a stunning location. Don't miss this rare opportunity to own a unique and stunning lakeside home. Explore the unmatched beauty and charm of this exceptional property. (id:60626)
Exp Realty (100 Mile)
4250 Frederick Road
Armstrong, British Columbia
STUNNING valley views! Extensively renovated rancher w/full basement is nestled on a very private & peaceful acreage at the base of Hullcar Mountain. Abundant outdoor activity all close by incl world class x-country skiing, hiking, boating & more! South exposure makes this home bright & beautiful. Renovations incl new flooring 21/22 complete exterior/interior paint 21/22, new vinyl windows 2022, h/w tank 2023. Excellent 288 ft good producing well, new well pump 2018, new septic field 2004, & a 40 yr fire resistant roof done 2012. Nice open floor plan with beautiful floor to ceiling wrap around wood burning fireplace, vaulted vintage cedar ceilings, 3 bdrms on main w/huge master bdrm with newly renovated ensuite & walk-in closet. Basement offers 2 lrg bdrms, x-lrg family rm, den, cold storage. Attached is 1800+sq.ft. facility with heated concrete floors, where opportunity abounds. Perhaps a home business, your own gym/workshop, an indoor dog training area, tennis court or, with footings already in place, add a 2nd floor for a very spacious additional residence. Let your imagination run wild! Triple car garage with 1 bay currently used as shop. Property is fully fenced & features an 8 stall barn with foaling stall, shelters, heated auto drinkers in barn & pasture, hay/shavings storage, round pen & pasture areas. Crown land trails are nearby for your riding pleasure. School bus access. Not in ALR. 10 min from Armstrong & 30 min to both Salmon Arm & Vernon. (id:60626)
Royal LePage Downtown Realty
5120 Sunnybrae-Canoe Pt Road Lot# 7
Sunnybrae, British Columbia
SHUSWAP WATERFRONT • Just east of Heralds Park in Sunnybrae are 14 newly created beachfront lots —some of the finest Shuswap waterfront lots available. • A stunning lakefront real estate chance for those seeking to embrace luxury lakefront living in a picturesque setting. • Each lot have a minimum of 100 feet of pristine lakefront with breathtaking south-facing exposure, perfect for enjoying Shuswap Lake. • To the north is a large acreage of common property owned by the lakefront lot owners, ideal for family gatherings and outdoor activities. • Private, paved road ensures security and peace of mind for your new lakeside retreat. • Essential utilities, including septic systems, underground hydro, and telephone lines, are conveniently located at the lot line, simplifying the process to build your dream home in Shuswap. • This exclusive offering presents an exceptional investment opportunity in Shuswap, allowing you to create the ultimate getaway or permanent residence. • Whether you envision a serene retreat or an active lifestyle, these luxury beachfront properties are ready to welcome you. FOR COMPLETE ACCESS TO VIDEOS, PICTURES, AND DETAILED MAPS GO TO OUR WEBSITE: WWW.CHASESHUSWAP.COM (id:60626)
Riley & Associates Realty Ltd.
6291 Mill Creek Road
Harrop, British Columbia
Welcome to your own slice of paradise on this sprawling 9.57-acre agricultural land parcel, complete with lush fields and majestic trees, creating a serene and picturesque setting. Set within this idyllic landscape of Harrop, BC is a newer home, built in 2006 to offer modern comfort and luxury. The house includes granite countertops, maple cabinetry, slate floors, vacuflow system, magnetic induction stove, custom blinds, and GeoThermal Heating. The main floor has high ceilings, hardwood flooring, and a wrap around covered veranda to add to the country feel with a main bedroom including ensuite, an office that could easily be used as a second bedroom, and an open concept kitchen with island and living/dining room. On the lower floor you will find 2 bedrooms, a full bathroom, a very large family room with separate entrance, wood stove, utility and storage rooms. The top floor is ready to be finished with flooring and trim. It already has plumbing ready for a full bathroom. It is partially finished with space for two additional bedrooms and a bathroom. There is a triple car garage for cars, tools, machines and toys! All within 20 minutes drive to Nelson and minutes to Kootenay Lake, this property is waiting for you! (id:60626)
Wk Real Estate Co.
4925 Highway 7
Omemee, Ontario
70-Acre Farm in Prime Location - Just West of Peterborough at Fowlers Corners. A great opportunity to own a 70-acre farm with high visibility and multiple access points featuring frontage on Highway 7 (2 entrances) and Frank Hill Road (2 entrances). The well-built 2-storey home is waiting for your vision. It features 4 bedrooms and 1.5 bathrooms, an eat-in kitchen, formal dining room, and a cozy 3-season Prestige sunroom. The full, partially finished basement includes a spacious rec. room with woodstove, plus a new hydro panel (2025) and the 2-car garage offers inside entry to the home. Outbuildings include a barn with hydro, water, and hay loft, and a steel drive shed with hydro - perfect for equipment storage or livestock. Approximately 55 acres are currently used for hay and pasture. Whether you're looking to farm, invest, or enjoy a peaceful rural lifestyle with city convenience nearby, this property is a must-see. (id:60626)
Pd Realty Inc.
612 103 Avenue
Dawson Creek, British Columbia
For Sale - Nestled in the heart of Dawson Creek, this impressive 7,300 sqft building offers a rare opportunity for businesses seeking a prime location with access off Rolla Highway 49. Constructed in 2006, this immaculate property combines modern functionality with thoughtful design, making it move-in ready for your enterprise. 1,200 sqft main floor office space, perfectly equipped for efficient operations. Additionally, a spacious 1,200 sqft living quarters/office space upstairs expands the possibilities. This area features two convertible bedrooms/offices, a fully equipped kitchen, a bathroom, and a separate exterior entrance, providing user-friendly options for both living or additional business uses. The expansive shop areas, totaling 4,900 sqft, cater to a variety of practical applications. The main shop spans an impressive 3,650 sqft and includes four 18’ overhead doors, a storage room with mezzanine, secure storage, all designed to optimize workflow and logistics. Furthermore, an additional shop area with three overhead doors can be transformed into a dedicated shipping/receiving hub with elevated platform. Enhancing the property's allure, a fully fenced and secured yard provides both functionality and peace of mind. Whether you're expanding, relocating, or establishing a new venture, this meticulously maintained building is poised to accommodate and elevate your operations. Seize this exceptional investment opportunity , where convenience and practicality meet! (id:60626)
Royal LePage Aspire - Dc
4925 Highway 7
Kawartha Lakes, Ontario
70-Acre Farm in Prime Location - Just West of Peterborough at Fowlers Corners. A great opportunity to own a 70-acre farm with high visibility and multiple access points featuring frontage on Highway 7 (2 entrances) and Frank Hill Road (2 entrances). The well-built 2-storey home is waiting for your vision. It features 4 bedrooms and 1.5 bathrooms, an eat-in kitchen, formal dining room, and a cozy 3-season Prestige sunroom. The full, partially finished basement includes a spacious rec. room with woodstove, plus a new hydro panel (2025) and the 2-car garage offers inside entry to the home. Outbuildings include a barn with hydro, water, and hay loft, and a steel drive shed with hydro - perfect for equipment storage or livestock. Approximately 55 acres are currently used for hay and pasture. Whether you're looking to farm, invest, or enjoy a peaceful rural lifestyle with city convenience nearby, this property is a must-see. (id:60626)
Pd Realty Inc.


