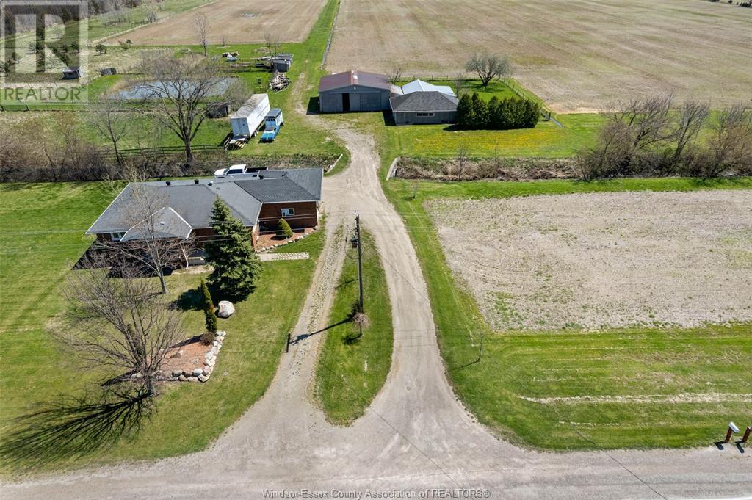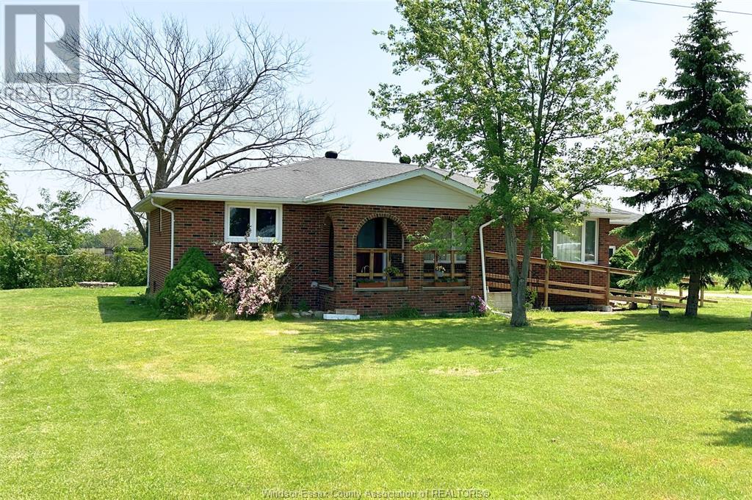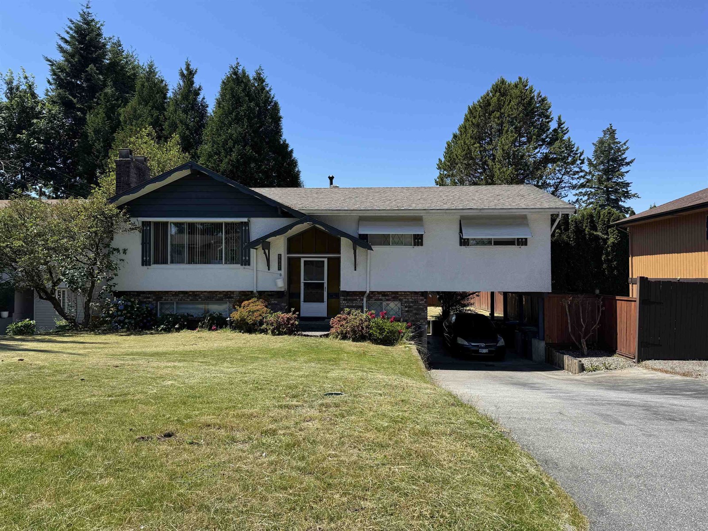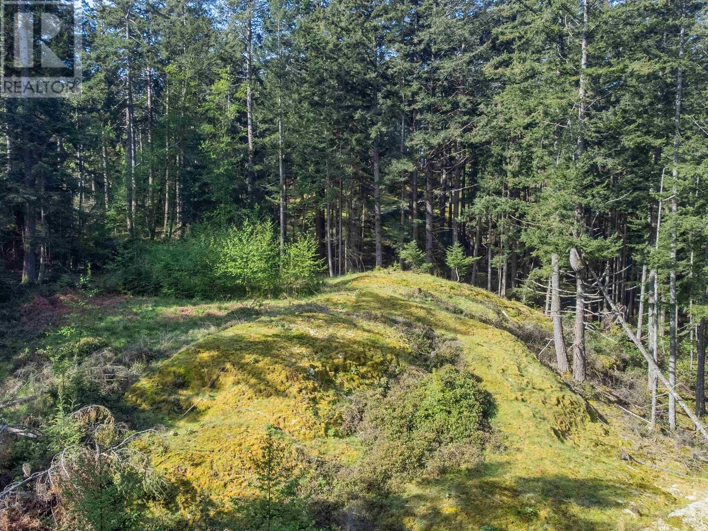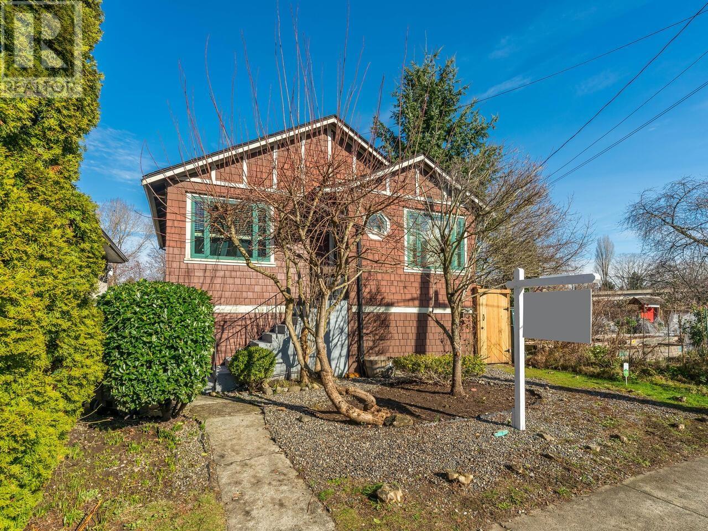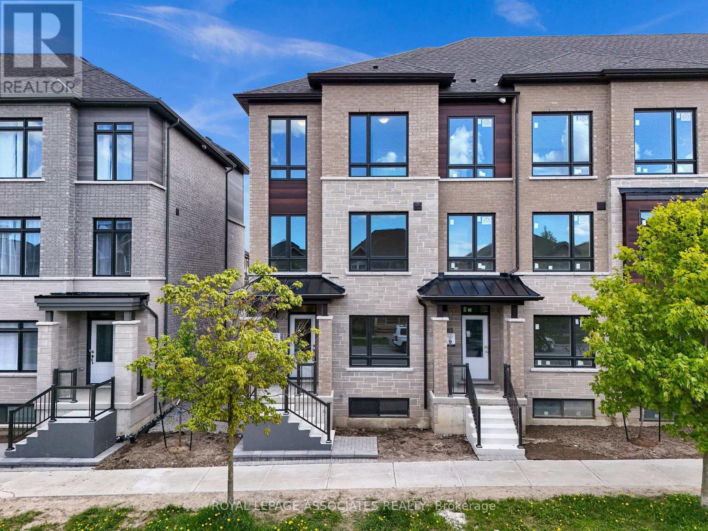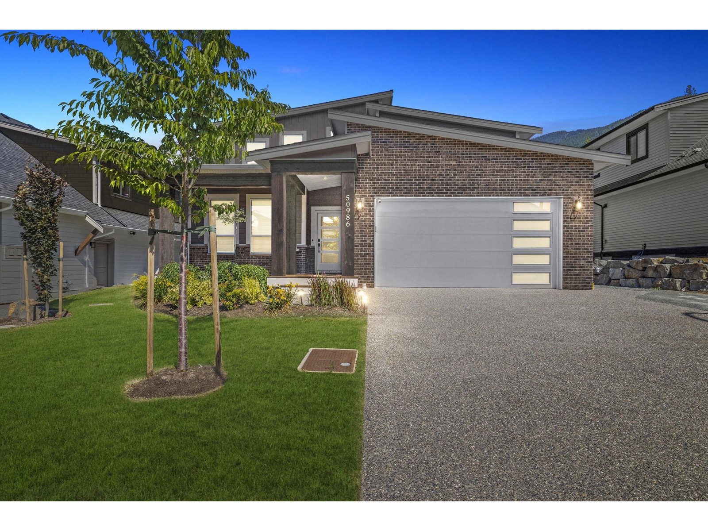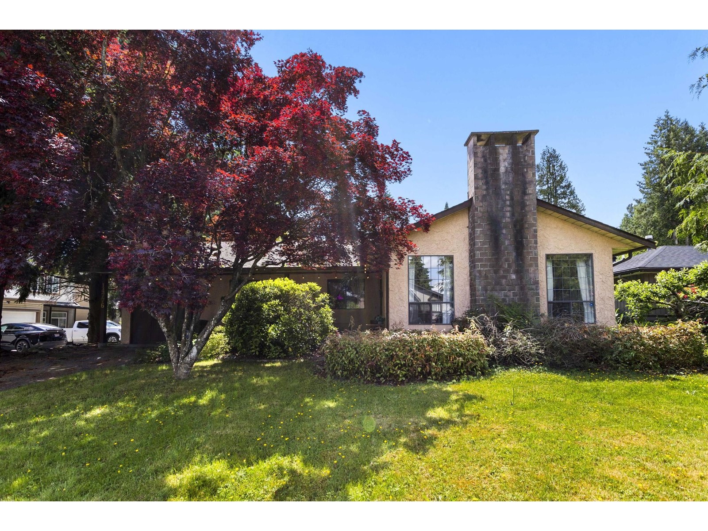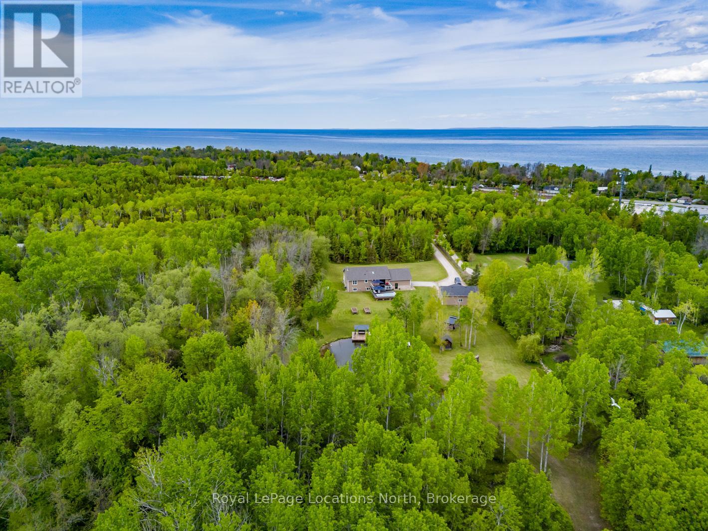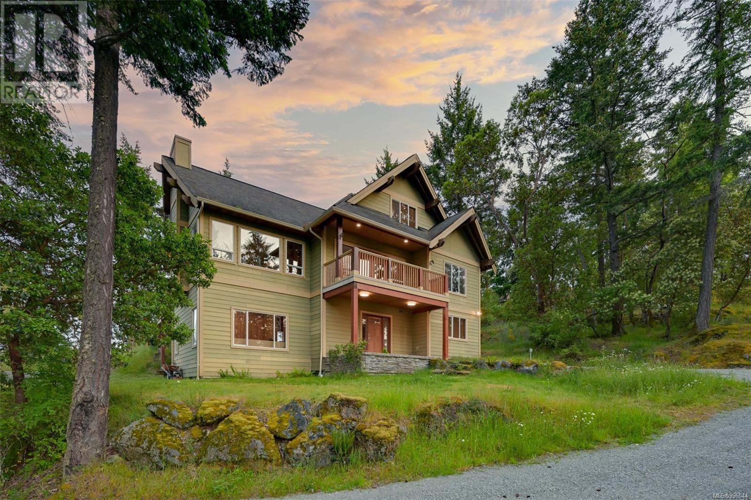3856 Trelawny Circle
Mississauga, Ontario
Welcome To 3856 Trelawny Circle, A Charming Detached Home Nestled On A Quiet, Family-Friendly Cul-De-Sac In The Highly Sought-After Lisgar Community Of Mississauga. This Beautifully Maintained Residence Offers Approximately 2,000 Sq.Ft. Of Functional Living Space, A Detached Two-Car Garage, And Driveway Parking For Two Additional Vehicles. The Main Floor Welcomes You With A Bright Formal Living Room Featuring A Bay Window Overlooking The Front Yard, And French Doors Leading Into A Separate Dining RoomAn Ideal Setting For Family Gatherings And Entertaining. The Custom-Designed Kitchen (2015) Is A Chefs Dream, Showcasing VPL Flooring, Pot Lights, A Large Centre Island, And Premium Built-In Appliances Including A Sub-Zero Refrigerator And A Built-In Wolf Coffee Machine. Thoughtfully Designed From Top To Bottom, This Kitchen Also Provides Direct Access To The Private Backyard. Adjacent To The Kitchen, The Cozy Family Room Features A Gas Fireplace And A Serene View Of The Landscaped Yard. A Convenient Main Floor Laundry Room And A 2-Piece Powder Room Complete This Level. Upstairs, The Primary Suite Offers A Walk-In Closet And A Beautifully Renovated 4-Piece Ensuite (2023), While Two Additional Bedrooms Share A Recently Updated 3-Piece Main Bath (2023). The Unfinished Basement Presents Endless Potential To Create Additional Living Space Tailored To Your Needs. Set On A Pie-Shaped Lot Surrounded By Mature Trees And Gardens, This Home Offers Tranquility While Being Walking Distance To Schools, Parks, Trails, And Transit. Just Minutes From Meadowvale GO Station, Major Highways, And All The Amenities Mississauga Has To Offer, This Is A Rare Opportunity To Own A Turnkey Property In An Unbeatable Location. Dont Miss Your Chance To Call This Home. (id:60626)
Royal LePage Real Estate Associates
278 County Rd 27 East
Kingsville, Ontario
Seeking tranquility, open space, and endless possibilities? This hobby farm spans over 48 acres and features various outbuildings and a charming brick-to-roof ranch house. With a fully finished basement, the residence offers nearly 3,000 sq ft of living space, including 3+2 bedrooms, 2 full baths, and a spacious 2-car garage. The home boasts updated windows, a new roof, doors, and efficient geothermal heating and cooling. The scenic grounds include approximately 80 sugar maple trees, a 50' x 50' pond with depths up to 19 feet, and ample farm space perfect for a hobby farm or equestrian activities, complete with 4 stalls and pasture areas. Conveniently located within walking distance of the Belle River Golf Club and Gosfield North Public School, this property also offers over 41 acres of tiled, workable land (rented for the 2024 season). An absolute must-see for those seeking rural charm and serenity. (id:60626)
Remo Valente Real Estate (1990) Limited
278 County Rd 27 East
Kingsville, Ontario
Seeking tranquility, open space, and endless possibilities? This hobby farm spans over 48 acres and features various outbuildings and a charming brick-to-roof ranch house. With a fully finished basement, the residence offers nearly 3,000 sq ft of living space, including 3+2 bedrooms, 2 full baths, and a spacious 2-car garage. The home boasts updated windows, a new roof, doors, and efficient geothermal heating and cooling. The scenic grounds include approximately 80 sugar maple trees, a 50' x 50' pond with depths up to 19 feet, and ample farm space perfect for a hobby farm or equestrian activities, complete with 4 stalls and pasture areas. Conveniently located within walking distance of the Belle River Golf Club and Gosfield North Public School, this property also offers over 41 acres of tiled, workable land (rented for the 2024 season). An absolute must-see for those seeking rural charm and serenity. (id:60626)
Remo Valente Real Estate (1990) Limited
9537 125a Street Street
Surrey, British Columbia
SOLID QUEEN MARY SPECIAL HOME- perfect for FIRST TIME BUYER OR INVESTOR. This 6 Bedrm 3 bathrms house sits on 7855 sqft lot, Main floor features 3 bedrm and 1.5 bathrm along with huge living also dining area, renovated kitchen, new appliances, new paint, new hot water tank with earthquake straps & vent pipes. 3 bedroom renovated basement suite. along with laundry. Beautiful west facing patio & backyard, no trees & fully private, perfect for your summer parties. This home is ideally situated near schools Senator Reid Elementary & L. A. Matheson Secondary, parks, shopping, and transit. Don't miss out on this exceptional opportunity to live in the most sought after neighborhood of Surrey. Garden suite is allowed by city of Surrey. (id:60626)
Sutton Group-Alliance R.e.s.
2070 Cape Drive
Bowen Island, British Columbia
A rare 10-acre lot in the sought-after Cape Roger Curtis neighbourhood, this property boasts two proposed building sites, each with independent groundwater wells in place, separate access, and beautifully nestled in the forest. A charming trail with a staircase and footbridge winds through the trees and crosses a creek along the west side of the property, providing easy access between the two sites. Hydro and telecommunications are connected at the property line, septic has been preliminarily approved and this acreage offers plenty of flat, usable land. With beaches, hiking, and viewpoints all within walking distance, this may be the property you've been waiting for! (id:60626)
RE/MAX Masters Realty
1625 E 8th Avenue
Vancouver, British Columbia
Wow! Commercial-Broadway SkyTrain station! Smartly-appointed 2 bed + den plus bright & spacious garden suite- easy move-in or perfect holding property with enormous potential! Mountain glimpses from your fenced backyard. Neighbouring lot owned by the City of Vancouver. All measurements are approximate, Buyer to verify. Do Not Disturb Tenants. Showings by appointment only. 72 hours notice for appointments. (id:60626)
RE/MAX Select Properties
81 Rustle Wood Avenue
Markham, Ontario
Welcome to 81 Rustle Woods Ave in Markham a stunning, never-lived-in, 3-storey townhome that boasts modern finishes throughout. With 4 spacious bedrooms and 5 beautifully designed bathrooms, this home offers ample space for families to grow and thrive. The finished basement, crafted by the builder, adds extra living space perfect for entertainment or relaxation. Featuring the latest in contemporary design, this home is perfect for those looking for a blend of luxury, functionality, and modern living. Don't miss your chance to make this brand-new beauty your own! (id:60626)
Royal LePage Associates Realty
60 Ennis Road
Selwyn, Ontario
For those who value ultimate privacy and the peace and quiet of nature, welcome to your dream home at 60 Ennis Rd. Custom built in 2018, this property features the long list of wants you've been searching for in the Kawarthas. Set on 10 acres of secluded woods, this rural estate is a rare offering for the discerning buyer seeking laid back with a touch of luxury. An exceptional find, with 3 large bedrooms featuring a main floor master suite with seating area, a walkout to a covered deck, walk-in closet, and a luxury 5 pc ensuite with heated floors and bluetooth speakers. Everything is thoughtfully designed with you in mind. At the heart of the home is a custom kitchen with pro series appliances, a large dining area with walkout to covered BBQ deck overlooking a sparkling pool, surrounded by natural beauty and complete privacy. Explore your own private exclusive walking and ATV trails on your property, or relax under the stars with no one around. A handy separate gated driveway on the opposite end of the lot (marked 86 Ennis Rd) provides secure, on-site storage for trucks, trailers, boats, and equipment - ideal for business owners, hobbyists, or outdoor enthusiasts. Whether you're hosting guests or enjoying quiet country evenings, this rural estate combines modern luxury with timeless tranquility. Not a neighbour in sight but just 4 minutes to Ennismore community centre and school, 10 mins to Bridgenorth, 15 to city of Peterborough, 3 mins to Pigeon Lake, 7 minutes to Chemong Lake, and a golf course within walking distance, all make this unique property a VERY rare find, and this is the first time it's come up for sale. Don't miss it! (id:60626)
Coldwell Banker Electric Realty
50986 Sophie Crescent, Eastern Hillsides
Chilliwack, British Columbia
GORGEOUS 2 YEAR EXECUTIVE HOME W/ MASTER ON THE MAIN + Loft & 2 Bedroom LEGAL BASEMENT SUITE in the highly sought after family oriented neighborhood of ASPEN WOODS on the Eastern Hillsides! Only minutes to shopping, golf & all amenities! This EXPANSIVE floorplan offers 6 Bedrooms, Large Office, Loft Flex Room, Rec Room, 5 Bathrooms. Beautiful mountain & valley views, open concept floor plan, engineered hardwood floors, fireplace, gas stove, stainless steel appliances, quartz counter tops, soft close cabinetry, pantry, covered decks and yard! This amazing community is minutes away from the future BRIDAL VEIL Resort! BONUS: Room to park the BOAT or RV! TURN-KEY & vacant basement suite upon possession! NO GST! Homes in this neighborhood do not last long, this one checks all the boxes! (id:60626)
Exp Realty Of Canada
14776 60a Avenue
Surrey, British Columbia
INVESTORS, BUILDERS & DEVELOPERS. This property offers a 8678 sqft lot with the potential for future development, allowing you to build a new house with a coach home in the back or a duplex, providing flexibility for investment or personal use. With back lane, side lane, and front road access, the possibilities are endless. The current rancher has 3 bedrooms & 2 bathrooms, boasts a private, south-facing fully fenced backyard, perfect for outdoor entertaining or relaxation. Enjoy the spacious covered deck, ideal for year-round gatherings, along with convenient lane access and RV parking. Situated on a quiet street, this property is conveniently located near schools, public transportation, shopping, and the YMCA, making it an excellent choice for families and active individuals. Open House Sunday July 20th 1pm-3pm (id:60626)
Stonehaus Realty Corp.
48 Toner Street
Collingwood, Ontario
Live the Collingwood Country Lifestyle You've Been Dreaming Of - Just Minutes from Downtown. Welcome to your own private 5-acre retreat! This beautifully maintained raised bungalow offers 3+1 bedrooms, 2 full bathrooms, vaulted ceilings, and an inviting open-concept layout, ideal for family living and entertaining. The large sunken living room with glass stairway and stone fireplace, is the ideal space to relax after enjoying all the property has to offer. The 3 bedrooms on the main level are ample and have large windows into the private yard. The lower level offers another bedroom and full bathroom, a large family room and space for a home office and exercise room.Step outside and enjoy the natural beauty of your own fully stocked pond, complete with a dock for quiet afternoons or morning reflections. The expansive backyard features raised garden beds, a chicken coop for fresh eggs, 2 outbuildings for additional small livestock for "Farm-to-Table" living, and a large entertaining deck outfitted with a luxurious swim spa and hot tub your own private oasis. The detached oversized garage provides ample space for vehicles, workshop needs, or storage for recreational gear. With mature trees, private trails and a peaceful setting, and just a short drive to downtown shops, restaurants, and ski hills, this property offers the best of rural living without sacrificing convenience. Whether you're looking for a hobby farm, a family escape, or a nature lovers paradise, this unique property is a rare opportunity in a prime location. (id:60626)
Royal LePage Locations North
3060 Westridge Pl
Highlands, British Columbia
Custom Highlands Retreat with Spectacular Views & Endless Possibilities! Nestled on a private and serene 2-acre lot in the coveted Eastern Highlands, showing-off gleaming Jatoba hardwood flooring and quality wood finishes throughout, this custom-built 3-level home offers the perfect blend of West Coast charm, functional design, and untapped potential. With sweeping views of Mount Work and glimpses of downtown, this property provides a peaceful rural lifestyle just minutes from city conveniences. The main level is designed for both comfort and connection, featuring an expansive living room with 16’ vaulted ceilings, a convenient open-concept kitchen with a central island, and a cozy wood fireplace to gather around. Step outside to enjoy your morning coffee on the balcony or host unforgettable evenings on the spacious back deck overlooking a beautifully landscaped, fenced garden with plenty of great spots to BBQ or circle around a fire—ideal for entertaining or quiet outdoor living. The main floor has two bright bedrooms and a full bath, while the upper level, while the upper level is dedicated to the airy primary retreat. Here you’ll find a generous bedroom with skylights, a spa-inspired ensuite with soaker tub and separate shower, a walk-in closet, ample storage, and a loft-style office perfect for remote work or creative pursuits. The lower level offers tremendous flexibility with a welcoming entryway, a private bedroom, laundry, and extensive unfinished space ready for your vision. Whether you dream of a 2 bedroom suite, a workshop, home gym, or studio; with up to 11’ ceilings, this space can adapt to meet your needs. - Bathroom rough-in and second laundry ready. Surrounded by nature yet easily accessible, this one-of-a-kind home offers a rare opportunity to live in harmony with the land while enjoying all the comforts of a thoughtfully designed residence. A must-see for those seeking privacy, versatility, and a connection to the outdoors. (id:60626)
RE/MAX Camosun


