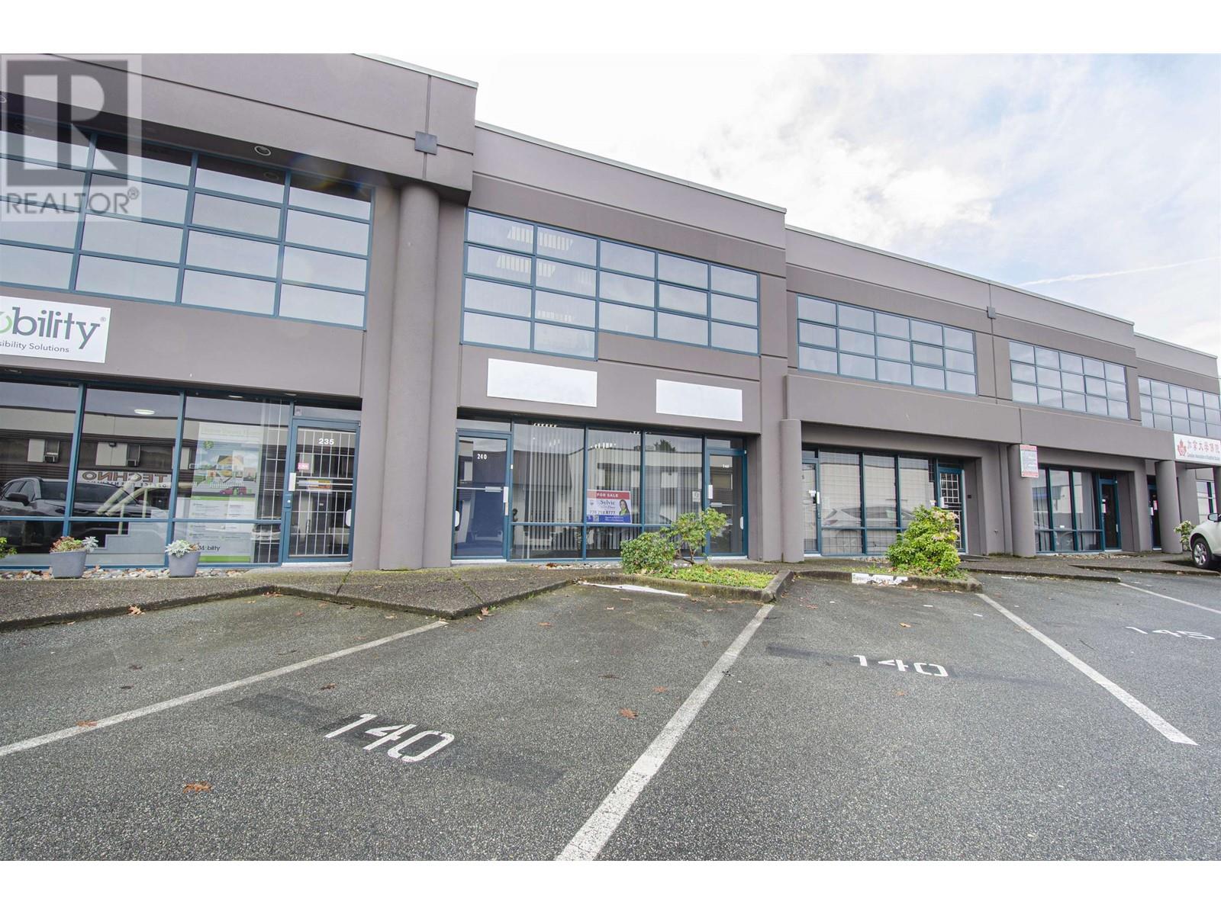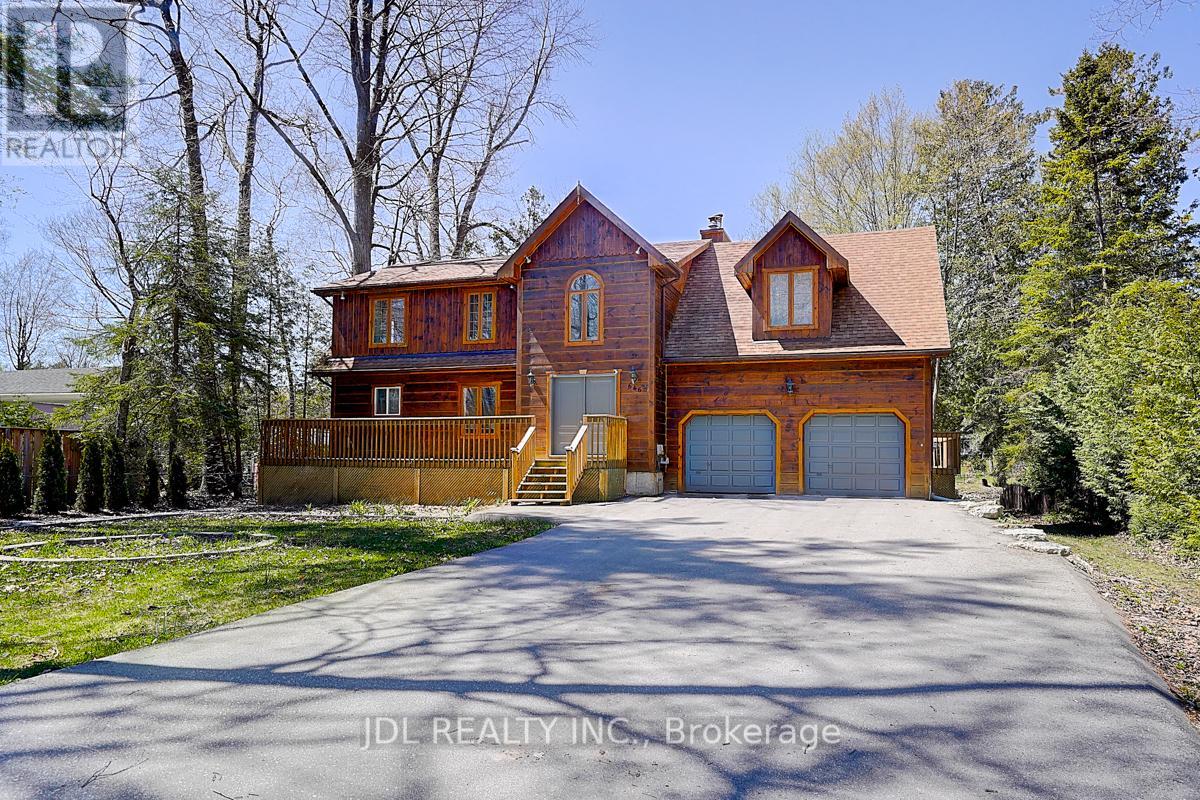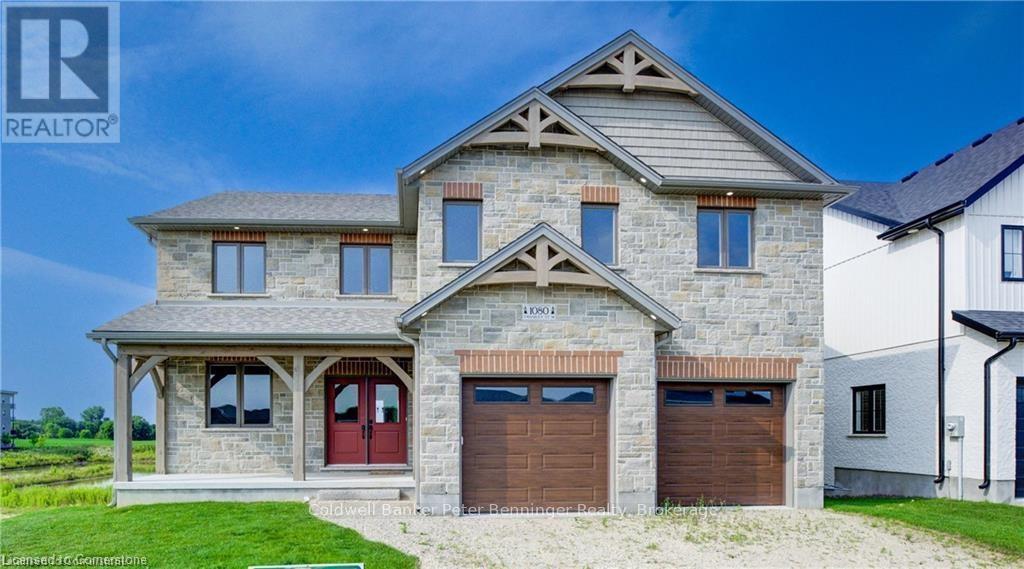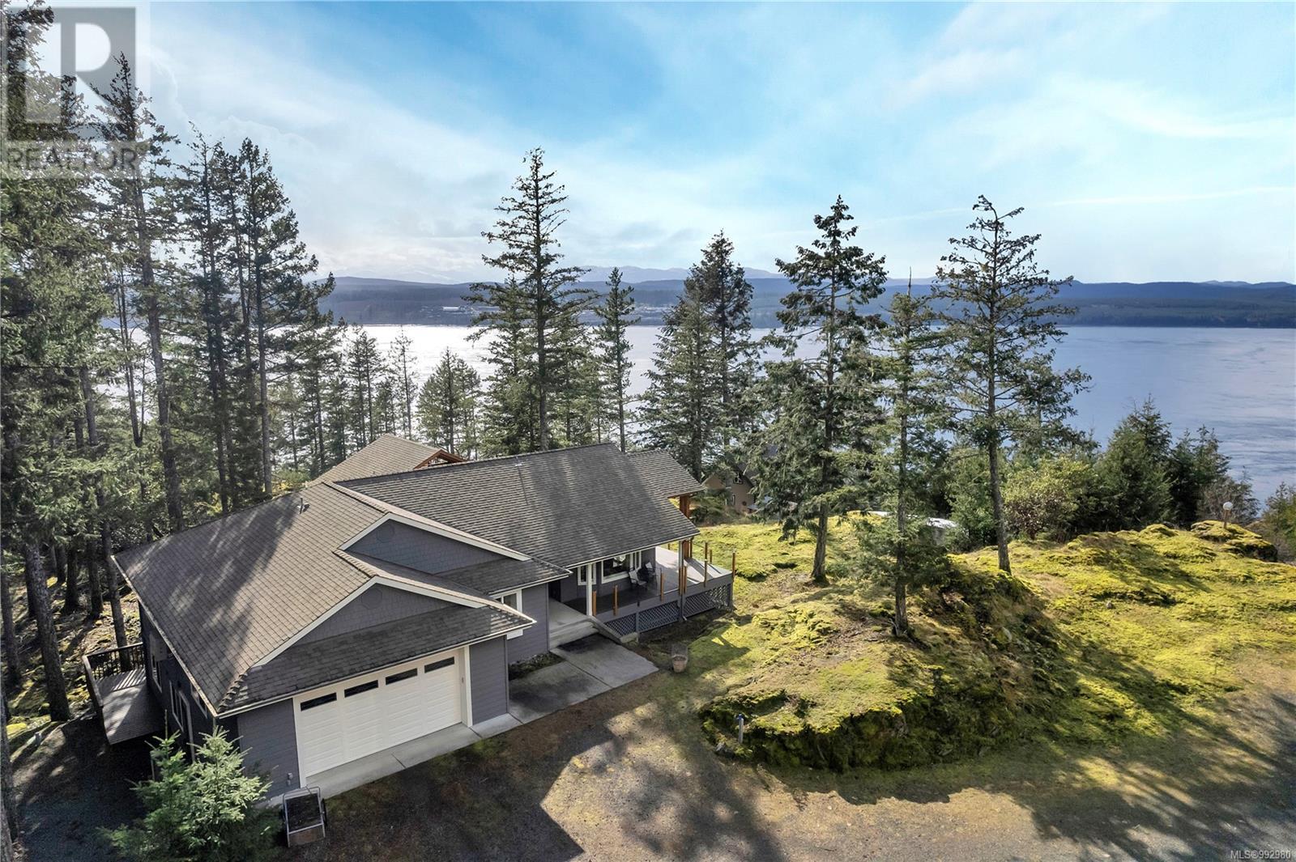3112 William Cutmore Boulevard
Oakville, Ontario
Discover the epitome of sophisticated living with The Falconwood, a brand-new, never-lived-in gorgeous freehold townhouse by Mattamy Homes, nestled in Oakville's highly sought-after Upper Joshua Creek community. This stunning three-level brick townhome is meticulously designed to optimize space and natural light, offering an inviting and modern open-concept layout. The spacious great room effortlessly transitions to the family room leading to a private 2nd floor balcony, perfect for enjoying your morning coffee or an evening breeze. The heart of this home is the eat-in kitchen, where form meets function with stainless steel appliances and an expansive center island a true chef's delight. Daily routines are simplified with a convenient third-floor laundry room, and a main-floor powder room adds ease for guests. This exquisite townhome boasts four spacious bedrooms and four luxurious bathrooms. The primary bedroom , features a charming Juliet balcony for fresh air, a generous walk-in closet, and an opulent ensuite with double sinks, a luxe glass standing shower, and a freestanding soaker tub. Make you way to your private rooftop terrace. This idyllic spot is perfect for relaxation or hosting memorable gatherings under the sky, offering breathtaking skyline views. With a double-car garage, you'll have ample space for vehicles and storage. Located just minutes from key highways (QEW/403/407), The Falconwood positions you near top-rated schools, premier shopping, dining, and entertainment. (id:60626)
Land/max Realty Inc.
104 Frost Drive
Whitby, Ontario
Welcome to your very own Lynde Creek Ravine Retreat. Meticulously maintained 4-bedroom, 4-bathroom home on a premium ravine lot with Otter Creek access. 2,900 finished sq ft of living space featuring walk-out basement maximizing stunning waterfront views. Step out on to the expansive deck constructed with a metal frame that will last the test of time. Enjoy ample sunlight in the generous eat in kitchen as an overwhelming feeling of 'cottage life' comes over you prompted by the stunning backyard and creek view which provides fishing for salmon/trout and winter activities all at your doorstep. Downstairs you will find your very own indoor hottub room maximized for ease of use with a separate shower and utility room. Guest accommodations are not far and offer a comfortable private setting that will have your guests wanting to come back for more. Opportunites to purchase this type of home and lot do not come around every day. Roof (2023), Furnace/AC serviced yearly, in-ground premium drainage system. (id:60626)
Century 21 Infinity Realty Inc.
94 Lake Driveway Way W
Ajax, Ontario
Rarely Offered Bungalow with Unobstructed Waterfront Views. Welcome to 94 Lake Driveway W. This is a rare opportunity to own a bungalow on one of Ajax's most coveted waterfront pockets. Nestled on a premium corner lot with a front-row view of the Ajax Waterfront, this home combines lifestyle and comfort with unbeatable location. This beautifully maintained home offers just under 2,000 sq ft of finished living space, featuring 2 spacious bedrooms on the main floor and an additional bedroom in the basement. The primary suite includes a private 4-piece ensuite for your comfort And a walk in closet. The open-concept layout is bright and inviting, with hardwood flooring throughout most of the home and fresh paint throughout (2025). The living room is anchored by a cozy gas fireplace, and the dining area opens onto a newly built deck (2022) perfect for entertaining with the lake as your backdrop. The kitchen features sleek Rocpal cabinetry, a new dishwasher, and a gas stove ideal for home chefs. Downstairs, the basement offers 1,944 sq ft open space a rough-in for both a kitchen and a full bathroom perfect for an in-law suite or future rental income. Additional features include: Updated furnace and A/C (2+ years), Owned hot water tank, Large 1.5 car garage. This Quiet, sought-after neighbourhood is steps from trails, parks, and the lake. Don't miss your chance to experience lakeside living in this rarely available bungalow. (id:60626)
Right At Home Realty
140 3751 Jacombs Road
Richmond, British Columbia
Excellent location! 1 of the very best industrial-commercial location in Richmond. Close to IKEA and Home Depot! Convenient location! Easy access to Bridgeport Road, Knight Street Bridge, Highway 99, and Airport. 3 open parking spaces. Total 2457 sqft with 1 bath on each floor: Ground floor 1611 Warehouse + showroom & 846 sqft Office. Well-maintained strata complex. Security system. Well maintained front office and rear loading design. 24' clear ceiling height in warehouse. AC for the entire unit. Open showing: Monday, July 21, 10am - 11:30am (id:60626)
RE/MAX City Realty
2804 25 Street
Vernon, British Columbia
2 properties Rare with Home & Buildable Lot – Multi-Unit Zoning (2 Titles, 2 PIDs) First time on the market! This unique in-town property offers a spacious home plus a separately titled, buildable lot—a rare opportunity just a short walk to downtown Vernon. The home features level entry with full main-floor living, vaulted ceilings, and a flexible layout with 4 bedrooms (2 were recently added) and 4 bathrooms, and a roughed-in 5th bathroom. The bright, open main level offers city views and direct access to a balcony, deck, and private garden patio. Downstairs you'll find a large family room, workshop with separate entrance, and a self-contained suite with its own patio and entry—perfect for multi-generational living or rental income (this newly added suite has never been rented). The flat driveway, private yard, and mature fruit trees add to the property's charm and convenience. Zoned MUS ( Multi-Unit small Residential), this property is ideal for someone with vision—whether you're looking to renovate, modernize, expand, or build new. With 2 titles and 2 PIDs, the development potential is significant. A rare chance to own space, privacy, and future potential—all in one of Vernon’s most walkable locations. (id:60626)
RE/MAX Vernon
478278 3rd Line
Melancthon, Ontario
CENTURY HOME WITH A TON OF CHARM FEATURING ALMOST 4000 SQ FT OF LIVING SPACE, SITTING ON A 3.8 ACRE PROPERTY WITH A DETACHED 3-CAR GARAGE, SEPARATE WORKSHOP AND AN ACCESSORY APARTMENT! This beautiful, unique property offers both modern and century home charm! With a large foyer area, an open concept living and kitchen space on the main level that features a stunning spiral staircase, a brick fireplace, high ceilings, hardwood flooring, and multiple windows throughout creating a bright, welcoming space. The main level also includes a 4 season sunroom, offering the perfect space to relax and unwind in. With 4 bedrooms and 3 bathrooms located on the second level with the primary bedroom offering lots of closet space, an overlook of the main level living space, and a 2-piece powder room. There is also a lofts pace on the second level to the west of the home that can be used as an additional family space! The basement is unfinished but offers multiple storage options. The accessory apartment also features a beautiful open-concept layout with one bedroom, a 3-piece bathroom its own laundry, and attached garage parking! With a detached 3-car garage and multiple outside options, this property offers parking for 14 vehicles.With3.8 acres enjoy endless time outside in all seasons and enjoy the view of trees surrounding the property and the quietness of the area. This home truly has it all and is a must-see! Book your private showing today. (id:60626)
RE/MAX Twin City Realty Inc.
646 Oxbow Park Drive
Wasaga Beach, Ontario
Stunning Four-Season Riverside Retreat in Wasaga Beach! Welcome to this beautifully renovated residential property nestled along a tranquil river that flows directly into iconic Georgian Bay. Over $250000 in upgrades were completed in 2022-2023, including a show-stopping gourmet kitchen with brand- new appliances.Every room has been thoughtfully updated, blending modern comfort with cottage charm.Enjoy boating, kayaking, or jet-skiing right from your backyard during the summer months.In Winter, take advantage of the nearby sky resorts. Perfect for year-round enjoyment.This property is ideal as a family home, vacation gateway, or investment opportunity. Located in a quait, well-established neighborhood with full-time residents. Live the best of both nature and convenience with shopping, trails and beaches just minutes away.Dont miss this rare chance to own a turn-key gem in one of Ontario's top waterfront communities! (id:60626)
Jdl Realty Inc.
#27 53117 Rge Road 14
Rural Parkland County, Alberta
Life is better at Hubbles Lake! This gorgeous bungalow is situated on a private lot, fully fenced, surrounded by trees with a private dock & full lake access. The spring-fed lake is reserved for non-motorized watercraft, making it perfect for paddleboarding, swimming & unwinding in nature. This unique home feels warm and welcoming, with incredible views of the lake & a walkout basement with a second kitchen. The main floor features a cozy living room with fireplace, a spacious dining room, a bright kitchen plus a spacious primary suite with walk-in closet & 5 piece ensuite. Completing the main floor is another 2 piece bathroom, a large office/creative space & a separate flex space. The fully finished basement has a family room, 2 more large bedrooms & another 3 piece bathroom. The upper deck, lower patio, gardens & landscaping were designed with entertaining in mind! Situated between Hwy 16 & Hwy 16A, enjoy all lake life has to offer, only minutes from Stony Plain, Spruce Grove & Edmonton. (id:60626)
RE/MAX Excellence
Lot 5 Avery Place
Perth East, Ontario
TO BE BUILT! 140-160 days till your in your new home!!! Nestled in the conveniently located and picturesque town of Milverton, ON, and a quick 30 min traffic free drive to Kitchener, Stratford and Listowel, this stunning 2 Storey Executive Home by Cedar Rose Homes can be yours! This 3-beds, 3-baths and offers a luxurious lifestyle, with water view and everything you need for luxurious living. With over 4500 sq. ft of TLS this home is as extensive in living area as it is beautiful! The designer farmhouse Kitchen is perfect for culinary enthusiasts boasting stone countertops and lots of cabinet space! Did I mention that 4 top stainless kitchen appliances are included? The Kitchen, Dining and Living room are open concept with cathedral ceilings. Enjoy your two walk out elevated decks, one off the kitchen ready for a BBQ or Bistro Table, the other off the Great Room ideal for entertaining and watching amazing sunsets. Additionally, the Great Room has a custom gas fireplace and large windows providing lots of natural light. Enjoy watching each beautiful season come in and go. The thoughtfully designed upper level provides the convenience of a full laundry and bonus sitting room. The Primary Bedroom with Ensuite Bath has a walk-in shower and freestanding tub. The two additional bedrooms are large, bright and located conveniently next to the walkthrough main bath with separate room for toilet and shower! Finally, venture to the massive walkout Basement with full size windows perfect for storage or additional space. This Bsmnt. is thoughtfully designed, insulated and plumbed with future development in mind. This levels walkout, with sliding glass doors to your backyard, make this area feel like a main level living space. Round out this home with its lrg. two car garage, you can house your truck or SUVs easily. This home is perfect for Families, Professionals, and those seeking a blend of Luxury and Nature...lets discuss your custom build today! (id:60626)
Coldwell Banker Peter Benninger Realty
4177 Johnston Heights Drive
Garden Bay, British Columbia
Nestled in picturesque Daniel Point Estates, this stunning craftsman-style home offers breathtaking ocean views on a serene 0.636-acre lot. With 3 bedrooms, a bonus family room with a balcony, and a fantastic layout, this home is perfect for entertaining. Enjoy sunsets and wildlife from the dining room, garden, or upper patio, where whales and eagles make regular appearances. The oversized kitchen with a large island is ideal for the gourmet cook and family gatherings, complemented by a spacious media room and separate dining room within the open floor plan. A self-contained basement suite adds versatility, perfect for a B&B or in-law suite. Embrace coastal living with nearby trails, community gatherings, and unparalleled tranquility. Your personal paradise awaits! (id:60626)
Sotheby's International Realty Canada
475 South Pine View Ridge Lane
Tudor & Cashel, Ontario
Looking for a getaway for some peace and quiet? Or do you like to entertain friends and family for ATV or sledding fun. This one checks all the boxes! A stunning setting for this beautiful turn-key off-grid property with 50 acres in close proximity to the Heritage Trail between Madoc and Bancroft. Access is along a seasonal road and long private driveway, leads you up to this beautiful setting overlooking a private lake teeming with rainbow trout. The 5 yr old dwelling boasts a main level with 3 bedrooms and 2 baths, and an open concept kitchen/living room overlooking to lake and leading out to the full length deck with glass railing for unobstructed views, plus a 3 season sunroom. A full basement with a bar and partially finished rec room area and a walkout to the huge interlocking stone patio with a firepit and a wood fired hot tub at water's edge. Powered by an 11 kilowatt diesel generator and heated by 2 propane fireplaces, plus a heat pump gives you heat and A/C. A detached 24x20 garage with a woodstove, plus a 12 ft lean-to gives you lots of room to park your big boy toys! Recreational opportunities abound and wildlife includes deer, moose and more right at your front step, or numerous local lakes to try out are only a short drive away. Don't wait or you will miss out on this one! (id:60626)
Century 21 Lanthorn Real Estate Ltd.
1223 Leishmans Rd
Quadra Island, British Columbia
Copper Bluffs executive custom-built home on 11 acres, featuring panoramic views across Discovery Passage to Vancouver Island! The home offers a main level entry with daylight basement layout, with the primary bedroom located on the main floor. The home was built in 2006 by Quadrate Ventures and features custom built-ins in most rooms. The entry to the home leads to the inviting open floor plan on the main level with vaulted ceilings and floor to ceiling windows overlooking the ocean. There are covered decks off the living room and dining room providing plenty of outdoor entertaining area. The kitchen recently underwent a full renovation, professionally designed by Denise Mitchell Interiors. The kitchen boasts quartz counters, subzero freezers built into the cabinets next to the fridge, large pantry and a corner cabinet with shelves that fully pull out. Also on the main floor you’ll find an office, 2pc bathroom, primary bedroom with built-in bed frame & custom built-in shelving & 4pc ensuite with tiled shower. The lower floor has 2 bedrooms, one with a 3pc ensuite & sliding doors to the lower deck. There is another 3pc bathroom on the lower floor, spacious family/media room, dining room & laundry room. The lower floor has suite potential. The lower level deck is partially covered with a built-in tiled hot tub with electric cover. The home is situated on a level bluff with beautiful ocean views, tiered ponds with a water feature meander through the bluffs and the occasional Arbutus tree can be found. Much of the 11 acre property is in a natural state and zoning would allow for the construction of another home of any size. Situated in the Copper Bluffs subdivision on the north west side of Quadra Island, with a variety of outdoor recreation opportunities out your back door! Come see all this stunning property has to offer! Quadra Island – it’s not just a location, it’s a lifestyle…are you ready for Island Time? (id:60626)
Royal LePage Advance Realty














