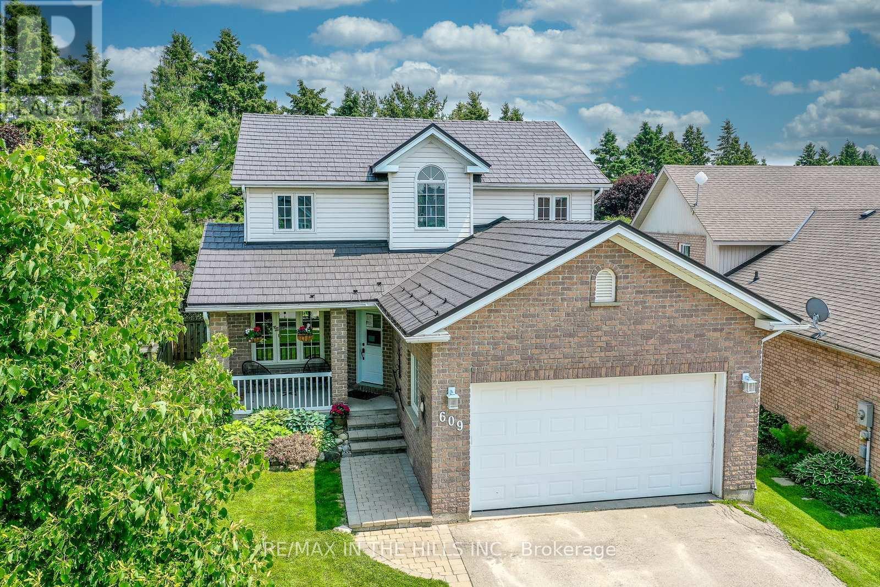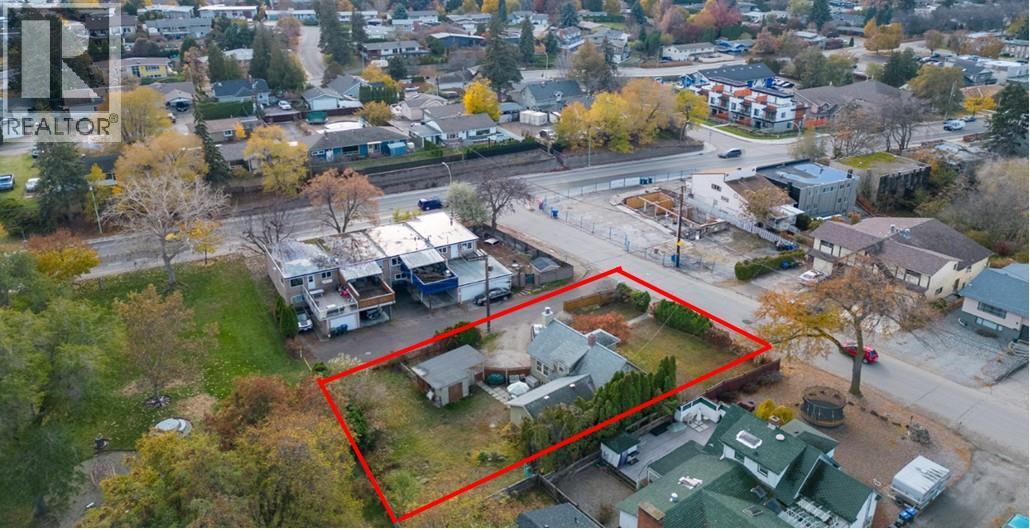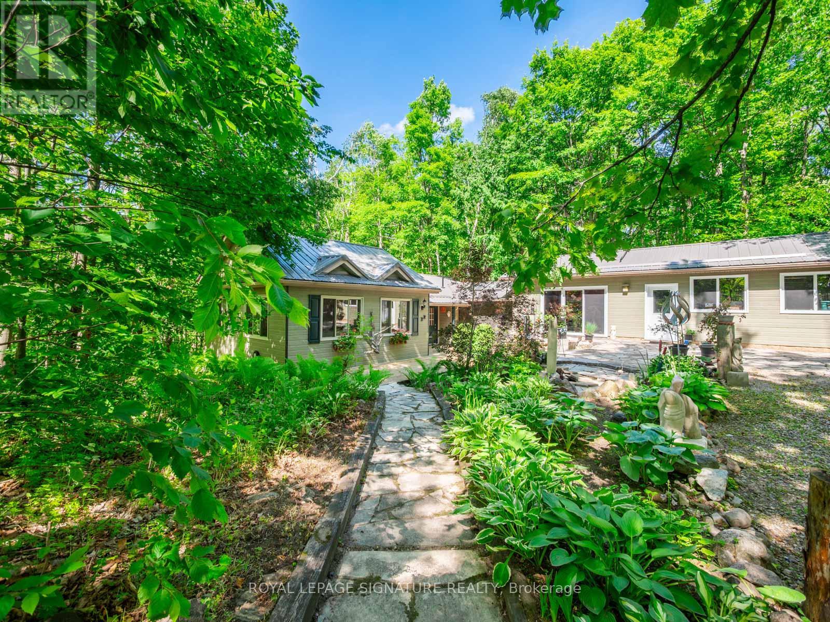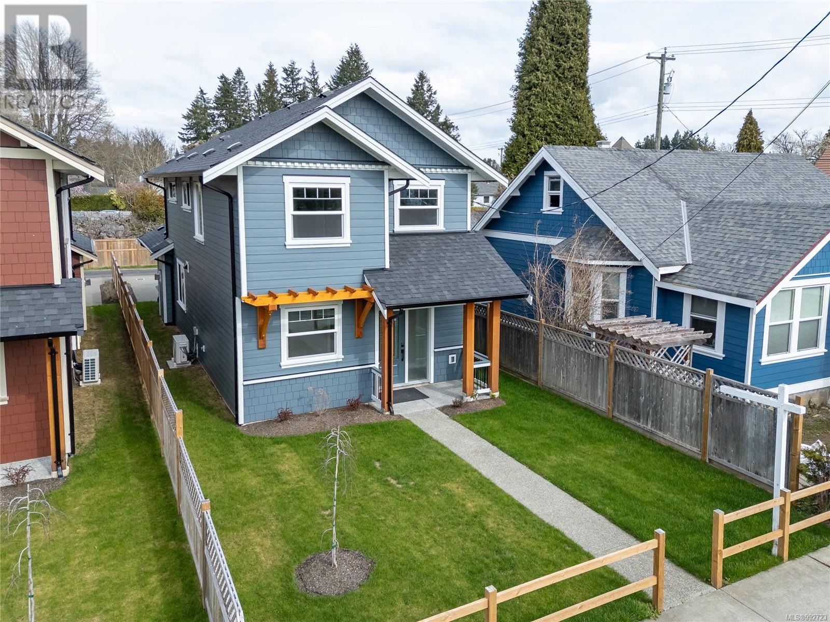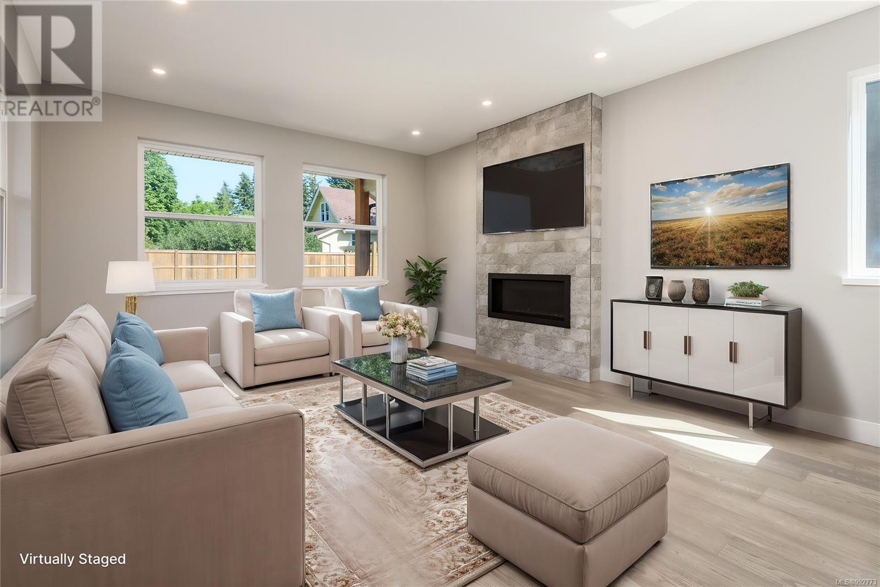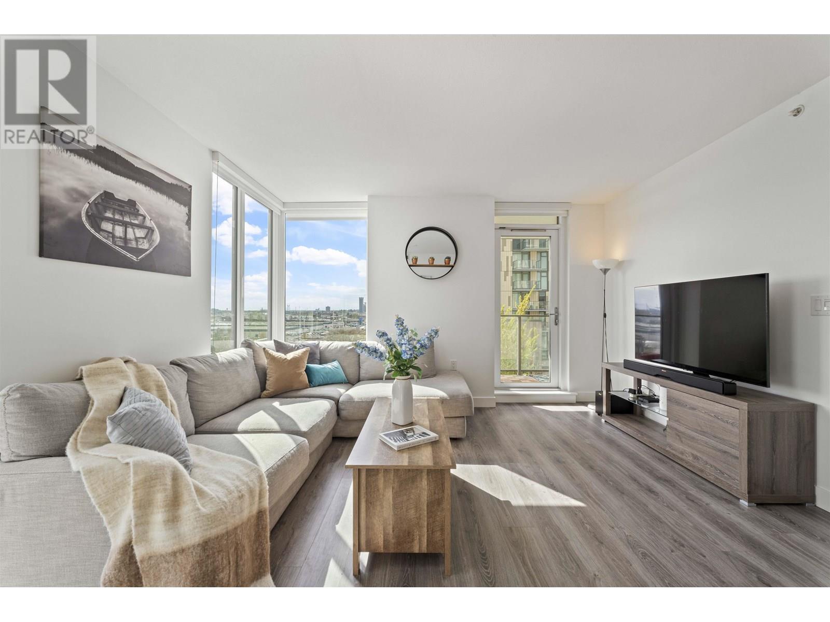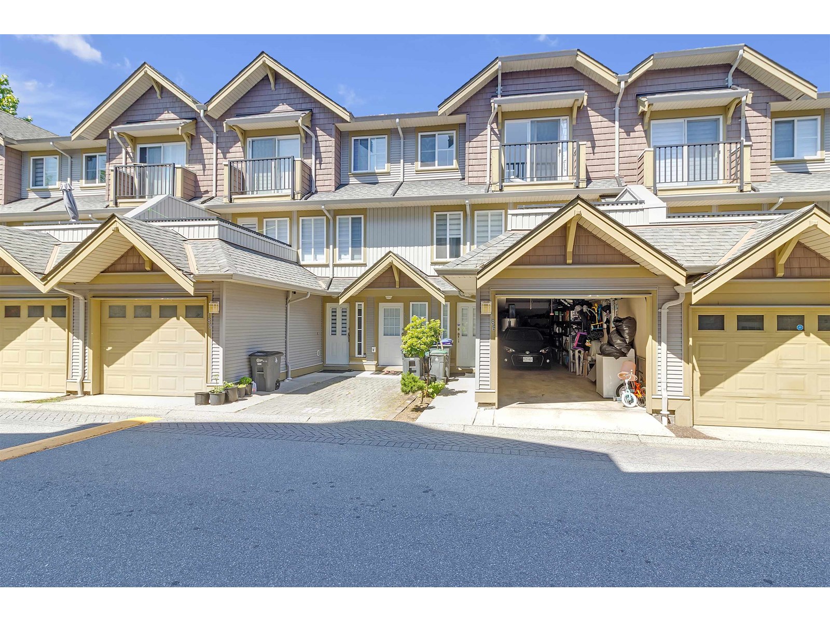21 Tralee Street
Brampton, Ontario
Beautiful, Fully Detached home situated in the sought-after Hurontario and Bovaird area. This meticulously maintained property includes a Finished Basement with Separate Entrance from the side. Also includes pot lights illuminating the main floor. The exterior features concrete all around the house and in the backyard (2020), while the roof was replaced in 2020. The Seller owned tankless water heater. (id:60626)
Kingsway Real Estate
609 Simon Street
Shelburne, Ontario
Welcome to 609 Simon Street, a fabulous 3+1 bedroom home in a peaceful family neighbourhood. Brand new finished basement with bathroom, bedroom and kitchen can be a space for extended family, or by adding a separate entrance (pre-approved plans available to new owner!) it could be a legal apartment for extra income (could also very easily become a two bedroom apartment). The main floor of this open concept home boasts a new kitchen with quartz countertops, undermount lighting and induction stove, a glorious sun-filled solarium, 2-piece bath and a large laundry room with entry to the garage. Upstairs you will find the spacious primary bedroom with four-piece ensuite bath and walk-in closet, plus two more generous sized bedrooms that share a three-piece bath. The yard is one of the biggest in the area, with no neighbours in back, extensive mature perennial gardens and a new deck with seating. The four-car driveway and two car garage means lots of room for vehicles, toys or storage. Highlights include steel roof (2015), kitchen (2022), deck (2022), furnace and gas fireplace (2016), new front door and upstairs windows (2023), basement (2024), upgraded 200Amp electrical panel (2024), on demand hot water heater (rental), custom stained glass in stairway window and so much more. Immaculate and move in ready for your family. (id:60626)
RE/MAX In The Hills Inc.
1485 Highland Drive S
Kelowna, British Columbia
A RARE FIND IN GLENMORE! Wonderful opportunity to own this 9,583 square foot lot of development space with 73 feet of frontage and 120 feet of LANE ACCESS TO DUGGAN PARK. The City of Kelowna favors C-NHD which would allow for a rezoning to MF1 with support in order to facilitate a 4-PLEX. A Development Permit Application is required to confirm that the setbacks, parking, height, etc. 1/2 block away from the Bernard Avenue traffic corridor. Cute and very livable older home that could be a fantastic rental. (id:60626)
RE/MAX Kelowna
22 Iroquois Ridge
Oro-Medonte, Ontario
Welcome to 22 Iroquois Ridge - a versatile family retreat in the heart of Sugarbush. This 2+2 bedroom, 2-bathroom home offers 2,248 sq ft of finished living space (1,249 sq ft above grade and 999 sq ft below), set on a picturesque 1.06-acre lot (122 x 306). The open-concept main floor features an adaptable layout perfect for growing families or those seeking flexible living arrangements. The existing main-floor living room can be easily converted into an additional bedroom, while the spacious studio offers endless potential - whether reimagined as a bright family room, a creative workspace, or a luxurious primary suite. Off the main-floor primary bedroom, step into a serene breezeway with motorized retractable screens and dual skylights, an ideal space to unwind amid the surrounding forest. The newly updated kitchen and dining room open to a large back deck through a striking Magic Window wall, seamlessly blending indoor and outdoor living. The fully finished lower level includes three walkouts and offers ideal space for multigenerational living, guest accommodations, or a future in-law suite. Additional features include: detached insulated single-car garage with heated workshop and separate electrical panel, durable steel roof, gas BBQ hook-up, paved driveway, Magic Window Wall. Situated just 15 minutes from premier ski resorts and trail networks including Horseshoe Resort, Mount St. Louis Moonstone, Hardwood Hills, and Copeland Forest. A short distance from Hwy 400 and Hwy 11. Families will also benefit from access to quality schools and the new Horseshoe Heights Public School, opening Fall 2025. *Some photos have been virtually staged. (id:60626)
Royal LePage Signature Realty
635 5th St
Courtenay, British Columbia
Welcome to your affordable mortgage helper dream home in the heart of Courtenay. This stunning new construction features 3 bedrooms and 3 bathrooms, offering luxurious floor heating complemented by beautiful hardwood and tile throughout. The home is also equipped to keep you comfortable in those hot summer months with a mini-split heat pump system upstairs. Enjoy the benefits of a full appliance package and a craftsman-style design with exceptional energy efficiency. Additional highlights include a convenient hot water on demand system and the option to convert a space into a 4th bedroom, den, or a professional office with separate access to 5th Street for potential rental income. Nestled near the vibrant downtown core, you'll find shopping, walking trails, and transit just steps away, along with top-notch schools and amenities at your fingertips. Don't miss the chance to call this beautiful property in the sought-after Comox Valley home!Call Mike Fisher with Royal Lepage Comox Valley for more information. (id:60626)
Royal LePage-Comox Valley (Cv)
649 5th St
Courtenay, British Columbia
Mortgage helper with Elegance all in one. This stunning brand new 3-bedroom, 3-bathroom masterpiece features craftsman-style design, and energy efficiency. Walk around barefoot in luxury with comfy in-floor heating under the elegant hardwood and tile floors. Keep your cool year-round with the mini-split heat pump for summer comfort. The home comes complete with a full appliance package and a hot water on-demand system so you can attempt to break the world record for the longest hot shower. Don’t forget the flexible space that could be a 4th bedroom, a den, or office with 5th Street access for rental potential. Nestled near downtown, you’re steps from shopping, trails, transit, and top schools in the sought-after Comox Valley. See it for yourself… Call Mike Fisher today at 250-218-3895. (id:60626)
Royal LePage-Comox Valley (Cv)
302, 102 Stewart Creek Rise
Canmore, Alberta
Welcome to this exclusive end-unit townhome nestled within the prestigious Three Sisters Mountain Village — a serene retreat that balances upscale design with a warm, inviting comfort. Boasting over 1,200 square feet of thoughtfully designed living space, this home delivers an effortless blend of natural beauty and modern luxury. Step inside to discover two private bedrooms, each enhanced with its own spa-like ensuite. Theprimary corner suite is a true sanctuary: expansive, floor-to-ceiling windows frame breathtaking mountain vistas, while a sophisticated 3-piece ensuite and a generous walk-in closet elevate the experience. The second bedroom offers its own private patio overlooking a lush, forested setting and sweeping mountain views—a peaceful escape enhanced by a stylish 4-piece ensuite and ample storage in its walk-in closet.The heart of this home is the open-concept kitchen and living area, where upgraded stainless steel appliances and elegant quartz countertops set the stage for culinary adventures and memorable gatherings. The kitchen seamlessly integrates with the living space, enhanced by hardwood flooring throughout the main floor and the warmth of a tile-surrounded fireplace that invites cozy evenings by the glow of dancing flames.A unique feature of this townhome is its dual outdoor retreats. The sunken patio off the dining area overlooks a quiet green space, presenting a perfect setting for alfresco dining or unwinding with incredible mountain views. A second private patio off the second bedroom provides an inviting space to savour the fresh mountain air and watch nature’s colours shift throughout the day.Additional amenities include a convenient laundry space with stacked washer and dryer, a single-car garage, and access to a community rich in pathways, hiking trails, and parks. Positioned close to world-class golf courses, ski hills, local schools, and the soon-to-be-open Gateway shopping district, this home offers not only luxurious living but al so an enviable location that caters to an active, yet relaxed lifestyle.Discover a home that embodies both upscale elegance and serene comfort—a perfect haven for those who value quality, style, and a connection to nature. (id:60626)
Cir Realty
3 Marcasite Road
Ottawa, Ontario
Welcome to this meticulously maintained single-family home nestled in a charming and family-friendly community. Boasting 4 bedrooms, this property features a main floor adorned with hardwood floors, formal family room and dining rooms, a sun filled living room with a gas fireplace & a modern updated kitchen equipped with granite countertops, an eat-in area, walk in pantry and stainless steel appliances. The upper level offers 3 bedrooms with den, including a second floor washer/dryer, a generously sized primary bedroom featuring a walk-in close and large 4 piece bathroom with soaker tub & separate shower. The finished basement includes a wet bar, a spacious rec-room, 3 piece bathroom and could be used as an In Law Suite! Great location close to parks, great schools & much more! (id:60626)
Fidacity Realty
807 8181 Chester Street
Vancouver, British Columbia
A central hub in the historic South Vancouver neighborhood, Fraser Commons by SerraCan brings elevated residential living to heart of a flourishing community. This South-West facing 3 bed 2 bath corner home features central A/C, 9 ft ceilings, W.I.C., & two balconies with panoramic views. Redefine elegant interiors with Italian Armony Cucine cabinets, integrated Bosch appliance package, 5 burner gas stove, quartz countertops, roller shades, & laminate flooring throughout. Enjoy an array of amenities including concierge, fitness center, multipurpose/party room, & massive rooftop terrace with BBQ. Located steps to transit, retail shops, parks, daycare centre, & more. 1 parking 1 locker included. At under $920/sq ft, this is one of the best deals in Vancouver! Open House Sat July 26th 2-4pm (id:60626)
Rennie & Associates Realty Ltd.
1303 Civic Place Mews
North Vancouver, British Columbia
Stunning townhome style apartment in Central Lonsdale. 2 Bed/1 Bath with its own private entrance and large enclosed treed private patio. Engineered hardwood floors, 9´ ceilings, open plan living, gourmet kitchen with bar seating, tons & tons of storage throughout, large master bedroom with a giant walk-in closet. The apartment is FULLY WHEELCHAIR ACCESSABLE. Vista Place is very well managed with on-site caretaker and offers amazing amenities, (gym, amenity room, guest suite, bike room, EV parking, car wash, visitor parking). Pets allowed; 2 dogs or 2 cats or 1 each. 1 parking and 1 storage. Non Smoking building. YOU CANNOT BEAT THIS LOCATION (id:60626)
Oakwyn Realty Ltd.
125 Applecrest Court
Kelowna, British Columbia
Location, Location, Location. This 4-bed, 3-bath family home is in North Glenmore's heart. With 2,024 sq ft of living space on a 0.21-acre lot, this property provides a serene escape that strikes the perfect balance of comfort and convenience. All the big-ticket mechanicals have been recently updated. HWT 2021, A/C 2023 and Furnace 2018. Backing protected green space, you'll enjoy privacy and stunning valley and mountain sunrise views from the backyard deck. Inside, you'll find three beds on the upper level, including a spacious primary suite with its own ensuite bath. An additional bed downstairs adds extra versatility, perfect for guests or a home office. The home features durable and stylish laminate flooring throughout the living space, carpet in the bedrooms, tile in the kitchen, and a cozy gas fireplace in the living area. For the hobbyist or car enthusiast, the large garage offers ample space, while the property’s walkable proximity to Glenmore Elementary School and Dr. Knox Middle School is a parent's dream. You're close to golf courses and Kelowna International Airport, meaning everything you need is just minutes away. Step outside to your private backyard oasis where you can relax on the deck, take in nature's beauty, and savour the tranquillity of this exceptional location. This is an opportunity to own a home in a sought-after neighbourhood with unparalleled views, privacy, and convenience. **Some photos are digitally staged** (id:60626)
Engel & Volkers Okanagan
186 12040 68 Avenue
Surrey, British Columbia
This well-kept and spacious three-level townhouse features 4 bedrooms and a versatile rec room, ideal for a home office or extra living space. Located in a quiet complex, it offers granite countertops, laminate flooring, an electric fireplace, and four balconies including one off the primary bedroom with beautiful, unobstructed views. The home includes a covered double tandem garage and plenty of free street parking just steps away on 68 Avenue. Conveniently located within walking distance to Save-On-Foods, Scottsdale Mall, Wal-Mart, London Drugs, restaurants, banks, cinemas, and the Guru Nanak Sikh Gurdwara. Parks and schools are also nearby, making it a perfect choice for families. (id:60626)
RE/MAX Performance Realty


