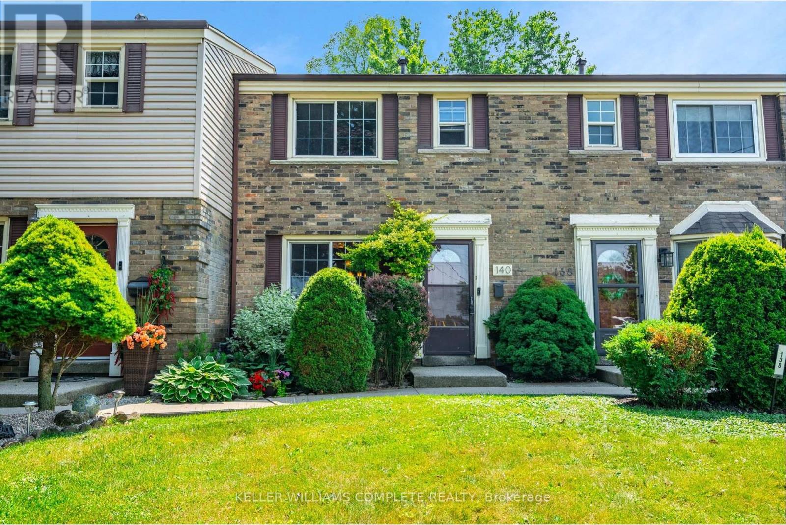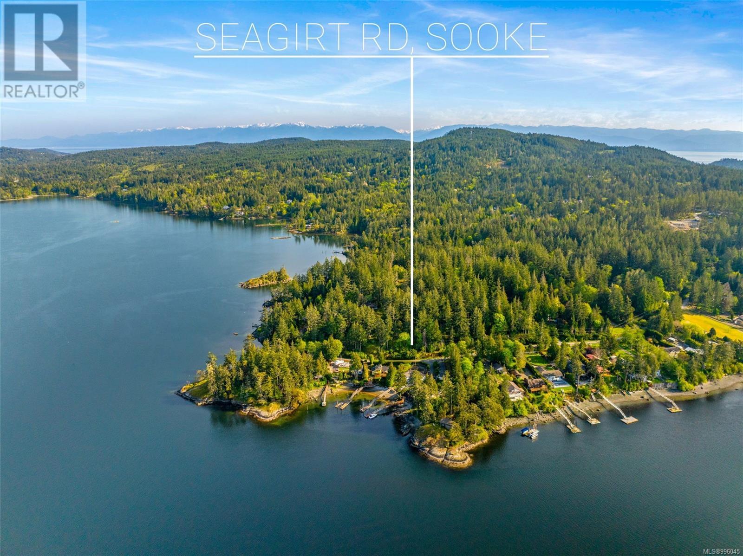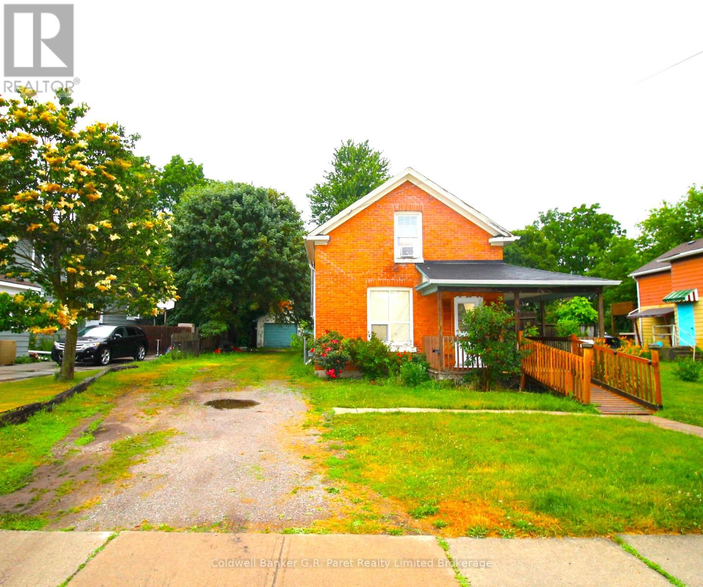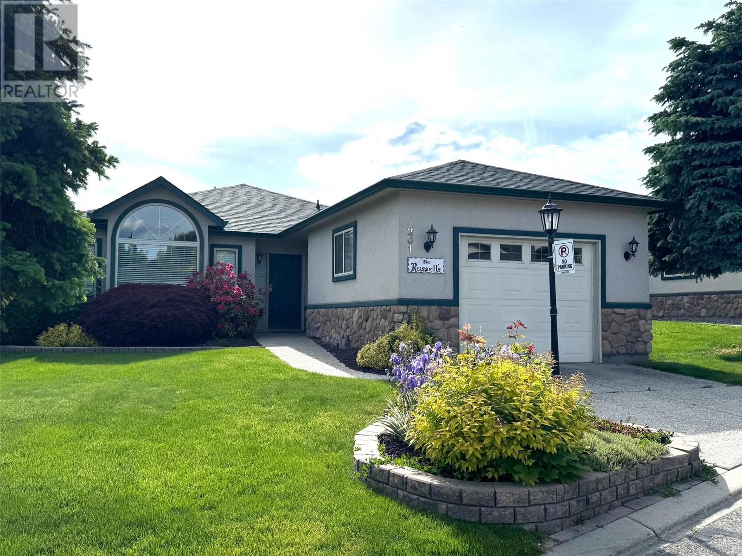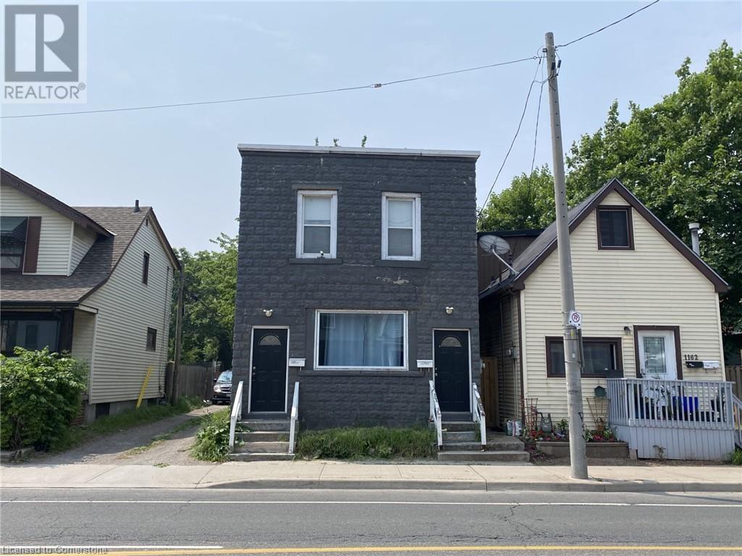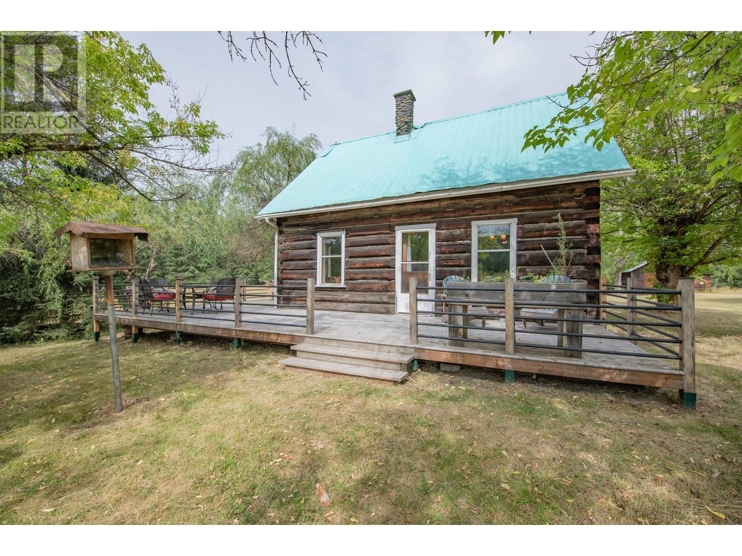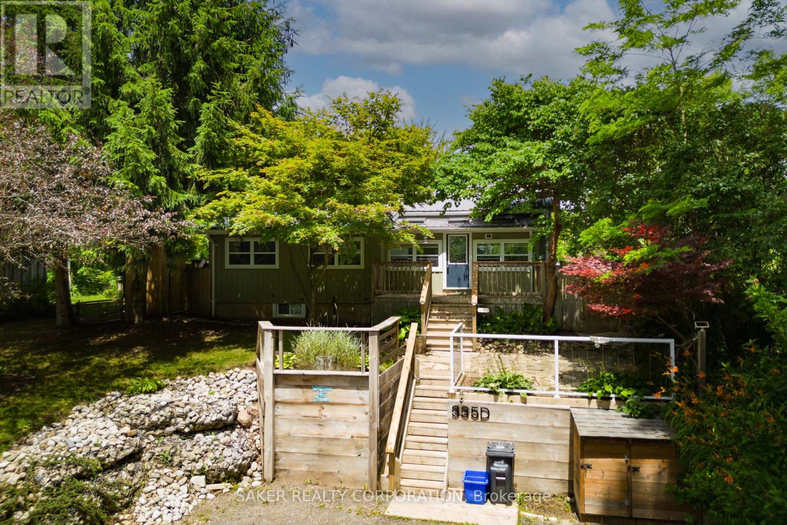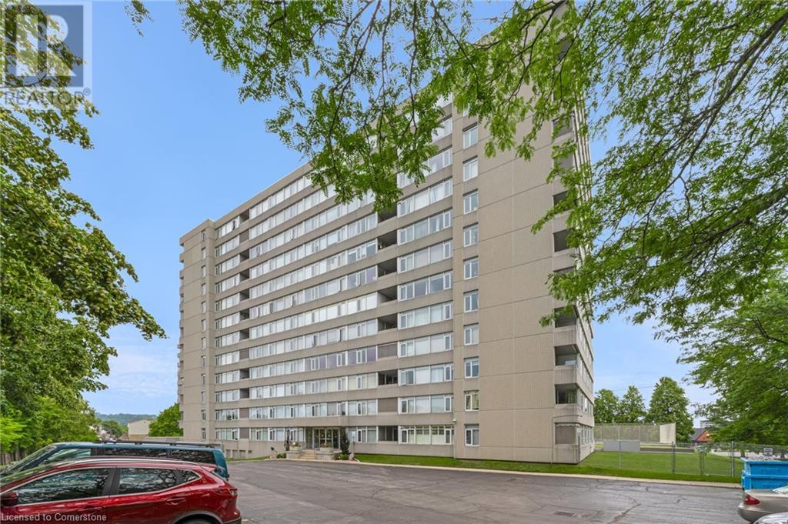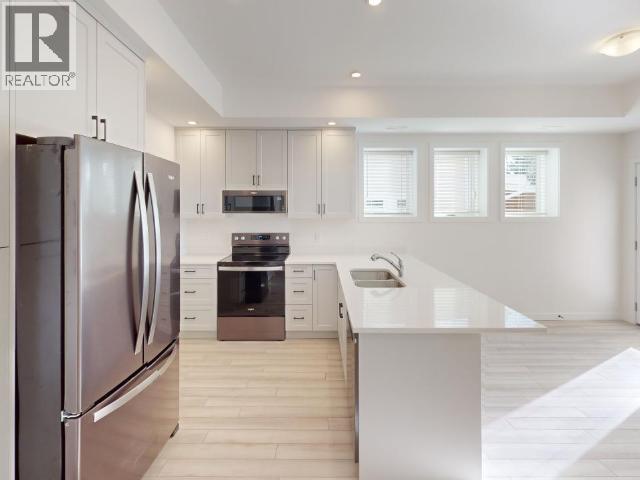130 Colebrook Road Unit# 36
Kamloops, British Columbia
Welcome to affordability in paradise! Tobiano is only 15 minutes to Kamloops and is the golf destination of Canada. Having the only marina in the Kamloops area, you are truly in an amazing resort community. This home has 3 bedrooms along with two full bathrooms and a powder room on the main floor. Brand new appliances including a gas stove and new hot water tank compliment this very well taken care of townhome. Beat the winter cold and lounge in your cozy living room next to your gas fireplace. 2 underground parking spots 13 & 14 included along with storage locker ST07. Summers Landing includes a beautiful amenity building overlooking Kamloops lake, the golf course and the beautiful nature around you. The building houses a gym, pool table, full kitchen, lounge area with fire place, outdoor pool and hot tub with a BBQ area all for exclusive use by the strata residents. You can rent the amenity building for large gatherings and family get togethers or even to just have a shin-dig. Click on the video link for a tour of Tobiano. (id:60626)
Brendan Shaw Real Estate Ltd.
25 Queen Street
Selwyn, Ontario
Excellent commercial opportunity in the village of Lakefield! This versatile property offers exceptional potential for investors and business owners alike. Located on the main street with excellent visibility and desirable C2 zoning, the possibilities are endless. The property includes a basement, providing valuable utility and storage space, along with a large detached garage featuring an attached shop or additional storage. Whether you're looking to launch a new business, expand your portfolio, or both, this is a rare opportunity to secure a prime location in the charming community of Lakefield. (id:60626)
Century 21 United Realty Inc.
1 5706 Turner Rd
Nanaimo, British Columbia
Welcome to 1-5706 Turner Road—a beautifully maintained and stylish townhome perfectly positioned in one of the area’s most walkable and desirable neighbourhoods. Just steps from schools, parks, trails, recreation, shopping, and some fantastic local restaurants, this home offers exceptional lifestyle and convenience. Inside, you'll find a thoughtfully designed floor plan featuring 9-foot ceilings and elegant crown moulding on the main level. The open-concept living, dining, and kitchen area is bright and welcoming, with natural light pouring in—and even a peek at the ocean from the dining room window. The kitchen is both modern and functional, offering stainless steel appliances, a tile backsplash, a generous pantry, and a central island with a breakfast bar. Just off the kitchen, step onto your private balcony—ideal for morning coffee or evening relaxation. A handy 2-piece powder room completes this level. Upstairs, the spacious primary bedroom includes a private 3-piece ensuite. A second bedroom, full 4-piece bathroom, and convenient upper-level laundry round out the top floor. Downstairs, the oversized tandem garage provides secure parking for your vehicle along with extra space for storage, a home gym, or a small workshop. Out front, enjoy a fully fenced patio—perfect for entertaining or unwinding. This home blends comfort, style, and everyday functionality in a location that truly checks all the boxes. (id:60626)
Exp Realty (Na)
140 Victor Boulevard
Hamilton, Ontario
Welcome to 140 Victor Boulevard, Hamilton! Located in the desirable Greeningdon neighborhood, this spacious 2-storey condo townhome offers over 1,700 square feet of finished living space. With 3 bedrooms and 2 bathrooms, this home is perfect for first time home buyers, downsizers and families or those looking for room to grow. The open-concept main floor features a newly renovated kitchen, ideal for cooking and entertaining. The living room offers easy access to the backyard, where you'll enjoy a low-maintenance space complete with a large deck and direct access to open park space. With NO rear neighbors, you'll have the privacy and tranquility you deserve. Upstairs, you'll find two well-sized bedrooms, a full bathroom and a generously sized primary bedroom, providing ample space for the whole family. The large basement recreation room is perfect for movie nights, a play area, or a home gym, and offers plenty of additional storage. Recent updates include new carpets throughout the home (2025) and fresh paint on the walls, ceilings, and trim (2025), ensuring a clean, modern look. Located just minutes from highway access and local amenities, this home combines convenience with comfort. Don't miss out, book your private showing today, as 140 Victor Boulevard wont last long! (id:60626)
Keller Williams Complete Realty
8 Walden Circle
Belleville, Ontario
Quality built home with extended kitchen located on premium 60 foot cul de sac lot in great West Park Village neighborhood. Home features 3 above grade bedrooms, plenty of windows for brightness, hardwood floors, vaulted ceiling, fenced pool sized yard, finished recreation room and walkout basement (id:60626)
Royal LePage Proalliance Realty
824 River Drive
Kenora, Ontario
Classic Character Home on Laurensons Creek–Your Waterfront Retreat Awaits! Nestled on over ¾ of an acre of beautifully landscaped grounds, this charming character home offers a rare blend of tranquil waterfront living and in-town convenience. With direct access to LOTW, this property is a nature lover’s paradise. Watch an abundance of wildlife-all from the comfort of your own private dock, sunroom or expansive yard. Recently revitalized, this 2+Br, 2-bath gem exudes warmth and timeless appeal. Step inside through the glassed entry into a spacious, bright kitchen featuring gleaming granite countertops, abundant cabinetry, and ample workspace-perfect for preparing meals while enjoying views of your lush backyard. Adjacent to the kitchen, discover a cozy office nook and a formal dining room, ideal for hosting gatherings and creating cherished memories. The large living room invites relaxation with its handcrafted flagstone fireplace while the sunroom, bathed in natural light from skylights, offers a serene escape for reading, games, or simply soaking in the peaceful surroundings. This will undoubtedly become your favorite spot in the home! Follow the classic staircase to the 2nd level to the oversized Master Br, 4pc bath, 2nd Br with huge closet area and multi-purpose bonus area. The lower level boasts a Lg Rec Rm, a convenient 2pc Bth with laundry, a utility/workshop space, and plenty of storage. Additional highlights include refinished Maple and Hardwood flooring, an attached 2-stall garage, side deck & 2 compartment storage shed with a cement pad. Whether you're casting a line off your private dock, exploring LOTW’s legendary waters, or unwinding in your peaceful sunroom, this home offers the perfect balance of classic charm and modern comfort. And with all the amenities of Kenora just minutes away, you’ll enjoy the best of both worlds-seclusion without sacrifice. Don’t miss your chance to own this one-of-a-kind waterfront haven-where every day feels like (id:60626)
RE/MAX Northwest Realty Ltd.
Lot 13 Seagirt Rd
Sooke, British Columbia
Welcome to your slice of paradise in East Sooke — a stunning waterview lot offering the ultimate West Coast lifestyle. Perfectly positioned, this property showcases breathtaking panoramic views of Whiffin Spit, the tranquil Sooke Basin, and the ever-changing coastline beyond. Wake up each morning to the serenity of the ocean and end your days with spectacular sunsets lighting up the sky. Build higher up on the 1.67 acres for the maximum view available! Adventure is truly at your doorstep. Step directly onto the Galloping Goose Trail for endless biking and hiking adventures, or explore nearby favourites like Pike Road Trail and the historic Coppermine Trail, both offering incredible hikes through lush forest and coastal viewpoints. The East Sooke area is also known for its unique microclimate, bringing more sunshine and milder weather than many neighbouring parts of Vancouver Island — giving you even more opportunities to enjoy the outdoors year-round. Paddle, hike, ride, or simply relax while taking in the expansive beauty all around you. Whether you’re dreaming of a peaceful full-time residence or a getaway retreat, this property offers the perfect balance of nature, views, and adventure — all just a short drive from the amenities of Sooke Village and less than an hour to downtown Victoria. Rarely does a location blend privacy, accessibility, and breathtaking scenery quite like this. Come experience the magic of East Sooke living and the prestige of building your dream home on Seagirt Road with many other established homes and a beautiful community full of great neighbours. There's opportunities for volunteering (East Sooke Fire Hall), community garden, yoga and many other classes at the community hall including a parent-tot group! (id:60626)
Maxxam Realty Ltd.
217 Forest Street W
Haldimand, Ontario
Freshly Updated (almost complete) 1 1/2 Story home Located on a quiet street in the heart of Dunnville. This 1580 sq. foot home is situated on a premium sized lot 66' Wide by 165' Deep and has a Detached Two car Garage. The fenced yard is spacious and ideal for kids to run and play and has plenty of room for vegetable gardens and flowerbeds. This home would be perfect for a young family or retiree with main floor living. The Main floor features a generously sized primary bedroom, Living Room with a built in fireplace within your accent wall, Eat-In Kitchen with new cupboards and Counter-Tops, and Laundry within a brand new bathroom including a Tiled & Glass Shower. Up the stairs you will discover two additional bedrooms with a 4-piece family bath and focal skylight located right above the stairs, brightening the second level. Close to two elementary schools, walking distance to shopping, restaurants, and all Dunnville's wonderful amenities including its Waterfronts and Marina. (id:60626)
Coldwell Banker G.r. Paret Realty Limited Brokerage
760 Hemlock Street
Peterborough North, Ontario
Well-Maintained Raised Bungalow In A Great Family-Friendly Neighbourhood! Step Into The Bright And Inviting Main Floor Featuring An Open-Concept Living And Dining Area With Large Windows Overlooking The Front Yard. The Layout Includes Two Bedrooms, Including A Spacious Primary, A Stylish 3-Piece Bathroom With A Walk-In Shower, And A Functional Kitchen Complete With Stainless Steel Appliances, Granite Countertops & Backsplash, A Generous Eat-In Area, And A Walkout To The Deck, Perfect For Entertaining Or Relaxing. Downstairs, Enjoy Updated Vinyl Flooring Throughout And A Versatile Layout Offering Two Spacious Rec Room Areas, One With A Cozy Gas Fireplace, An Additional Bedroom, A Modern 3-Piece Bathroom With A Stand-Alone Tub, And A Roomy Laundry/Utility Area. The Fully Fenced Backyard Is Ideal For Outdoor Enjoyment, Featuring A Two-Level Deck, Interlock Pathway, And A Convenient Shed With Electrical. This Home Is Move In Ready & Waiting For New Owners To Enjoy! EXTRAS: Dishwasher, Fridge & Stove (2020). HRV System. Updated Laminate Flooring & Trim Throughout Upstairs Bedrooms, Living/ Dining Area & Stairs. Updated Vinyl Flooring Throughout Basement. (id:60626)
Keller Williams Energy Real Estate
2330 Butt Road Unit# 431
Westbank, British Columbia
Sun Village opportunity! Desirable gated retirement community in the heart of Westbank. 2 bedrooms, 2 full bathrooms, central AC, B/I vacuum, skylight, gas fireplaces, vaulted ceilings, island, covered patio and ideal location on the waterscape. Sun Village offers a community and several amenities, including a club house, pool, hot tub, social room, library, billiards, and more. You don't want to miss your opportunity to own in this development. Professional services and amenities within walking distance, including golf. A short drive to the lake for a walk or swim. Enjoy the Okanagan in style. Pets ok with restrictions. (id:60626)
Oakwyn Realty Okanagan
42 Albion Street
London North, Ontario
Beautifully updated 1.5 storey heritage home in historic Blackfriars - one of London's quaintest neighbourhoods in the heart of city! If walking to the downtown core, riding your bike along the Thames Valley Parkway's 150km of trails, and soaking in an outdoor summer concert at Harris Park is part of your home ownership dream, this is the one for you. Step inside to your bright and airy main floor, boasting a welcoming foyer, cozy living room, spacious dining area, beautifully appointed kitchen with an island, two bedrooms with closets, a 4 pc bath, and a laundry room with backdoor access to your fully-fenced and private backyard with new deck and storage shed. Upstairs has been completely transformed into a primary bedroom retreat with stunning vaulted ceilings, skylights, and a 3 pc-ensuite. You'll love escaping to this space at the end of your day. One thing you'll notice about this home is the amount of natural light that floods the space through the oversized windows. Private driveway with parking for 3 vehicles. Notable updates in the past few years include metal roof, vinyl siding, soffits, fascia, windows, drywall, furnace and a/c (2022), flooring, deck, and more. This property is turn-key, and a great option for those looking for a charming home in a historic neighbourhood that offers access to so many of the city's great amenities! (id:60626)
Thrive Realty Group Inc.
8 Greenview Crescent
Strathmore, Alberta
SURPRISINGLY SPACIOUS. QUIETLY UPGRADED. Nestled on a quiet crescent in coveted Green Meadow, this 4-LEVEL SPLIT surprises with space, light, and thoughtful upgrades throughout. From the moment you arrive, the STUNNING CURB APPEAL, TALL COLUMNS and TOWERING EVERGREENS set the tone — this is a home with presence.Step inside to SOARING 12 FT CEILINGS and sun-soaked living spaces. The kitchen is a showpiece: BIANCO QUARTZ COUNTERS (2022) from Pacific Stone, STAINLESS STEEL APPLIANCES, new backsplash, CUSTOM CABINETRY (2024), and a walk-in pantry — all designed to make everyday living feel elevated.Upstairs, you’ll find 3 COMFORTABLE BEDROOMS and 2 FULL BATHS, including a serene ENSUITE UPGRADED WITH LARGE PORCELAIN TILE (2025). Below, a BRIGHT 4TH BEDROOM, spacious family room, and a clever LAUNDRY + POWDER ROOM COMBO offer flexibility and function — every inch of this home has been designed to live larger than it looks.Step out back and discover a private west-facing deck framed by MATURE TREES, PERENNIAL GARDENS, and space for everything from summer dinners to RVs and raised beds. There’s also a LARGE SHED and plenty of extra parking.And then - the GARAGE. This OVERSIZED DETACHED WORKSHOP is a rare find: ELECTRICALLY HEATED + WOOD-BURNING STOVE, 220V / 40A POWER, EXHAUST FAN, CABINETRY, and WORKBENCHES — it’s as much a retreat as it is a workspace.UPGRADES INCLUDE: CENTRAL A/C (2024), HIGH-EFFICIENCY FURNACE, INTERIOR & TRIM REPAINTED WHITE, CENTRAL VACUUM, MODERN LIGHT FIXTURES (2025). Located minutes to schools, parks, shopping, the hospital and rec centres — this is a MOVE-IN READY FAMILY HOME in a location that just works. Call your realtor and book your showing today. This home WON'T last long. (id:60626)
Exp Realty
308 - 1014 Bank Street
Ottawa, Ontario
ten14 bank street is Ottawa's best name in condo living! This 2 bedrooms, 1.5 bathroom unit includes underground parking and is located in the heart of the Glebe and across from Lansdowne Live! Walk to work, shopping, restaurants and the World heritage Site; The Rideau Canal. From the geothermal heating to the passive solar design, ten14 bank street is leading edge using materials from triple pane windows, recycled and sustainable sources PLUS high-end acoustical separation between units. There simply is no better location in Canada, Whole Foods, LCBO, Goodlife Fitness, Sporting Life, Redblacks, Ottawa 67s ALL at your fingertips, walk to work or play from this fabulous location. And this unit is HUGE, Mezzanine Model 1278 sq ft (from Builders Plans). (id:60626)
Royal LePage Integrity Realty
2436 Stirling- Marmora Road
Stirling-Rawdon, Ontario
Located just north of the town of Stirling, this up & down DUPLEX offers a variety of uses & possibilities. Multi-functional property sits on a 0.85-acre lot with R2 zoning-offering additional potential for a secondary dwelling, home-based business, or small-scale home industry. Built in 1995, this raised bungalow is thoughtfully designed with 2 fully self-contained units, each with its own entrance, kitchen, & 3 bdrms making it an ideal setup for investors, multigenerational living, or future flexibility. Unit A (upper lvl) is bright & inviting, with vaulted ceilings, hdwd flooring, & floor-to-ceiling windows that flood the living rm with natural light. Patio doors from both the living area & the primary bdrm lead to private decks. The eat-in kitchen features oak cabinetry, tile flooring, & pantry. The primary bdrm is complete with a 3-pce ensuite & dbl closets. Currently rented for $2,000/mth plus internet (landlord pays utilities), this unit has been home to tenant for nearly 2 yrs. Unit B (lower lvl) was freshly renovated in 2023 & offers a stylish 3-bdrm, 1-bath layout with modern vinyl plank flooring, a bright open-concept kitchen/living/dining area, & ample storage throughout. Unit rents for $1,200/mth all-inclusive. Adding even more value, the detached dbl garage is separately rented for $400/mth, contributing to a total gross rental income of over $43,000 annually. A 2nd 20' x 10' garage/shed is reserved for owner use, & the expansive gravel driveway easily accommodates 10+ vehicles, trailers, or equipment. Constructed with low-maintenance vinyl siding & serviced by a well & septic system, this property keeps operating costs low. It is heated & cooled with a high-efficiency gas furnace & C/Air & includes a common front entrance with separate unit access, plus a ramped front deck for added accessibility. Zoning details & financials available through the listing brokerage. Prime opportunity for investors or buyers seeking versatility, space, & income. (id:60626)
Royal LePage Proalliance Realty
1164 Cannon Street E
Hamilton, Ontario
Fabulous TURNKEY Investment Opportunity! LEGAL Duplex & A Great Investment or PERFECT for a First-Time Home Buyer! Live In One Unit & Rent the other (Upper Unit Presently Already Rented for $1400/month + utilities). Main floor unit presently assigned parking space at back. Back door from main floor unit to back yard/parking. Ample parking on side-streets. Main floor unit can be rented for approximately $1800/month + utilities. Separate Entrance to Both Units w/Separate Hydro Meters. Both Units fully renovated in 2016! Newer Kitchens, Bathrooms, Floors & More! 2 Stainless Steel Stoves, Microwaves & Fridges, 2 Washers/Dryer, Elf's. Steps to Ottawa St, Shopping & all Amenities! Don't miss this one! (id:60626)
RE/MAX Escarpment Realty Inc.
190 Sturtz Bn
Leduc, Alberta
TURNKEY LEGAL SUITE INVESTMENT IN SOUTHFORK! This fully finished 2-storey offers exceptional value with a SEPARATE LEGAL BASEMENT SUITE, ideal for investors or multi-generational living. The main floor welcomes you with a mud room, 2-piece bath, and a bright, open layout that flows into a spacious living area and a functional kitchen complete with granite countertops, stainless steel appliances, corner pantry, and a central island with storage and seating. Upstairs features a generous bonus room, convenient laundry, a spacious primary suite with a 5-piece ensuite (soaker tub + walk-in closet), plus two additional bedrooms and a full bath. The 1-bedroom basement suite includes its own kitchen, 4-piece bath, hidden stacked laundry, and open-concept living space. Outside, enjoy a fully fenced yard, cement patio pad, and double attached garage. Located in a high-demand area, this is a solid income property ready to go! (id:60626)
Exp Realty
67 Windfield Crescent
Chatham, Ontario
CHECK OUT THIS GORGEOUS LARGE RAISED RANCH HOME IN A DESIRABLE NORTH END NEIGHBOURHOOD. FEATURING 5 BEDROOMS, 2 FULL BATHS, DOUBLE ATTACHED GARAGE WITH INSIDE ACCESS FROM BOTH LEVELS. HOME HAS AN OPEN CONCEPT KITCHEN AND DINING ROOM AREA PROVIDES PATIO DOORS, LEADING TO A COVERED WOODEN DECK OVERLOOKING THE FENCED IN BACKYARD. PERFECT FOR PRIVACY OR ENTERTAINING. THE MAIN FLOOR OFFERS A SPACIOUS LIVINGROOM & 3 BEDROOMS. PRIMARY BEDROM ALLOWS FOR A CHEATER ACCESS TO 4 PC BATH. THE LOWER LEVEL OFFERS A FAMILY ROOM WITH HAS PLENTY OF SPACE, AND AN ADDITIONAL 2 BEDROOMS, 4 PC BATH & UTILITY ROOMS. THIS HOME HAS SO MUCH TO OFFER. DON'T DELAY, CALL TODAY FOR YOUR PERSONAL VIEWING. (id:60626)
RE/MAX Preferred Realty Ltd.
20467 Conc 5 Road
South Glengarry, Ontario
-SPACIOUS AND COMFORTABLE 2000 SQUARE FOOT BUNGALOW + - HOME OFFERING PRIVACY - DOUBLE ATTACHED GARAGE + DETACHED GARAGE BUILT IN 2014 -MAIN ENTRANCE/FOYER WITH CERAMIC FLOOR - BRIGHT KITCHEN AND DINING AREA COMBINED WITH ABUNDANCE OF OAK CUPBOARDS & HARDWOOD FLOOR - LIVING ROOM WITH LUXURIOUS NATURAL GAS STOVE/FIREPLACE- HARDWOOD FLOOR. 4 BEDROOMS ON MAIN FLOOR OR IT COULD BE 3 BEDROOMS WITH AN OFFICE AS ONE IS LOCATED NEAR THE GARAGE CLOSE TO THE LANDRY ROOM /MUD ROOM WITH BACKYARD ACCESS - DEN WITH OAK FLOOR LEADING TO THE SOLARIUM -. MASTER BEDROOM HAS IT OWN 3 PCES ENSUITE BATHROOM WHICH HAS BEEN REDONE IN THE LAST 5 YEARS - 1-4 PCES BATHROOM ON MAIN FLOOR - 1-2 PIECES BATH ON MAIN FLOOR - BASEMENT MOSTLY ALL FINISHED EXCEPT CEILING IN EXERCISE ROOM AND WORKSHOP - BASEMENT LARGE FAMILY ROOM WITH W/W CARPET, MUSIC ROOM WITH W/W CARPET- 1-3 PCES BATH WITH STEAM SHOWER - EXERCICE ROOM - SAUNA ROOM - BASEMENT LAUNDRY FACILITIES - WORKSHOP WITH GARAGE ACCESS - LARGE DECK LEADING TO THE ABOVE GROUND POOL LADDER & FILTRATION SYSTEM (APP. 3YRS OLD) GAZEBO WITH PVC ROOF (APP. 3 YRS OLD) OUTDOOR PROPANE GAS STOVE - LOCATION CENTRALLY LOCATED BETWEEN MONTREAL AND OTTAWA - APP. 7 MINUTES TO QUEBEC BORDER AND AT APP. 1 HRS 10 MINS TO OTTAWA - FORCED AIR NATURAL GAS FURNACE REPLACED IN YEAR 2017 - ALL ON A WELL LANDSCAPED COUNTRY LOT - GOOD DISTANCE FROM THE ROAD - PAVED DRIVEWAY - ROCK GARDEN - SUPER VIEW ! VERY WELL LOCATED ! (id:60626)
Liette Realty Inc.
24 Mckenzie Cl
Leduc, Alberta
Don't miss out this one is loaded. Triple heated garage with 8ft overhead doors, floor drain, hot and cold water hook up and two man doors. Backing onto a park and siding a walk way. The kitchen with trendy acrylic cabinets to the ceiling, quartz countertops, Stainless appliances with gas range, island, corner pantry and soft close doors and drawers. Great room concept with 9ft walls, gas fireplace and windows and garden door overlooking the back yard leading to the deck. Metal railing leading to the Upper floor with 3 good sized bedrooms, upper floor laundry and bonus area. Owners suite with large walk in closet and 4 piece ensuite. Fully finished basement with 9ft walls 3 piece bathroom, bedroom, family room and side entrance for future in law- suite. Central vac system, air conditioning close to schools, parks and walkways make this the perfect family home. (id:60626)
Homes & Gardens Real Estate Limited
3 1340 Creekside Way
Campbell River, British Columbia
Fabulous big fenced yard with a beautiful gazebo and located in Willow Point. 1/2 duplex, 3 bedroom, 3 bathroom home. This home has been lovingly cared for with nice flooring, nice paint, beautiful kitchen cabinets and new stainless appliances. Spacious main floor with living room, dining room, and large kitchen. Three good-sized bedrooms on the upper level plus a 4 piece bath. Primary bedroom that has a 3 piece ensuite. Parking for 2 cars and 1 carport with a storage shed in the backyard. Bare land strata with low strata fee. Close to great shopping, schools, Sportsplex and the beautiful bike and walking trails of Beaver Lodge Lands. This is a must see home. (id:60626)
RE/MAX Check Realty
735 Highway 6 Highway
Cherryville, British Columbia
Welcome to your country retreat! This well-built, three-story cabin is nestled on 9.31 acres of pristine, useable land. The property offers serene country living with picturesque views, and a seasonal pond where you can relax to the sound of frogs during the summer months. The main floor features a spacious kitchen with a wall oven, electric stovetop, and charming country views. The open layout flows into the dining room, perfect for family gatherings. Cozy up in the living room by the wood stove during the winter months. The bathroom includes a relaxing soaker tub, and the generously sized laundry room adds convenience. Upstairs, you’ll find two good-sized bedrooms, each offering lovely views of the countryside. The versatile basement is a true bonus, boasting a studio suite, perfect for guests or additional income, a wine cellar for your collection, and an additional wood burner for extra comfort. Practical updates include a reliable dug well, a septic system redone approximately 10 years ago, and a durable metal roof. This cabin has previously served as a rental for tree planters and heli-skiers, offering excellent income potential. Whether you're seeking a peaceful retreat or an investment opportunity, this property has it all! Don't miss out on this gem! (id:60626)
Real Broker B.c. Ltd
335d George Street
Central Elgin, Ontario
Nicknamed "The Little Big Cottage", this home is larger than it appears! Whether you're seeking a move-in ready, year-round home, a cottage getaway, or an investment property, this is your opportunity to embrace the relaxed lake village lifestyle Port Stanley is known for! Located just a 10-minute stroll to the beach and steps from the charm of the village. Offering 4-bedrooms, 2-bathrooms this property has been recently renovated top to bottom, and was revamped further last year with a few more updates! Inside, a bright open-concept main floor invites easy living and effortless entertaining. The remodelled kitchen flows into the dining nook and cozy living room, warmed by a gas wood-stove for those cooler nights. Two spacious main-floor bedrooms and an updated 4-piece bath complete the upper level, filled with natural light. Downstairs, the finished lower level extends your living space with a generous family room, two additional bedrooms, and a modern 3-piece bath with glass shower. Step outside to your private oasis featuring a big wrap around deck, complete with a large gazebo, an above-ground pool, and an outdoor shower - perfect for washing off after the beach! The backyard is complimented by a tranquil ravine backdrop, providing privacy and natural views. Recent updates include: steel roof, high-efficiency furnace & A/C, vinyl windows, new kitchen and baths, vinyl plank flooring, updated sump pump (2024), and more. What are you waiting for! (id:60626)
Saker Realty Corporation
40 Harrisford Street Unit# 608
Hamilton, Ontario
Discover effortless condo living in this beautifully updated 3-bedroom, 2-bathroom apartment nestled in a well-maintained building in Hamilton’s desirable Red Hill neighbourhood. This spacious unit offers a modern, airy feel thanks to new neutral flooring and fresh paint throughout (2023). The standout kitchen is sure to impress, freshly done (2023) featuring crisp white cabinetry, sleek quartz countertops, and brand new stainless steel appliances perfect for daily living and entertaining alike. Enjoy generous principal rooms filled with tons of natural light with this southern/western exposure unit with incredible escarpment views. It features a large open-concept living and dining area that seamlessly extends to your private balcony, ideal for morning coffee or evening relaxation. The primary suite offers an ensuite bath, while two additional bedrooms provide flexible options for guests, a home office, or family needs. Residents of this well-managed building enjoy a host of amenities, including an indoor pool, tennis/pickleball court, exercise room, sauna, party room, and more all within close proximity to Red Hill Valley trails, schools, shopping, and easy highway access. This move-in ready condo combines modern updates with a spacious layout in a prime Hamilton location. Don’t miss your chance to call it home! (id:60626)
Keller Williams Complete Realty
10-6730 Cranberry Street
Powell River, British Columbia
BRAND NEW 3 BED 3 BATH HALF DUPLEX in the Wys Headwaters development! WITH 10 YR WARRANTY + $10K furniture allowance at Mitchell Brothers until end of July! An excellent option if you're a first time homebuyer or looking to downsize. Units 9-12 built by the reputable Al Austin boasting quality, modern design, a thoughtful spacious layout. The main floor features a bright beautiful entertaining space, stone countertops in the kitchen and exceptional appliances. Around the corner you will find a convenient 2 piece guest bathroom, then tucked away is your primary bedroom and 4 piece ensuite. Retreat up stairs to the second family room, 2 additional bedrooms and 3pc bath. 9ft ceilings, hot water on demand and a heat pump for your comfort. Plenty of storage inside + an outdoor shed in your carport. Great location close to trails, Mowat Bay beach and boat launch, Cranberry Lake, grocery store and schools. Call to book your private showing or for more information on the additional units. (id:60626)
Royal LePage Powell River




