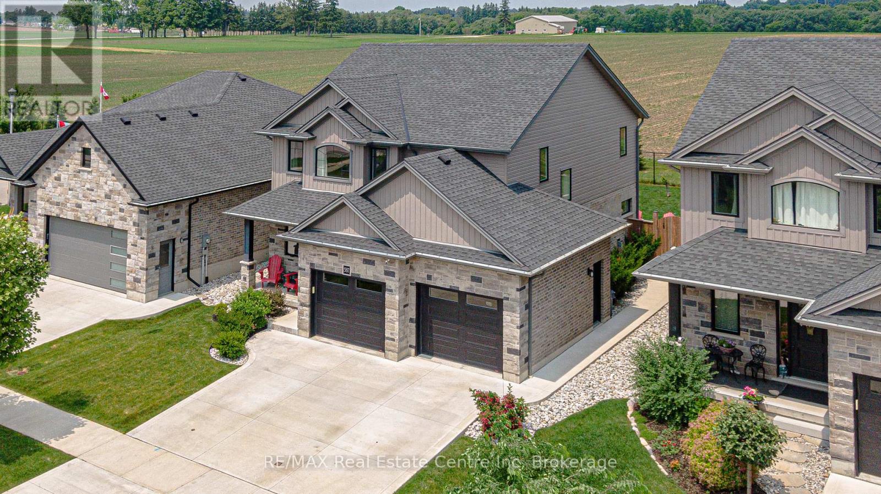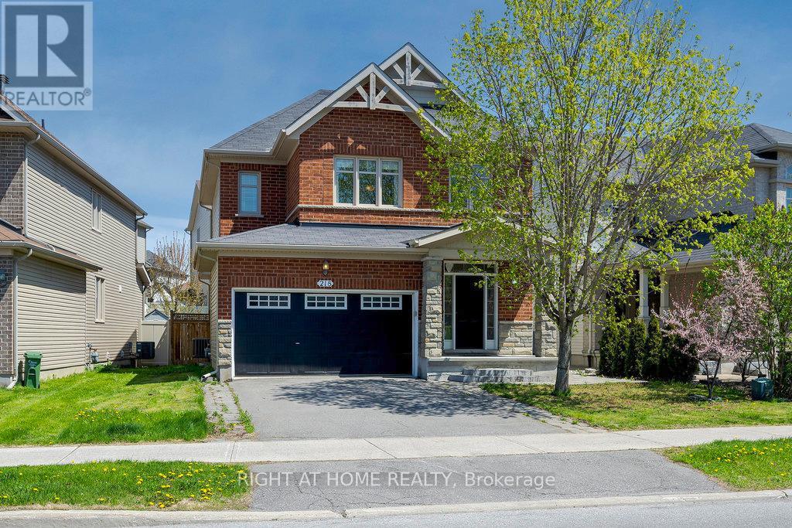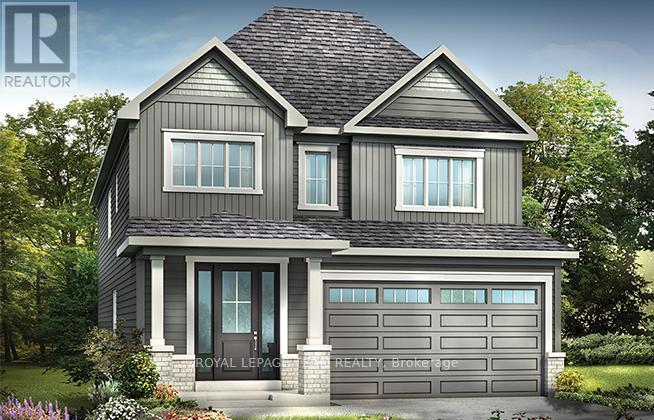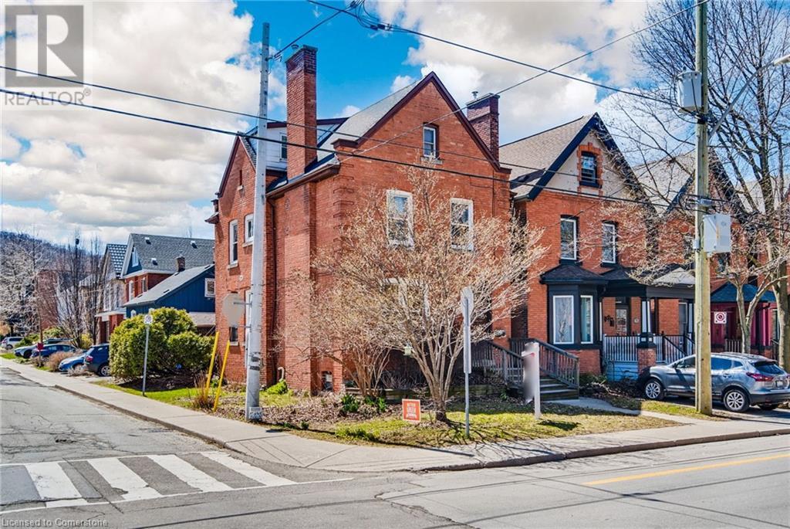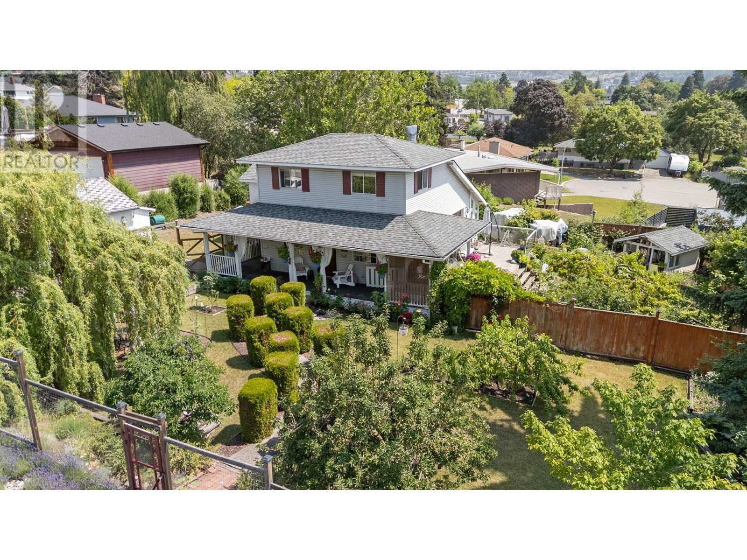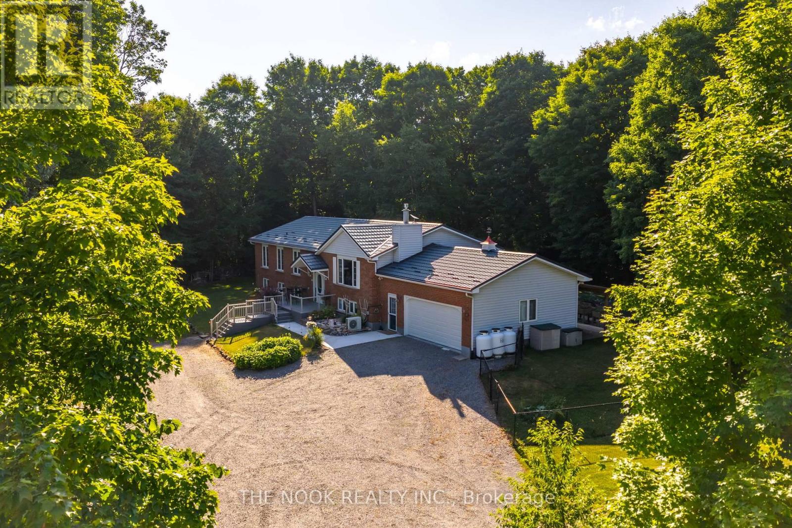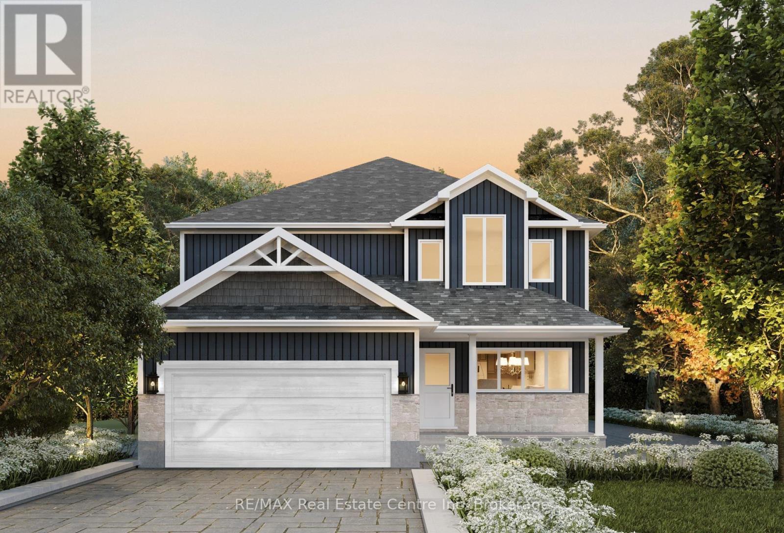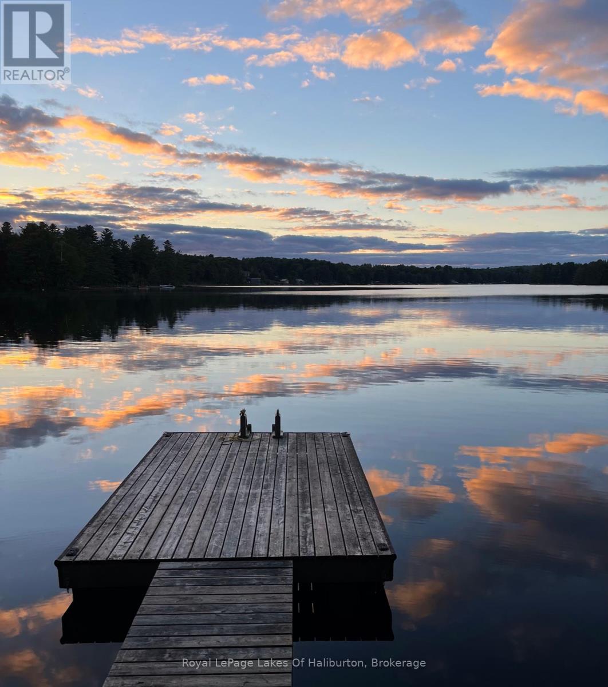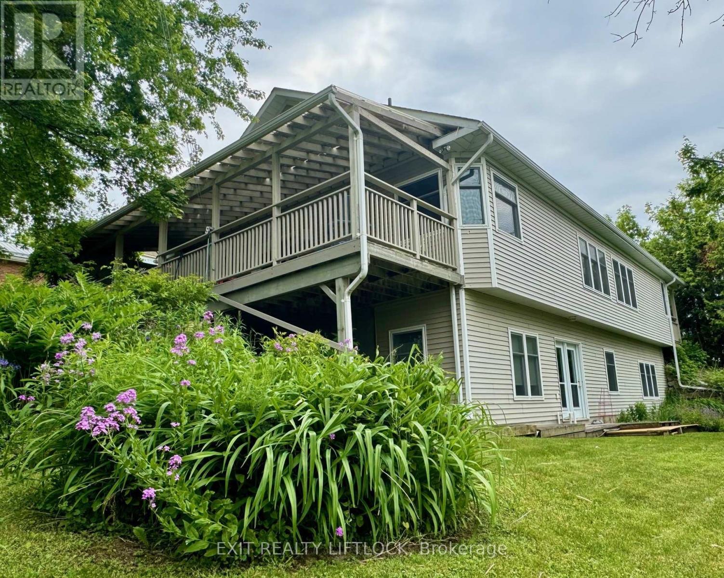587 Hawthorne Place
Woodstock, Ontario
Luxury Custom-Built Estate | 3 Bed | 3 Bath | Stunning Farmland Views for your private back drop!Discover refined living in this custom-built 2018 two-storey estate offering the perfect blend of elegance and comfort. Designed with discerning taste, this 3-bedroom, 3-bathroom home boasts soaring ceilings and luxury-level finishes throughout. Enjoy seamless indoor-outdoor living with concrete walkways, a spacious raised deck, and a concrete patio-perfect for entertaining or simply soaking in the expansive views of surrounding farmland. Additional highlights include: two-car garage with ample storage, bright, open-concept living spaces, model home high-end kitchen and bathroom finishes and smart yet thoughtfully designed layout for modern living. The unfinished basement is your blank canvas to bring your own idea of perfect to this masterpiece. This estate offers a rare opportunity to experience peaceful countryside living without compromising on style, quality or convenience. make this piece of perfection your very own! (id:60626)
RE/MAX Real Estate Centre Inc
426 Dockside Drive
Kingston, Ontario
Welcome to Riverview Shores from CaraCo, a private enclave of new homes nestled along the shores of the Great Cataraqui River. The Hillcrest, a Summit Series home, offers 2,400 sq/ft, 4 bedrooms and 2.5 baths. This open concept design features ceramic tile, hardwood flooring and 9ft wall height on the main floor. The kitchen features quartz countertops, centre island, pot lighting, built-in microwave and pantry adjacent to the breakfast nook with patio doors to the rear yard. Spacious living room with a gas fireplace, large windows and pot lighting plus formal dining room. 4 bedrooms up including the primary bedroom with a walk-in closet and 5-piece ensuite bathroom with double sinks, tiled shower and soaker tub. Additional highlights include a 2nd floor laundry, a high-efficiency furnace, an HRV system, quartz countertops in all bathrooms, and a basement with 9ft wall height and bathroom rough-in ready for future development. Ideally located in our newest community, Riverview Shores; just steps to brand new neighbourhood park and close to schools, downtown, CFB and all east end amenities. Make this home your own with an included $20,000 Design Centre Bonus! (id:60626)
RE/MAX Rise Executives
407 363 Tyee Rd
Victoria, British Columbia
BRAND NEW, price INCLUDES GST. Welcome to Tower 2 at Dockside by Bosa Development - 363 Tyee is a 13-storey, concrete building now complete and MOVE IN READY. Enjoy stunning Upper Gorge views from your living/dining room. BRAND NEW, designed with livability in mind, this 2 Bed + 2 Bath offers 1044 sq.ft of living space and approx 126 s.f. balcony. The entertainment sized kitchen features Stosa Italian Cabinetry, Quartz Counters, and single slab backsplash. Pair it with high-end appliances: Blomberg Fridge, Dishwasher, Fulgor Milano Oven and Gas Cooktop. Beautiful resident exclusive amenities include a rooftop patio with BBQ cooking, dining and gas fire pit, an equipped fitness facility, social lounge, pet wash station, and bike tuning station. Spanning 15 acres along the Upper Harbour, where Vic West meets downtown Victoria, Bosa Development is bringing purposefully designed homes to Dockside Green, continuing the legacy of this transformational waterfront community. (id:60626)
Engel & Volkers Vancouver Island
218 Keyrock Drive
Ottawa, Ontario
Welcome to this exquisite single-family home, nestled in the highly sought-after community of Kanata Lakes and brought to you by the renowned builder Richcraft. Built in 2011, this stunning residence boasts a premium irregular lot size of 46' x 112', providing an ample landscaped outdoor space for your family to enjoy. Step inside to discover a fresh and inviting interior, with the entire home recently painted and plush new carpeting gracing the second level. The striking exterior features elegant stone red brick, creating an impressive first impression. As you enter the main floor, you'll be captivated by the open concept layout, perfect for modern living and entertaining. The hardwood floors lead you into a stylish kitchen equipped with stainless steel appliances and luxurious granite countertops, seamlessly blending into the airy living room, equipped with a cozy gas fireplace. The living rooms access to the spacious backyard is perfect for summer gatherings, complete with a decked area ready for your outdoor furniture and barbecues.The generous dining area transforms easily into a delightful sitting room, making it ideal for family dinners or cozy evenings in. Moving to the second level, you'll find three well-appointed bedrooms, including a magnificent primary suite featuring a walk-in closet and a spa-like 5-piece ensuite. The additional two bedrooms are versatile, perfect for guests or as a home office. But that's not all! The fully finished lower level opens up possibilities for a family room, game room, or whatever your heart desires. The convenience of a laundry room and 2-piece bathroom completes this remarkable home. Don't miss out on this incredible opportunity to own a slice of paradise in Kanata Lakes. Book your showing today and get ready to fall in love with your new home! (id:60626)
Right At Home Realty
3207 Starboard Street
Ottawa, Ontario
Discover a new way of living in the Fuchsia, a Single Family Home with a beautiful curved staircase leading up to 4 bedrooms and 2.5 bathrooms. The large kitchen nook and formal dining room are perfect for your family and guests. Enjoy hardwood flooring on the main floor, and smooth ceilings on the main and second floors. Finished rec room perfect for family gatherings. Take advantage of Mahogany's existing features, like the abundance of green space, the interwoven pathways, the existing parks, and the Mahogany Pond. In Mahogany, you're also steps away from charming Manotick Village, where you're treated to quaint shops, delicious dining options, scenic views, and family-friendly streetscapes. December 9th 2025 occupancy. (id:60626)
Royal LePage Team Realty
177 Markland Street
Hamilton, Ontario
Attention investors and large families! This spacious duplex with a finished in-law basement apartment is a fantastic opportunity in the sought-after Durand neighborhood. Just minutes from St. Joseph’s Hospital, Locke Street, Hess Village, the GO Station, and scenic nature trails, this property offers unbeatable convenience. With 200-amp service and three separate meters, it’s a true turnkey investment. Additional features include a garage with hydro, a fire retrofit completed in 2008, and a fire escape installed in 2015. All units are in great condition. Close to public transit, schools, parks, and even a golf course—don’t miss out on this prime investment opportunity! (id:60626)
RE/MAX Escarpment Golfi Realty Inc.
987 Garland Street
Kelowna, British Columbia
Prime Development Opportunity – MF1 Zoning on a 99.5’ x 93.5’ Lot in Glenmore Rare offering in one of Kelowna’s most desirable neighbourhoods. This 99.5 ft x 93.5 ft lot is zoned MF1 (Infill Housing), allowing for up to 6 units and 3 storeys, making it ideal for small-scale multi-family development or land assembly. Situated on a quiet cul-de-sac, just steps to the Rail Trail, downtown, lake access, Knox Mountain, schools, Railside Brewing, and local shops. The existing 2-storey rancher is full of character and function, featuring vaulted ceilings, a bright south-facing living room, cozy fireplace, and French doors opening to a wrap-around porch. Enjoy morning coffee or sunset views in a beautifully private yard with 10+ organically managed fruit trees (peach, plum, cherry, nectarine, fig, apricot, pear) and raspberry bushes, all behind a deer fence. Major updates include a second-floor addition and insulation (1995), roof (2009), high-efficiency furnace and hot water tank (2013), plus upgraded water/sewer lines. A fantastic opportunity to live, rent, or redevelop in a central, high-demand location. (id:60626)
RE/MAX Kelowna
12482 Highway 28 Road
North Kawartha, Ontario
Welcome To The Exquisite "Royal Home," A Custom-Built Sanctuary Offering Over 1,700 Square Feet Of Sunlit Living Space Above Grade. This Spacious Design Is Perfect For Both Relaxation And Entertaining. Step Into The Expansive Great Room, Where A Cozy Fireplace Complements Views Of Lush Greenery, Creating A Warm And Inviting Atmosphere. The Large Kitchen Is A Culinary Enthusiast's Dream, Featuring A Built-In Wall Oven And Microwave, A Propane Cooktop Range, Quartz Countertops, And A Generous Island That Invites Gatherings As You Prepare Family Meals. French Doors Open To A Spacious Dining Room, While The Primary Suite Offers A Luxurious 4-Piece En-Suite. Two Additional Well-Appointed Bedrooms, A Convenient Main Floor Laundry Room, Direct Garage Access, A Powder Room, And A 5-Piece Main Bathroom Complete The Main Floor Amenities. Descending To The Lower Level, You're Welcomed By A Charming 4-Season Sunroom, Perfect For Unwinding With A Book Amid Nature's Beauty. The Incredible In-Law Suite Makes This Home Ideal For Multi-Generational Living, With Two Separate Entrances, A Vast Eat-In Kitchen With Ample Cupboard And Counter Space, Two Tastefully Designed Bedrooms, A Separate Den/Office, A Large Great Room With A Fireplace, A Separate Laundry Room, And A 5-Piece Bathroom. The Workshop Is A Haven For Woodworkers Or Car Enthusiasts, While The Outdoor Space Is An Entertainer's Paradise, Featuring A Campfire Area, A Two-Tier Deck, A Covered Lower Deck For Barbecuing, And Expansive Gardens. Whether Enjoying A Leisurely Stroll Or Hosting A Lively Gathering, This Property Is Truly A Dream Come True, Offering The Perfect Blend Of Luxury And Tranquility (id:60626)
The Nook Realty Inc.
190 Bridge Crescent
Minto, Ontario
Tucked away on quiet cul-de-sac in heart of Palmerston, The Eleanor offers rare opportunity to build a home that reflects your style from the ground up. Beautifully designed home by WrightHaven Homes combines timeless curb appeal, thoughtfully planned layout & quality craftsmanship the builder is known for all within an Energy Star Certified build. Step through covered front porch & into welcoming foyer W/sightlines to main living spaces. Layout was made for daily living & entertaining offering open-concept kitchen, dining area & great room anchored by expansive windows. Kitchen has central island, designer cabinetry & W/I pantry W/the added benefit of customizing it all to your taste. Formal dining area is off kitchen, ideal for hosting holidays & family dinners while mudroom W/laundry & garage access keeps things practical. There's also 2pc bath & front entry den perfect for home office, playroom or library. Upstairs, 4 bdrms offer space for everyone. Primary W/large W/I closet & ensuite W/glass-enclosed shower, freestanding tub & dbl vanity. 3 add'l bdrms are well-sized & share stylish main bath W/full tub & shower. Bsmt comes unfinished offering a clean slate W/option to fully finish adding a rec room, add'l bdrm & bathroom for even more living space. Built W/top-tier construction standards, The Eleanor includes airtight structural insulated panels, upgraded subfloors &high-efficiency mechanical systems incl. air source heat pump, HRV system & sealed ductwork for optimized airflow & energy savings. All windows are low-E, argon-filled & sealed to meet latest standards in energy performance & air tightness. Palmerston offers that hard-to-find mix of peace, safety & real community spirit. Families love local parks, schools, splash pad, pool & historic Norgan Theatre while the quiet cul-de-sac gives kids room to roam & grow. With WrightHaven Homes you're not just building a house you're crafting a home W/lasting value built to reflect who you are & how you live. (id:60626)
RE/MAX Real Estate Centre Inc
1358 Kushog Lake Road
Algonquin Highlands, Ontario
Start making memories in this beautiful lakeside haven today! Stunning 4-bedroom, 3-bathroom cottage sits on a 300-ft point lot at the water's edge of beautiful Kushog Lake, offering breathtaking, expansive views framed with majestic pines. The outdoor space includes a granite walkway, retaining wall, cozy firepit and a dock that reaches into deep waters. Enjoy the built-in waterfront deck with a ramp leading to the dock, perfect for relaxing or entertaining. Inside, the cottage is finished in warm pine, with cathedral pine ceilings, solid pine interior doors and a cozy woodstove to take the chill off. The spacious screened porch provides a serene walkout to the deck, while a patio door opens into the bright living room. Natural sunlight streams through thermal windows adorned with custom blinds. The open-concept kitchen, living and dining areas create a welcoming and connected space for family gatherings and seamless indoor-outdoor living with sliding glass doors that open to a waterside deck with iron rails. The master bedroom, nicely finished in pine and well-insulated, features a 3-piece ensuite with a walk-in shower. The entrance foyer includes full-size laundry facilities conveniently tucked away in a closet. A separate guest suite offers privacy and comfort, with high ceilings, lakeside windows and a 3-piece bathroom with a walk-in shower. The single-car garage adds convenience and the full 4-bedroom septic system ensures functionality. The cottage can easily be converted into a four-season retreat with the addition of a heated waterline. Located on a township road, this turn-key property offers easy access to the GTA. (id:60626)
Royal LePage Lakes Of Haliburton
1166 Castle Hill Crescent
Ottawa, Ontario
Welcome to 1166 Castle Hill Crescent, a charming split-level detached home nestled on a quiet, family-friendly street in the heart of Copeland Park. This sought-after location offers unbeatable convenience with easy access to the Queensway (417 East & West), nearby bike paths, schools, and an abundance of shopping, including IKEA, Walmart, Home Depot, and popular dining spots like St. Louis Bar & Grill all just minutes away.This well-cared-for home has had only two owners and is known for being easy to maintain. It features 4 bedrooms three on the second floor and one on the lower level all carpeted, with beautiful hardwood floors waiting to be revealed underneath. The bright main floor includes a spacious living and dining area, and the kitchen offers plenty of oak cabinetry, endless potential for updates, and a walkout to a sunny deck with a gazebo, perfect for relaxing outdoors. You will love the character of two wood-burning fireplaces (not used in recent years), destined to become warm focal points for future gatherings. The lower level provides direct access to the backyard, a fourth bedroom, and a large recreation room ideal for family get-togethers and entertaining.The recreation room in the basement offers a bar and leads to additional space including a storage room, home gym area, utility room, and a convenient crawl space for extra storage. Additional highlights include a single-car garage with inside entry, a large driveway, and exclusive rear access for parking a boat or trailer a unique feature on this street.The home is heated with efficient hot water baseboards, keeping it cozy without the dryness of forced air.With many families with children living along this street, this is a wonderful opportunity to join a welcoming neighbourhood community. Move in, personalize it at your own pace, and enjoy the location, layout, and potential this fantastic property offers! (id:60626)
Royal LePage Team Realty
57 King Street E
Kawartha Lakes, Ontario
Welcome to your riverside retreat in the heart of Omemee! Nestled along the serene Pigeon River, this beautifully crafted custom bungalow offers the perfect blend of peaceful waterfront living including access to the Trent-Severn Waterway and small town charm, all within easy commuting distance to the GTA, Lindsay, and Peterborough. Boasting over 1800 sq.ft. on the main level, this spacious 2+1 bedroom home features an inviting open concept layout that seamlessly connects the kitchen, dining area, and living room - ideal for entertaining or relaxing with family. Step out from the kitchen to a covered deck, perfect for BBQing or enjoying your morning coffee while overlooking the private, terraced backyard with mature trees and direct river access. Fish, canoe, or kayak right from your own dock! The main floor also offers a convenient laundry room and a 3 piece bathroom. Downstairs, the bright walkout basement expands your living space with a large recreation room warmed by a cozy gas fireplace, a full bathroom, a third bedroom with an adjoining dressing room/walk-in closet, and ample storage. Designed with efficiency in mind, the home features an Insulated Concrete Form (ICF) foundation, offering excellent energy efficiency and lower heating costs - an ideal choice for comfort year-round. Additional features include an attached two-car garage and a double paved driveway, offering plenty of parking. This rare and unique property is your chance to own a slice of waterfront paradise with the conveniences of village living. (id:60626)
Exit Realty Liftlock

