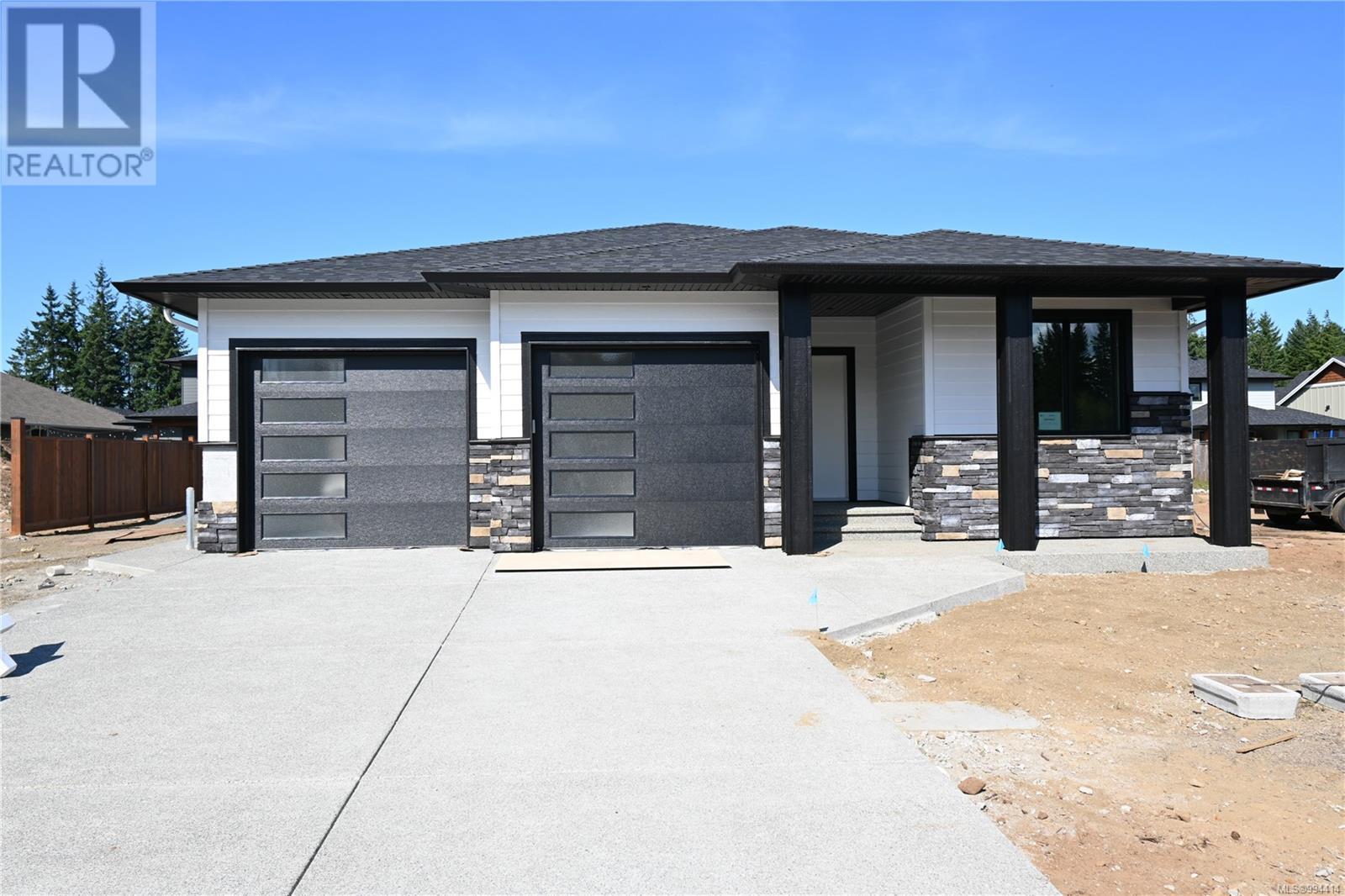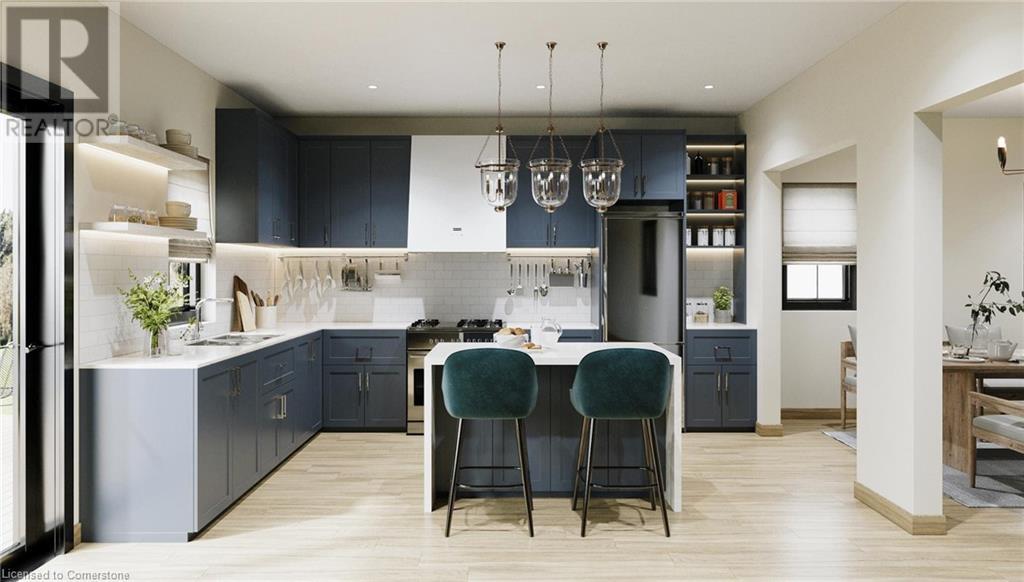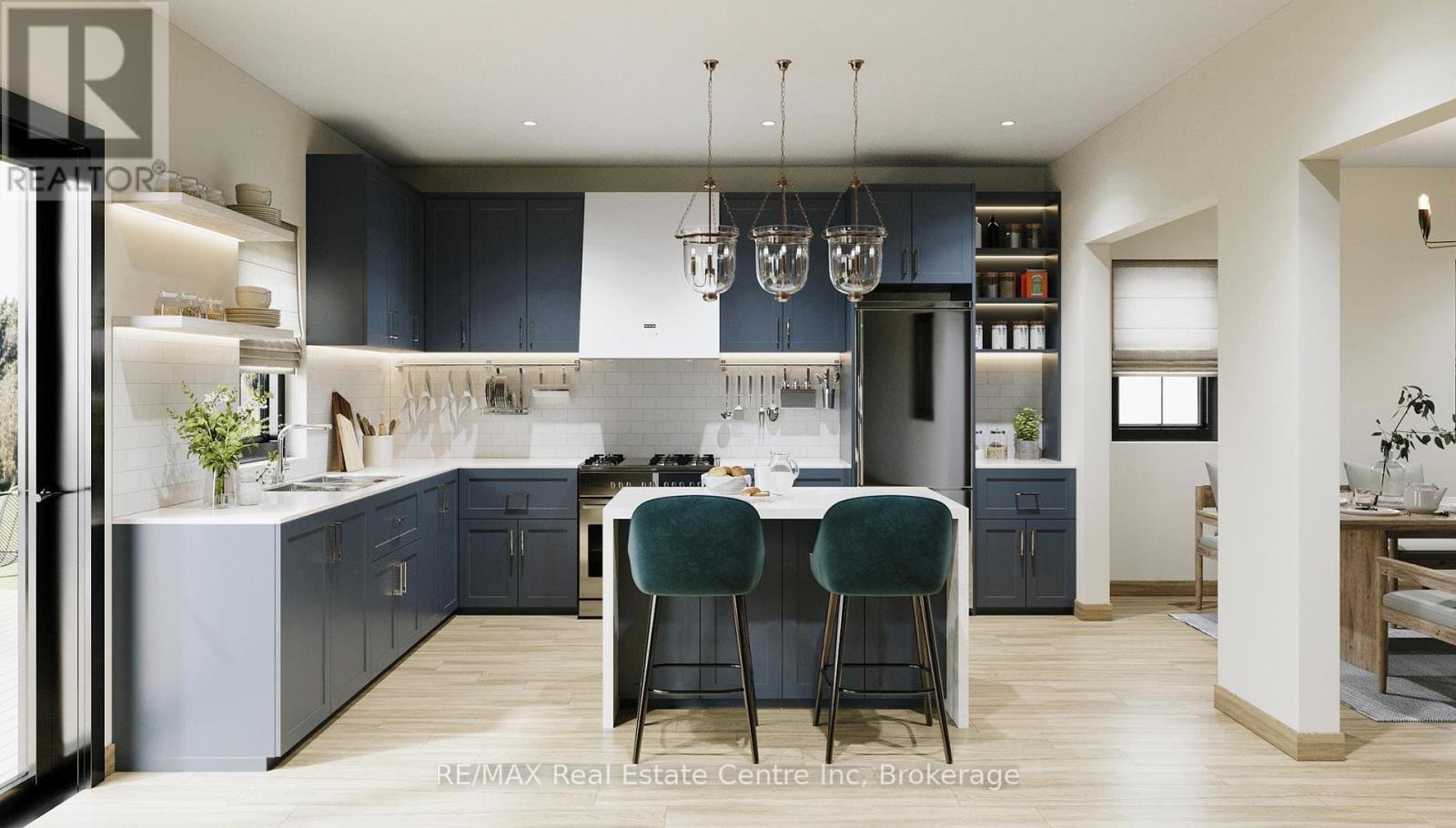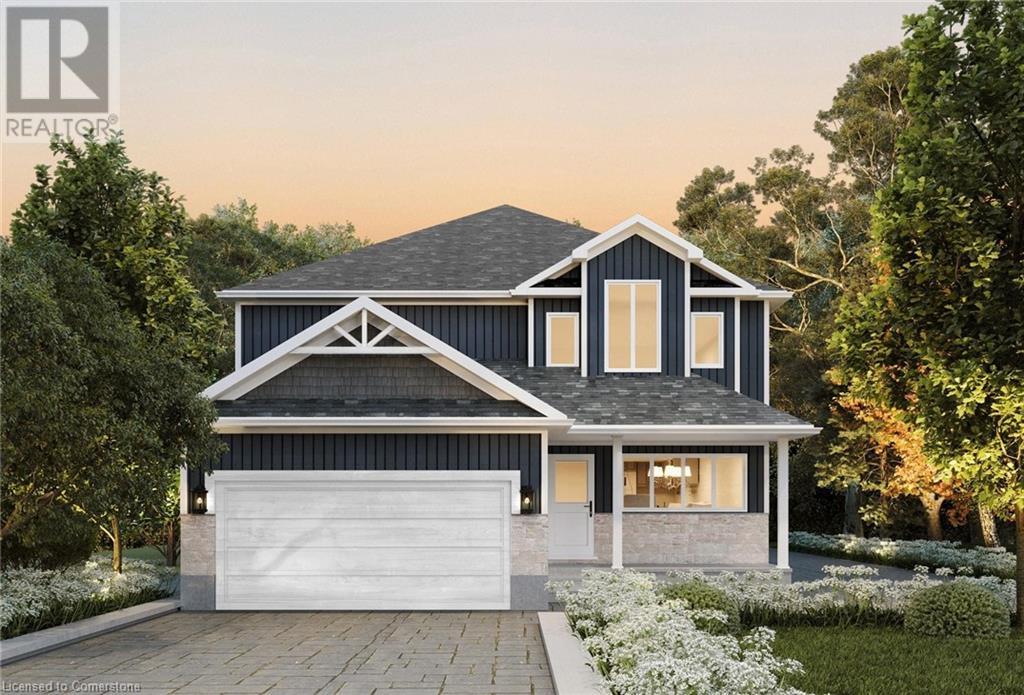766 Sitka St
Campbell River, British Columbia
Welcome to Jubilee Heights, a vibrant new subdivision in the heart of Willow Point. This spacious 1,700 sq ft rancher features a bright, open concept layout combining the living, dining, and kitchen areas perfect for both everyday living and entertaining. The modern kitchen comes with quartz countertops, modern finishes with plenty of cabinetry. Primary bedroom set on one side of the home for added privacy, includes a large walk-in closet and a large ensuite with double sinks. Two additional bedrooms are located on the opposite side, ideal for guests and teens. Built by Caflisch Contracting, a builder known for quality craftsmanship and personalized touches, this home will include fencing, landscaping, underground sprinklers and side yard parking and access to rear yard. Enjoy a prime location close to amenities, schools, and beautiful walking trails. (id:60626)
Royal LePage Advance Realty
530 Nora Court
Kingston, Ontario
Situated on a Prime Cul-de-Sac set on one of the largest corner lots in Greenwood Park, an impressive deep lot. This stunning 4-bedroom, 4-bathroom home offers the perfect blend of comfort, luxury, and entertainment potential. From the moment you walk through the front door, you'll be greeted by a warm and inviting layout, featuring tasteful finishes, a finished basement including a 3 piece bath, and thoughtfully designed spaces throughout. On the main floor, the bright and open-concept kitchen seamlessly flows into the family room, where a gas fireplace is framed by custom built-in cabinetry, offering the perfect spot to relax, unwind, or display your favorite decor and books. A sliding patio door leads to your very own backyard oasis designed for making memories. Outside, enjoy summer to the fullest with a saltwater inground pool 16.5 feet by 32.5 Feet surrounded by stylish concrete, a pool house with a covered overhang, and hot tub hook up ready for you to install your new hot tub.This back yard also boosts a sprawling grass area all fully fenced ideal for kids, pets, or a game of catch. Whether you're hosting lively gatherings or enjoying peaceful evenings under the stars, this backyard has space to enjoy. Upstairs, you'll find four generously sized bedrooms, including a spacious primary suite with a walk-in closet and a private 4-piece ensuite. The convenient upper-level laundry room adds ease to your daily routine, while three additional bedrooms provide plenty of room for family, guests, or home office setups. The fully finished basement offers even more living space perfect for movie nights, a playroom, home gym, or game-day celebrations. This home has great curb appeal with covered porch to enjoy your morning coffee on and a double-car garage (with inside entry) and a driveway that easily fits four vehicles, parking is never a problem. Newer: furnace (2022), AC (2021), roof (2021), pool heater (2025). This home truly checks every box and then some. (id:60626)
RE/MAX Hallmark First Group Realty Ltd.
8430 175 Road
Kurtzville, Ontario
GET OUTTA TOWN! Perfect one acre country spot surrounded by farmland and serenity. Get away from the hustle and bustle to this 3+1 bedroom, 2 bathroom, side split perched high on a hill. This move-in ready home has been updated with a new steel roof and new furnace. The one acre parcel has ample parking and plenty of room to build your shop, man-cave, or she-shed. You'll love the location just down the road from the quiet village of Kurtzville and only 5 minutes from shopping, golf, hospital, and more in the busy town of Listowel. An acre in the country. It's what everyone wants and they don't come along very often! (id:60626)
Kempston & Werth Realty Ltd.
190 Bridge Crescent
Minto, Ontario
Tucked away on quiet cul-de-sac in heart of Palmerston, The Eleanor offers rare opportunity to build a home that reflects your style from the ground up. Beautifully designed home by WrightHaven Homes combines timeless curb appeal, thoughtfully planned layout & quality craftsmanship the builder is known for—all within an Energy Star® Certified build. Step through covered front porch & into welcoming foyer W/sightlines to main living spaces. Layout was made for daily living & entertaining offering open-concept kitchen, dining area & great room anchored by expansive windows. Kitchen has central island, designer cabinetry & W/I pantry W/the added benefit of customizing it all to your taste. Formal dining area is off kitchen, ideal for hosting holidays & family dinners while mudroom W/laundry & garage access keeps things practical. There’s also 2pc bath & front entry den—perfect for home office, playroom or library. Upstairs, 4 bdrms offer space for everyone. Primary W/large W/I closet & ensuite W/glass-enclosed shower, freestanding tub & dbl vanity. 3 add'l bdrms are well-sized & share stylish main bath W/full tub & shower. Bsmt comes unfinished offering a clean slate W/option to fully finish—adding a rec room, add'l bdrm & bathroom for even more living space. Built W/top-tier construction standards, The Eleanor includes airtight structural insulated panels, upgraded subfloors & high-efficiency mechanical systems incl. air source heat pump, HRV system & sealed ductwork for optimized airflow & energy savings. All windows are low-E, argon-filled & sealed to meet latest standards in energy performance & air tightness. Palmerston offers that hard-to-find mix of peace, safety & real community spirit. Families love local parks, schools, splash pad, pool & historic Norgan Theatre while the quiet cul-de-sac gives kids room to roam & grow. With WrightHaven Homes you’re not just building a house—you’re crafting a home W/lasting value built to reflect who you are & how you live. (id:60626)
RE/MAX Real Estate Centre Inc.
6560 County Rd 17 Road
Alfred And Plantagenet, Ontario
This exquisite bungalow is a haven of comfort and luxury. Its open-concept main level features hardwood floors and large windows throughout. A cozy living room, elegant dining room and a chef's kitchen with s/s appliances and a sit-at peninsula create a welcoming atmosphere. Two well-appointed bedrooms and a renovated 4-piece bathroom offer relaxation and style. The primary bedroom boasts dual walk-in closets, a true retreat. A laundry room and oversized garage complete this level. The lower level showcases an in-law suite with an open concept design, including a living area, dining space and a spacious kitchen. A laundry room and 4-piece bathroom provide convenience, while a spacious bedroom with an oversized walk-in closet ensures comfort. Outside, enjoy a backyard oasis on the expansive 5.21-acre property. Entertain on the large deck with a gazebo, relax by the in-ground pool, or gather around the firepit with the privacy of no rear neighbors. (id:60626)
Exit Realty Matrix
404 245 St. Davids Avenue
North Vancouver, British Columbia
Million-Dollar Views Under $1M! This rarely available, completely renovated 2-bed, 1-bath penthouse is the definition of a hidden gem. Perched at the top of a quiet boutique building, with no shared walls, this bright, south facing showstopper delivers jaw-dropping, front-row views of the ocean, city skyline, Lions Gate Bridge, and snow-capped mountains. A massive 400+ sq. ft. rooftop deck - perfect for entertaining, creating your own garden oasis, watching cruise ships glide into port, or catching fireworks under the stars. Inside, enjoy a sleek, modern renovation with a skylit kitchen, spacious layout, heated bathroom floor and effortless indoor-outdoor living. Just steps to the SeaBus, Shipyards, and North Van´s hottest restaurants. Two parking stalls + storage. (id:60626)
Team 3000 Realty Ltd.
Oakwyn Realty Ltd.
202 Bridge Crescent
Minto, Ontario
Tucked away on quiet cul-de-sac in heart of Palmerston, The Eleanor offers rare opportunity to build a home that reflects your style from the ground up. Beautifully designed home by WrightHaven Homes combines timeless curb appeal, thoughtful layout & quality craftsmanship the builder is known for all within Energy Star Certified build. Step through front porch & into welcoming foyer W/sightlines to main living space. Layout was made for daily living & entertaining W/open-concept kitchen, dining area & great room anchored by expansive windows. Kitchen has central island, designer cabinetry & W/I pantry W/added benefit of customizing it all to your taste. Formal dining area is off kitchen, ideal for hosting holidays & family dinners while mudroom W/laundry & garage access keeps things practical. There's 2pc bath & front entry den perfect for office, playroom or library. Upstairs, 4 bdrms offer space for everyone. Primary W/large W/I closet & ensuite W/glass-enclosed shower, freestanding tub & dbl vanity. 3 add'l bdrms are well-sized & share main bath W/full tub & shower. Bsmt comes unfinished offering a clean slate W/option to finish-add a rec room, add'l bdrm & bathroom for even more living space. Built W/top-tier construction standards, The Eleanor includes airtight structural insulated panels, upgraded subfloors & high-efficiency mechanical systems incl. air source heat pump, HRV system &sealed ductwork for optimized airflow & energy savings. All windows are low-E, argon-filled & sealed to meet latest standards in energy performance & air tightness. Palmerston offers that hard-to-find mix of peace, safety & real community spirit. Families love local parks, schools, splash pad, pool & historic Norgan Theatre while the quiet cul-de-sac gives kids room to roam & grow. With WrightHaven Homes you're not just building a house you're crafting a home W/lasting value built to reflect who you are & how you live. Lot premium of $15k in addition to purchase price for Lot 5. (id:60626)
RE/MAX Real Estate Centre Inc
202 Bridge Crescent
Minto, Ontario
Tucked away on quiet cul-de-sac in heart of Palmerston, The Eleanor offers rare opportunity to build a home that reflects your style from the ground up. Beautifully designed home by WrightHaven Homes combines timeless curb appeal, thoughtful layout & quality craftsmanship the builder is known for—all within Energy Star® Certified build. Step through front porch & into welcoming foyer W/sightlines to main living space. Layout was made for daily living & entertaining W/open-concept kitchen, dining area & great room anchored by expansive windows. Kitchen has central island, designer cabinetry & W/I pantry W/added benefit of customizing it all to your taste. Formal dining area is off kitchen, ideal for hosting holidays & family dinners while mudroom W/laundry & garage access keeps things practical. There’s 2pc bath & front entry den—perfect for office, playroom or library. Upstairs, 4 bdrms offer space for everyone. Primary W/large W/I closet & ensuite W/glass-enclosed shower, freestanding tub & dbl vanity. 3 add'l bdrms are well-sized & share main bath W/full tub & shower. Bsmt comes unfinished offering a clean slate W/option to finish—add a rec room, add'l bdrm & bathroom for even more living space. Built W/top-tier construction standards, The Eleanor includes airtight structural insulated panels, upgraded subfloors & high-efficiency mechanical systems incl. air source heat pump, HRV system & sealed ductwork for optimized airflow & energy savings. All windows are low-E, argon-filled & sealed to meet latest standards in energy performance & air tightness. Palmerston offers that hard-to-find mix of peace, safety & real community spirit. Families love local parks, schools, splash pad, pool & historic Norgan Theatre while the quiet cul-de-sac gives kids room to roam & grow. With WrightHaven Homes you’re not just building a house—you’re crafting a home W/lasting value built to reflect who you are & how you live. Lot premium of $15k in addition to purchase price for Lot 5. (id:60626)
RE/MAX Real Estate Centre Inc.
1057 Vance Crescent
Innisfil, Ontario
Discover the perfect home for your growing or multi-generational family on a desirable, pool sized corner lot in Alcona's Mature Crescent with no neighbours behind. This spacious residence offers 5 generous bedrooms plus a den complimented by 3 full bathrooms and a powder room ensuring comfort for all. The main floor features a convenient laundry room with direct access to the Double Car Garage. The Master suite is a true sanctuary with a dedicated sitting area, while the clever conversion of the 4th bedroom into a Designer Dream Walk in Closet provides an enviable touch of luxury (with easy conversion back to a 4th bedroom or perfect office/nursery). The lower level is brimming with potential, offering a rough-in for a second kitchen, an additional bedroom with a walk in closet or exercise space, and a den or 6th bedroom-perfect for the in-laws or adult children. A standout features is the incredible parking for 10 vehicles, including a double car garage and a double wide gate with rear/side yard access for your RV or Boat,- A RARE FIND! Step outside to a Sunroom (currently used as an entertainment space) an inviting outdoor eating area with a pergola, and a firepit, creating the ideal setting for large family gathering. Prime location, walk to schools, beach and shopping along with the convenience of knowing recent upgrades completed shingles, eaves and Garage Door 2024, Furnace 2025. (id:60626)
Right At Home Realty Brokerage
9093 County Rd 22 Road
Edwardsburgh/cardinal, Ontario
Uncover the Hidden Gem of Your Dreams! Looking for a home that ticks all the boxes? Imagine owning a beautiful property with a Nanny Suite, Waterfront views, and ample Acreage all in one place! Nestled serenely on the banks of the Nation River, this property offers a picturesque setting with a flat cleared area where you can practice your golf swing, cast a line from the dock, or cozy up by the evening fire pit. The Nanny Suite is a true retreat, complete with a Kitchenette, 3-sided Gas fireplace, Full Bath, and a private entrance leading to your own peaceful porch overlooking the riverfront.Inside the main part of the home, you'll find 3 bedrooms, 2 additional full baths, a separate Dining Room, and a Sunken Living Room with a charming wood fireplace. The updated Kitchen boasts quartz counters and a neutral decor, while the convenience of Main Floor Laundry adds to the ease of living.Venture downstairs to discover a basement with 2 separate access points, including a walk-out feature for added convenience. Outside, a large Double Garage and a massive 28 x 38-foot Workshop fully finished and insulated offer ample space for your hobbies and projects.But wait, there's more! Explore the wooded trails on the property, with room to create even more. This is not just a home it's a limitless canvas of possibilities waiting for you to make your mark. Don't miss out on the chance to own a slice of paradise with endless potential! (id:60626)
Century 21 Synergy Realty Inc.
11768 Highway 7
Mississippi Mills, Ontario
Peaceful country living, only two minutes from Carleton Place. Here you have traditional red brick century home tucked into 95 acres of meadows, fields and hardwood/softwood forest full of wildlife. The charming three-bedroom home welcomes you with classic front verandah. Inside are 10 ft high ceilings, hardwood and laminate floors plus tall windows with soul soothing views of nature. Inviting living room offers calming decor that enhances the warmth from new 2022 wood stove. Formal dining room adjacent to living room for easy flow of friends and family during gatherings and entertaining. Amazing sunsets views from living and dining rooms. Country-sized kitchen offers island-breakfast bar, built in oven, stove top, large pantry and gorgeous views of sunrises. Off the kitchen is former summer kitchen. The second floor has sitting nook, office and three bedrooms including primary bedroom with walk-in closet. Second floor also has updated four-piece bathroom. Home has attached rustic garage with hydro. Basement utility room and storage, with inside and outside access. Detached workshop with hydro. Several farm outbuildings. Besides hiking, bird watching and enjoying nature, the 95 acre Rural zoning offers you endless possibilities of farming, hobby farm, home-based business and hunting. Property has two road entrances, both maintained by municipal with curbside mail delivery. Door-to-door school transportation to Carleton Place. The town has several school options along with arena, pool, beaches and boat launch on Mississippi River. Then, there's shopping and fine dining. Quick direct 25 mins to Ottawa. (id:60626)
Coldwell Banker First Ottawa Realty
11768 Highway 7
Mississippi Mills, Ontario
Peaceful country living, only two minutes from Carleton Place. Here you have traditional red brick century home tucked into 95 acres of meadows, fields and hardwood/softwood forest full of wildlife. The charming three-bedroom home welcomes you with classic front verandah. Inside are 10 ft high ceilings, hardwood and laminate floors plus tall windows with soul soothing views of nature. Inviting living room offers calming decor that enhances the warmth from new 2022 wood stove. Formal dining room adjacent to living room for easy flow of friends and family during gatherings and entertaining. Amazing sunsets views from living and dining rooms. Country-sized kitchen offers island-breakfast bar, built in oven, stove top, large pantry and gorgeous views of sunrises. Off the kitchen is former summer kitchen. The second floor has sitting nook, office and three bedrooms including primary bedroom with walk-in closet. Second floor also has updated four-piece bathroom. Home has attached rustic garage with hydro. Basement utility room and storage, with inside and outside access. Detached workshop with hydro. Several farm outbuildings. Besides hiking, bird watching and enjoying nature, the 95 acre Rural zoning offers you endless possibilities of farming, hobby farm, home-based business and hunting. Property has two road entrances, both maintained by municipal with curbside mail delivery. Door-to-door school transportation to Carleton Place. The town has several school options along with arena, pool, beaches and boat launch on Mississippi River. Then, there's shopping and fine dining. Quick direct 25 mins to Ottawa. (id:60626)
Coldwell Banker First Ottawa Realty














