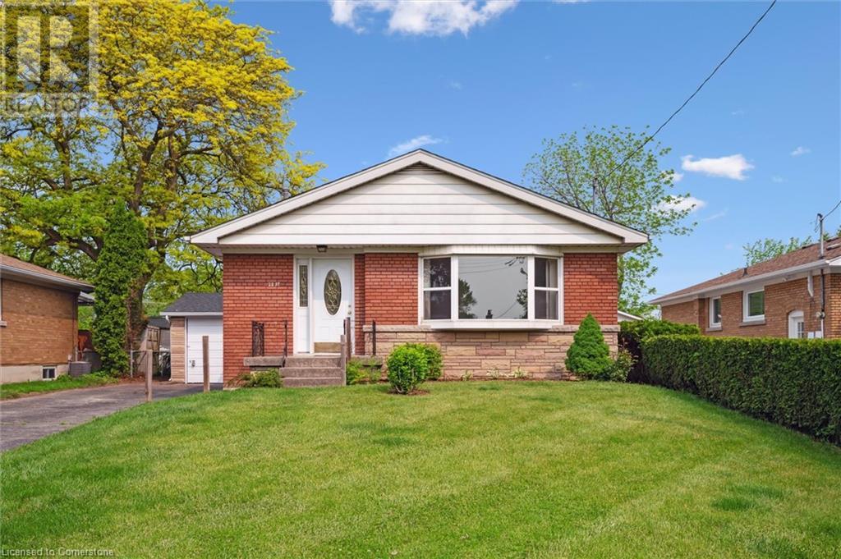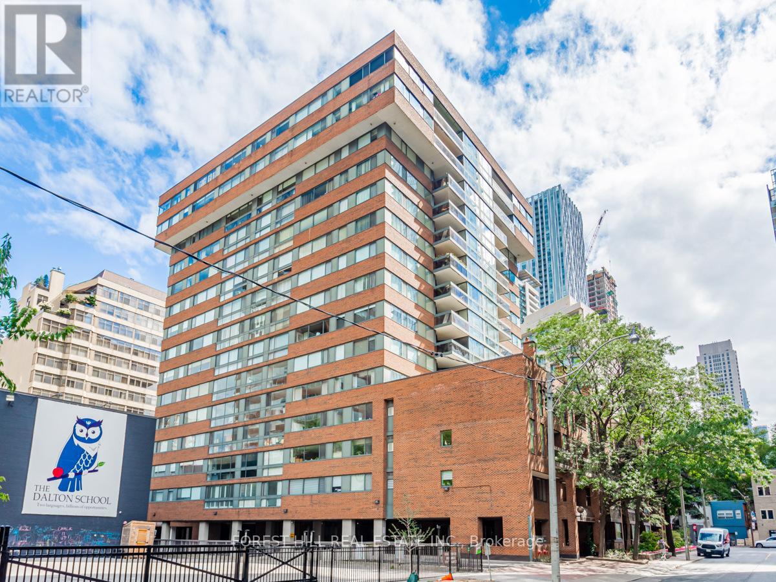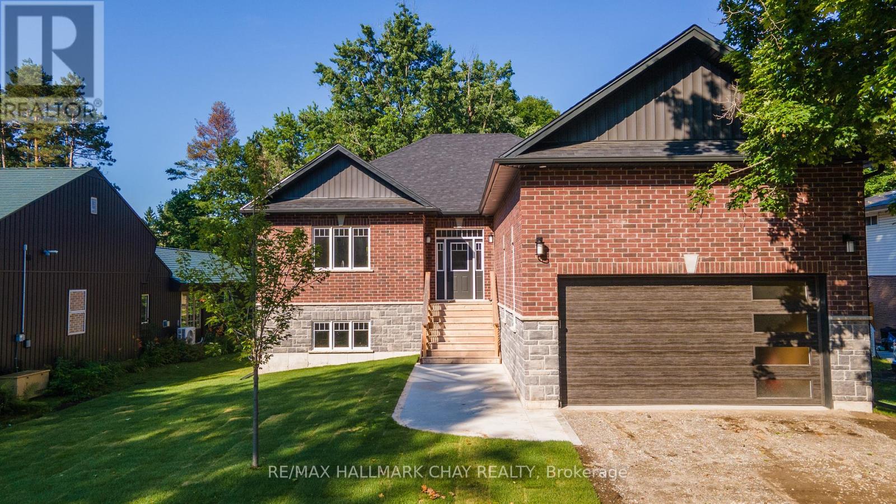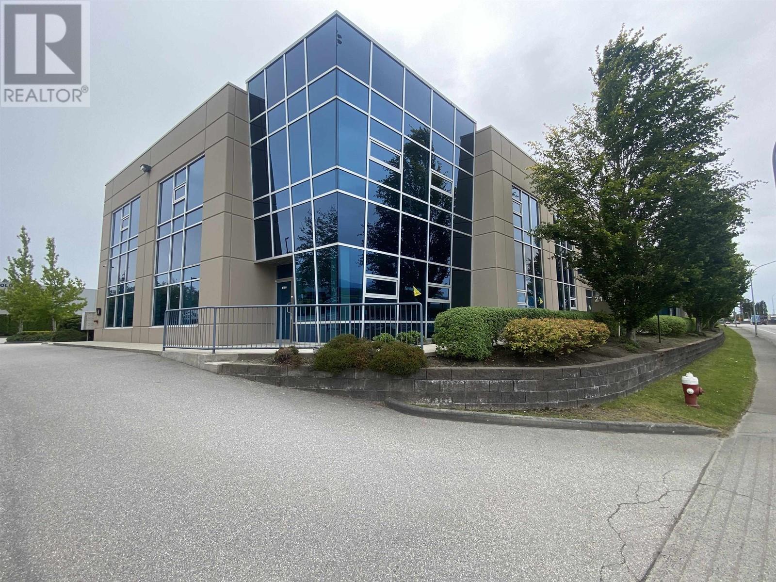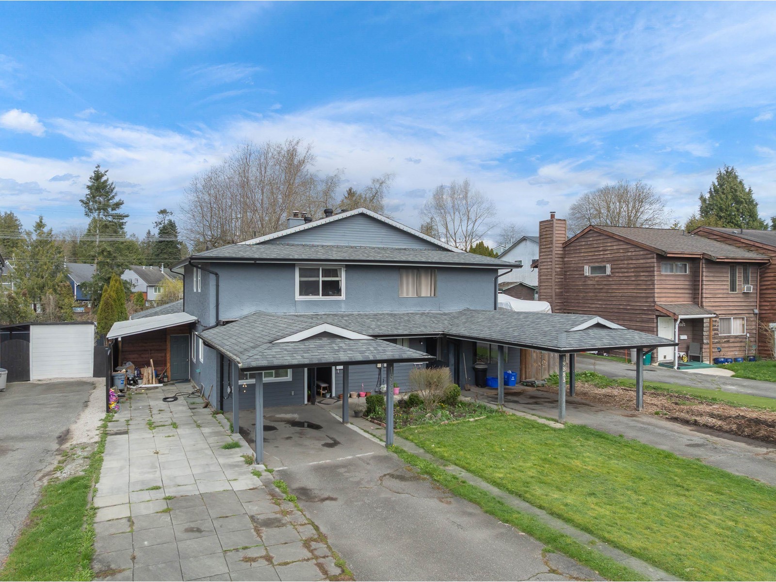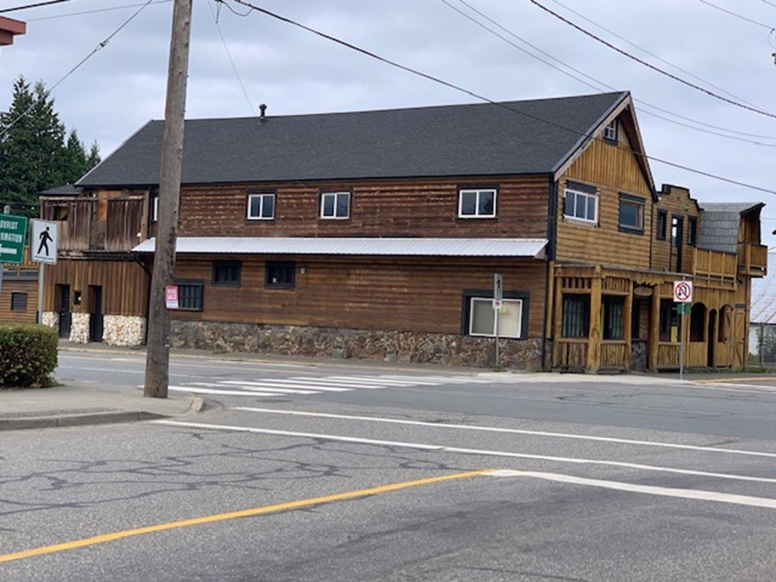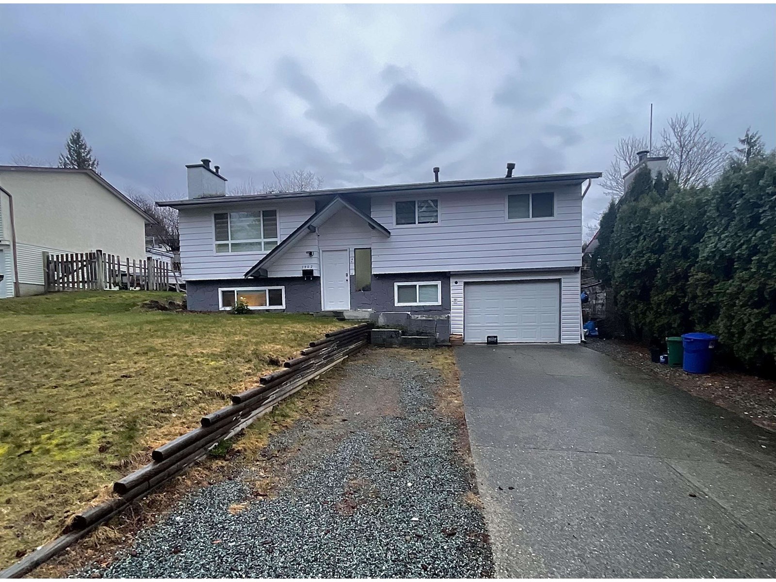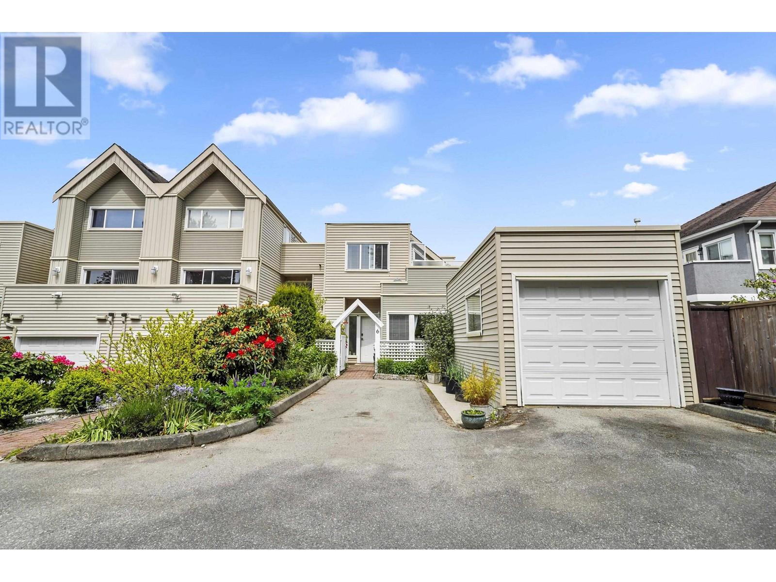530 Galaxy Court
Sudbury, Ontario
Welcome to 530 Galaxy — a one-of-a-kind custom built executive home tucked away on a quiet, family-friendly street. Step into the grand entrance and prepare to be impressed. Vaulted ceilings, a stunning double-sided fireplace, and top-tier craftsmanship set the tone immediately. From the high-end cabinetry to the thoughtful layout, this home is built to impress at every turn. Featuring 4 spacious bedrooms, 2 full bathrooms, and 2 convenient half-baths, there’s room for the whole family and guests. The chef’s kitchen is fully loaded with two stoves and two dishwashers, making entertaining or large family dinners a breeze. Outside, enjoy a brand new double-tiered deck and a private backyard perfect for relaxing or entertaining. Sitting on a pie-shaped lot, the home offers extra space and privacy, while the attached garage and timeless exterior elevate the curb appeal. The basement has a seperate ground floor entrance for the possibility of creating an in-law suite! This is more than just a home — it’s a statement. Come see what makes 530 Galaxy truly out of this world! (id:60626)
Lake City Realty Ltd. Brokerage
2237 Joyce Street
Burlington, Ontario
Welcome to 2237 Joyce Street located on a family friendly quiet street, centrally located in the core close to downtown. Expansive lot with oversized driveway. Front porch with railing, private entrance to foyer with hall closet. Original hardwood floors were recently refinished, spacious Living room flooded with light from oversized windows. Kitchen with eat-in Dining area, maple cabinery and extra built-in hutch for storage. 3 main floor Bedrooms, one bedroom features patio doors to backyard. Main floor 4 piece Bath with newer vanity and reglazed tub. Main floor recently repainted. Separate side entrance. Full Basement finished with additional Kitchen, Rec Room, Bedroom and 4piece Bath. Attached garage, private yard backing onto greenspace owned by School Board. Steps to Go station, quick closing available. (id:60626)
Royal LePage Burloak Real Estate Services
201 - 15 Mcmurrich Street
Toronto, Ontario
Live In The Heart Of The City In A Boutique Building With The Serenity Of Green Space At Your Back Door. This Suite Was Completely Renovated In 2021 With Many Recent Upgrades. Large Principal Rooms. Recessed Pot Lighting And Trim Throughout On Ceilings. Top Of The Line Custom Built-In Stainless Steel Appliances. Many Built-Ins. Terrace Level With Direct Access For Outdoor Living. $$$ In Upgrades. This unit is only steps to the door to the outdoor patio, rarely used by others, so feels like a private garden. Steps To Yorkville, Subway, Shops, Etc. **EXTRAS** A Cable Fee $56.50 is included in the maintenance fee. (id:60626)
Forest Hill Real Estate Inc.
24 Wilcox Road
Tay, Ontario
Waterfront Living on Georgian Bay! Welcome to 24 Wilcox Rd, a charming year-round retreat nestled on the shores of beautiful Georgian Bay in Waubaushene. This 3-bedroom, 1-bath bungalow offers an open-concept layout with stunning water views and seamless indoor-outdoor living. Enjoy your morning coffee or evening sunsets from the spacious decks located on both the waterside and poolside of the home. Perfect for entertaining or relaxing, the property also features an above-ground swimming pool, private dock, small boat launch, and a cozy bunkie w/electricity, for guests, crafting space or additional storage. Some upgrades include upgraded insulation, new water softener (2025), roof (2017), hot water tank replaced in the past 3-4 years, split A/C heat pump 2-3 years ago, new front door 4 years ago, interior doors replaced a few years ago, newer eavestrough. Whether you're looking for a peaceful getaway or a place to make lifelong memories by the water, this property checks all the boxes. Just 90 minutes from the GTA with easy highway access, it's the perfect blend of cottage charm and convenience. (id:60626)
Century 21 B.j. Roth Realty Ltd.
8 Alexander Street
Springwater, Ontario
Unveil a world of unparalleled sophistication and timeless elegance at 8 Alexander, an architectural triumph situated within the exclusive enclave of Springwater's Anten Mills. This newly constructed custom residence, poised majestically on a sprawling 1.2-acre estate lot, redefines luxury living by harmonizing cutting-edge design with the serene embrace of nature. Crafted with uncompromising attention to detail, this residence is a symphony of modern opulence and functional artistry. The open-concept design invites an abundance of natural light, creating an airy ambiance that accentuates the homes seamless flow and refined aesthetic. Exquisite hardwood floors, bespoke cabinetry, and expansive windows frame breathtaking vistas of the surrounding landscape, blurring the boundaries between indoor elegance and outdoor splendor. At the heart of the home lies a gourmet kitchen that transcends culinary expectations. Designed for both the discerning chef and the avid entertainer, it boasts state-of-the-art appliances, a grand center island with quartz countertops, and abundant custom storage solutions. This culinary haven effortlessly transitions into sophisticated living and dining spaces, ideal for hosting lavish gatherings or intimate family moments. Beyond the interiors, the estates 1.2 acres unfold as a private sanctuary, enveloped by towering mature trees that ensure seclusion and tranquility. Exclusive access to a walking trail invites exploration of the natural beauty that defines Anten Mills, This is more than a home it is a lifestyle of distinction, where every detail has been thoughtfully curated to elevate daily living into an extraordinary experience. Seize the rare opportunity to claim ownership of this masterpiece at 8 Alexander. (id:60626)
RE/MAX Hallmark Chay Realty
230 21900 Westminster Highway
Richmond, British Columbia
PRICE REDUCED FOR SALE. Nicely improved second level professional office located in East Richmond totalling 2,187 sq ft containing a reception area, 4 large exterior facing offices, extremely large boardroom, and plenty of open work space with 2 washrooms and a kitchenette, plus storage. Windows in all 4 offices span from floor to just below ceiling height. Over height exposed ceilings with two skylights modernize the use of space. The boardroom has glass inserts within its walls on two sides to allow for flow of natural light. Timeless design architecture with the building constructed in 2009. An abundant of unreserved parking stalls on site as well. Located with highway access, and central, to all of Surrey, New Westminster, Richmond, Burnaby and Delta. (id:60626)
RE/MAX City Realty
11 Phoenix Boulevard
Barrie, Ontario
Welcome to this beautifully designed, just 1 year old home, offering over 2,569 sq ft of above-grade living space in one of Barries most desirable family-friendly neighbourhoods. With 5 spacious bedrooms upstairs plus an additional main-floor room perfect as a home office, study, or 6th bedroom, this property provides the flexibility and space today's families are looking for. Step into the grand foyer with soaring 9 ft ceilings that set the tone for this elegant and modern residence. The main floor features rich hardwood flooring, a separate sitting room, and an open-concept kitchen complete with a large centre island with breakfast bar, stainless steel appliances, and eat-in dining perfect for entertaining or everyday family living. The adjoining spacious living room creates a seamless, welcoming space. Upstairs, retreat to your primary bedroom oasis boasting a 4-piece ensuite, two generous walk-in closets, and serene natural light. Youll also find four additional large bedrooms, and the convenience of second-floor laundry and another 4 piece bath. The unspoiled basement offers a blank canvas with tons of space and endless potential easily add more bedrooms, bathrooms, or an entire suite. Additional features: Double car garage with inside entry, Main floor 2-piece powder room, Located minutes from the Barrie South GO Station, Highway 400, Yonge Street, and surrounded by top-rated schools, parks, trails, shopping, and restaurants. This is your opportunity to own a thoughtfully laid out, move-in-ready home in a vibrant and growing community. Endless possibilities await. Dont miss out! (id:60626)
Pine Tree Real Estate Brokerage Inc.
Ipro Realty Ltd.
19881 53 Avenue
Langley, British Columbia
INVESTMENT ALERT! This 1/2 Duplex is in a great location, has 1376 sqft w/ 3bed/3 bath. Move in or rent out for a good rate while you hold for DEVELOPMENT. This property may be purchased by itself or in addition to the other 1/2 duplex next door at 19883 53rd Ave, for a total of 10,193sqft of land and ownership of the full duplex. Langley City's updated OCP currently designates this property as RM1 zoning or Multiple Residential Low Density Zone. This allows for Low Rise Residential and between 3-6 storeys of building height. Langley City has shown a willingness for development, please verify zoning with Langley City. This is a great location with views of the wetlands, trails and Brydon Lagoon. This is an outstanding spot for future development near transit, schools and parks. Call today! (id:60626)
Royal LePage Northstar Realty (S. Surrey)
126 Hitchman Street
Brant, Ontario
Welcome to this stunning, brand-new 5-bedroom home with 4 modern washrooms, perfect for families or professionals. Located just off the 403 highway in Paris, Ontario, this home offers unbeatable convenience for commuters while providing a peaceful, family-friendly environment. The property features a bright walkout basement, offering additional living space for recreation, work, or relaxation. Inside, the home boasts brand-new appliances throughout, including a fully equipped kitchen that's perfect for cooking and entertaining. With 5 spacious bedrooms and 4 stylish washrooms, there is plenty of room for everyone to enjoy comfort and privacy. The contemporary design includes large windows that flood the home with natural light, enhancing the open feel of each room. Ideally situated near local plazas, shopping centers, and the new Costco, you'll have all the amenities you need just minutes away. Don't miss this incredible leasing opportunity for a gorgeous, move-in-ready home! **EXTRAS** Stainless steel Appliances include Fridge, Stove, Dishwasher, Washer, Dryer. Over $62,000 Worth Of Additional Upgrades. 9 Foot Ceilings On Main Floor, Second Floor And Basement! Smooth Ceilings Throughout. 3-Piece Abs Rough-In In Basement. (id:60626)
Century 21 Green Realty Inc.
6994 Pioneer Avenue, Agassiz
Agassiz, British Columbia
Frontage on Hwy #9 as well as Cheam and Pioneer Avenues in Agassiz. Over 3,000 sq ft of retail space plus over 1,800 sq ft of living quarters upstairs. Potential to build the largest pizza and gelato ice shop. (id:60626)
Lehomes Realty Premier
7902 Heron Street
Mission, British Columbia
Power Real Estate Group Presents this Prime location - 2 storey home in Mission on a 7000 sqft lot! This home is renovated and ideally located close to all levels of schools, hospital, & shopping. This home features 5 bedrooms, 3 bathrooms. Come see it before it's gone. Schedule a viewing today! (id:60626)
Nationwide Realty Corp.
6 5635 Ladner Trunk Road
Delta, British Columbia
Discover this beautifully updated 3 bed, 1592 sq. ft. end unit tucked away in the heart of West Ladner. Thoughtfully renovated w/modern finishes, this spacious inviting home offers an open-concept layout that's perfect for everyday living & entertaining. The stylish kitchen features sleek SS appliances, quartz countertops, custom cabinetry and tasteful tile backsplash. Throughout the home you will find fully updated bathrooms and flooring. Upstairs offers a functional layout with 3 well-sized bedrooms, including a generous primary suite. Vaulted ceilings, skylight & large windows flood the home with natural light. Step outside to your private backyard-ideal for BBQ's, pets & entertaining. A detached single car garage adds convenience. All just minutes from schools, parks, shops & transit. (id:60626)
Sutton Group Seafair Realty


