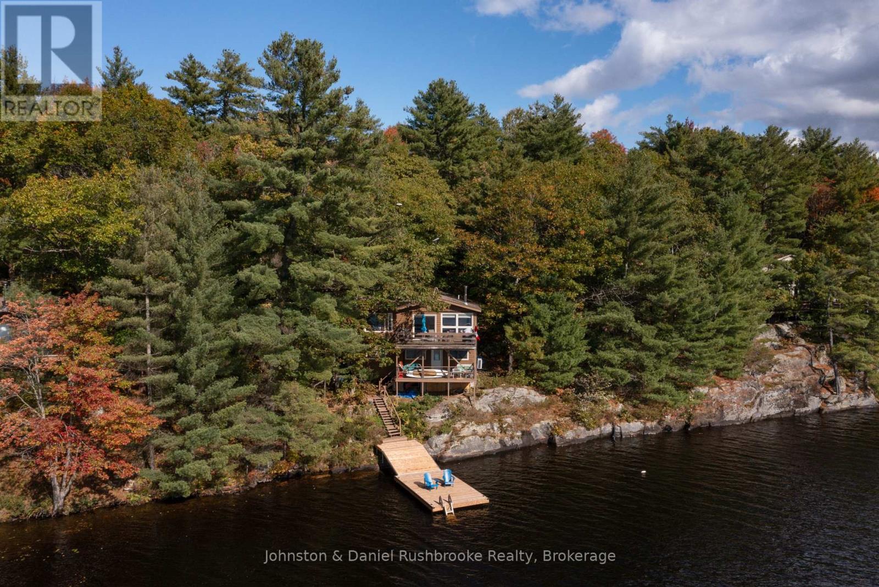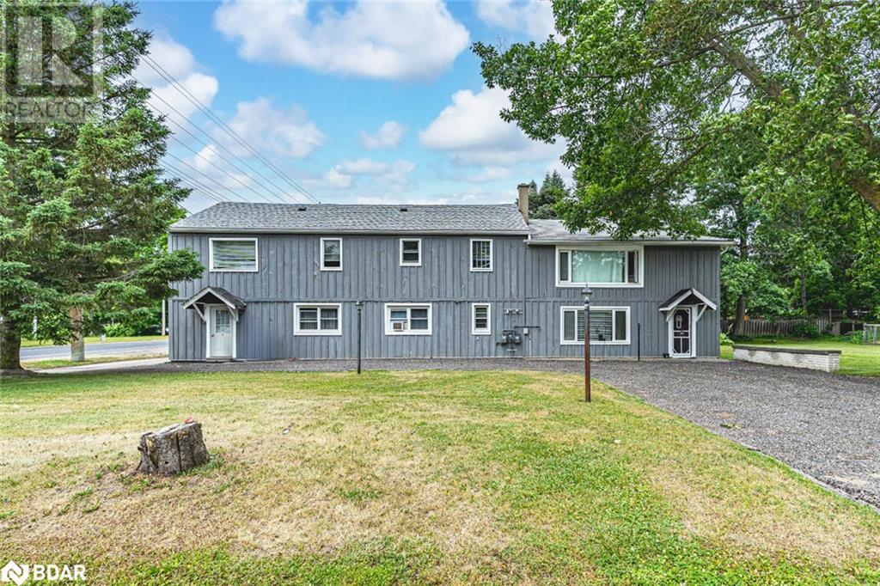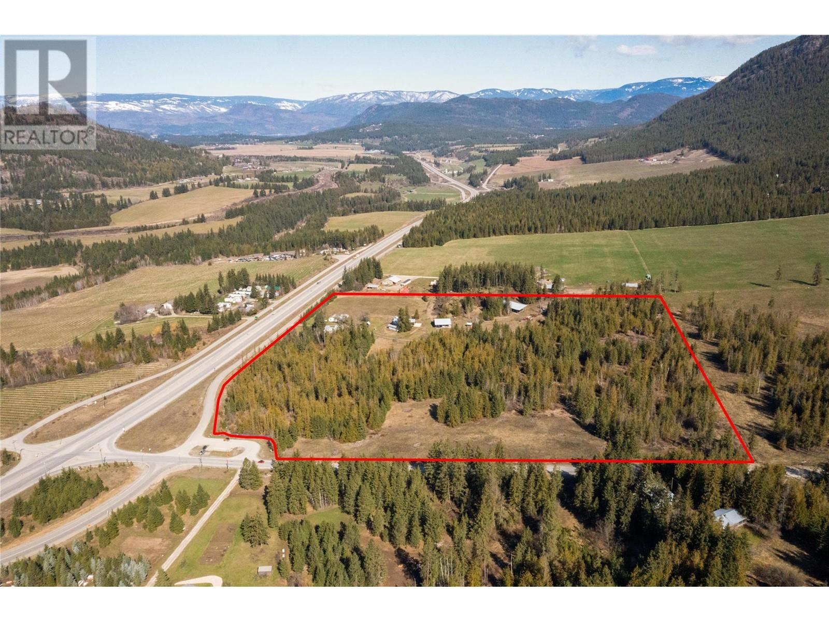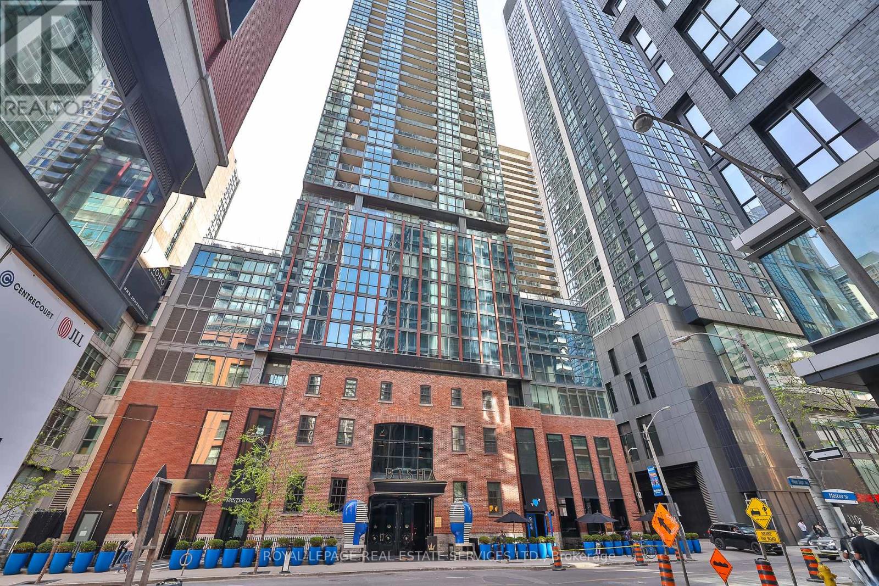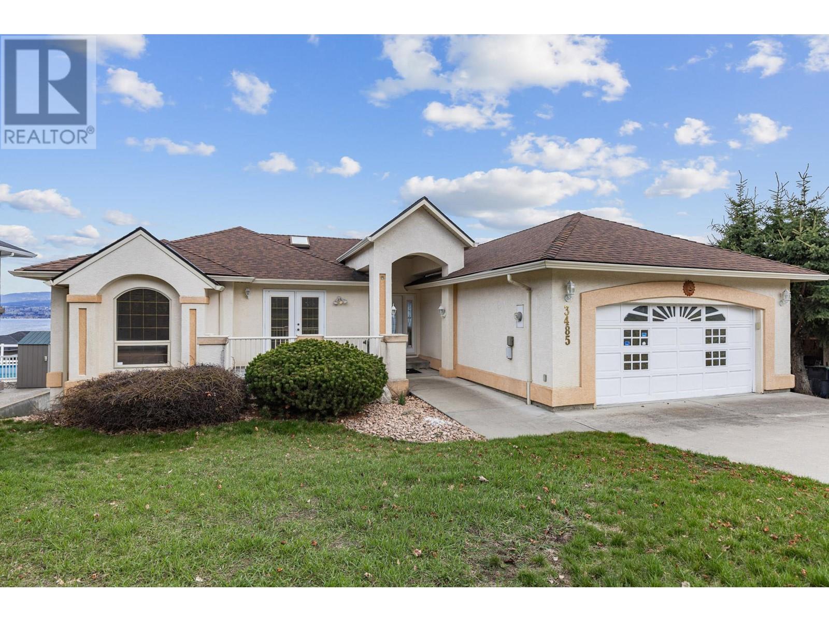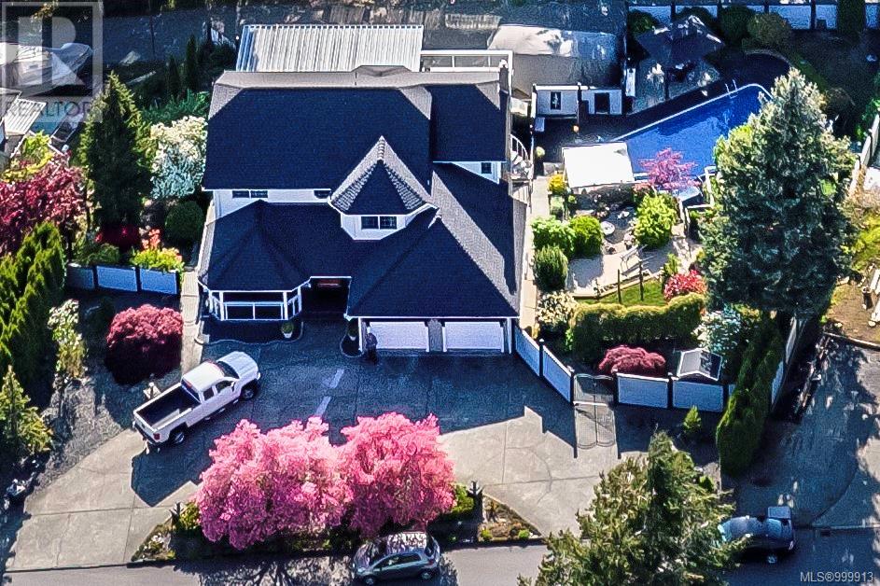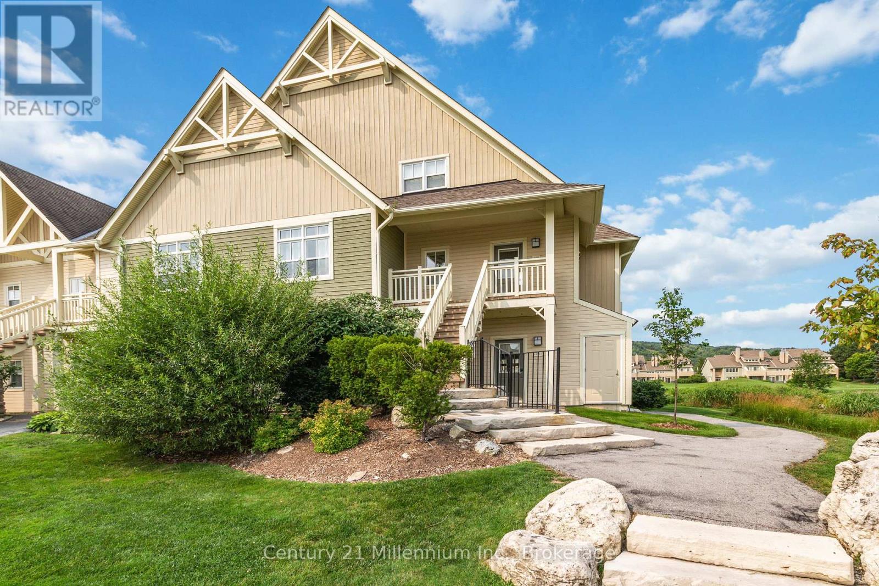621 Peninsula Road
Gravenhurst, Ontario
Welcome to your year-round Muskoka retreat on the pristine shores of Muldrew Lake. Thoughtfully updated with a modern, airy aesthetic, this 3-bedroom, 2-bathroom cottage offers 140 feet of private southwest-facing frontage, where the deep water invites effortless dives, peaceful swims, and endless summer days on the lake. Set on a sloping lot surrounded by mature trees, the retreat blends cottage charm with contemporary comfort featuring light floors and shiplap accents. The main floor unfolds into a open-concept living and dining area with stunning lake views through large sliding doors that flood the space with sunlight. A wood-burning stove sets the tone for cozy evenings, while the 2 toned kitchen cabinets with white countertops keeps things bright and breezy, offering ample storage. The main level also includes a bedroom, a 4-piece bath, and a generous foyer with excellent storage. On the lower level, you'll find two additional bedrooms, a 3-piece bathroom, and a laundry area. Built for all seasons, this cottage is equipped with a UV-filtered water system, a heated waterline, spray foam insulation, and six energy-efficient heat pump heads with A/C to keep you comfortable no matter the time of year. Outside, a spacious dock can easily accommodate multiple motorboats and provides front-row seats to golden sunsets and the call of the loons. Two decks offer elevated views and the perfect spot to unwind with your morning coffee or evening glass of wine. Located just minutes from Gravenhurst, you're never far from charming shops, local restaurants and the farmers market, and the best of Muskoka's attractions. Whether you're looking for a peaceful personal getaway or a future income-generating property, this hidden gem delivers on lifestyle, comfort, and potential. Just 1 hour and 40 minutes from the GTA, this is the waterfront escape you've been waiting for. Comes mostly furnished. Book your showing and come experience it for yourself. (id:60626)
Johnston & Daniel Rushbrooke Realty
6134 County Road 13
Everett, Ontario
RARE TURN-KEY TRIPLEX WITH ZONING FLEXIBILITY, OVER 4,300 SQ FT & INCOME POTENTIAL! This legal triplex in the growing community of Everett offers over 4,300 sq ft of space across three self-contained units, each with a private entrance. Zoned HR1 and C1-5, this property permits three residential units and allows for both residential and commercial use, offering rare flexibility for investors, multi-generational families, or live-work possibilities. Unit A is a spacious 3-bedroom, 2-storey unit, Unit B is a lower 2-bedroom unit, and Unit C is an upper 3-bedroom unit - each unit includes one bathroom. On-site laundry provides additional revenue, and there’s ample parking for tenants and guests. Located just minutes from Alliston, Earl Rowe Provincial Park, Honda Canada, Stevenson Memorial Hospital, and CFB Borden, this high-demand rental area consistently attracts tenant interest and boasts strong rental appeal due to its proximity to major employers and amenities. Conveniently located near Highway 89, Highway 50, and Airport Road, offering quick connections to major routes and easy access to the GTA. A rare opportunity offering size, zoning versatility, and multiple possibilities for future use or income potential. (id:60626)
RE/MAX Hallmark Peggy Hill Group Realty Brokerage
45 Rosy Beach Court E
Ramara, Ontario
An extraordinary builder-owned, custom home on Lake St. John. The open concept design allows a wall of oversized windows to bring in an abundance of light and views of the water. Your upgraded kitchen is a chef's dream, featuring a massive island, granite countertops, stainless-steel appliances and a walk-in pantry. It's perfect for cooking passionately and entertaining large gatherings. The home features five generously sized bedrooms, including an expansive primary bedroom with a sitting area that allows you to peacefully enjoy the water view, walk-in closet and en-suite with steam shower. Bathrooms have custom showers, high-end vanities and luxury for your feet with in-floor heating. Engineered hardwood is throughout the home. The basement is finished with an oversized storage area and room for endless possibilities, including an in-law suite/rental income. Ice fishing, snowmobiling and waterskiing are right out your front door via access to the private community boat launch and dock. Snow removal and grass cutting are also managed by the condo corp. through a small monthly fee of just $250. This home features an extended paved driveway ample for many vehicles and an interlock walkway to the side private entrance and backyard. A 1.5 hour drive to Pearson, 20 mins shopping/ hospital and just minutes to Casino Rama. (id:60626)
Right At Home Realty
4251 Mikkelson Frontage Road
Tappen, British Columbia
34 acres in a great location, corner of two roads for access, about half cleared and balanced treed to allow for privacy, 10 gpm well, 1954 built 1200 sq,ft home with new N/G furnace, flooring, plumping, new 3/4 HP well pump, and septic, Shop 25x75 set up for in floor heating, open shop 75x55 concrete flooring also set up for in floor heating, Storage shed 42x110, In ALR, no district zoning, Great spot to build a new home, lots of storage room, partially fenced, pasture for some livestock. Lots of potential. (id:60626)
B.c. Farm & Ranch Realty Corp.
3709 - 88 Blue Jays Way
Toronto, Ontario
Fully Renovated Luxury Suite at Bisha Hotel & Residences! Experience refined urban living at its best in this exquisitely renovated 2-bedroom, 2-bathroom suite at the iconic Bisha Hotel & Residences, located in the heart of Toronto's dynamic King West district. Offering 843 sq. ft. of intelligently designed interior space plus a 109 sq. ft. balcony with sweeping north western views, this residence is the epitome of modern elegance. No detail has been overlooked enjoy stunning herringbone hardwood floors throughout, a custom kitchen featuring Italian marble backsplash and countertops, upgraded built-in appliances, an industrial-strength hood fan, oversized sink, and sleek induction cooktop. Both bathrooms have been fully transformed with marble flooring, high-end plumbing fixtures, and custom vanities topped with Italian marble. Additional highlights include: Custom doors and trim with designer hardware, Pot lights and premium lighting fixtures throughout, Soaring floor-to-ceiling windows with panoramic city and lake views. One parking space and one locker included. As a resident, indulge in first-class amenities: a state-of-the-art fitness centre, rooftop restaurant, and an iconic rooftop pool offering unmatched skyline and waterfront vistas. (id:60626)
Royal LePage Real Estate Services Ltd.
3485 Apple Way Boulevard
West Kelowna, British Columbia
Lakeview Heights Gem ready for updates: This original condition owner's home was the showhome for the area, and it has never been available until now. Unparalleled Views, Limitless Potential. Discover a rare opportunity to own a piece of Okanagan paradise in the heart of Lakeview Heights. This well-built, Five-bedroom, three-bathroom home offers expansive lake views and a coveted setting amidst renowned wineries. Every room is bathed in natural light, showcasing the breathtaking panorama of Okanagan Lake. The spacious 0.296-acre lot provides a blank canvas for your dream backyard, pool sized yard with room to spare, perfect for entertaining or serene relaxation. This home is a testament to solid construction and meticulous care, offering a unique opportunity to modernize and tailor it to your vision. Its generous layout is ideal for growing families or those seeking ample space to create their perfect haven. Enjoy leisurely walks to celebrated wineries, scenic bike rides to pristine beaches, and the vibrant lifestyle that defines the Okanagan. This property's inherent value extends beyond its walls, offering exceptional long-term appeal and potential. Seize this rare opportunity to create your own Okanagan legacy. Book your viewing today! (id:60626)
Engel & Volkers Okanagan
27 Hickory Avenue
Niagara-On-The-Lake, Ontario
Welcome to this stunning 3-bedroom, 3-bath family home located in the picturesque village of St. Davids, Niagara-On-The-Lake. Immerse yourself in the meticulously designed low maintenance landscaped yard featuring lush evergreen turf grass and a sprinkler system to nourish the gardens and trees. If thats not enough, the heated interlock driveway, adorned with ambient lighting, ensures effortless elegance. As you approach, a charming covered front porch invites you into a warm and welcoming foyer. The open-concept main floor is perfect for modern living, featuring a kitchen equipped with stainless steel appliances, a stylish tile backsplash, and ample cabinetry to meet all your culinary needs. The dining area flows seamlessly into a cozy living room, complete with a gas fireplace, making it an ideal space for entertaining. Step outside from the living room onto your spacious deck, with a powered awning, where you can enjoy your morning coffee while overlooking the private, low-maintenance landscaped fenced yarda perfect retreat for fresh air and relaxation. Inside, the primary bedroom offers his and hers closets and a newly renovated generously sized 5-piece ensuite with heated floors. The main floor also includes a second bedroom with a large, sunlit window, along with a convenient 2-piece bath. The finished basement is a fantastic bonus, featuring a rec room with a second gas fireplaceideal for unwinding. Here, you'll also find an additional bedroom, a newly renovated 3-piece bath with heated floors, and a spacious utility room that provides plenty of storage. Not to mention, the garage is a haven for car enthusiasts, offering heated comfort and an attic with premium insulation, ensuring optimal efficiency along with a fully powered outdoor shed offering abundant storage options. Located close to all the amenities you could need, including shopping, golf courses, fiber optics, wineries, and restaurants, this home offers an incredible lifestyle. (id:60626)
Revel Realty Inc.
4118 Steede Ave
Port Alberni, British Columbia
DREAM EXECUTIVE HOME, where luxury meets comfort in an idyllic setting . Welcome to this beautifully updated residence that perfectly blends modern amenities with serene outdoor living. Nestled amidst lush gardens, this property features a sparkling ground pool and a charming gazebo area, ideal for relaxation and entertaining. The expansive patio offers beautiful views, providing the perfect backdrop for outdoor gatherings or quiet evenings.The impressive 44 x 22.8-foot shop is a handy addition, complemented by a spacious double garage, ensuring ample storage and workspace for all your needs. Inside, the main floor boasts a chef’s kitchen designed for culinary enthusiasts, seamlessly flowing into an inviting eating nook and comfortable family room. French doors lead from the eating nook to the large deck, enhancing the indoor-outdoor living experience. Enjoy formal entertaining in the elegant dining room or unwind in the cozy living room. Upstairs, the generous primary bedroom is a true retreat, featuring a luxurious en suite bathroom and a stylish dressing room. Two additional bedrooms provide ample space for family or guests, accompanied by a well-appointed full bathroom. Convenience is key with a dedicated laundry room and a convenient two-piece powder room situated on the main floor. Beautiful hardwood floors add warmth and sophistication to this exquisite home. The property's landscaped gardens enhance the overall charm, providing a peaceful escape & connection to nature. Don’t miss the opportunity to make this enchanting property your own—schedule a showing today! (id:60626)
Royal LePage Port Alberni - Pacific Rim Realty
9952 Prince Philip Street
Lambton Shores, Ontario
FOR SALE: A RARE RIVERSIDE RETREAT WHERE DREAMS COME TRUE. Nestled along the serene banks of the Ausable River, this exquisite three-bedroom, two-bathroom home is a rare gem that offers both comfort and adventure. With breathtaking river views from nearly every room, this home is a perfect retreat for those who cherish nature's beauty and the pleasures of waterfront living. Step inside to find an inviting open-concept kitchen and living area with natural light from large windows that showcase the picturesque scenery. A patio door leads to a two-tier deck overlooking a stunning 30-foot round heated pool, where you can relax and watch the boats go by. The master suite features a luxurious remodeled ensuite with a tiled shower and double sinks, along with a private walkout to a covered front porch, the perfect spot for morning coffee or quiet evenings. Downstairs a spacious Rec room with a cozy wood-burning fireplace creates a warm and inviting atmosphere, ideal for family gatherings or quiet nights. The home is equipped with a Generac generator, an essential feature for those who work from home. The exterior of the home is just as impressive, with professionally designed stone landscaping enhancing the beauty of the front yard. A large heated 32x23 shop provides ample space for hobbies or storage, while an additional 12x18 garage offers even more room for your needs. For those who love the water, the 75-foot sea wall allows you to launch and dock your boat with ease, while the spacious backyard provides a perfect setting for entertaining. Spend your afternoons lounging by the pool, your evenings enjoying a sunset boat ride to Port Franks Beach, and your weekends hosting unforgettable gatherings. This property is more than just a home it is a lifestyle of relaxation, recreation, and natural beauty. If you are seeking a place where memories are made and dreams come to life, look no further. Schedule a viewing and experience this riverside retreat for yourself! (id:60626)
Exp Realty
507-509 Rogers Road
Toronto, Ontario
This mixed use unit in the heart of town, is priced to sell! Storefront with separate entrance to a 3 bedroom apt upstairs. retail store with many uses possible. Finished basement with washroom. Attached garage with one additional parking space in the back. Exciting possibilities to owning this multi use unit. Be your own boss, while owning the building. Live/work or rent.An impressive addition to your real estate portfolio. Seller is motivated. Quick closing preferred. (id:60626)
Homelife Silvercity Realty Inc.
1680 Dundas Street E
London East, Ontario
THE BUILDING CONSISTS OF 1 commercial Unit, 3 UNITS WITH 2 BEDROOMS AND 1 UNIT WITH 1 BEDROOM.GREAT INVESTMENT OPPORTUNITY WITH EXCELLENT RENTAL INCOME. GREAT LOCATION. (id:60626)
Century 21 First Canadian Corp
239 - 130 Fairway Court
Blue Mountains, Ontario
INCREDIBLE VIEWS! Experience mountain living with this exceptional CORNER 3 3-bedroom condo in River grass, boasting mesmerizing vistas of the Blue Mountain and the Golf Course. Approved Short Term Accommodation (STA) location, enhancing its appeal. The living room of this corner unit is suffused with natural light streaming through expansive windows, allowing unobstructed vistas of the mountains from the second level. This 3 bedroom, 2 bath haven offers an idyllic retreat, perfect as your personal cottage getaway or as a lucrative rental opportunity when not in use. The main level boasts an open concept design encompassing the living, dining, and kitchen spaces. Additionally, two bedrooms, a full bath, and a convenient laundry area grace this level. The Livingroom, features a cozy gas fireplace, extends to a spacious deck where you can bask in the sun while relishing the remarkable views. Cathedral ceilings amplify the sense of space while framing generous windows that perfectly frame the natural splendor. The upper level you discover the primary bedroom, complete with a king bed and a 3-piece en-suite, offering a tranquil retreat with both comfort and convenience. Bedroom 2 features a queen bed, while bedroom 3 accommodates two singles, and the living area's pull-out sofa provides additional sleeping space, accommodating up to 8 guests. River grass presents an array of amenities, including a seasonal summer pool and a year-round outdoor hot tub accompanied by change facilities. Delight in a stroll to the vibrant Blue Mountain Village, where an array of restaurants, bars, and shops await your exploration. As a member of the Blue Mountain Village Association (BMVA), access to the private Blue Mountain beach is within reach, mere minutes away. For added convenience, a Shuttle Service is available. Please note that HST may be applicable or can be deferred by becoming an HST registrant. A 0.5% Blue Mountain Village Association Entry fee applies. (id:60626)
Century 21 Millennium Inc.

