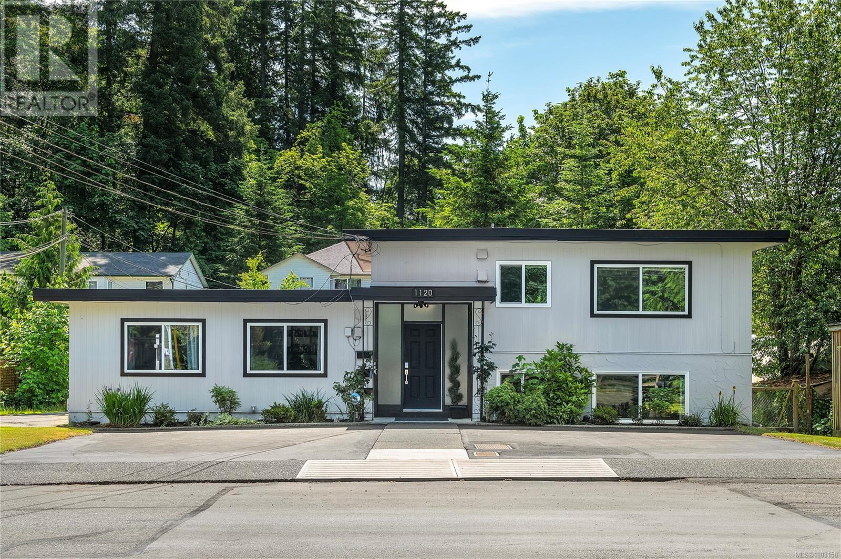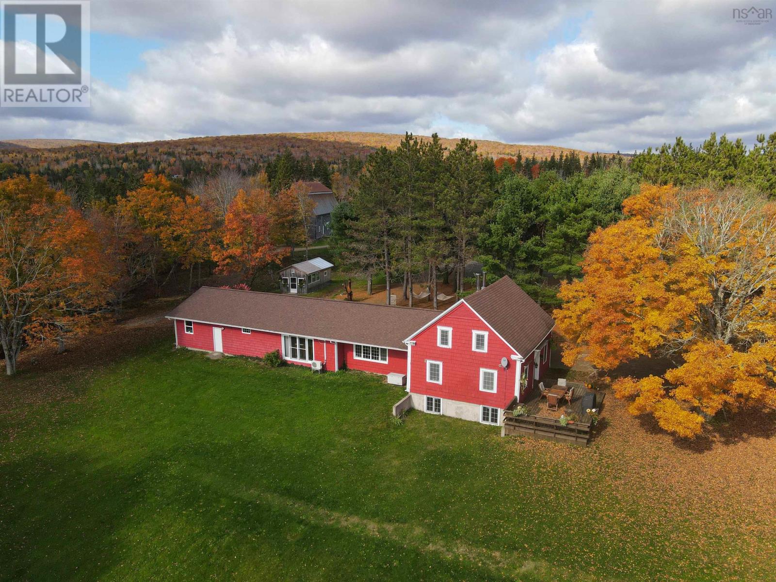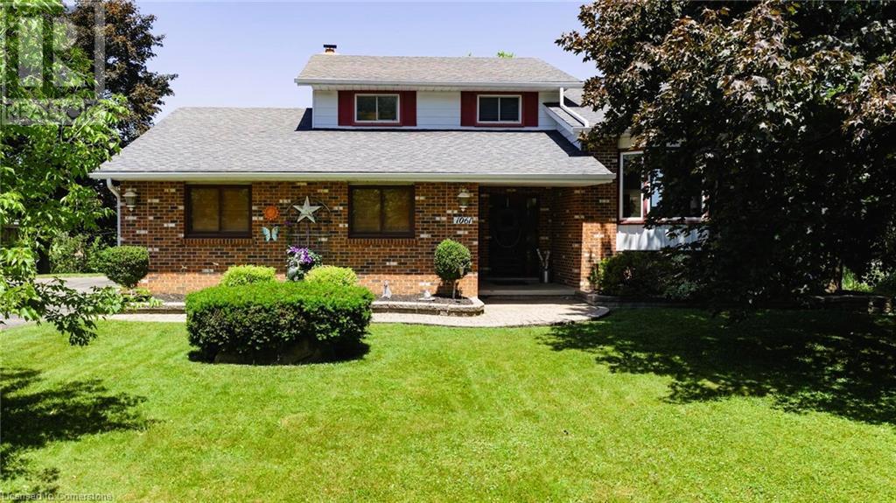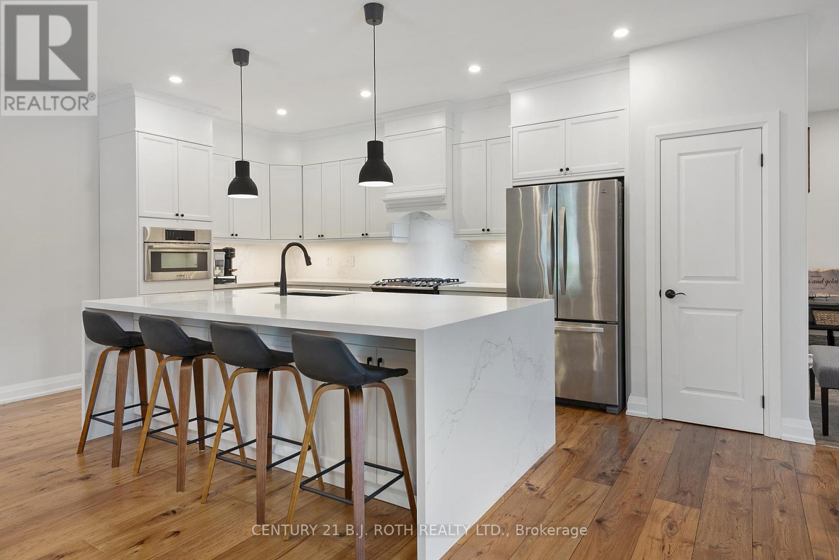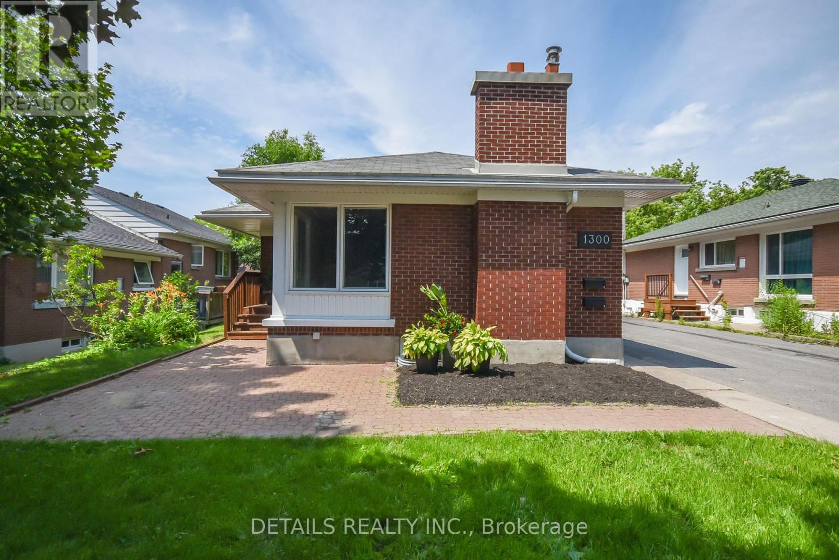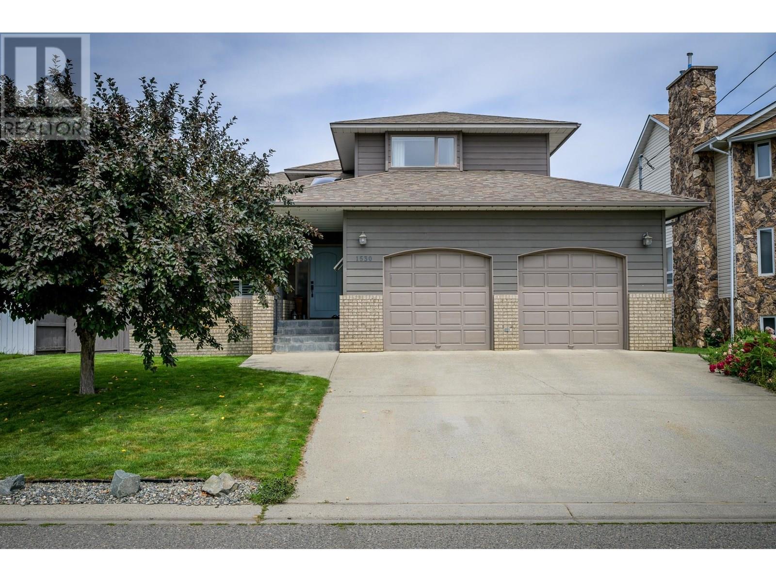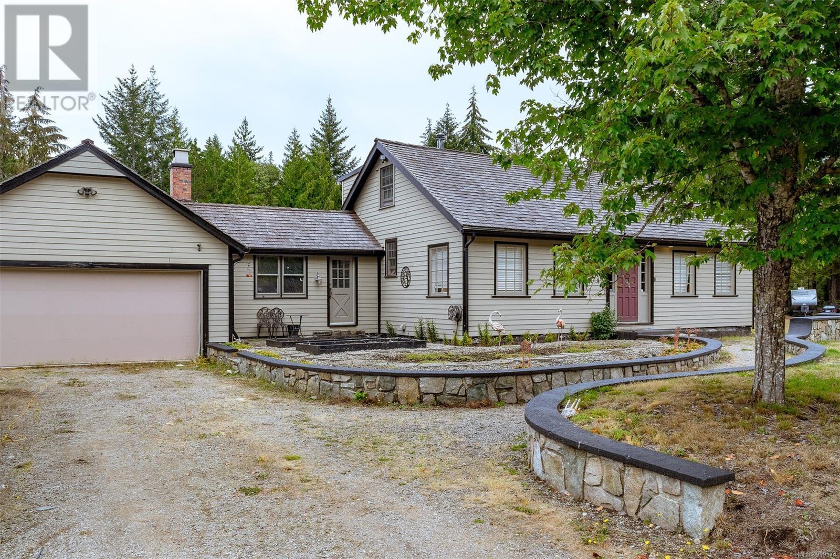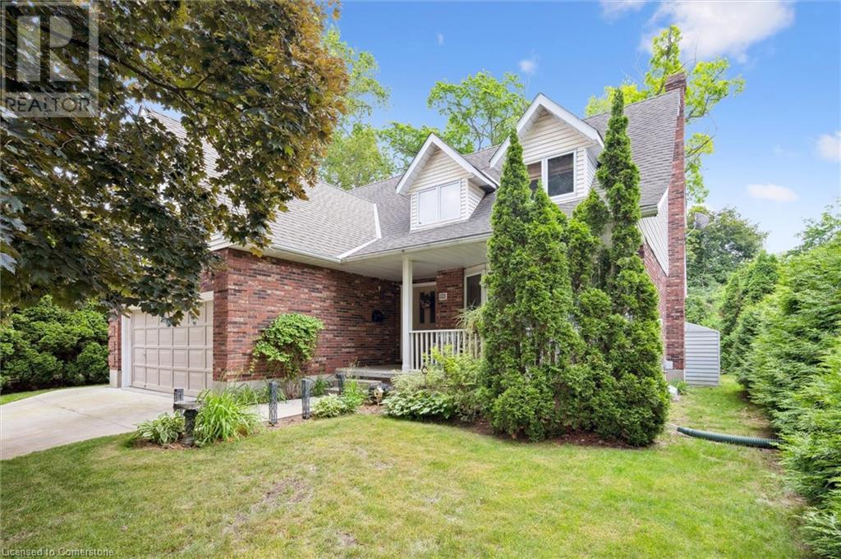1120 1st St
Courtenay, British Columbia
Fantastic investment opportunity near downtown Courtenay, steps from Puntledge River Park and great schools! The Building includes 3 renovated and upgraded units, ready to rent: two 2-bed suites (market rent $2,100–$2,200 each) and one fully renovated 1-bed suite (market rent $1,600–$1,700), all with separate hydro meters. Projected gross income of $5,800+/month. Features include communal laundry, shared storage, fenced yard with vehicle access, shed, and ample parking. Zoned R-SSMUH, allowing up to four units per lot, making this a prime cash-flowing property or live-in investment opportunity on a beautiful lot right across from the park and river and walking distance to downtown Courtenay shops, restaurants and breweries! Ask for the full feature sheet of renovations! (id:60626)
RE/MAX Ocean Pacific Realty (Crtny)
2639 Cabot Trail
Middle River, Nova Scotia
Welcome to this charming 4-bedroom, 2-bath hobby farm, a true gem nestled on 54 acres in beautiful Cape Breton. Offering a peaceful country lifestyle with modern conveniences, this property provides the perfect escape while keeping you close to essential amenities. Over the years, the home and grounds have been meticulously upgraded, including a new roof and gutters in 2011, a refurbished storage barn in 2012 with a new 4 ft concrete frost wall in 2020 , electric fencing around the meadow in 2013. The home features a new workshop (2014), a basement under the saltbox portion (2015), and a modernized kitchen with new appliances (2017). The addition of a front deck (2019), a refurbished mudroom (2023), and recent landscaping around the house have enhanced both comfort and aesthetics. The current owners have rented out the refurbished barn for weddings, concerts, and other events. With a fair amount of local demand, this barn presents a fantastic business opportunity for anyone looking to host events in a scenic, rural setting. One of the standout features is the apartment unit in the barn, offering privacy for visiting family or guests wanting to experience Cape Bretons natural beauty. This is an excellent asset for extended stays or potential rental income. The farm also boasts a horse paddock, a newly built greenhouse (2021), and recently harvested woodlots, creating a thriving environment ready for its next owners. (id:60626)
Royal LePage Atlantic (Dartmouth)
Engel & Volkers
164 Countryside Drive
Greater Sudbury, Ontario
Absolutely stunning two-storey home in a prime South End neighborhood, conveniently located near top-rated schools. This bright, immaculate, architecturally designed home features a grand foyer that opens to a main-level den with full-height, double-storey windows, custom solar-powered window shades, and a remarkable great room—perfect for those who love to entertain, offering the ultimate wow factor. The phenomenal kitchen boasts a breakfast bar, ultra-modern cabinetry, high-end appliances, and quartz countertops, complemented by beautiful hardwood flooring throughout the entire home. At the back, wall-to-wall windows and double patio doors lead to your private backyard oasis, complete with a brand-new interlocking courtyard, a pergola, and a hot tub (2024). The impressive upper level features a family room overlooking the foyer, a primary suite with built-ins, breathtaking views, and an oversized ensuite with a custom glass shower. Additional highlights include exquisite custom tile work in the bathrooms, in-floor heating throughout the main level, a custom two-year-old shed, and a modern interlocking driveway that enhances the home’s striking curb appeal with its sleek design. Freshly painted, in mint condition, and move-in ready—this home truly shows like a dream! (id:60626)
Real Broker Ontario Ltd
1061 Henry Street
Wellesley, Ontario
***3/4 ACRE LOT WITH POOL*** Welcome to 1061 Henry St. in the peaceful and friendly community of Wellesley. This home is perfect for families looking for a spacious and versatile side-split home. The layout offers both comfort and flexibility, with generous living areas ready to be customized to suit your style. Whether you're dreaming of a modern update or prefer to maintain its classic character, this home is a perfect canvas to make your own. Offering 5 bedrooms in total—3 on the upper level and 2 on the lower level—this home has room for everyone. With 2 full bathrooms and a convenient main floor powder room and laundry room, there's space and function for busy family life. Enjoy summer days lounging by the in-ground pool, and relax or entertain in the sunroom just off the pool deck, perfect for soaking up the sunshine or hosting guests. The ¾ acre private lot provides incredible outdoor space, mature trees, and tons of parking—ideal for gatherings, hobbies, or storing recreational vehicles. Don't miss this rare opportunity to own a premium lot with so much potential in a welcoming small-town setting! (id:60626)
Royal LePage Wolle Realty
70 Landscape Drive
Oro-Medonte, Ontario
Live Where You Play! This end-unit bungalow townhome is located in the sought-after Prestigious Horseshoe Highlands community. Offering 2+2 bedrooms, 3 full bathrooms, and over 2,700 sq ft of finished living space, plus an additioanl 350 sq ft of unfinished storage, this home is ideal for those who love comfort and adventure.Surrounded by nature, you're steps from skiing, hiking, biking, and golfing. Horseshoe Resort, Vetta Spa, and the new elementary school and rec centre are all within walking distance. Highlights include a custom kitchen complete with a 5x9 foot kitchen island, quartz backsplashes throughout, and a professionally landscaped front exterior and backyard. Heat Pump, Furnace, Water Heater, Water Softener and Filter all replaced in 2023. A rare opportunity to enjoy year-round recreation in a peaceful, active, upscale setting. (id:60626)
Century 21 B.j. Roth Realty Ltd.
1300 Field Street
Ottawa, Ontario
Rarely offered Campeau bungalow with LEGAL secondary dwelling unit (SDU), perfectly located just a 5-minute walk to College Square, Algonquin College, Baseline LRT station, and the upcoming Baseline Transitway. Fully renovated in 2018, this bright, modern home features an open-concept main floor with quartz countertops, stainless steel appliances, in-unit laundry, 3 spacious bedrooms, and a full bath. The legal lower-level suite, with its own private entrance, offers 4 well-sized bedrooms, 2 full baths (including ensuite), in-unit laundry, and a stylish open kitchen/living/dining space that mirrors the quality of the main level. Situated on a large, private lot in a quiet, family-friendly neighborhood, you're just minutes from Hwy 417, Queensway Carleton Hospital, Centrepointe Theatre, Nepean Sportsplex, IKEA, top-rated schools, parks, trails, dining, and shopping. Ideal for multi-generational living, live-in investment, or maximizing rental income with two fully self-contained units in one of Ottawa's most connected west-end locations. Owners had 100% occupancy during whole ownership term. Estimated rent Unit A ($3000/mth) and unit B ($3400/mth) (id:60626)
Details Realty Inc.
1530 Hartford Avenue
Kamloops, British Columbia
Situated on a quiet side street, this expansive 4200+ sq/ft Brocklehurst home is a rare find—thoughtfully designed and lovingly maintained by its original owners. If a backyard pool is on your list, this home delivers in a big way! The main level greets you with soaring vaulted ceilings over the living and dining areas, creating a bright, open feel. The spacious, updated kitchen flows into a large dining nook and a sunken family room with access to the deck and stunning 32x16 in-ground pool—perfect for entertaining or relaxing in your private outdoor retreat. You’ll also find a convenient main floor 3-piece bath, laundry room, and mudroom with backyard access, making pool days a breeze. Upstairs offers four comfortable bedrooms including a spacious primary suite with a 4-piece ensuite and walk-in closet, plus a stylish 5-piece main bath for the family. Downstairs is full of potential—create your dream games room, media room, gym, or all three! There's even a cozy flex space with a wood stove, perfect for reading or family board game nights. With a separate exterior entrance, the basement also flows easily to the backyard and pool area. This home combines space, function, and lifestyle—a rare opportunity in one of Kamloops’ most sought-after neighborhoods. Ready to enjoy summer in your own private oasis? This one is a must-see. (id:60626)
Exp Realty (Kamloops)
727 Bunchberry Way
Ottawa, Ontario
Welcome to 727 Bunchberry Way, a stylish, light-filled family home with a dream backyard! This beautifully updated family home offers an exceptional blend of style, comfort, and functionality. The open-concept main floor features soaring ceilings, elegant new lighting throughout, and custom "Elite Draperies" window treatments that add a sophisticated touch. At the front of the home, the light-filled dining room sits across from a versatile office complete with sleek built-in shelving and cabinetry. The heart of the home is the stunning kitchen, boasting quartz countertops, a large island, gas stove, and LG Smart Door refrigerator. The adjoining breakfast area opens to a show-stopping backyard (approx $100k invested in the design) with two patios, a Beachcomber Hybrid 8-seat hot tub, and a garden shed perfect for outdoor living and entertaining. Off the kitchen, the generous living room offers custom built-ins and a cozy gas fireplace. A convenient mudroom and powder room complete the main level. Upstairs, you'll find four spacious bedrooms including a luxurious primary suite with a five-piece ensuite and a walk-in closet. A family bathroom and laundry room are also located on the second floor for added convenience. The unfinished basement with high ceilings presents endless opportunities for future development. A two-car garage provides ample storage and functionality. With thoughtful upgrades, incredible natural light, and designer touches throughout, this move-in-ready home is ideal for modern family living. (id:60626)
Sotheby's International Realty Canada
285 Polegate Rd
Qualicum Beach, British Columbia
Welcome home to your character style country home boosting 3 floors and situated on a 5 acre lot. When entering on the main floor this home welcomes you with custom upscale kitchen. One side of the kitchen features a eating area and attached to a family room, the other side a formal dining room open to a bight living room with over sized windows. Upper floor is one of a kind, lots of natural light & windows. This refreshing space offers a bright walk in closet with a bench & window perfect for the social media influencer, photos or filming plus primary bedroom an additional bedroom & a must see bathroom with a legendary claw tub - perfect for a photo opt. Basement is fully finished with a den, office, recreational, laundry & utility rooms ideal space for games/theatre room or a teenager hangout. This home is fully fenced, 20x19 garage & 20 x 16 deck. If you are looking for room to grow a family, hobbie farm or vegetable or just want your own piece of paradise book your showing. (id:60626)
460 Realty Inc. (Na)
15 Cynthia Court
Fonthill, Ontario
Welcome to 15 Cynthia Court – a timeless brick 2-storey home tucked away on a quiet, family-friendly court in one of Fonthill's premiere neighbourhoods. Set on an oversized pie-shaped lot, the property offers a backyard oasis complete with a heated in-ground pool, spacious deck, & mature landscaping – perfect for summertime living. Inside, the main level features hardwood floors, a formal living & dining room, eat-in kitchen with quartz countertops, as well as a cozy family room with wood-burning fireplace & sliding doors to the backyard. The wide curved staircase from the front foyer sets an elegant tone, while main floor laundry, & a 2pc powder room add daily convenience. Upstairs, a skylight brightens the landing that leads to a fresh 4pc bathroom with recently updated quartz double vanity top, as well 4 generously sized bedrooms, including a spacious primary with walk-in closet & 4-piece ensuite. Downstairs, the partially finished basement adds a 5th bedroom, bonus room (currently being used as a bedroom), large rec room, workshop, & 4-piece bath. Located in a highly desirable school catchment area, plus only minutes to Hwy 406, multiple golf courses, wineries, local farm stands, as well as the beaches of Lakes Erie & Ontario, this is an opportunity not to be missed. Discover community, comfort, & convenience here. (id:60626)
RE/MAX Escarpment Golfi Realty Inc.
245 Mill Pond Place
Kingston, Ontario
Welcome to your dream home nestled in the heart of a serene and tranquil neighbourhood! Here you've been looking for Stunning 3+1 Bedrooms and 3 Full Washrooms bungalow, this home offers ample space for families of any size. Located on a quiet Cut de Sac in the centre of the city. Just minutes to the downtown core, Queen's University, hospitals, amazing restaurants, theatres and all big box stores are also just minutes. It's the perfect Quite location surrounded by conservation area! Open concept main floor with custom kitchen with large island and a spacious Pantry. Quartz tops throughout, gorgeous hardwood floors flow through the entire main floor. Family room with gas fireplace opens to a generous sized deck for BBQ. The entire basement is finished giving this home over 2500 sq ft of living space! Don't Miss it!! "PRICE TO SELL" Schedule you showing today and prepare to be captivated by all that this exceptional home has to offer!!! (id:60626)
Century 21 Legacy Ltd.
45 Applewood Crescent
Cambridge, Ontario
Welcome to this beautifully cared-for 2-storey home located in a sought-after West Galt neighbourhood on a quiet cres. Featuring 4 generously sized bedrooms and 4 bathrooms, this home offers plenty of space for the whole family. The main floor boasts a functional layout with 2 bright living areas, formal dining space, and a large kitchen! The finished basement provides additional living space—ideal for a rec room, home office, or guest suite. Enjoy the privacy of a fully fenced backyard, perfect for summer gatherings or quiet evenings. A double garage adds convenience and extra storage. Close to schools, parks, and amenities, this West Galt home is move-in ready and waiting for its next family. Book your showing today! (id:60626)
RE/MAX Twin City Realty Inc. Brokerage-2

