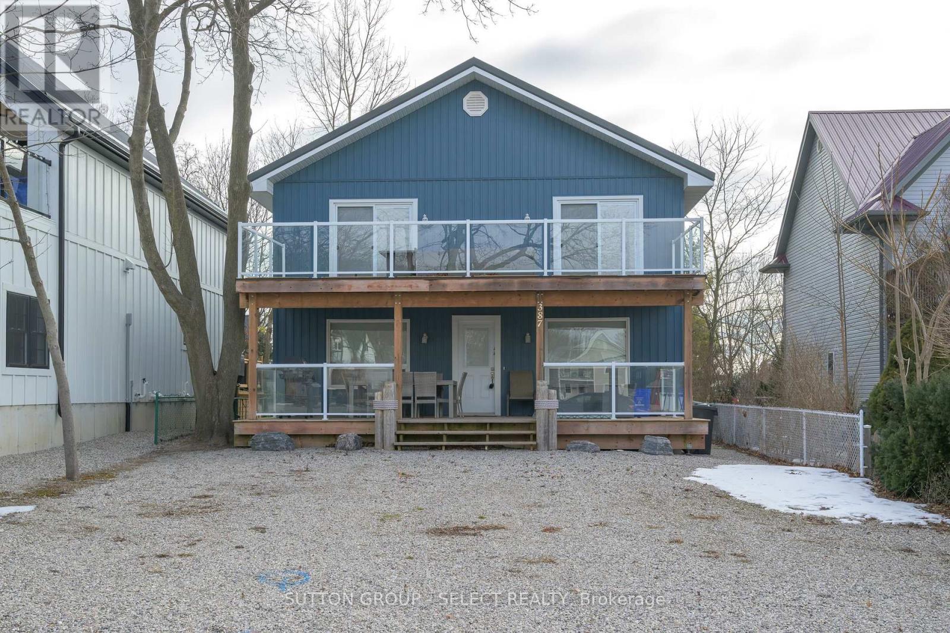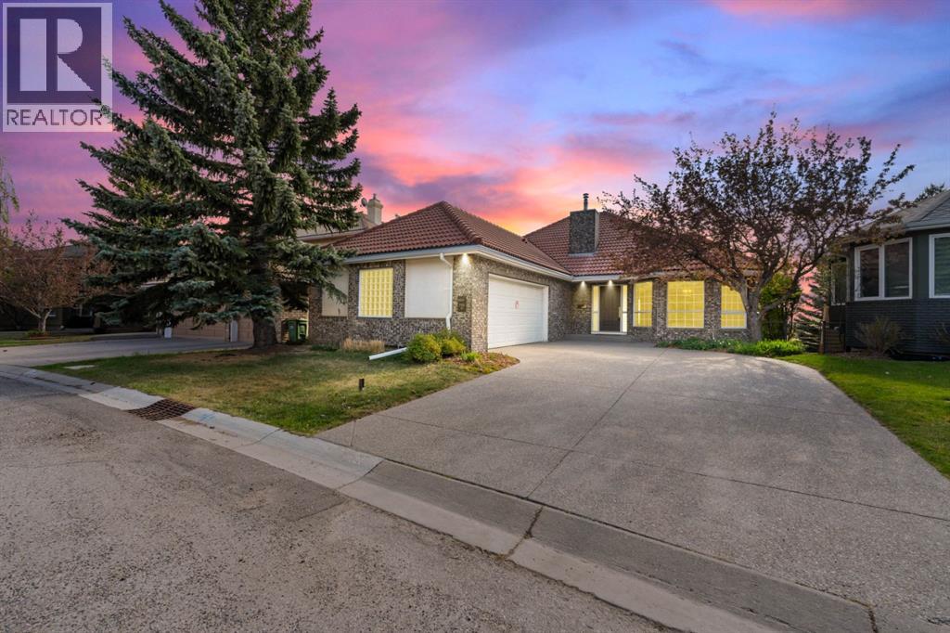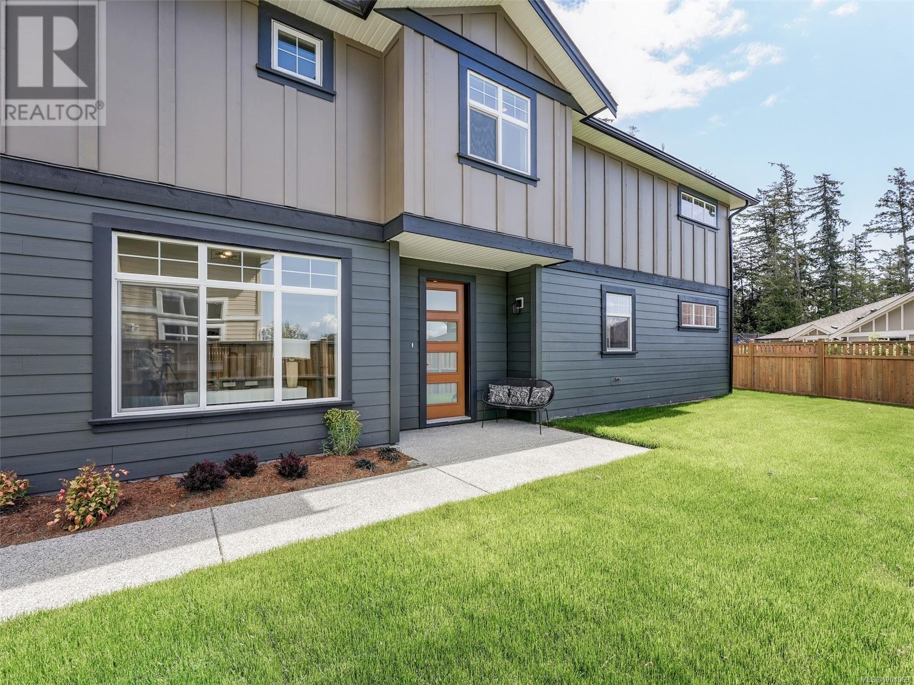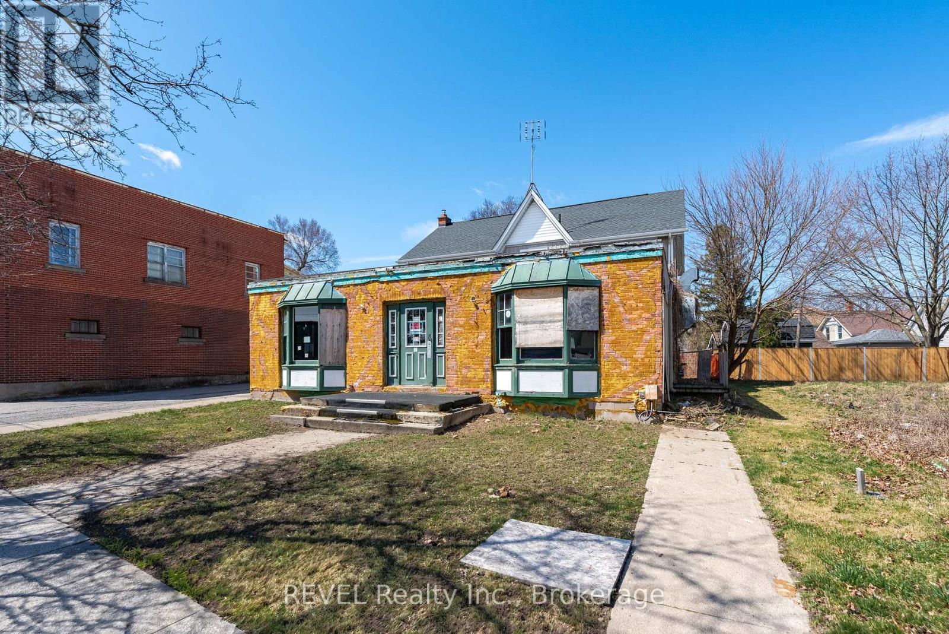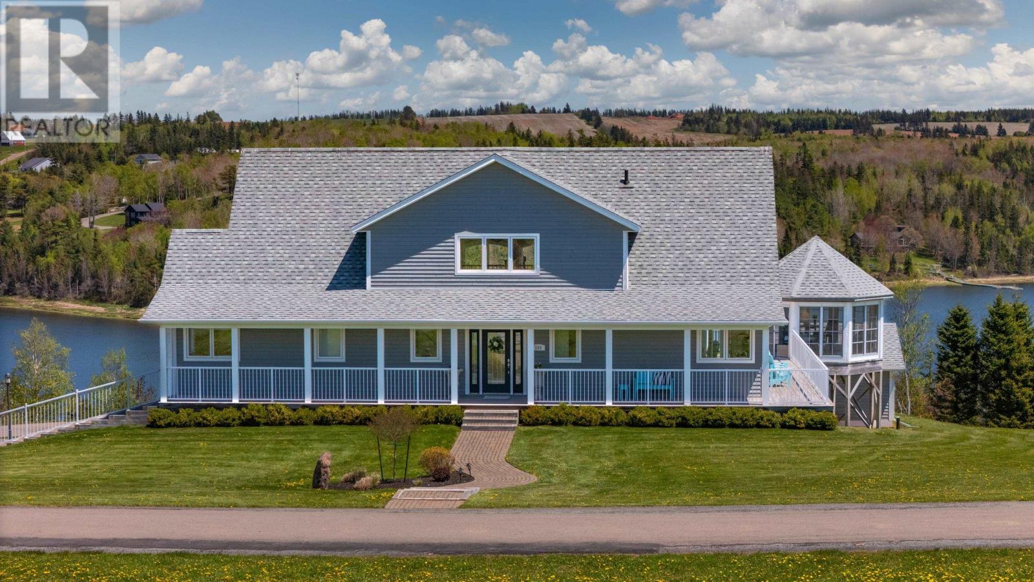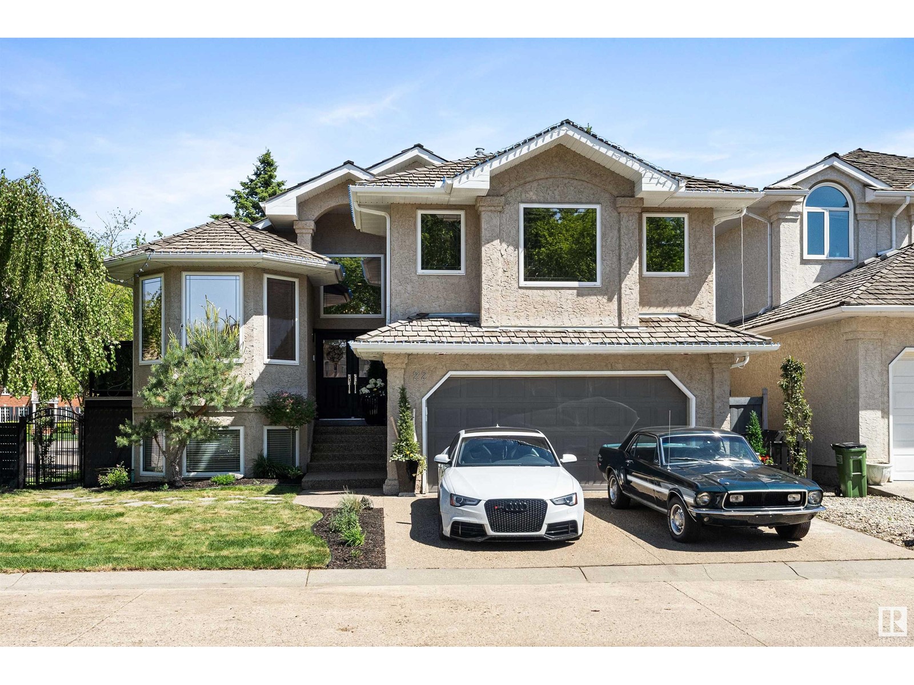3967 Road 111 Road
Perth East, Ontario
Rare Country Gem on the Outskirts of Stratford! This exceptional large brick bungalow offers the perfect blend of comfort, functionality, and country charm a truly rare find just minutes from Stratford. Situated on a beautifully landscaped lot, the home features an attached double-car garage and two separate driveways for added convenience. The main floor offers spacious, well-designed living with 3 bedrooms and 2 bathrooms, a bright eat-in kitchen, formal living and family rooms, and a sunroom with heated floors and a hot tub perfect for year-round enjoyment. A laundry/mudroom adds to the home's practicality and ease of living. Downstairs, enjoy a large recreation room with a cozy natural gas fireplace, and a fully enclosed in-law suite with its own private entrance and driveway. The suite includes a full kitchen, living room, bedroom, and 3-piece bath ideal for multi-generational living or rental potential. Step outside to your own private retreat: a 16' x 36' solar-heated in-ground pool, complete with a change room and views of the surrounding countryside. A true highlight of this property is the massive 50' x 30' detached shop with three rollup doors, a 10' x 20' L-shaped area, 23' x 24' section with second-floor storage, and in-floor heating in the back section (plus rough-ins in the larger area). The shop also has its own separate driveway a dream setup for hobbyists, tradespeople, or extra storage. Top it all off with a 5-year-old backup generator capable of powering the entire property, ensuring peace of mind no matter the weather. This is a rare opportunity to own a fully loaded country property that checks all the boxes. Contact your REALTOR today to arrange your private showing! (id:60626)
Royal LePage Hiller Realty
387 Stanley Pk Drive
Central Elgin, Ontario
Long weekend coming up; buy this Stunning vacation home or investment property in the coveted Edith Cavell Beach District. With a $1.6M replacement cost, this custom-built 2019 home offers unmatched value just steps from Pumphouse Beach, with a beautiful park view. Move-in Ready & Low Maintenance No grass to mow, completely carpet-free, and fully furnished for a turn-key experience. Modern & High-End Features Chefs kitchen with stainless steel appliances, granite countertops, high-gloss cabinetry, gas stove, built-in oven & microwave, plus custom blinds, LED pot lights, and 3 large decks with fire-pit in back. Designed for Families & Entertaining Spacious 4-bedroom, 2.5-bath layout, main-floor primary suite, and open-concept living areas. Investment Potential Short-term rentals permitted! Sleeps 10+ comfortably, 3 King beds and 4 singles in the kid room making it an ideal income-generating property.Dont miss this rare opportunity. Schedule your private showing today! (id:60626)
Sutton Group - Select Realty
156 Scenic Ridge Crescent Nw
Calgary, Alberta
Scenic Ridge Walkout Bungalow with Breathtaking Mountain Views!Discover unparalleled luxury and tranquility in this exquisite walkout bungalow, perfectly situated on a quiet cul-de-sac and backing onto a pristine natural green space. Boasting sunny southwest exposure, this home is flooded with natural light and offers stunning panoramic mountain views.Step inside to a bright, open-concept floor plan designed for seamless living and entertaining. Expansive windows frame the picturesque scenery, while custom finishes and meticulous craftsmanship create an atmosphere of sophistication and warmth. The upper level features the modern spacious kitchen and open great room floor plan with gas fireplace, separate dining room, home office and expansive master bedroom with loads of closet space and 4 piece ensuite bathroom. The fully developed walkout basement features large second bedroom, large bathroom with steam shower and heated floors, spacious second family room with gas fireplace ensures comfort year-round and provides additional living space ideal for hosting family or guests as well as a hobby room area.The oversized 2.5-car attached garage, also equipped with heated floors, offers ample space for vehicles, storage, hobbies and the large driveway provides parking for up to four more cars. This home’s incredible street presence, set in an exclusive enclave of executive residences, makes it a true standout in the community.Experience the perfect blend of elegance, privacy, and natural beauty—this walkout bungalow is a rare find that won’t last long. Schedule your private viewing today! (id:60626)
RE/MAX Irealty Innovations
38 Riverside Trail
Trent Hills, Ontario
THE BEST OF HAVEN ON THE TRENT! Live in tranquility in this fully completed model home at Haven on the Trent, perfectly set on a wooded lot beside the Trent River and Seymour Consvervation Park. Built by McDonald Homes, "The Oakwood" offers over 3,500 sq ft of finished living space with the high-end finishes and upgrades you'd expect in a showcase build. The open-concept main floor features 9 ft ceilings, wide sight-lines and natural light flooding in through large windows and patio doors. The Great Room is anchored by a floor-to-ceiling cultured stone gas fireplace, perfect for cozy evenings or entertaining. The custom kitchen is designed for both style and function, featuring ceiling-height cabinetry, quartz counters, natural wood open shelving, slide-out pantry drawers, a prep station and a large sit-up island. Walk out to a huge composite deck and enjoy the peaceful views or BBQ just off the kitchen. The Primary Suite includes a walk-in closet and a luxury ensuite with a glass & tile walk-in shower. A second main-floor bedroom is ideal as a home office or den, with fibre internet available. The finished lower level offers two additional bedrooms, a full bath, and a spacious recreation room, providing space for guests, hobbies, or family time. Extras include an oversized 2.5-car garage with interior access to the main floor laundry room, Luxury Vinyl Plank and Tile flooring, central air, municipal water/sewer, and natural gas. Enjoy peace of mind with a 7-Year TARION Warranty. Riverside Trail is located approximately an hour to the GTA, and just a few minutes drive to downtown, library, restaurants, hospital, public boat launches, Ferris Provincial Park and so much more! A quick walk to the brand new Campbellford Recreation & Wellness Centre with arena, 2 swimming pools, exercise facility and YMCA programming. Immediate possession is available. Some photos are virtually staged. WELCOME HOME TO BEAUTIFUL HAVEN ON THE TRENT! (id:60626)
Royal LePage Proalliance Realty
33 Flint Avenue
Bancroft, Ontario
Attention Investors! Fully tenanted 5-plex in downtown Bancroft with AAA tenants & coin laundry This well-maintained 5-plex is a prime investment opportunity located in the heart of Bancroft's vibrant downtown core. With all five units tenanted by AAA tenants, this property offers immediate, reliable cash flow and minimal management hassle. The building is in excellent condition, and tenants have demonstrated a long-term commitment, making it a stable, income-producing asset. (id:60626)
Royal LePage Frank Real Estate
101, 1413 Mountain Avenue
Canmore, Alberta
Calling all mountain lovers with gear to spare — this home gets you. Whether you’ve got bikes, skis, paddleboards, or climbing racks, this brilliantly designed corner unit offers the space and layout your gear (and lifestyle) demands.The standout? A ground-level lock-off flex room with direct outdoor access — perfect for storing and tuning your bikes, drying ski boots, or converting into a gear room, studio, or even a wellness retreat. Finally, a place where your outdoor equipment and work-from-home life can both thrive.Inside, the smart floor plan includes two spacious primary suites, plus a third bedroom or den, so you never have to choose between an office and a guest room again. Enjoy sweeping mountain views, high-quality finishes, and the peace of mind of a New Home Warranty — no renos, no updates, just unpack and hit the trails.Located in Canmore’s emerging downtown neighbourhood, you’ll enjoy quick access to shops, trails, and the highway — get to your weekend adventures faster. Walk to the café, take the shortcut to the grocery store, or stroll home from the pub after a day in the mountains.This is the launchpad for your gear-filled, adventure-fueled life. Note: residential zoning, no short term rentals permitted. (id:60626)
RE/MAX Alpine Realty
117 Aspen Circle
Thames Centre, Ontario
Discover the allure of contemporary living in the Thorndale Rosewood development with this new Sifton property The Chestnut. Boasting 1,759 square feet, 2 bedrooms, and 2 bathrooms, this cozy home is designed for those seeking a perfect blend of comfort and sophistication. Nestled in the heart of Rosewood, a budding single-family neighborhood in Thorndale, Ontario, residents can relish the charm of small-town living amidst open spaces, fresh air, and spacious lots ideal for young and growing families or empty nesters. With a commitment to a peaceful and community-oriented lifestyle, Rosewood stands as an inviting haven for those who value tranquility and connection. Why Choose Rosewood? Conveniently located just 10 minutes northeast of London at the crossroads of Nissouri Road and Thorndale Road, Rosewood offers proximity to schools, shopping, and recreation, ensuring a well-rounded and convenient living experience. (id:60626)
Thrive Realty Group Inc.
2519 Patterson Pl
Sooke, British Columbia
Why opt for a used property when you can purchase a new one? You'll not only save the Property Purchase Tax but you'll also enjoy the benefits of modern energy efficiency. And First Time Buyers are exempt of the GST. This two-level family home has over 2200 sqft of functionable living space with an open concept design offering a convenient office/den and laundry on the main. The spacious kitchen features custom shaker cabinets, quartz countertops, and a family sized island. The three bedrooms and flex/family room are all on the 2nd floor with the primary bedroom boasting a walk-in closet and an ensuite featuring heated tile floors, his and her sinks, quartz counters, separate shower, and soaker tub. Other features include a generous patio off the main living area and 2 balconies on the 2nd level for quite enjoyment. Plenty of parking for family, friends and guests or room for a Carriage house. Amenities such as parks, trails, sports fields, and schools all within walking distance. (id:60626)
Newport Realty Ltd.
131 Niagara Street
St. Catharines, Ontario
131 Niagara St. Commercial Building with 2-Bedroom Apartment and Development Potential Located in the heart of St. Catharine's. This property presents an exciting opportunity for investors and developers alike. This versatile commercial building features a functional retail or office space on the ground level, complemented by a spacious 2-bedroom apartment on the upper floor. With its prime location and commercial zoning, the property offers significant potential for a variety of uses, including expanding the current business space or redeveloping for higher-density mixed-use purposes. Whether you're looking to run your business, rent out the residential unit, or explore future development possibilities, this property offers the flexibility and convenience of urban living with the added benefit of commercial potential. With its close proximity to major roads, local amenities, and a growing community, 131 Niagara St. is ready to be transformed into your next profitable venture. (id:60626)
Revel Realty Inc.
133 Riverbend Lane
North Granville, Prince Edward Island
Discover the epitome of island living at 133 Riverbend Lane! Nestled in the picturesque subdivision of Granville on the Water, this exquisite 3-bed, 2.5-bath home spans 3500 sqft on 1.86 acres of manicured grounds, boasting waterfront access to one of PEI's best boating rivers. As you enter this meticulously maintained home, you are greeted by an oversized foyer leading to a spacious open floor plan with 17-ft ceilings. Floor-to-ceiling windows fill the space with natural light and offer stunning views of the Trout River. The seamless flow from the living room into the kitchen and dining area creates an ideal space for entertaining. The Prestige design kitchen features quartz countertops and top-tier appliances such as Bosch and Fisher & Paykel, complemented by abundant pantry space, ensuring both practicality and sophistication. The main level also features a stunning primary bedroom complete with a walk-in closet & 4-piece ensuite bathroom, offering a luxurious retreat for homeowners. Completing the main level is a half bath & laundry. On the second level, you enter an open flex space, perfect for an office or daybed, which leads to two additional bedrooms & a bathroom. Entertain on the large deck with a propane BBQ hookup, or unwind in the gazebo, all while soaking in unobstructed river views. Featuring his and hers garages with heated epoxy finished floors, along with a detached 1.5 car garage allowing for ample storage. Get the best of energy efficiency with an ICF foundation & geothermal heating system along with 3 heat pumps. This property boasts an ideal location, with some of North Shore's finest beaches & golf courses just moments away. Kensington is a mere 15 min drive, while Charlottetown and Summerside are just 30 mins away, striking the perfect balance between luxury and convenience. This property offers an opportunity to experience the ultimate PEI lifestyle! Option to purchase with additional 1.94-acre lot! * (id:60626)
Royal LePage Prince Edward Realty
631 Evanston Drive Nw
Calgary, Alberta
WEST BACKYARD | FULLY DEVELOPED WALKOUT | BASEMENT KITCHEN | HIGH-END FINISHING | MULTI-GENERATIONAL LIVING | Welcome to 631 Evanston Drive NW, offering over 3,700 sq/ft of thoughtfully designed living space across three levels, including a fully developed walkout basement with an illegal suite. As you step inside, you’re immediately welcomed by natural light streaming through the west-facing rear windows and an open-concept layout ideal for families and those who like to entertain. The main level was designed for convenience and functionality, featuring a spacious mudroom, built-in cubbies, a dedicated home office/den overlooking the yard, and a sunny west-facing deck perfect for summer evenings. The kitchen is a chef’s dream, complete with stainless steel appliances, custom tile backsplash, gleaming quartz countertops, a large island with seating for four, and a large walkthrough pantry that connects directly to the garage—making unloading groceries a breeze. The open dining and living area centres around a beautiful gas fireplace with ample space for larger furniture and a full-size dining table, and flows seamlessly to the deck. Also on this level is a 2-piece powder room, generous foyer space, and access to the double attached garage. Upstairs, you’ll find a huge bonus room above the garage perfect as a second living area or kids’ play space, plus two large bedrooms connected by a Jack and Jill bathroom, a spacious laundry room, and the impressive primary suite with high ceilings, walk-in closet, and a luxurious 5-piece ensuite including dual vanities, separate shower, and soaker tub. The walkout basement is fully finished and features a 2-bedroom illegal suite with a separate entrance, full kitchen, and private laundry, providing an excellent rental opportunity or a great place to house the in-laws. The west-facing backyard is fully landscaped with a large lower deck and lots of room for kids or pets. Just steps to the community pathway system connecting to Ev anston Ridge and Simons Valley trails, close to playgrounds, schools, shopping, and with quick access to Stoney Trail, Deerfoot, the airport, and downtown—this home has it all. Book your private showing today! (id:60626)
RE/MAX House Of Real Estate
22 Prestige Pt Nw
Edmonton, Alberta
Welcome to Prestige Point, an exclusive gated enclave steps from Edmonton’s river valley in the coveted community of Oleskiw. This rare, architecturally designed bi-level exudes luxury w/over 3,500 sq ft of refined living space, featuring 5 bedrooms, 3.5 baths, 3 elegant flex rooms, & a layout curated for upscale entertaining & family comfort. The grand foyer w/open-above ceilings leads to sun-drenched living & dining areas w/rich hardwood flooring. An executive library overlooks the impeccably landscaped, low-maintenance yard. The gourmet kitchen offers top-tier appliances, a sunny breakfast nook, & Juliet balcony. The main level includes 2 spacious bedrooms w/a 5-piece Jack & Jill bath, laundry room, & powder room. Upstairs, the private primary suite offers b/o blinds, W/I closet, electric fireplace, & spa-like ensuite. The lower LVL features a vast rec room, 2 beds, 4-piece bath, wet bar, & 2 luxe flex rooms. U.G sprinklers, A/C, water softener, & heated oversized garage complete this exceptional home. (id:60626)
Exp Realty


