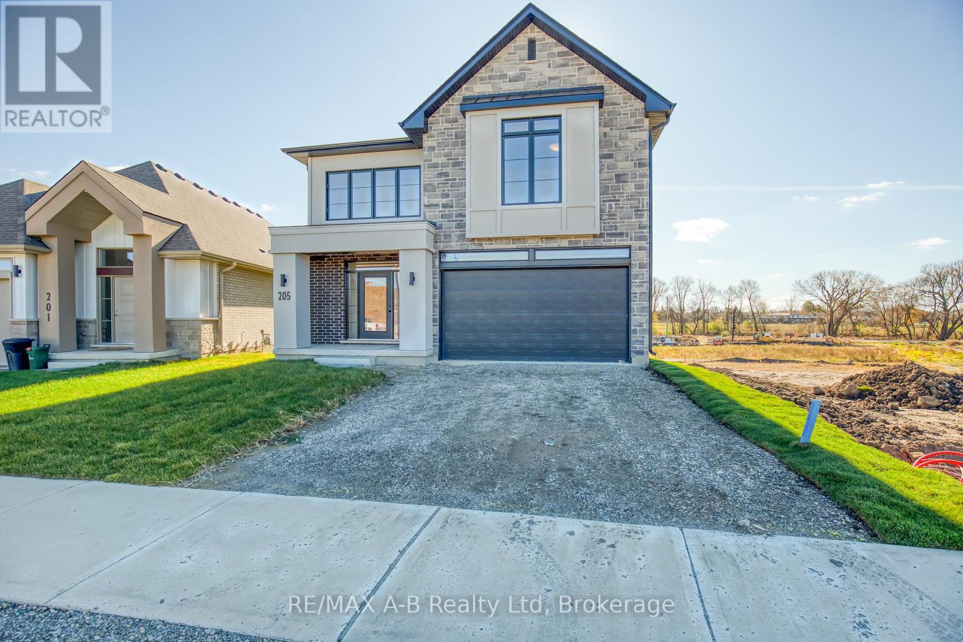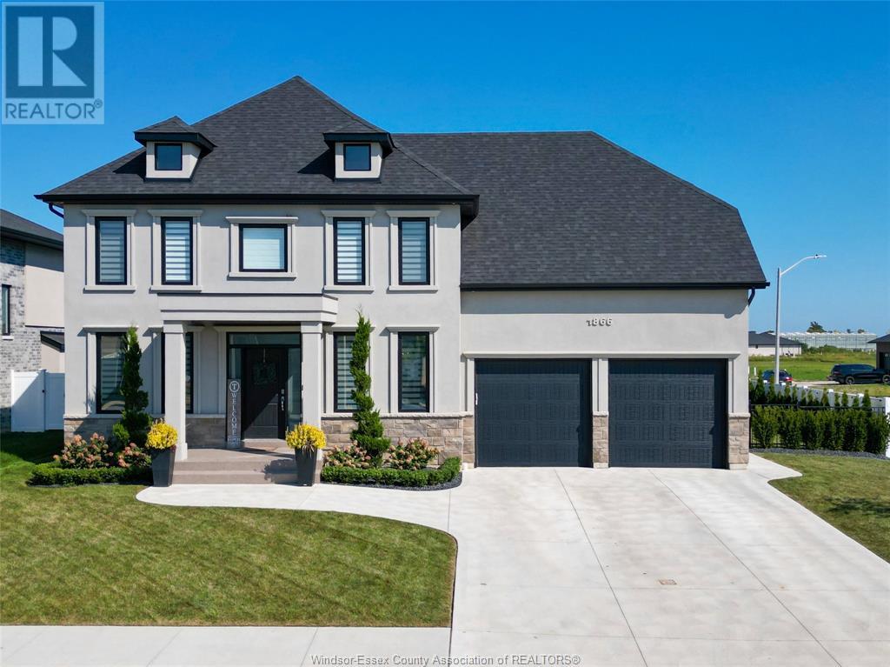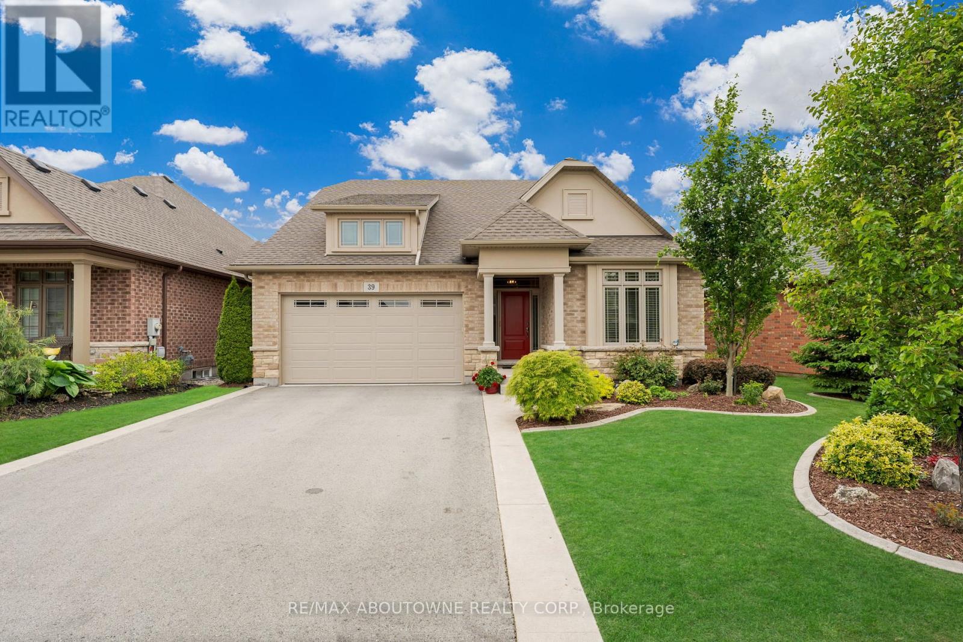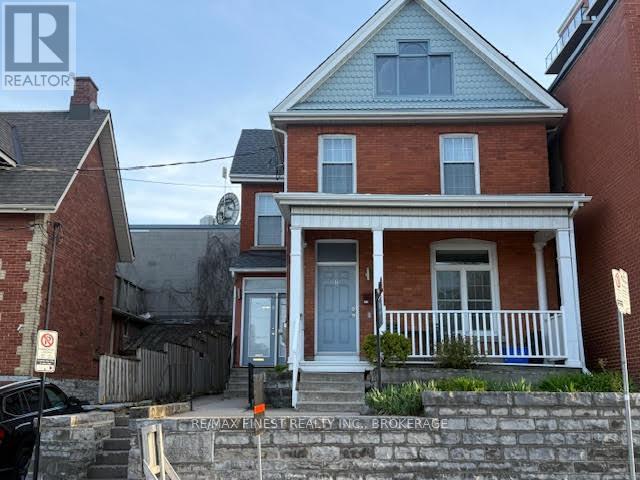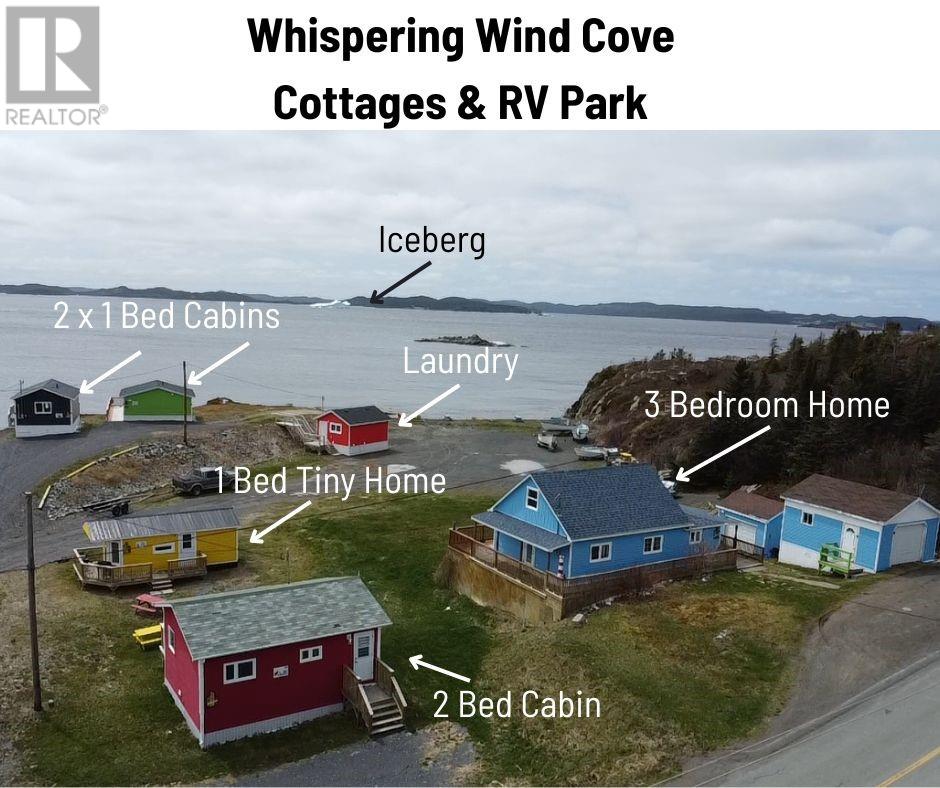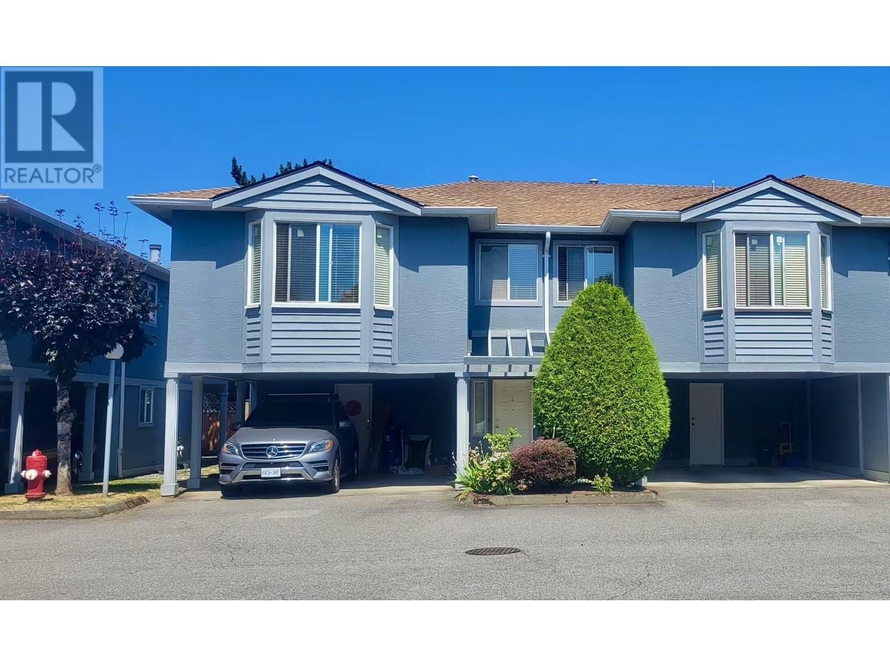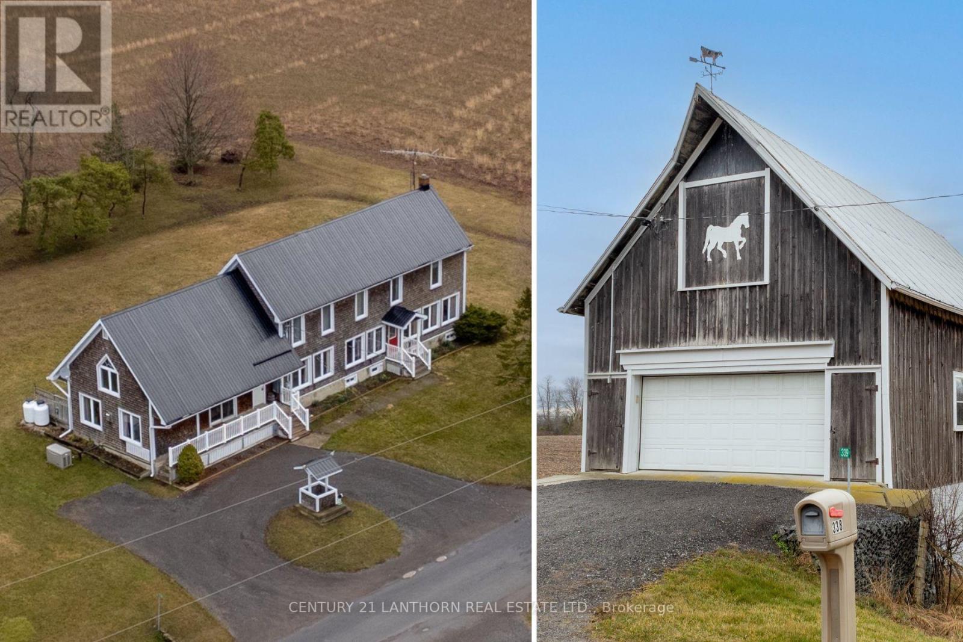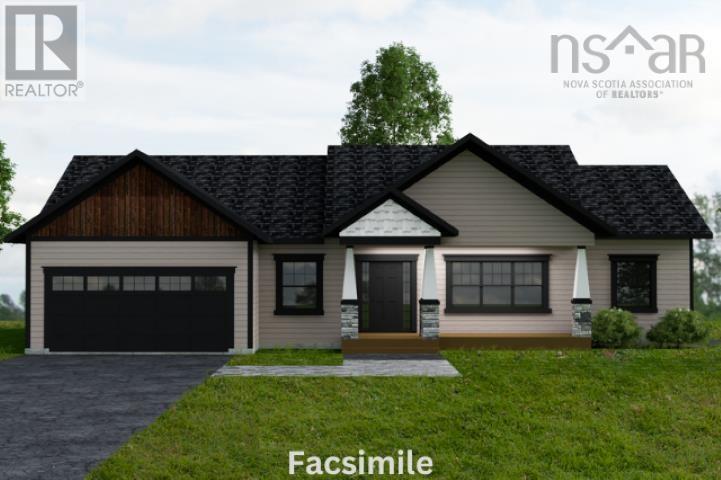Lot 24 205 Dempsey Drive
Stratford, Ontario
Welcome to The Capulet, a stunning new 4-bedroom, 3.5-bathroom move-in ready home just minutes from the heart of downtown Stratford, Ontario. This thoughtfully designed home masterfully blends modern aesthetics with exceptional craftsmanship, offering an ideal retreat for peaceful living. The open walk-out layout leads to a serene walking trail and lush green space, perfect for outdoor relaxation. Located just 45 minutes from Kitchener-Waterloo, The Capulet provides the best of both worlds: the charm of small-town living with the convenience of big-city amenities. Every detail has been meticulously crafted to offer a harmonious fusion of contemporary elegance and natural tranquility. (id:60626)
RE/MAX A-B Realty Ltd
1866 Queens Valley Drive
Kingsville, Ontario
GET MORE FOR YOUR MONEY IN THIS BEAUTIFUL CUSTOM BUILT FEW YEAR OLD 2 STY DESIGN HOME IS APPROX 2530 SF. ABOVE GRADE, FINISHED BASEMENT WITH FULL BATH, GYM, AND ENTERTAINING SPACE. GOURMET KITCHEN W/LRG CENTRE ISLAND FEATURING GRANITE THRU-OUT AND LARGE WALK IN KITCHEN PANTRY W CUSTOM BUILT IN SHELVING. KITCHEN LEADS OUT TO GREAT OUTDOOR ENTERTAINING SPACE WITH MULTIPLE SHADE STRUCTURES, HOT TUB, INGROUND HEATED POOL, AND GREEN SPACE. OPEN CONCEPT FAMILY ROOM WITH UPGRADED WAINSCOT MODERN STYLE FIREPLACE. FRONT FORMAL DINING ROOM W WAINSCOT TRIM AND OFFICE. 4 UPPER LEVEL BEDROOMS ALL WITH WALK IN CLOSETS. STUNNING PRIMARY BDRM WITH TRAY CEILING, ENSUITE BATH WITH HIS AND HER SINKS AND CUSTOM GLASS SURROUND SHOWER WITH GORGEOUS FREE STANDING TUB AND HUGE WALK IN CLOSET! SECOND FLOOR WALK IN LAUNDRY. ATTACHED D0UBLE CAR GARAGE WITH INSIDE ENTRY, LARGE REAR COVERED PORCH, PROFESSIONAL LOW MAINTENANCE LANDSCAPING. IMMEDIATE POSSESSION AVAILABLE. (id:60626)
Keller Williams Lifestyles Realty
39 Berwick Trail
Welland, Ontario
More than a stunning bright bungalow in an award winning active adult community...it's a lifestyle! This upscale 1680sf Luchetta built 3+1 bedroom, 3 bath features a modern decor with a gorgeous custom granite island kitchen, plank tile flooring, upgraded primary ensuite, extra pantry/cupboard space, a professional lower level and much more. Like to entertain? Checkout the huge 37'x14' southeast facing backyard deck that offers privacy, a large awning and gas line for summer BBQ'S! The $262/month fee (unchanged in 8 years) covers snow removal to your door, all grass cutting and monitored alarm as well as exclusive access to Hunters' Point Clubhouse with a banquet hall for large social gatherings. Whether it be enjoying the heated indoor pool, hot tub/sauna, a workout at the gym or a game of pickleball, this place has you covered. Playing cards, darts, games, shuffleboard or just sitting back enjoying a coffee and conversation in the activity room or reading a good book in the library, it's all here! Just a short walk to Welland Canal trails, expanding retail stores including Walmart and restaurants or short drive to summer concerts at Merritt Island Park and handy Fonthill. This quiet safe enclave of homes is perfectly positioned seconds from Hwy 406 with quick access to Niagara Falls (15 minutes) and less than an hour Oakville. No sacrifice or compromise here. A must see and time to meet new lifelong friends. Make your move now! (id:60626)
RE/MAX Aboutowne Realty Corp.
634 Curran Rd
Fanny Bay, British Columbia
Welcome to this hidden oasis, nestled in Mud Bay on Vancouver Island. 3.25 acres of meticulously cared for property just waiting for you and your family. Two Hundred feet of waterfront, two natural springs, a pond, old growth forest, a meadow, plum, cherry and apple trees, a garden already planted with potatos, asparagus, strawberries, raspberries, a boathouse for your kayaks or canoe, or maybe it's a bunkie for guests, or a studio for creating. The home was built from wood milled right on this property and offers a vaulted ceiling, huge windows that capture the endless views, two large bedrooms, one with ensuite, and a den. Enjoy the video and the photos and then book a showing so you can experience this for yourself, wander through the forest, and walk out onto the beach and then pinch yourself so that you know it's all real! (id:60626)
Pemberton Holmes Ltd. (Pkvl)
166 Queen Street
Kingston, Ontario
DOWNTOWN LUXURY LIVING CAN BE YOURS, WITHIN WALKING DISTANCE OF ALL AMENITIES. THIS UNIQUE PROPERTY ALSO OFFERS THE ABILITY TO HAVE YOUR BUSINESS AND HOME IN THE SAME LOCATION WITH A GORGEOUS MAIN FLOOR OFFICE SET UP WITH 3 OFFICE SPACES, AND A RECEPTION AREA TOO WITH FRONT AND REAR EXIT. REAR EXIT LEADS TO AN AWESOME 700 SF PATIO AREA WITH LIMESTONE WALLS THAT MAY ALSO BE SUITABLE TO TURN THIS COMMERCIAL SPACE INTO A COFFEE SHOP WITH PATIO SPACE COMBINED. WITH LUXURY CONDOMINIUMS RIGHT NEXT DOOR AND 2 LARGE 23 STOREY LUXURY APARTMENT BUILDINGS WITH WATER VIEWS OF THE ST LAWRENCE RIVER CURRENTLY UNDER CONSTRUCTION, WITHIN EASY WALKING DISTANCE, A DEMAND FOR SMALL OFFICE SPACE OR OTHER USES WILL BE GREAT IN THIS FAST CHANGING NEIGHBOURHOOD WITH SHOPPING, WATERFRONT WALKWAYS AND MARINAS AND THEATRES ALL WITHIN A FEW STEPS. THE 2D AND 3RD LEVEL OF THE HOME IS CURRENTLY A REGISTERED AIR BNB WITH THE CITY OF KINGSTON AND BRINGS IN A STEADY INCOME WITH POTENTIAL RENT OF $200-$300 PER DAY WITH SEASONAL INCREASES, AND COULD POSSIBLY BE SOLD TURN KEY. THIS AREA HAS CATHEDRAL CEILINGS, A LOVELY KITCHEN AREA AND TWO FULL BATHROOMS WITH A MASSIVE 3RD FLOOR PRIMARY BEDROOM AREA. THE LOWER LEVEL COULD EASILY BE LEASED TO QUEENS STUDENTS OR PROFESSIONALS WITH ITS OWN SEPARATE ENTRANCE, AND IS SET UP AS A VERY FUNKY ONE BEDROOM APARTMENT. THE PROPERTY DOES NOT INCLUDE PARKING BUT THERE ARE PARKING LOTS AND STREET PARKING EVERYWHERE WITH THE FURTHER POSSIBILITY OF INDOOR RENTAL SPACES IN THE NEWLY FINISHED NEIGHBOURING CONDOS OR SOON TO BE FINISHED LUXURY APARTMENTS JUST A BLOCK AWAY. MAKE A TRIP TO THIS DOWNTOWN CITY LOCATION AS PART OF YOUR EXPLORATION OF WHERE TO LIVE AND WORK IN THE CITY. THE PERFECT HOME FOR THE ENTREPRENEUR WHO CAN PUT THEIR CREATIVITY TO WORK IN ONE OF THE FASTEST GROWING CITIES IN CANADA. SEE IT TODAY. (id:60626)
RE/MAX Finest Realty Inc.
252 Bayview Street
Twillingate, Newfoundland & Labrador
Whispering Wind Cove Cottages & RV Park Twillingate, Newfoundland Looking to own your dream oceanfront business? This stunning property includes: A spacious main home with open-concept living and ocean views from every angle — complete with a main-floor master, full bath, and two upstairs rooms for guests or rentals. A cozy 2-bedroom cabin (affectionately known as the Red Lobster) with a large back deck. A Yellow Tiny Home with a well-equipped kitchen, electric fireplace, a wrap-around deck for oceanfront BBQs, and a peaceful bedroom retreat. Two fully-serviced RV hook-ups and a laundry building (easily converted into another rental unit). Two one-bedroom cliffside cottages with massive ocean-facing windows. From your deck, watch whales, icebergs, and fishing boats drift across Notre Dame Bay. A private beachfront with fire pits, seating, and room to expand. Whether you're seeking a lifestyle change or a turnkey investment, Whispering Wind Cove is ready for its next chapter. (id:60626)
Outport Realty Inc.
1025 & 1027 Big Island Road
Bracebridge, Ontario
Two Cottages. One Carefree Summer Story. Tucked along the shores of Prospect Lake with coveted southwest exposure, this rare lakeside package delivers something almost unheard of two fully equipped cottages on one beautiful lot. Its the kind of setup families dream about. One for you. One for them. Both with kitchens, bathrooms & bedrooms so everyone can come together without being on top of each other. At the heart of the property sits the main cottage: warm, welcoming & surrounded by tall pines. With 5 bedrooms & 2 baths, theres space to sleep a crowd & gather for games, meals, & early-morning coffee. A short stroll away, the 2nd cottage offers 3 bedrooms, a 3PC bath, its own kitchen, and a peaceful retreat just far enough for privacy but close enough to stay connected. Across the quiet lane, the shoreline invites you in. A 40' dock reaches out into the lake, with approx. 12' of depth off the end ideal for swimming, docking, or diving into summer. The sun-drenched, gently sandy shoreline is perfect for all ages. This is cottage life, uncomplicated where sand ends up in bedsheets, dinners are BBQd, & no ones fussing over perfect. Evenings settle into bonfires, marshmallows, & picture-perfect starry nights. Multiple upgrades add peace of mind, including a new septic system installed in 2021. A detached garage currently houses laundry & adds storage for the toys that make lake life even better. With two self-contained cottages, this property also presents a strong investment opportunity ideal for short-term vacation rentals, long-term tenants, or simply a shared family investment with excellent potential for rental income. Whether shared between siblings, passed down through generations, or held close as your own retreat, this is the kind of property that becomes part of your family story. Sun-soaked dock days. Campfire nights. Room for everyone. This is the cottage youve been waiting for. (id:60626)
Peryle Keye Real Estate Brokerage
105 Johnson Drive
Shelburne, Ontario
Welcome to this beautifully maintained all-brick bungalow with a rare 3-car garage, nestled on a spacious lot in a peaceful, established neighbourhood. Offering 4 well-sized bedrooms and 2.5 bathrooms all on the main floor, this carpet-free home is designed for both comfort and practicality.The bright, white kitchen features quartz countertops, a gas stove, and a casual eat-in area, perfect for everyday meals. The family room impresses with its cathedral ceiling and walkout to a private deck equipped with a gas BBQ line ideal for entertaining. Enjoy the serenity of backing onto mature trees, creating a quiet and private outdoor space.The finished basement adds even more versatility, with a large rec room, gym, office, and an additional 3-piece bath. A fully self-contained in-law suite with separate entrance includes 2 bedrooms, a 4-piece bath, full kitchen, and a walkout living area perfect for extended family or guests.With parking for up to 6 vehicles and a thoughtful layout throughout, this home offers space, functionality, and quiet charm. (id:60626)
Inhous Real Estate Inc.
2360 Trans Canada N Highway
Golden, British Columbia
Discover the perfect blend of rustic charm and modern comfort at 2360 Trans Canada Highway, just west of Golden, BC. Nestled on over 12 private acres, this timberframe home offers fantastic west-facing views across the Columbia River Valley looking to the Purcell Mountains. Step inside to an inviting open-concept layout with soaring timber beams and a spacious loft above. Whether you’re looking for a bright and inspiring home office, or simply a cozy nook to take in the panoramic mountain scenery, the loft provides endless possibilities. The triple-bay garage offers ample room for vehicles, gear, and equipment. One bay is enclosed and heated with a pellet stove, making it a perfect space for working, creating, or maintaining tools, toys, and more. 2 more open bays give you all the storage you could need! Plus, the property features an RV hookup beside the shop, ensuring convenience for guests or extended stays. Additional features include a charming heated bunkie/cabin (insulated and electricity but no plumbing) that, with a couple of improvements, could present a unique short-term rental opportunity. Whether you're looking for a peaceful mountain retreat, a hobby farm, or a home base for adventure, this one-of-a-kind property is ready to welcome you. Book a viewing with your REALTOR® today! (id:60626)
RE/MAX Of Golden
4 3600 Cunningham Drive
Richmond, British Columbia
Rarely available two-level townhome in central area, Oaklane Place at Garden City and Cambie. The most continent location and close to everything you need. This excellent corner unit sitting at quiet side of the complex. Features spacious and functional layout with 1522sqft inside space, 3 general sized bedrooms upstairs with updated kitchen and living area, Complete separate studio downstairs with updated bathroom and own kitchen as mortgage helper, Very well kept unit with low maintenance fee. Great opportunity for living and investment. First showing on open house Sat & Sun ,July 26,and July 27 2-4pm (id:60626)
Luxmore Realty
338 Cold Creek Road
Prince Edward County, Ontario
This 4-bed, 2-bath home was originally built by John Baird, sometime around 1847. Now lovingly updated with all your modern-day amenities; a metal roof, geothermal heating system and back-up generator to ensure your utmost comfort. Influenced by loyalist architecture, this 3200+ square foot home has a welcoming kitchen with stone countertops that leads into a large dining and living area bathed in sunlight with southern exposure. Featuring original pine floors and restored wood beams. Attached to the East of the home is a spacious family room boasting a soaring cathedral ceiling and additional loft area connecting to the second floor bedrooms. Across the road, a 1200 square foot, 2-level, plus loft, garage/carriage house provides ample space for extra storage and hobbyists alike. **EXTRAS** Click the brochure link for a full history on the home and additional information! (id:60626)
Century 21 Lanthorn Real Estate Ltd.
Quinte Isle Real Estate Inc.
11 170 Run Lake Lane
Harrietsfield, Nova Scotia
Marchand Homes presents The Avalon plan on a large 8.11 acre lake front property, only 20 to 25 minutes to Dalhousie University or the QE2 hospital. This open concept design features 3 bedroom,2 full bathrooms. Great Room, kitchen with 3' x 7' island, and good size pantry, Quartz counter tops in the Kitchen, dining room, with a Patio door to the partially covered 14'.6" x 10' back deck. Mudroom/ laundry at the garage entrance. Spacious Primary bedroom with a large walk-in closet and 5 piece ensuite with two sinks, a free standing tub, shower, two additional good size bedrooms and a 4 piece main bathroom. Loaded with an abundance of value added items. Ductless pump, Energy Efficient and Energy Star Certified Low E & Argon windows, high quality 12 mil laminate flooring, shaker style kitchen, soft cabinet closures, Basement can be finished to create more living space. In-law suites are allowed. We can make modifications or pick a different plan if you like, and we can help. (id:60626)
Sutton Group Professional Realty

