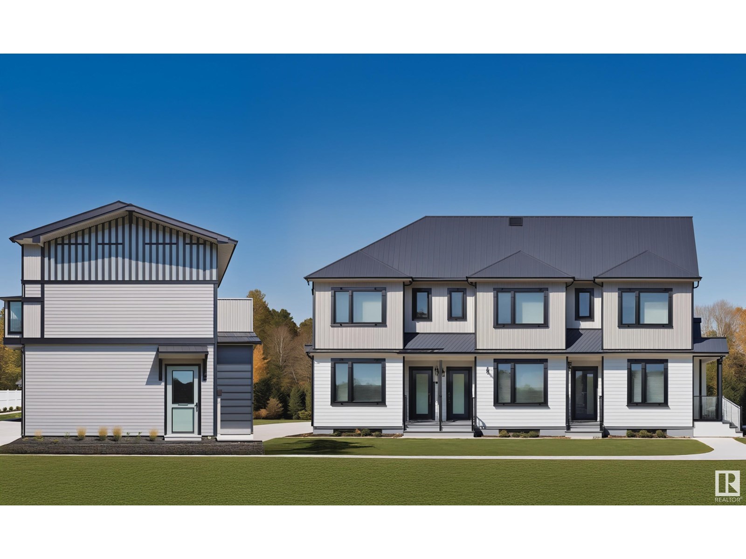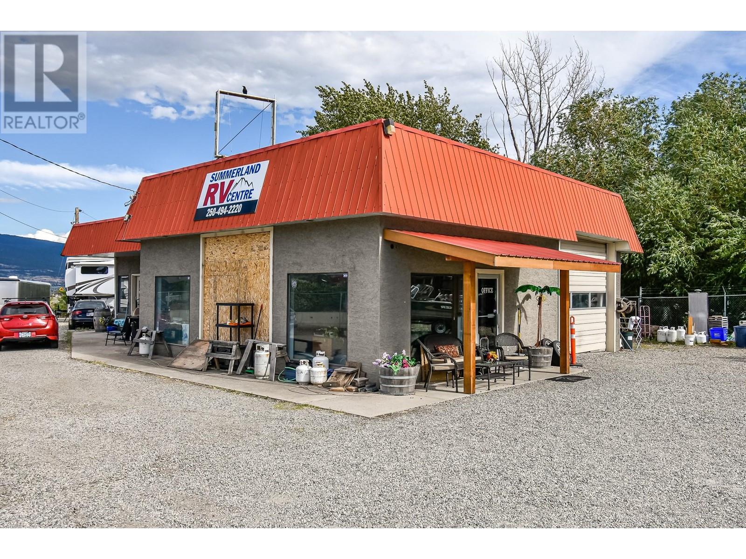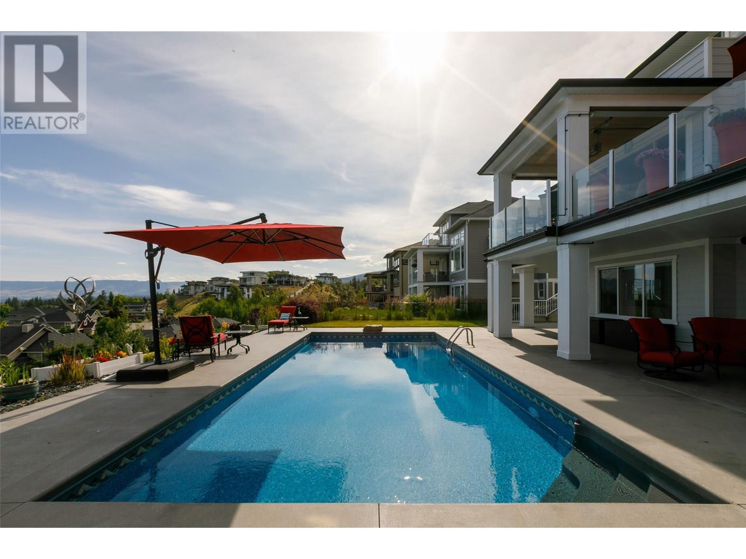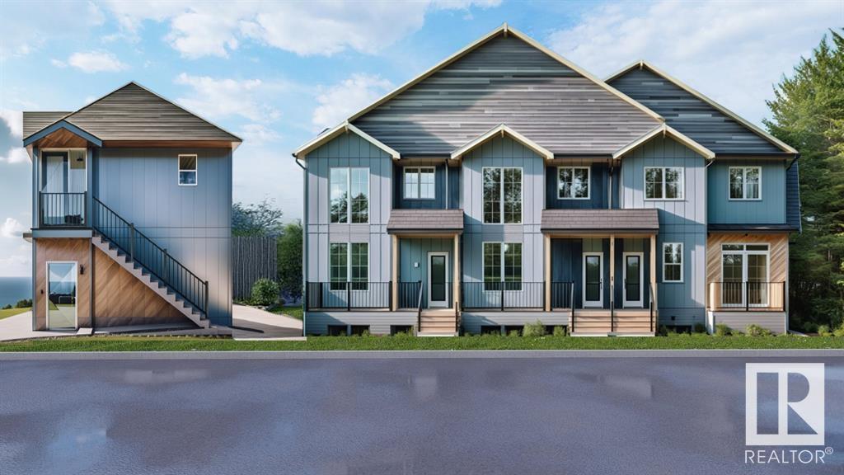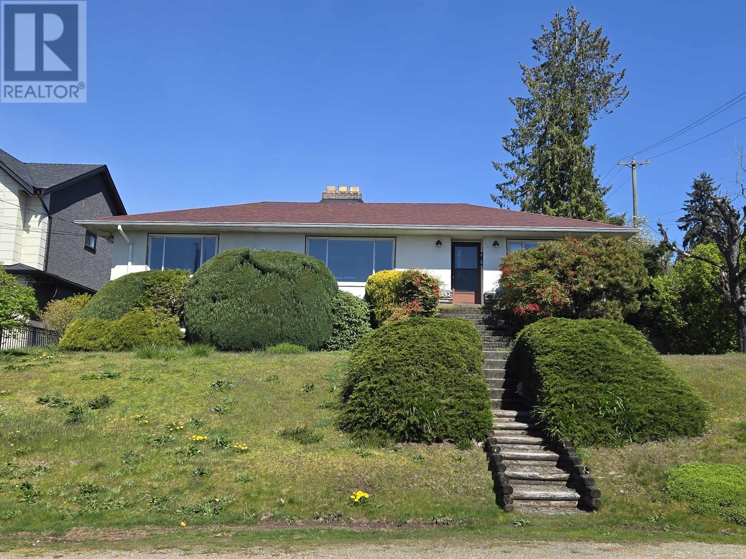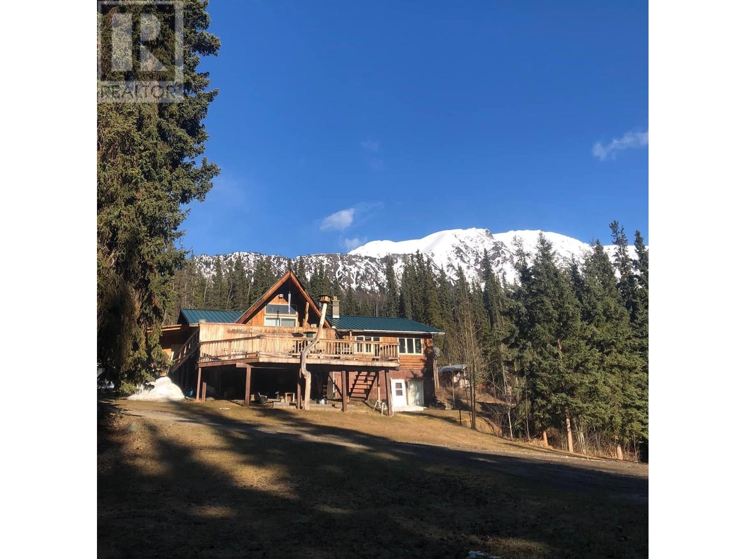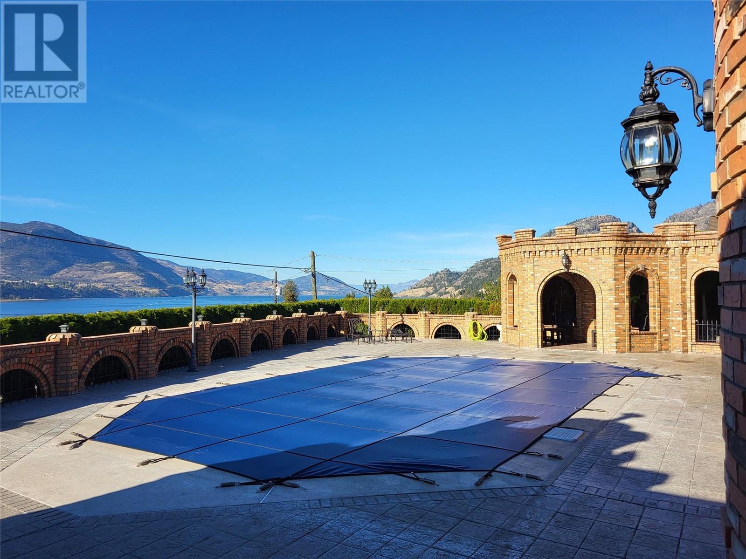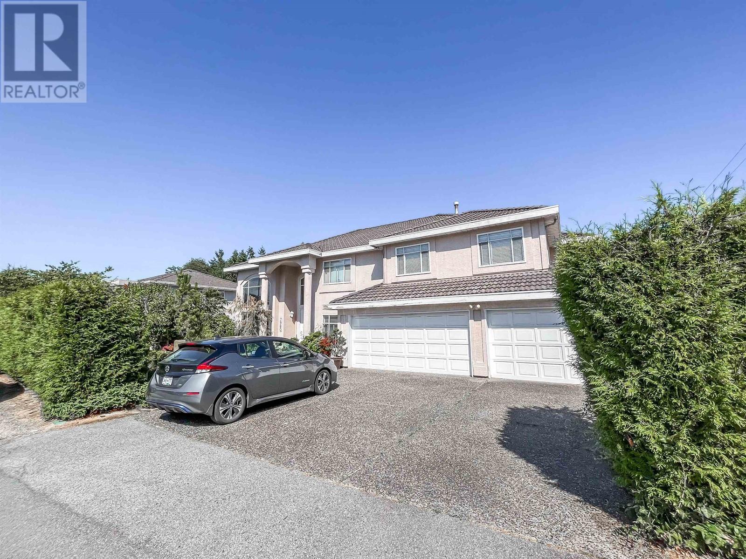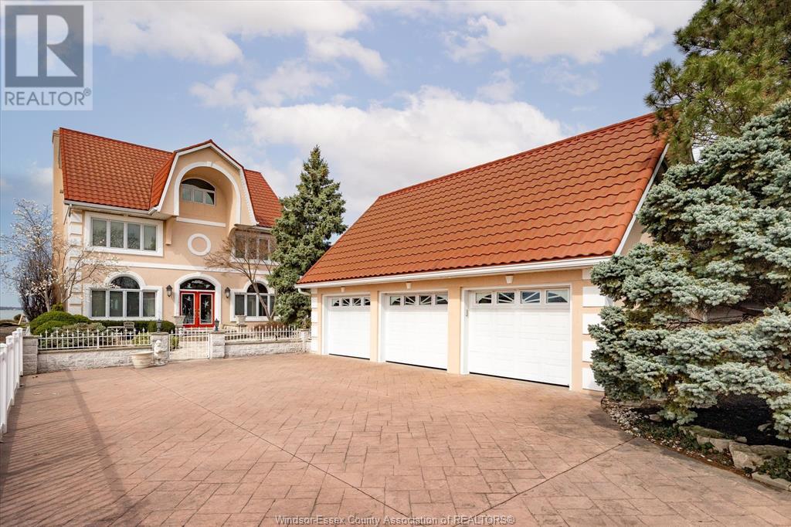14807 98 Av Nw
Edmonton, Alberta
Corner Lot. Total 7 Units townhouse in Crestwood for multi-family Investors - great rental portfolio!! High-end Crestwood community. Estimated to complete in August, 2026. The 7 units townhouse has 3 Upper units + 3 basement units + 1 garage suite. Total 17 bedrooms, 16 full baths & 3 half-baths. The Upper unit each has 3 beds, 2.5 baths. The basement unit each has 2 bed and 1 bath. Garage suite has a 2 beds & 1 bath. The property is projected to generate approximately $156,600 in annual gross rent and cap rate of 4.75%. Fully finished and equipped with all appliances and landscaping. Photos are 3D rendering for illustration purpose only. The Project is qualified for CMHC MLI Select program. (id:60626)
Maxwell Polaris
14400 97 Highway
Summerland, British Columbia
INVESTOR ALERT!! High profile location next to Petro Canada on Highway 97 in beautiful Summerland. Land and building for sale only. This 1.12 acre/ 48,770 sq. ft. CH zoned parcel has over 365' of frontage and is easily visible from all four lanes of the highway. The CH zoning offers many options including Carwash, Gas Bar, Hotel/ Motel, Eating Drinking Establishment, Convenience Store and much more! Great options for future developments. Please contact LS for more info. (id:60626)
Chamberlain Property Group
16374 77 Avenue
Surrey, British Columbia
Located in Coast Meridian Estates-Fleetwood's most desirable neighbourhood. This 5 bed, 4 bath home sits on a rare 19,253 sqft lot backing onto greenspace for incredible privacy. With nearly 4,800 sqft of bright living space, skylights flood the home with natural light. The spacious kitchen features a cooktop island, ample counters, and a newer fridge. Enjoy a large south-facing balcony, RV-length driveway, and a generous backyard. Upstairs, the grand primary suite includes a cozy fireplace and ensuite. Two bedrooms on the main and two more in the walkout basement offer great potential for extended family or a suite. This is a solid home with tons of potential-bring your ideas and make it yours. Close to William Watson Elementary, Fleetwood Park Secondary, and future SkyTrain. (id:60626)
Exp Realty Of Canada Inc.
450 Lakepointe Drive
Kelowna, British Columbia
Located on a quiet street in the safe and highly sought-after Kettle Valley neighbourhood, this expansive costal style home seamlessly blends every element that you could possibly want for into a single property. As you arrive, you first notice a sizeable triple garage with over-height doors and an inviting front porch. Upon entering the residence, you are greeted by soaring ceilings and a custom fireplace. After advancing into the great room, you take note that the bridge is perfectly framed in the centre of your breathtaking view. Your gaze shifts to the backyard as you progress out onto the heated patio, and you imagine taking a quick dip in the 36ft saltwater pool before unwinding in the hot tub with a glass of wine at the end of the day. As you turn to reenter the home, you notice the 36"" gas stove as well as the commercial-sized fridge and freezer in the kitchen; these will be perfect for entertaining friends and family alike. Upstairs, you discover a spacious master suite with a deep soaker tub where you can enjoy the views, as well as two kids bedrooms connected by a Jack and Jill bathroom. Downstairs, you enter a cozy family room with direct access to the pool and then pass by a bedroom and full bathroom on your way to the home gym—complete with an infrared sauna. Beyond this is a large storage room with direct access to the pool deck. A bright and airy one bedroom suite with its own laundry completes this level and offers the perfect space for long-term guests. (id:60626)
Century 21 Assurance Realty Ltd
9045 149 St Nw Nw
Edmonton, Alberta
Premium rental portfolio on a Corner Lot!! Own a 3plex total of 7 units in the high-end Parkview community. This brand new 3plex townhouse with legal suites makes a total of 3 up + 3 down units Plus 1 Garage suite. Main and Second floor 9' ceiling. The upper unit each has 3 beds, 2.5 baths 1200 sqft with a massive size 'Open Deck' that aims for young professional tenants or quality family-oriented tenants. Lower units each have 2 beds, and 1 bath. The garage suite has 2 beds and 1 full bath. Three Single detached garages and lots of space for street parking. The property is projected to generate approximately $149,400 in annual gross rent and cap rate of 4.8%. Fully finished and equipped with all appliances and landscaping. Currently DP stage and estimated completion Spring 2026. Photos are 3D rendering for illustration purposes only. The project is qualify for CMHC MLI Select program. (id:60626)
Maxwell Polaris
4393 Portland Street
Burnaby, British Columbia
Attention builders and homeowners! Corner lot in the best part of South Slope. Sitting in Portland and Sussex, this south-facing 78 x 126 ft (9,828 sq ft) property comes with amazing panoramic views of the mountains and surrounding greenery, selling for only $243/sf. It´s a gently sloping lot with no poles, creeks, or hydrants in the way. There´s potential to subdivide the lot and build up to 8 townhomes, or take advantage of the R1 zoning and build a multiplex up to 6 units (check with the city). Likely to put a driveway from Portland. Close to Metrotown, Crystal Mall, golf courses, and excellent schools. You can even rent it out while waiting for your development permits. Sold "As is, where is." Reach out for more info! (id:60626)
RE/MAX Real Estate Services
1655 Braid Road
Delta, British Columbia
Beach Grove! This beautifully maintained 2,374 sq. ft. family home sits on a 5,783 sq. ft. lot with a sunny western exposure and a private deck featuring a sunken hot tub - perfect for summer entertaining. With 4 bedrooms, 3 bathrooms, and a detached garage, this layout suits families, hobbyists or car enthusiasts. The gourmet kitchen offers shaker cabinets, granite counters, and stainless steel appliances, all overlooking the family room and outdoor space. The spacious primary suite includes a walk-in closet and 5-piece ensuite. Enjoy morning coffee on the charming front porch. Move in and enjoy summer in this sought-after neighbourhood!! (id:60626)
Sutton Group Seafair Realty
40265 37 Highway
Cassiar, British Columbia
Established “turnkey” Lodge & Campground is nestled in a tranquil mountain setting on 20 acres in BC's golden triangle. This breathtaking property boasts an impressive 600' of lake frontage on Eddontenajon Lake where guests can enjoy swimming, trout fishing, canoeing and more. There are 30 serviced RV sites, numerous dry sites, dump-station & 10 river canoes. A float plane business could be a promising venture. Tourist traffic is steadily increasing. Easy access to the lake off Hwy 37, the Alaska Connection, with gravel driveway that extends directly from the property gate to the waters' edge. A 10 room motel plus 5 stand-alone cabins are fully serviced with power & 3-piece bathroom. 3 cabins have small kitchenettes, equipped with propane stove & all units have a small fridge, microwave & TV. Motel rooms & Lodge are all heated with an outdoor wood boiler. Kitchen has been updated for commercial use and Lodge is set up to be able to supply food services. Plenty of potential to expand. (id:60626)
Comfree
327 Carmel Crescent
Okanagan Falls, British Columbia
Majestic Mediterranean one of a kind residence. Gorgeous panoramic lake and mountain views in a quiet rural atmosphere. Sumptuous finishings throughout, with some much attention to details it must be viewed to be appreciated. Custom everything! Marble tile floors and hand crafted wooden millwork walls throughout. A large outdoor pool and outdoor spaces including front and poolside gazebos. This home speaks luxury from the electric wrought iron entrance gate, to the delicately detailed masonry work throughout the property, to all the beautiful interior finishes. (id:60626)
Century 21 Premier Properties Ltd.
6651 Buchanan Road
Coldstream, British Columbia
10.04 acre parcel in the Coldstream area of the Okanagan Valley. This residence boasts over 3,100 square feet of living space, featuring four bedrooms, three bathrooms, a double car garage, and renovations throughout. The living room offers vaulted ceilings to get excess natural light in from your valley views ahead, while your kitchen has stainless steel appliances. Off your deck, you can overlook your private garden/yard area, fenced in for convenience for any dogs. While you drive up the tree lined driveway, you pass by your extensive hay fields, irrigated with dedicated irrigation water; the land could be suitable for a variety of crops. The property is set up perfectly for equestrian uses, with a large barn (with hay loft), extensive cross fencing, and a flat, sanded riding arena (uncovered) at the top of the property. There are two dedicated paddocks with shelters. The insulated three bay workshop (with one pass-through stall) is perfect for a home based business, storage, extra covered parking, and more. This is a perfect hobby-farm or equestrian retreat, with significant dollars invested into the land, the home, and the two large outbuildings to help service any agricultural uses. The equipment/irrigation equipment may be negotiable. (id:60626)
Sotheby's International Realty Canada
7980 Eperson Road
Richmond, British Columbia
This beautiful spacious home is located in an amazing location with walking distances to street transit, rail transit less than 3 km away, catchment schools, parks and recreation facilities. This home consists of 6 bedrooms & 5 bathrooms with 4375 sq-ft interior and a massive 9000 sq-ft lot. Featuring a modern kitchen with quality finished countertops with an island that extends as an open concept layout to the cozy living room, plenty of garage and parking spaces, office room, large pantry, vibrant natural lighting with floor-to-ceiling windows, high ceilings, double staircase layout on both ends for easy access, and a breathtaking garden that flows from the front to the back with a water stream at the end. Don´t miss out on this opportunity to invest in a fantastic home like no other! (id:60626)
Royal LePage Westside
10960 Riverside Drive East
Windsor, Ontario
Welcome to 10960 Riverside Dr E-a spacious 3+1 bed, 4.5 bth family home on an executive-sized lot. Enjoy serene waterviews, landscaped gardens, ponds, patio & gazebo. Large windows flood the home w/natural light, highlighting gorgeous granite & hardwood floors &granite counters. The versatile layout includes a potential in-law suite & third-floor great room (or second primary suite), perfect for family activities. The primary suite features a private balcony overlooking the water. Recent updates: furnaces, A/Cs, fireplace, epoxy flooring, fence, balcony, windows, gazebo & alarm system. With a 3-car garage & high, dry crawl space, there's ample storage. Move-in ready for families seeking comfort and elegance. All appliances remain in this chef's kitchen open to the eating area & wet bar area that your guests will love. Formal dining room. Two cozy fireplaces. Large breezeway/office that leads to the garage & bonus room. High ceilings, quality finishes throughout. Sprinkler system. (id:60626)
Manor Windsor Realty Ltd.

