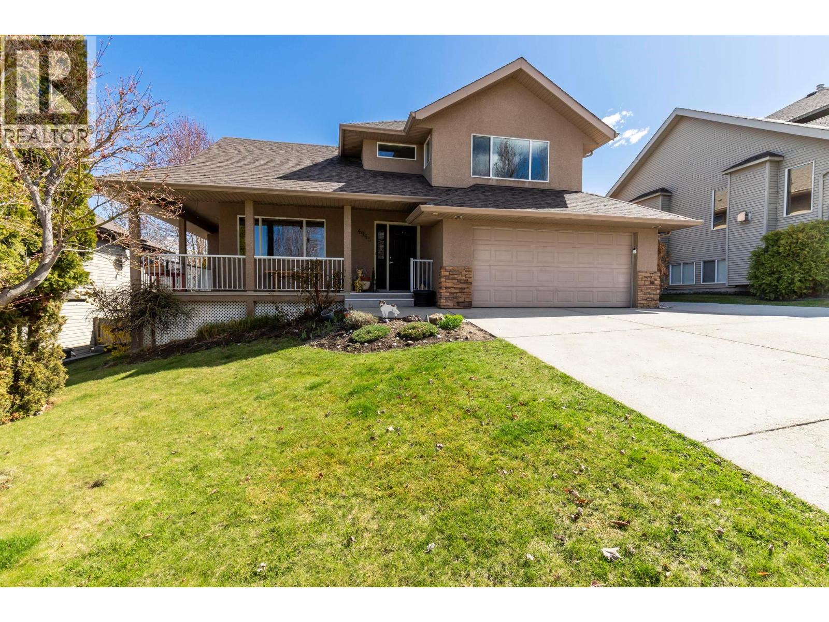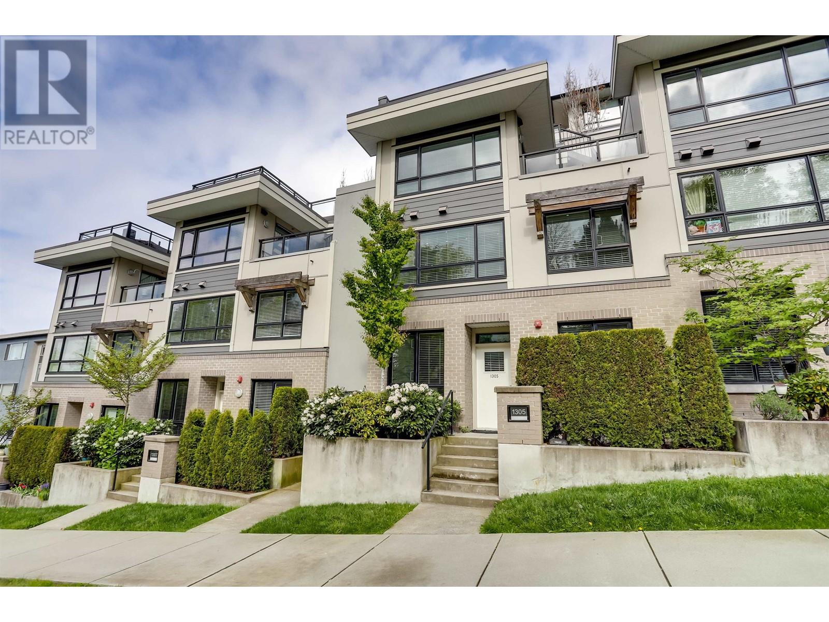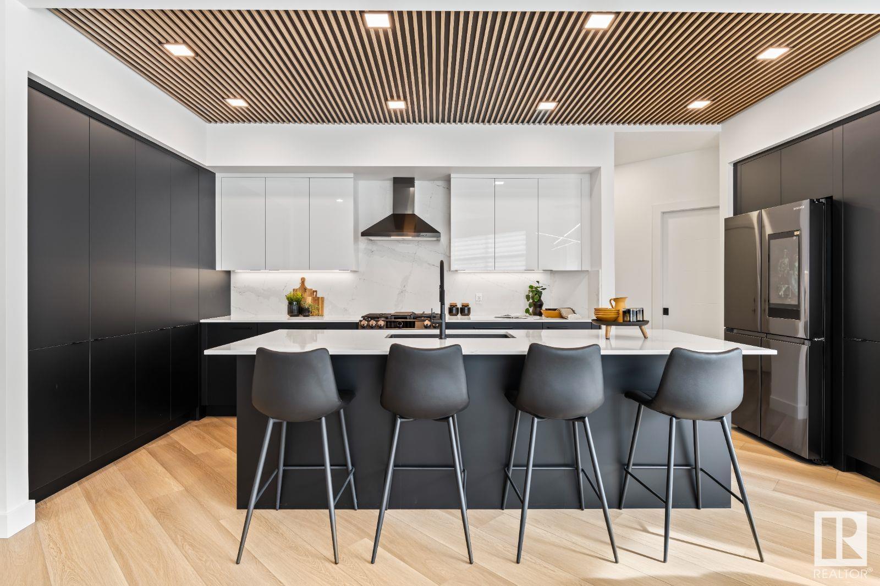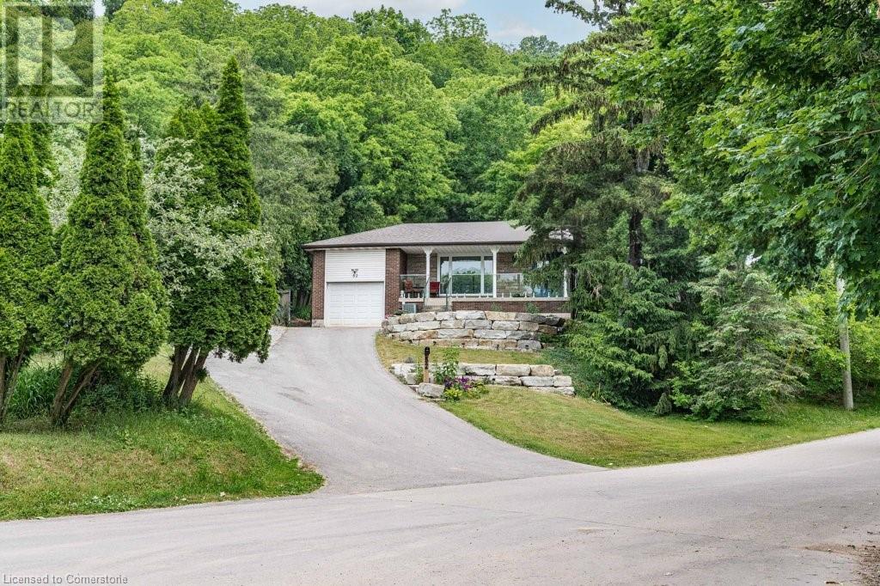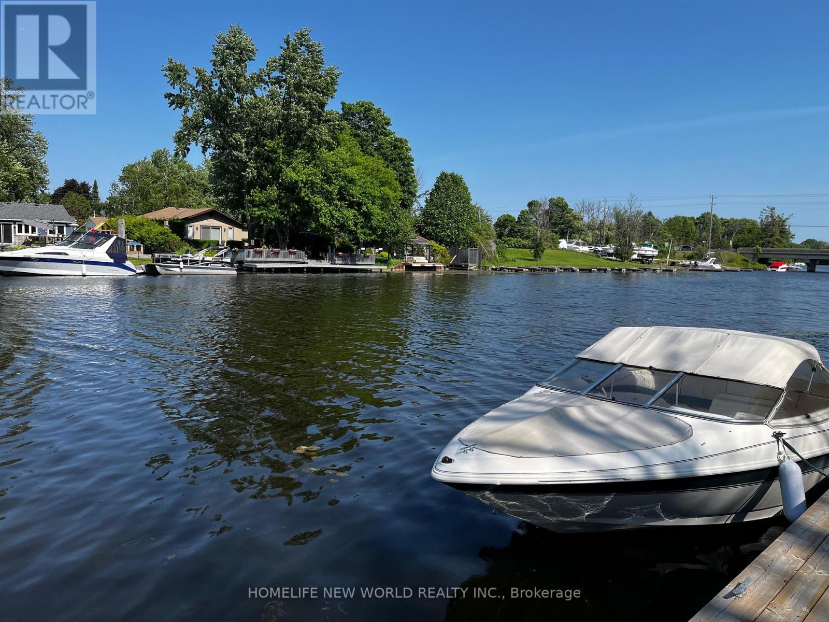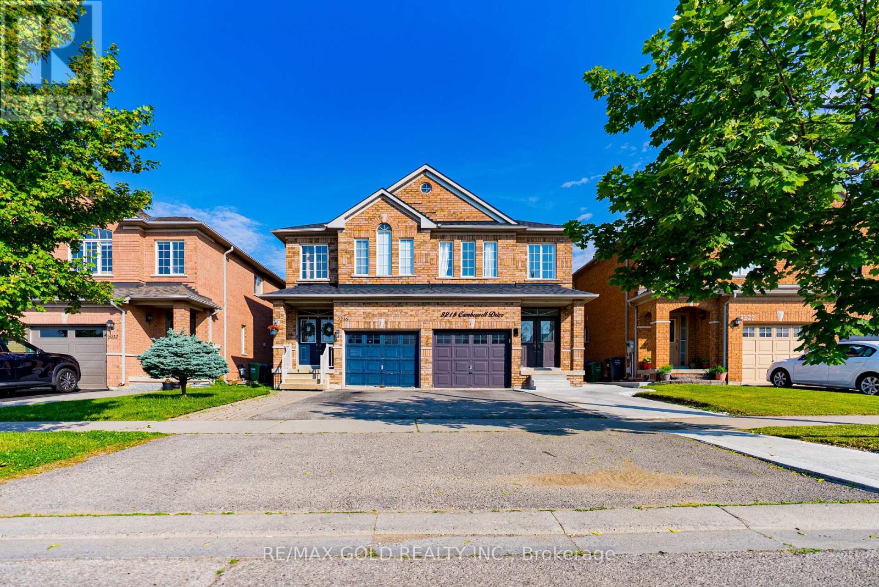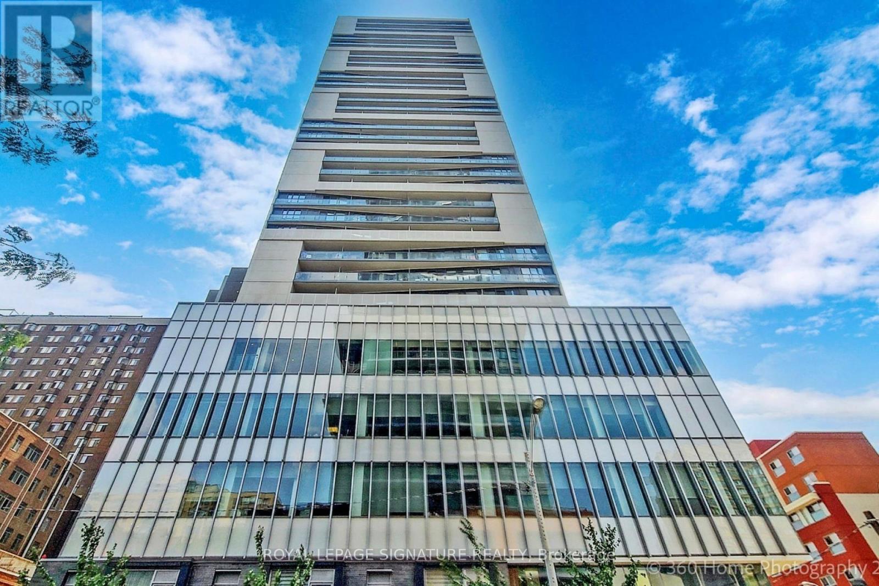4945 South Ridge Drive
Kelowna, British Columbia
*Available! Enjoy life in Kelowna's BEST family neighborhood from a prime Upper Mission location! Just steps to 2 Parks, new Mission Village Shopping complex, new Canyon Falls Middle School, 40+ kms of hiking and biking trails, 5 Ponds and 2 Waterfalls, Wineries and beaches within a 3 Minute drive - this area has it all! Beautiful and well maintained 4 Bedroom & 3.5 Bathroom two storey home on a standard fenced lot with fully finished basement including a self contained 1 Bed Suite. Furnace, AC, and all Appliances have been updated within the past 5 years! Bright open concept main with tall 16 ft ceiling in entry. Spacious front Living and Dining Rooms are accented by the formal 3-sided gas fireplace. Updated floors flow through to the rear kitchen with granite counters, newer SS appliances, and corner sink that overlooks the private fenced back yard with nice grass space and a large stamped concrete patio. The second LR is sunken and wired for surround sound adjacent the Kitchen. 3 Bedrooms up include a large Primary / Master Bedroom with peek-a-boo lake views, Walk-in Closet, and an Ensuite bathroom. Adaptable floor plan - LR can be opened and Suite incorporated. Fully Fenced Yard, Storage Shed and full Irrigation. Extra wide driveway offers Suite and Boat / RV Parking. Gazebo and Hot Tub are negotiable (owned by very caring long term family tenant). Amazing lake view neighborhood surrounded by $2M+ Single Family Homes. On 17 Bus Route to OKM and H20! (24 hrs notice pls) (id:60626)
RE/MAX Kelowna
1305 Cariboo Street
New Westminster, British Columbia
Discover this stunning townhome in Uptown New Westminster's boutique Westbourne community. This 3-bedroom, 2-bath home boasts an open-concept layout with modern finishes, including quartz countertops, wide-plank laminate flooring, and full-size stainless steel appliances with a gas cooktop. Enjoy over 428 sq. ft. of outdoor living across two spacious patios, including a rooftop deck-perfect for entertaining. Additional features include two parking spots, in-suite storage, and bike storage. Located steps from parks, schools, shops, restaurants, groceries, and the SkyTrain, this home offers both comfort and convenience (id:60626)
Royal LePage Global Force Realty
23 Edgewood Place Nw
Calgary, Alberta
NEW WINDOW BLINDS AND AC WILL BE INSTALLED AT POSSESSION welcome to this beautiful fully renovated unique walk up bungalow located in Edgemont the most desirable community of NW Calgary offering almost 3000 square feet of upgraded luxury living space. This house is professionally redesigned and renovated from the studs with state of the art modern yet classy finishes throughout the house . Grand double door entrance feature tiled foyer area with elegant curb staircase leading up to the main level. The lower level has huge family / living area with fire place and feature wall designs . bedroom , 3 piece full bathroom and laundry room . As you come up the main level you are greeted with spacious living area with vaulted ceiling with beautiful chandelier leading on to the front balcony with breathtaking views . master bedroom with patio access and ensuite bath . 2 additional generous sized bedrooms and 5 piece bathroom with beautiful tiles and under vanity lights . upgraded kitchen with beautiful appliances , dual tone cabinetry and TAJ MAHAL marble counters and waterfall island . The professorially picked lighting features , granite counter tops , tile selection , wall paper feature walls , brick fire place paint , floor and railing makes this house looks amazing. New furnace , water tank , hardy siding , roof , windows , glass railing . This HOME sits on a huge fully landscaped pie shape lot for your amazing summer patio and bone fire parties , additional gated parking pad at the back for your RV or boat along with the double front attached garage with beautiful epoxy floors . BEAUTIFUL LOCATION CLOSE TO PARKS , WALKING PATHS , SCHOOLS , NOSHILL PARK WITH LOTS OF TREES AND VIEWS . THIS HOUSE MUST BE SEEN AND APPERCIATED . (id:60626)
Royal LePage Metro
6237 King Vista Sw
Edmonton, Alberta
Award winning builder, Kanvi Homes, presents The Ethos32 showhome! This innovative streetscape design is unparalleled to those in the surrounding neighbourhood. The bright, oversized windows throughout floods the home in natural light in every space. The unique angle kitchen design is a standout focal in this home; framed in sleek black matte cabinetry, incredible black stainless appliances and a striking wood slat feature on the ceiling. Featuring 3 bedrooms, 2.5 baths, a main floor den and fully equipped with 100” Napoleon fireplace, washer/dryer, central air, window treatments and a professionally landscaped yard and fencing. Visit the Listing Brokerage (and/or listing REALTOR®) website to obtain additional information. (id:60626)
Honestdoor Inc
52 Parkside Avenue
Dundas, Ontario
Nestled on a quiet dead-end street in one of Dundas' most prestigious and desirable neighborhoods surrounded by million-dollar homes, this exceptional property offers privacy, space, and natural beauty in a truly unique setting. Surrounded by mature trees and perched above the picturesque Dundas Driving Park, this home enjoys spectacular escarpment views and a tranquil backdrop that feels a world away, yet it’s just a short stroll to the vibrant shops, cafes, and amenities of downtown Dundas. This spacious 4-level backsplit is thoughtfully designed for comfortable family living and effortless entertaining! A welcoming entry foyer opens into a bright eat-in kitchen with newer appliances and ample cabinetry. The open-concept living/dining area is filled with natural light, featuring an oversized front-facing picture window and sliding patio doors that lead to a two-tiered deck, ideal for summer BBQs and entertaining. Hardwood flooring spans the main and upper levels, with additional hardwood under the main level carpeting. Upstairs, you’ll find three generously sized bedrooms and a five-piece main bath. The lower-level family room includes a cozy gas fireplace and a fourth bedroom perfect for the growing family, guests or home office! Just a few steps down, you'll find a modern three-piece bath with heated floors, laundry, cold room, and ample storage. Additional highlights include a single-car garage with EV charger-ready electrical panel, a rear yard garden shed for seasonal storage and wiring already in place for a hot tub. This is more than a home, it’s a lifestyle opportunity in one of Dundas’ most coveted locations. Don’t miss your chance to own this serene retreat in a truly outstanding setting. Schedule your private showing today! (id:60626)
Heritage Realty
120 Can Robert Street
Centre Wellington, Ontario
OPEN HOUSE Sunday July 27th 11am -1pm Welcome to this spacious 5 bedroom home, perfectly situated on a generous lot in a quiet, sought-after neighbourhood on the edge of beautiful Fergus. a rare opportunity in an ideal location. This home offers the perfect blend of comfort, convenience and community. You'll love being minutes from amenities, schools, parks, shops, scenic trails and the river. From the moment you step inside, you will appreciate the warm and care that has gone into maintaining this home. The bright and inviting living room features a large window that fills the space with natural light. The kitchen offers abundant cupboard space, while the dining area, complete with cozy bench seating, overlooks the beautifully landscaped backyard, perfect for family meals or entertaining. Three generous bedrooms on the main floor. The lower level adds even more flexibility, with two additional bedrooms ideal for teens, guest, in-law accommodation or a private home office. For added versatility the charming accessory living space above the garage is ideal as a guest suite, in-law or private office. A large garage and additional parking for space for vehicles, hobbies or hosting visitors. This wonderful property truly offers space, versatility and a peaceful lifestyle in one of Fergus's most desirable areas. (id:60626)
Keller Williams Home Group Realty
80 Sewells Lane
Brampton, Ontario
Welcome to this beautifully maintained 4-bedroom detached home nestled in the heart of Fletcher's Meadow, offering exceptional curb appeal with it's Wide Frontage. Bathed in natural light, this west-facing property provides warm, sun-filled afternoons and scenic sunset views. Step inside to discover a spacious and functional layout perfect for growing families. The home features a finished basement , with wet bar, ideal for a rec room, or in-law suite. Each bedroom is generously sized, offering comfort and versatility for your lifestyle needs. Located just a short walk to Cassie Campbell Recreation Centre, you will enjoy easy access to fitness facilities, swimming, skating, and community events. Convenient access to major highways ensures a smooth commute and effortless connectivity to surrounding areas.Don't miss this opportunity to own a family-friendly home in one of Bramptons most sought-after neighbourhoods! Roof & A/C (2018) (id:60626)
RE/MAX Hallmark Realty Ltd.
31 Villa Drive
Georgina, Ontario
**Exclusive Waterfront Property on HWY48 Your Private Lakeside Retreat!** Embrace the ultimate lakeside lifestyle with this rare gem that seamlessly blends tranquility, adventure, and convenience. - **Prime Location on HWY48**: Enjoy serene waterfront living with effortless access to major highways, making commuting or travel a breeze. - **0.64-Acre Lush Oasis**: A sprawling private sanctuary surrounded by nature, perfect for family gatherings, children's play, or simply unwinding in peace. - **Unmatched Waterfront Privileges**: Boasting a coveted double-lot shoreline with panoramic views and direct access to the main channel, ensuring quick and easy voyages into the open lake. - **Dual Deep-Water Docks**: Two meticulously crafted, large docks designed to accommodate your luxury yachts or boats, ready for endless aquatic adventures. (Includes a spacious BBQ deck area full of potential for your creative touch!) - **Municipal Gas Supply**: ready to Connect to natural gas line in the neighborhood for efficient and cost-effective heating and living. Dont miss this unparalleled opportunity to own a slice of paradise! Whether as a dream vacation home or a year-round lakeside residence, this property is the perfect canvas for your vision. **Schedule a viewing today and experience the magic of waterfront living!** (id:60626)
Homelife New World Realty Inc.
3218 Camberwell Drive
Mississauga, Ontario
Experience elevated living in this beautifully crafted GreenPark-built home, where exceptional design meets everyday comfort in a spacious, trendy open-concept layout. Attractive kitchen with enough storage space, Hardwood floor through the house, new stairs, well updated washroom. Backyard is neat and clean to enjoy the sunny weather. Skip the long builder wait and step into a move-in-ready residence that exudes style and functionality from the moment you arrive. The striking exterior features professionally finished interlocking walkways and a charming front porch, creating a warm and welcoming curb appeal. Inside, you'll find a bright and airy main level enhanced by tasteful designer décor, modern finishes, and a seamless flow between the living, dining, and kitchen areas-perfect for both relaxed family living and effortless entertaining. Every corner of this home reflects quality craftsmanship and thoughtful upgrades, offering a space that is both visually impressive and functionally smart. Whether you're a first-time buyer or looking to upgrade to a more refined lifestyle, this turnkey property delivers unmatched value, comfort, and sophistication-making it a must-see you can show and sell with confidence!!!| (id:60626)
RE/MAX Gold Realty Inc.
50937 Memme Court
Wainfleet, Ontario
Located within the prestigious Marshville Estates, this magnificent residence offers the epitome of luxury living on a sprawling 1.3-acreproperty backing on to private forest. Boasting 3300 square feet of meticulously designed living space, this home is a testament to sophistication and comfort. As you approach the property, you are greeted by composite decks both in the front and back, providing panoramic views of the stunning landscape that surrounds the home. Whether you're admiring the sunrise with your morning coffee or hosting a gathering under the stars, the outdoor spaces offer the perfect setting for every occasion. Step inside, and you'll find yourself immersed in a world of elegance. With four bedrooms, a loft and office on the second floor, and a total of four bathrooms, there is ample space for relaxation and entertainment. Every detail has been carefully curated to create a harmonious balance between luxury and functionality. Custom closets provide ample storage space, while remote-controlled blinds offer convenience at your fingertips. Smart garage door openers and a Ring security system ensure peace of mind, allowing you to monitor and control your home's security from anywhere. Additional features include a central vacuum system for effortless cleaning, a reinforced septic system to accommodate additional driveway space, and high-speed fiber cable providing lightning-fast internet connectivity. The home's impeccable design is evident in every aspect, from the sleek finishes to the thoughtfully designed layout. Whether you're unwinding in the spacious living area or enjoying a meal in the well-appointed kitchen, every space exudes warmth and sophistication. Don't miss the opportunity to make this extraordinary property your forever home, experience the unparalleled beauty and luxury that awaits you in Marshville Estates. (id:60626)
RE/MAX Escarpment Golfi Realty Inc.
434 Concession 2 Road
Port Colborne, Ontario
Perfect multigenerational / in-law retreat in this all NEW gorgeous custom executive 5 bed/4 bath home w/ designer finishes. The home sits on a perfect size lot at 70 x 330' located just min away from everything - shops, restaurants, beach, highway, golfing, trails, wineries & more! You will be wowed immediately w/ the curb appeal & inside is even better. The main floor offers almost 1900 sq ft of luxury space w/ white oak eng hardwood thru/out & inc 3 beds, 2.5 baths, laundry, gourmet kitchen w/ quartz counters backsplash and waterfall edge on the 9.5' island, gas oven hook up, stunning fireplace & 10' patio doors that let in an abundance of light & lead to a huge deck, plus a grand view of the tranquil oversized b/y. Primary bedroom has o/s luxury ensuite w/ huge 6x8' curbless shower, upgraded designer 2 x 4' tiles, soaker tub heated floor & double vanity w/walk in closet & organizers. The lower level w/ 1750 sq feet of space offers the same high end finishes & designer touches w/ an add 2 beds, full bath, additional laundry, & oversized custom kitchen. The natural light pours in the abundant large windows in l/l. Icing on the cake is the separate access from the lower level to not only the outside but also the garage. The home includes 9' ceilings and solid doors, a bbq gas line, lifetime warranty on windows, 50 year shingles, spray foam and sub fl in l/l, extra insulation throughout, abundance of interior AND exterior potlights, driveway parking for 6, insulated & drywalled double garage w/ access to main and lower levels. This beautiful home not only checks all the boxes and more but has lots of room for all the extended family. HST is not included in the list price and is additional. Buyer to verify if they qualify for the provincial and/or federal tax Rebate(s) (id:60626)
Exp Realty
1411 - 89 Mcgill Street
Toronto, Ontario
Welcome to Alter Residences by Tridel in the heart of downtown. This sun-filled corner 3 Bedroom & 2 Bathrooms unit offers Unobstructed-views for all 3 bedrooms and Stunning city View with CN tower . Large balcony in the main bedroom,Floor To Ceiling (9ft) Windows, Laminate Floor Throughout and built-in Appliances ! This unit comes with one underground parking . luxury amenities, including a 24-hour concierge, a rooftop pool and terrace with BBQ facilities, an indoor whirlpool with sauna, steam rooms, a well-equipped gym with a yoga room, two party rooms, a pet washing room, a theatre, and convenient visitor parking. Steps to College subway station , Toronto Metropolitan University, U of T, Eaton Centre, Hospitals and more! This condo is in an amazing downtown location ,yet very quiet and well maintained , Perfect for working/studying from home . Condo Fee Includes Rogers High Speed Internet.Experience the best of urban living at Alter Condos! (id:60626)
Royal LePage Signature Realty

