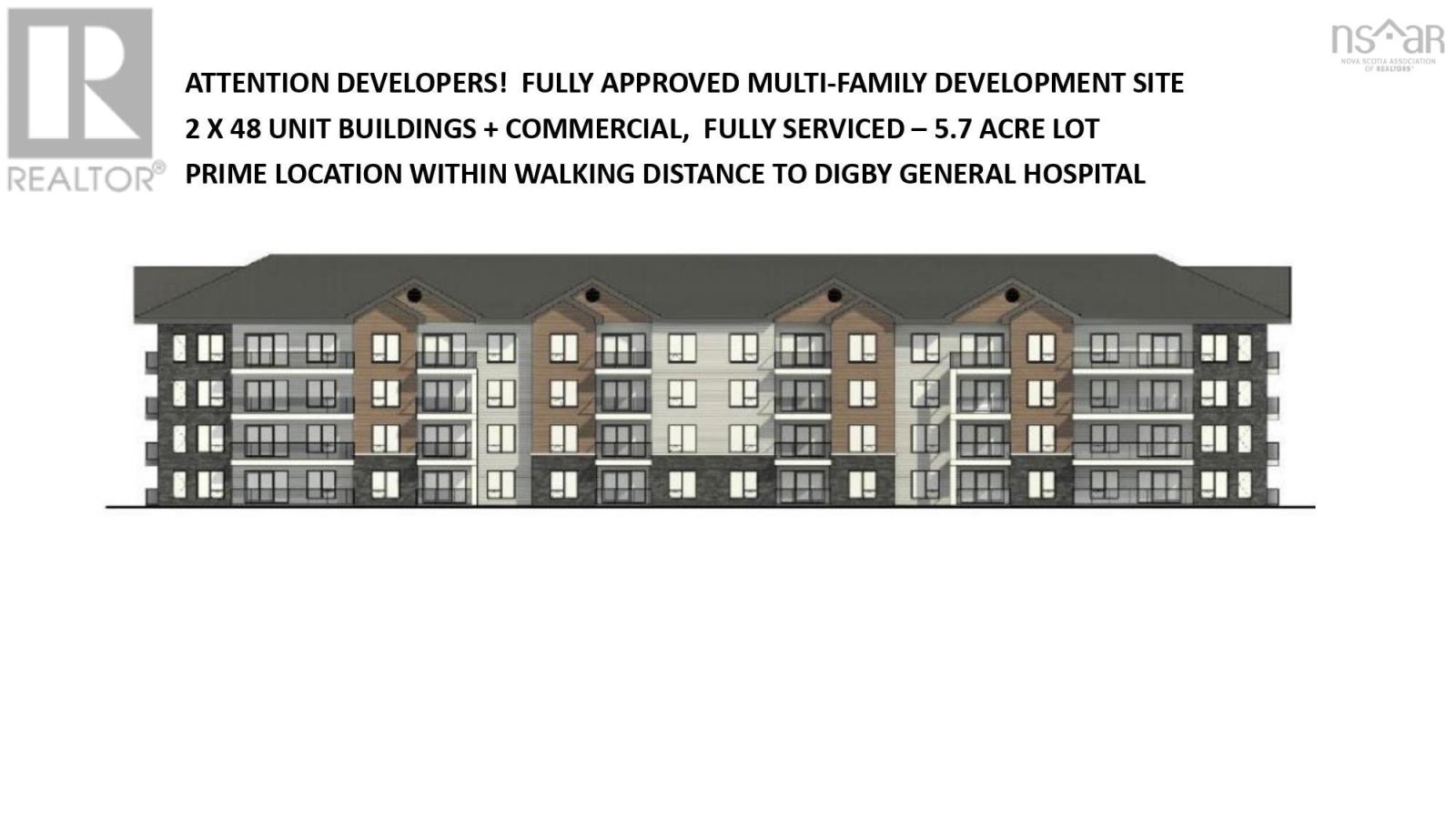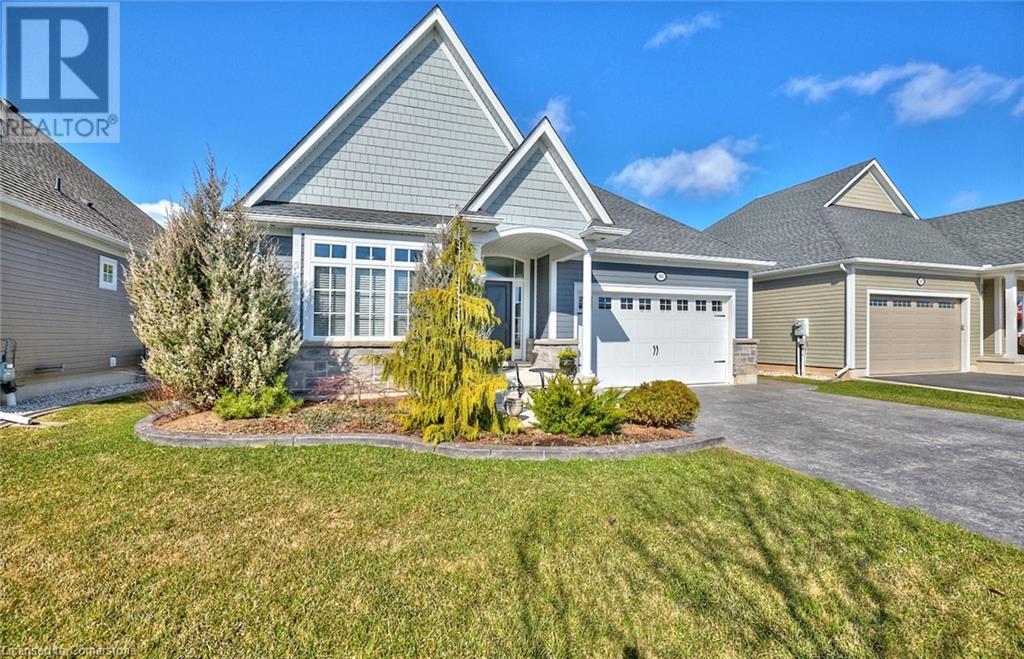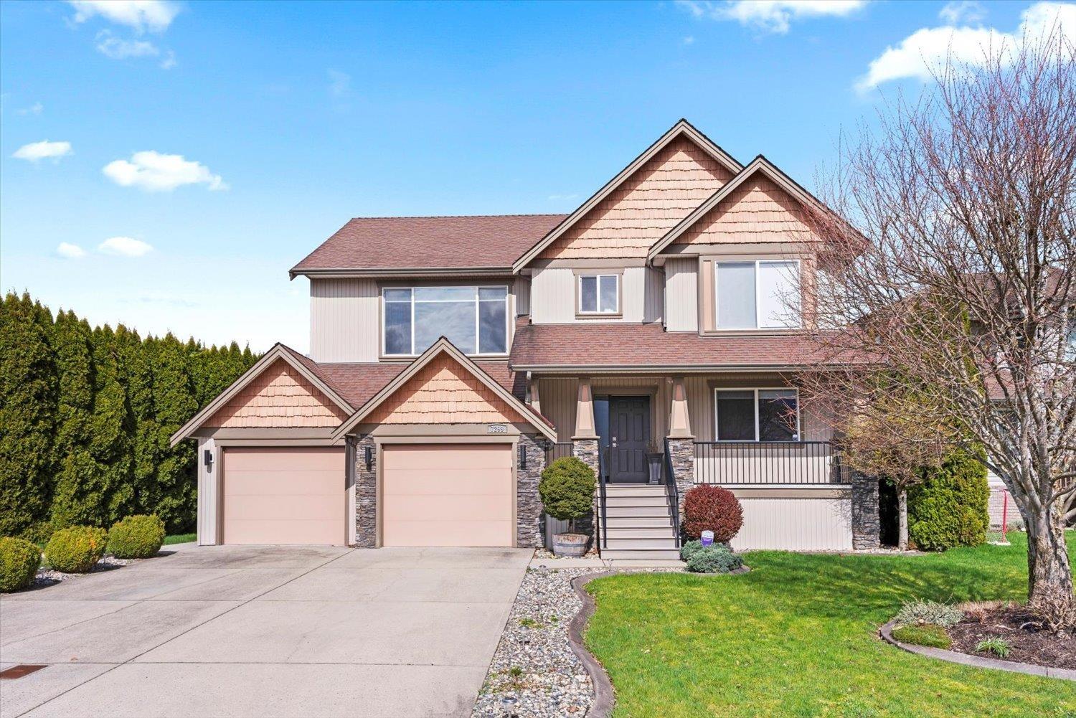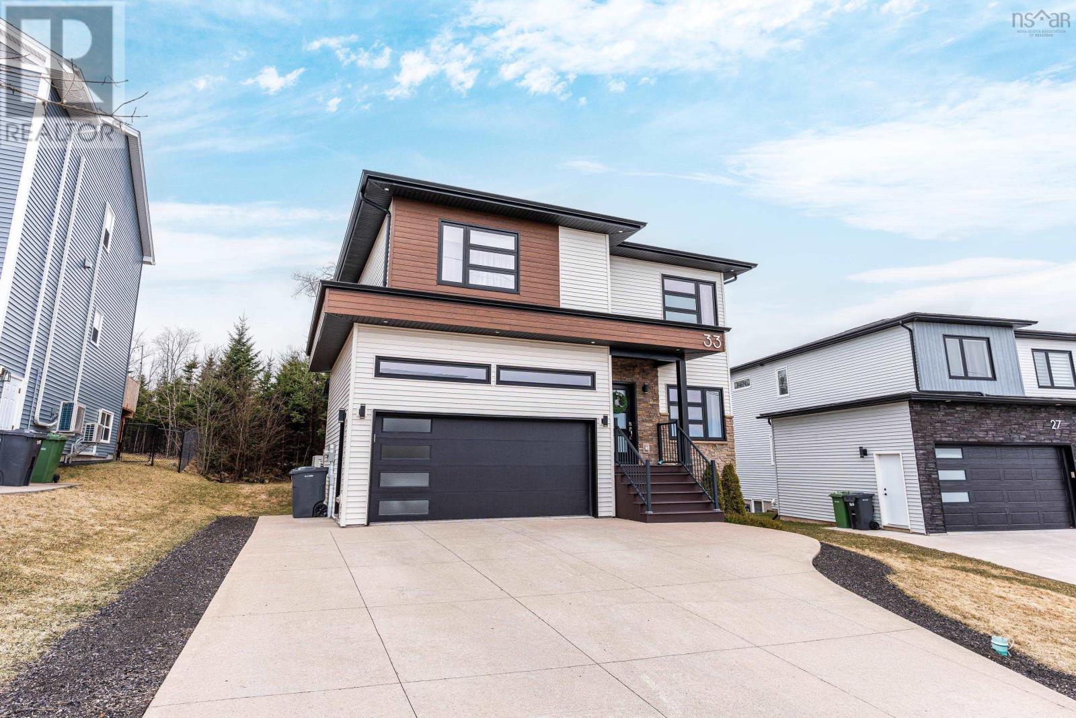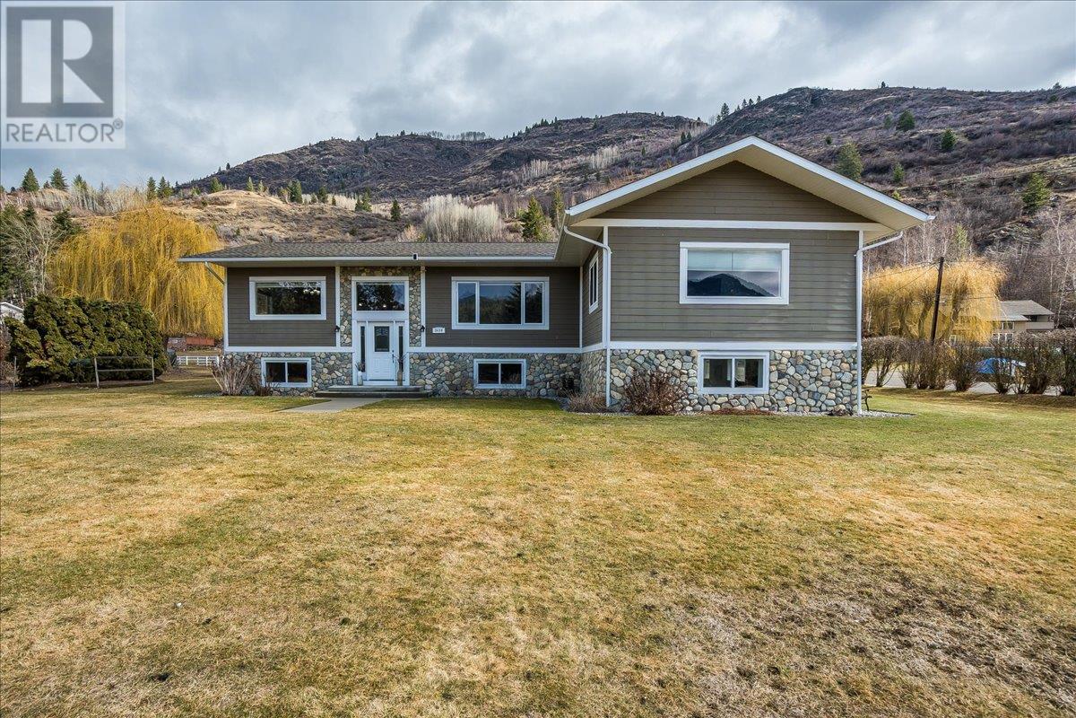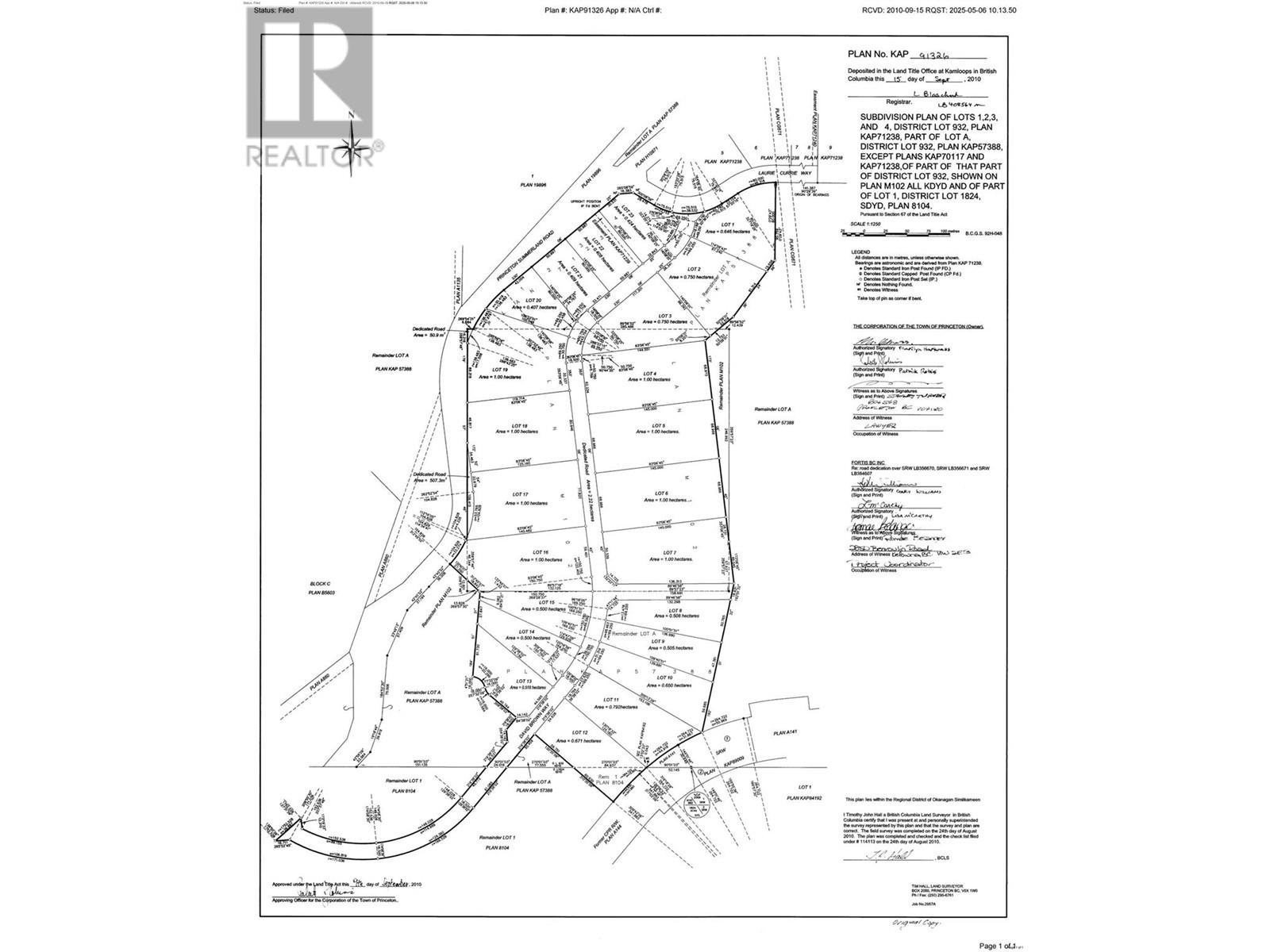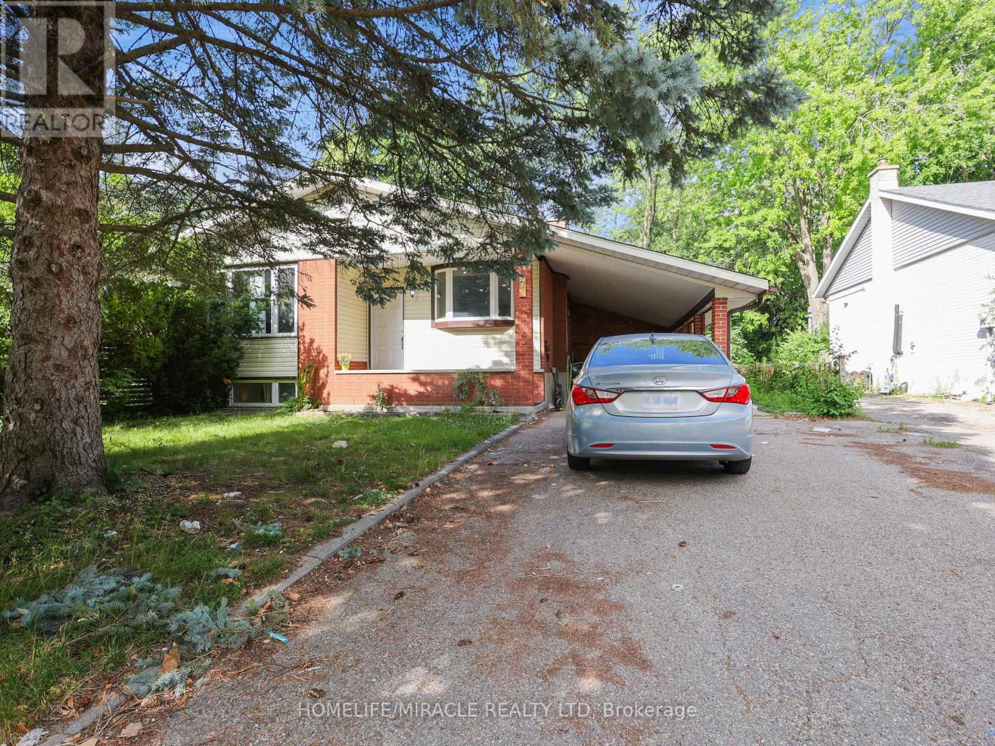137 Victoria Street
Digby, Nova Scotia
Multi residential development site on Victoria Street in Digby, Nova Scotia. Within walking distance of Digby General Hospital, Library, Elementary school, Childcare Centre, Recreational Centre and Skatepark. Located adjacent to RCMP detachment. Approved Development Agreement for 96 Residential Units and 7200 sq/ft of commercial space. High speed Fiber Optic internect service to property (id:60626)
Keller Williams Select Realty (Branch)
33 Butlers Drive S
Ridgeway, Ontario
Elegance abounds in this spectacular open concept Ridgeway-By-The-Lake bungalow. Relax in your new 3 bedroom, 3 bathroom,1 large den home with 2488sq ft of living space.This home is built with beautiful interior finishes including designer light fixtures & custom blinds. This lovely home is freshly painted with a neutral palette, 9ft ceilings give a spacious feel as you walk into an inviting great room/dining room. Beyond is an incredible sunroom, featuring many windows with sunshine galore which extends your living space. It features a walkout to the back covered porch making this layout a dream for hosting family and friends. The kitchen features leathered granite countertops, 4 stools included, 4 stainless steel appliances, 2 pantries, stainless steel pull out for pots & pans.The spacious primary bedroom features a large designer walk-in closet, and a luxurious 3 piece en-suite with custom spa like floor to ceiling glass shower. In addition you have 890 sq ft, of finished basement with 2 additional bedrooms/office & rec/room. Huge storage area, generator, irrigation system, pressed concrete driveway and back patio. Home ownership in this sought after community includes access to The Algonquin Club, w/saltwater outdoor pool, gym, saunas, games room, billiards, library, a banquet room & kitchen (you can book for private functions), & BBQ’s. Planned activities include exercise classes, clubs, excursions, parties, luncheons, tournaments & more at only $90/m! Ridgeway-By-The-Lake offers all the benefits of a retirement community + land ownership, designed for, but not restricted to those who are 55+. Nearby you have shopping, restaurants, golf courses, trails(6 min) walk to Lake Erie, public library, wineries, & beautiful Crystal Beach! These particular Blythewood homes don’t come on the market often. Don’t hesitate to see this well priced luxury home as it won't last long. Nothing to do but move right in. (id:60626)
RE/MAX Escarpment Realty Inc.
412 6a Street Ne
Calgary, Alberta
Welcome to this stunning 3-storey semi-detached home, nestled in the heart of Bridgeland. This home is just a short walk to everything from trendy cafes to green spaces, with downtown Calgary's skyline in full view! As you step inside, you'll immediately be greeted by the contemporary color palette that's been FRESHLY PAINTED and elegant ENGINEERED HARDWOOD flooring that stretches throughout the main level. The open-concept layout offers a seamless flow between the kitchen, living, and dining areas, creating a welcoming, spacious environment that’s perfect for both everyday family living and entertaining guests. The chef-inspired kitchen is the heart of this home. It boasts CUSTOM shaker-style cabinetry, along with high-end stainless-steel appliances that promise to make meal prep a breeze. The QUARTZ countertops add sophistication, while the expansive waterfall island serves as a striking centerpiece and provides ample workspace for cooking, dining, and socializing. Thoughtfully designed for those who love to cook and entertain, the cabinetry extends into the dining area, providing additional storage for all your kitchen essentials. In the living room, you’ll find the perfect spot to unwind, complete with a cozy GAS FIREPLACE that creates warmth and ambiance on cool evenings. Large sliding doors fill the space with natural light and offer easy access to the private back patio, extending your living space outdoors. Upgraded motorized blinds over the doors add convenience and control. The second level of this home is designed with comfort and luxury in mind, featuring two generously sized bedrooms, each thoughtfully appointed with its own PRIVATE ENSUITE bathroom and spacious walk-in closet. Conveniently located on this level is a laundry room, outfitted with custom cabinetry and ample storage. Ascend to the 3rd level, where the Primary Bedroom feels like an exclusive suite. This space features soaring VAULTED ceilings, while unobstructed DOWNTOWN VIEWS remind you t hat you are living in the heart of the city. The spa-like ensuite features IN-FLOOR heating, freestanding soaking tub, glass-enclosed shower, and double vanity set against elegant tilework. A large walk-in closet ensures all your wardrobe needs are met. The basement offers a spacious entertainment area, versatile enough for movie nights, or a home gym. It includes a fourth bedroom and a stylish 4-piece bathroom, ideal for guests or extended family stays. The wet bar adds a perfect touch for hosting gatherings or casual evenings with friends. Additional upgrades include a high-efficiency AIR CONDITIONING system, and a premium water softener. You’ll love spending summers in the private backyard, perfect for BBQs and outdoor time. The secure HEATED double detached garage keeps your vehicles safe. Whether you’re biking to the nearby parks or enjoying the local amenities, the vibrant community of Bridgeland offers everything a family could want! (id:60626)
Exp Realty
7299 Prasmount Place, Agassiz
Agassiz, British Columbia
Stunning FAMILY HOME in one of Agassiz's BEST NEIGHBOURHOODS. Originally custom-built, this 4 bed+Den, 3 bath home showcases quality and UPDATES throughout! With almost too much to list, here's the cliff notes! Main Floor: COMPLETELY UPDATED KITCHEN, Sunken Lvgrm w/ stone F/P & lrg picture window (MT. CHEAM VIEWS!), spacious back deck half covered to enjoy rain or shine, top quality hardwood & vinyl plank flooring, crown moulding. Down: 1 bdrm ACCESSIBLE IN-LAW SUITE w/ legal AirBNB status. Spacious office / den. Outside: Fully fenced, composite decking, new railings front & back, wheel chair access, in ground sprinklers, 10x12 shed. NEW FURNACE, CENTRAL A/C, BUILT-IN VAC, 200 AMP SERVICE, FULL DOUBLE GARAGE + RV PARKING & SO MUCH MORE! You'll love your next home. It's truly, beautiful! (id:60626)
RE/MAX Nyda Realty (Agassiz)
33 Merlot Court
Timberlea, Nova Scotia
Welcome to 33 Merlot Court; a high quality home in sought-after Brunello Estates. Brunello isn't just a great neighborhood, it's a lifestyle that highlights convenience, nature and one of the best golf courses in all of HRM. This 7 year old home has a thoughtful design featuring 4 bedrooms and 3.5 bathrooms over 3,000 square feet of living space. The main level features a mudroom entrance with trendy herringbone tile flooring, a half bath for convenience and a separate main floor laundry room, all leading into your showstopping great room with double height ceilings and a floor to ceiling stone propane fireplace. This open concept design includes a quality kitchen with quartz countertops, oversized waterfall island and a pantry. Upstairs features 2 good sized secondary bedrooms with large closets and built in storage, the main 4 piece bathroom and the primary suite features his & hers walk-in closets and a spa-like 5 piece ensuite with a freestanding soaker tub and custom tile shower. Downstairs features a spacious rec room, another good sized bedroom and another full bathroom with lots of additional storage space. Worried about those cold winters, no problem, the basement features flooring with extra insulation underneath and there's ductless heat pumps on this level and the main floor. This is one of those rare homes that blends thoughtful design, quality craftsmanship and a highly desirable location that's hard to beat! (id:60626)
Exit Realty Metro
8480 Highway 22a
Trail, British Columbia
This meticulously cared for home is a true gem,offering comfort,functionality, and elegance.Located on a 0.65-acre lot,this 5 bed,4 bath property has been lovingly maintained since it was built.With SMART home features and the luxurious living spaces both modern and timeless with an open-concept design and 9 ft ceilings.The living room flows seamlessly into the dining room and kitchen, equipped with custom cabinetry.The kitchen is perfect for both everyday meals and entertaining, and open to living space, ensuring you never miss a moment with family.The main bedroom is a true retreat.The ensuite has a large jacuzzi tub and oversized shower,offering the ultimate in relaxation.2 more bedrooms are on the main floor, providing space for family or guests.The main floor also has a convenient laundry room.A standout feature is the massive covered deck,built to withstand a hot tub,making it an ideal spot for outdoor living.Whether you’re hosting a bbq or relaxing, this space is perfect for both.The daylight basement has suite potential.With two more bedrooms and a brand new bathroom, this space offers endless possibilities.Outside continues to impress with its parking including a 3 bay carport big enough for an RV.A heated shop provides the perfect space for projects, or parking.The U/G sprinklers ensure that the yard remains lush and well-maintained.Located in a convenient location minutes away from key amenities.This home truly has it all.Call your REALTOR® to view today! (id:60626)
Century 21 Kootenay Homes (2018) Ltd
7584 Fir Road
Telkwa, British Columbia
* PREC - Personal Real Estate Corporation. Custom Log Home on 5 Acres with Stunning Views in Telkwa, BC. Discover the charm of this custom-built log home perched above Tyhee Lake, offering breathtaking views of Hudson Bay Mountain. Set on 5 private acres, this unique property blends rustic elegance with modern comfort. The handcrafted log home design features warm wood tones, vaulted ceilings, and a cozy wood-burning stove. The house delivers 3 large bedrooms and a 4 piece bathroom on the top floor, a primary bedroom with ensuite on the main, along with custom birch cabinets in the kitchen, open living space with vaulted ceilings. The expansive decks are perfect for entertaining or relaxing while enjoying panoramic views. The property comes equipped with a large well-built detached shop with lean-to storage. This one is a must see (id:60626)
Calderwood Realty Ltd.
Lots East Chezzetcook Road
Lower East Chezzetcook, Nova Scotia
Developers take a closer look at this wonderful opportunity along the Eastern Shore of Nova Scotia. Now is your opportunity to own 42 Acres of natural coastline on a private peninsula in East Chezzetcook. With 7 parcels of land all with various views of the water this would make an incredible oceanside subdivision. Located within walking distance to a sandy public beach and unlimited clam digging at your doorstep. All this and more just 30 minutes to Dartmouth and 45 minutes in the Halifax International Airport. (id:60626)
Exit Realty Metro
240 & 244 David Brown Way E
Princeton, British Columbia
4.9 Acer, Mixed development industrial/commercial lots of 2.47 acres each in Princeton, B.C. Fully serviced lots include municipal standards of water, sewer, hydro, telephone, and sanitary sewer to each lot. The property is generally level, located 1.5 km north of the Town Center and near two major highway routes, HWY 3 & HWY 5A. Good area to set up for a variety of storage units or industrial uses, Asking $995,000 for the pair. Must be sold together. (id:60626)
Ypa Your Property Agent
209 Ben Nevis Drive
Cypress Hills Provincial Park, Saskatchewan
Nestled on the bank of the pristine lake in the Cypress Hills Provincial Park, this lakefront cabin home epitomizes the allure of waterfront living. Surrounded by towering trees and the gentle sounds of nature, it offers a secluded retreat with stunning views of the lake. This all season cabin home offers a perfect retreat from the hustle and bustle of everyday life. Inside, the cabin welcomes you with a cozy ambiance with modern comforts. The open-plan living area features gas fireplace, and large windows that flood the space with natural light while framing picturesque views of the lake. Comfortable furnishings invite relaxation, whether you're curled up with a book by the fireplace or enjoying a meal with loved ones at the dining table, or just relaxing on the large deck overlooking the lake. 2nd. Floor kitchen with walk-in pantry is fully equipped with all the appliances and everything you need to prepare delicious meals, from morning coffee to gourmet dinners. The dining area offers a perfect spot to savor your culinary creations while overlooking the lake outside. Large Master bedroom with ensuite, laundry/bathroom and storage also on this level. Third level, there are 2 more large bedrooms, a very large family room with large beautiful windows for all the natural light, games/bed area with gas fireplace walks out onto another deck overlooking the beautiful lake. Also on this level loads of storage and another full bathroom. Outside, spacious decks and front patio extends towards the lake, an attached heated garage that is 15X32 with room to store or just to park in. Whether you're seeking solitude, planning outdoor adventures, or simply yearning to unwind in nature's embrace, this lakefront cabin promises a memorable escape. With its harmonious blend of natural beauty and cozy comfort, it invites you to relax, rejuvenate, and create cherished memories with family and friends. (id:60626)
RE/MAX Saskatoon
6518 Blackcomb Way
Vernon, British Columbia
Welcome to 6518 Blackcomb Way—an exceptional rancher with a daylight walkout basement in the desirable Foothills! The main floor features 2 bedrooms and 2 bathrooms, an open-concept layout with a spacious kitchen, oversized island, pantry, and a cozy 3-sided fireplace. Great sized fully covered deck for all your summer entertaining! Downstairs you’ll find a bright, beautifully finished 1-bedroom legal suite—ideal for multi-generational living or rental income. The driveway wraps around to provide level access to the suite and plenty of parking for all your vehicles, toys, or guests. The oversized yard is one of the largest in the area, with room for a pool, gardens, or even a detached shop. Enjoy stunning lake views, privacy with only one neighbor, and direct access to the Grey Canal trail—perfect for outdoor enthusiasts. This is a rare offering in a fantastic neighborhood! Quick Possession Possible! (id:60626)
Royal LePage Downtown Realty
7 Cardill Crescent
Waterloo, Ontario
Turn-Key Legal Duplex - Steps from Universities! High Rental Income Potential! Priced To Sell Immediately!!Investor's dream in the heart of Waterloo! This fully renovated 7-bedroom, 2-bathroom legal duplex sits on a massive 53.67 ft x 153.87 ft lot, just steps from University of Waterloo, Wilfrid Laurier University, and Conestoga College. Thousands have been recently spent on top-to-bottom renovations including two kitchens, upgraded bathrooms, flooring, lighting, and more. Each unit is thoughtfully designed, making it move-in ready and ideal for rentals or multi-generational living. With the rental potential of more than $6,000/month strong cash flow from day one. this is a turn-key investment with Builders and developers-take note! The oversized lot holds massive potential for future development. The neighboring property at 5 Cardill Crescent has already been successfully converted into a multiplex, demonstrating what's possible here. Whether you're looking to invest, house-hack, or redevelop, this property offers the perfect blend of location, income, and long-term potential. An outstanding opportunity to build multi-generational wealth in one of Waterloo's most desirable rental corridors. (id:60626)
Homelife/miracle Realty Ltd

