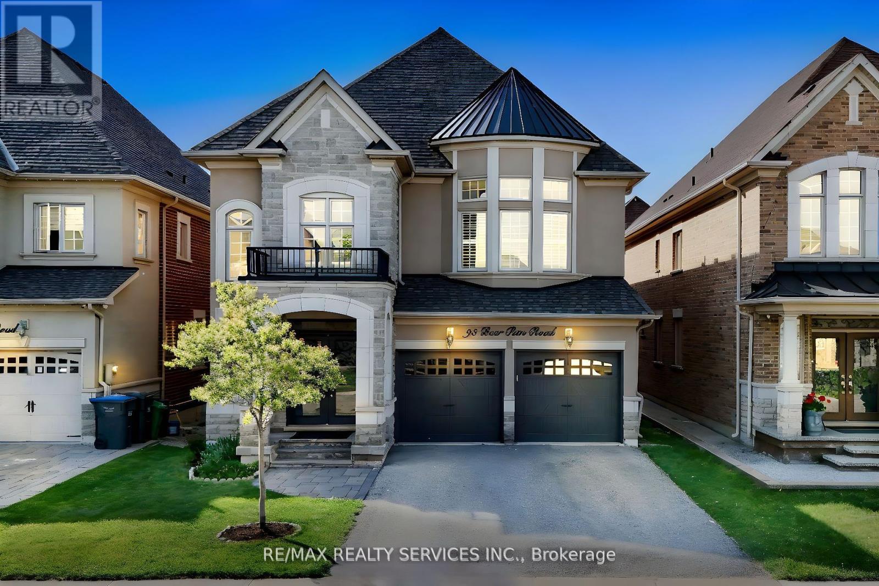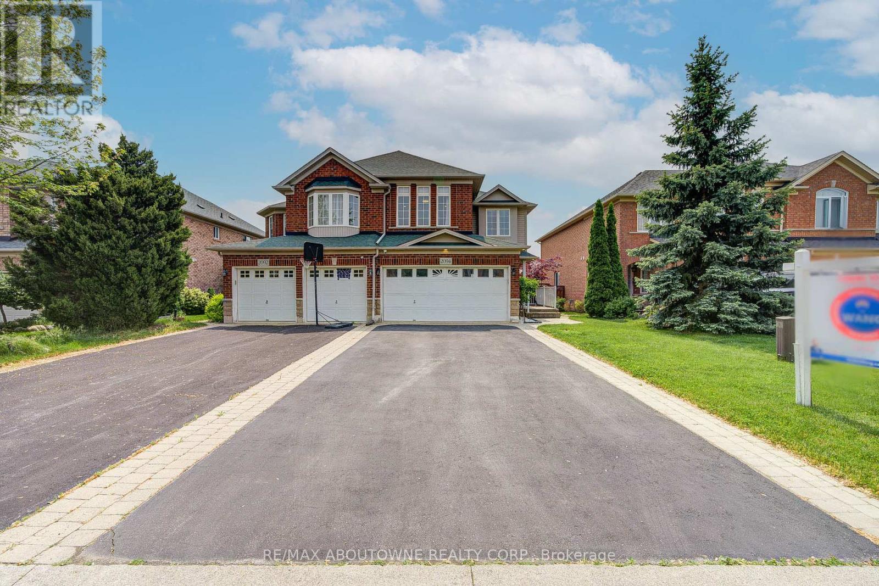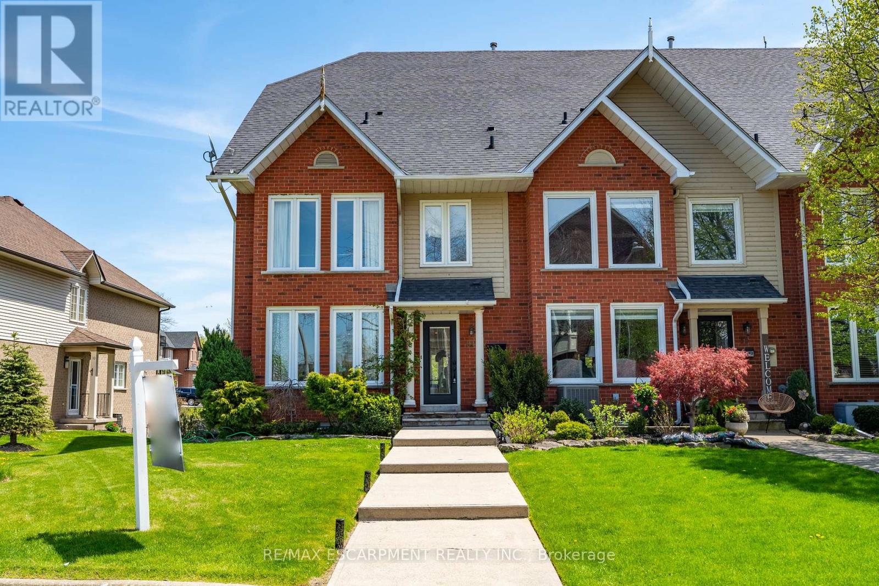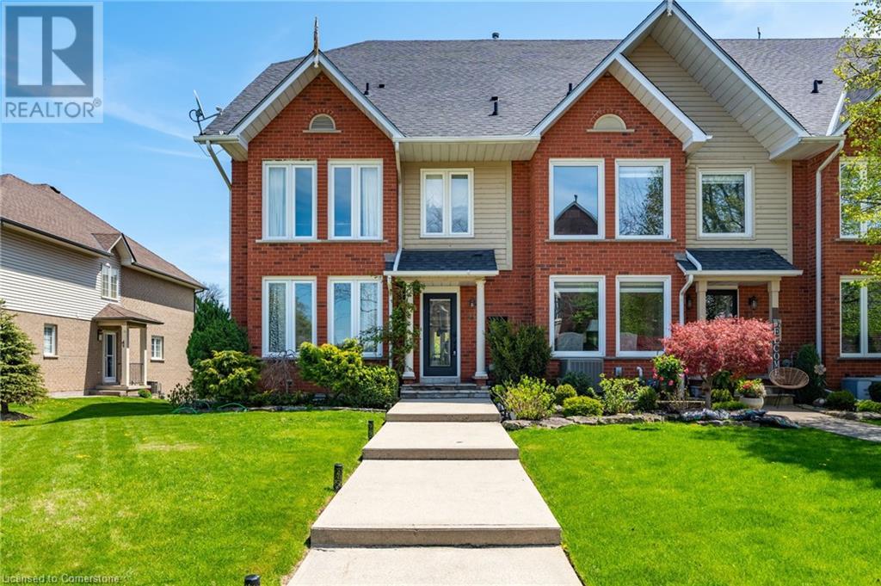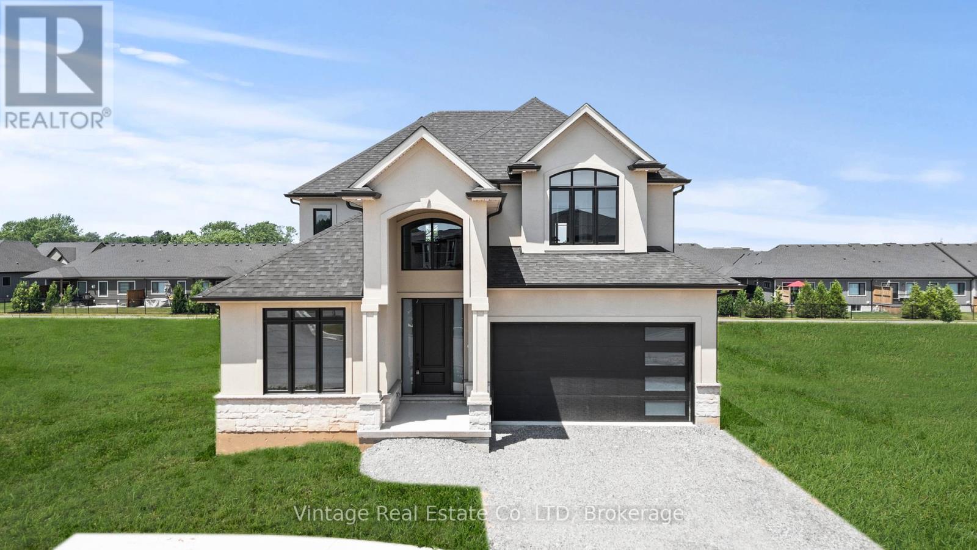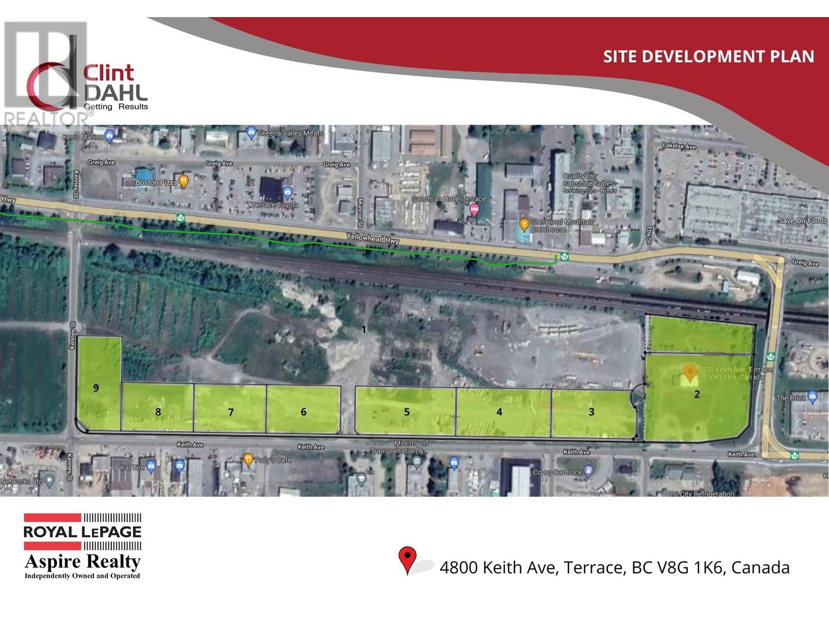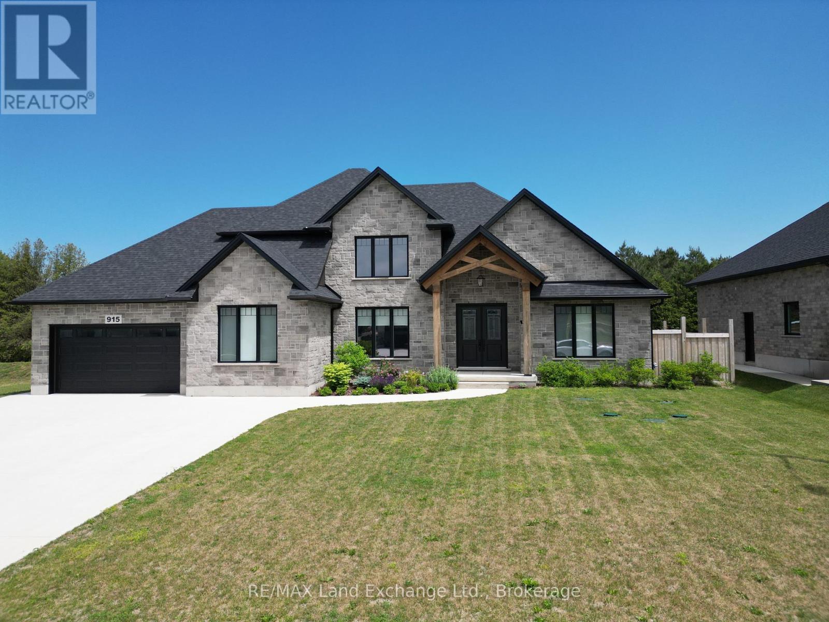6158 143 Street
Surrey, British Columbia
Welcome to Sullivan Station! This custom Built 2 storey Home with 4 Large Bedrooms, 5 bathrooms and a Bachelor suite built on a 3500 sqft lot situated in a family oriented neighborhood. Upstairs features four bedrooms including 2 master bedrooms with walk-in-closets. The main floor offers a gourmet kitchen with a oversized island, Massive Family room which was converted from the garage, formal living and dining area and a 2 pc powder room. This home offers high end finishing throughout. Shows Great!! Very central location with easy access to shopping, King George highway, Highways 10 & 99. Walking distance to both levels of schools and Bus stops. Bachelor suite rented for $1000 mtm great mortgage helper or can be used as a nanny/ inlaw suite. (id:60626)
RE/MAX 2000 Realty
2242 Ingersoll Drive
Burlington, Ontario
Look no more! An exceptional opportunity to own a beautiful raised bungalow situated on an impressive 63 x 271 foot lot, located in a quiet and highly sought-after neighbourhood in Burlington! This property offers a Muskoka-like setting in the heart of the city! The private outdoor sanctuary encircled by mature trees provides natural tranquillity and features an impressive 18x36 feet heated in-ground swimming pool, a 6-seater hot tub, a gazebo, and an oversized, maintenance-free composite deck. This one-of-a-kind property has so much outside, like inside the house. A thoughtfully designed addition (2016) allows a total of 1890 sf on the main level, offers an unparalleled open concept living space, tastefully decorated with attention to detail and quality in mind. Stunning gourmet kitchen boosted with top-of-the-line built-in appliances like SubZero fridge(2016), 6-burner Wolf dual fuel range(2016), and a huge centre island gives a chance for the family and friends to gather and entertain. The sunlit dining room overlooks the deck, garden and swimming pool. The main floor primary suite is a private retreat with an exclusive sitting area, a luxurious 3-piece spa ensuite, a generous walk-in closet with closet organizers and a double sliding doors leading to a deck and the pool area. Secondary bedrooms have a walk-in closet and a double closet, both with closet organizers. The partially finished basement provides additional living space, featuring a recreational room with a wood fireplace, an open-concept bedroom, a den, and a three-piece bath. This extensively upgraded and move-in-ready house is waiting for the buyer who will appreciate its value. Conveniently located close to all amenities: shopping, schools, park, recreational centres and major highways. (id:60626)
Sutton Group Quantum Realty Inc.
93 Bear Run Road
Brampton, Ontario
Welcome to the prestigious Credit Valley Estates neighborhood. This elegant Brampton residence is thoughtfully designed living space, highlighted by a dramatic 18-ft open-to-above foyer and a seamless open-concept layout. Enjoy elevated finishes with 9-ft ceilings on both the main and upper floors, and 8-ft ceilings in the basement.On the main floor, enjoy separate living, dining, Den and family rooms, anchored by a beautiful dual-sided fireplace that adds warmth and character to the space. Beautiful & Upgraded Kitchen combined with breakfast area that leads to the backyard. Upstairs features a unique and functional layout with four spacious bedrooms and three full bathrooms, including two master suites, a 5-piece Jack and Jill bath, and a versatile loft space ready for your personal touch. Primary bedroom also features his and her Walk-in Closet The stone and stucco exterior adds to the homes curb appeal, while the untouched basement provides endless potential for customization.Ideally located just 6 minutes from Mount Pleasant GO Station, across from an elementary school, near scenic ravine areas, and only 10 minutes to Eldorado Park. Daily errands are effortless with a nearby plaza offering Walmart and all five major banks (CIBC, BMO, RBC, Scotia & TD Bank).This home offers a perfect blend of luxury, space, and unmatched convenience in one of Bramptons most sought-after communities. This home offers a flexible floor plan perfect for any family convert the dining room into a den or office, combine the living and dining areas as per the original layout, or keep them separate for larger gatherings, with an additional loft upstairs ideal for a home office. All the Doors have been upgraded to 8ft doors throughout the house. Rooms details are as per the original layout of the builder. (id:60626)
RE/MAX Realty Services Inc.
102, 101a Stewart Creek Rise
Canmore, Alberta
Luxury Ground-Floor Living with Mountain Views & High-End Finishes! Welcome to this stunning 3-bedroom, 3-bathroom ground-level unit in the highly sought-after Abruzzo Building at the Canmore Renaissance. Offering 2,083 sq ft of beautifully finished living space, this recently renovated and exceptionally maintained home delivers the best of mountainside luxury living with unmatched accessibility and panoramic mountain views. The open-concept kitchen and living area is filled with natural light and features a cozy gas fireplace, high-end Wolf built-in appliances, granite countertops, a large island, and elegant cabinetry with ample storage—ideal for both daily living and entertaining. The spacious primary suite includes a generous walk-in closet and a spa-inspired 5-piece ensuite with a walk-in shower and standalone soaker tub. Down the hall, you'll find a 2-piece powder room, a large laundry room, two additional guest bedrooms, and a 4-piece main bathroom. Additional highlights include engineered hardwood flooring with in-floor heating throughout, a large ground-level patio with gas BBQ rough-in, convenient access to the fitness centre and rec room just steps from your door, and elevator access to the heated underground parkade with an assigned double tandem parking stall. Street parking is also conveniently available just outside. This is a rare opportunity to own a luxury ground-floor condo in one of Canmore’s most desirable communities. Don’t miss your chance, there are a total of 8 luxury residences available in the Hortus Building—please reach out for full availability and details. book your showing today! (id:60626)
Exp Realty
2094 Redstone Crescent
Oakville, Ontario
Welcome to 2094 Redstone Crescent, Oakville a beautifully renovated double garage semi-detached home featuring 4+1 bedrooms, 4 bathrooms, and freshly finished basement. This sun-filled, carpet-free home has been thoughtfully upgraded from top to bottom with hardwood flooring, crown moulding, pot lights, smooth ceilings, and custom lighting fixtures and new entrance door. The main floor boasts a bright, open-concept layout ideal for modern family living. The custom kitchen is a chefs dream, showcasing top-of-the-line stainless steel appliances, quartz countertops, a stylish brick backsplash, deep pots and pans drawers, and a central island with a breakfast bar. Upstairs, the primary suite offers a newly renovated, spa-inspired ensuite complete with double vanities, quartz counters, a freestanding soaker tub, and a glass walk-in rain shower featuring a hexagon tile accent wall and built-in bench. The three additional bedrooms are spacious and bright, each with large windows and closets. They share a beautifully updated full bathroom with a walk-in rain shower, quartz counter top vanity.The finished basement includes a fifth bedroom, a recreation room with a custom-designed bar, pot lights, and a full bathroom with a walk-in shower, modern lighting, and an anti-fog mirror perfect for guests, in-laws, or extended family. Outside, enjoy a low-maintenance backyard featuring a spacious double-tier deck and a heavy-duty outdoor gazebo ideal for relaxing or entertaining. Additional features include main floor laundry, direct access to the double garage, a 4-car driveway, and abundant natural light throughout. Located within walking distance of Oakville Trafalgar Memorial Hospital and close to top-rated schools, parks, shopping plazas, and Hwy 403/407, this move-in-ready gem combines elegance, function, and convenience the perfect place to call home. (id:60626)
RE/MAX Aboutowne Realty Corp.
91 Edgewater Drive
Hamilton, Ontario
Seeking a lifestyle upgrade? Nestled in the prestigious New Port Yacht Club community, this stunning end-unit townhome offers breathtaking lake views. As you step through the front door, youll immediately be captivated by the impeccable design and attention to detail. The spacious, open-concept main floor is flooded with natural light, creating a warm and inviting atmosphere. The gourmet kitchen features a large central island, beautiful cabinetry with ample storage, and gleaming hardwood floors. The upper level is home to two luxurious primary bedrooms, each with its own private ensuite, ensuring comfort and privacy. The fully finished lower level offers a versatile recreation room and direct access to a two-car garage with sleek epoxy flooring. Step outside through the sliding glass doors from the kitchen and dining area to a private waterfront deck that overlooks the marina the perfect spot to unwind or entertain. Conveniently located near the QEW, this home provides easy access to a wealth of amenities, restaurants, and shops. Don't miss out on this rare opportunity to embrace a truly unique lifestyle. Lets make this your new home! (id:60626)
RE/MAX Escarpment Realty Inc.
91 Edgewater Drive
Stoney Creek, Ontario
Seeking a lifestyle upgrade? Nestled in the prestigious New Port Yacht Club community, this stunning end-unit townhome offers breathtaking lake views. As you step through the front door, you’ll immediately be captivated by the impeccable design and attention to detail. The spacious, open-concept main floor is flooded with natural light, creating a warm and inviting atmosphere. The gourmet kitchen features a large central island, beautiful cabinetry with ample storage, and gleaming hardwood floors. The upper level is home to two luxurious primary bedrooms, each with its own private ensuite, ensuring comfort and privacy. The fully finished lower level offers a versatile recreation room and direct access to a two-car garage with sleek epoxy flooring. Step outside through the sliding glass doors from the kitchen and dining area to a private waterfront deck that overlooks the marina – the perfect spot to unwind or entertain. Conveniently located near the QEW, this home provides easy access to a wealth of amenities, restaurants, and shops. Don't miss out on this rare opportunity to embrace a truly unique lifestyle. Let’s make this your new home! (id:60626)
RE/MAX Escarpment Realty Inc.
965 Highland Road E
Stoney Creek, Ontario
10 ACRES | FULLY RENOVATED | PRIME STONEY CREEK MOUNTAIN LOCATION! - Welcome to this breathtaking 10-acre retreat on Stoney Creek Mountain, where modern luxury meets serene country living. Fully renovated in 2024, this move-in-ready home offers brand-new flooring and fresh paint, a stylishly updated kitchen with contemporary finishes, and energy-efficient upgrades, including new windows, doors, and a roof (2024). Built on a durable ICF foundation under the addition, this home is designed for long-lasting quality and comfort. The upstairs bathroom is newly completed (2024), while the main-floor 3-piece bath features a wheelchair-accessible shower for added convenience. A separate basement entrance provides excellent potential for an in-law suite or rental opportunity. Whether you're seeking peaceful acreage or a turn-key modern home, this exceptional property has it all. Don't miss this rare opportunity—schedule your private viewing today! (id:60626)
Michael St. Jean Realty Inc.
1685 Lakewood Drive
Vancouver, British Columbia
Developed by Dimex Group, this 3 bedroom Passive house townhome is brought to you by Lakewood. Nestled in Vancouver's loved and iconic Commercial Dr neighborhood, shopping, restaurants, transit and an abundance of beautiful parks are just steps from your door. Kitchens feature s/s Fisher & Paykel fridge & Bosch appliance package with Quartz countertops and backsplash. The chic and modern design offers flexible spaces that evolve with your family. Our passive house construction saves 90% in heating costs while providing the healthiest breathing environment. This home offers an entire floor to the master bedroom that includes a spacious walk-in closet and a large balcony for quiet enjoyment. AC is roughed - in. Available upgrade. Parking stalls is EV ready. (id:60626)
Link Brokerage Inc.
Oakwyn Realty Ltd.
77 Swan Avenue
Pelham, Ontario
Discover this stunning 3,149 sq ft two-storey custom-built home crafted by one of Niagaras premier builders, nestled in the heart of Fonthills newest and fastest-growing subdivision. This impressive property boasts striking curb appeal with a brick and stucco exterior, set on a premium ravine lot with no rear neighbours and a full walk-out basement.Step inside to soaring 9-foot ceilings and a grand, light-filled foyer that sets the tone for the elegant interior. The main level offers a dedicated office, a formal dining room that seamlessly connects to a convenient butlers pantry and a walk-in pantry, and an open-concept layout ideal for modern living. The designer kitchen showcases custom high-end cabinetry and overlooks the spacious living room featuring a gas fireplace and direct access to the covered second-level deckperfect for entertaining or relaxing while enjoying the tranquil views.Upstairs, youll find four generously sized bedrooms, including a primary retreat complete with a luxurious 4-piece ensuite and two walk-in closets. The expansive lower level provides an additional 1,579 sq ft of potential living space with a walk-out to the private backyard backing onto the ravine.Move in with confidence knowing this home is protected by a full Tarion Warranty. A true showpiece offering exceptional quality, privacy, and a premium locationthis is luxury living at its finest. Some photos are staged. Property to be Sodded. Taxes no assessed yet. (id:60626)
Vintage Real Estate Co. Ltd
4820 Keith Avenue
Terrace, British Columbia
New Light Industrial lots now available in the heart of Terrace. Located along Keith ave these are highly desirable lots to the region. Lots have both high visibility and excellent access, with the NSD Inland Port located behind the lot and Highway 16 only feet away. 4820 Keith (Lot 4) is a 2.23 acre lot. Build to suit by the seller is also an option. Inquire now for full information package. * PREC - Personal Real Estate Corporation (id:60626)
Royal LePage Aspire Realty
915 Bogdanovic Way
Huron-Kinloss, Ontario
Welcome to your dream family home, nestled just a stroll away from the shores of Lake Huron in Crimson Oak Valley subdivision just south of Kincardine! This stylish stone, brick and timber frame 4 bedroom residence offers over 4300 sq ft of living space, on three floors, and where functionality meets modern living. The grand foyer greets you, the high ceilings and subtle tones create a sense of warmth, space, and light; the open concept design makes the home perfect for family gatherings and comfortable living. Note the large office, stylish and practical, providing an ideal environment for working remotely; the great room is the heart of this home, designed for relaxation with it's gorgeous stone fireplace and expansive layout. A culinary delight awaits you with the chef's kitchen boasting sleek countertops, centre island, plenty of cabinetry, and a large pantry; the dinette is a delightful hub for family meals with access to the covered porch for outdoor enjoyment. Retreat to the main floor primary suite with patio doors to the hot tub area; this sanctuary also features a walk-in closet plus ensuite with a dreamy soaker tub and a tile/glass shower. Completing the main level is a 2 pc powder room, plus laundry/mud room boasting a multi-functional space for children's sports equipment or a dedicated pet-friendly zone with direct access to the backyard. The second level offers 2 generously sized bedrooms, with plenty of closet space (note the bonus storage area within the walk-in closet!) and a shared 4 pc bathroom. The expansive lower level with almost 9' ceilings enjoys a family room for cozy movie nights or relaxed gatherings, games area, exercise room, bathroom, 4th bedroom, plus bonus storage/flex room. Other exceptional features and modern comforts; gorgeous LVP flooring, durable and easy care for children and pets; hardwired generator, attached oversized double car garage, huge fenced and landscaped backyard complete with hot tub, partially covered back porch. (id:60626)
RE/MAX Land Exchange Ltd.



