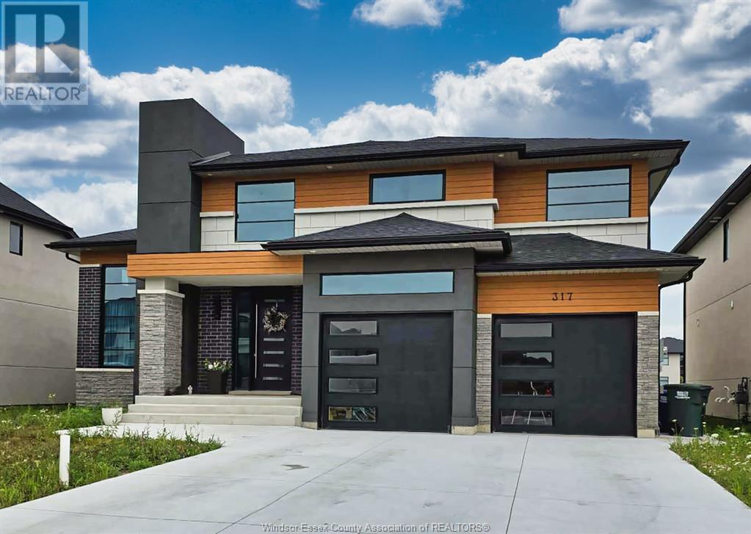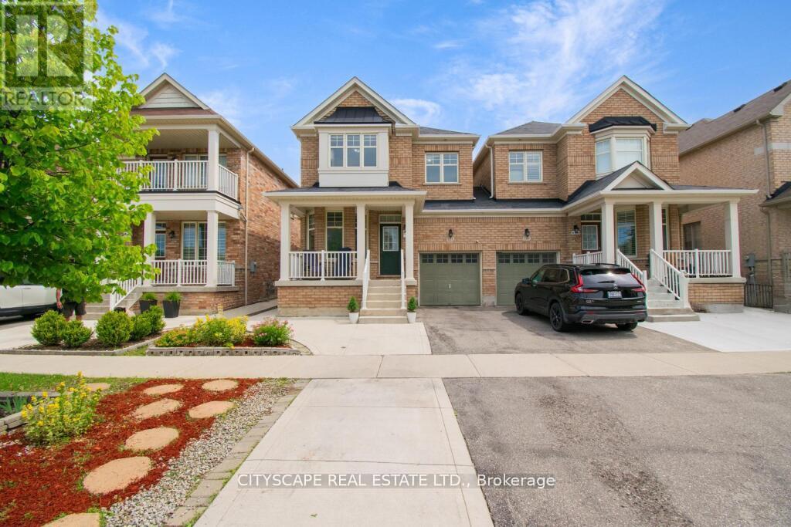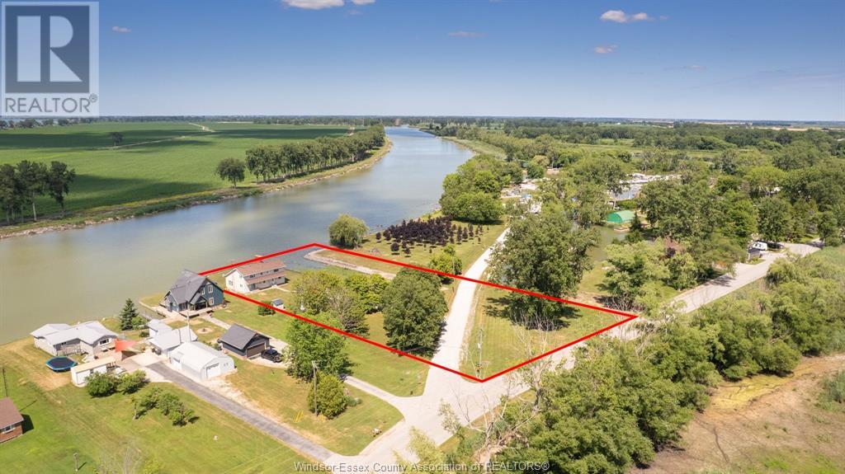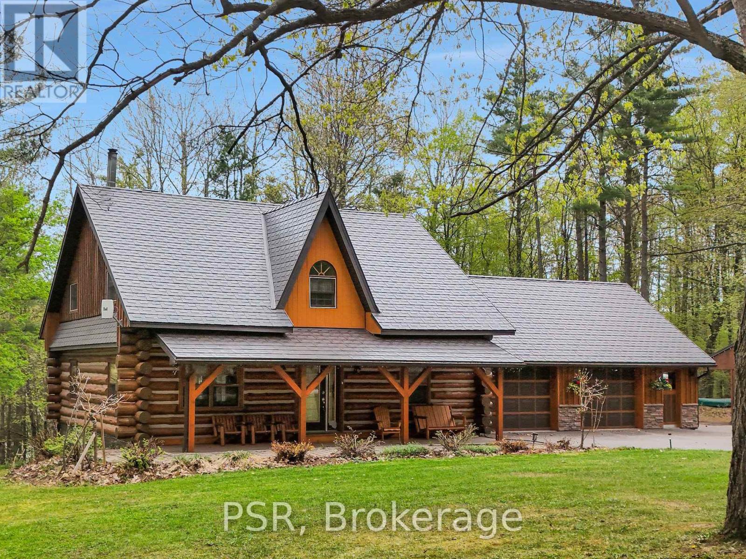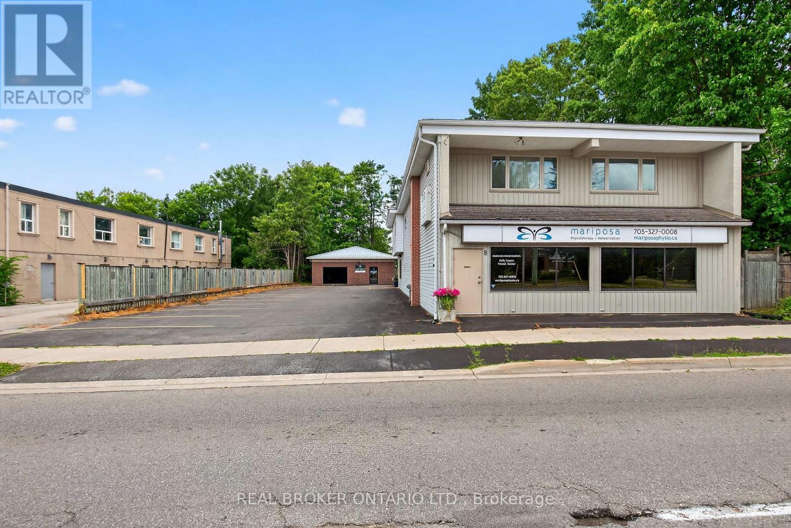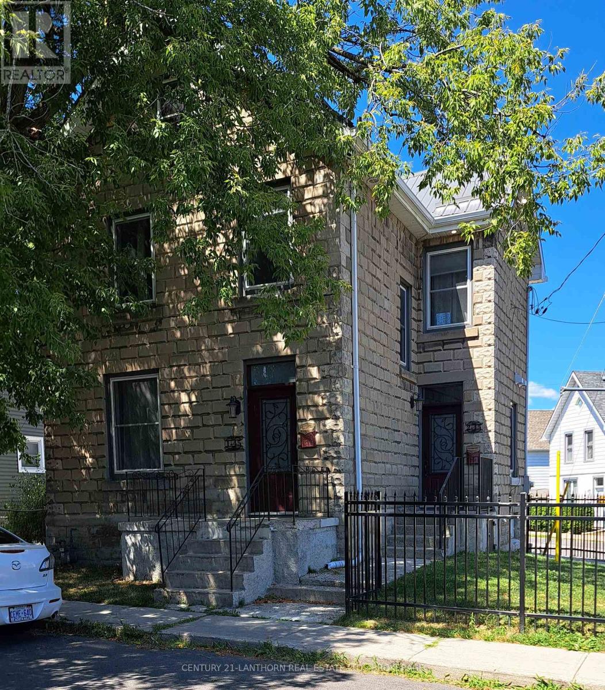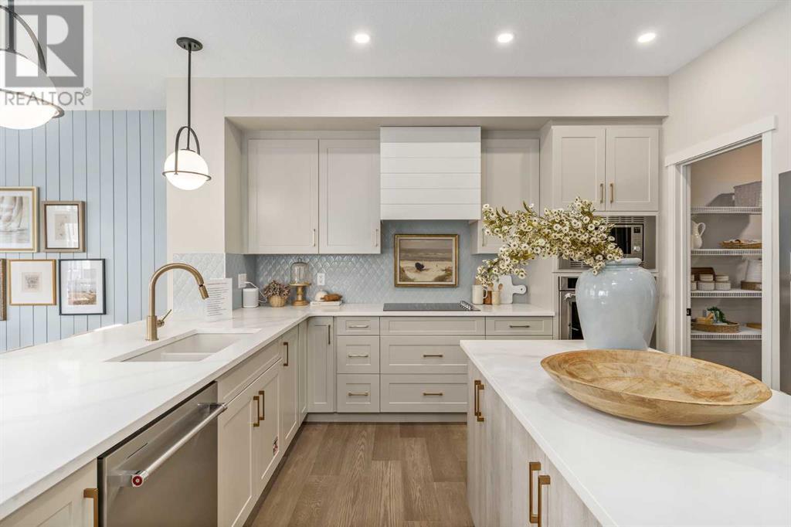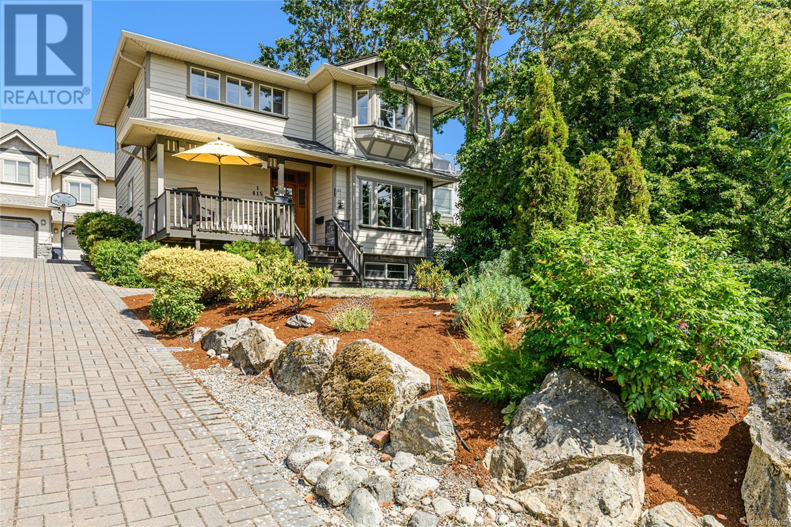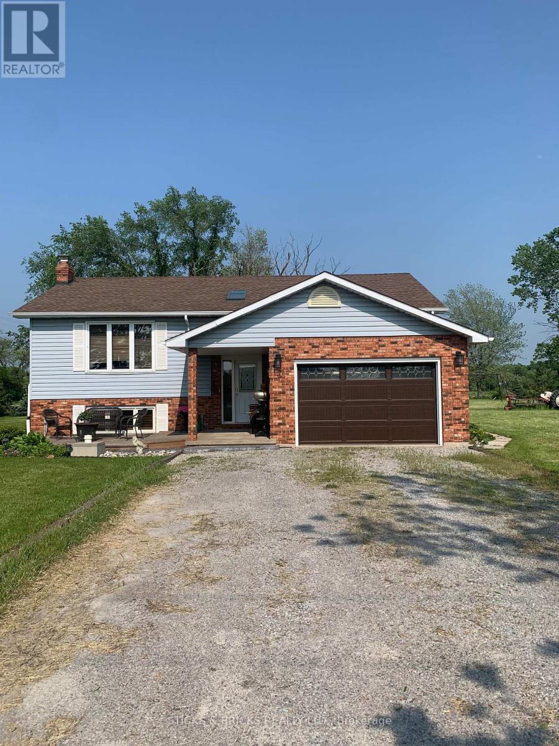317 Benson
Amherstburg, Ontario
YOUR DREAM HOME IN THE BEAUTIFUL TOWN OF AMHERSTBURG! Built in 2023, this home is a must see and sure to impress! With soaring two storey height ceilings, massive windows in front and back, grandiose open concept living & dining with a striking feature wall, entertainers kitchen, quartz countertops, pantry and main floor office/or bedroom. Second floor features 4 bedrooms, including the master with large walk in closet and impressive ensuite. This is a superb location, concrete driveway, steps away from Point West golf course and close to schools, parks and all amenities. (id:60626)
RE/MAX Preferred Realty Ltd. - 585
151 Allegro Drive
Brampton, Ontario
Tastefully upgraded and move-in ready! This beautifully maintained 3+2 bedroom, 3 full-bath detached-link home (linked only at the garage) is nestled in a sought-after, family-friendly neighbourhood and offers the perfect blend of elegance, space, and comfort. This carpet-free home welcomes you with a freshly painted interior, extended driveway for added parking, and charming curb appeal. Step inside to find 9-ft ceilings on the main floor, gleaming engineered hardwood floors, and a living room that sets the tone for the thoughtful layout throughout. The spacious separate family room features a cozy fireplace and opens to a family-sized kitchen with tall cabinetry, stainless steel appliances, a pantry, and a functional island breakfast barperfect for entertaining or casual dining. The hardwood staircase leads to a serene primary suite with a walk-in closet and a luxurious 5-piece ensuite bath complete with a whirlpool Jacuzzi tub. Two additional bedrooms are generously sized, ideal for family or guests. The fully finished basementlegally built with all city permitsoffers endless potential with 2 additional rooms, separate entrance, a kitchen, a full bath, a separate laundry and ample storage space. This home is a rare opportunity that combines comfort, functionality, and refined upgrades in one stunning package. Close to top-rated schools, parks, Hwy 407 & 410, and all essential amenities. Dont miss your chance to make this exceptional property your forever homebook your showing today! (id:60626)
Cityscape Real Estate Ltd.
21240 Dockside Road
Tilbury North, Ontario
ONE OF A KIND RIVERFRONT PROPERTY WITH YOUR OWN PRIVATE INLET IDEAL TO PARK YOUR BOATS, PROPERTY CONSISTS OF 2 PARCELS, PARCEL 1. 337 Acres WITH APPROX 2.361 RIVERFRONT, AND 2208 SQ.FT HOME BUILT IN 1978. 3 BEDROOMS, 2 FULL BATHS, 1-2pc Bath AND 1 ROUGH IN. SOARING CEILINGS AND WOOD BEAMS, OPEN CONCEPT WITH 2 SIDED NATURAL FIREPLACE. PARCEL 2 IS 0.229/ACRE COMMERICAL PARCEL ACROSS THE ROAD. NATURAL GAS, MUNICIPAL WATER, PAVED ROAD SO MANY POSSIBILITIES. (id:60626)
Deerbrook Realty Inc.
3 2531 Park Drive
Abbotsford, British Columbia
Situated in a sought-after neighborhood, Park & Campbell offers the perfect balance of convenience & tranquility. Each duplex at Park & Campbell is thoughtfully designed with open-concept layouts, high-end finishes & contemporary styling. Select homes feature nanny suites, providing the perfect opportunity for additional rental income or multigenerational living. With a mix of single and double-car garages, these homes cater to a variety of needs. Excellent school catchment and convenient access to all amenities. The full new home warranty will give you peace of mind. Don't' miss the chance to experience the best of East Abbotsford in this thriving family oriented community! Completion expected this summer! (id:60626)
Real Broker B.c. Ltd.
Sutton Group-West Coast Realty (Abbotsford)
1040 Amelia Crescent
Gravenhurst, Ontario
Welcome to this truly exceptional, custom-built log home, lovingly maintained by its owners. Nestled at the end of a quiet street on nearly 1.5 acres, this property offers wonderful privacy and timeless Muskoka charm. Featuring 3 bedrooms and 3 fully finished levels, including a bright walkout basement, this home showcases quality craftsmanship throughout, from the beautiful round log construction to thoughtful updates like a steel roof in 2015. The property also includes a double car garage, a spacious paved driveway, and two handy storage sheds. Inside, you'll immediately feel the warmth and character of the impressive log interior. The main floor offers a seamless flow from the inviting living area with beautiful wood-burning stove fireplace to the large back deck, perfect for outdoor dining and entertaining. Upstairs, you'll find three comfortable bedrooms, while each level of the home is conveniently served by a generously-sized bathroom. The lower level walkout basement provides excellent additional living space, featuring a cozy rec room, a home office, and direct access to the private backyard. Whether you're relaxing indoors or enjoying the natural surroundings, this home delivers a lifestyle of peace, comfort, and character. All of this, just minutes from launching your boat on beautiful Kahshe Lake and only 10 minutes to the Town of Gravenhurst, where you'll find shopping, dining, and everyday essentials - plus easy access to explore the open waters of Lake Muskoka. If you love log homes, this one will exceed your expectations. (id:60626)
Psr
21 Maryjane Road
Tiny, Ontario
Top 5 Reasons You Will Love This Home: 1) Inviting four bedroom bungalow with a spacious, open layout, highlighted by a modern kitchen featuring quality finishes and stylish, durable flooring throughout 2) Enjoy the privacy of a primary bedroom retreat with its own ensuite, complemented by versatile additional bedrooms perfect for family, guests, or a home office 3) The finished basement offers a warm and welcoming lounge with a fireplace, a built-in bar ideal for entertaining, plus ample storage, including a dedicated cold room 4) Step outside to a private backyard oasis complete with a refreshing pool, shaded pergola, and a generous deck surrounded by mature trees and lush greenery 5) Ideally positioned just minutes from Georgian Bay, providing effortless access to scenic beaches, trails, and year-round outdoor adventures, while still close to local amenities and city routes. 1,375 above grade sq.ft plus a finished basement. Visit our website for more detailed information. (id:60626)
Faris Team Real Estate Brokerage
8 Westmount Drive S
Orillia, Ontario
PRIME DOWNTOWN ORILLIA INVESTMENT OPPORTUNITY! Exceptional mixed-use property at the high-traffic corner of Mississaga St & Westmount Drive offers unbeatable visibility and cash flow potential. This fully-leased investment features 4 total units with 2 commercial spaces and 2 residential apartments, all occupied by quality long-term tenants ensuring stable income from day one. The main building houses a thriving ground-floor commercial business with 2 apartments above generating consistent rental income, while the secondary building contains a commercial unit with garage storage and is strategically designed with structural support for future second-floor expansion creating incredible value-add opportunity. Currently profitable with excellent upside through the pre-planned second story addition, this property allows you to expand your revenue stream while building equity in this prime downtown location. The property boasts a 20+ car paved parking lot with professional striping and has been meticulously maintained by caring long-term owners. Perfect for savvy investors seeking immediate cash flow plus future growth potential in Orillia's vibrant downtown core, the combination of established income, quality tenants, ample parking, and expansion possibilities makes this a rare find in today's market with maximum exposure at this premium corner location. (id:60626)
Real Broker Ontario Ltd.
45 Chestnut Street
Kingston, Ontario
Exceptional investment opportunity in the heart of downtown Kingston. 45 Chestnut Street is a completely rebuilt, fully licensed two-unit property currently operating as two successful Airbnb suites. Ideal for hands-off investors, urban landlords, or owner-occupants seeking supplemental income. Stripped to the studs and professionally renovated between 2022 and 2023, this rusticated stone home was rebuilt with long-term performance and compliance in mind. Both units feature independent HVAC controls, in-suite laundry facilities, programmable Wi-Fi thermostats, and individual shut-off valves. All major systems have been updated, including electrical, plumbing, ductwork, windows, insulation(spray foam from the basement to the attic), and fire separation, to meet or exceed Ontario Building Code requirements. The cellar is fireproofed with mono-coat treatment. Modern touches include luxury vinyl flooring, quartz/granite counters, custom kitchen cabinetry, ceramic and marble tile work, LED soffit lighting, a security camera system, and an EV charger. Exterior upgrades include a metal roof, new eavestroughs, metal fencing, parking improvements, and fresh sod. The upper 2-bedroom unit features a finished garret loft and a private deck with views overlooking the Fruit Belt. The lower 1-bedroom unit offers an executive-style layout perfect for professionals or extended stays. Both are fully furnished and outfitted with linens, utensils, décor, and kitchenware included, making this a seamless short-term rental handoff. Whether you're looking to maintain the Airbnb income stream, convert to long-term rentals, or occupy one unit while renting the other, this property is 100%turnkey and ready to perform. (id:60626)
Century 21-Lanthorn Real Estate Ltd.
80 Magnolia Green Se
Calgary, Alberta
UNBELIEVABLE OPPORTUNITY! Purchase this incredible showhome at today's prices while taking advantage of the leaseback program for up to 18 months. Step into the Castella showhome—a beautifully curated space that feels like your Pinterest board brought to life! This 3-bedroom “Castella” floor plan is thoughtfully designed to be the perfect canvas for a lifetime of cherished moments. The main floor boasts stunning light-toned flooring, setting a warm and inviting atmosphere. It seamlessly contrasts with champagne gold hardware, black lighting accents, and timeless white cabinetry, creating a modern yet classic aesthetic throughout. The versatile front flex room offers the ideal spot for a home office, reading nook, or playroom, adapting to your family’s needs effortlessly. At the heart of the home, the upgraded kitchen is a culinary delight. It’s equipped with premium stainless steel appliances, including a built-in oven, microwave, and countertop stove. A chic chimney hood fan takes center stage, highlighted by a striking teardrop backsplash. Crisp white quartz countertops tie it all together, offering both style and functionality. The back wall is a stunning expanse of glass, flooding the space with natural light and bringing the outdoors in. Adjacent to the kitchen, the dining area features a charming shiplap accent wall and ample space for gathering. The sliding patio door provides seamless access to your outdoor deck—perfect for enjoying summer evenings. The living room centers around a striking gas fireplace with floor-to-ceiling tile surround, framed by dual windows, further enhancing the bright and airy feel. Prepare to be captivated as you move upstairs! The central bonus room, with its vaulted ceiling, creates a natural division between the primary suite and the secondary “kids wing,” offering both privacy and functionality. The spacious primary bedroom is a retreat in itself, featuring expansive windows that bathe the room in light. The luxurious 5-piece ensuite feels like your own private spa, complete with a free-standing tub, dual vanities flanked by subway tile, and a show-stopping design reminiscent of the Ritz Carlton experience. The walk-in closet, directly connected to the laundry room, is a dream with ample built-in storage—making laundry day more convenient than ever. The secondary wing is perfect for children or guests, with two generous bedrooms, each featuring its own walk-in closet. The shared bathroom is designed with convenience in mind, offering dual sinks to ensure morning routines run smoothly. Adding even more value, the separate entrance offers an incredible opportunity for a future basement suite (A secondary suite would be subject to approval & permitting by the city/municipality).*Please note: the builder will continue to use this as a show home until it’s no longer required (estimated possession is 18 months). The builder will lease back the property at 6% of the original purchase price (excluding GST), prorated over 12 months. (id:60626)
Real Broker
1 615 Drake Ave
Esquimalt, British Columbia
Lovely 2006 built 4 bedroom, 2.5 bath fully detached townhome. Quiet location just steps away from Memorial Park which has Music fests every Tuesday and Market nights on Thursdays in Summer. Also close to the Library, Country Grocer, Thriftys, and Saxe Point Public House. The main floor features 9 foot ceilings and a Spacious 19 foot long Living room with a cozy gas fireplace. The kitchen has Stainless appliances with a gas stove with the dining room off to one side. There is a nice private deck off the entrance which is a great spot to watch the setting sun. The laundry room and 2 pc bath complete this level. Upstairs has a wonderful primary bedroom with a bay window and walk in closet. The ensuite has a comfy soaker tub and heated tile flooring. There are 2 other bedrooms and a four-pc bath on this level. The lower level is accessed by a ladder and has the fourth bedroom along with a spacious crawlspace and workshop area with varying heights. Outside you can enjoy your own yard and garden area and there are 2 parking spots behind the home. This is the builders own home, and he has lived here since he built the 4 unit complex. Very low strata fee here at 146.00 per month with owners are responsible for their own maintenance of home. This home is in great shape and only needs a new owner. Available immediately and offered at only $999,900. Call your agent today. (id:60626)
Pemberton Holmes Ltd.
994 Moyer Road
Welland, Ontario
Look no further for that updated home on a couple of acres that everyone seems to want but is rarely found. This 2+2 bedroom raised bungalow is no available and boasts an almost 1250 sq ft shed with hydro. Cozy up on those winter nights in the large rec room with woodburning stove, or enjoy watching the wildlife, just step through those patio doors onto a large multi-tiered deck. Located centrally, near the borders of Niagara Falls and Thorold as well as near the new hospital location. There is a stairwell from inside garage to basement, with a possibility of inlaw suite. (id:60626)
Sticks & Bricks Realty Ltd.
7 - 4030 Parkside Village Drive
Mississauga, Ontario
This luxurious end-unit townhouse(3 bedroom & 2.5 Washrooms), ideally located in the vibrant heart of Downtown Mississauga, is featuring a bright and open-concept design which combines modern elegance with functionality. The spacious living and dining areas seamlessly flow into each other, offering the perfect space for both relaxation and entertaining. The modern kitchen is a chefs dream, complete with a large island, ideal for meal prep or casual dining. Step outside to a charming patio at the front of the house, offering a lovely spot for outdoor gatherings or quiet moments. On the second floor, you'll find two generously sized bedrooms that share a 4-piece bathroom. The master suite, located on the third floor, is a true sanctuary, with a luxurious 5-piece ensuite, a large walk-in closet, and direct access to a private balcony. This townhouse also boasts a large rooftop terrace, perfect for enjoying panoramic views of the city and BBQ at Summer. The location is incredibly convenient, with Square One Shopping Mall, the bus terminal, Downtown Mississauga, major highways, and T&T Supermarket all within close reach. (id:60626)
Highland Realty

