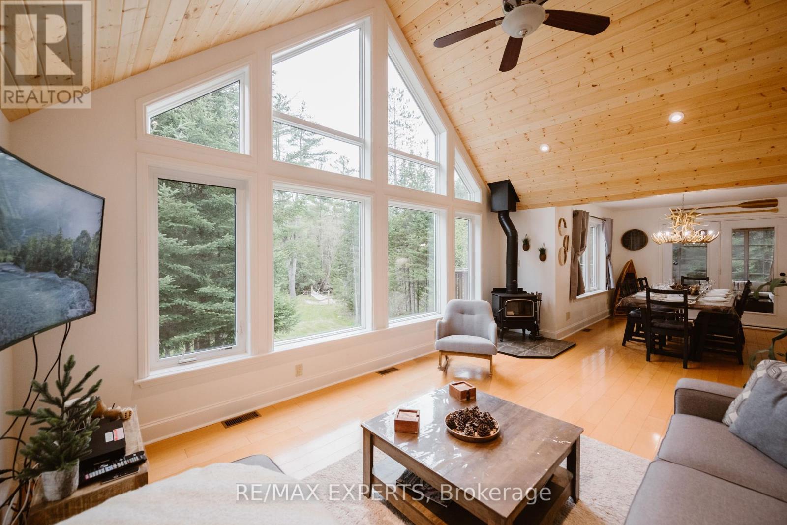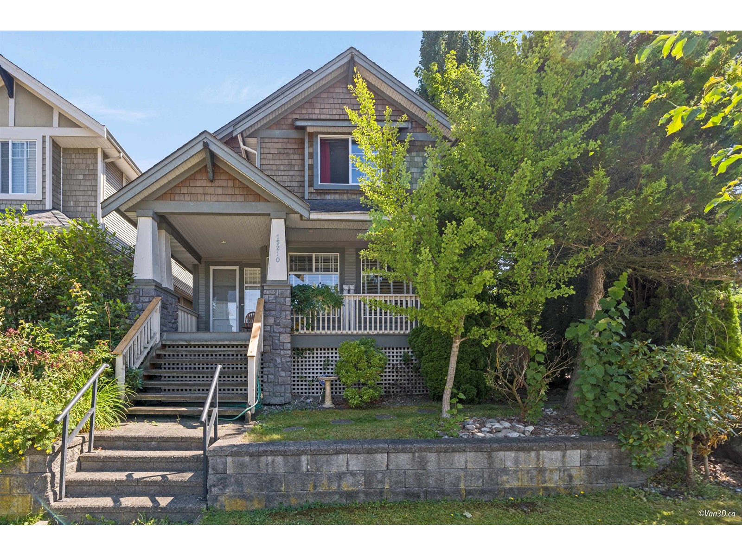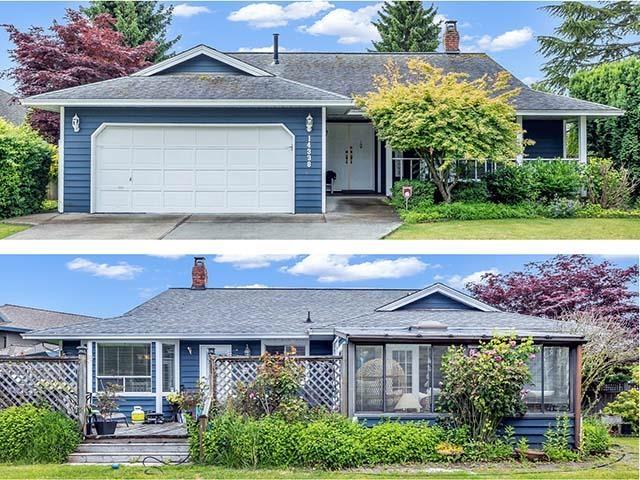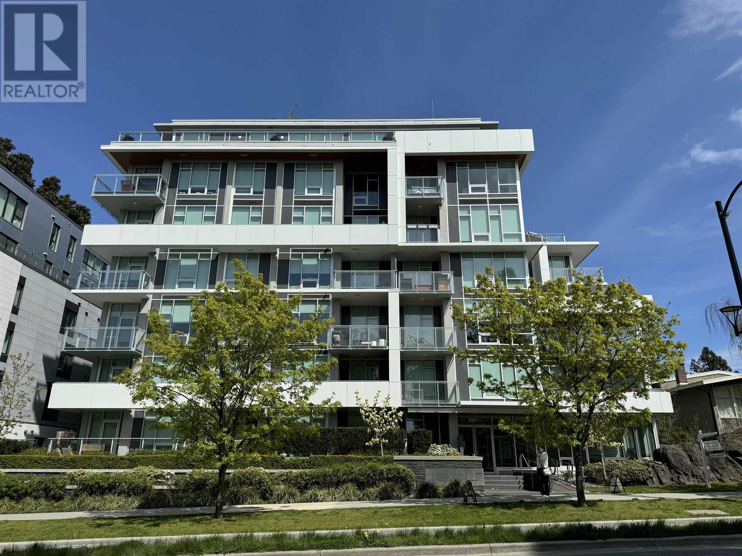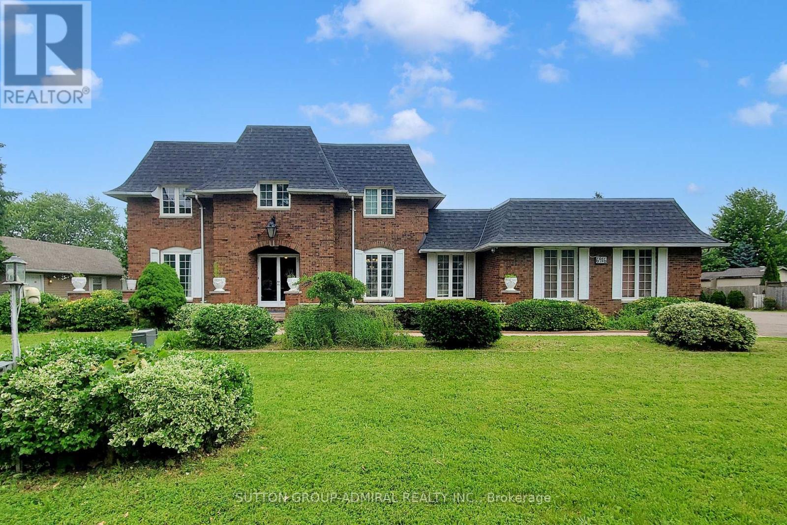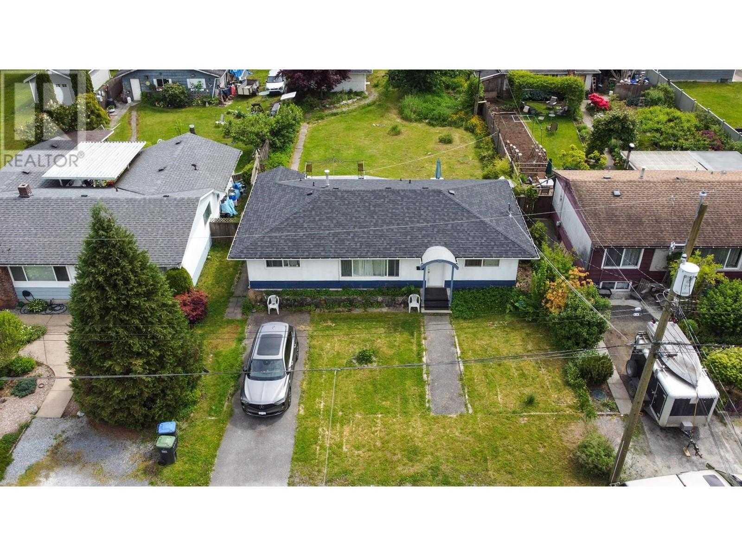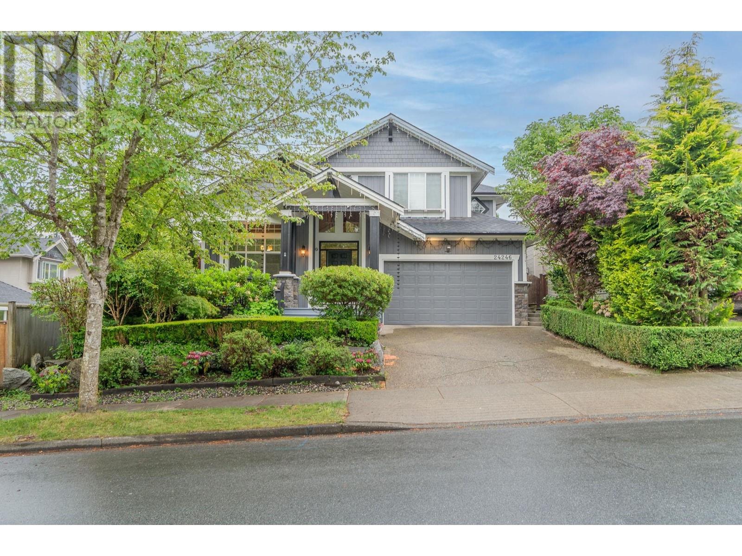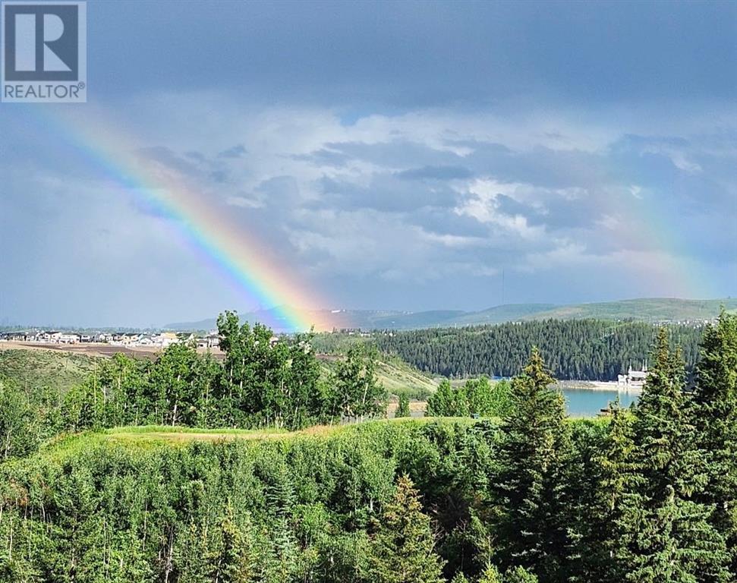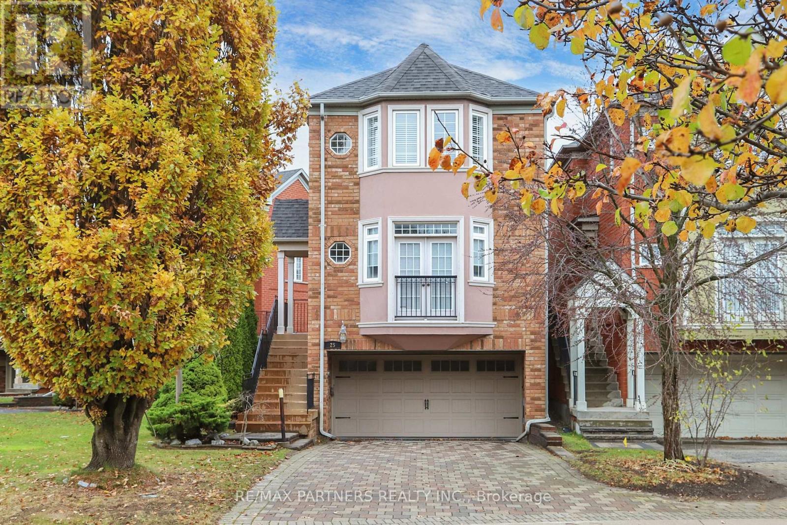1216 Miriam Drive
Bracebridge, Ontario
Welcome to This High-Performing Short-Term Rental A Private, Year-Round Retreat on the Black River, Tucked away on 2 acres of beautifully treed land, this private & secluded 3+1 bedroom, 3-bathroom cottage offers exceptional peace, space, and flexibility. Whether you're looking for a serene year-round getaway, a comfortable primary residence, or a fully turnkey short-term rental, this property checks every box with over 100 five-star reviews & annual income exceeding $150K, Located on a quiet municipal road just 30 minutes from downtown Bracebridge, the road is maintained & snow-plowed by the town year-round, and garbage pickup is provided by the municipality. The property features 200-amp service, fresh paint throughout, and comes fully set up for immediate rental income with permits in process and everything ready for the new owner to start generating cash flow.Inside, the bright and airy open-concept layout is filled with natural light. The main level offers three bedrooms one ideal as a home office & a fourth bedroom in the fully finished basement. Enjoy cozy evenings by the indoor wood stove, unwind in the sunroom, or have fun in the game room. There are three full bathrooms, providing convenience for families and guests.Step outside to soak in the tranquil natural surroundings. A massive 10x10 ft deck by the river, hot tub, and fire pit create the perfect setup for entertaining or relaxing under the stars. A large deck off the main level adds even more outdoor living space. Launch a kayak or paddle right from your backyard with direct access to the Black River.Additional features include a generator capable of powering the entire house for days, a single attached garage, and a spacious driveway that fits multiple vehicles. With high-speed Starlink internet, remote work and streaming are seamless.This is true Muskoka living private, peaceful, and profitable. Dont miss your chance to own a fully equipped, high-performing retreat in a spectacular natural setting. (id:60626)
RE/MAX Experts
15210 29a Avenue
Surrey, British Columbia
With 8 bedrooms across three levels-including two primary suites and a full 3-bed legal suite-this is a rare opportunity to secure flexible, future-proof living in a high-demand neighborhood. The main floor offers a cozy formal living room, spacious dining area, vaulted-ceiling family room, gourmet kitchen with breakfast nook, full laundry, powder room & a large bedroom ideal for guests or office use. Upstairs features two distinct primary suites-one with a 5-piece ensuite & private balcony, the other with an attached media lounge & unobstructed mountain views. A bright flex space & additional bedroom complete the upper level. Downstairs, a high-ceiling 3-bed, 2-bath 1500 sqft. legal suite provides exceptional mortgage help or room for extended family. Corner lot location near top schools, parks, shops, transit, Hwy 99 & the U.S. border makes this custom home a standout for families seeking space, versatility & long-term value. (id:60626)
Team 3000 Realty Ltd.
14338 19 Avenue
Surrey, British Columbia
Sought after Sunnyside Park 1,525 sq.ft. rancher with 2-bedroom / 2-full baths. Large 8,854 sq.ft. cul-de-sac lot with sunny, southwest private backyard. Open design / layout makes this home flow nicely & comfortably even with big home furniture. Solid oak kitchen (w/custom organizers) opens up to dining / family room and a 25' x 12' back deck. Spacious primary bedroom with 5pc ensuite bath & walk-in closet boasts a 140 sq.ft. sunroom (not included in total square footage). Extremely desirable quiet serene neighborhood. Walk to many beautiful parks, easy access to schools, 5-minute drive to White Rock Beach. Wheelchair accessible. The tenant will be moving out at the end of July 2025. min 24-hour notice for showings. (id:60626)
RE/MAX Westcoast
208 4988 Cambie Street
Vancouver, British Columbia
Location: Cambie St and W 35th Ave. Hawthorne by Penny farthing next to Queen Elizabeth Park. Quiet side of building South-east exposure corner unit 1367sf for 3 bedroom + flex room marked by meticulous finishes and tailored detailing. Kitchens offer modern distinction with flat-panel cabinetry and premium Bosch appliances while bathrooms incorporate quartz countertops and rich wood cabinetry. Expansive windows offers a great place to unwind and relax. Side by side full size parking. Four season nature beauty in QE park. Walk to Oakridge Parking Shopping Mall/Skytrain and Community Centre. Close to Theatre, T&T, restaurants on marine gateway. 15 minute driving to Downtown or Richmond. Motivated seller. Reduced price to quick sale. Assessment $1,704,000. (id:60626)
Magsen Realty Inc.
6916 Garner Road
Niagara Falls, Ontario
Beautifully maintained and renovated 2 storey house on almost one acre lot boasting 4,000 SF floor space above the ground plus finished basement. 4 bedrooms on 2nd floor with renovated 2 bathrooms and 2 large great room/office on the ground floor with renovated kitchen (2021). New side roof shingles (2021). The most desirable water radiant heating and a separate central AC systems. New instant hot water system (2023, rental). Proximity to renowned secondary and elementary schools. Walking distance to Costco, Walmart, FreshCo and Metro. The new General Hospital is under construction nearby. Active development of houses, condos and THs are just steps away. Virtual Tour and Floor Plans are attached. Just next to this property, there is new TH of 7 units and the lot size is a half of the subject property. Great opportunity to the Buyer as a resident and/or for development. Seller is retiring. **EXTRAS** The lot size can be developed for 4 detached houses or more than 14 THs or 3-4 storeys condo APT as per City. This is the immediate potential. Survey is attached. Additional over sized detached garage with power and water supply. (id:60626)
Sutton Group-Admiral Realty Inc.
1076 Roxborough Drive
Oakville, Ontario
STOP SCROLLING!! Yes, this is a 2525sqft double car detached in GLEN ABBEY for UNDER 1.6M, and a huge bonus -- it's on a huge 50x150 rare lot! (INSIDE SECRET: the same model as us but renovated 2025 style is listed right now for 2.2 MILLION!! We are listed for 600k less!!). You can change the inside but you can't change the lot, and you deresve this HUGE tranquil space. This well-cared-for property has been lovingly maintained by its original owners. The kitchen and bathrooms are in excellent condition being mostly original, showcasing thoughtful upkeep and timeless functionality, while keeping the overall pricepoint of the home BETTER THAN ANY OTHER by far. This is a property that feels welcoming from the moment you step inside. Upstairs, you'll find spacious bedrooms including a primary suite with its own ensuite bath - and we have plans ready for you to renovate - the bedroom is SO BIG that you can easily expand the size of the ensuite and closet when you renovate. Step outside to enjoy a quiet backyard retreat, perfect for relaxing evenings or weekend gatherings. This home is move-in ready or ready for your modern vision, the choice is yours. Why Glen Abbey? Beyond the front door, Glen Abbey continues to shine. You're steps away from lush trails, parks, golf courses, and some of Oakville's most respected schools. Saint Matthew's church and Elementary school are literal STEPS away, and don't forget to swing by Monastery Bakery, a beloved local treasure offering fresh-baked goods, Italian specialties, and a warm community atmosphere. With easy access to the QEW, Bronte GO Station, shopping, and dining, this is more than a house, it's a home in a neighbourhood people can't WAIT make their own. (id:60626)
Revel Realty Inc.
1752 Dorset Avenue
Port Coquitlam, British Columbia
Investors, Builders Attention; flat, rectangular, 9735.35 sq foot lot with lane access. Development potential, current RS1 zoning allows construction of a multiplex or a single house with coach house, OCP designation is for townhouses. It´s ideal as a live-in, hold, or rental investment. Please inquire with the city about all the available options. The lovely rancher is in great shape, with many updates; the roof, kitchen, bathrooms, flooring were updated in 2024 and many more updates were done in the last several years. Fantastic location; close to shops, all levels of schools, transit, Hyde Creek Rec Center and parks. Ample Parking for a trailer/RV is available at the property. Don't miss to own this property packed with potential! (id:60626)
Team 3000 Realty Ltd.
24246 Mcclure Drive
Maple Ridge, British Columbia
Welcome to this stunning custom built home in the heart of Maple Ridge! This spacious three-story residence offers 4359 sq. ft. of luxurious living space. Very elegant in detail with the highest quality of finishing and attention to detail. The bright, open kitchen has granite counters, slate backsplash, 6 burner Wolf gas stove, double ovens, walk-through pantry and high end appliances. Custom theatre room with soundproof floor between main and basement. Extras include crown mouldings, 10'-14' ceilings, built in speakers throughout, private wine cellar and finished basement. Beautiful back deck with built in speakers and Electric Retractable Awning, Irrigation System, 2024 NEW ROOF with Gutter Guards , NEW A/C, NEW FRIDGE/MICROWAVE/HOODFAN, This home will truly amaze you! A MUST SEE! (id:60626)
Homelife Benchmark Realty Corp.
435 Rodeo Ridge
Rural Rocky View County, Alberta
OPEN HOUSE Sunday July 27th 1-3pm, come see these spectacular views yourself! Be one of the few in the know about this rare and secret find on one of the best locations rivalling the very best Calgary has to offer. Do you LIVE at the golf course? Then you should truly LIVE at the golf course! Welcome to this immaculately maintained custom-built Bungalow with Impressive Walkout Basement in the quiet and exclusive community of Rodeo Ridge in Springbank Links, backing onto par 3 hole #5 of Springbank Links Golf Course with serene park/green space across the street, the dramatic entrance designed to impress with captivating views emphasized by the soaring barrel vaulted ceilings with stunning views over the golf course of aptly named Emerald Bay and Calgary’s city skyline and all within 10 minutes to Winsport (Calgary Olympic Park) and convenient shopping/amenities. Rich maple kitchen cabinets built on site pairs beautifully with stately granite counters with eating bar and slate flooring, full suite of high end stainless appliances including built in side-by-side Kitchen Aid refrigerator and microwave wall oven, Bosch dishwasher, Thermador gas range, panelled hood fan, beautiful wool Berber carpeting, structured category 5e wiring throughout – suited for home automation and whole home audio. Spacious dining room, large walkthrough pantry, main level laundry, bright breakfast nook, great room with gas fireplace and vaulted ceilings, large primary bedroom with 5-piece ensuite/jetted tub, ample walk in closet, main level bedroom or office, hour glass shaped open riser staircase to bright walkout lower with 3 additional bedroom or office space, wet bar in recreation/games room, corner gas fireplace, custom built cabinets, massive storage/utility room with new hot water tank (Oct 2024) new furnace motor (Nov2024) new 50 year asphalt shingled roof (Sep2016), entire interior repaint with a designers touch (Mar2025) I will say it again, this home is immaculately lived in and the pride of ownership shows in every quality detail! School bus pick up for the Springbank elementary, middle and high schools ranked top 5% in Alberta over the last 5 years according to Fraser Institute 2024. Plus, close to numerous private schools including Edge and Springbank Hockey Program. Water and Sewer is Emerald Bay Water Co-op, Rodeo Ridge Condo Association includes garbage, recycling and road snow removal in $400 annual fee. (id:60626)
Century 21 Bamber Realty Ltd.
141 19639 Meadow Gardens Way
Pitt Meadows, British Columbia
RARE OPPORTUNITY! Exceptional Corner Home in Dorado;Located in the exclusive gated community next to Meadow Gardens Golf Club,this one-of-a-kind 3-BED plus DEN,3-BATH.This home is a perfect blend of elegance & functionality.BONUS MASTER ON THE MAIN! The open layout is filled with natural light,creating a bright & inviting space! Modern features include newer roof, AC,newer hot water,custom blinds, sink & electrical,+heat+220 subpanel in crawl space! Master- bedroom boasts a luxurious ensuite with double vanity sinks & custom California Closet built-ins, providing a private quiet retreat.The home also includes a 5-foot crawl space spanning its length, offering incredible storage options over 1400sqft.oo many upgrades to list! Dont miss your rare opportunity to live in a prestigious community! (id:60626)
RE/MAX City Realty
25 Crispin Court
Markham, Ontario
Discover this charming home featuring 3+1 bedrooms, 4 bathrooms, and over 2,300 sqft of living space, all situated on a peaceful ravine lot. Sunroom on a composite deck overlooking the Ravine. A screen to prevent insects from entering. There is a garden shed in the backyard. The house has a lawn sprinkler system. The kitchen is designed for both style and functionality, showcasing Italian cabinetry, quartz countertops, and plenty of storage. Enjoy the convenience of remote controlled automated roller blinds on the main floor, while the cozy living room boasts a fireplace and a delightful Juliet balcony. California shutters adorn the home, which also features a separate side entrance on the lower level and an additional washroom. Nestled in a top rated school district, this home is perfect for families. With over $250,000 in upgrades, its move-in ready and waiting for you to call it home. **EXTRAS** Fridge , Gas stove, Dishwasher, washer and dryer (id:60626)
RE/MAX Partners Realty Inc.
13429 68 Avenue
Surrey, British Columbia
Welcome to this well kept home in the highly sought-after neighbourhood of West Newton located right beside unwin park. Situated on a generous 8,675 sq ft lot with a 67 foot frontage, this property offers impressive space and includes three self contained suites, providing excellent mortgage helper income. The dining area opens to a large covered patio perfect for entertaining, overlooking a massive private backyard. Additional highlights include an on demand hot water system and a high efficiency furnace. Located just steps from schools, transit, and grocery stores, this home combines comfort, style, and convenience. Pictures are virtually staged. (id:60626)
Real Broker

