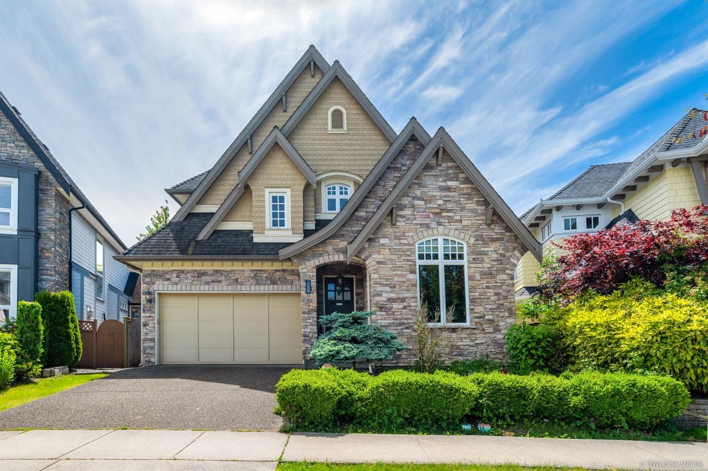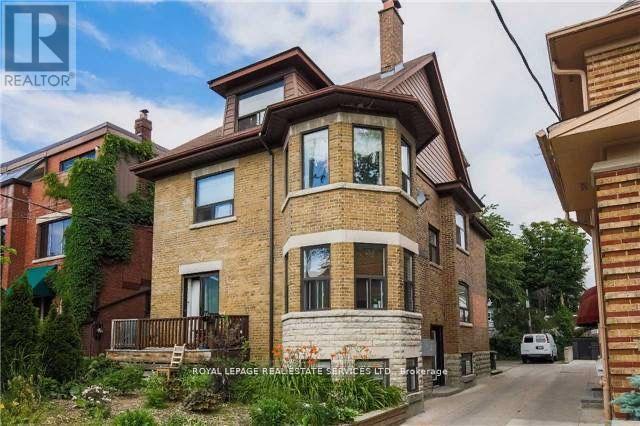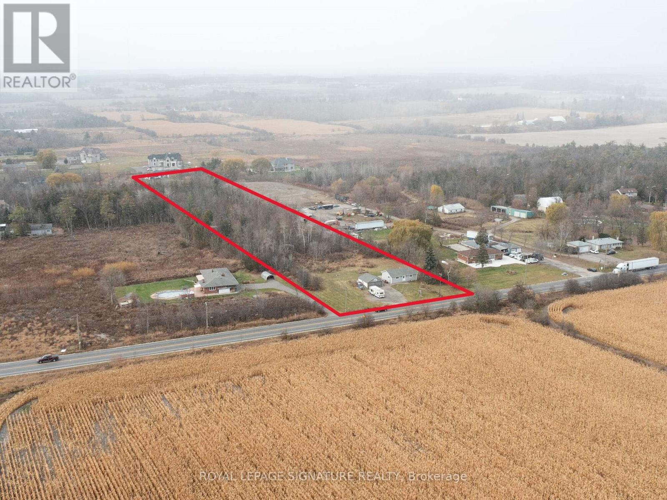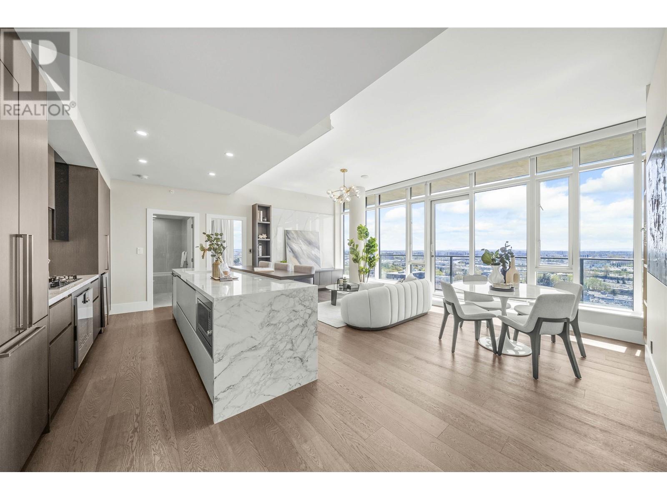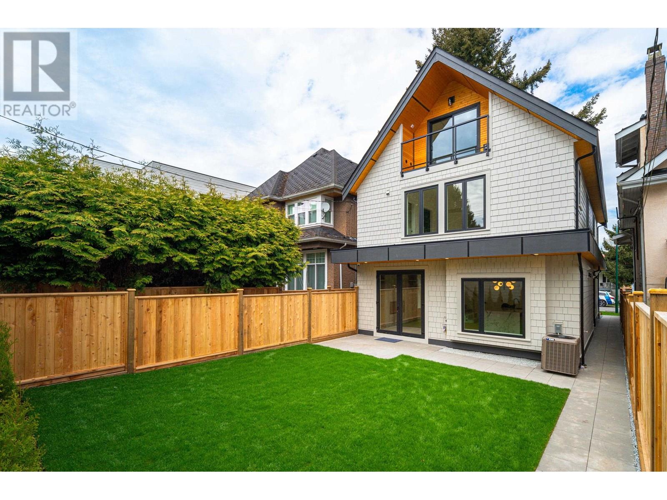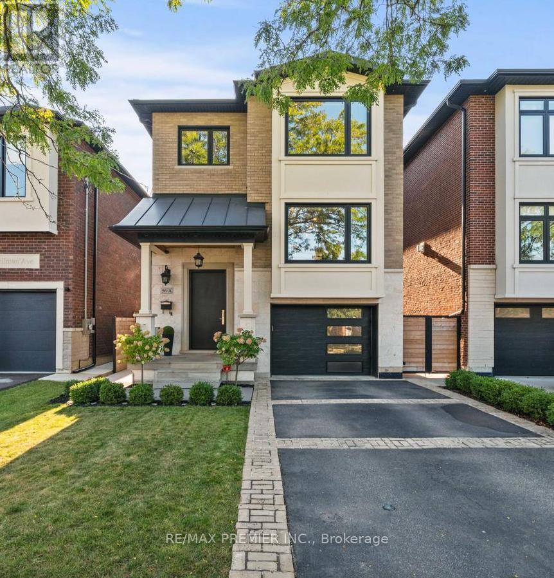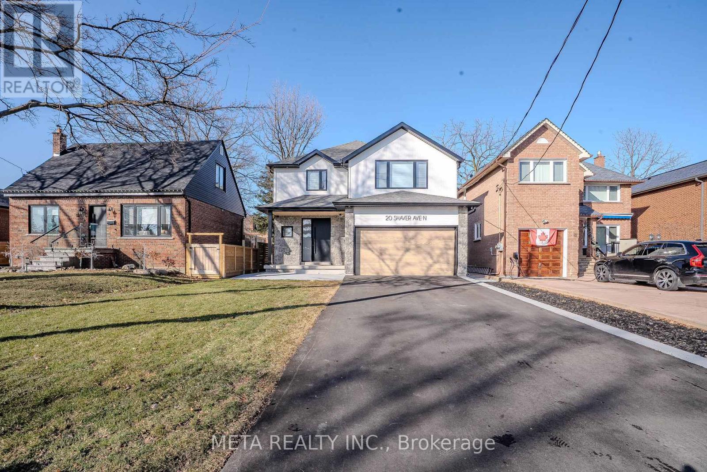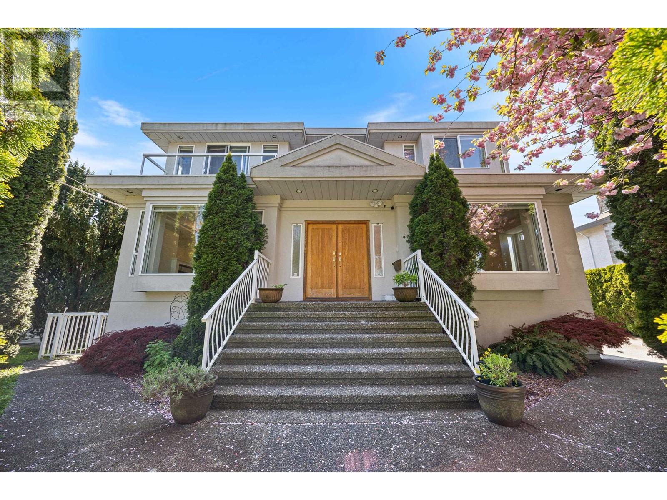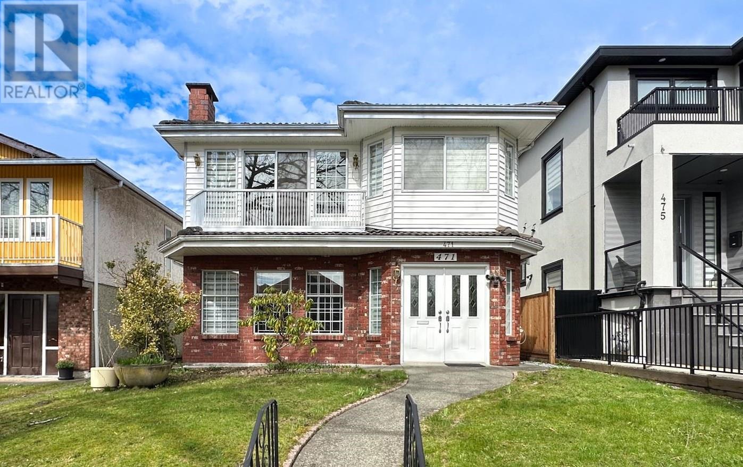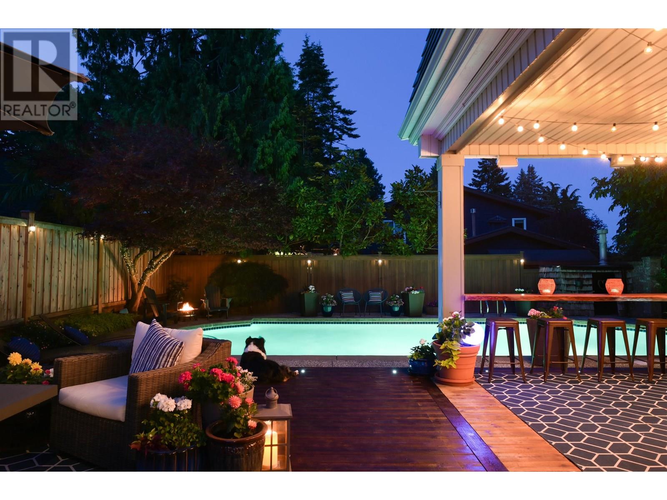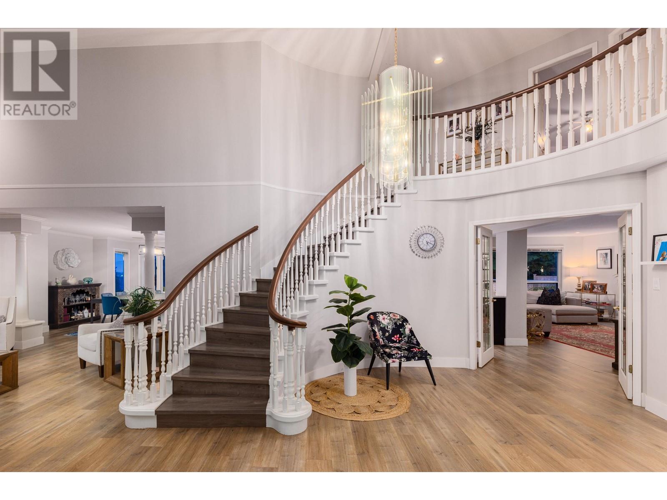16228 25 Avenue
Surrey, British Columbia
Morgan Heights - Exceptionally located and Expertly Built, 4 Bed 4 Bath, 3,752 sqft Residence on a 5000 sqft Lot situated on a quiet street in a sought-after neighbourhood. Amazing street appeal w/ dramatic roof lines and decorative stonework. Open versatile layout w/ hardwood flooring throughout main & extensive millwork details. Large flex room off foyer can be used as office. Contemporary kitchen w/ elegant cabinetry, stone counters, stainless appl's and walk-in pantry. Adjacent dinning area & family room overlook and lead out to the private backyard. Up, 3 large Bedrooms incl. Primary w/ Luxury ensuite. Downstairs spacious media room, BONUS 1 Bed SUITE can be a great Mortgage Helper w/ Separate Entry. Walk to shops, restaurants & Southridge School. 10/10 Call today! (id:60626)
RE/MAX City Realty
5 Northcliffe Boulevard
Toronto, Ontario
Don't miss this rare opportunity to own a meticulously maintained, legal 6-plex in one of Toronto's most sought-after neighborhoods. This income-generating property features six spacious one-bedroom units, two of which are enhanced by charming fireplaces, plus a third fireplace located in the separate office space in the basement. This property is a truly hassle-free investment with significant growth potential. Perfect for investors or owner-users seeking a dependable, income-generating property in a prime neighborhood. Don't let this opportunity pass you by! Right-of-way driveway to surface parking spaces at the rear of the property, seven hydro meters. Tenants responsible for hydro and additional revenue from coin laundry. (id:60626)
Royal LePage Real Estate Services Ltd.
9052 Ninth Line
Halton Hills, Ontario
Rare opportunity to own over 5 acres of land just south of the booming Georgetown. This is your opportunity to build your dream home, with no zoning size limits on one detached dwelling unit (setbacks and height restrictions only). Always wanted your own forest? Property comes with your ownwooded lot! Join the growing community of prestige estate homes in the area. Plenty of tree clearance already to start building. Perfect lot size for a multi-generational build. Not looking to build quite yet? Turnkey renovated bungalow with double car detached garage already sits on the property, with plenty of parking space. Unbeatable Location close to the Lovely Historic Norval, Georgetown, minutes to the Toronto Premium Outlets, 401/407 and more! Enjoy the rural lifestyle while enjoying all the conveniences of modern amenities close by. **EXTRAS** Property runs on septic and well water. Heat is propane. (id:60626)
Royal LePage Signature Realty
1803 8588 Cornish Street
Vancouver, British Columbia
Elevated Living in this Penthouse Collection! 1,800 SF | 3 Bed | 3 Bath | 1,000 SF Rooftop Terrace This Sun-drenched, SE exposure 3-bed, 3-bath home spans 1,800 SF of luxurious living, featuring two ensuite bedrooms and luxurious custom renovation throughout. Crafted with high-end materials: wide-plank hardwood flooring, real wood cabinetry, marble coutertop, Gaggenau and Miele appliances package plus a built-in wine fridge. The custom-designed kitchen offers clever storage solutions, with pull-out pantry systems! A spacious wraparound balcony extends your living space outdoors, while an elegant staircase-framed by oversized, Art Gallery inspired skylights-leads to your 1,000 SF private rooftop terrace, ideal for entertaining, relaxing, or cultivating your own urban oasis. (id:60626)
RE/MAX Crest Realty
968 W 17th Avenue
Vancouver, British Columbia
Don't miss out on this spacious and bright BACK 1/2 DUPLEX nested on a quiet street, in Cambie, one of Vancouver's best neighbourhoods. Superior transit, shopping and dining, and next door to Douglas Park with ample open fields, community center, and playground area. This home features functional floor plan, large kitchen with high quality appliances, living / dining space and powder room on main level and 3 bedrooms with en suites on the second and third level. Large floor to ceiling windows, custom millwork, radiant in-floor heating, HRV, central A/C, security system, 556 square ft of crawl space that can be used for additional storage, private yard and detached garage. (id:60626)
Prompton Real Estate Services Inc.
56a Bellman Avenue
Toronto, Ontario
You Have Just Found Arguably The Best Home For Sale In South Etobicoke. This High-End Custom Built Home Exemplifies Unparalleled Craftsmanship With Exquisite Design And Attention To Detail. This Is NOT Your Everyday " Cookie-Cutter " Home. This Home Has Been Overbuilt With Insulated Concrete Forms Top To Bottom, Which Means Insulated Concrete Exterior Walls, Heated Concrete Slab Flooring Inside The Home On All Levels, Imported Limestone Front Facade, Radiant Heating Throughout Entire Home, Energy Efficient Home With HRV & Germicidal UV Light System, Built-In Thermador Appliances, Oversized Hand Scraped Hardwood Floors Throughout, Built-In Speakers, Wainscotting, Custom Millwork & So Much More. Enjoy The Open-Concept Layout That Seamlessly Integrates The Living, Dining & Heart Of The Home - The Custom Perola Kitchen ! Tons Of Natural Light On All Levels. The Primary Bedroom Is Complete With Built-In Closets & Spa-Like Ensuite With High-End Fixtures & Heated Floors. This Home Has The Perfect Basement That Sits Above Grade Making Working From Home Warm & Comforting, Paired With A Large Rec Area & An Exceptional Wine Cellar ! Enjoy The Walk-Up To A Massive Sun Filled West Facing Backyard - Perfect Pool Sized Lot Where You Can Watch The Sun Set With Family & Friends. A+ Location ! Flagstone Exterior Landscape, Custom Shed With Concrete Siding, 9'&10'Ceilings. Perfectly Located With Close Proximity To Major Highways, Transit & Downtown. 10 Minute Drive To Pearson International. Walking Distance To Schools, Parks & Shopping. This Is NOT Your Average New Build On A 25' Lot. This Home Far Exceeds Those Standards. A True Step Above The Rest. Bring The Fussiest Of Clients, The Best Inspectors Around, The Parents, The In-Laws, Everyone Is Welcome ! This Home Has Been Loved & Shows True Pride Of Ownership. This Home Sells Itself. Do Yourself The Favour - Book The Appointment ! (id:60626)
RE/MAX Premier Inc.
20 Shaver Avenue N
Toronto, Ontario
This stunning, fully renovated home combines modern luxury with functional design. The gourmet kitchen is equipped with top-of-the-line built-in appliances, including a Jenn-Air panel fridge & dishwasher, DACOR induction cooktop & wall oven , and a Marvel wine fridge. The oversized island serves as the perfect hub for entertaining, with plenty of space for family and friends to gather. A dry bar in the dining area adds an extra touch of convenience and storage. The main floor boasts 9-6 ceilings, offering an airy and open feel. The living spaces are enhanced with built-in speakers and wired Wi-Fi extenders, providing the perfect setting for entertainment and connectivity. A large patio door invites natural light, while the 8-foot front door creates an impressive first impression. Throughout the home, beautiful white oak engineered floors add warmth and sophistication, creating a seamless flow from room to room. The master bedroom is spacious with soaring cathedral ceilings, large windows, and a calm, airy atmosphere. A king-size bed sits in the center, surrounded by soft, neutral tones. The built-in closet offers ample storage, blending seamlessly into the design. There's a spa-like ensuite with a freestanding soaking tub, a walk-in shower, heated floors and elegant, calming finishes, creating a perfect, serene retreat. The garage includes a hoist for additional car storage, perfect for auto enthusiasts or those in need of extra space. The basement unit offers a separate entrance and full kitchen, making it ideal for in-laws, guests, or as a potential rental unit. The exterior of the home has been updated with new concrete and modern wood siding, offering a sleek and contemporary look that is sure to impress. Located in a great neighborhood and close to all amenities, this home is the perfect blend of luxury and convenience. Don't miss the opportunity to own this exceptional property schedule a showing today!Brokerage (id:60626)
Meta Realty Inc.
4080 Brandon Street
Burnaby, British Columbia
Custom-Built Italian Home - Original Owner! Pride of ownership shines in this well-maintained 3-level, 2,559 square ft home featuring a formal living room with gas f/p, separate dining room, kitchen with gas stove and wok kitchen, family room with second gas f/p, and a large main floor den perfect for work or guests. Upstairs offers 3 spacious bedrooms, with a 4th bedroom in the basement-ideal for extended family. Includes 3.5 baths, ample crawl space and attic storage, and a double attached garage. Enjoy the low-maintenance yard and cherry blossom-lined street in spring. Steps from Patterson Avenue, bus transit, and near Patterson Skytrain, BCIT, Metrotown, Crystal Mall, Central Park. Schools: Inman Elem (K-7) and Moscrop Sec (8-12). The perfect home for a growing family in a prime location (id:60626)
RE/MAX Crest Realty
471 E 47th Avenue
Vancouver, British Columbia
Charming & Well-Loved home in East Van's Prime Location! Nestled on a quiet tree-lined street, this beautifully maintained 2-level Vancouver Special offers both comfort and convenience. The home was fully renovated in 2018 and has been meticulously cared for. 5 Bed 3 Bath and 2 Kitchens for big family or mortgage helper. This house is move-in ready. With a south-facing, sunny yard, this property is perfect for gardening, outdoor gatherings. The spacious attached two-car garage provides ample parking and storage. Conveniently located in the Fraser neighborhood, it´s just a three-minute walk to shopping and transit, making daily errands effortless. Directly across from St. Andrew´s Parish and St. Andrew´s Elementary School. (id:60626)
RE/MAX Crest Realty
42 Tipp Drive
Richmond Hill, Ontario
2 Year New Home! 4-Bedroom Family Residence Offering 2,720 Sq Ft (Per Builder's Plan) Of Elegant Living Space! Walk-Up Basement W/ Separate Entrance From Backyard. Over $80K Spent On Premium Interlock Work: Front Entrance, Steps & Entire Backyard! Custom Glass Staircase, 9-Ft Smooth Ceilings, Pot Lights, Exquisite Millwork. Formal Living Room W/ Gas Fireplace & European-Style Mantel. Gourmet Kitchen W/ Quartz Counters, Oversized Island, Custom Cabinetry, Sun-Filled Breakfast Area & Walk-Out To Yard. Premium KitchenAid Stainless Steel Appliances. Primary Retreat W/ Walk-In Closet, Spa-Like 5-Pc Ensuite W/ Soaker Tub, Frameless Glass Shower, Double Vanity. All Bedrooms W/ Walk-In Closets, Ensuite Or Jack & Jill Baths. Designer Baths W/ Quartz Counters. Convenient 2nd Flr Laundry. Located In One Of Richmond Hill's Most Prestigious Neighbourhoods! Top School Zone: Alexander Mackenzie HS, St. Paul CES, Sacred Heart CHS! (id:60626)
International Realty Firm
1060 Eden Crescent
Delta, British Columbia
This stunning family home boasts undeniable street appeal and meticulous updates throughout, creating an inviting and comfortable living space. An excellent floor plan features spacious rooms with warm wood floors that enhance the home's welcoming atmosphere. The well-designed kitchen offers sleek granite countertops, while the living room provides plenty of space to relax by the fire. Enjoy meals in the dining room with views of the beautiful backyard oasis, complete with a sparkling pool and cozy fire pit - perfect for entertaining. The primary bedroom is a true retreat, complimented by three additional large bedrooms to accommodate the whole family. A versatile games room with a wet bar adds flexibility for entertainment. This home truly blends style, comfort and functionality. (id:60626)
Sutton Group Seafair Realty
4702 Stahaken Court
Tsawwassen, British Columbia
Spacious executive home in cul-de-sac on big lot with VIEWS! Lovingly maintained with many updates - this impressive home boasts new flooring, big new kitchen w large stone island, breakfast nook, rear elevated deck w strong easterly vistas, great family room plus formal living /dining, beautiful laundry room, den off foyer, updated stylish bath, 2 car garage. Upstairs features a huge primary bedroom complete water views, nook area + gas fireplace, big spa inspired bath w corner tub, plus 3 more great size bedrooms. Expansive lower level, walk-out to rear back yard w hot tub, rec room plus games rooms, wet bar, large bedroom (could be extra primary bedroom) and ample storage in utility room w new furnace + new dual h/w tanks. A rare offering! (id:60626)
Engel & Volkers Vancouver

