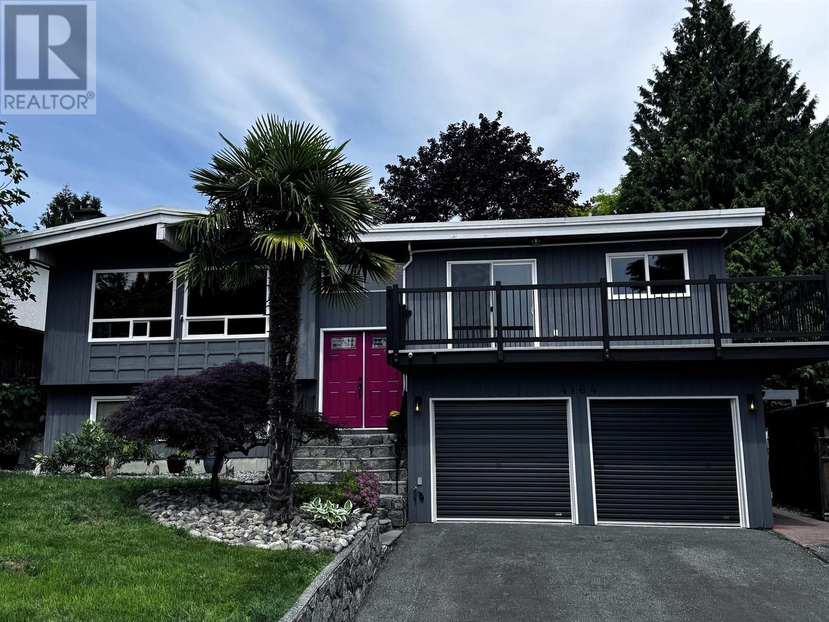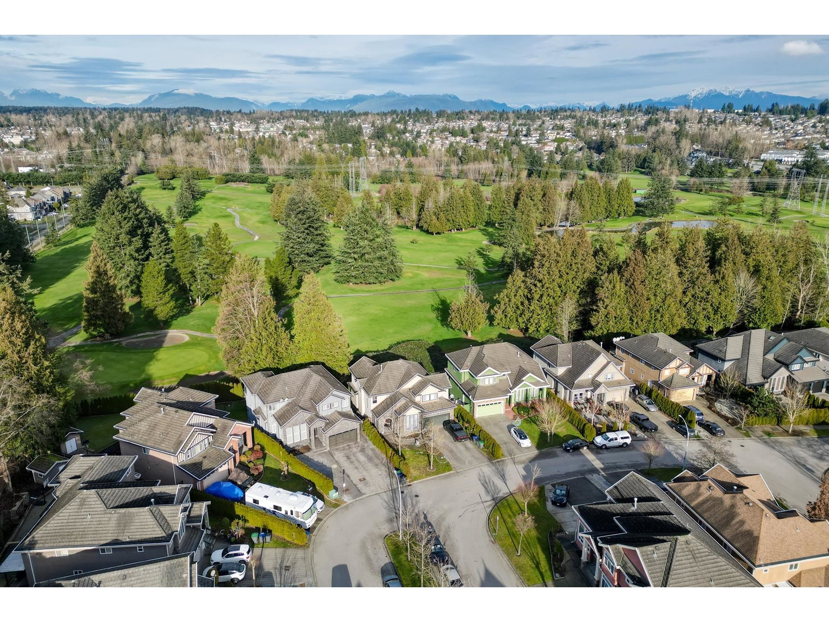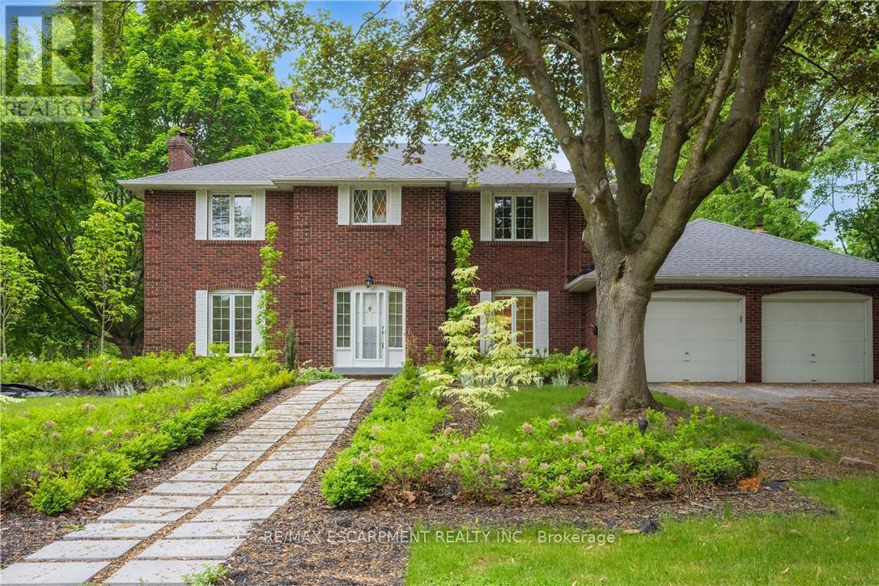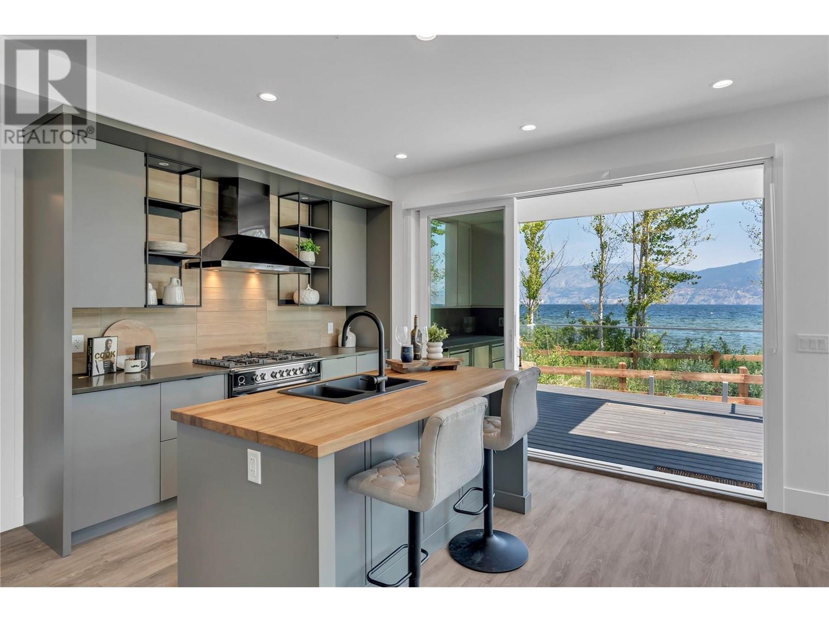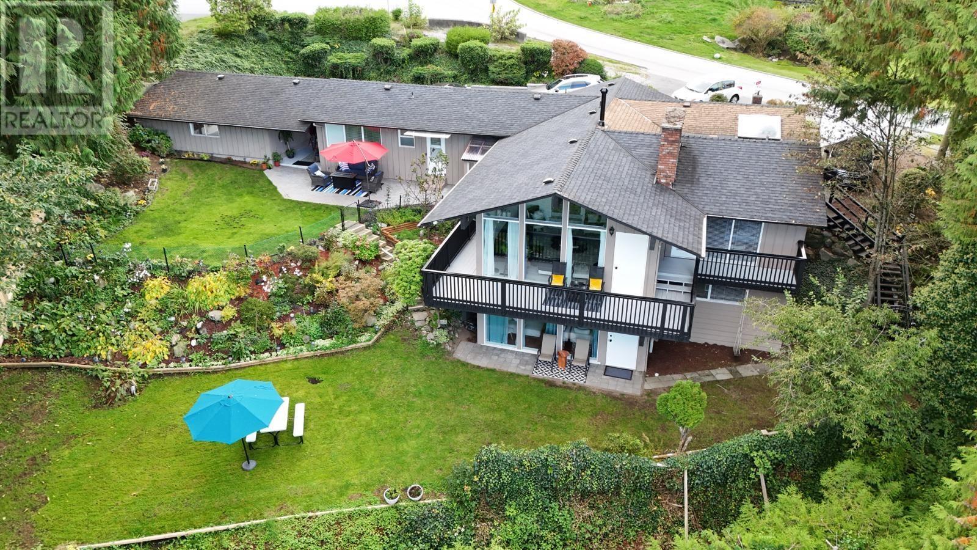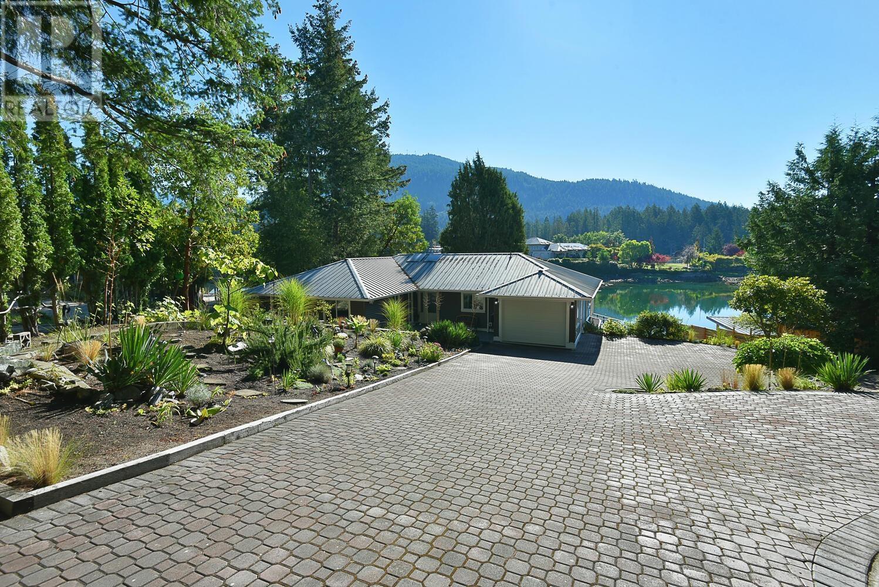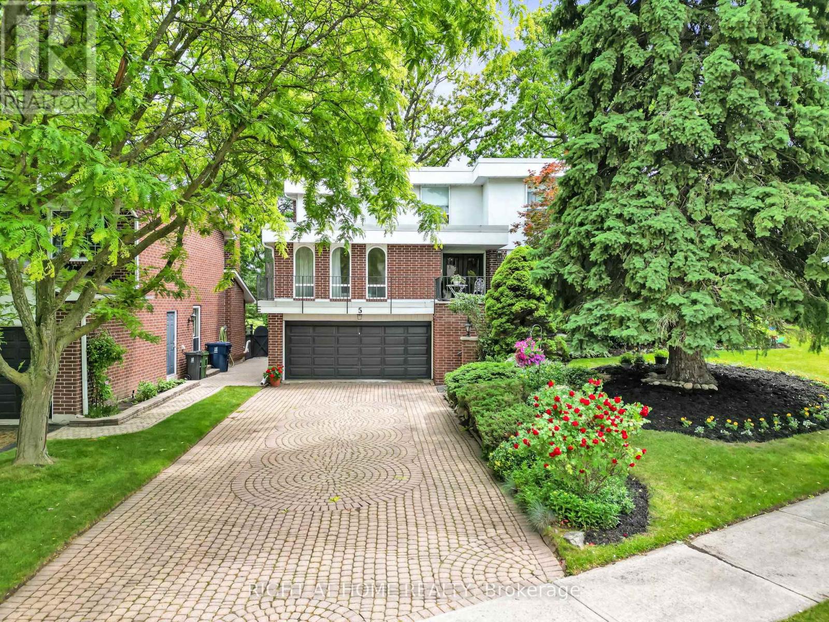2615 Workman Place
Naramata, British Columbia
A Private Naramata Retreat | Resort-Style Living with Iconic Okanagan Views Discover one of Naramata’s most exclusive lakeview estates. Set on 1.44 acres of manicured grounds, this private retreat blends resort-style living with timeless West Coast design. Gated and elevated, the property captures panoramic views from Peachland to Penticton—an ever-changing backdrop of lake, sky, and hills. With 6 bedrooms and 7 bathrooms across 5,581 sqft, the main home features 4 bedrooms and 5 bathrooms, including 3 ensuites. A vaulted great room fills with light, anchored by a grand stone fireplace. The chef’s kitchen and open dining area flow to the poolside terrace — perfect for entertaining. A spacious rec room, multiple fireplaces, and indoor-outdoor living areas offer flexible space to gather, relax, and unwind. Outside, enjoy a shimmering pool, bubbling hot tub, tranquil pond, five-tiered gardens, gazebo, and patios — framed by mature trees and stunning lake views. A self-contained 2-bedroom, 2-bathroom guest suite with private entrance and lakeview decks offers luxury and privacy — with a third bedroom just around the corner if needed. A triple garage, lakeview RV pad, and direct access to the Kettle Valley Rail Trail complete the package. Close to Little Tunnel, Three Blind Mice Trails, and Munson Mountain Park — perfect for cyclists, hikers, and nature lovers. This is more than a home — it’s a lifestyle. Welcome to your private Naramata retreat. (id:60626)
Faithwilson Christies International Real Estate
226 Via Borghese Street
Vaughan, Ontario
Discover where luxury meets convenience in this meticulously maintained home in the highly sought after Vellore Village neighbourhood. Featuring 9 foot ceilings on every level and exceptional attention to detail throughout, this home is designed to impress. The main floor offers elegant living and dining areas, perfect for entertaining your guests. The custom chef's kitchen is equipped with a panelled fridge and premium Miele appliances, complemented by a bright breakfast area with access ot the yard. In between main and second levels, a custom library provides a peaceful retreat for work or relaxation. The backyard features professional landscaping that features high end features for outdoor entertaining. Conveniently located minutes away from so many schools, hospital, parks, transit, and highway 400. (id:60626)
Crescendo Realty Inc.
4164 Fairway Place
North Vancouver, British Columbia
Bright Dollarton Beauty on a Family-Friendly Cul-de-Sac! This sunny 4-bed, 3-bath home in sought-after Dollarton offers stunning mountain and peekaboo water views, A/C, cozy fireplaces, and a fully fenced yard-perfect for families and entertaining. The main floor features 3 large bright bedrooms, 2 baths, and open living spaces. Downstairs includes a large garage, family room, and a flexible living area with a large kitchen, stainless appliances, granite countertops and a separate entrance-ideal for guests or extended family. Enjoy a sunny front deck, pergola, two large storage sheds, and plenty of room for outdoor gear. Steps to Cates Park & Sherwood Park Elementary School & walking distance to Dollarton Village, Deep Cove & Seycove Secondary! OPEN HOUSE SATURDAY JULY 19, 2-4PM (id:60626)
Hugh & Mckinnon Realty Ltd.
14867 76a Avenue
Surrey, British Columbia
Welcome home! This Exquisite Custom-Built Craftsman Home features a timeless design, attention to detail & great curb appeal. Step inside to discover an oasis of space & comfort throughout. Floor-to-ceiling windows off the family room offer an exquisite view of the golf courses. A gourmet chefs kitchen with lavish maple cabinets, granite countertops, premium built-in appliances & bonus wok kitchen! This home features 9 Bed & 6 Bath including the luxurious primary bedroom & spa-inspired ensuite for optimal tranquillity. The basement has endless possibilities with a full bath, media room & 3 Bed legal suite rented for $2400. Upgrades include new paint, blinds, carpet, LED lights, Furnace, Tiles in backyard, & Driveway ext. School Catchment:-Chimney Hill Elementary & Frank Hurt Secondary. (id:60626)
Sutton Group-West Coast Realty (Surrey/120)
333 Woodmount Avenue
Toronto, Ontario
Welcome To 333 Woodmount Ave, A Zen-Inspired Luxury Home In East York Offering 3,500 Sq Ft Of Thoughtfully Designed Living Space. The Striking Exterior Features Sleek Aluminum Composite Panels, Lava Stones, Glass Railings, & A 9 Ft Mahogany Entrance Door. Inside, The Open-Concept Main Floor Boasts 10 Ft Ceilings, Oak Hardwood Floors, A Family Room With Custom Wall Panel, Built-In Lighting, Speaker System On Every Level, Gas Fireplace, & Natural Light From Floor-To-Ceiling Windows With Automatic Shades. The Gourmet Kitchen Features A Quartz Island, Jenn-Air Fridge & Appliances, & A Wolf Gas Stove. Upstairs, The Master Suite Includes A Private Balcony, Walk-In Closet, Spa-Like Ensuite With Heated Floors & A Double His/Her Vanity. Three Additional Bedrooms Have Double Closets. The Fully Finished Basement Offers A Large Recreation Room, Two Extra Bedrooms, & A Walk-Out To A Private Backyard. Close To Hospitals, Schools & Woodbine Beach, This Home Perfectly Blends Luxury & Convenience. (id:60626)
Right At Home Realty
120 Castle Crescent
Oakville, Ontario
Incredible Opportunity in a Prime Location just steps from Lakeshore! Nestled in a beautiful, established neighbourhood known for its charming tree-lined streets, this 4-bedroom, 3-bathroom detached home sits on a generously sized corner lot with endless potential. The property features a functional layout with spacious principal rooms, finished basement, and a double car garage, providing the perfect canvas to create your dream space. All four bedrooms are well-sized, making it ideal for families or those seeking additional space. This property's unbeatable location shines - just moments from the lake, parks, trails, and all the amenities of lakeside living. Whether you're an investor, renovator, or someone with a vision, this property is a rare find in an established community. (id:60626)
RE/MAX Escarpment Realty Inc.
3180 Landry Crescent
Summerland, British Columbia
Welcome to Lakehouse! This 4-bedroom, 3-bath luxury brand new home is move-in ready and waiting. Lakehouse is a boutique collection of just 45 exclusive residences nestled directly on the shores of Okanagan Lake in Trout Creek, one of the South Okanagan’s most coveted waterfront communities. This rare offering is not just a lakeview—it’s true lakeside living, with private access and panoramic water views from your own backyard. This spacious, thoughtfully designed home blends elevated architecture with everyday comfort. Soaring ceilings and floor-to-ceiling windows flood the interiors with natural light, while rich wood accents, custom European cabinetry, quartz countertops, and premium stainless steel appliances create a sense of refined luxury. Designed with space and flow in mind, this layout offers ideal multigenerational living—giving everyone room to relax, connect, and entertain. Enjoy your private outdoor kitchen, plus world-class amenities including a pool, hot tub, gym, wet bar, fireside lounge deck, and more. Whether you’re hosting the whole family or escaping to your forever summer, this is the kind of home you hold onto for life. Price is plus GST. Show home open at 3180 Landry Crescent, Tuesday–Saturday 10am–2pm. (id:60626)
Chamberlain Property Group
953 Ranch Park Way
Coquitlam, British Columbia
Located in the desirable Ranch Park neighborhood of Coquitlam, this beautifully renovated home sits on a spacious 12,000 sqft lot and offers over 3,200 sqft of comfortable living. The bright, open-concept living room is ideal for entertaining, while the elegant dining area connects to a modern kitchen overlooking the private garden. The main floor includes a large primary bedroom with a walk-in closet and fireplace, two additional bedrooms, and a wrap-around deck with gorgeous view. The walkout lower level features its own entrance, kitchen, sauna, and two bedrooms-perfect for a rental or in-law use. Easy access to parks, top school Dr. Charles Best, Coquitlam Centre and skytrain. Perfect for family looking for quality life on a large lot, while close to everything. Jun 22 open cancelled. (id:60626)
Nu Stream Realty Inc.
2 Is 4170 Island
Georgian Bay, Ontario
Welcome to this 16-acre island retreat in the heart of Georgian Bay! Surrounded by crystal-clear waters and rugged Canadian Shield, this private sanctuary offers panoramic views from sunrise to sunset. Tucked within a sheltered harbour, known for its excellent mooring and easy access, the island features a brand-new 40x8 ft dock. The main cottage, recently re-roofed and clad in rich board and batten, blends into the landscape. Inside, the open-concept layout centers on a light-filled dining area framed by three walls of windows. A 19th-century pine sideboard and family dining table anchor the space, while rocking chairs invite quiet moments of reflection. Powered by propane, the kitchen includes a large fridge and a second chest refrigerator - ideal for extended off-grid stays. Off the kitchen a 9x8 bunkie supports sleeping for 4. Step down to the sitting room which houses a Queen hide-a-bed and a pair of Windsor pine chairs served by a wood stove. A breezeway leads to the primary bedroom with a king sleigh bed, freestanding stove, wide-plank pine floors plus a composting toilet and washstand. Step out to a floor-to-ceiling screened deck for peaceful mornings or moonlit dinners. A cedar gazebo with sliding or removable windows offers seasonal flexibility. The guest cabin offers a queen and 2 bunk beds, which can be used for storage in winter, while a 2nd sleeping cabin is near a dock that provides the perfect launch point for canoe and kayak adventures. An elevated lookout, with teak furniture, delivers stunning 360 views. Other features include a wood-panelled wash house with gravity-fed shower and toilet, a workshop with generator, and a 30 water tower feeding a septic and weeping tile system. Just 10 minutes by boat from King Bay Marina and near the O'Donnell Point Nature Reserve, this island retreat also benefits from Ontarios Managed Forest Tax Program - combining tranquility, sustainability, adventure and soul-stirring atmosphere. This island has it all! (id:60626)
Royal LePage/j & D Division
Royal LePage Meadowtowne Realty
12828 Gilden Road
Madeira Park, British Columbia
https://tours.firstimpressionphotos.com/public/vtour/display/2274582#!/ (id:60626)
Coldwell Banker Executives Realty
46634 Braeside Avenue, Promontory
Chilliwack, British Columbia
Welcome to your Dream Home! This contemporary 8-bedroom, 9-bathroom home is perfect for large families and entertaining. The main level features an open-concept design with a stunning kitchen, double waterfall quartz island, and custom cabinetry. Enjoy a spacious living area with an electric fireplace, a bedroom/office, and access to two covered patios. Upstairs, find 4 bedrooms, including a luxurious primary suite with breathtaking Mountain and City views. The ensuite boasts a walk-in tiled shower and dual quartz vanities. The home also offers upstairs laundry, 4 full bathrooms for the kids, plus a 2-bedroom suite and 1-bedroom suite"”ideal for a mortgage helper. (id:60626)
Royal LePage Global Force Realty
5 Poplar Heights Drive
Toronto, Ontario
Welcome to this fabulous family home backing onto St Georges Golf Course! Excellent location with lots of space and sunlight, large rooms, spaces for kids to play and a back yard with amazing views. With over 4,000 total square feet, the main floor offers large rooms with picturesque views of the golf course. Perfectly laid out split level main floor, laundry room that could double as a mud room and outdoor balcony space. Upstairs you will find 4 large bedrooms , each with ample closets and 2 bathrooms. The lower level offers lots of space with play areas for kids and hobby areas for adults! Or room for a gym. The location could not be better. Professionally landscaped garden and a private gazebo. There's a bus stop at the corner and it's a quick bus ride to Islinton Station. The neighbourhood schools are highly regarded. St Georges Junior School is a 10 minute walk, John Althouse middle school offers regular and gifted classes and Richview Collegiate, with English and French Immersion streams, is around the corner. Both highway 401 and 407 are a short drive away. This is a meticulously cared for home backing on to the 16th hole of St Georges Golf Course! (id:60626)
Right At Home Realty



