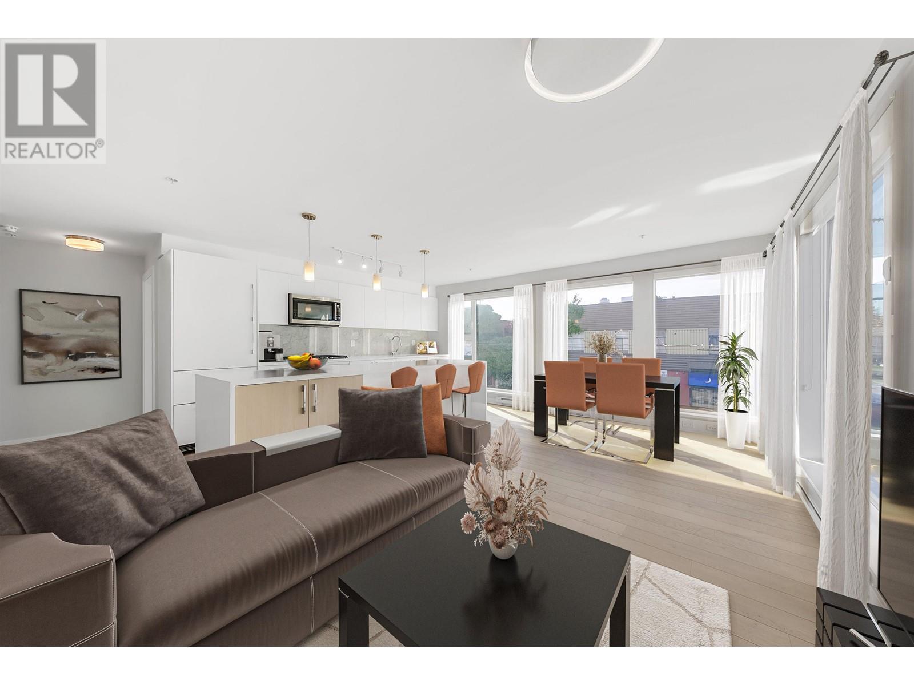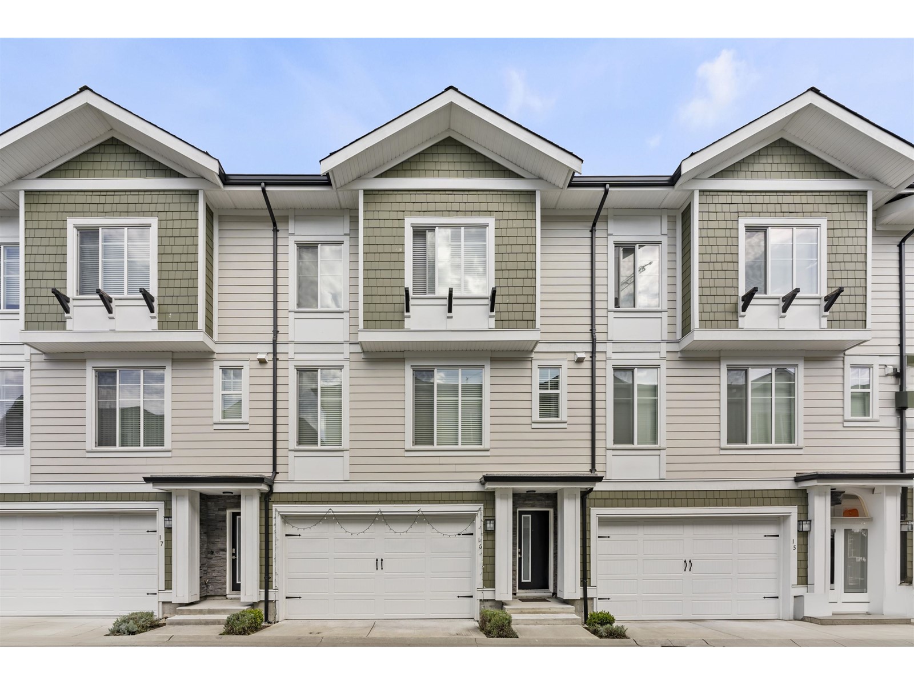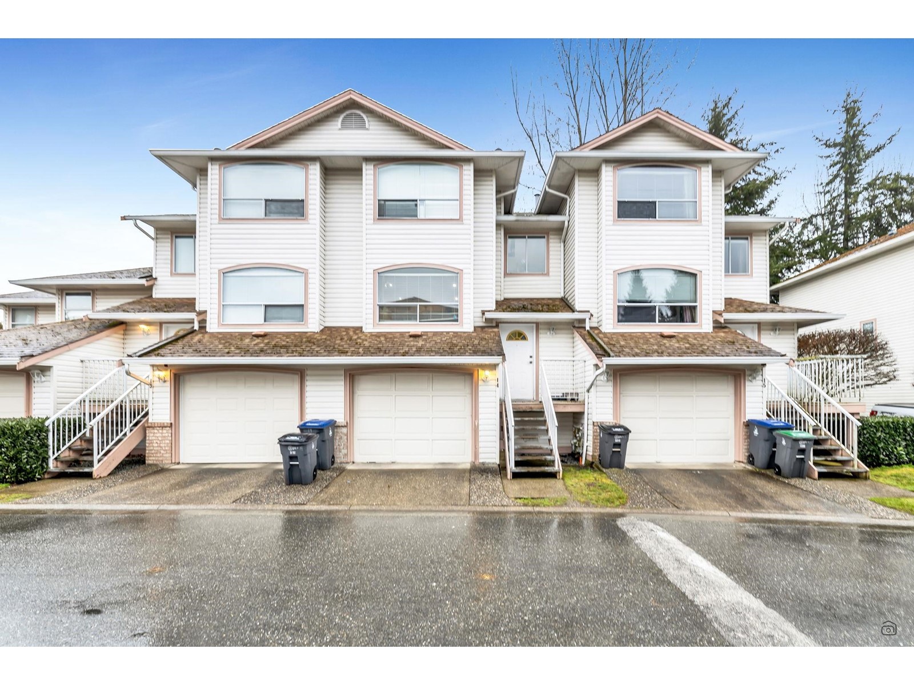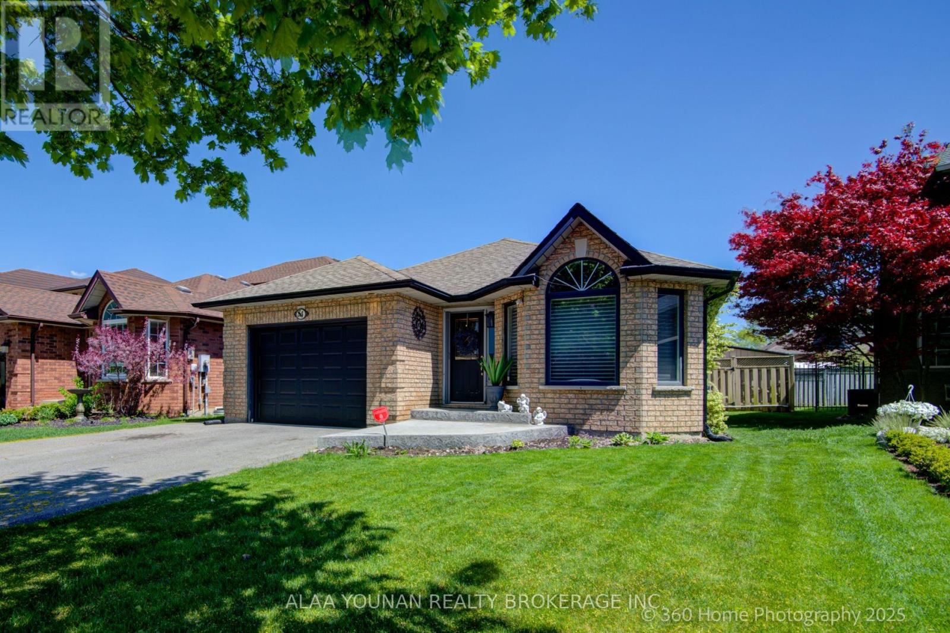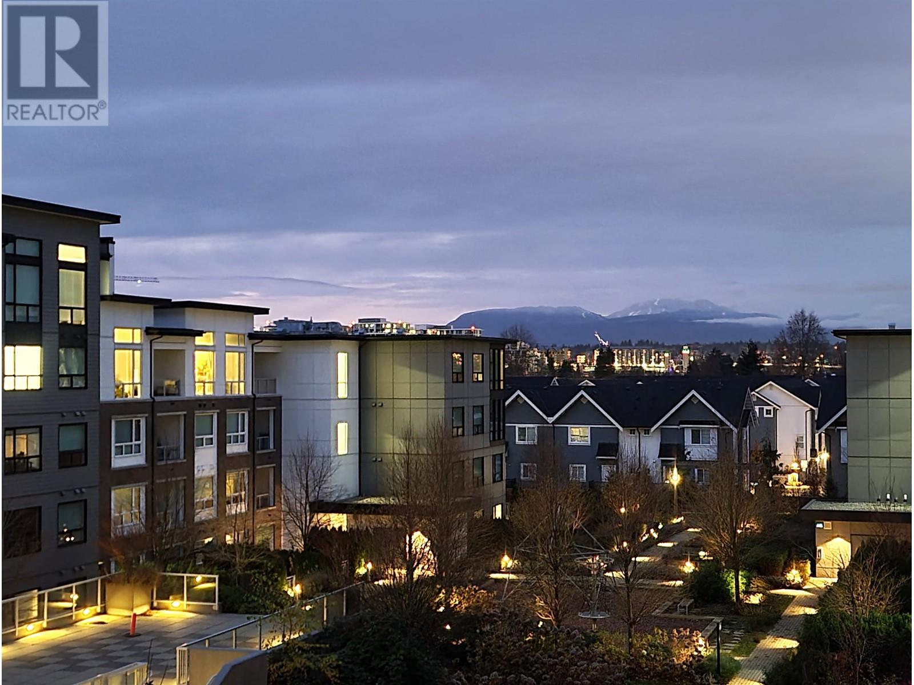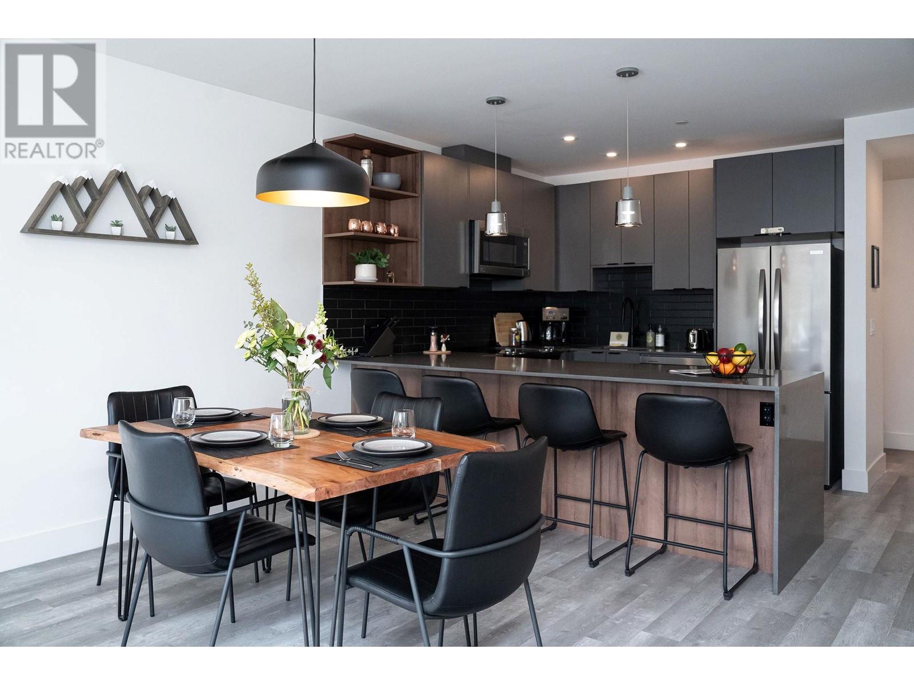202 2508 Fraser Street
Vancouver, British Columbia
INVESTOR ALERT! Introducing "Midtown Central" by PortLiving, where modern living meets urban convenience. This spacious corner unit boasts 2 bedrooms, 2 bathrooms, and engineered hardwood flooring throughout. The open concept design invites natural light and offers stunning North Shore Mountain views from your private covered balcony. Enjoy cooking in the kitchen equipped with high-end appliances, quartz countertops, and a Carrara polished backsplash. Located in a walkable community, residents have easy access to restaurants, grocery stores, and public transit. Convenience is key with included parking, storage, and a bike locker, making "Midtown Central" the perfect blend of comfort, style, and accessibility in the heart of the City. (id:60626)
Oakwyn Realty Ltd.
67 Royal Crescent
Southwold, Ontario
Welcome to 67 Royal Cr in Talbotville Meadows, a beautifully designed 1,758 sq. ft. bungalow offering thoughtful functionality and high-end finishes, all on one level. This home features 2 spacious bedrooms plus a versatile den, 2 full bathrooms, and convenient main-level laundry.The open-concept layout creates an effortless flow through the kitchen, dinette, and great room ideal for everyday living and entertaining alike. You'll love the generously sized mudroom and additional office/den space, perfect for working from home or added flexibility.The primary suite offers a private retreat with a luxurious ensuite and a walk-in closet complete with built-in shelving. A second bedroom and well-appointed 4-piece bathroom round out the main floor.Finishes include hardwood flooring throughout (including bedrooms), quartz countertops in the kitchen and bathrooms, upgraded trim and plumbing fixtures, ceramic tile, a walk-in pantry with built-in shelving, and a beautiful wood staircase.Located in sought-after Talbotville Meadows, this home is ready to impress. Schedule your private showing today! (id:60626)
Sutton Group - Select Realty
227 Elizabeth Street S
Brampton, Ontario
Welcome to this lovingly maintained all brick bungalow in one of Brampton's most family-friendly neighborhoods!! Featuring 3 bedrooms on the main floor, and an additional bedroom + bathroom in the basement, there's plenty of room for everyone! This home has had several upgrades over the years including a custom kitchen, gas fireplace, rec room, updated vinyl windows, updated bathrooms, etc. The large basement features the new cozy gas fireplace, built in storage cabinets, pot lights, and tons of storage + a cold cellar. The backyard is a highlight with tons of room for kids to play, and beautiful mature trees. There is also a bonus sunroom leading out to the yard & a lovely front covered porch. You'll love the location - a short walk to Downtown Brampton, Gage Park, and a variety of schools. Did we also mention a huge paved driveway which can ft 6cars! There is tons of potential for basement apartment/in-law suite w/ separate side entrance through the sunroom. Whether you're commuting, raising a family, or looking for a welcoming community to call home, this property checks all boxes. Don't miss this opportunity to own a solid home with great bones and an unbeatable location! (Note: 200 amp & custom screen door on front door) (id:60626)
Royal LePage Rcr Realty
16 14499 64 Avenue
Surrey, British Columbia
Welcome to a gorgeous three bedroom townhouse backing onto a quiet greenbelt at Sterling! Located in the family-friendly neighborhood of Sullivan Heights, homes like this one are rarely available. The main floor features large windows and a bright, spacious great room, plus a powder room. Check out the custom gourmet kitchen with extra cabinets, storage, and pull out drawers- the island is one of the largest I've seen in a townhouse. Upstairs, you will find 3 bedrooms and 2 bathrooms. Downstairs, the side by side 2 car garage is huge with tons of storage space! School catchments are Hyland Elementary and Sullivan Heights Secondary. Walk to restaurants and shopping nearby. (id:60626)
RE/MAX Performance Realty
14 7140 132 Street
Surrey, British Columbia
This beautifully updated 3-story townhome in Newbury Place features 4 bedrooms, 3.5 bathrooms, and a spacious layout perfect for families. The main floor offers a separate living and family room with an updated kitchen, while the upper level boasts 3 generous bedrooms and 2 full baths. A large basement bedroom with an ensuite bathroom is ideal for guests or be used as a Recreation Room. Renovations done in 2022 include remodelled bathrooms, kitchen, flooring, stairs, and fresh paint. Conveniently located near all amenities. This move-in-ready home won't last long! - Schedule your showing today. (id:60626)
Sutton Group-Alliance R.e.s.
Century 21 Coastal Realty Ltd.
6213 Kennisis Lake Road
Dysart Et Al, Ontario
Quintessential Family Cottage on one of Haliburton's Premier Lakes! This 3-bedrm cottage is a classic 4 season 1 bathroom dwelling with lots of living space to spread out and late 1980's charm and features. Spacious eating area for familysized gatherings, large livingroom w/pine cathedral ceilings and wood stove for evening get togethers, 3 generous main floor bedrooms, compact & retro styled kitchen with breakfast bar, lower level laundry and recreation room with walk-out to a lower deck. This lot offers great roadside and beach space areas with sandy shoreline for swimming and relaxing by the water. 105.85 feet of fontage at high water mark. The lot is level to the cottage and then sloped to the lake. The property features stone walkways and easy access tree covered stone steps to the lake. This property has great privacy, lovely big lake views from the deck/cottage/ water, eastern exposure for morning lovers and year round road access. Propane furnace, EBB and wood heat. Roof reshingled. Oh yes...did I mention the detached 24' x 30'(3 door)garage? (id:60626)
RE/MAX Professionals North
84 Hillgarden Drive
Hamilton, Ontario
Stunning 4-Level Back Split in Desirable Stoney Creek A Must-See!Welcome to this beautifully updated detached home offering four levels of spacious, functional livingperfect for families, entertainers, and investors alike! Situated in the highly sought-after Hamilton Stoney Creek area, this home is close to shopping centres, schools, and all amenities.Step into an open-concept main level featuring a formal living and dining area, complemented by a newly renovated kitchen with neutral tones, sleek cabinetry, and stainless steel appliances. Gleaming hardwood floors flow throughout the home, adding warmth and elegance to every room.Enjoy cozy evenings in the sun-filled family room complete with a gas fireplace and large window. The home boasts 3+1 bedrooms and 2 full bathrooms, including a primary retreat with a walk-in to a spa-like 4-piece bath featuring a jacuzzi tub and double closet doors.The lower level offers incredible in-law or rental potential with a spacious bedroom, a 3-piece bathroom, and a family area filled with natural light. The fully finished basement includes a recreational room with a wet bar, easily convertible into a kitchenette for added functionality.And lets not forget the backyard oasisunwind in your private hot tub after a long day, surrounded by peace and charm. Every corner of this home has been thoughtfully designed for comfort, relaxation, and versatility.Whether youre looking to settle in with your family or invest in a property with endless potentialthis is the one. Dont miss it! " visit my website for further information about this Listing " (id:60626)
Alaa Younan Realty Brokerage Inc.
404 9233 Odlin Road
Richmond, British Columbia
?? Now Showing: The Star of Berkeley House by Polygon! ?? Cue the spotlight-this move-in ready showstopper is set to steal the scene! With soaring ceilings, a peaceful courtyard view, and a flowing 2 bed + 2 bath + den layout, this home brings the drama in all the right ways. The open concept design makes it easy to entertain or unwind in style. You get 1 parking, a storage locker, and access to 5,000 sqft of exclusive amenities-including a clubhouse, fitness studio, lounge, and playground. Located in Richmond´s vibrant core, you´re just steps from Walmart, cafes, restaurants, shops, banks, and a short walk to Lansdowne SkyTrain Station. Close to top schools too! ? It's the full package-glamorous, convenient, and completely ready for your grand entrance. ??? Don´t miss your cue-book a private viewing today! ll measurements approx., Buyer to Verify. (id:60626)
Grand Central Realty
1701 Coursier Avenue Unit# 3301
Revelstoke, British Columbia
Welcome to Unit 3301 at the newly constructed Mackenzie Plaza! This unique south-facing, 2-bedroom, 2-bathroom, 899 sq. ft. corner unit sits adjacent to the soon-to-be-completed Cabot Pacific Golf Course and steps from Revelstoke Mountain Resort. Completed in 2023, this turnkey property has already demonstrated strong vacation rental revenue. Beautifully designed with a Forest After Dark inspired palette, the unit features quartz countertops, soft-close cabinetry, and sleek handleless drawers. Built with steel framing, concrete sub floors, and high-quality windows, the developers prioritized soundproofing and energy efficiency, while a high-efficiency heat pump ensures comfortable heating and cooling year-round. This unit includes several premium upgrades, such as two dedicated underground secured parking stalls, an 86 sq. ft. secured galvanized steel storage locker, additional main-floor storage, and secured underground bike storage. It also features top-down bottom-up blackout blinds for privacy and light control. Designed with vacation rental guests in mind, this unit offers thoughtful amenities, including boot and towel warmers—perfect for apres-ski comfort. Mackenzie Plaza provides convenient commercial amenities, including a coffee shop, gym, co-working space, grocery store, liquor store, and art gallery. Unwind on your private patio or in your two-person hot tub while soaking in the breathtaking Monashee Mountain views. Call today for more details! (id:60626)
RE/MAX Revelstoke Realty
4629 Tournament Court
Windsor, Ontario
BEAUTIFUL 2-STOREY HOME LOCATED IN AN UPSCALE,SAFE,AND QUIET CUL-DE-SAC NEIGHBORHOOD IN SOUTH WINDSOR, OFFERS 4 BEDROOMS, 3.5 BATHS WITH AN EXTENSIVE LIST OF IMPROVEMENTS AND UPGRADES. ABOVE GRADE ABOUT 1,681SQFT. MAIN F, A SPACIOUS LIVING AND DINING ROOM WITH RAISED CEILINGS,OPEN-CONCEPT FAMILY ROOM WITH FIREPLACE. GLEAMING HARDWOOD FLOORING THROUGHOUT, AND THE PATIO LEADS TO A LARGE REAR YARD, A TILED POWDER ROOM CONNECTED TO A DOUBLE GARAGE, 2ND LEVEL BOASTS 4 BEDROOMS, INCLUD PRIMARY BR WITH A WALK-IN CLOSET AND A 4-PIECE ENSUITE, PLUS ANOTHER 4-PIECE SHARED BATH. THE FINISHED BASEMENT ABOUT 805SQFT. FEATURES 3-PIECE BATH, A LARGE RECREATION/FAMILY ROOM, A DEN, AND LOTS OF STORAGE SPACES. CHERRY/PEACH TREES, PERENNIAL PLANTS AND SHRUBS BLOOM FROM SPRING TO FALL, INCREDIBLE LOCATION, SAFE & PEACEFUL NEIGHBOURHOOD, CLOSE TO TOP-RANKED SCHOOLS, ST. CLAIR COLLEGE, BUS STOP, PARK, TRAIL, NEW BATTERY PLANT, AMAZON WAREHOUSE, SHOPPING, RESTAURANTS, 401 HIGHWAY, AND AIRPORT. (id:60626)
Nu Stream Realty (Toronto) Inc.
715 Camelia Road
Kelowna, British Columbia
This well-maintained home in the family-friendly Spring Valley neighborhood offers a flexible layout with 3 bedrooms on the main floor and an additional bedroom downstairs. Features include laminate flooring throughout, a bright kitchen with white appliances, and a spacious basement with a rec room, 3-piece bathroom, and summer kitchen. The master bedroom fits a king-sized bed and has a cheater ensuite. Enjoy outdoor living with a covered deck and fenced backyard, plus an attached double garage. The home also offers RV and boat parking and a new roof, and is conveniently located just 15 minutes from downtown Kelowna and the airport. (id:60626)
Investa Prime Realty
Exp Realty Of Canada
59 Friendly Crescent
Ottawa, Ontario
Spacious 4-Bedroom Detached Home in Mature Stittsville Neighbourhood! Located on a quiet, established street, this beautifully maintained home offers 4 large bedrooms, a primary suite with a spacious walk-in closet and luxurious 4-piece ensuite, and convenient second-floor laundry. The open-concept kitchen/family room features hardwood floors, a gas fireplace, and access to the backyard deck perfect for entertaining. The fully finished basement includes a rec room, fitness area, and full 4-piece bath. Enjoy a covered front porch, double garage, and hardwood throughout the main and upper levels. Close to parks, schools, and all amenities. A perfect family home in a prime location! (id:60626)
Royal LePage Integrity Realty

