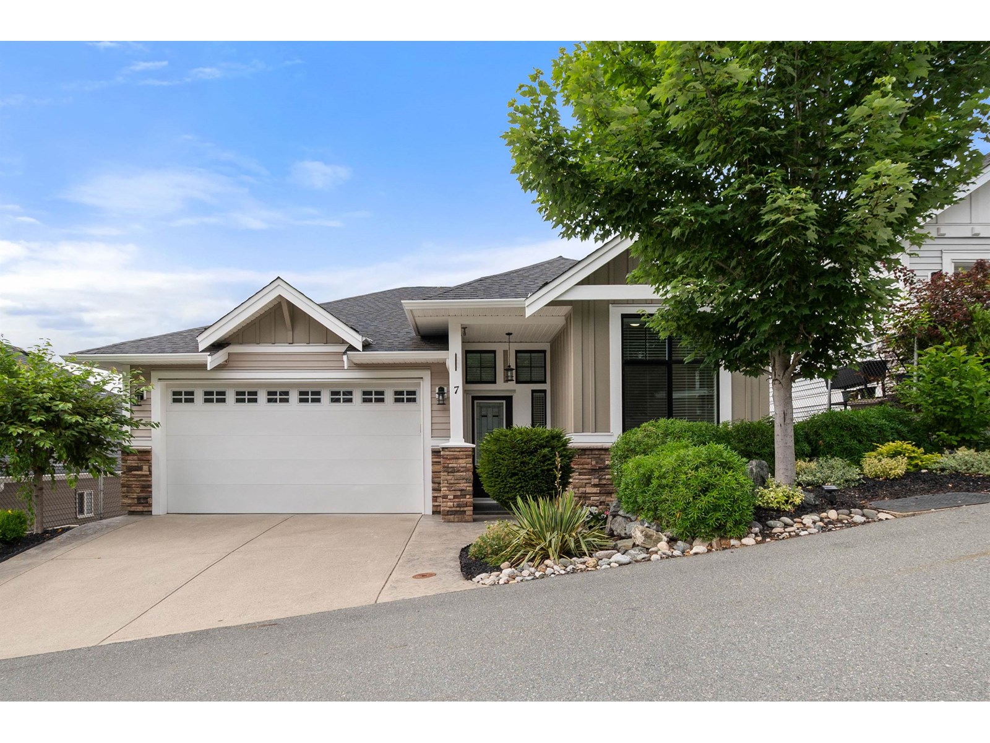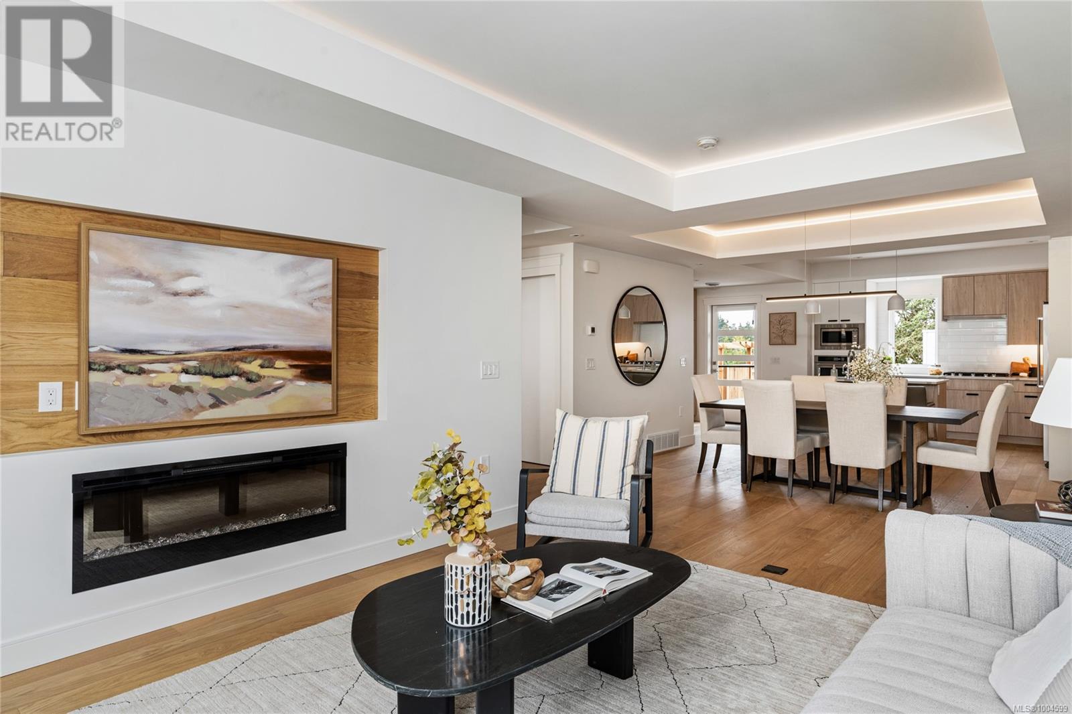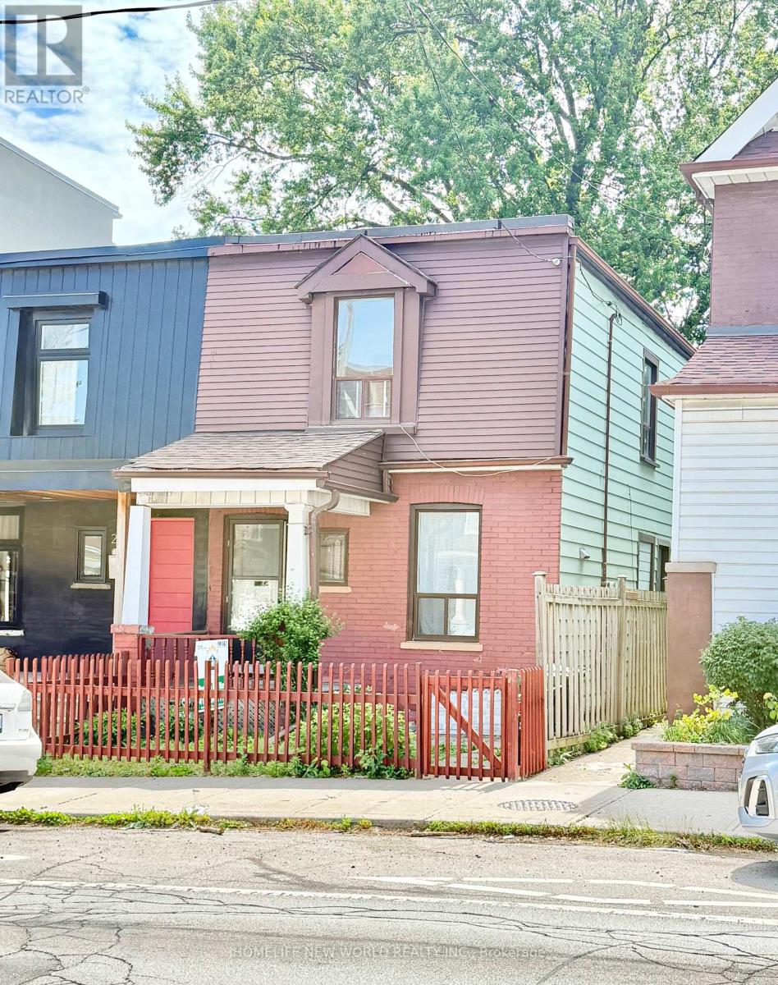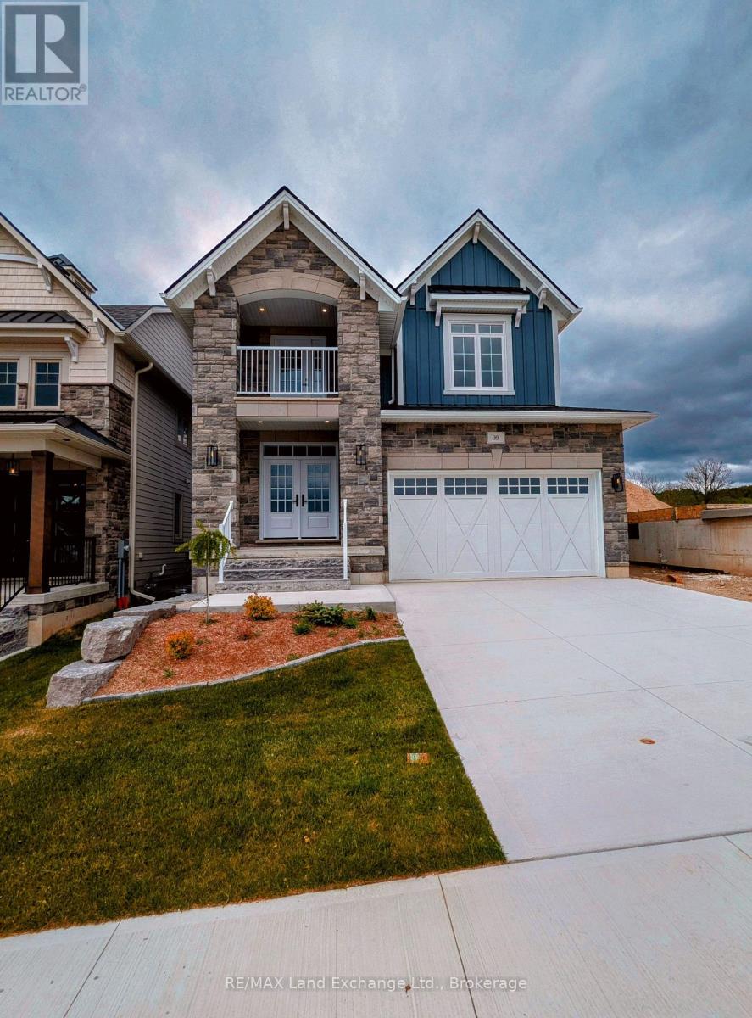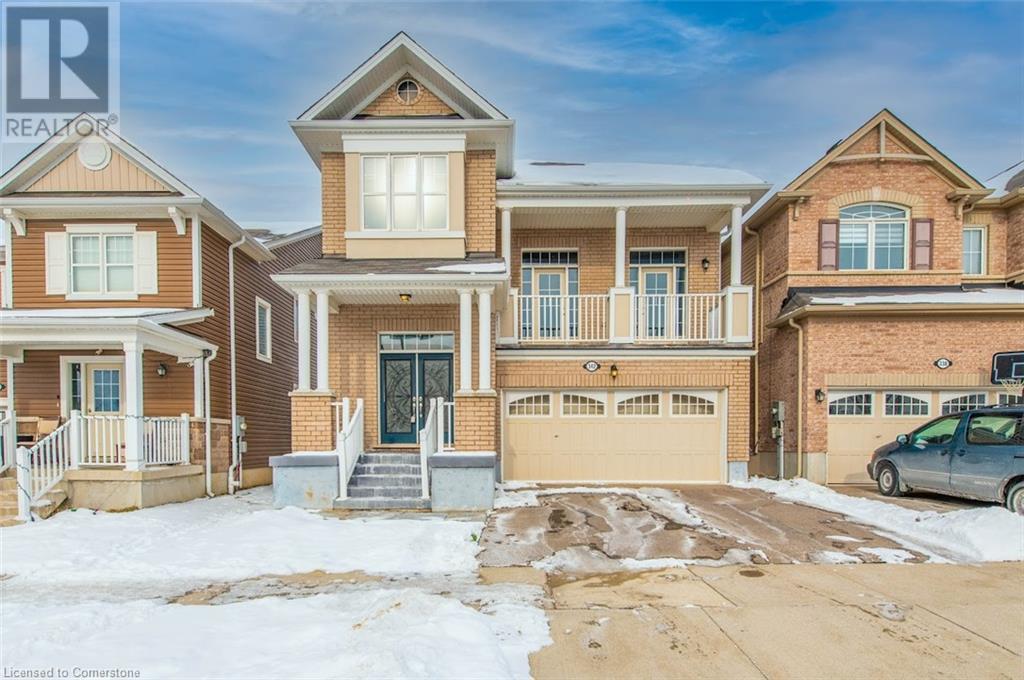1092 Lebanon Drive
Innisfil, Ontario
Top 5 Reasons You Will Love This Home: 1) Welcome to this beautifully maintained bungalow, perfectly situated on a quiet cul-de-sac directly across from a serene park, delivering privacy, charm, and convenience and a lovingly cared interior by the original owner, including a fully finished layout from top-to-bottom and a complete in-law suite with three separate entrances to the lower level 2) Step into your backyard oasis designed for both relaxation and entertaining, with upper level patio doors opening onto a spacious deck, ideal for barbeques and gatherings, a main deck featuring a screened-in gazebo wired for lighting and a TV, alongside a powered garden shed with pot lights, a firepit for cozy evenings, and a stylish outdoor deck lamp that sets the mood beautifully 3) Bursting with curb appeal featuring mature trees, vibrant gardens, and inviting front and back decks, along with a main level offering three generously sized bedrooms, two full bathrooms, a cozy living room, a formal dining space, and a bright eat-in kitchen ideal for family gatherings 4) Car enthusiasts and hobbyists will love the fully finished, drywalled, insulated and heated garage, complete with its own furnace, cupboards, T.V, and dart board, perfect for a workshop or a secure space to store your prized collector cars 5) Located in the heart of Alcona, you're just minutes from shopping, beaches, schools, and all essential amenities, presenting a rare opportunity to own a meticulously cared-for home in a sought-after area. 2,552 fin.sq.ft. Visit our website for more detailed information. (id:60626)
Faris Team Real Estate Brokerage
5 Woodgarden Court
St. Catharines, Ontario
Welcome to 5 Woodgarden Court where luxury meets lifestyle in one of North-end's most coveted and sought after family-friendly cul-de-sacs. This beautiful 4-level side split has been extensively renovated with high-end modern finishes throughout. Boasting over 2500 square feet of total living space, this home truly has it all including a double wide driveway and garage with access to interior. As you enter through the front door, you immediately will be impressed with the spacious foyer with gorgeous wide 7" plank engineered flooring and pot lights throughout. This incredible home has been taken down to the studs and renovated top to bottom. The main-floor features an open concept floor plan with a show-stopping chef's kitchen equipped with high end commercial stainless steel appliances, a dazzling backsplash and a great sized island that's perfect for gatherings. The grand family room overlooks the 160 ft deep private lot through double patio doors and includes a glorious gas fireplace, and office nook with a side entrance. Upstairs features 3 good sized bedrooms and a newly renovated spa bathroom that features a deep soaker and walk in shower. The lower level has a separate entrance with additional access to the double car garage, and a 3rd family room with a wood burning fireplace, bedroom, full bathroom, laundry, workshop and cold room. The expansive pool sized backyard features a new cement pad and utility shed. This large lot is truly a rare find that you simply don't see anywhere in Niagara. It's generous size makes it a true stand out in the area! Just a 5 min walk to the beach, Walkers Creek Trail, and Cherie Road Park. Port Dalhousie Marina, N-O-T-L Wineries, and the QEW are all within a short drive. Unbeatable location, family-friendly layout, and potential for additional outdoor living space, 5 Woodgarden is a true North-end gem waiting for it's next family chapter! Additional upgrades include; Roof, plumbing and electrical throughout. (id:60626)
RE/MAX Garden City Realty Inc
7 47045 Sylvan Drive, Promontory
Chilliwack, British Columbia
"Benchley Creek", PRIVATE GATED enclave of 15 det homes. Tucked-in OFF MAIN SYLVAN DR allows for quiet privacy yet close to amenities, TRAILS. Stunning 2642 sq ft, 3 BED/3 BATH + OFFICE RANCHER w/bsmnt. VIEWS of Valley, Mountains. OPEN CONCEPT MAIN flr features Great Rm w/VAULTED ceilings, FP, w/o to spacious DECK w/gas. UPGRADED kitchen w/KitchenAid appliances, gas range, large ISLAND, quartz c/tops. KING-SIZE PRIMARY w/5pc ensuite, WI closet & a view! LDRY/MUD rm. BRIGHT lower level w/sep entry & covered DECK, 2 more bdrms, 4pc bath, HUGE REC rm + unfin storage/utility rm. Upgraded central AC. FENCED level b/yard. DBL GARAGE. NO AGE REST but adult-oriented. PETS up to 2 dogs (no size restr) + 2 cats. $175/mo BARELAND Strata, own & maintain your own land & house. VIRTUAL TOUR A MUST SEE! (id:60626)
Century 21 Creekside Realty (Luckakuck)
16 4253 Dieppe Rd
Saanich, British Columbia
PARAGON PARC Luxury Living presents this stunning 3-bedroom, 3-bathroom, over 2000 sq ft townhome with living room, dining room, media room, and office nook, all nestled in a serene park-like setting surrounded by mature single-family homes. The contemporary West Coast design shines with soaring rooflines, elegant stone and wood accents, and striking transom windows. The main floor showcases floor-to-ceiling windows, coffered ceilings, and beautiful hardwood floors and stairs. The gourmet kitchen is a chef's dream, featuring quartz countertops, premium stainless steel appliances, a wall oven, gas cooktop, oversized island with eating bar, and a sleek linear fireplace that enhances the open-concept dining and living areas. A thoughtfully designed office nook and powder room complete this level. Upstairs, the luxurious primary suite includes a spacious walk-through closet and a spa-like 4-piece ensuite, while two additional well-sized bedrooms, a main 4-piece bathroom, and a convenient laundry room round out the upper floor. The lower level offers a versatile media room, rough-in for a potential 4th bathroom, a storage room, utility closet, and interior access to the insulated garage, which is pre-wired for an EV charger. Notable high-end features include radiant in-floor heating, remote-controlled blinds, custom closet organizers, high-quality fixtures throughout, hot water on demand, and an efficient HVAC system. Outside, enjoy your private backyard and patio backing onto lush green space with a tranquil water feature, along with access to the community park and garden plot. Built by award-winning White Wolf Homes, this townhome combines luxury living with modern comfort and comes with a Full New Home Warranty for ultimate peace of mind. (id:60626)
Keller Williams Ocean Realty Vancentral
288 Jones Avenue
Toronto, Ontario
South Riverdale location. (id:60626)
Homelife New World Realty Inc.
9 Stonebriar Drive
Vaughan, Ontario
EXTENSIVELY RENOVATED THROUGHOUT! Pride of ownership! Beautiful townhouse in the heart of Maple with many upgrades: All new main floor, including all new kitchen with a centre island, granite countertops, double sink, stainless steel appliances, shaker cabinets, crown mouldings, pot lights, hard wood and pocelain flooring, new front door, new sliding back door. All new basement with Luxury vinyl flooring featuring a kitchenette, pot lights, storage space, 2pc bathroom, upgraded electrical panel with surge protector, new furnace, new AC, owned hot water tank, sound proof insulation in basement ceiling. 2nd floor features new light fixtures, new main bathroom, all new 5 pc ensuite bathroom with dual vanity, bidet and glass enclosed shower, racks and shelving in walk-in closet. Freshly painted throughout, clean and bright with great layout, direct access to garage, 2/3 new backyard fence, new deck and railing, central vacuum, alarm system, smart thermostat and door bell camera, epoxy flooring on front porch, Zebra blinds throughout, all new triple pane windows throughout the house...Truly turn key! Walk to Maple Community Centre, Maple GO train station, library, shops and restaurants close by. Quick drive to Hwys 407/7/400. (id:60626)
Royal LePage Terrequity Realty
99 Inverness Street N
Kincardine, Ontario
"The Mira" has just completed and is located in Kincardine's newly discovered lakeside development of Seashore. This 4 bedroom, 3 bathroom, 2 storey carefully crafted home by Beisel Contracting provides over 2400 square feet of luxurious living space. Ideally situated steps from the sandy beaches of Lake Huron, Kincardine Golf & Country Club, KIPP Trails to Inverhuron & downtown shopping, The Mira offers an ultra modern exterior with its Marble Gray coloured Brampton Brick Stone, Evening Blue coloured Hardie Cedarmill Lap Siding, Arctic White trim and a covered front portico producing the most incredible curb appeal. The interior offers a dream like kitchen/living/dining great room with custom Dungannon cabinets and luxury vinyl plank flooring that flows effortlessly to a large 29' X 10' rear covered loggia off the breakfast nook overlooking the backyard and giving you a glimpse of beautiful Lake Huron. The upper level boasts 4 bedrooms, ensuite, 4pc bathroom, laundry and a covered south facing balcony. Homes at Seashore are designed to be filled with light. Balconies beckon you out to the sun, and porches and porticos welcome visitors with wooden columns and impressive arched rooflines. When architecture reaches this inspired level of design in a master planned community like Seashore, the streetscapes will be matchless and memorable. Call to schedule your personal viewing today! (id:60626)
RE/MAX Land Exchange Ltd.
7829 Colonial Drive
Carthage, Ontario
Welcome to 7829 Colonial Drive - a beautifully crafted, custom-built executive bungalow offering over 3000 sqft of finished living space nestled on a sprawling half-acre lot with tranquil farmland views right from your backyard. Step inside to a bright, open-concept main floor where natural light pours through large windows and elegant, carpet-free living creates a clean and modern feel. The kitchen is thoughtfully designed with upgraded cabinetry, stainless steel appliances, and a central island complete with a breakfast bar - ideal for everyday living or entertaining. The spacious dining area easily accommodates large family gatherings, while the inviting living room with a cozy fireplace sets the perfect atmosphere for relaxing evenings. The primary suite offers a peaceful retreat, complete with a walk-in closet and private ensuite bathroom. Downstairs, the fully finished lower level provides exceptional versatility - featuring a sprawling rec room, games area, pool table (included), fitness space, a full bathroom, and a fourth bedroom, perfect for guests or extended family. Enjoy your morning coffee and evening night cap on the oversized 16’ x 45’ composite deck, or unwind in the fully enclosed glass gazebo with a hot tub, offering year-round relaxation. The integrated 20 kW generator seamlessly powers the house in case of a power outage. The attached two car garage offers plenty of parking, storage and workspace. This home blends the calm of country life with unbeatable convenience, just a short drive to Kitchener-Waterloo, Stratford, and Listowel. If you're looking for space, privacy, and high-quality living in a serene rural setting, this exceptional home checks every box. (id:60626)
Royal LePage Crown Realty Services Inc. - Brokerage 2
201 640 Montreal St
Victoria, British Columbia
Exceptional OCEANFRONT Opportunity with Private Marina. This stunning nearly 2000 square foot condominium in the highly sought-after Pier One in James Bay is being offered for the first time by its original owner. With breathtaking ocean views, this bright and spacious two-bedroom, two-bathroom suite offers a layout that feels like a bungalow-style home. The expansive kitchen features a walk-in pantry and a second refrigerator, perfect for those who love to cook and entertain. The spacious dining area flows into the great room, where a mirrored accent wall enhances the natural light and ocean views, complemented by a feature fireplace. The primary bedroom boasts built-in cabinetry, multiple closets, and a luxurious ensuite with dual sinks, a soaker tub, and a separate shower. The second bedroom includes a den with spectacular ocean views, and the second bathroom offers a full tub and shower combination. Two enclosed balconies can easily be converted back to open-air if preferred. The suite features hardwood and tile flooring throughout, in-suite storage, and the potential to add in-suite laundry, while a shared laundry facility is conveniently located on each floor. Pier One offers exceptional building amenities, including first-right-of-refusal for a 24-slip private marina, a hot tub, a library, and secure underground parking with EV charging. This pet-friendly and rental-friendly building is ideally situated just steps from the David Foster Harbour Walkway, Fishermans Wharf, and major transit routes. Offering the perfect blend of luxury, convenience, and coastal living, this is a rare opportunity to own an exceptional oceanfront home in one of Victorias most desirable locations. (id:60626)
Keller Williams Ocean Realty Vancentral
Exp Realty
624 Rossellini Drive
Mississauga, Ontario
Welcome to 624 Rossellini Dr., a beautifully maintained 3+1 bedroom, 4-bathroom semi-detached home in one of Mississaugas most desirable neighbourhoods! This spacious home features a well-thought-out layout with an open-concept living and dining area, ideal for both everyday living and entertaining guests. The elegant foyer leads into a sun-filled space with large windows, natural tones, and tasteful finishes throughout. The upgraded kitchen offers a bright and functional design with a walkout to a fenced backyard, perfect for relaxing or outdoor dining. Hardwood maple staircase and no carpet throughout make for a clean and stylish living experience. Upstairs, the primary bedroom includes a private 4-piece ensuite. One of the secondary bedrooms has access to its own balcony a rare and charming feature! All bedrooms are generously sized, offering comfort and flexibility for growing families or work-from-home setups. The fully finished basement has a separate entrance, full kitchen, a 4-piece bathroom, and a spacious bedroom ideal as an in-law suite or rental income opportunity. Located just minutes from Hwy 407, 401, 410, top-rated schools, parks, transit, and shopping. Double-wide driveway with parking for two cars and lots of storage in the garage. This home is move-in ready and priced to sell! Recoating, Sanding, Refinishing hardwood floor (2023)Newer Fridge (2024), New AC, Google Nest Thermostat, Smoke and CO alarms (2025) (id:60626)
New Era Real Estate
32540 Higginbottom Court
Mission, British Columbia
OPEN HOUSE SAT AUG 9TH 2:00-3:30 Gorgeous new 1/2 duplex in new cul-de-sac! This lovely 3 level home enjoys spacious great room entertaining area with ultra modern kitchen with floor to ceiling white cabinetry, quartz countertops and huge island with overhang for 4 stools! Upper floor boasts 3 bedrooms, 2 bathrooms, the primary ensuite has dual sinks and glass shower, plus convenient laundry room on top floor as well! Bonus 2 bedroom suite in basement with own laundry! No strata rules or strata fees, superb location, call today! (id:60626)
Homelife Advantage Realty (Central Valley) Ltd.
342 Seabrook Drive
Kitchener, Ontario
This beautiful detached home in a highly desirable Kitchener neighborhood combines comfort, style, and functionality, making it a true gem for families. The residence boasts three spacious bedrooms, a versatile loft area perfect for family activities or a home office, and three full bathrooms, along with a convenient powder room on the main floor. The finished basement includes an additional bedroom with a full in-law setup, offering privacy and flexibility for guests or extended family. The upgraded kitchen features modern finishes, built-in appliances, and ample counter space, making it a dream for cooking enthusiasts. Natural light fills the home, creating a warm and inviting atmosphere. Situated close to schools, parks, shopping, and public transportation, this home is ideally located for family living. A portion of the garage has been converted into additional finished living space, which can easily be reverted if desired. Don’t miss the opportunity to own this fantastic family home – book your showing today! (id:60626)
RE/MAX Real Estate Centre Inc.



