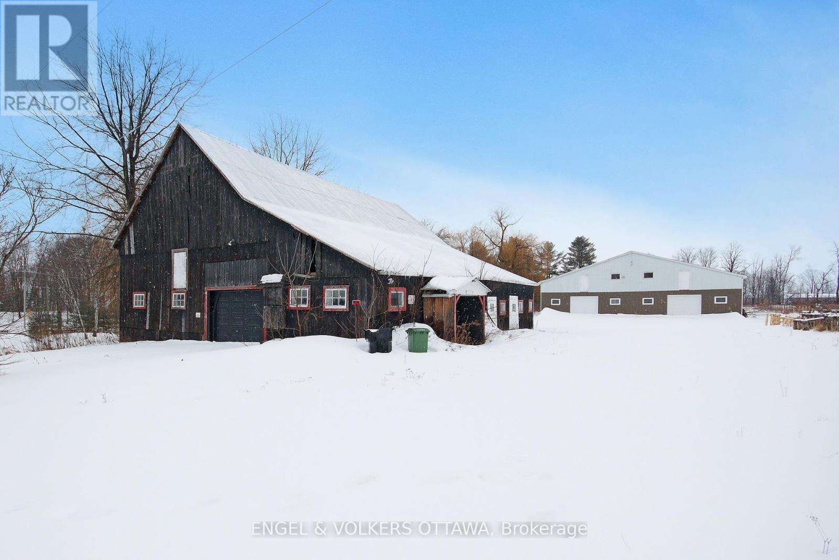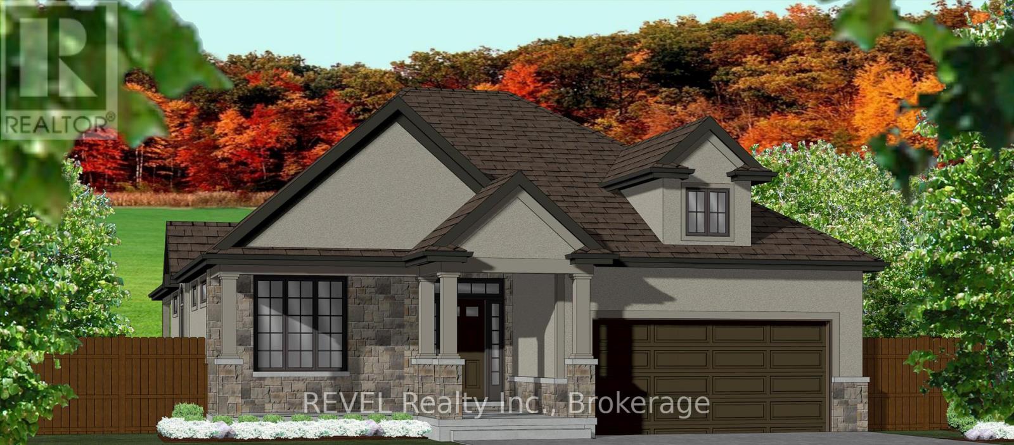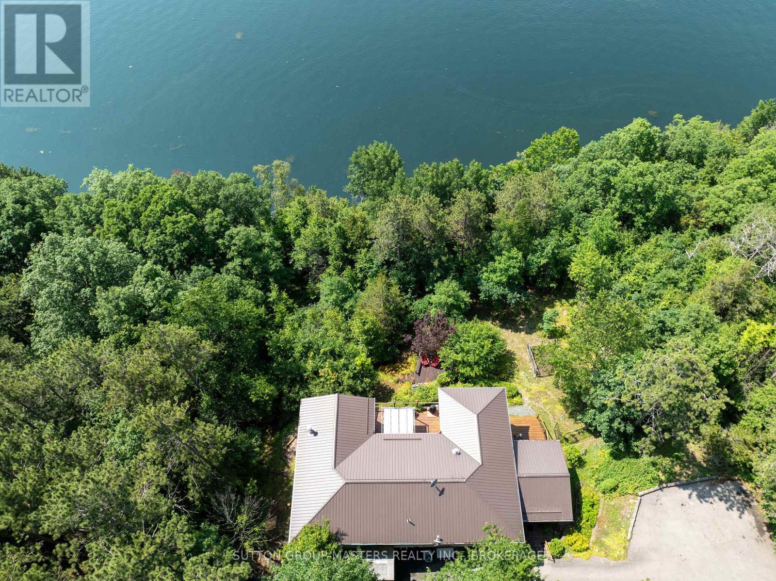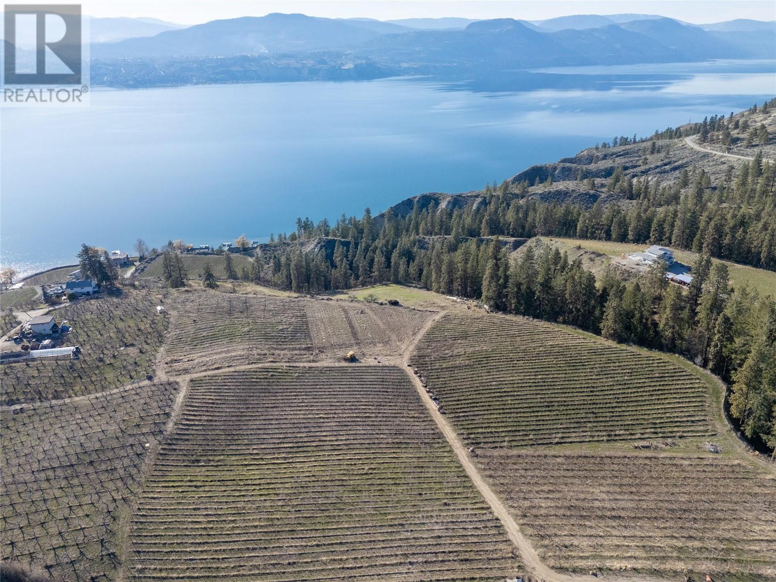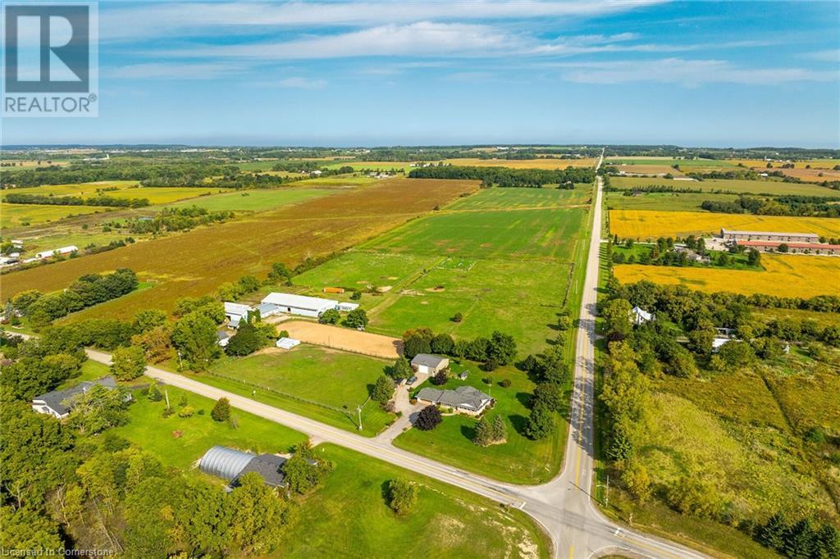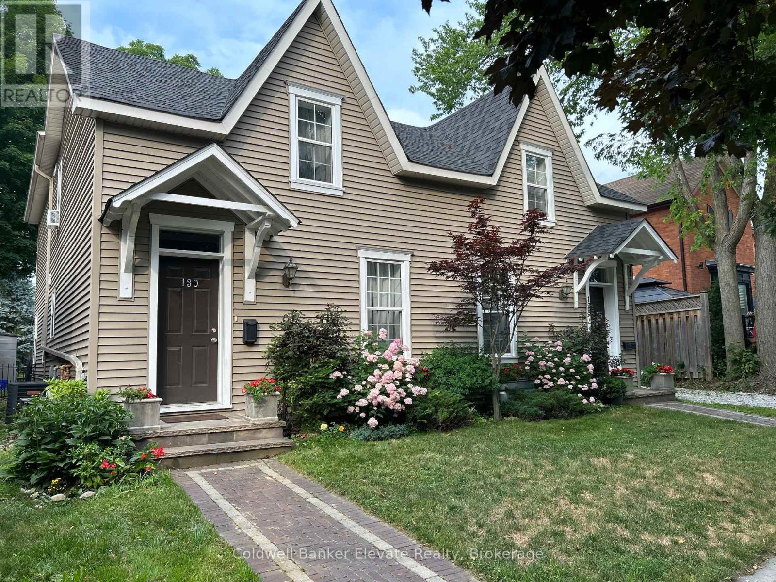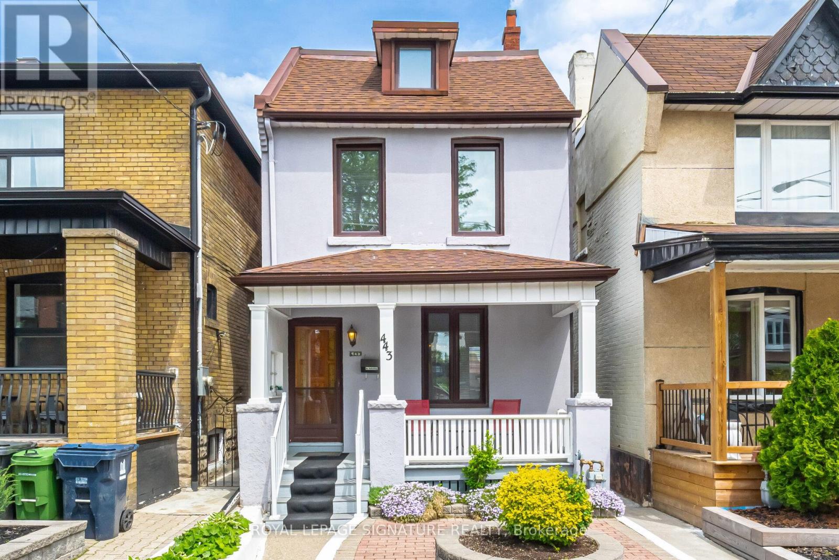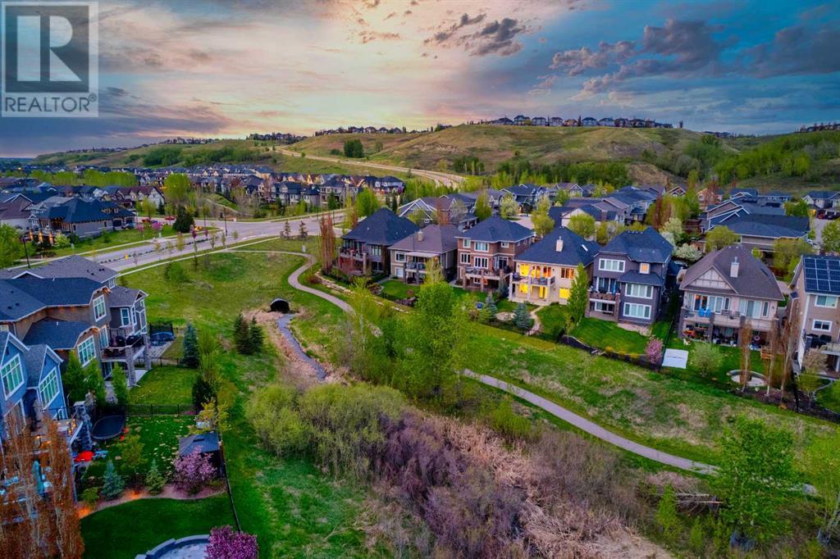3550 Second Concession Road
Alfred And Plantagenet, Ontario
"Follow Your Dream " was the slogan of the renowned horse camp that previously operated on this land for 35 years before the owners retired. Now it is your turn to follow your dream. This picturesque hobby/horse property offers 163 acres of flat, sandy loam/grass land, an impressive 9000 sqft sand-covered horse arena & a century barn with a hay loft & additional 6 box stables. Equipped with multiple gas piping & a water sprinkler system to control the dust makes this arena ideal for the colder months. An adjoining building offers 20 horse stalls with 2 separate entrances, locker room, viewing room overlooking the arena, party room, hay loft & bathroom. Enjoy your early morning rides along the towering mature trees, charming pond & open grass fields while listening to the birds sing. The property also offers a modular home. The zoning is commercial; however, it can be converted to residential. An opportunity to own a horse property that could also have business opportunities. (id:60626)
Engel & Volkers Ottawa
Lot 4 Anchor Road
Thorold, Ontario
Why spend your best years in the hustle and bustle of the city when you could be surrounded by peace and serenity with all of the same amenities you have come to love. Welcome to the heart of Niagara. Allanburg is a quaint little town situated just five minutes from Welland/Fonthill/Thorold/Niagara Falls/St. Catharines, and only 15 mins from Niagara on the Lake and Jordan Bench wine country. Surrounded by scenic country feels and bordering the Welland Canal this exciting new master planned community provides peace and serenity while being only minutes away from world class dining, wine and entertainment. Perfectly planned by one of Niagaras elite custom luxury home builders, with excellent lot sizes and a plethora of designs for inspiration, you have the opportunity to build the home of your dreams and choose everything from the outset of exterior design through the floor plan and right through the materials and finishes. We walk side by side with you to bring your vision to life! ***BUILD TO SUIT*** IMAGES ARE FOR INFORMATIONAL PURPOSES ONLY AND ARE FROM RECENT BUILDS FOR EXAMPLE OF STYLE AND QUALITY. HOME STILL TO BE BUILT TO YOUR SPECIFIC PREFERENCES. (id:60626)
Revel Realty Inc.
715 North Shore Road
Rideau Lakes, Ontario
UPPER RIDEAU LAKE !! EXECUTIVE 1700 SQ FT WATERFRONT HOME SITUATED WITH A BREATHTAKING VIEW AND BEAUTIFUL PRIVATE LOT. THIS LOT FEATURES APPROX 600 FT OF CLEAN AND DEEP SHORLINE WITH OVER 4 ACRES OF PRIVACY, PAVED DRIVEWAY, 1 SINGLE DETACHED GARAGE ( 15.6X23.6) AND 1 FUTURE STEEL GARAGE ( 30X36 FT). BEAUTIFUL PERENNIAL GARDENS FOR EASY MAINTENANCE. WELL MANICURED TRAILS/ MOSTLY PAVED AND EASY ACCESS LEADING TO BEAUTIFUL CLEAN AND PRISTINE DEEP SHORELINE. TRAILS ARE ALSO GOLF CART FREINDLY. INSIDE, NOTHING HAS BEEN SPARED FOR THE QUAILITY OF THIS HOME, BEAUTIFUL WIDE PINE PLANK FLOORING, EXCEPTIONAL OPEN CONCEPT KITCHEN WITH BUILT-INS AND CENTRE ISLAND, ATTACHED OPEN DININGROOM FOR ALL YOUR ENTERTANING NEEDS, WITH DOUBLE DOORS LEADING TO DECK OVERLOOKING THE GORGEOUS WATER VEIWS. LOVELY DOUBLE STONE PROPANE FIREPLACE IN DINING AND LIVINGROOM AREA. PRIMARY BEDROOM WITH ATTACHED 4 SEASON SUNROOM WITH EXPANSIVE VEIWS OF UPPER RIDEAU LAKE, 5 PIECE EN-SUITE, WALK-IN CLOSET. THE COMPLETELY FINSHED LOWER LEVEL WITH WALKOUTS FEATURES, 3 BEDROOMS, ONE BEDROOM WITH A 2PC ENSUITE AND WORKSHOP, DOUBLE DOORS TO PATIO. 1.5 BATHS DOWN, LARGE WINDOWS WITH PRIVATE PATIOS PERFECT FOR FAMILY AND GUEST. LOVELY WINE CELLAR COMPLETES THIS PACKAGE. THIS HOME FEATURES 4 BEDROOMS AND 2 FULL AND 2 HALF BATHS IN TOTAL. 2 DETACHED GARAGES AND 1 RV SHELTER LOGIC STORAGE, 4 ACRES, TRAILS AND DOCKS. LOCATED JUST 10 MINUTES FROM THE POPULAR WESTPORT. BEAUTIFUL OPEN WINDOWS & WATERVIEWS, 2 SUNROOMS & LARGE DECKS. METAL ROOF ON DETACHED GARAGE 1 YR OLD. ALL MEASUREMENTS ARE SUPPLIED BY I-GUIDE AND SHOULD BE VERIFIED BY PURCHASER-THIS PROPERTY MUST BE SEEN TO BE APPRECIATED! BE SURE TO CHECK OUT THE VIRTUAL TOUR, VIDEO DRONE. (id:60626)
Sutton Group-Masters Realty Inc.
4815 Cooper Road
Naramata, British Columbia
Experience Okanagan living at its best on this private 6.25-acre property offering unparalleled views of Okanagan Lake and the surrounding valley. Surrounded by neighboring vineyards and orchards, this location offers the ideal canvas for creating your dream estate or agricultural venture. Enjoy the tranquility and privacy of rural living while remaining conveniently close to amenities and attractions in the nearby Village of Naramata. The KVR hiking/biking trail is mere minutes away as well as the many wineries located along the Naramata Bench. Penticton is just a short 15 minute drive to the property. (id:60626)
Chamberlain Property Group
166 Hillside Drive
Boutiliers Point, Nova Scotia
Build Your Dream Oasis or Develop to Your Hearts Desire! Welcome to 166 Hillside Drive, Boutiliers Point, where 50 acres of MU-2 zoned land with breathtaking ocean views await. This rare find features a cozy 2-bed, 1-bath bungalow with open-concept living, a ductless heat pump, and a drilled well and septic a perfect spot to live in while you bring your vision to life. Imagine creating your dream home or developing; this property is currently approved for 8 lots. Just 7 minutes to Highway 103, 15 minutes to Tantallons amenities, and 35 minutes to Halifax, this property offers endless possibilities in an unbeatable location. Dont miss out your dream starts here! (id:60626)
Royal LePage Atlantic
97 Nauss Point Road
Chester, Nova Scotia
ULTIMATE CHESTER LOCATION. Light filled 5 bedroom, 3 bath home on Nauss Point in Chester with elevated, sparkling views of both Chandler's Cove/ Chester Golf Course and views of Chester's Front Harbour. Located on a quiet tree lined street that meanders along the water past beautiful classic homes to downtown shops, restaurants, live theatre, and yacht club. This home has had a total face lift including the infra structure, wiring, plumbing, new heating system, flooring, windows, patio doors, new bathrooms, kitchen, some new siding, addition of a generator, painted inside and out, new lighting, and so much more. Ready for a new family to enjoy worry free. The four level split entry is ideal for entertaining, with ample space to accommodate family and friends. Features include a large ocean view deck for entertaining, private backyard large enough to comfortably add a pool, living room with wood burning fireplace, spacious lower level family room with propane fireplace, and basement area could easily be converted into a gym or workshop. At this time, homes in Chester, including this property are exempt from the foreign buyer ban. (id:60626)
Engel & Volkers (Chester)
166 Hillside Drive
Boutiliers Point, Nova Scotia
Build Your Dream Oasis or Develop to Your Hearts Desire! Welcome to 166 Hillside Drive, Boutiliers Point, where 50 acres of MU-2 zoned land with breathtaking ocean views await. This rare find features a cozy 2-bed, 1-bath bungalow with open-concept living, a ductless heat pump, and a drilled well and septic a perfect spot to live in while you bring your vision to life. Imagine creating your dream home or developing; this property is currently approved for 8 lots. Just 7 minutes to Highway 103, 15 minutes to Tantallons amenities, and 35 minutes to Halifax, this property offers endless possibilities in an unbeatable location. Dont miss out your dream starts here! (id:60626)
Royal LePage Atlantic
4243 Spring Creek Road
Vineland, Ontario
GREAT COUNTRY OPPORTUNITY. OVER 38 ACRES W/ RENOVATED CENTURY FARM HOUSE, 60'3C1201 INDOOR ARENA, 17 STALL BARN, 7 PADDOCKS, OUTDOOR SAND RING. THIS WAS ONE OF NIAGARA'S TOP EQUESTRIAN CENTRES. TRAINING, SHOW EVENTS & BOARDING!IT ALL HAPPENED HERE! PRESENTLY NUMEROUS HORSES ARE STILL BEING BOARDED AT THIS FACILITY. IF NEW OWNER SO DESIRES, THIS COULD CONTINUE. ARENA AREA FOR SHOW OPPORTUNITIES. EASY ALL YR ROUND ACCESS W/ 2 ROAD FRONTAGES, ANOTHER SMALL OUT BUILDING & SEPARATE WRKSHP, PORTABLE. THE 5 BDRM 2 STRY FARMHOUSE HAS AN ATTACH. GARAGE, LARGE EAT-IN COUNTRY KITCH W/ HDWD FIRS. LIVING RM 14/ F/P, MAIN FLR OFFICE OR 6TH BDRM, 4PC BATH. UPSTAIRS HAS PLANK FLRING, 5 BDRMS, 3PC BATH & FAM RM. ALL NEW WINDOWS, NEVERENDING WATER FROM DRILLED WELL, 200 AMPS, C/A, GEN BACKUP, ETC. (id:60626)
RE/MAX Escarpment Realty Inc.
128-130 Main Street S
Halton Hills, Ontario
Nestled in the heart of downtown Georgetown, this charming two-storey duplex offers the perfect blend of modern living and urban convenience. Ideally located just minutes away from schools, shops, and businesses, both units boast a spacious open-concept layout that seamlessly integrates living, dining, and kitchen spaces. Upstairs, you'll find three generous bedrooms, each with ample natural light pouring in through large windows, creating a bright and welcoming atmosphere. Outside, each unit is complemented by a private, fenced yard- perfect for outdoor relaxation or play while providing easy access to the back lot for convenient parking. This duplex is the ideal choice for those seeking both comfort and proximity to the vibrant downtown lifestyle. **EXTRAS** New Furnace- 2024, A/C- 2023, Roof- 2022 (id:60626)
Coldwell Banker Elevate Realty
438811 Grey 15 Road
Meaford, Ontario
Welcome to a home that has it all, style, space, and seriously great vibes! This custom stone beauty offers 5 bedrooms, 4 bathrooms, and sits on just over 2 acres, giving you the perfect mix of peaceful country living and convenience, only 10 minutes to Owen Sound. Designed with flexibility in mind, it's ideal for a growing family or anyone looking for a multigenerational living setup. The in-law suite is a standout feature, completely separate and located above the triple car garage. It includes 2 bedrooms, a 3-piece bathroom, a full kitchen, and a bright living room with a walkout to a private balcony. Whether it's for parents, adult kids, or guests, this space offers both comfort and independence under one roof. The triple car garage is a dream on its own, with a drive-thru 4th door and heated floors. And speaking of heat, you'll enjoy in-floor heating and luxury vinyl flooring throughout the entire home, perfect for cozy, low-maintenance living. The main living area is open-concept and made for connection, with the kitchen, dining, and great room flowing seamlessly together. Vaulted ceilings with wood beams add charm to the great room and dining area, anchored by a floor-to-ceiling stone fireplace. The kitchen is both stylish and functional, featuring a large all-wood island, stunning live-edge quartz countertops paired with custom cabinetry, stainless steel appliances, and a spacious walk-in pantry. The primary suite is your personal retreat, complete with a spa-like 5-piece ensuite featuring a soaker tub and a generous walk-in closet. The additional bedrooms are bright, comfortable, and offer plenty of space for family, guests, or a home office, each finished with the same beautiful attention to detail and quality found throughout the home. If you're looking for space to grow, room to breathe, and a home that fits your lifestyle, this is the one! (id:60626)
Royal LePage Rcr Realty
443 Brock Avenue
Toronto, Ontario
Welcome to 443 Brock Avenue, nestled in the heart of desirable Dufferin Grove and cherished by the same family for over 45 years! This fully detached 4-bedroom 2 bath home boasts spacious principal rooms, high ceilings, a fully finished basement and a generous backyard perfect for family living or entertaining. Enjoy the rare bonus of an 18-foot-wide, 2-car garage with with easy access to the wide laneway, plus an extended lot offering space for a third parking spot behind the garage. Ideally located just steps from Little Portugal, Roncesvalles, Brockton Village, The Junction, shopping, and schools. This home offers an Incredible opportunity to move in as is, update, expand, or create your forever home in one of Toronto's most sought-after neighborhoods ! (id:60626)
Royal LePage Signature Realty
23 Cranbrook Way Se
Calgary, Alberta
Welcome to this beautifully designed walkout bungalow in the heart of Riverstone, offering a rare combination of luxury, privacy, and connection to nature. Perfectly positioned on a quiet street, this home features a south-facing backyard that backs directly onto a tranquil green space and creek, creating a serene backdrop year-round. From the moment you arrive, you'll notice the timeless curb appeal, accentuated by custom exterior stonework and an elegant entryway with soaring 11.5' ceilings throughout the main level. As you enter, you're welcomed by a grand open concept layout with wide archways, exquisite finishes, and an abundance of natural light. One of the first things you'll appreciate is how incredibly spacious and unique the living room is—a true custom design that sets this home apart. It's uncommon to find a bungalow with such a generously scaled main living area, making it ideal for both intimate evenings and large gatherings. A stunning fireplace with rich stone surround and a warm wood mantle creates a perfect focal point, complementing the warmth of the hardwood floors. The kitchen is a dream for entertainers and home chefs alike, featuring high-end custom cabinetry, granite countertops, and a walk-through pantry with exceptional storage. The adjacent dining area is highlighted by a beautiful, built-in china cabinet that adds elegance and practical display space—perfect for showcasing your most treasured pieces while tying the room together with timeless charm. Off the foyer, you’ll find a stylish front office that’s ideal for working from home or creating a cozy library or reading nook. The primary suite is a true sanctuary, offering tranquil views of the creek and greenspace beyond. The ensuite bathroom is spa-inspired, complete with a skylight, oversized shower, luxurious deep soaker tub for two, custom vanity tower, and a spacious walk-in closet. Downstairs, the professionally developed walkout level offers more room to enjoy, featuring ten-foot ceilings, roughed-in speakers, one spacious bedroom with a walk-in closet, a full four-piece bathroom, and a roughed-in future bar area that allows for additional customization. Whether you're envisioning a games room, home theatre, or a quiet retreat, the lower level offers endless possibilities. Step outside onto your oversized vinyl deck which features a gas line and water tap and take in the breathtaking views and experience the peacefulness of the natural landscape. The large double-attached garage provides room for all your vehicles and gear and has been upgraded with a gas line and sink with hot and cold taps. While additional features like separate furnaces for the main and lower level, air conditioning, water softener, in-ground irrigation, and a thoughtfully designed mudroom add convenience and comfort to everyday life. This is a rare opportunity to own in one of Calgary’s most coveted communities along the Bow River, minutes to Fish Creek Park, the South Health Campus, and top-tier schools. (id:60626)
Real Broker

