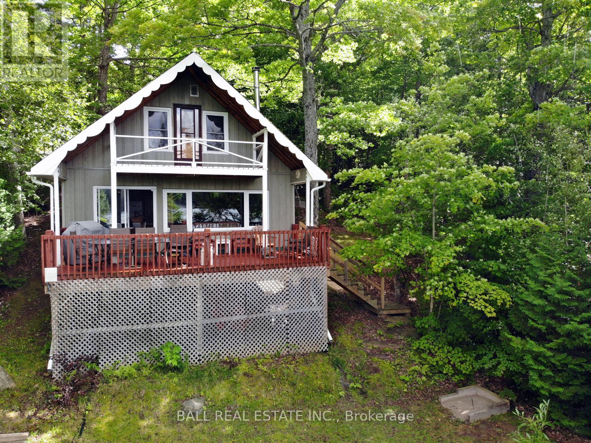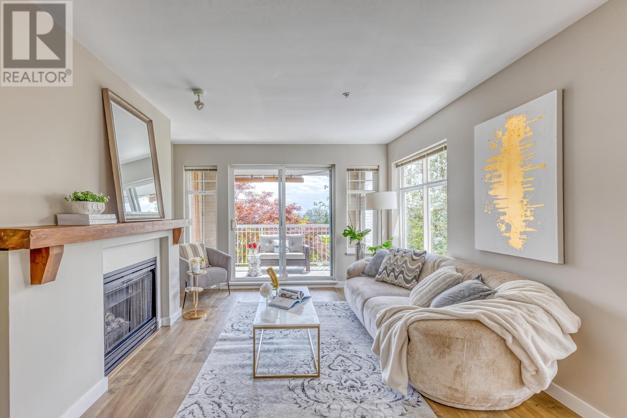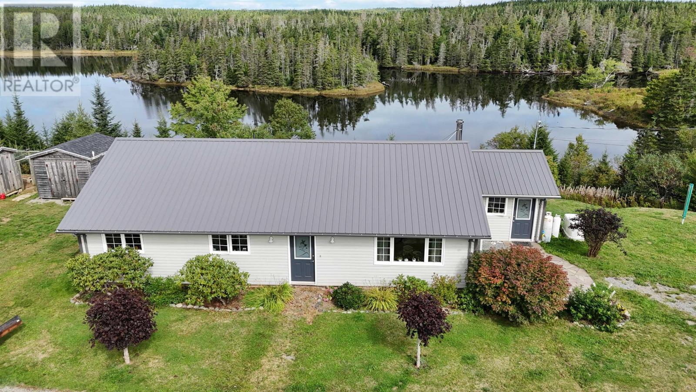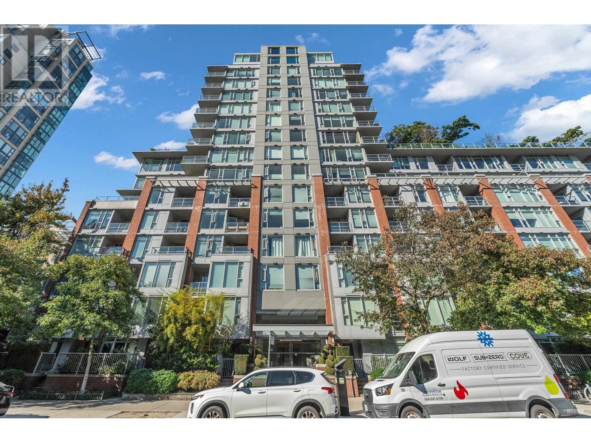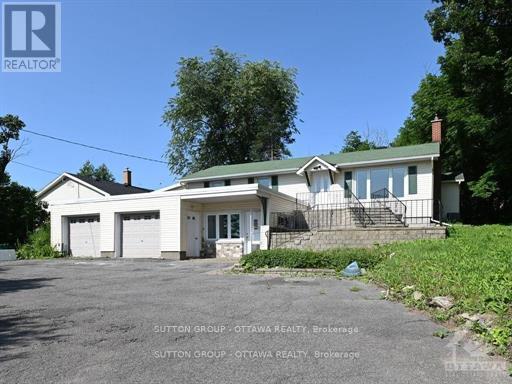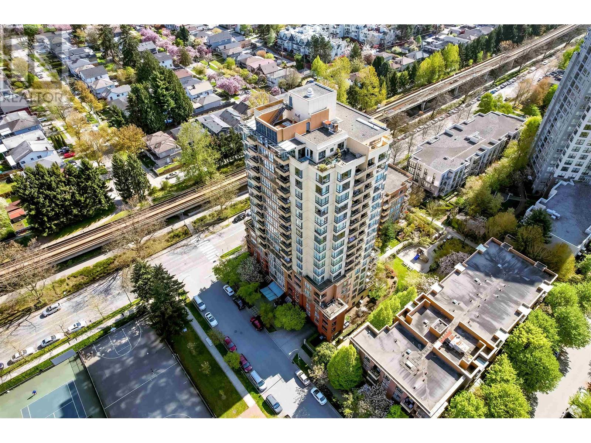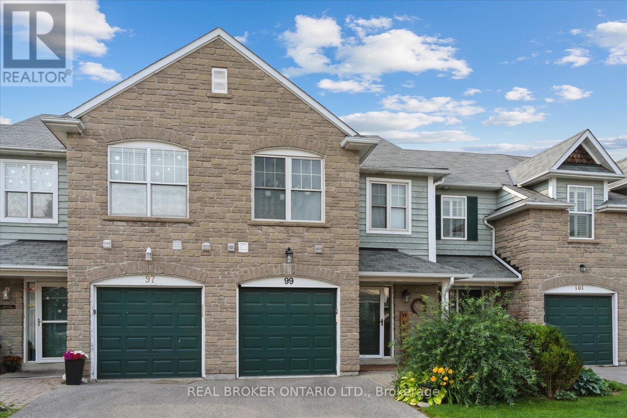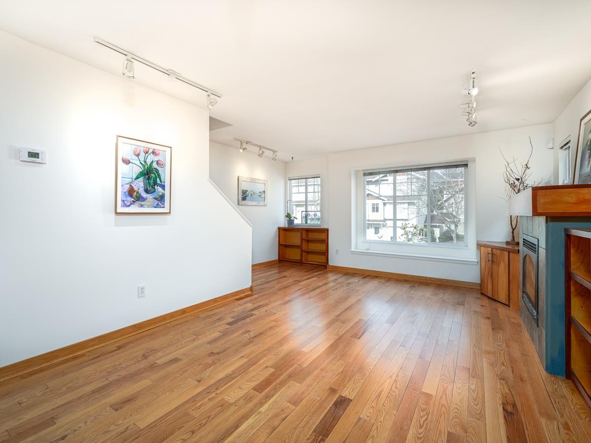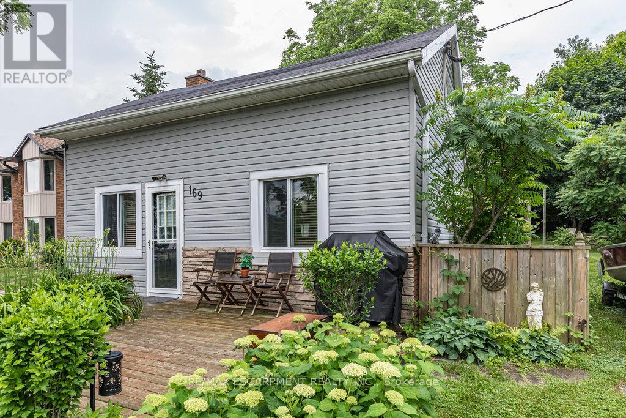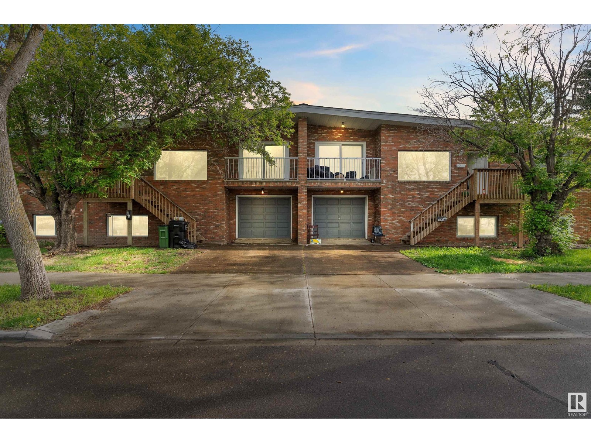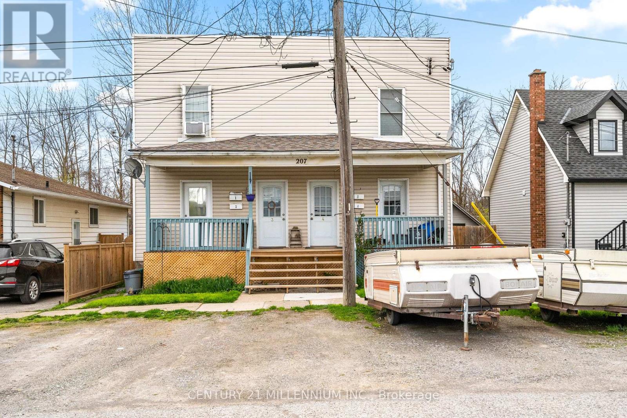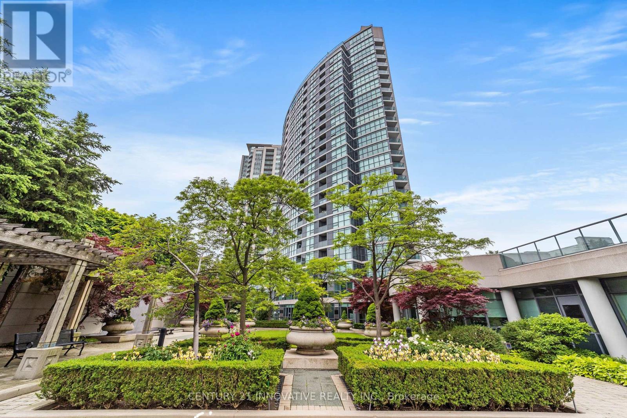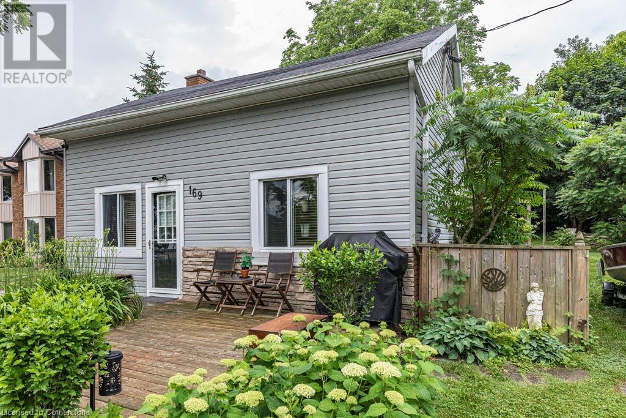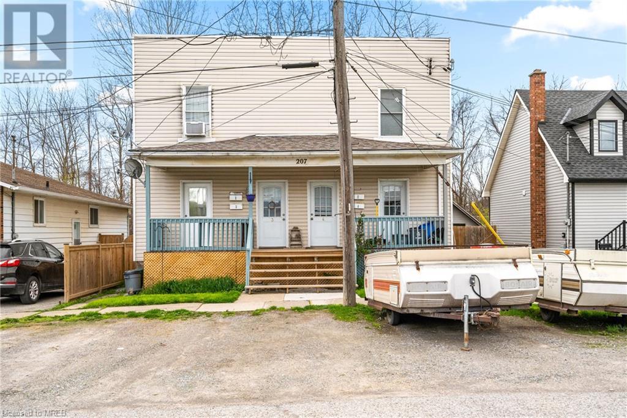277 W Diamond Lake Road
Hastings Highlands, Ontario
Diamond Lake - This three bedroom chalet style waterfront family cottage is situated in a private, well treed setting with 100 feet of clean sandy shoreline. The lake boasts great fishing and boating and is just 20 minutes from downtown Bancroft for shopping and services, and just 40 minutes to the Village of Haliburton. You'll love the bright, open concept kitchen, dining and living room with breakfast bar/island, woodstove and walkout to a 24'x10' deck overlooking the lake. There's also a bedroom on the main floor and a four piece bathroom. The second floor has 2 good sized bedrooms, one with it's own lake view balcony! Many upgrades include new flooring, windows and the septic system was replaced in 2018 and new roof shingles June 2025! Comes complete with appliances, dishwasher, most furnishings, generator and pedal boat. (id:60626)
Ball Real Estate Inc.
49 Park Street
Barrie, Ontario
Charming character filled century home on corner lot. Short walk to Barrie's waterfront, parks and vibrant downtown. Zoning is RM2 allowing for multi family development. Front foyer welcomes you into this traditional 2 storey 4 bedroom home. The main level includes a formal dining room/living room, (original large living room was used as the master bedroom with ensuite by previous owner ... this living room was fully gutted to studs and has classic high baseboards and window trim. (This room could also be a fantastic nanny area). Kitchen has access to back porch plus mud room plus walk through to formal dining room plus hallway access to entire main floor. Thousands spent on upgrades (see attachment list): Electrical, insulation, lights, windows, doors, bathrooms, furnace, driveway and more. Second floor has 3 good size bedrooms with closets ... one has been fully gutted to studs and reno'd. 2 new bathrooms on main floor were created 2015. Main bath shared with laundry. This home has a side covered porch overlooking a landscaped fully fenced yard with unistone walk path. Rear entry is a handy mud room with storage. Basement is traditional stone that is dry and has room for storage. Hot water tank is rental. Driveway and curb were widened into double which holds 4 vehicles. 2 quality sheds (burgandy built by menonites with reinforced flooring and metal roof). Tenants willing to move or stay. Very well maintained home. (id:60626)
RE/MAX Crosstown Realty Inc.
17 Kleinsteuber Park Road
Prince Edward County, Ontario
Just minutes from Sandbanks Provincial Park, this rural bungalow rests on a picturesque 1.4-acre corner lot, surrounded by the natural beauty of West Lake. Designed for simple ease, the main floor features spacious principal rooms, including a bright kitchen, a large living room with a gas fireplace, and a dining room that opens onto the back deck - perfect for taking in the rural surroundings. Two bedrooms, a full bath, and a convenient laundry room complete the main level. Downstairs, a generous rec room with a second gas fireplace invites cozy evenings or lively gatherings, accompanied by two additional bedrooms and a full bath, ideal for guests or for creating a private in-law suite. Outdoors, the setting offers so much opportunity for enjoyment. Mature trees provide dappled shade, lush spirea blooms add seasonal colour, and your own personal orchard has been started with a pear tree and grapevines, offering a taste of country living. A double detached garage adds flexibility for vehicles, a workshop, or storage for your water toys with a public boat launch just across the street. Room to grow, space to personalize, and 7 minutes "door to shore" from the beach, you'll love every moment here! (id:60626)
Harvey Kalles Real Estate Ltd.
404 - 195 Mccaul Street
Toronto, Ontario
Welcome to this stunning, never-before-lived-in 1+1 Bedroom, 1 Bathroom suite with breathtaking west-facing views! Offering approximately 560 square feet of thoughtfully designed living space, this bright & airy home is bathed in natural light throughout the day & evening. As you step inside, you'll immediately notice the spacious foyer that provides easy flow & ample room to move - something often overlooked in newer condos. Its complete with a deep coat closet & a convenient laundry closet, making it simple to settle in & take care of chores. The open-concept living & dining area seamlessly connects to an upgraded kitchen, perfect for those who love to entertain. With stainless steel appliances & a gas 4-burner stovetop, this kitchen is both stylish & functional, letting you engage with guests while cooking. The bedroom offers a peaceful retreat, featuring a double closet & floor-to-ceiling windows that showcase gorgeous west-facing views. Its spacious enough to comfortably fit a queen-size bed with side tables. The den, while separate, maintains an open feel & offers a variety of possibilities whether you need a home office, a formal dining room, a cozy family room, or even a guest room with a Murphy bed. The 4-piece bathroom is bright & spacious, with plenty of room for additional storage, built-ins, or shelves to suit your needs. Come see this beautiful 1+1 bedroom suite in the heart of downtown! With its abundant natural light, generous wall space for artwork, & a flexible, functional layout, this is truly a gem in the city! 100 Walk Score + 99 for Cyclists! Walk to Dundas St W, Queen St W, Kensington Market & Baldwin Village, Eaton Centre, U of T + Nearby Hospitals on University Ave! Easy Access to Public Transit! (id:60626)
Chestnut Park Real Estate Limited
211 1420 Parkway Boulevard
Coquitlam, British Columbia
BEAUTIFULLY UPDATED 2 bed 2 bath 1004SF SE Corner home at the Montreux by Polygon, located at prestigious Westwood Plateau! Brand New laminate flooring throughout, Perfect floor plan, Living room with gas fireplace, Separate kitchen w/breakfast nook, Spacious Primary bedroom w/walk-in closet and Ensuite. 2nd bedroom close to a full bath. Updated lighting fixtures and Freshly Painted! Insuite laundry. Nice covered balcony with Unobstructed Mountain and Valley view! Complex has gym, outdoor pool, large garden and easy access to schools and Westwood Plateau Village shopping! 2 parking 2 lockers! Ready to move in! OPEN HOUSE SAT JULY 5 2-4PM (id:60626)
Sutton Group - 1st West Realty
1757 St Peters Fourchu Road
Grand River, Nova Scotia
A rare and remarkable find! 75 acres of pristine land with two peninsulas and approx. 4,900 feet of water frontage on Black River Pond, with access to the Grand River. Once part of a silviculture program, the property has been selectively and professionally thinned, now showcasing a beautiful mixed forest. Tucked into this natural setting is a cozy home with an open-concept kitchen and living area offering stunning views of the water. A large, two-story barn-style garage serves as a workshop and storage space, with potential to convert the upper level into a guest suite. The building is wired and heated for year-round use. Perfect for anglers, hunters, and nature lovers, this property offers total privacy just 20 minutes from the lovely town of St. Peter's. The town has all daily essentials, local dining, and popular summer festivals. Just a short drive away is the mouth of the River, on the ocean, the Bras d'Or and Point Michaud Beach, famous for its waves and ideal for long walks. (id:60626)
Cape Breton Realty
2834 County Road 124 Road W
Clearview, Ontario
A charming 2-story Century Home! situated on a 66x133 ft lot, Brick exterior, move-in ready with neutral walls throughout to suit any decor. The home is Beautifully renovated with original oak beams in place &Tasteful Finishes. 3 Bedrooms, an open concept main floor with a custom kitchen offers a centre island, creates ample space to host family and friends, ample soft-close cabinetry, quartz counter tops& backsplash, barn doors, and eye-catching bathroom tiles!. Brand new flooring on the main floor offers a clean, updated aesthetic. Convenient mainfloor laundry, reverse osmosis system, water filtration systems (iron filter, sediment filter, UV light),3 energy-efficient ductless a/c units, and new window coverings throughout the house. The code entry back door opens onto a back deck and a large yard, giving convenient access to a wheelchair through the ramp. The back deck is a perfect place to relax and enjoy Summer days grilling on the barbecue with plenty of yard. Entering the property, a large driveway accommodating 4- 5 vehicles plus a 1-car detached garage.Short Drive To Collingwood, an abundance of dining & shopping options, Blue Mountain, Georgian Bay, Beaches. ** This is a linked property.** (id:60626)
Royal LePage Real Estate Services Ltd.
6601 - 88 Harbour Street
Toronto, Ontario
Excellent location 1 Bdrm Unit with Lake view! Gourmet Kitchen with Quartz counter. Open concept layout with balcony. Laminate Floor throughout. Medicine cabinet unit in bathroom. Freshly painted. Professionally cleaned. Direct Access to the Path and leads to Union Station. Top class facilities include party room, Sauna, indoor pool, fitness club, theatre room and 24 hours security. Ready for you to move in and enjoy the downtown living!! (id:60626)
Homelife/bayview Realty Inc.
809 1133 Homer Street
Vancouver, British Columbia
SE 1 bedroomtden apartment in the heart of popular yaletown, H&H. 638 sf. Functional layout. Open kitchen with top of the line finishings. Great building with great amenities including a large roof top garden with a children's playground overlooking the city, a pet-friendly garden on the 7th floor, fitness centre & party room. Insuite laundry & storage. One block from Canada Line Skytrain, Shops, Recreation & more! Must See! open house oct 26 sat 2-4pm (id:60626)
Pacific Evergreen Realty Ltd.
3854 Prince Of Wales Drive
Ottawa, Ontario
Great potential opportunity for business owner , investor .Originally a two dwelling home converted to single home. finished walkout basement with separate entrance to garage. Property had been renovated 2023-2024. It has 4 bedrooms and 2 full baths , carpet free, in a ready to move in condition. There are 2 hydro meters. The drilled well is belonged to the property and has been shared with neighbor for the nominated cost $25/m to cover the cost if hydro to run the pump (id:60626)
Sutton Group - Ottawa Realty
904 3111 Corvette Way
Richmond, British Columbia
Spacious 2 bed, 2 bath corner unit at Wall Centre Richmond-862 SF of bright living on the 9th floor with great views and natural light! Functional open layout with floor-to-ceiling windows, laminate flooring, stainless steel appliances, gas cooktop, granite counters, and in-suite laundry. Steps to the brand new Capstan SkyTrain, Yaohan Centre, Aberdeen, Lansdowne, Richmond Centre, Costco, Foody World, and YVR Airport. Walk to riverside trails, marina, restaurants, and shops. Access the Westin Hotel´s pool, hot tub, gym for a low monthly fee. Includes 1 underground parking stall (#89R) with professionally installed, strata-approved Level 2 EV charger-fully paid for. Well-managed concrete building by award-winning architect Lawrence Doyle in the heart of Richmond-central, convenient, and connected! Rental and pet friendly. Openhouse Saturday July 5, 2-4 p.m. (id:60626)
Oakwyn Realty Ltd.
1705 - 89 Mcgill Street
Toronto, Ontario
Tridel Luxury Condo In The Heart Of Downtown Toronto! 2 Bdrm 2 Full baths, N/E Corner Unit, Floor To Ceiling Windows, Bright And Spacious, Large Balcony Facing Unobstructed East View. Modern Kitchen With Built-In Appliances. Laminate Floor Thru-Out. Great Location, Close To Everything - 96 Walk Score And 100 Transit Score. Next To Toronto Metropolitan University & U Of T, Steps To Subway Station/Ttc, Restaurants, Shops & Entertainment. Amenities Including: 24Hr Concierge, Yoga Studio, Gym, Rooftop Patio, Visitor Parking And More !! 1 Parking and 1Locker. Freshly Painted in 2025. (id:60626)
Homelife Frontier Realty Inc.
408 5288 Melbourne Street
Vancouver, British Columbia
Welcome to the impeccably maintained Emerald Park Place! This charming northwest-facing 2-bedroom, 1-bathroom 831 sqft home is nestled in the heart of Collingwood Village. It features an open-concept layout with a lovely view of Melbourne Park. Enjoy being steps away from three beautiful parks, with an incredibly walkable location close to Kingsway's restaurants and supermarkets. Just a 5-minute drive to Metrotown, and within walking distance to the SkyTrain. This home includes 1 parking space and boasts numerous upgrades, including laminate flooring throughout, a new toilet, new bathroom vanity, new stove, and a new kitchen countertop and more. (id:60626)
Parallel 49 Realty
99 - 2800 Courtice Road
Clarington, Ontario
Stunning Spacious Condo Townhome Backing Onto a Ravine! This immaculate and exceptionally maintained condo townhouse is a true gem. Nestled in one of Courtice's most desirable neighbourhoods. From the moment you walk in, youll appreciate the care and attention that has gone into keeping this home in pristine condition. The main floor is bright with an inviting open concept layout. 3 good size bedrooms and 4 bathrooms! The primary bedroom has an ensuite and a walk in closet. Convenient main floor laundry, a finished basement and a garage with inside access. New vinyl flooring on main and upper floor. Walk out to a deck from the dining room backing onto a ravine with a fully fenced yard. No neighbours behind offers privacy and a peaceful setting when sitting on the deck enjoying a morning coffee. Tastefully landscaped with beautiful perennial gardens to admire.Walk to the nearby recreation centre, with schools, shopping, transit, and parks all just minutes away. Close to the 401 & 407. Whether youre starting out, downsizing, or simply looking for a well-kept home in a fantastic community, this one checks all the boxes. (id:60626)
Real Broker Ontario Ltd.
4 Paradise Grove
Niagara-On-The-Lake, Ontario
Welcome to 4 Paradise Grove A Modern Townhome in the Heart of Niagara-on-the-Lake!Discover this beautifully built 3-bedroom, 3-bathroom townhome, located in a newly developed neighbourhood just minutes from world-class wineries, charming boutiques, fine dining, and the serene beauty of the Niagara River. Constructed in 2022, this stylish and well-designed home offers the perfect blend of comfort, convenience, and modern finishes. Step inside to find a bright open-concept main floor with large windows that fill the space with natural light. The modern kitchen features sleek cabinetry, stainless steel appliances, and a generous island perfect for entertaining. The adjoining dining and living areas offer seamless flow and a welcoming space for family and guests. Upstairs, you'll find three generously sized bedrooms, including a primary suite complete with a walk-in closet and a private 4-piece ensuite. The upper level also includes a convenient laundry area and an additional full bath. The unfinished basement offers excellent potential whether you're looking to add more living space, a home gym, or a recreation area, the possibilities are endless. Enjoy the tranquility of Niagara-on-the-Lake living while still being close to schools, parks, trails, and just a short drive to Niagara Falls, the QEW, and the U.S. border. This is your chance to own a beautiful, low-maintenance home in one of Ontario's most sought-after communities. (id:60626)
Exp Realty
73 12110 75a Avenue
Surrey, British Columbia
QUIET, Craftsmanship and Unbeatable Location! Perfectly situated in the heart of sought after Mandalay Village, this home is whisper-quiet. Meticulous living space blends comfort and artisanal charm. Bright main floor features durable, creak-free real hardwood floors. Chef's kitchen boasts top-quality Brazilian marble countertops and backsplash! Bespoke wood cabinetry everywhere with elegant accents. Spacious, airy, bright primary BR w/ ensuite. Private south-facing fenced backyard, with mature flowering specimen trees, is an oasis for relaxation! Complex backs on Scottsdale bus loop - easy transit anywhere - and Scottsdale Mall, Home Depot, and lots of shopping and dining options. Priced to sell, below Tax Assessment and any recent sales! (id:60626)
Saba Realty Ltd.
153 Riverview Circle
Cochrane, Alberta
This spacious 1,627 sq ft walk-out bi-level home backs west onto the 9th hole of the Cochrane Golf Club, offering stunning views and peaceful surroundings. If that’s not enough, this home also fronts onto a large park so no neighbours behind OR in front. The main level features soaring vaulted ceilings throughout the living room, foyer, kitchen, dining area, and family room—creating an airy, open feel perfect for entertaining. Enjoy hardwood flooring throughout the main floor and cozy up by the gas fireplace in the family room. The open style kitchen features an island and views of the golf course. The large primary bedroom includes a 4-piece ensuite and walk-in closet, while the second bedroom is conveniently located near a full hall bath. Downstairs, the walk-out basement is partially finished with a generous rec room (featuring a second gas fireplace) and a laundry room. With framing already in place, finishing the remaining basement space is a breeze. A double attached garage, updated plumbing with the Poly-B piping removed, and a premium golf course location make this home a rare find. The location is extremely quiet yet still is walkable to shops. Properties like this do not come onto the market that often so don’t wait long to view the property. (id:60626)
RE/MAX House Of Real Estate
169 Forfar Street W
Haldimand, Ontario
Stunning Views!!! The charming detached, 3-Bedroom home is tucked away on a peaceful dead-end street, it offers the perfect blend of tranquility and convenience. Just steps from the scenic Grand River where you'll enjoy easy access to nature, fishing, while still being close to town amenities, shopping and schools. Steps away from newly constructed heritage building (Old Mill)Inside the home features a warm, welcoming layout with comfortable living spaces, a bright kitchen. Step into the heart of the home- a warm and welcoming living room where comfort meets charm. Centered around a beautiful gas fireplace, this space invites you to relax and unwind. Backyard surrounded by mature trees and the sounds of nature, this peaceful outdoor space is perfect. Two well-maintained large storage sheds offer plenty of room for tools, outdoor gear, or hobby space- keeping everything organized and out of sight. Whether you're sipping coffee on the front porch, strolling along the nearby river trails, or enjoying quiet evenings at home, this property offers a lifestyle of calm and comfort. Don't miss your chance to own a slice of serenity near the Grand River. (id:60626)
RE/MAX Escarpment Realty Inc.
8503/8505 123 Av Nw
Edmonton, Alberta
This side-by-side 9 bedroom/4 bath duplex features legal upper & lower suites on a large corner lot. These bi-level homes each boast 3 bdrms on main level & 2 bdrms/1 bdrm+den below, w/4-pc bathroom up & 3-pc bath in basement. Each unit features an open-concept layout with generous sunken living rooms and bright kitchens. Raised main floors allow for oversized basement windows. Steps from schools, transit, shopping, and 10-minute drive to downtown! Multiple upgrades & improvements include: Roof re-build - new insulation, cross strapping, sheathing, and shingles. New black chain link fence w/privacy slats. 8505 Basement reno is now a 1 bed + den. New flooring, paint, fixtures, windows, doors, shower, fridge, stove. 8505 garage reno. with new man door, paint, garage door motor. 8505 Upstairs reno. with new flooring where required, paint where required, hood fan & general repairs. 8503 Basement - new dishwasher and stove. 8503 Upstairs - new stove. 4x Laundry. Furnaces x4/ducts have been cleaned & tuned up. (id:60626)
Exp Realty
207 Beaver Street
Thorold, Ontario
Turn Key 4 Units Fully Occupied With Great Tenants , Separate Meters, 4 Front Doors, 2 Fenced Backyards. In The Neighbourhood Of Thorold South , That Is Going Through A Huge Redevelopment, Exploding With New Construction Homes Just Across The Street And Dotted Throughout The Community . Legally Licensed With City. Thorold South Great Place To Invest While Land Values Increase. Unit #1 3 beds $2,000, Unit #2 1 bed $1,000/M, Unit 3 1bed $763/M, Unit #4 1+2 Beds $800/M, Each Tenants Pays Own Heat & Hydro. Easy To Manage. Investors Dream. Room Sizes for Unit #1 Only, See Floor Plan. **EXTRAS** Can Consider Vendor Financing (id:60626)
Century 21 Millennium Inc.
1508 - 28 Harrison Garden Boulevard
Toronto, Ontario
Discover the epitome of urban luxury at the highly sought-after Yonge and Sheppard intersection with this stunning 2-bedroom, 2-bathroom corner condo. This exceptional unit is flooded with natural light, thanks to its large windows that perfectly complement the open concept layout. The seamless flow between the living, dining, and kitchen areas makes it ideal for modern living and entertaining. Step outside onto your private balcony to enjoy breathtaking views of the city the perfect spot for your morning coffee or evening wine. Each bedroom is generously sized, offering ample space for relaxation, while the two full bathrooms feature modern finishes and fixtures for your convenience and comfort. This condo is situated in a secure building with 24/7 concierge service, ensuring peace ofmind and a high level of service. Residents also have access to a state-of-the-art fitness center, enhancing the luxury living experience. Underground parking and a storage locker are included for added convenience. Located just steps from the subway, top-rated restaurants, trendy cafes, and premier shopping, this condo offers the ultimate in convenience and vibrant urban living. Don't miss the chance to call this exceptional property your new home. Schedule a viewing today and experience the best of city living at Yonge and Sheppard! Amazing community not to be missed, steps from Avondale Park, Food Basics, Whole Foods, Yonge/Sheppard Subway, just off of 401 and much more! (id:60626)
Century 21 Innovative Realty Inc.
169 Forfar Street W
Caledonia, Ontario
Stunning Views!!! The charming detached, 3-Bedroom home is tucked away on a peaceful dead-end street, it offers the perfect blend of tranquility and convenience. Just steps from the scenic Grand River where you’ll enjoy easy access to nature, fishing, while still being close to town amenities, shopping and schools. Steps away from newly constructed heritage building (Old Mill) Inside the home features a warm, welcoming layout with comfortable living spaces, a bright kitchen. Step into the heart of the home—a warm and welcoming living room where comfort meets charm. Centered around a beautiful gas fireplace, this space invites you to relax and unwind. Backyard surrounded by mature trees and the sounds of nature, this peaceful outdoor space is perfect. Two well-maintained large storage sheds offer plenty of room for tools, outdoor gear, or hobby space—keeping everything organized and out of sight. Whether you're sipping coffee on the front porch, strolling along the nearby river trails, or enjoying quiet evenings at home, this property offers a lifestyle of calm and comfort. Don't miss your chance to own a slice of serenity near the Grand River. (id:60626)
RE/MAX Escarpment Realty Inc.
207 Beaver Street
Thorold, Ontario
Turn Key 4 Units Fully Occupied With Great Tenants , Separate Meters, 4 Front Doors, 2 Fenced Backyards. In The Neighbourhood Of Thorold South , That Is Going Through A Huge Redevelopment, Exploding With New Construction Homes Just Across The Street And Dotted Throughout The Community . Legally Licensed With City. Thorold South Great Place To Invest While Land Values Increase. Unit #1 3 beds $2,000, Unit #2 1 bed $1,000/M, Unit 3 1bed $763/M, Unit #4 1+2 Beds $800/M, Each Tenants Pays Own Heat & Hydro. Easy To Manage. Investors Dream. Room Sizes for Unit #1 Only, See Floor Plan. Extras: Can Consider Vendor Financing (id:60626)
Century 21 Millennium Inc
16 Cortland Crescent
Cramahe, Ontario
This beautifully maintained bungalow, offers the perfect blend of comfort and modern living in the heart of Colborne. Nestled in a desirable neighbourhood on a corner lot, this property provides a welcoming atmosphere and convenient access to the 401 and downtown amenities. The spacious main floor features an open-concept kitchen and living area, ideal for both everyday living and entertaining. Step outside to a charming deck, ideal for enjoying the outdoors. With three well-sized bedrooms on the main floor, including a primary suite with its own ensuite bathroom, this home is designed for easy living.The fully finished basement extends the living space with an additional bedroom, a three-piece bathroom, and plenty of room for family and friends. Whether you're looking for a family home or a place to settle into a peaceful community, this property offers the perfect opportunity to enjoy the best of both comfort and convenience. (id:60626)
Our Neighbourhood Realty Inc.

