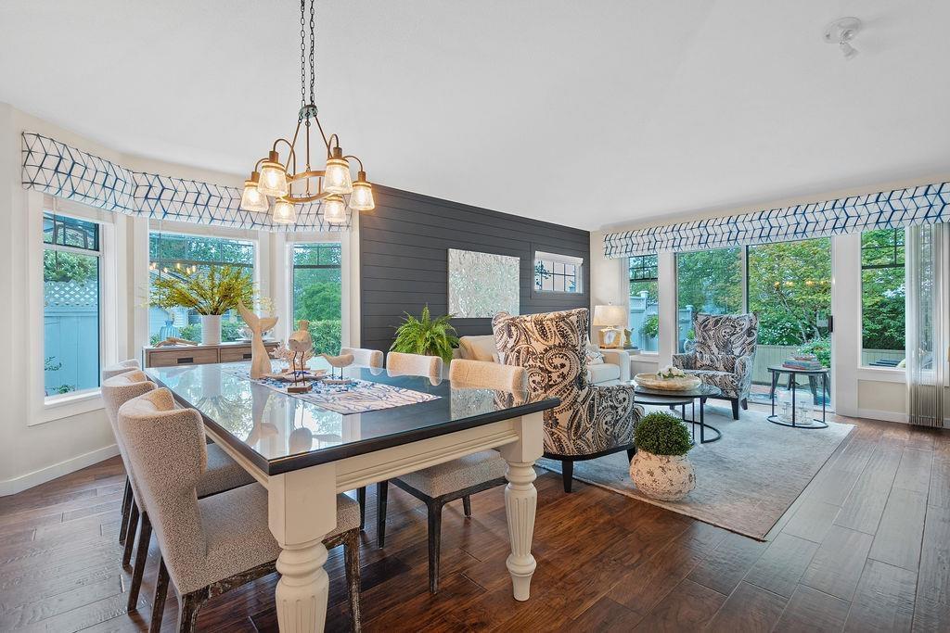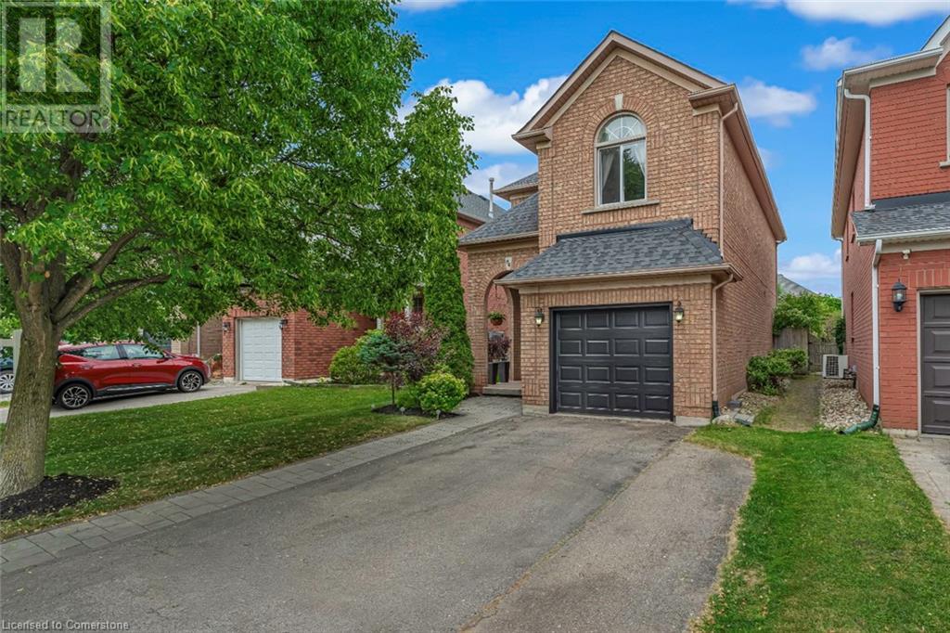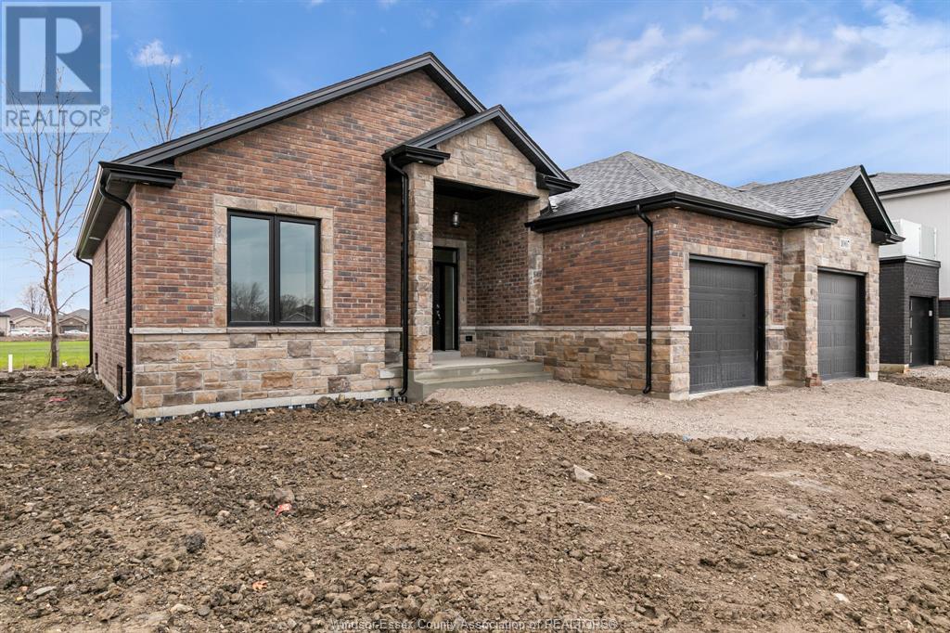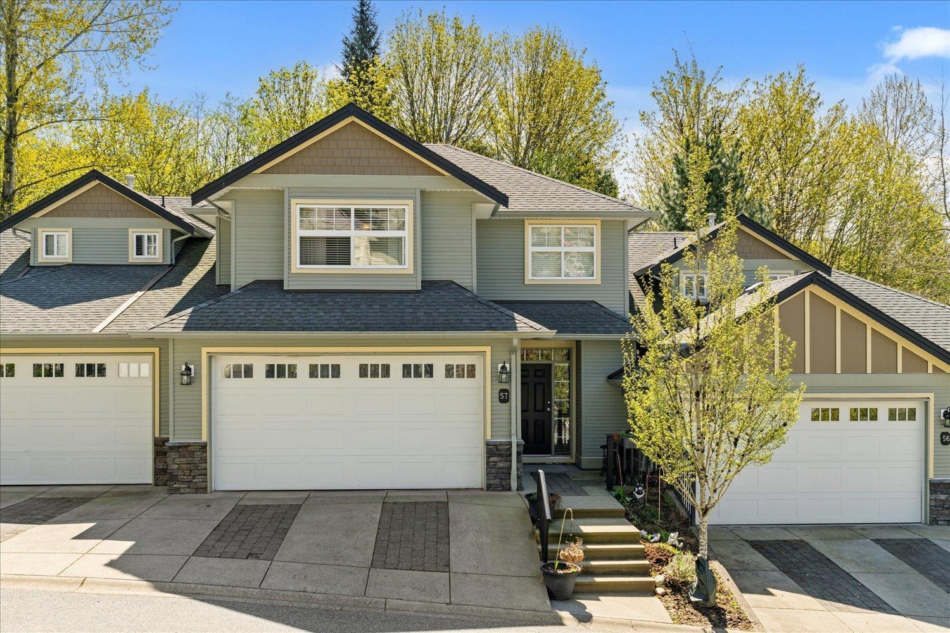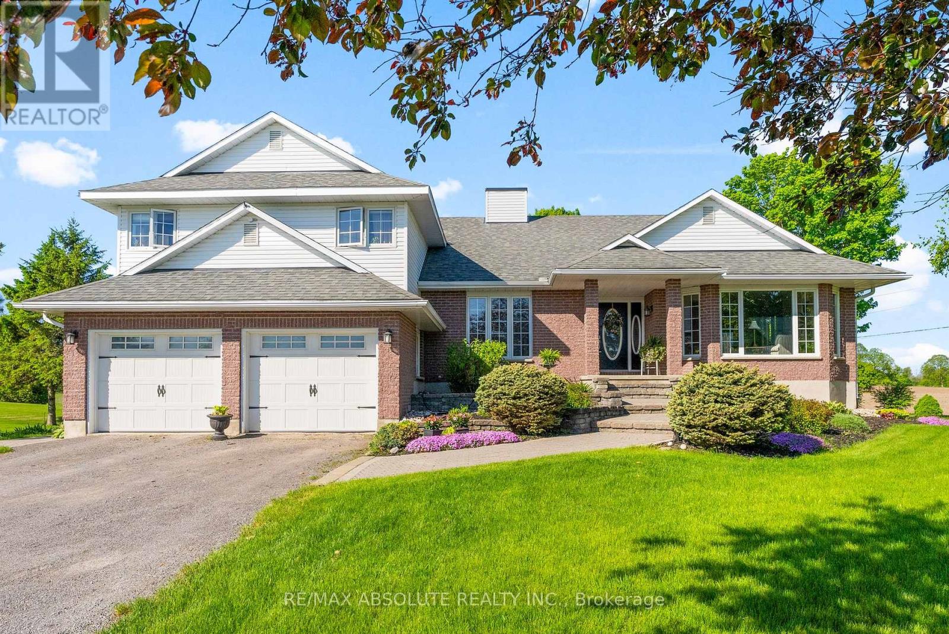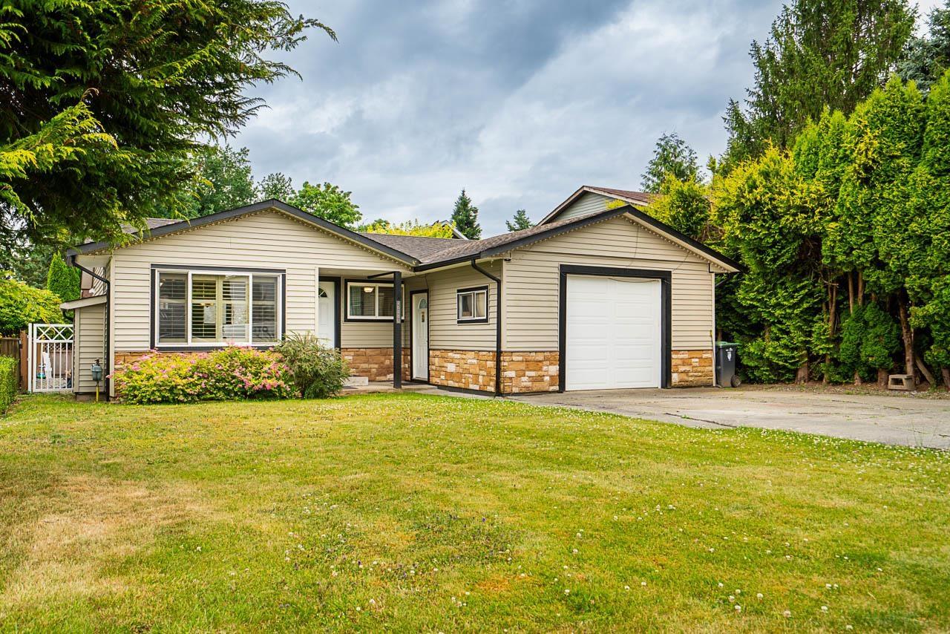11 21138 88 Avenue
Langley, British Columbia
Welcome to Spencer Green, an exclusive 55+ gated community. This elegant end-unit duplex is bathed in natural light, featuring vaulted ceilings and premium wood floors. The modern kitchen boasts quartz countertops, high-end appliances, and a sleek design. Recent quality updates include a shiplap fireplace, custom built-in cabinetry, and sophisticated feature walls. The expansive main floor master suite offers a luxurious ensuite with double sinks and a barn door leading to a custom California Closet system. Relax on the expanded patio or enjoy community amenities like the pool, hot tub, putting green, workshop, and craft room. Ideally located near shopping, dining, parks, transit, and highways, this home is truly move-in ready. (id:60626)
Sutton Group-West Coast Realty (Surrey/24)
2055 Churchill Avenue
Burlington, Ontario
Beautifully Renovated 1 1/2 Storey Home Situated On A Generous 60X145 Ft Lot In The Heart Of Burlington. This Updated 3+1 Bedroom, 2 Full Bathroom Property Features A Bright Kitchen With White Cabinetry, Marble Backsplash, Stainless Steel Appliances, And Pot Lights Throughout. The Living Room Boasts Crown Moulding And A Stone Fireplace, While The Upper Level Offers A Spacious Family Room And Bedrooms With Triple Closets. Both Bathrooms Have Been Tastefully Renovated, And The Custom Staircase Adds A Touch Of Elegance. Recent Updates Include Hvac Humidifier, Property Survey, Window Shutters And Frosted Front Door, Window Screens, Insulation And Gap Sealing, Security Cameras, Snow Guards, Duct And Sewer Cleaning, And Gutter Covers. The Large, Fully Usable Lot Includes A Powered Workshop And An Extra-Long Driveway With Parking For Up To 6 Vehicles And A Metal Roof With Brand New Snow Guards! Located Minutes From The Qew, Go Station, Transit, Shopping, Costco, Ikea And Schools. A Move-In Ready Home Offering Style, Comfort, And Long-Term Value. (id:60626)
Exp Realty Brokerage
84 Rockhaven Lane
Hamilton, Ontario
Prime location in Waterdown! This beautifully maintained 3-bedroom, 2.5-bathroom detached home offers the perfect blend of comfort, space, and modern style. With a spacious two-storey layout, its ideal for growing families or anyone seeking a peaceful suburban lifestyle. Step inside to find a bright and spacious main floor featuring an open-concept layout, perfect for entertaining. The kitchen offers ample cabinetry and a functional design, flowing seamlessly into the dining and living areas. Upstairs, you'll find three generously sized bedrooms, including a primary bedroom with an ensuite bathroom. Additional highlights include a convenient main-floor powder room, convenient inside entry to the garage, a fully finished basement, heat pump (2023) offering energy efficiency and savings, and a private backyard with a deck that's perfect for summer relaxation. With parks, schools, shopping, and easy access to major highways, this home truly has it all. Dont miss your chance to make this Waterdown beauty your own! (id:60626)
Keller Williams Edge Realty
84 Rockhaven Lane
Waterdown, Ontario
Prime location in Waterdown! This beautifully maintained 3-bedroom, 2.5-bathroom detached home offers the perfect blend of comfort, space, and modern style. With a spacious two-storey layout, it’s ideal for growing families or anyone seeking a peaceful suburban lifestyle. Step inside to find a bright and spacious main floor featuring an open-concept layout, perfect for entertaining. The kitchen offers ample cabinetry and a functional design, flowing seamlessly into the dining and living areas. Upstairs, you'll find three generously sized bedrooms, including a primary bedroom with an ensuite bathroom. Additional highlights include a convenient main-floor powder room, convenient inside entry to the garage, a fully finished basement, heat pump (2023) offering energy efficiency and savings, and a private backyard with a deck that's perfect for summer relaxation. With parks, schools, shopping, and easy access to major highways, this home truly has it all. Don’t miss your chance to make this Waterdown beauty your own! (id:60626)
Keller Williams Edge Realty
256 Delores
Essex, Ontario
WELCOME TO SIGNATURE HOMES WINDSOR ""THE ROWAN"" LOCATED IN CENTRAL ESSEX CLOSE TO EVERYTHING! THIS RANCH DESIGN HOME IS APPROX 1600 SF AND FEATURES GOURMET KITCHEN W/LRG CENTRE ISLAND FEATURING GRANITE THRU-OUT AND WALK IN KITCHEN PANTRY AND BUTLER PANTRY FOR ENTERTAINING. OVERLOOKING OPEN CONCEPT FAMILY ROOM WITH WAINSCOT MODERN STYLE FIREPLACE. 3 MAIN LEVEL BEDROOMS , 2 FULL BATHS AND MAIN FLOOR LAUNDRY . STUNNING MASTER ENSUITE WITH TRAY CEILING, ENSUITE BATH WITH HIS AND HER SINKS AND CUSTOM GLASS SURROUND SHOWER WITH SOAKER TUB. LOTS AVAILABLE IN THIS DEVELOPMENT ARE LOT 15-17 CHARLES , 28-31 DOLORES. PHOTOS AND FLOOR PLANS NOT EXACTLY AS SHOWN, PREVIOUS MODEL. (id:60626)
Manor Windsor Realty Ltd.
57 36260 Mckee Road
Abbotsford, British Columbia
Come home to King's Gate in East Abbotsford. A gated community of townhomes in a quiet and private setting. This 2755 sq ft 2 storey with basement home has 3+ bedrooms and 3.5 bathrooms. There are 3 bedrooms and 2 bathrooms upstairs including the primary bedroom with a walk-in closet and a 5pc ensuite with soaker tub, and shower. The main floor includes the open kitchen, dining room, living room, powder room, and family room with gas fireplace and balcony access. In the walkout basement you will find the 4th bedroom or den, family room, and full bathroom. There is plenty of parking with a double garage plus driveway parking. This home backs onto accessible greenspace and is just a short walk to Ledgeview Golf Course. Check out the photo tour, video, floor plan, and call today! (id:60626)
RE/MAX Truepeak Realty
151 Duncan Drive
Mcnab/braeside, Ontario
Country living at it's best in this custom built 4 bedroom side split! Enjoy a great location on the edge of Arnprior! 1/2 acre lot captures sunsets in the west and a picturesque view of farmers fields! Gracious formal living room with gas fireplace and picture window. Main floor office is great for working from home! Families connect in the main floor family room adjacent to the kitchen. Warm kitchen includes stainless steel appliances and a cozy breakfast nook. Convenient main floor laundry with door to clothesline stoop. Tastefully decorated 2 piece powder room. Large primary suite with good sized walk in closet. Ensuite with therapeutic soaker tub and stand alone shower. 3 good sized bedrooms + 4 piece main bath. One level down from the main floor families will enjoy a large recreation room with patio door to back yard. Step down again to a huge unfinished basement area.....great for storage or finishing for extra space. Main and second floors boast quality hardwood. 30 minute to Kanata. Steps away from the recreation trail offering many kilometer's for biking, walking, cross country skiing and snowmobiling. This quality custom built home offers multiple levels of thoughtfully designed living space, perfect for a growing family to stretch out and enjoy. A rare blend of comfort, charm and scenic beauty - welcome home! (id:60626)
RE/MAX Absolute Realty Inc.
2055 Churchill Avenue
Burlington, Ontario
Beautifully Renovated 1 1/2 Storey Home Situated On A Generous 60X145 Ft Lot In The Heart Of Burlington. This Updated 3+1 Bedroom, 2 Full Bathroom Property Features A Bright Kitchen With White Cabinetry, Marble Backsplash, Stainless Steel Appliances, And Pot Lights Throughout. The Living Room Boasts Crown Moulding And A Stone Fireplace, While The Upper Level Offers A Spacious Family Room And Bedrooms With Triple Closets. Both Bathrooms Have Been Tastefully Renovated, And The Custom Staircase Adds A Touch Of Elegance. Recent Updates Include Hvac Humidifier, Property Survey, Window Shutters And Frosted Front Door, Window Screens, Insulation And Gap Sealing, Security Cameras, Snow Guards, Duct And Sewer Cleaning, And Gutter Covers. The Large, Fully Usable Lot Includes A Powered Workshop And An Extra-Long Driveway With Parking For Up To 6 Vehicles And A Metal Roof With Brand New Snow Guards! Located Minutes From The Qew, Go Station, Transit, Shopping, Costco, Ikea And Schools. A Move-In Ready Home Offering Style, Comfort, And Long-Term Value. (id:60626)
Exp Realty
321 599 Dansey Avenue
Coquitlam, British Columbia
Your opportunity to live at Dansey! In the heart of West Coquitlam, Dansey is a six-story Steel-framed building offering contemporary living. This South-Facing LARGE 3-Bed home is full of natural light and features 3 spacious bedrooms with premium wood vinyl floors, 9-foot ceilings, and smart home technology including A/C. Enjoy fully integrated Samsung appliances and stone countertops with matching stone backsplashes in your DREAM kitchen, and relax in your SPA-LIKE ensuite bathroom with double sinks and rainfall shower. RESORT-style living with over 4,400 sq.ft of amenity space including a fitness center, courtyard, dining area, children´s play area and yoga space. One parking stall and one storage locker included. Only a few minutes walk to Lougheed Centre, skytrain and transit. HURRY! (id:60626)
Oakwyn Realty Ltd.
25 Sam Battaglia Crescent
Georgina, Ontario
This Kingsport Model of Ballymore Builder is superb and very functional layout. This has 2517 sqft of living space with 4 beds and 4 bath(3 full bath upstairs).Come and grab this luxury house before it's too late! With its spacious rooms and elegant design, this house is perfect for those who appreciate the finer things in life. The large windows allow for plenty of natural light, illuminating the stunning features of the house. The open concept layout creates a seamless flow throughout the main living areas, making it ideal for entertaining guests. The Main Floor Show cases Stunning Oak Hardwood Flooring, Adding To The Overall Opulence. The Master Bedroom Is A Serene Sanctuary With Tray Ceilings & A Lavish 4-Piece Ensuite Featuring A Standalone Tub. A Large Walk-In Wardrobe Completes The Space. The 2nd & 3rd Bedrooms Share A Jack & Jill Bathroom, Each With Their Own W/I Closets. The Fourth Bedroom Has Its Own Ensuite For Maximum comfort. (id:60626)
RE/MAX Excellence Real Estate
26440 28a Avenue
Langley, British Columbia
CUTE RANCHER with three bedrooms and an open plan ready to pass from one long-time owner to the next. The large eat-in kitchen has tons of storage, stone countertops, breakfast bar and space for your dining table. Double doors off the kitchen lead to 460 square feet of deck with partial cover and a fully fenced yard. Ready for summer BBQs and morning coffee. The cozy living room has a roughed-in gas fireplace that needs to be hooked up and finishing touches applied. The primary bedroom has a 2 piece ensuite and large closet with access to a full crawl space that offers over 1100 square feet of storage. The garage is 282 square feet and has space for a car as well as lots of storage. The driveway has space for your RV. Located next to a small park and greenspace! Call for a private showing. (id:60626)
Acrosstown Realty Inc.
806 - 550 North Service Road
Grimsby, Ontario
Indulge in lakeside luxury at this stunning Grimsby-on-the-Lake condo, where panoramic views, premium finishes, and resort-style amenities come together for an exceptional lifestyle. Thoughtfully designed with over $100K in high-end upgrades, this 1,147 sq ft 2-bedroom, 2-bath suite features soaring 9-foot ceilings, floor-to-ceiling glass, and a 480 sq ft wraparound balcony with breathtaking views of Lake Ontario and the Niagara Escarpment. The open-concept layout is anchored by a show-stopping custom kitchen with a 10 quartz island, sleek integrated JennAir appliances, quartz backsplash, and custom cabinetry with hidden pull-outs and glass display built-ins. The spacious living/dining area offers unobstructed lake views, a custom media credenza with ambient lighting, and seamless flow to the outdoor terrace. Retreat to the luxurious primary suite complete with custom built-in bed, shelving, full-wall closet system, and a spa-inspired ensuite. The second bedroom enjoys escarpment views and extensive integrated storage. Both bathrooms are finished in marble-look porcelain tile, one with a custom glass shower, the other with a soaker tub/shower combo. Additional features include Karndean luxury vinyl plank flooring, Hunter Douglas electronic blinds, Google Smart Home system with Nest thermostat, a sleek barn-door laundry room with Electrolux washer/dryer, 2 premium side-by-side parking spaces, and a large locker. Located in one of Grimsby's most sought-after buildings offering concierge, rooftop terrace, gym, yoga room, party room, and more. Steps to Grimsby's charming waterfront, shops, restaurants, trails, and minutes to the QEW, Costco, and Niagara's wineries. (id:60626)
Royal LePage Burloak Real Estate Services

